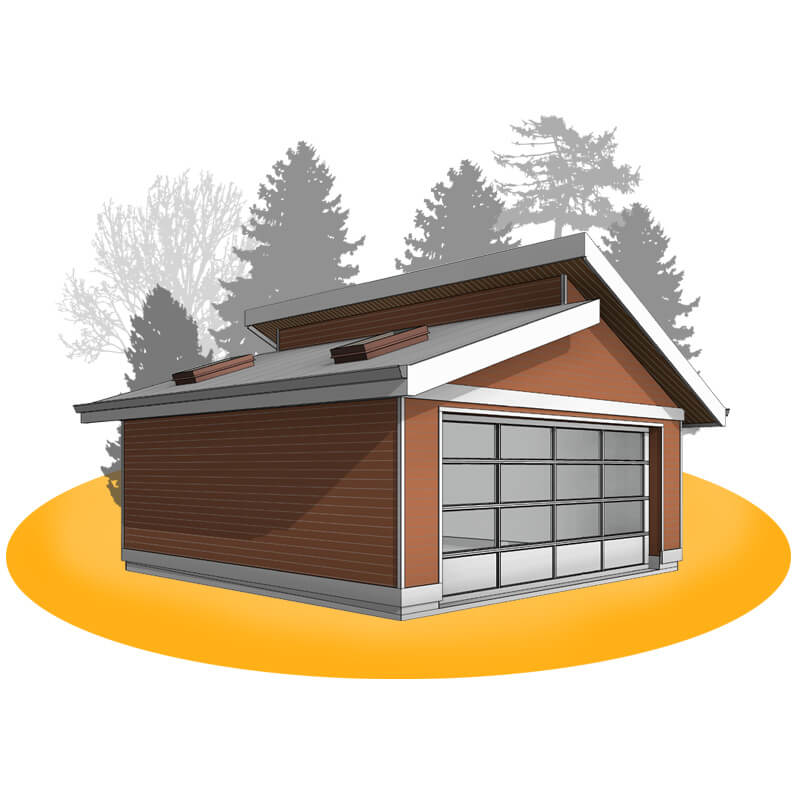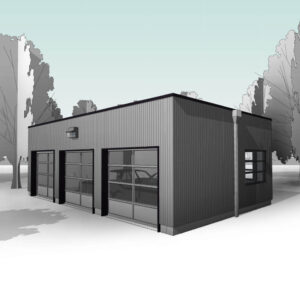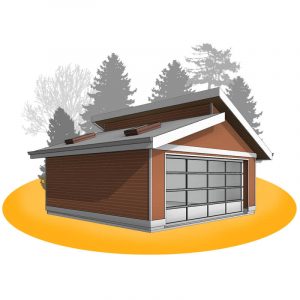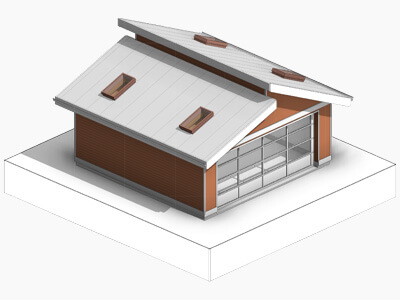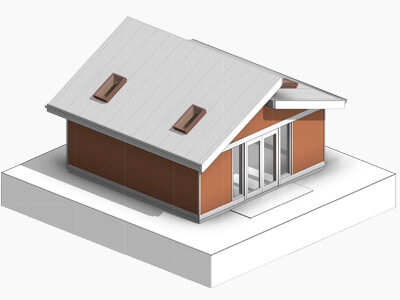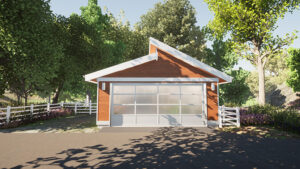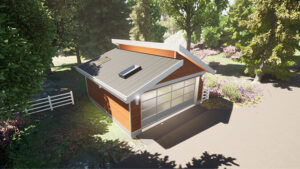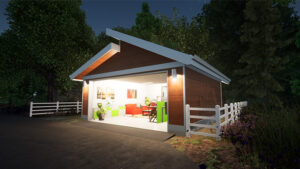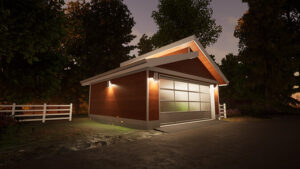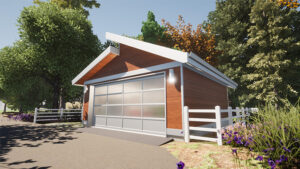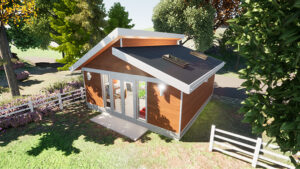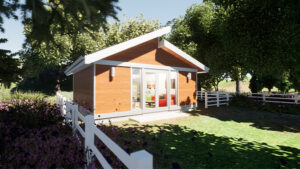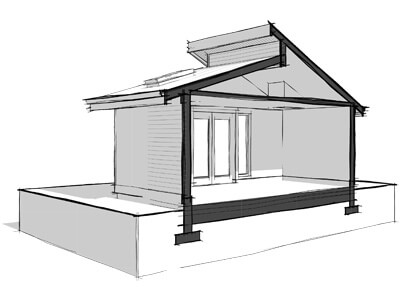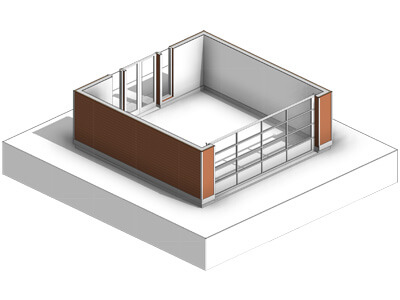front-view-modern-three-vehicle-garage-plan
front-view-modern-three-vehicle-garage-plan
Measuring 20′ wide x 20′ deep, The West Coast 20′ x 20′ Detached Two-Car Garage features a dual sloped trussed roof, horizontal aluminum metal siding, metal wrapped trim, several skylights as well as a generous French door entrance.
With 348 SF of insulated interior floor space, this 20′ wide x 20′ deep is a favorite of those looking to create a studio space or customize it to whatever way you see fit!
Quick Facts
- 20′-0″ wide x 20′-0″ deep
- Shed roof with 21″ overhangs
- West coast modern style garage
- Single overhead garage door
- 400 sf footprint
- 8″ concrete foundation
- Fully insulated
- 348 sf interior floor space
- 9′ tall ceilings
- Two parking stalls
The Exterior:
Our Design Experts Are Ready To Assist!
The Interior:
Have You Seen These Plans?
This Plan Package Includes:
- Garage floor plan
- Two building sections
- Garage Roof plan
- Exterior elevations
- 3D interior & exterior perspectives
- Wall Legend
- Construction Assemblies
- Door & window schedules
- General specifications
- Project Data
- Project Scope
- Drawing Legend
- Homeowner instruction guide
Take a Video Tour:

100% Satisfaction Guarantee!
Adaptive House Plans will happily exchange your entire first order for another blueprint or house plan package of equal or lesser value currently within 30 days of your original date of purchase.

