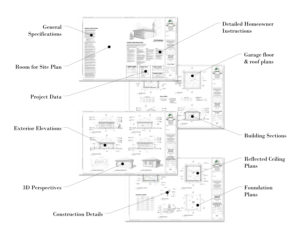AdaptiveHousePlans-blueprints-package-includes
AdaptiveHousePlans.com plans include general specifications, project data, elevations, 3D perspectives, construction details, foundation plans, reflected ceiling plans, garage floor plans and detailed homeowner instructions.



