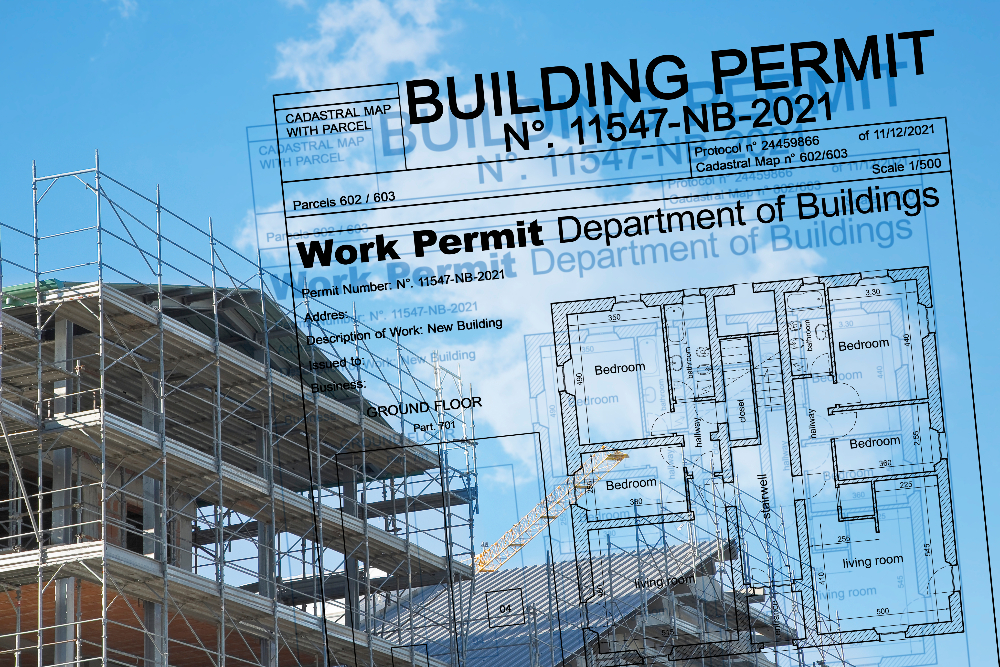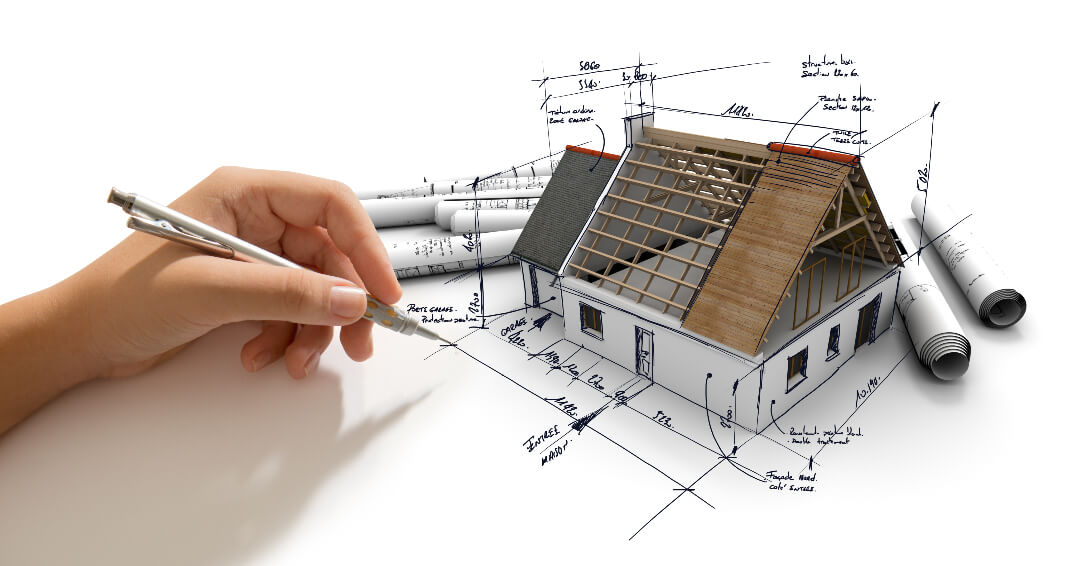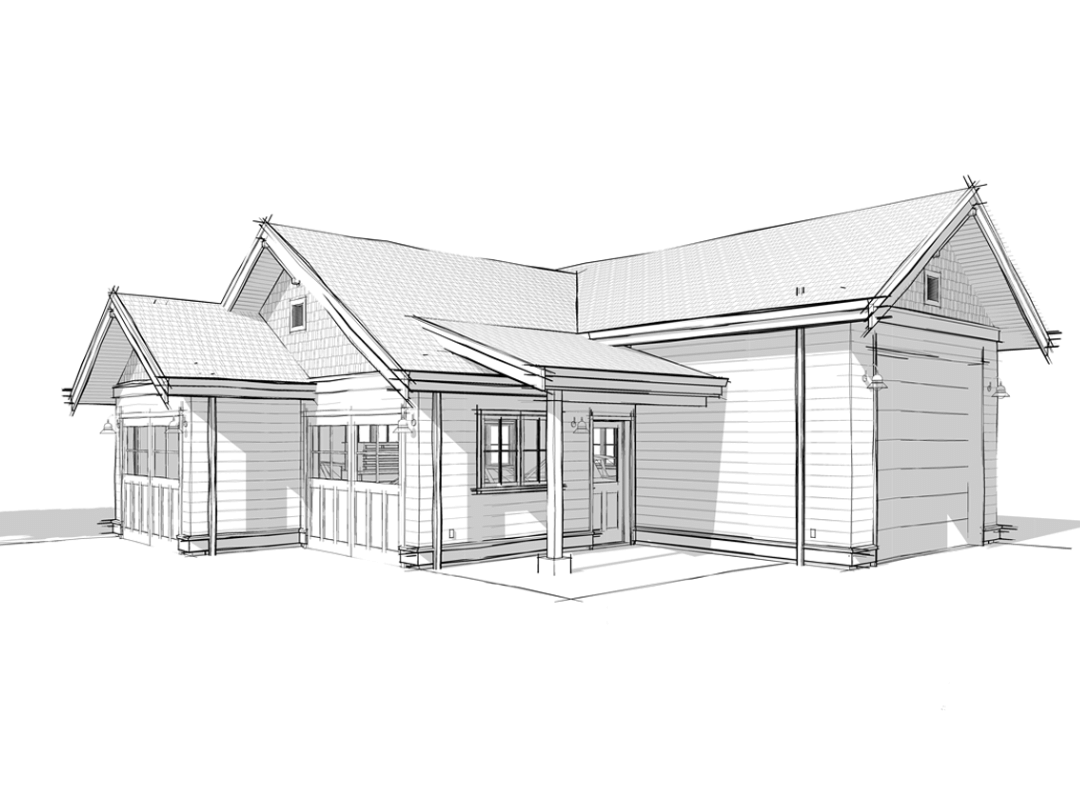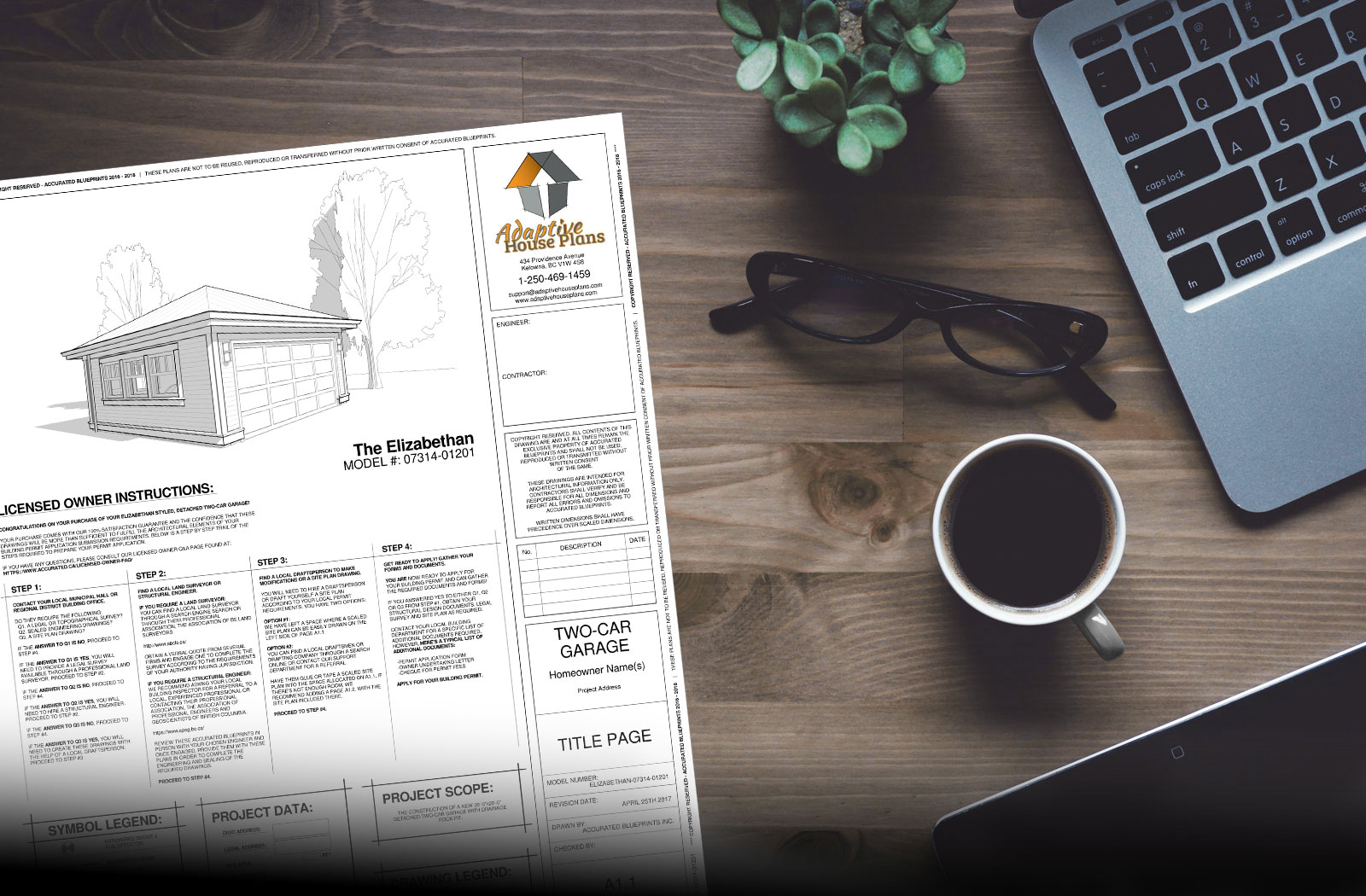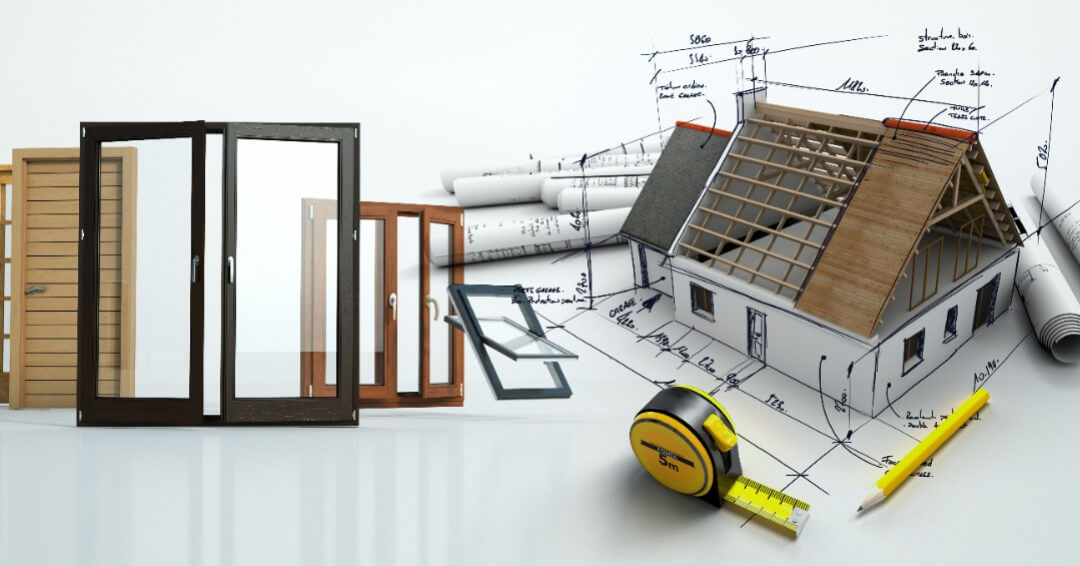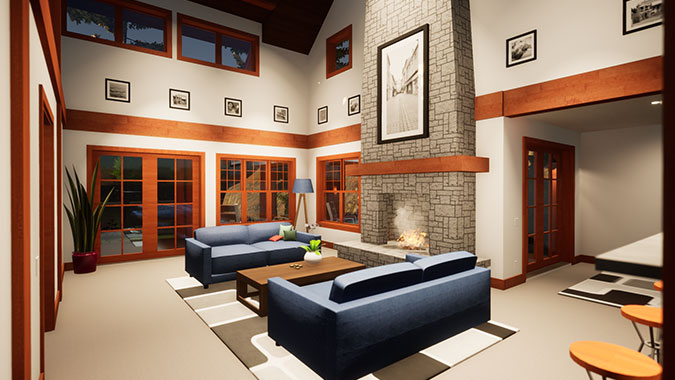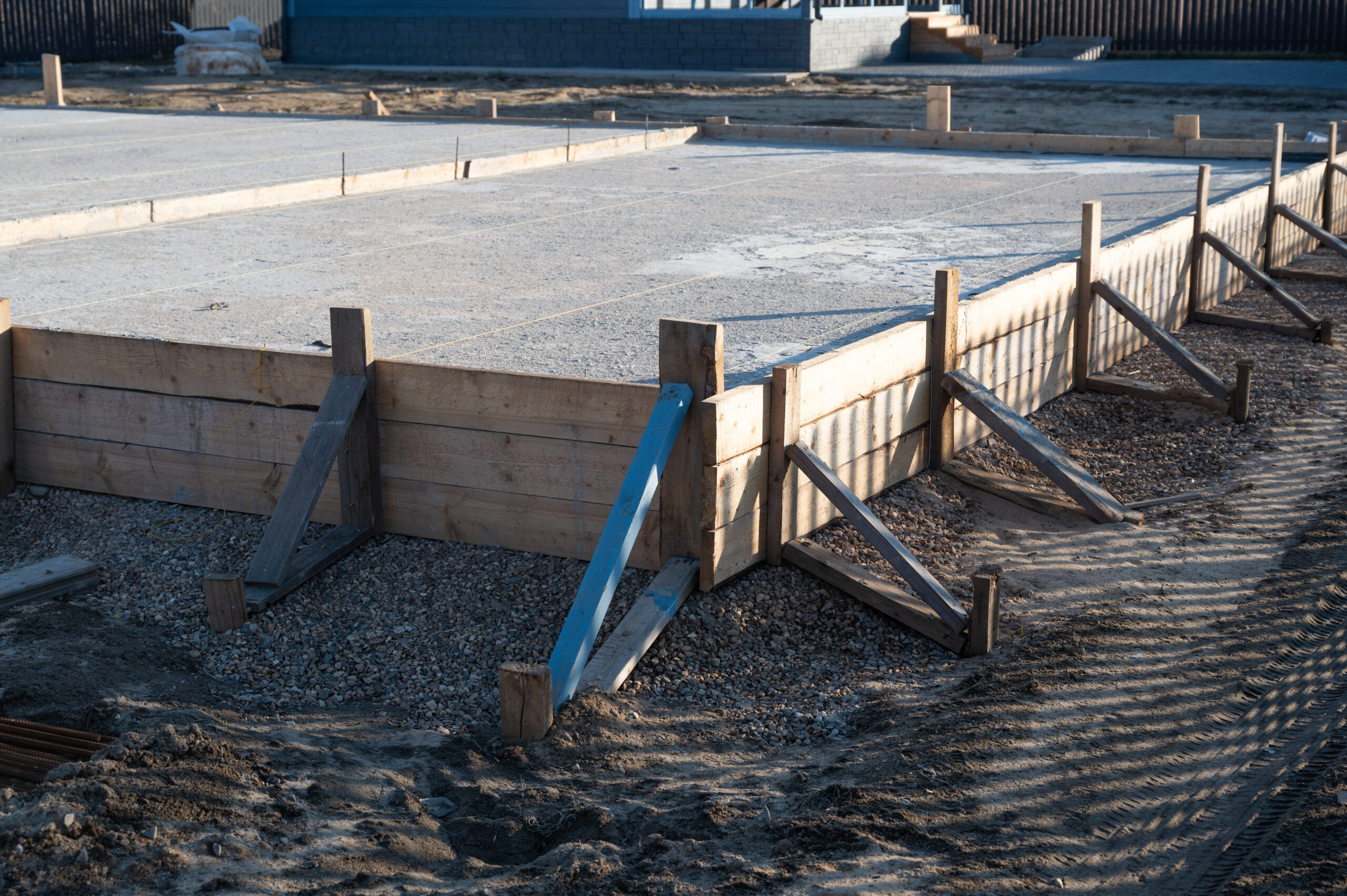
How to Build a Raft Slab Foundation: A Step-by-Step Guide
In construction, the foundation is crucial for a building’s stability and longevity. Slab-on-grade foundations are a popular choice for small buildings. By maintaining the foundation at ground level and eliminating the need for a basement, these foundations minimize moisture infiltration and reduce heating costs. Canadian climates present challenges like frost heave and settlement, requiring careful


