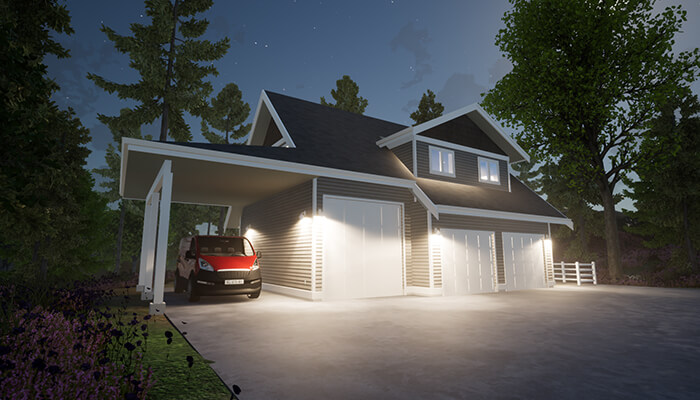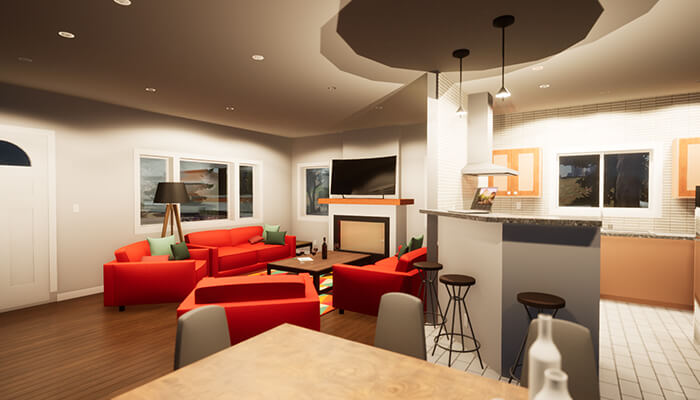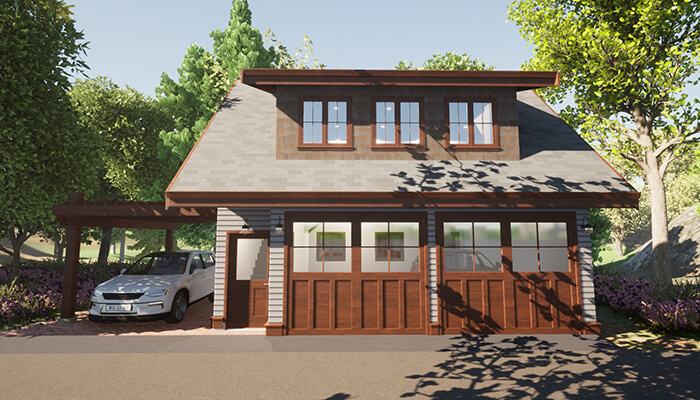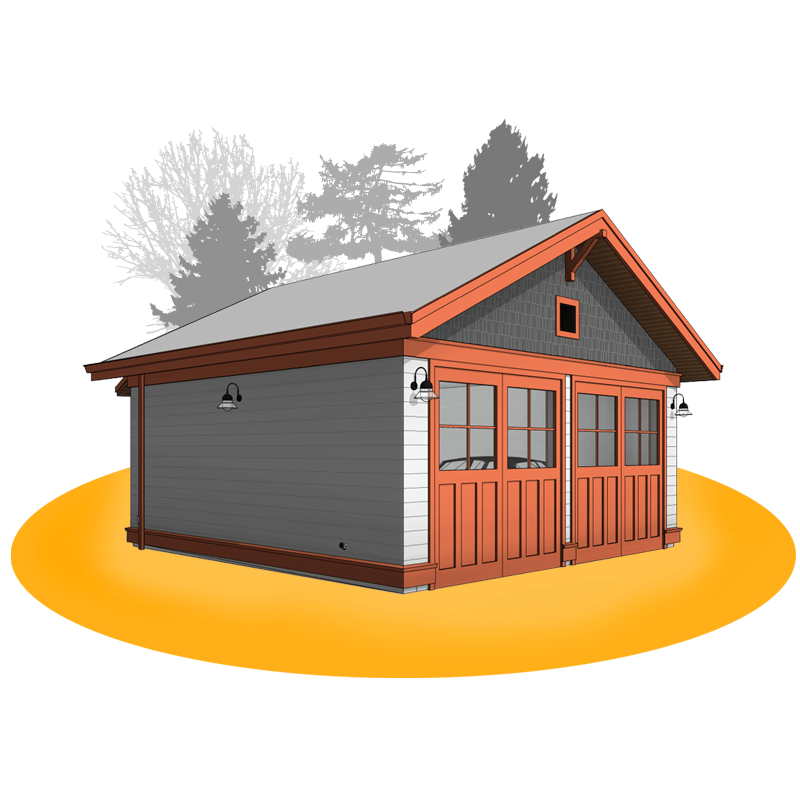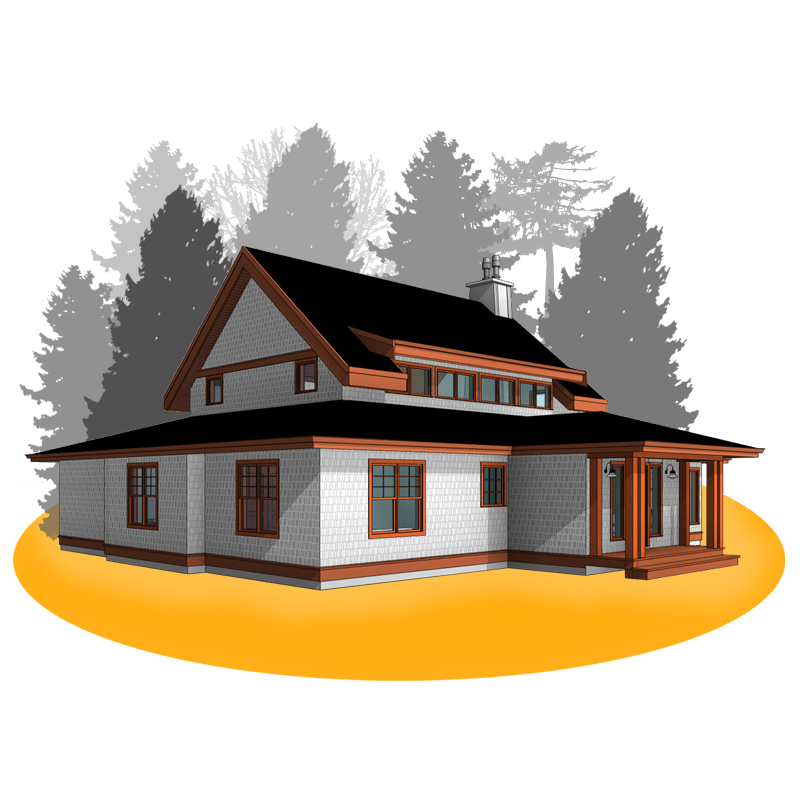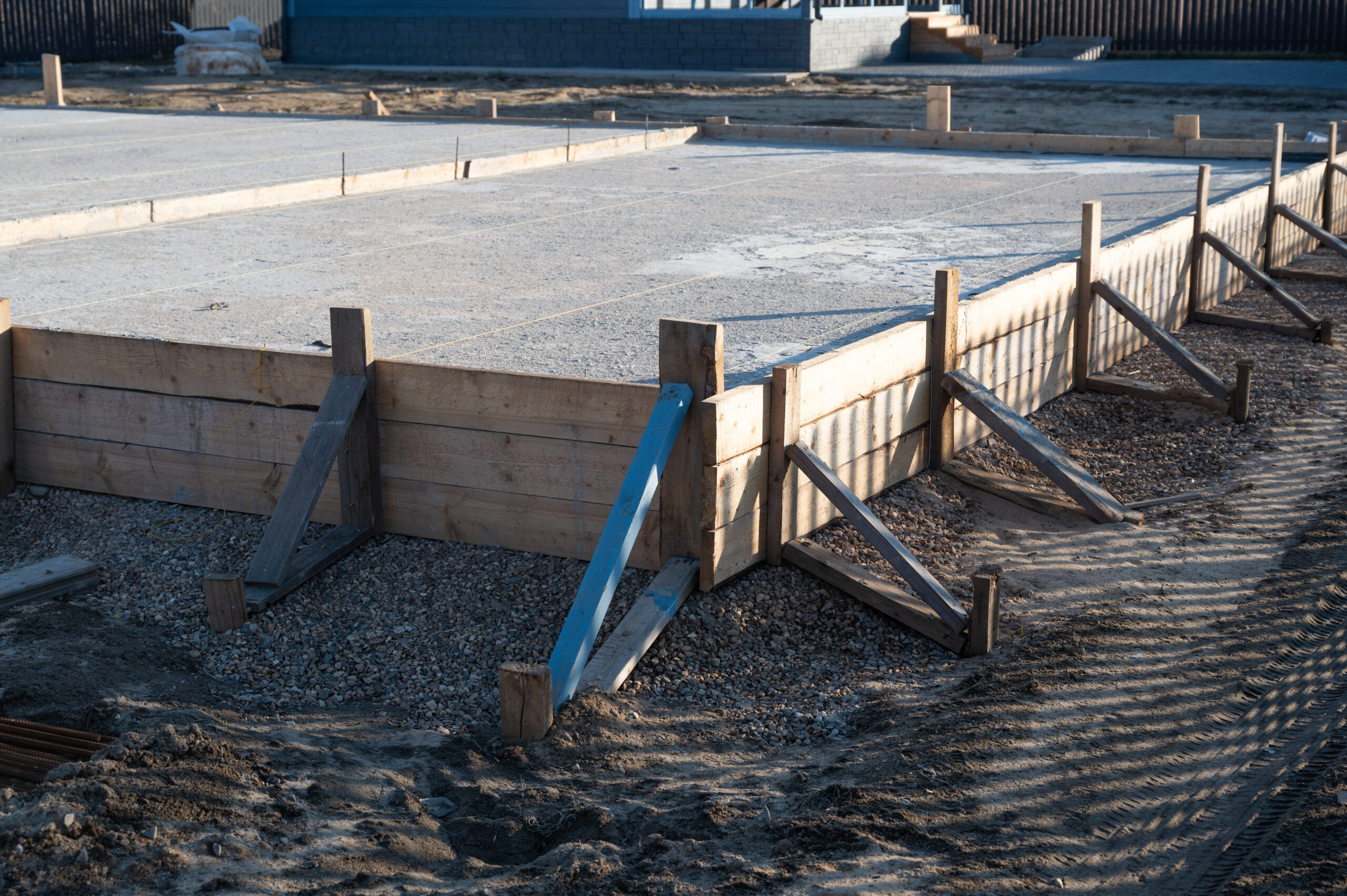
What to Look for in a House Plan | Canadian Permit-Ready Floor Plans
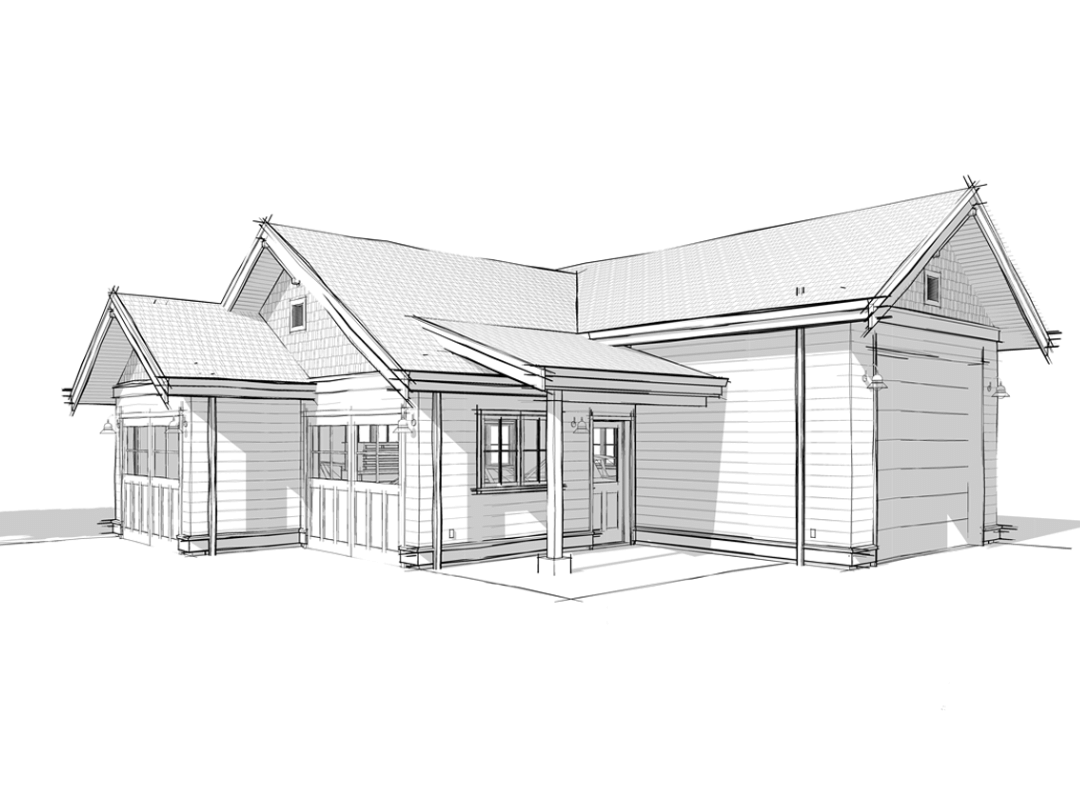
When choosing a floor plan in Canada, there are several factors to keep in mind. While aesthetics, such as layout, functionality, window placement, and overall size, are often the first considerations, it’s equally crucial to prioritize the floor plan’s functionality. Ensuring the floor plan includes all the necessary components to meet local and Canadian building code standards is vital for a successful construction project. Clear and accurate documentation also plays a significant role in ensuring compliance and a smooth building process. So what to look for in a house plan, you ask; well, to start choosing a Canadian permit-ready floor plan is essential! Let’s dig in….
What is a permit-ready floor plan?
A Canadian permit-ready floor plan is a thorough set of drawings and documentation that meets the requirements set by local building authorities for obtaining a building permit. Professional designers carefully prepare these plans to ensure compliance with building codes, zoning regulations, and other relevant guidelines. When choosing a premium-quality floor plan, you can proceed knowing that your construction project will adhere to the regulations and receive the required approvals. These plans are precisely crafted and adhere to the strict standards of the Canadian Building Code and the American International Building Code. Therefore, the plans are easily permitted all over Canada and the US.
What to look for in a house plan
When choosing a permit-ready house plan, it’s crucial to ensure that it includes a full set of drawings and documentation that meet your local building code. A basic floor plan should include a minimum of floor plans, elevations, and a building section.
For a streamlined planning and building process, choosing a floor plan that includes the list of components below is advisable. A site plan, electrical layout, reflected ceiling plans, material schedules, 3D perspectives and more. While 3D perspectives are not essential, they can greatly enhance the design and planning experience. They make it more enjoyable and easier to visualize the final product. By including these elements in your floor plans, you can simplify the entire process and ensure a smoother transition from planning to construction.
A permit-ready floor plan package should include:
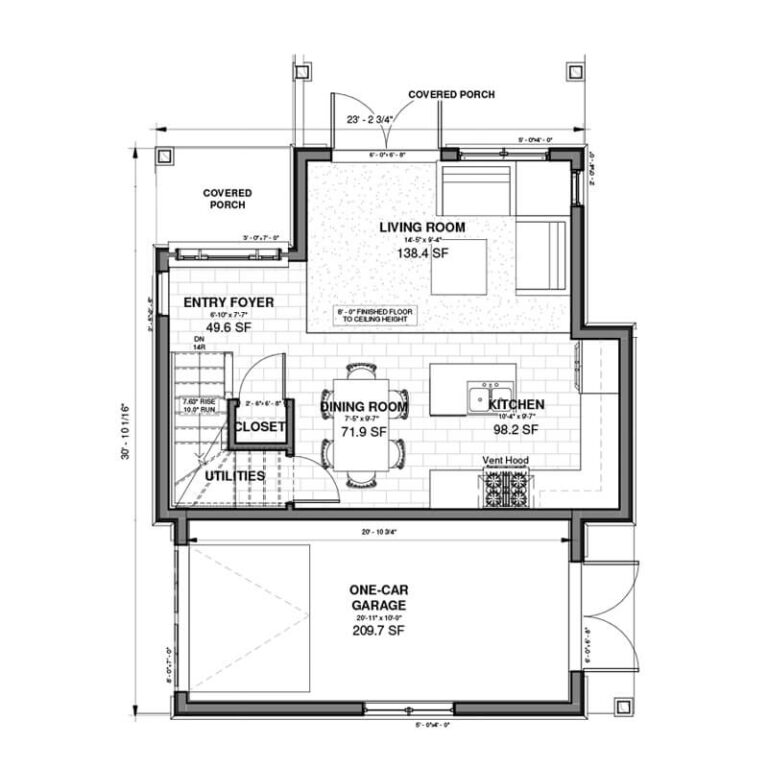
Floor plans:
Floor plans are digital drawings that show the layout and arrangement of rooms, walls, doors, windows, plumbing fixtures etc., of a building from a top-down view. They provide a bird’s-eye view of the space, helping to visualize the overall organization and flow of the rooms within the plan.
Elevations:
Elevations showcase the exterior views from different angles, typically showing the structure’s front, sides, and rear at an angle perpendicular to the building facade. They provide a vertical representation of the home and include features such as windows, doors, rooflines, and materials used in the construction.
Building Sections:
A vertical cut-through view of the house showcases the internal details of the structure. They illustrate the relationships between different floors or levels. This reveals important information about the foundation, walls, roof, and other structural elements within the home.
Quality floor plans will also include:
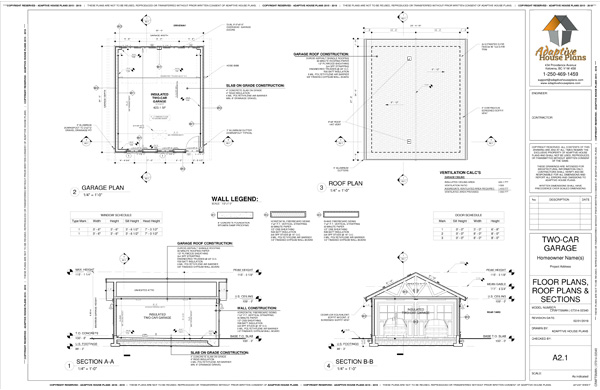
Site Plan:
Shows the location of the house within the property boundaries. They provide an overview of the entire property, indicating the placement of the house in relation to other structures, such as property lines, setbacks, driveways, and landscaping features.
Foundation Plan:
Illustrates the layout and specifications of the house’s foundation. It includes dimensions, reinforcement details, and other essential information necessary for the construction of a solid and stable base for the structure.
Reflected ceiling plan:
Also known as an RCP, it shows the placement of lighting fixtures, vents, ductwork, and other elements on the ceiling. It provides valuable information for electrical and mechanical installations in the house.
Electrical layout:
This shows the placement and arrangement of electrical fixtures, outlets, switches, and wiring within the space. It provides a detailed plan for the electrical system, ensuring safe and efficient installations and compliance with electrical codes.
3D perspectives:
Also known as 3D renderings, they are visual representations of the building. They provide a realistic and immersive view of how the finished structure will look. These graphical images and videos showcase the exterior and interior details, materials, textures, and lighting, giving you a clearer understanding of the structure’s overall aesthetics and spatial qualities.
Construction details:
Specific drawings and instructions provide detailed information about the space’s construction techniques, materials, and connections. These details help contractors and builders understand the precise methods and specifications for constructing various elements of the space. This ensures proper assembly and structural integrity.
Material schedules:
A complete list of the materials required for the construction of the house. They specify the type, quantity, dimensions, and specifications of materials needed for various components, such as plumbing fixtures, appliances, and door & window schedules.
Top-quality floor plans will also include:
Quantity estimate:
This estimate provides an overview of the required materials like lumber, roofing, siding, and hardware, along with an approximate cost breakdown. This information allows you to plan and budget for your project more effectively. This ensures a smoother and more efficient process that maximizes your return.
Common Canadian Floor Plan Questions
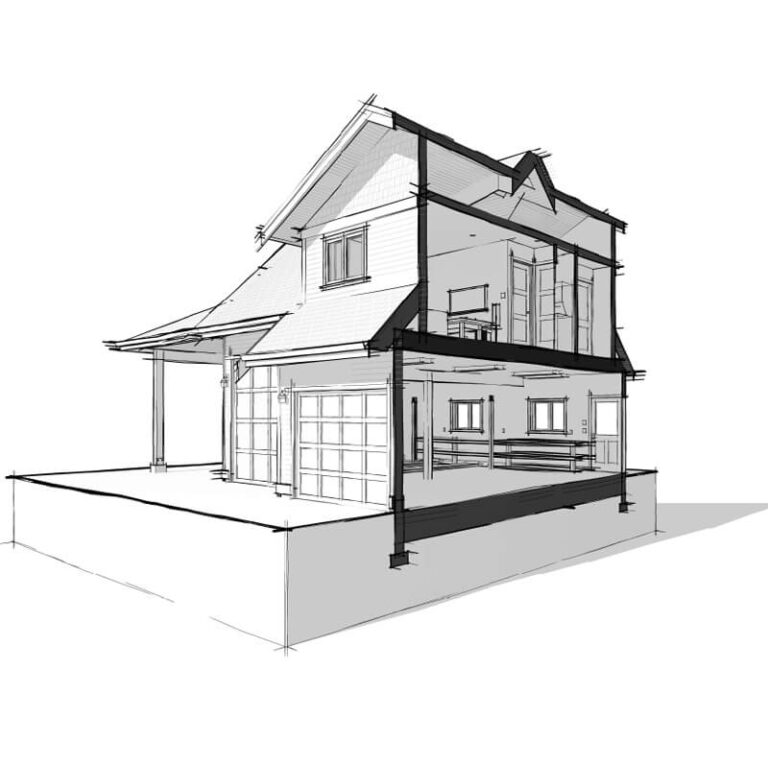
Do the floor plan drawings need to be stamped in Canada?
The requirement for floor plan drawings to be stamped in Canada can vary significantly depending on the state/province and the type of project. Generally, new commercial builds require stamped drawings from an Architect, while new single-family and two-family residential projects do not require sealed architectural drawings. However, if you’re planning to build a mega home, you may trigger the need for an architect.
To obtain accurate and specific information about stamping requirements for floor plan drawings, it is advisable to contact your local municipality or the building department in your area. They will be able to provide you with detailed information and guidance based on the specific regulations and practices in your jurisdiction.
Can I make my own floor plan in Canada?
Absolutely! In Canada, you have the option to create your own floor plan using your computer; hand drawings are not accepted. It’s important to ensure that your floor plan adheres to local building codes and regulations. If you’re unsure about specific requirements, it’s advisable to consult with a professional designer or Architect. Additionally, reaching out to your local municipality can provide you with valuable information and guidance regarding specific building codes and regulations in your area. Be sure to include all the necessary information in this article, “What to look for in a house plan,” to ensure your floor plan is approved.
I live in the U.S. Will these Canadian permit-ready floor plans work for me?
Yes! Canadian building standards are incredibly high. Therefore, our floor plans can be used worldwide, the United States included. Please note that building codes and regulations vary between countries and municipalities; thus, ensuring that Canadian permit-ready floor plans comply with your local jurisdiction’s specific building codes and regulations is recommended. This can easily be verified by calling your local city hall department.
Do I need a building permit in Canada?
You will need a building permit in Canada for most construction project. The specific requirements and regulations can vary depending on the province, municipality, and the nature of the project. Building permits are typically required for new construction, renovations, additions, structural changes, and other significant alterations to a property. Generally speaking, if you are opening up the drywall, you need to get a permit for the work. Learn more
Share:

Mia


Social Media
Most Popular

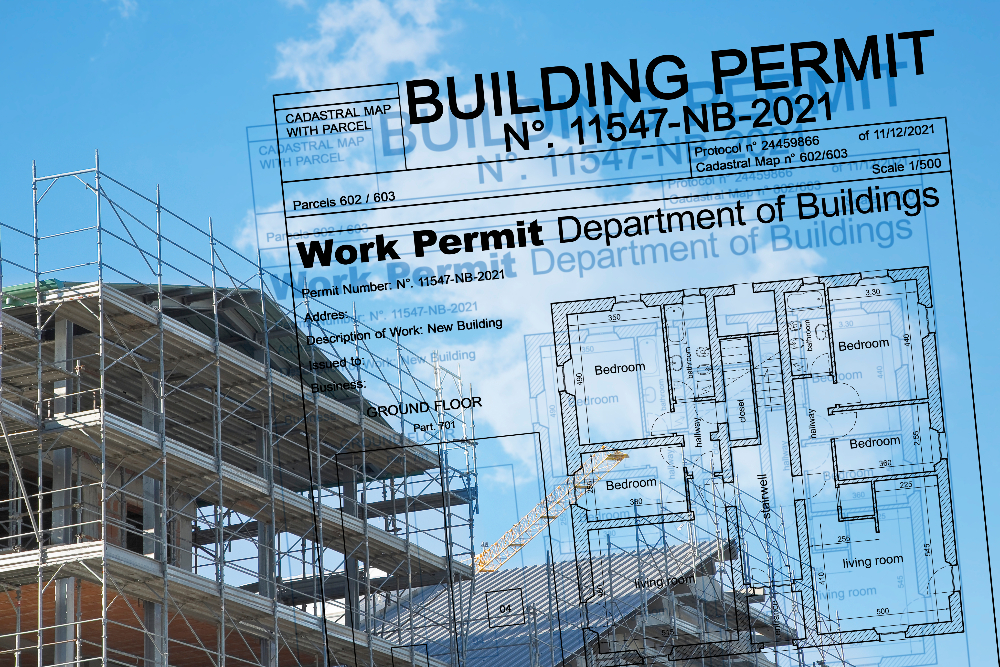
When Do You Need a Building Permit in BC?

How to Customize a House Plan | 3 Easy Steps

What to Look for in a House Plan | Canadian Permit-Ready Floor Plans
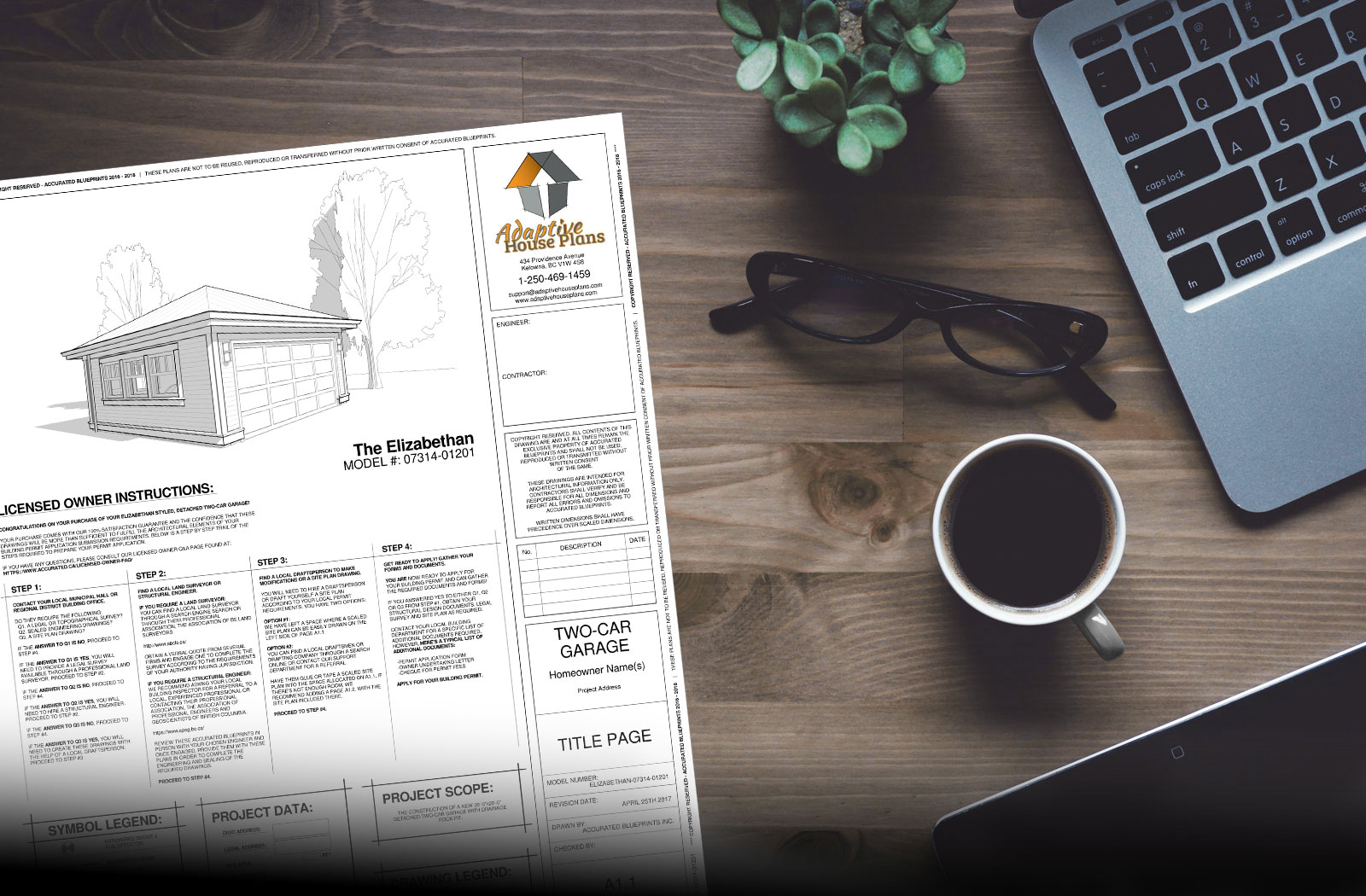

Selecting the Perfect Garage Plan | 8 Expert Tips
Subscribe To Our Newsletter
No spam, only notifications about new products, posts & updates. Unsubscribe at anytime.
House Plan Categories
Related Posts

How to Build a Raft Slab Foundation: A Step-by-Step Guide
In construction, the foundation is crucial for a building’s stability and longevity. Slab-on-grade foundations are a popular choice for small buildings. By maintaining the foundation at ground level and eliminating the need for a basement, these foundations minimize moisture infiltration and reduce heating costs. Canadian climates present challenges like frost heave and settlement, requiring careful

When Do You Need a Building Permit in BC?
So, what is a Building Permit, and when do you need one? To put it simply, a building permit is like an official permission slip you need from the city before you can start a construction project. It’s an official document indicating that local authorities have reviewed and approved your construction project. It’s a way

How to Customize a House Plan | 3 Easy Steps
Get ready to let your creativity soar because we’re about to take you through the simple and exciting process of customizing a floor plan. In just 3 easy steps, we can show you how to customize a house plan. You’ll be able to transform an almost-perfect plan into your dream home. Whether you’d like to

What to Look for in a House Plan | Canadian Permit-Ready Floor Plans
When choosing a floor plan in Canada, there are several factors to keep in mind. While aesthetics, such as layout, functionality, window placement, and overall size, are often the first considerations, it’s equally crucial to prioritize the floor plan’s functionality. Ensuring the floor plan includes all the necessary components to meet local and Canadian building


