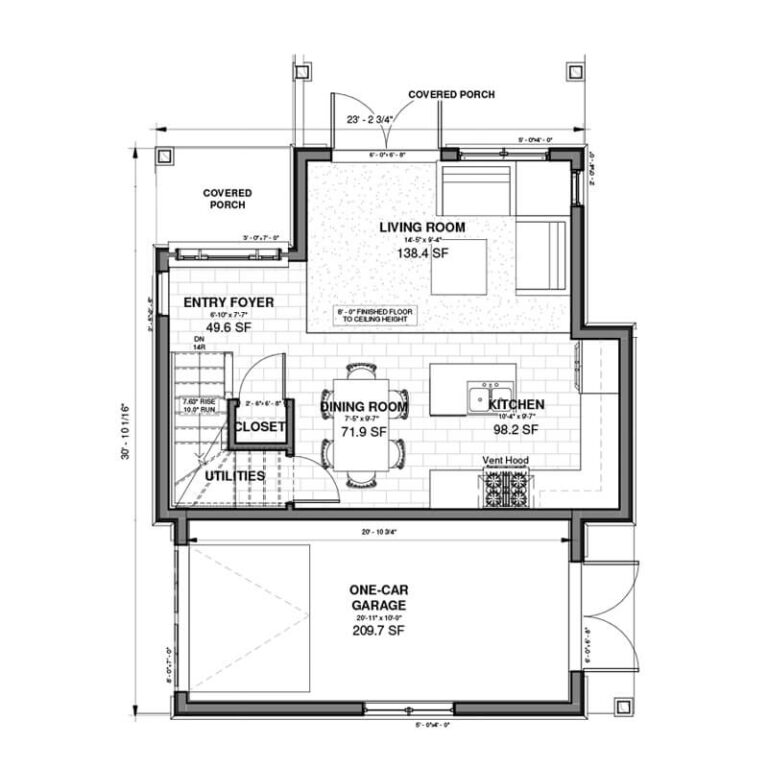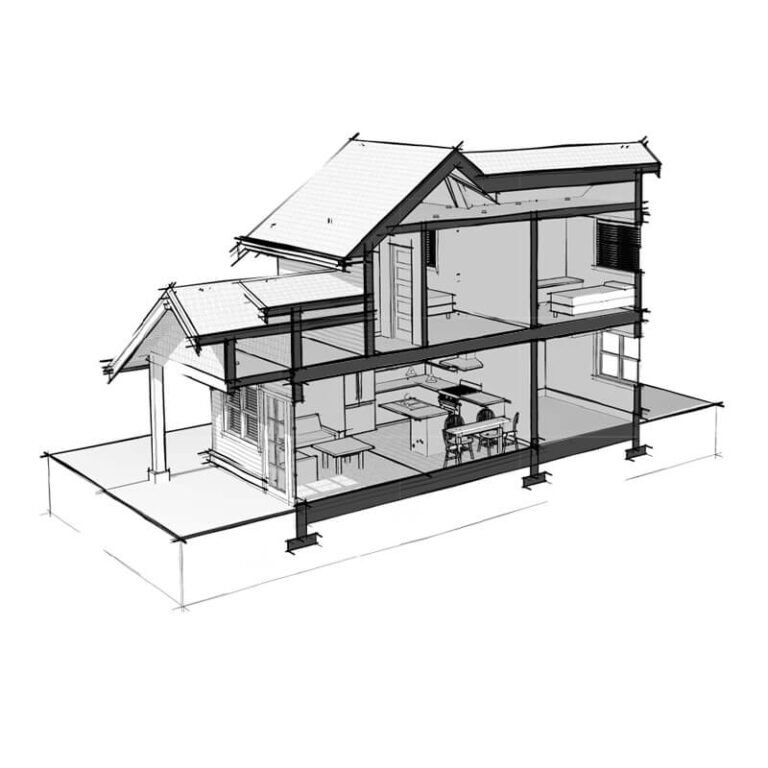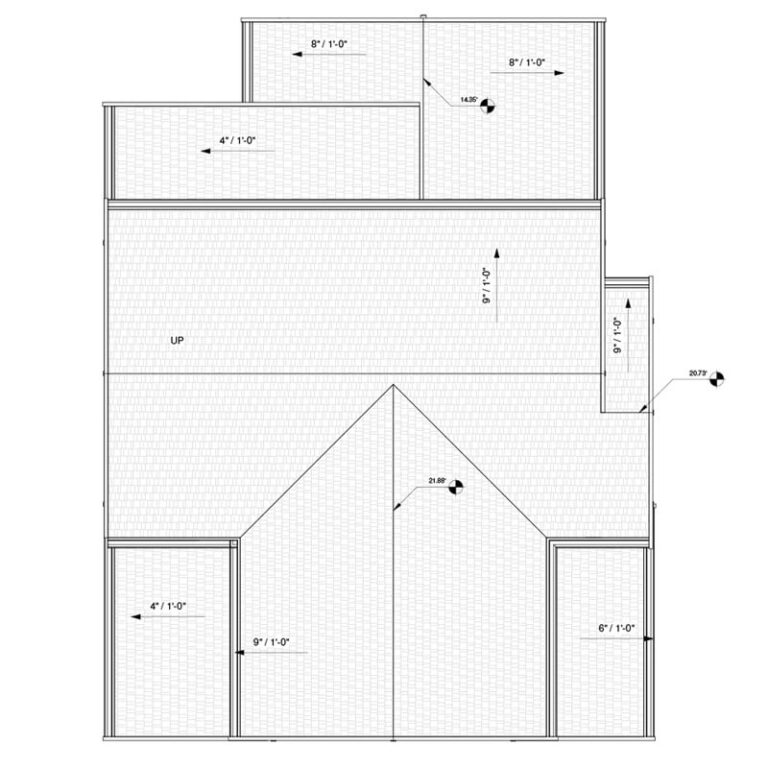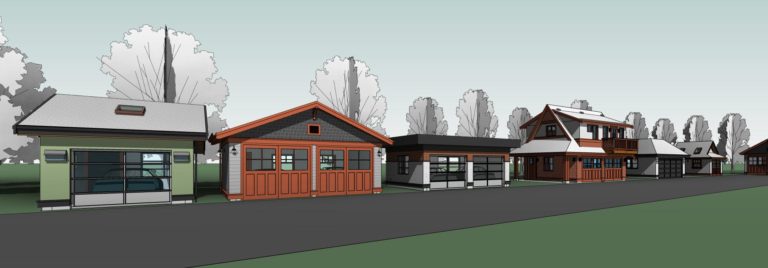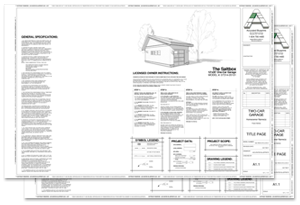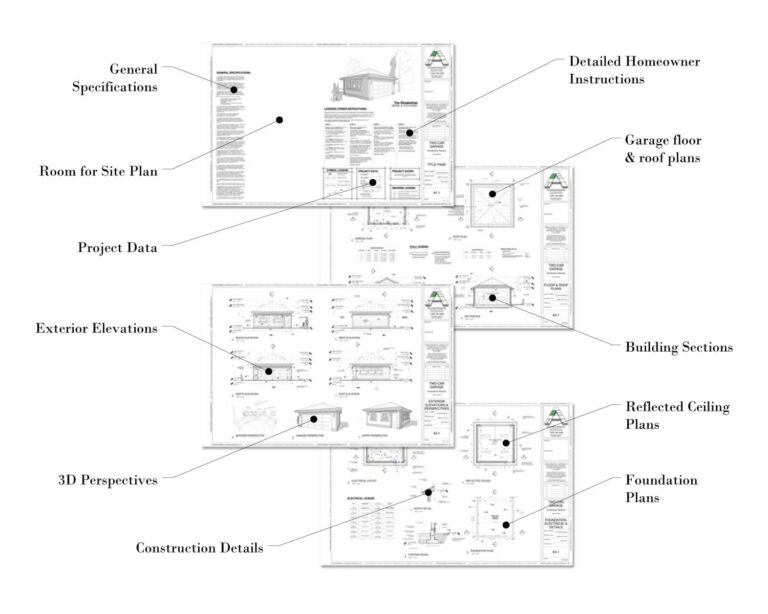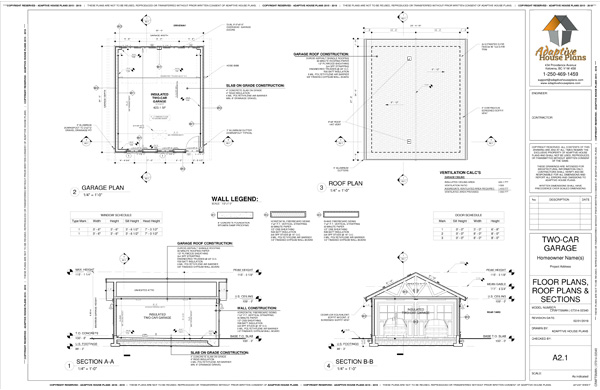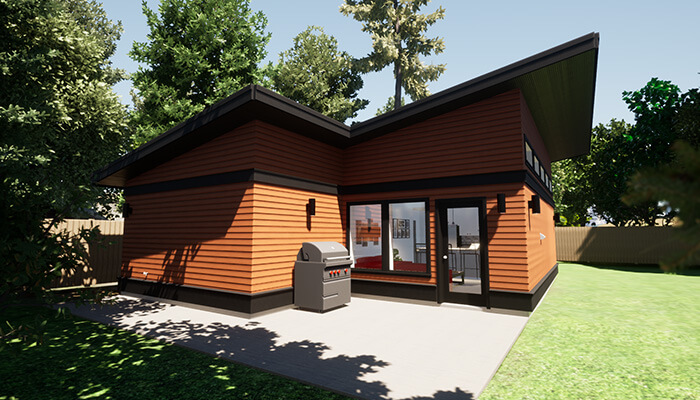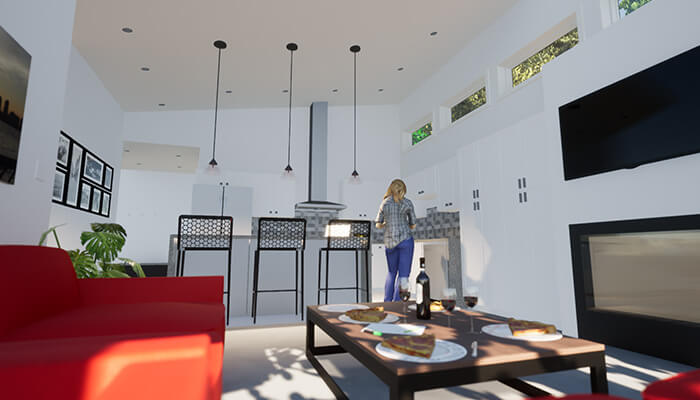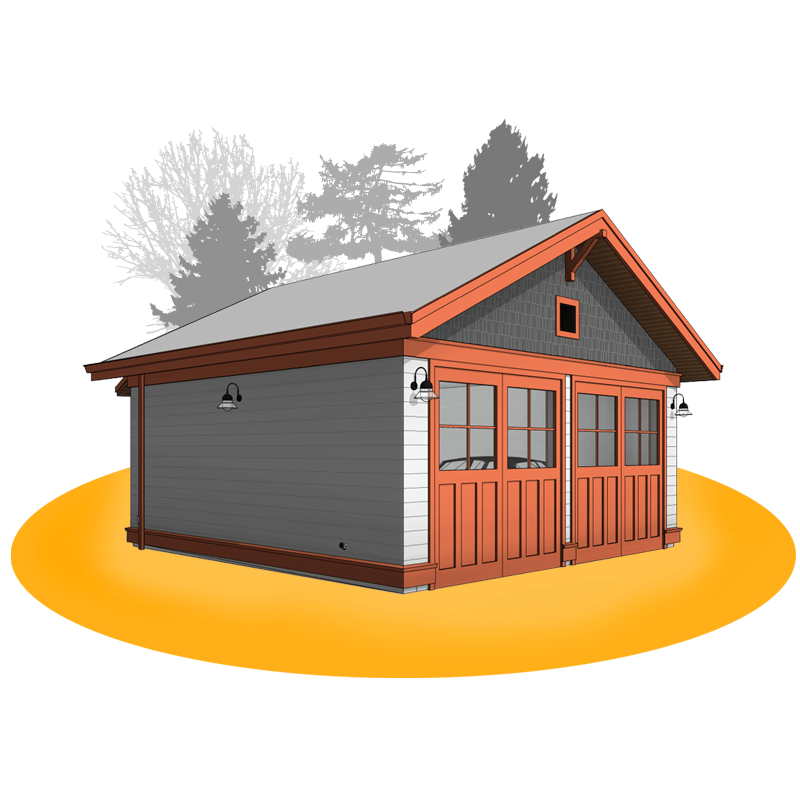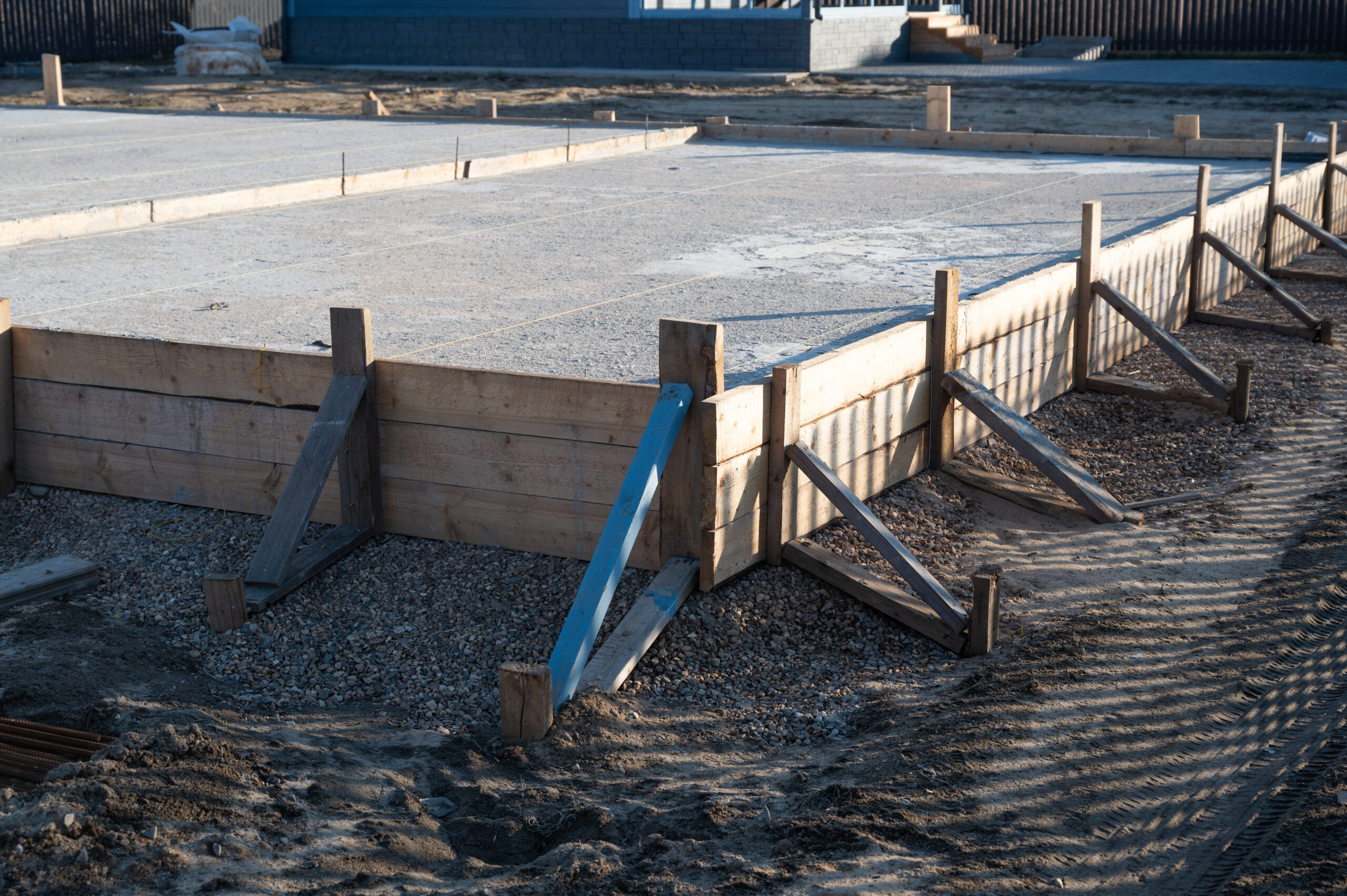
Pros and Cons of Stock House Plans: Exploring the Benefits and Considerations
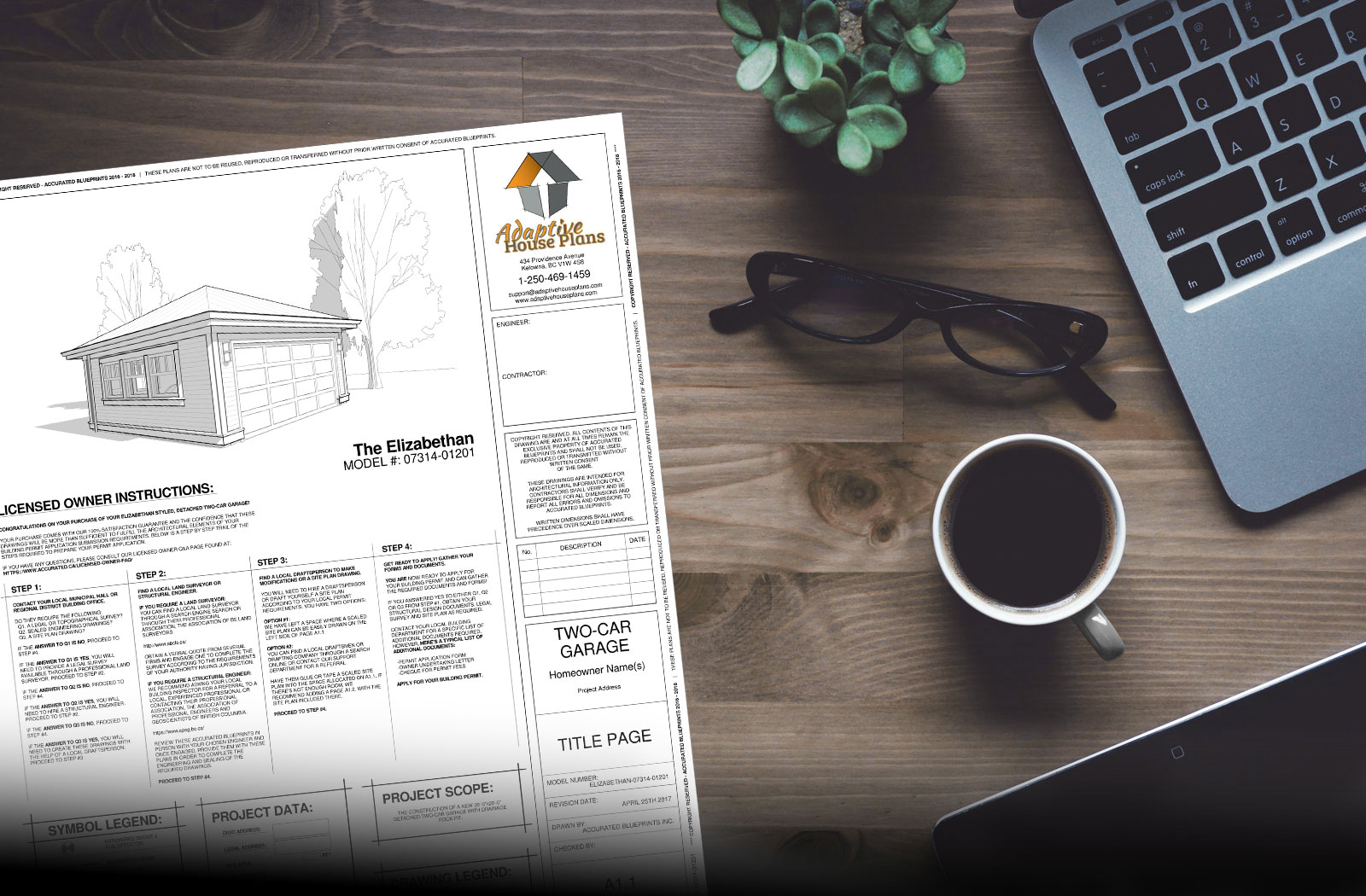
Are you curious about stock house plans and how they measure up against custom designs? Well, you’ve landed on the perfect page! Let’s delve into the advantages and disadvantages of stock plans. Stock plans can make your life a lot easier, but there are also some things you need to consider. We’ll explore the pros and cons of stock house plans so you can make an informed decision. Let’s dive in!
What are Stock House Plans?
So, what exactly are stock house plans, you ask? Well, think of them like ready-to-use blueprints that you can buy online. Professional designers and architects have carefully crafted these blueprints in various designs, styles, and layouts to accommodate different preferences and requirements.
What to Look for when Selecting a Stock House Plan
When weighing the pros and cons of stock house plans, it’s important to note that not all plans are created equal. Quality can vary significantly based on several factors. Experienced, educated professionals make high-quality plans. They are well-thought-out, functional, and aesthetically pleasing. Quality stock plans have clear and accurate dimensions, labels, and annotations, so builders, contractors and homeowners can understand and follow them.
The structural integrity of a stock house plan is super important for the safety and durability of the home. A good plan will give many details about the structure, like load-bearing walls, foundation specifications, and roof framing; it also follows building codes to ensure the construction is safe and sturdy.
Look for house plans that include construction drawings, material schedules, and construction notes. Even though stock plans are pre-designed, you only want to purchase ones that can be customized. That means you can change the layout or add & remove features without affecting the structure or how it works. Learn more about what to look for in a house plan.
Pros of Stock House Plans:
Cost Savings:
One of the primary advantages of a stock house plan is its affordability compared to buying a house plan from a builder. By opting for a pre-designed plan, you pay a fraction of the cost of custom-designed plans by sharing the design fees across multiple projects. That also means that the drawings package is more robust and accurate than a custom-designed house plan, translating into cost savings for you.
Legible Plans with Easy-to-Read Dimensions:
Clear and accurate measurements provide crucial information to builders, contractors, and homeowners, facilitating seamless construction and minimizing the risk of errors or misinterpretations. Stock plans are prepared well in advance of construction under a pressure-free timeline. Custom plans are often the opposite, suffering from the design office’s rush to push out working drawings as fast as possible.
Time Efficiency:
Designing a house from scratch can take a minimum of several months or even years. But with stock plans, you can speed things up by starting with a well-selected house plan that’s already well-developed. By skipping the initial lengthy schematic design process and focusing on making customizations, you can move on to the building phase much faster.
A Launchpad for Custom Designs:
Even if you want a custom-designed house, stock plans can be a helpful starting point. You can start by buying house plans online for inspiration and work with a professional designer or architect to make the design uniquely yours. Quality stock house plans can be modified and tailored to meet your specific needs.
Variety of Choices:
When it comes to stock house plans, one of the notable advantages is the wide variety of choices available to homeowners. Whether you’re looking for a cozy cottage, a spacious garage or a contemporary laneway house, the range of options is vast. Having a catalogue to work through your ideas is a great way to spur inspiration!
Customizable:
While stock plans are pre-designed, they often offer a degree of flexibility for customization. Working with a professional home designer, homeowners can adjust the layout, room sizes, and optional features to better suit their preferences and needs. All this within a 3D environment that lets you explore your building long before anyone needs to get dirty.
Plans Ready for Permits:
Some professional house plans are ready for permit applications (be sure to research your plans). They adhere to local building codes and regulations, ensuring compliance and streamlining the permit approval process. With permit-ready plans, you can confidently move forward with your construction project without delays, complications or additional costs.
Created to a Professional Standard:
Stock house plans, especially those of higher quality, are created to a professional standard that surpasses the quality of inexpensive custom plans done by a draftsman. Stock plans are typically designed by experienced architects or professionally accredited designers with extensive knowledge and expertise. They adhere to strict architectural principles and building codes, ensuring the plans are well-thought-out and functional. Buying a quality stock plan means you can benefit from the expertise and reputation of these professionals at a fraction of the price of a custom-designed home plan.
Builder and Contractor-Friendly:
Stock house plans are specifically designed to be easily understood and executed by professionals in the construction industry. The clear and detailed drawings, dimensions, and specifications provided in stock plans help builders and contractors accurately interpret the design intent and construct the home accordingly. Builders and contractors appreciate working with high-quality stock plans because they can easily follow the instructions and guidelines, saving both time and money. Additionally, the familiarity and consistency of stock plans make it easier for builders to estimate material quantities, schedule construction activities, and coordinate subcontractors.
Professional Design:
High-quality stock house plans carefully consider factors such as room layouts, traffic flow, natural lighting, and spatial organization to create well-designed homes. With their attention to detail and adherence to industry standards, professional stock house plans offer homeowners a high level of quality and craftsmanship.
3D renderings:
Professional stock plans include 3D renderings and videos which provide a realistic visual representation of your future home. These renderings allow homeowners to better visualize the design and make informed decisions during the planning and customization stages.
Cons of Stock House Plans:
Lot Compatibility:
While stock plans offer a wide variety of designs, they may not perfectly match the characteristics of your specific lot. Adjustments might be necessary to ensure the plan fits your property, often incurring additional costs.
Navigating Codes and Permits:
Not all stock plans are designed to comply with local building codes and regulations. It’s crucial to ensure that your stock plan meets all the requirements. If they don’t, this will involve modifying and obtaining the necessary permits. Be sure to buy a quality stock house plan that is permit-ready to save additional time and money.
Customizing Plans:
If you want to change a stock plan, you’ll need to hire a professional to assist in the decision-making and make the modifications. While many firms offer customization services in-house, many do not. Finding someone qualified to work with can be a challenge.
Standardized Design:
Since stock plans are available for purchase by multiple individuals, it is conceivable that someone else will have the same design. This can result in a lack of uniqueness or individuality in your home. However, it’s important to note that many stock house plans offer customization options to address this concern. By working with a professional designer, you can modify the plan to add personalized touches and make it more unique to your taste. Additionally, even if the basic layout is the same, choosing materials, finishes, and interior design elements can significantly differentiate your home from others. So, while there is a possibility of encountering the same plans elsewhere, it’s still possible to create a distinct and personalized living space with stock house plans.
Quality Variations:
It’s important to be aware of variations in the quality of stock house plans. While there are reputable online platforms that offer professional high-quality stock plans, not all plans are created equal. Some stock plans lack detail and functionality or are very inaccurate and hard to interpret.
Importance of High-Quality House Plans
When building your dream home, the quality of your chosen plans will make a big difference. Select high-quality plans carefully designed by an experienced architect or designer with a strong track record. These plans should provide precise, accurate dimensions, comprehensive documentation, and customization potential and emphasize structural integrity.
Builders and contractors should be able to interpret the plans easily and accurately, minimizing errors and rework. This efficiency saves time and reduces expenses as the construction progresses smoothly without delays or costly mistakes. So, investing in high-quality plans ensures a better-built home and saves you valuable time and money throughout the construction process.
10 Things To Do Before Buying a Stock House Plan
1. Research Architectural Styles:
Explore various architectural styles, such as traditional, craftsman and modern. Find the style that resonates with your personal taste and lifestyle. Consider factors such as aesthetics, functionality, and the overall ambiance you want to create in your future home.
2. Establish A Budget:
Determining how much you can comfortably invest in your house will help narrow down your options. Having a clear budget in mind will guide your decision-making process and ensure that you focus on plans that align with your financial resources.
3. Review the Reputation of the Plan Provider:
Check for house plan reviews and testimonials to gauge the quality and satisfaction of previous buyers.
4. Verify Compliance with Building Codes:
Ensure that the house plan you choose meets local regulations to avoid unnecessary delays, additional costs and potential legal issues.
5. Prioritize Customization:
Browse house plans that provide ample opportunities for customization to ensure they can be modified to align with your unique preferences and specific requirements.
6. Compare Multiple House Plans:
Consider features, floor layouts, and customization options to find the best fit for your needs.
7. Consider Site Requirements:
Evaluate whether the plan accommodates the specific characteristics and conditions of your property.
8. Evaluate Future Expansion or Modifications:
Anticipate potential changes you might want to make to the plan in the future.
9. Examine The Advantages of Selecting High-Quality House Plans:
Review and compare quality plans over more budget-friendly options. Gain insight into the added value they offer and whether this is important to you and your new home.
10. Take Your Time and Make an Informed Decision:
The decision to purchase online house plans vs architect plans is important. Therefore don’t rush the process; carefully analyze and compare different options before making a final choice.
Making an Informed Decision:
Choosing between stock house plans and a custom design is a decision that requires careful consideration. After reviewing the pros and cons of stock house plans, you can make an informed decision considering all advantages and disadvantages. Ultimately, the key is to evaluate your priorities, budget, and timeline. Seeking guidance from professionals in the field can help you navigate the decision-making process and ensure that you make the right choice for you. It’s time for you to decide!
Share:

Mia


Social Media
Most Popular

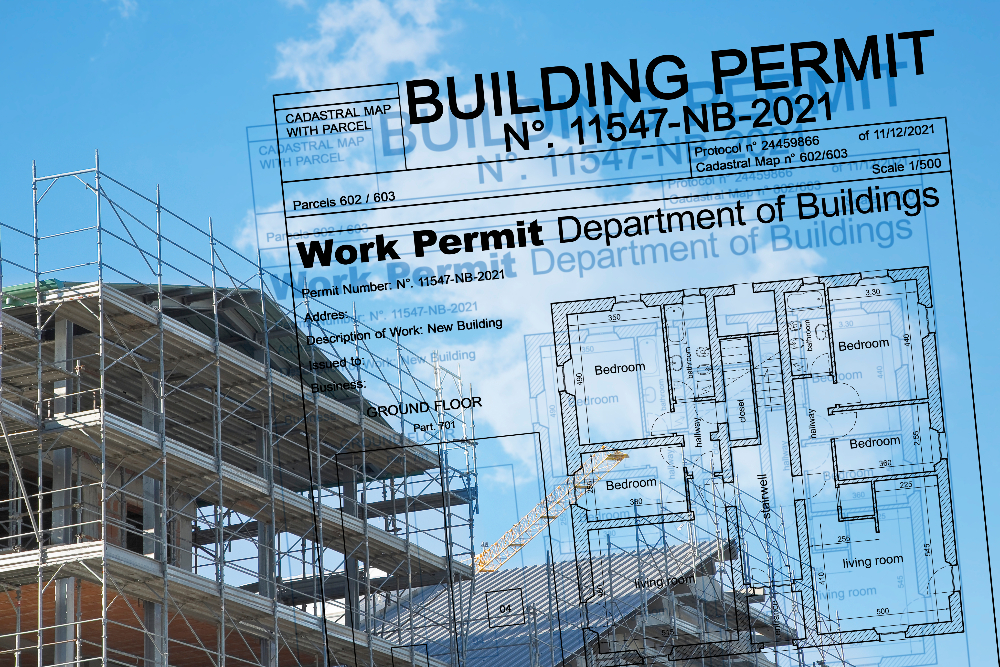
When Do You Need a Building Permit in BC?
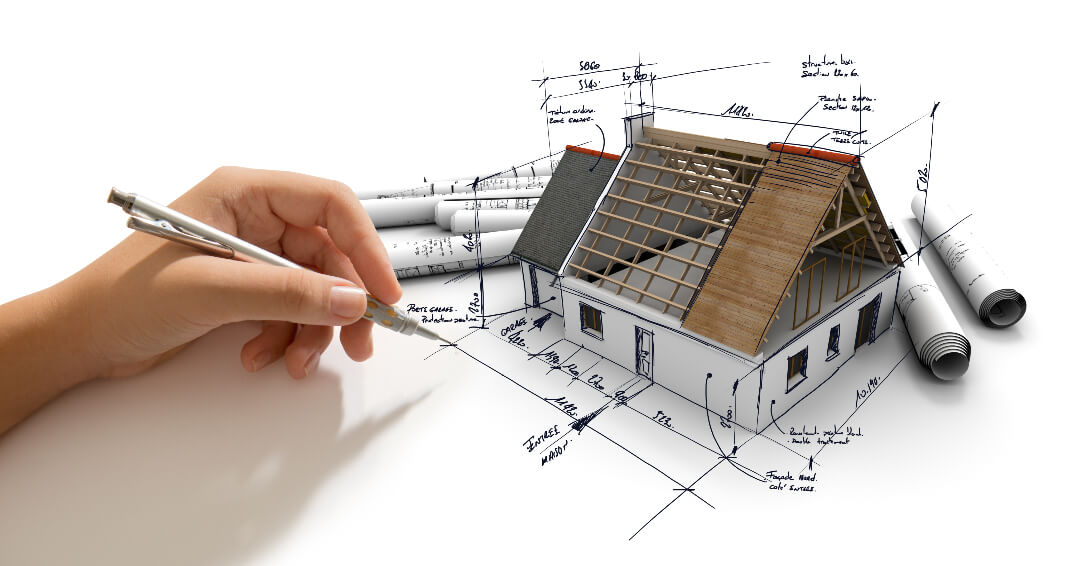
How to Customize a House Plan | 3 Easy Steps
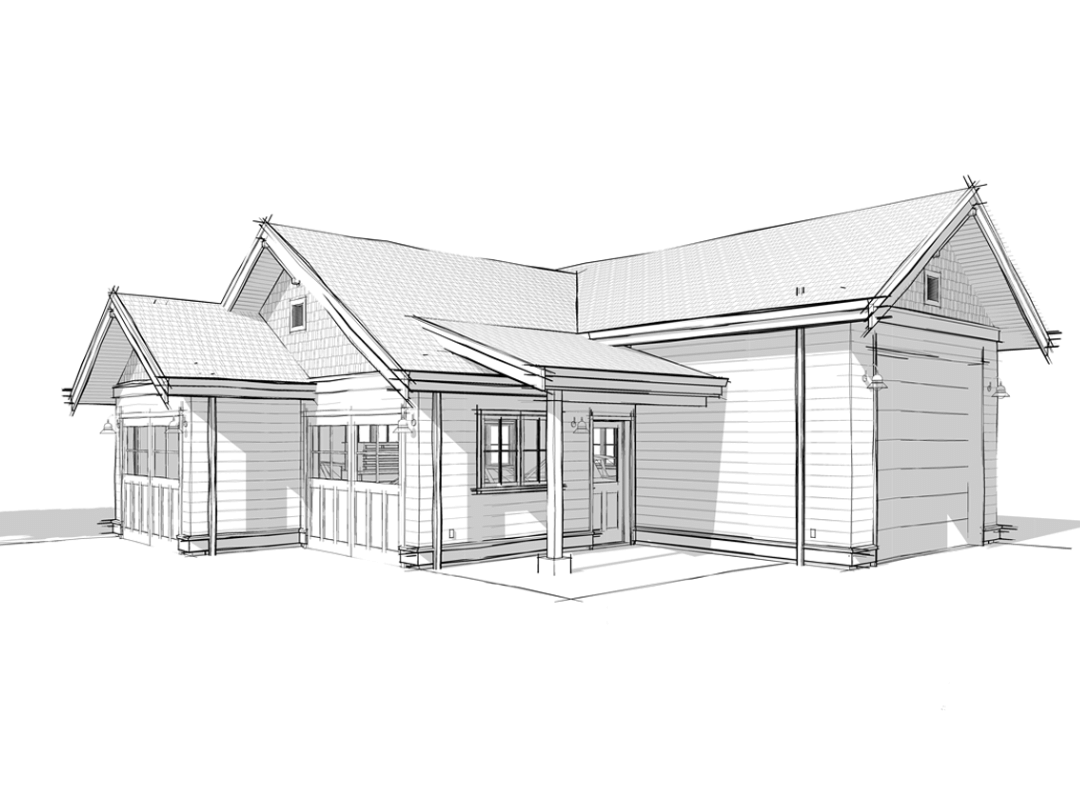
What to Look for in a House Plan | Canadian Permit-Ready Floor Plans


Selecting the Perfect Garage Plan | 8 Expert Tips
Subscribe To Our Newsletter
No spam, only notifications about new products, posts & updates. Unsubscribe at anytime.
House Plan Categories
Related Posts

How to Build a Raft Slab Foundation: A Step-by-Step Guide
In construction, the foundation is crucial for a building’s stability and longevity. Slab-on-grade foundations are a popular choice for small buildings. By maintaining the foundation at ground level and eliminating the need for a basement, these foundations minimize moisture infiltration and reduce heating costs. Canadian climates present challenges like frost heave and settlement, requiring careful

When Do You Need a Building Permit in BC?
So, what is a Building Permit, and when do you need one? To put it simply, a building permit is like an official permission slip you need from the city before you can start a construction project. It’s an official document indicating that local authorities have reviewed and approved your construction project. It’s a way

How to Customize a House Plan | 3 Easy Steps
Get ready to let your creativity soar because we’re about to take you through the simple and exciting process of customizing a floor plan. In just 3 easy steps, we can show you how to customize a house plan. You’ll be able to transform an almost-perfect plan into your dream home. Whether you’d like to

What to Look for in a House Plan | Canadian Permit-Ready Floor Plans
When choosing a floor plan in Canada, there are several factors to keep in mind. While aesthetics, such as layout, functionality, window placement, and overall size, are often the first considerations, it’s equally crucial to prioritize the floor plan’s functionality. Ensuring the floor plan includes all the necessary components to meet local and Canadian building


