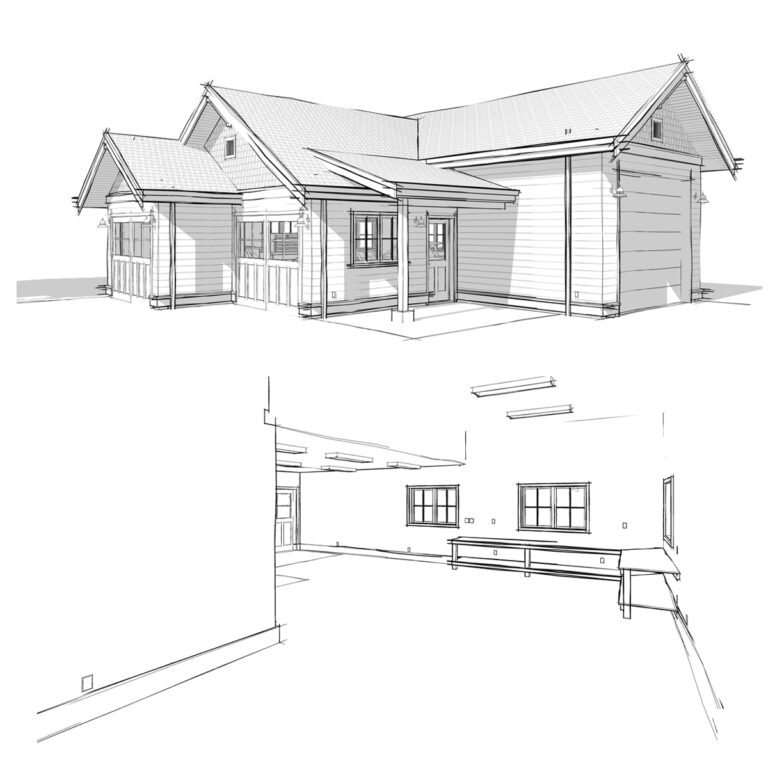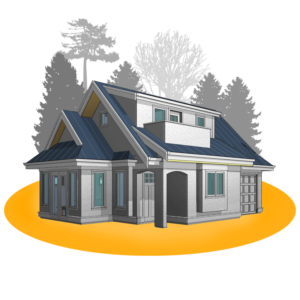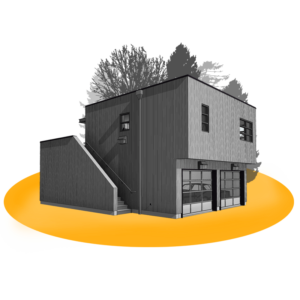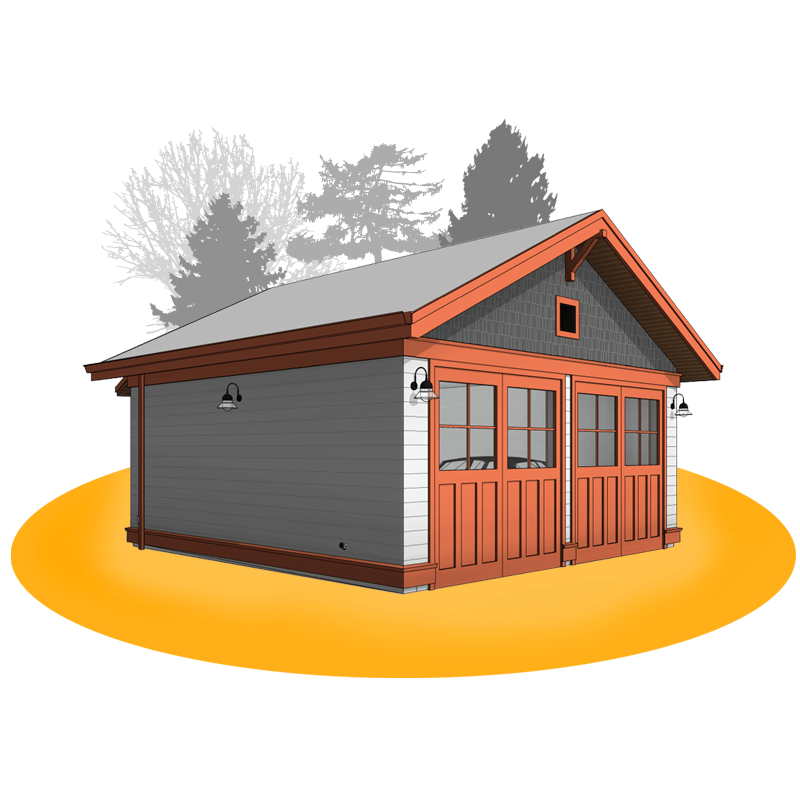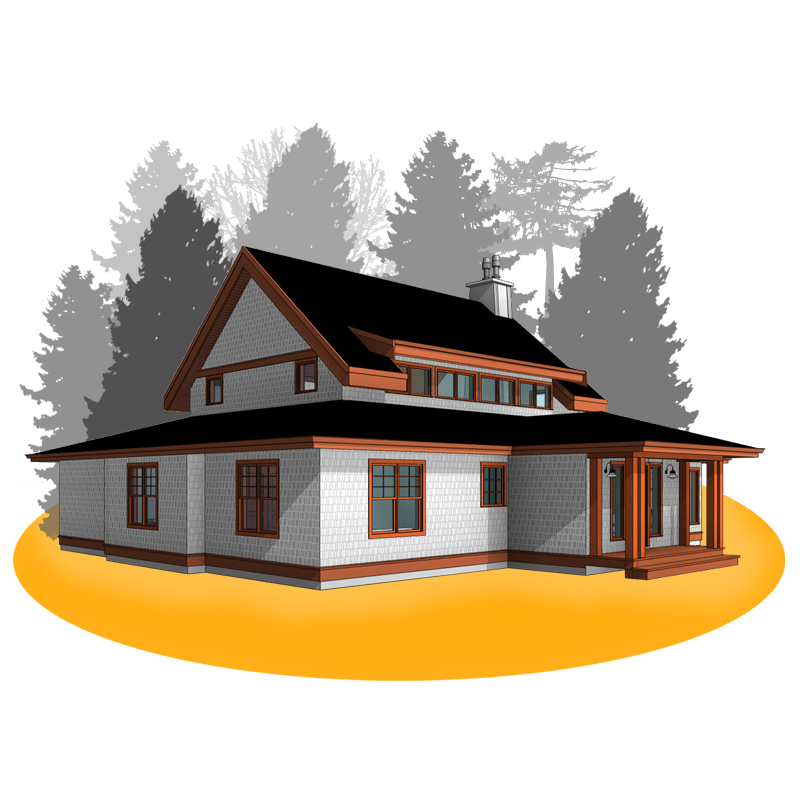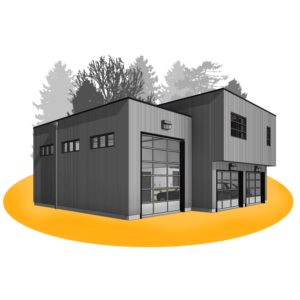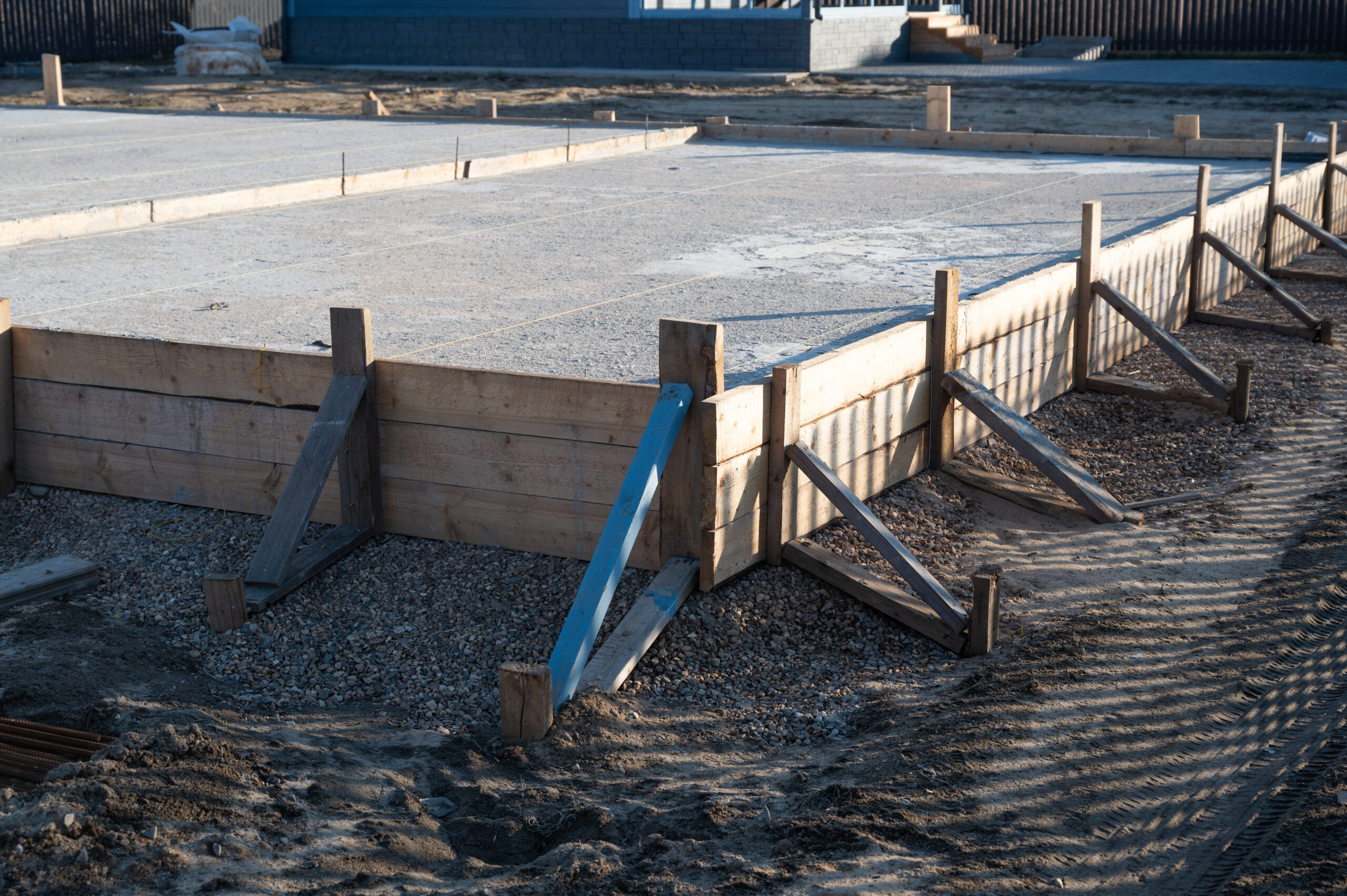
How to Customize a House Plan | 3 Easy Steps
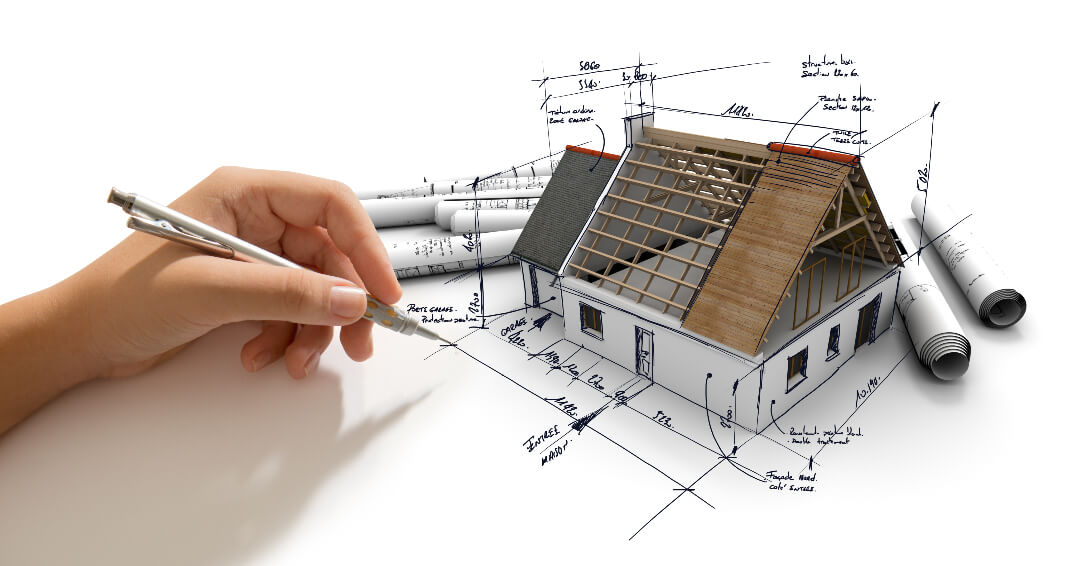
Get ready to let your creativity soar because we’re about to take you through the simple and exciting process of customizing a floor plan. In just 3 easy steps, we can show you how to customize a house plan. You’ll be able to transform an almost-perfect plan into your dream home. Whether you’d like to add an extra bedroom or adjust the window height, the options are virtually limitless. So, fasten your seatbelts and get ready to unleash your inner architect as we dive headfirst into the captivating world of floor plan customization!
Step 1: Select an almost perfect floor plan
Before we dive into the nitty-gritty of customization, take some time to visualize your ideal home or garage. Picture the rooms, the layout, and the unique features that will make it stand out. Use the help of Pinterest or Houzz to imagine a space that reflects your personality and caters to your lifestyle.
Choosing a house or garage plan for construction projects in Canada and the United States requires careful consideration of various factors. While aesthetics, such as layout, window placement, and size, are essential, functionality and compliance with local building codes are crucial. A permit-ready floor plan package should include detailed drawings and documentation that meet the requirements set by local building authorities. Additionally, it’s essential to ensure that the floor plan meets your specific needs and adheres to local regulations for a successful construction project.
When navigating the Adaptive House Plans website for the perfect plan, we recommend starting with our user-friendly search filters. These filters allow you to narrow your options based on criteria such as square footage, number of bedrooms, architectural style, and more. Once you’ve refined your search, browse the available plans, and click on the ones that catch your eye. You’ll find detailed information about each plan, including floor plans, 3D renderings, and images to help you envision the space. Remember, you’re looking for a plan that makes a great starting point that might not be perfect but comes close to your vision. Any one of the plans can be customized to your exact needs. Take your time exploring the various designs and features, and don’t hesitate to contact our team if you have any questions.
Step 2: Create a list of customizations

Now comes the fun part! With your chosen house or garage plan in hand, it’s time to customize it to make it uniquely yours. This is where your creativity shines. Do you need an additional bedroom? A larger garage? A basement instead of a crawlspace? Maybe a secondary suite? No problem! Let your imagination run wild as you explore the various ways to tailor the plan to your specific needs.
We provide a list of customization ideas to spark your imagination, but it’s crucial to note that these ideas are just the start. The best part is that our capabilities extend far beyond these suggestions. We have the expertise and flexibility to accommodate nearly any change you can dream up!
With your ideas in mind, create a list of customizations by brainstorming the changes you want to make to your floor plan. Consider room layouts, energy efficiency options, accessibility features, outdoor spaces, storage solutions, technology integration etc. Once you have your list, you can complete our quote request form. If you need further assistance, contact us through live chat, email, or a phone call.
Step 3: Work with a professional & fine-tune your plan!

Work with our design professionals to fine-tune your plan! With your list of customizations for your floor plan, our experienced design professionals will collaborate with you to refine and optimize your ideas. Through detailed discussions, typically over Zoom Video, we will help you navigate the design process, offering expert guidance and suggestions to enhance your floor plan. Our team is dedicated to ensuring that your vision is translated into a well-designed, functional, and aesthetically pleasing space, and we use some advanced technology to deliver a one-of-a-kind experience to our customers. Together, we will create a floor plan that perfectly suits your needs and follows your local building codes and regulations.
What does it cost to customize your plan?
Curious about the cost of customizing your plan? During Step 2, we provide a transparent pricing structure for our customization services. Our rate is $120 per hour (subject to change), with a minimum requirement of 2 hours for any customization project. As you create your list of customizations, we will provide you with an estimate of the cost based on the anticipated time needed. We keep you informed and involved throughout the process, ensuring that you have a clear understanding of the potential expenses involved in fine-tuning your plan to meet your unique specifications.
Can you create a completely custom plan?
Yes! We understand that some homeowners have a unique vision and may desire a completely custom plan tailored to their specific needs and preferences. While we can certainly accommodate such requests, it’s important to note that creating a fully custom plan can be a more involved and costly process. To ensure the highest level of expertise and attention to detail, we recommend partnering with our trusted design partners at Adaptive Design; they specialize in custom plans.
Alternatively, if you’re open to exploring existing plans that haven’t been published yet, we have a plethora of options waiting to be discovered. Let us know what you’re looking for, and we can provide you with some unpublished options. These hidden gems might be the perfect starting point.
How long does the house plan customization take?
We understand that time is of the essence when it comes to bringing your dream home to life. Once you submit your customization request, our team is committed to providing a prompt response within 2 business days. We value your time and strive to streamline the process as efficiently as possible. The duration of the customization project itself will vary depending on the complexity and extent of the changes required. However, rest assured that we work diligently to ensure a swift turnaround time. In many cases, we can have your customized plan ready within a week. This allows you to move forward with your construction plans without unnecessary delays.
Can I mirror a house plan?
If you’re interested in mirroring or flipping the plan, we can easily accommodate that during the customization process. Whether you prefer a mirrored version to better suit your lot orientation or want to explore a different layout perspective, we can make it happen. Just let us know your preference, and we’ll ensure that your customized plan reflects your desired orientation.

Customizing a house plan in 3 easy steps
Share:

Mia


Social Media
Most Popular

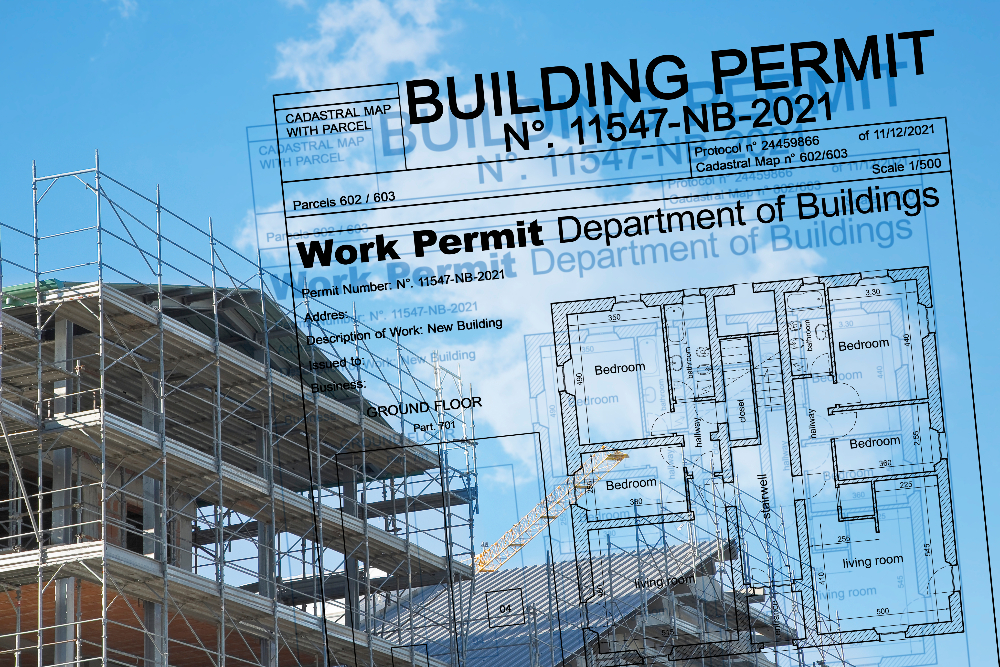
When Do You Need a Building Permit in BC?

How to Customize a House Plan | 3 Easy Steps
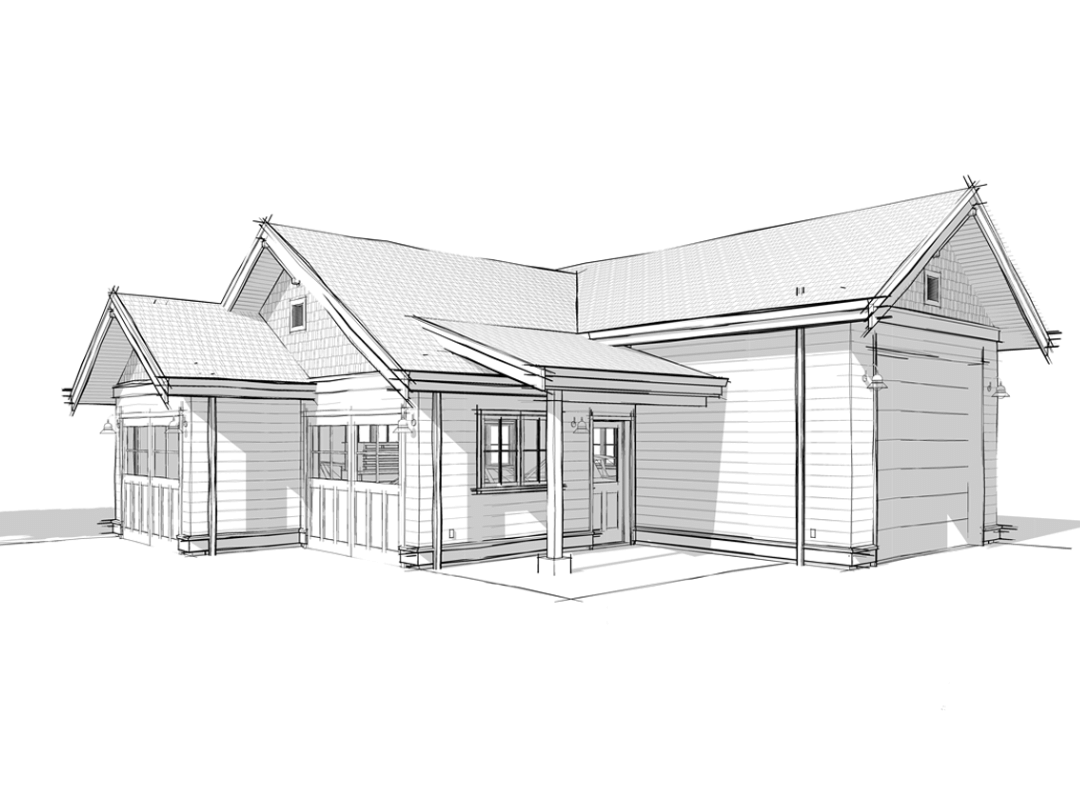
What to Look for in a House Plan | Canadian Permit-Ready Floor Plans
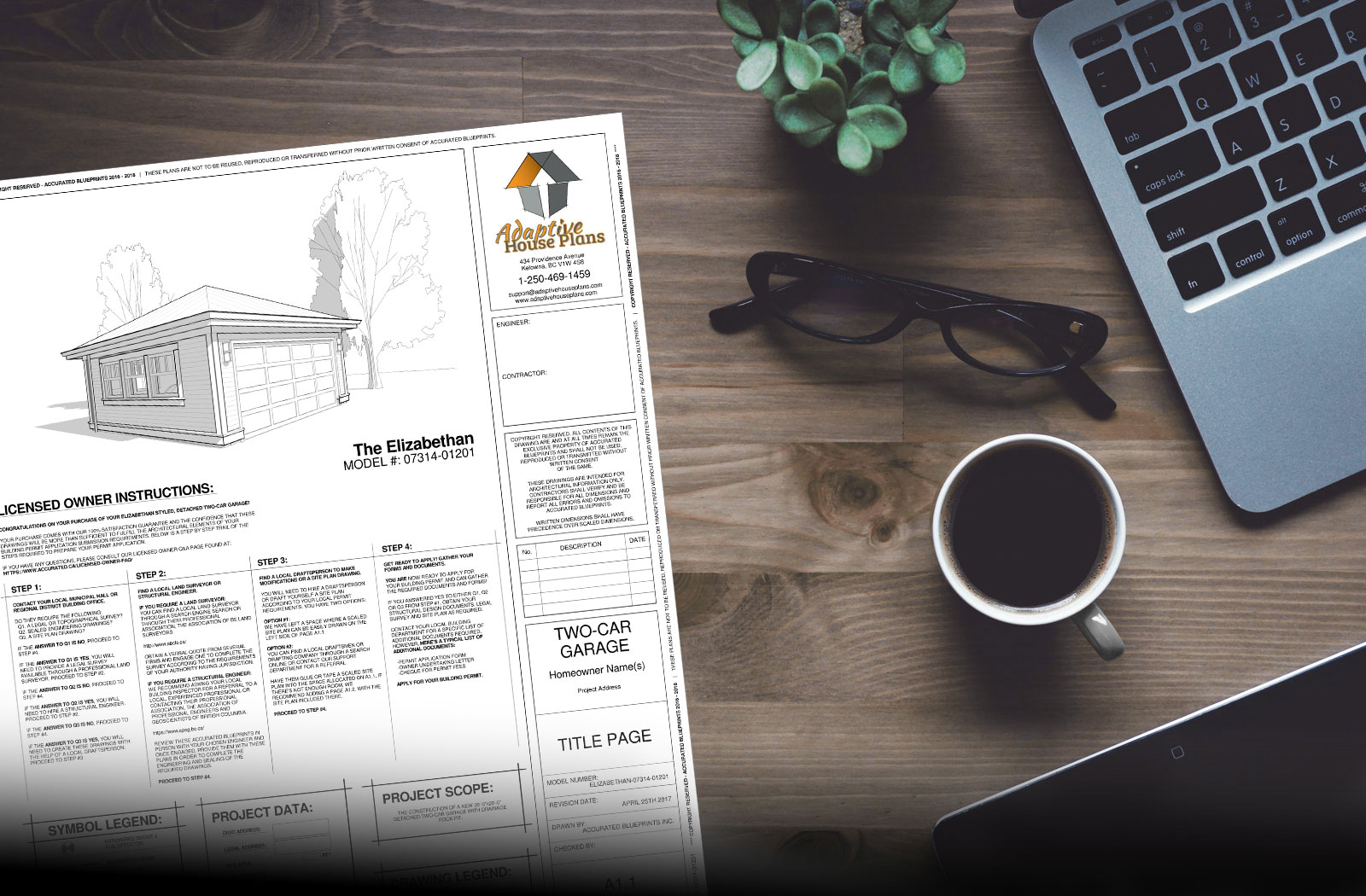

Selecting the Perfect Garage Plan | 8 Expert Tips
Subscribe To Our Newsletter
No spam, only notifications about new products, posts & updates. Unsubscribe at anytime.
House Plan Categories
Related Posts

How to Build a Raft Slab Foundation: A Step-by-Step Guide
In construction, the foundation is crucial for a building’s stability and longevity. Slab-on-grade foundations are a popular choice for small buildings. By maintaining the foundation at ground level and eliminating the need for a basement, these foundations minimize moisture infiltration and reduce heating costs. Canadian climates present challenges like frost heave and settlement, requiring careful

When Do You Need a Building Permit in BC?
So, what is a Building Permit, and when do you need one? To put it simply, a building permit is like an official permission slip you need from the city before you can start a construction project. It’s an official document indicating that local authorities have reviewed and approved your construction project. It’s a way

How to Customize a House Plan | 3 Easy Steps
Get ready to let your creativity soar because we’re about to take you through the simple and exciting process of customizing a floor plan. In just 3 easy steps, we can show you how to customize a house plan. You’ll be able to transform an almost-perfect plan into your dream home. Whether you’d like to

What to Look for in a House Plan | Canadian Permit-Ready Floor Plans
When choosing a floor plan in Canada, there are several factors to keep in mind. While aesthetics, such as layout, functionality, window placement, and overall size, are often the first considerations, it’s equally crucial to prioritize the floor plan’s functionality. Ensuring the floor plan includes all the necessary components to meet local and Canadian building


