Garibaldi Cottage – Two Storey, Three Bedroom Cottage
$ 1,200.00
The Garibaldi Cottage is a 55′-6″ foot wide by 52′-9″ foot deep, two-story combination post and beam structure featuring two bedrooms, two bathrooms, and a central great room opening onto an open concept upper story multi-use space.

Garibaldi Cottage – Two Storey, Three Bedroom Cottage
Garibaldi Cottage – Two Storey, Three Bedroom Cottage
The Garibaldi Cottage House is a 2 story house; it’s a combination post and beam structure featuring two bedrooms, two bathrooms and a central great room. The great room opens onto an open-concept upper-story multi-use space.
With 2058 sf on the main floor and another 419 sf upstairs, this 2 story house can easily accommodate ten people for family gatherings!
Quick Facts
- 55′-6″ wide x 52′-9″ wide on main floor
- Craftsman style post & beam construction
- Gable style upper roof with hip roof below
- Large wrap around covered back porch
- Two storey great room & wood burning fireplace
- Vaulted & 8′ ceilings on main floor
- Vaulted ceilings on upper floor
- Three bedrooms, two bathrooms
- 2058 sf main floor with 419 sf upper floor loft
- 8×8 stained fir posts & sawn cedar siding
- Easily add another bedroom upstairs
- Forced air furnace with on-demand hot water
- Shared three piece bathroom with bathtub
- Laundry room & pantry storage
The Exterior:
Adorned with contemporary craftsman style and made evident on approach by the large 4′ deep covered porch, The Garibaldi Cottage features a wrap-around covered porch, sawn cedar shake siding, a large wood burning fireplace, dual 8×8 posts and warm, lite cedar soffits.
Natural wood trim over dual hung windows is contrasted by the standing seam metal roof and heavy 30″ roof overhang.
Our Design Experts Are Ready To Assist!
The Interior:
As you enter the 2 story house, you meet with a well-appointed entry foyer with a large coat closet & shoe bench opening into the open concept post and beam structure & great room.
To your right, you’ll find a nicely outfitted kitchen with a combination pantry and laundry room directly across from the entry foyer.
A large wood-burning fireplace wrapped in river rock gives the great room a central focus within the cozy and warm central living space.
Large 10×10 posts draw the eye up to the ceiling and show the sizeable heavy timber beams that define the interior character of this 2 story house plan.
Bedrooms
A dedicated hallway off the great room leads to the master bedroom, the main shared bathroom and two secondary bedrooms. Measuring 15′-9″ wide by 14′-0″ deep, the master bedroom has plenty of space to stretch out and has the bonus of a dedicated window seat & full walk-in closet.
A full four-piece master bathroom with a soaker tub provides a retreat away from guests and family and won’t leave you wishing for anything. Dedicated French doors off the master bedroom give direct access on to the covered back porch.
Not to be outdone, the second and third bedrooms are sizeable, easily fitting a queen size bed set and boasting large windows & dedicated closets.
A central utility room with a forced air furnace and an on-demand electric water heater keep the house comfortable, while plentiful linen closet space in the hallway provides plenty of storage for everyday items.
Vaulted Upper Floor
Up fourteen steps brings you to the vaulted upper floor overlooking the great room, offering +400sf of open space to use however you wish, even as additional bedrooms.
Large ribbon windows offer plenty of natural light and views of the outdoors, while the open guard rail directly connects to the vaulted upper floor from the great room.
Have You Seen These Plans?
-
-
$ 850.00Rated 5.00 out of 5 based on 2 customer ratings
-
This Plan Package Includes:
- Main & Upper floor plans
- Roof plan
- Several building sections
- Exterior elevations
- 3D interior & exterior perspectives
- Wall Legend
- Electrical layout
- Reflected ceiling plan
- Foundation plan
- Footing details
- CWC effective r-value details
- Construction Assemblies
- Door & window schedules
- General specifications
- Project Data
- Project Scope
- Drawing Legend
- Homeowner instruction guide
Take a Video Tour:

100% Satisfaction Guarantee!
Adaptive House Plans will happily exchange your first order for another blueprint or house plan package of equal or lesser value within 30 days of your original date of purchase.

Garibaldi Cottage – Two Storey, Three Bedroom Cottage
Would you like to learn more?
Our customer support team would be happy to assist you in finding that perfect plan or customizing one tailored just to you!
Select the “Add to Quote” button below to customize your plan. We
$ 1,200.00
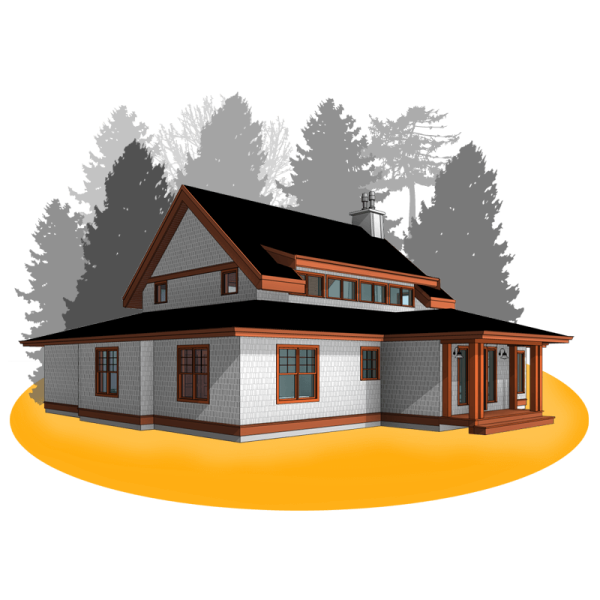

Adaptive House Plans & Blueprints is available to help you with your questions. Please take the time to contact us if you have any questions at all.
| Brand | Adaptive Plans Inc. |
|---|---|
| Product Line | |
| Width | 55′-6″ (16.92m) |
| Depth | 52′-9″ (16.08m) |
| Building height | Under 9m (29.52ft) |
| Footprint | 2058 sf |
| Square Footage | 2467 sf |
| Number of Bedrooms | Three |
| Number of Bathrooms | Two |
| Vaulted Ceilings | Yes |
| Main Floor Ceiling Height | 8 Feet & Vaulted |
| Upper Floor Ceiling Height | Vaulted |
| Basement | No |
| Crawlspace | Yes |
| Fireplace | Yes |
| Insulated | Yes |
| Climatic Zone | BC – Zone 4 |
| Cladding Type | Cedar Shake Siding |
| Roof Style | Combination Gable & Hip Roofs |
| Roof Slope | 10:12 Slope, 4:12 Slope |
| Roof Structure | Combination rafter & engineered trusses |
| Roofing Material | Standing Seam Metal Roofing |
| Roof Overhang | 30 Inches |
| Skylights | No |
| Heating System | Gas Fueled Forced Air Furnace |
| Covered Entry | Yes |
| Construction Details | Electrical Plan, Footing Detail, Foundation Plan, Reflected Ceiling Plan, Soffit Detail |
| Foundation Type | 8" Concrete Foundation on 24" Wide Strip Footings |
| Structural Engineering Included | No |
| Material | 24"x36" Architectural Bond Paper, CAD File, PDF File, Scratch Set, Virtual Reality Tour |
| Virtual Reality Tour | |
| Scratch Set | Yes – $100 |
| Guarantee | 30-day Satisfaction Guarantee |


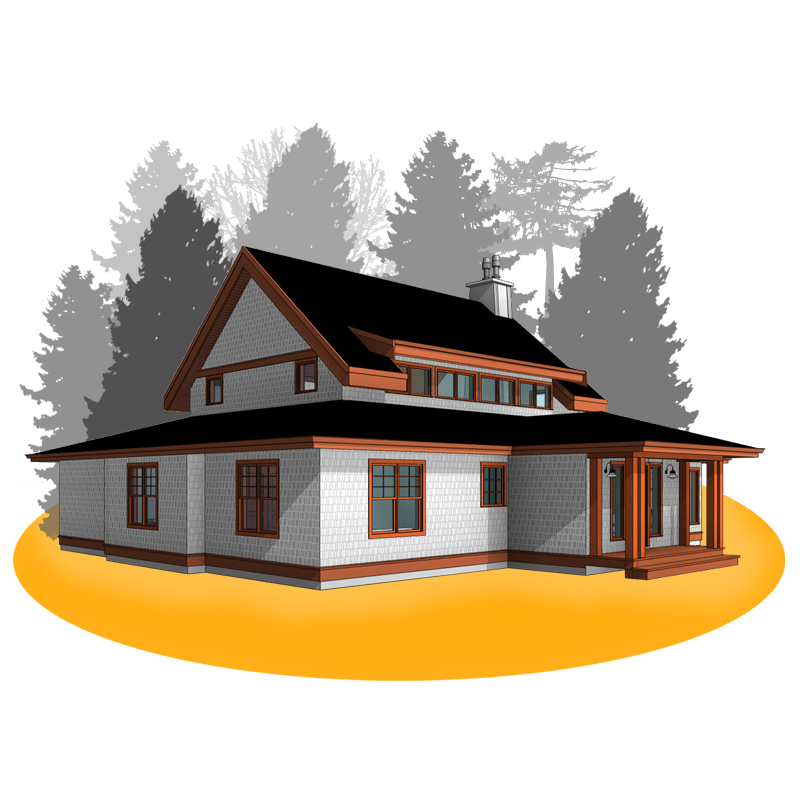
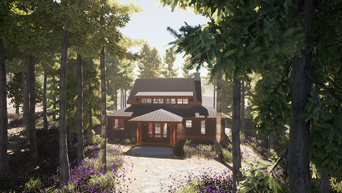
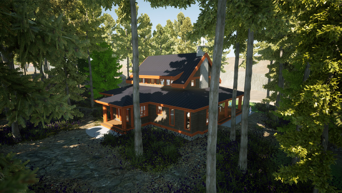
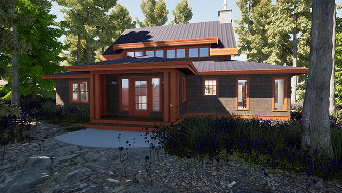
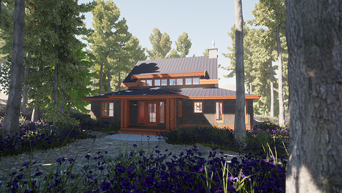
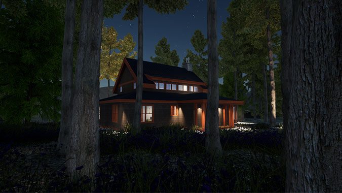
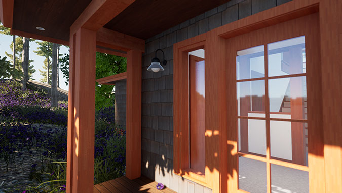
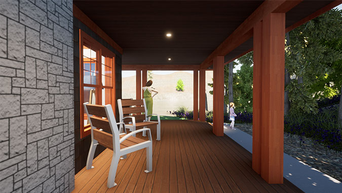
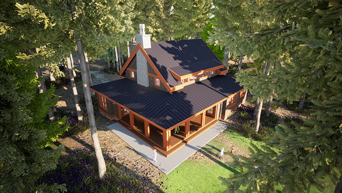
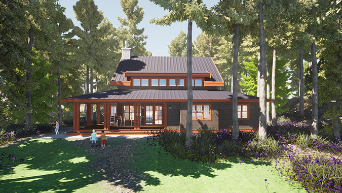
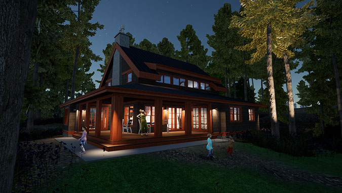
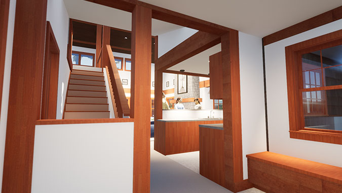
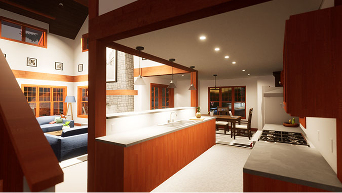
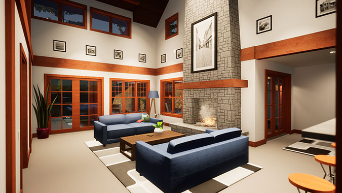
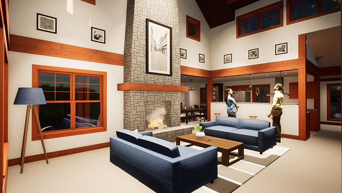
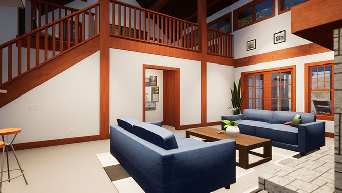
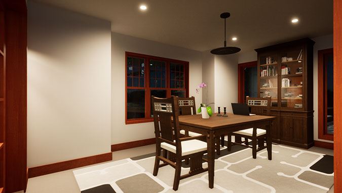
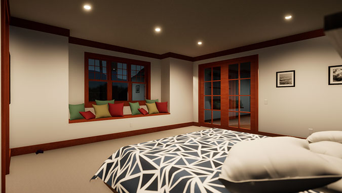
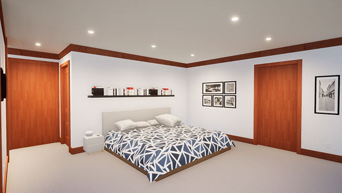
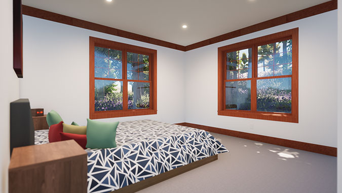
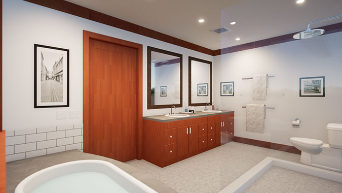
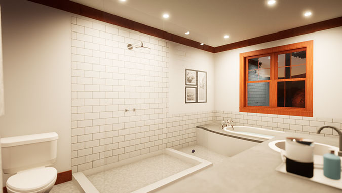
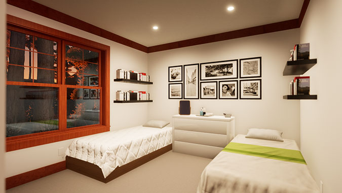
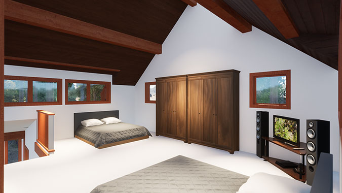
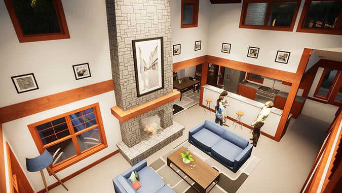
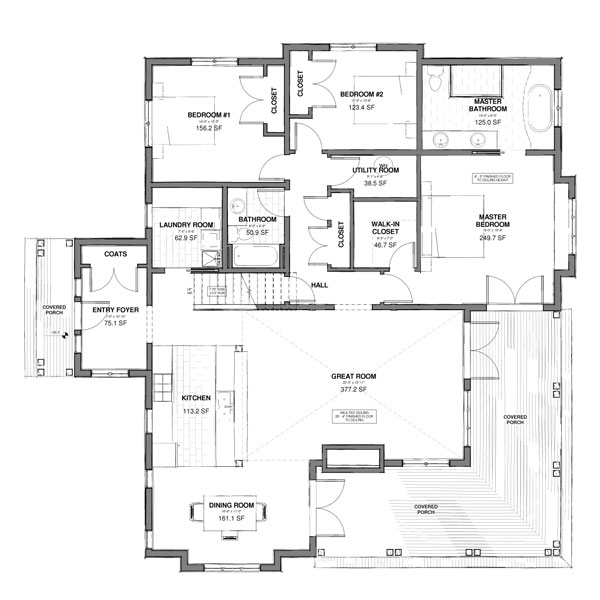
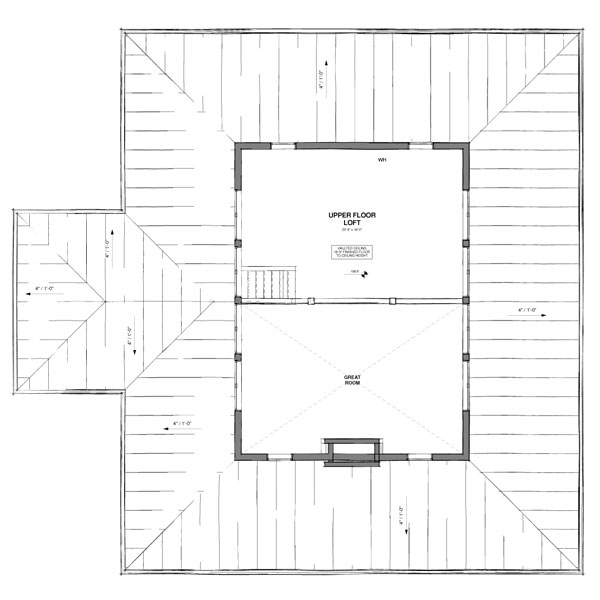
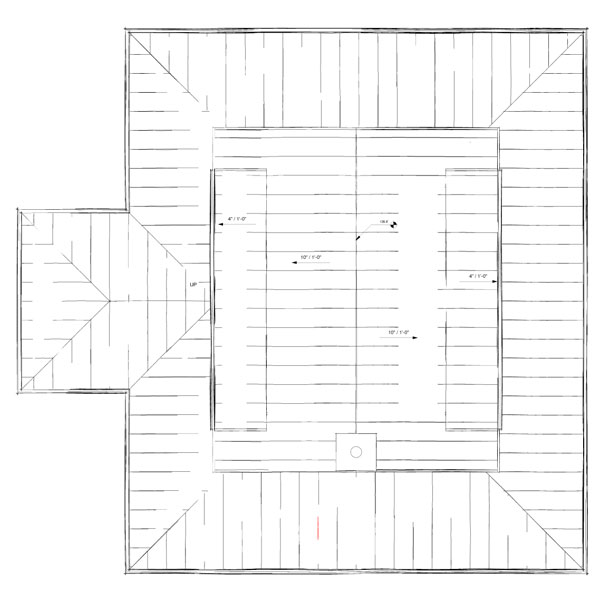
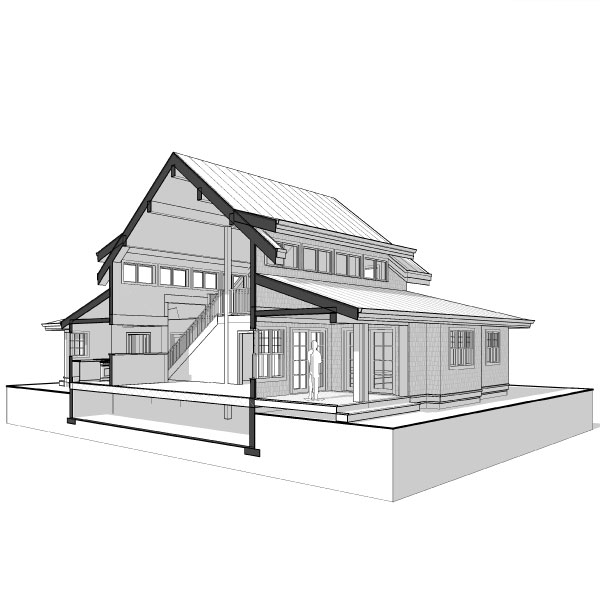
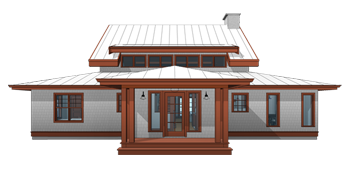
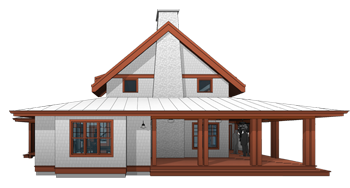
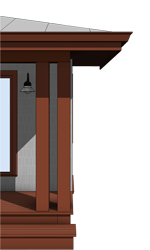
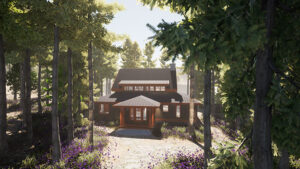
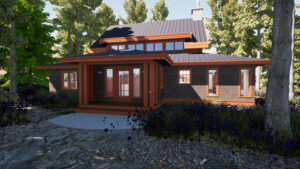
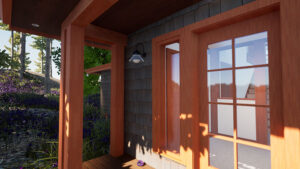
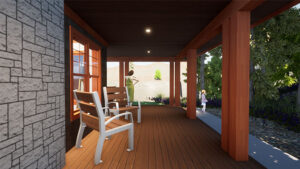
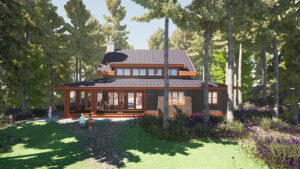
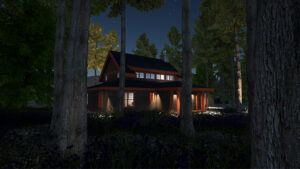

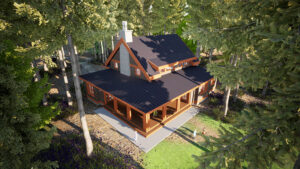
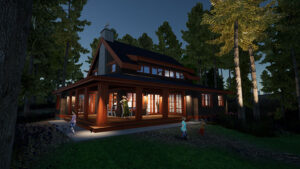
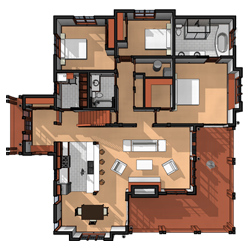
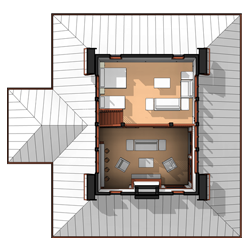
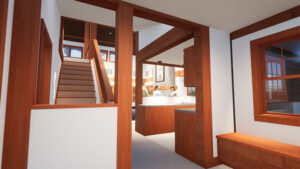
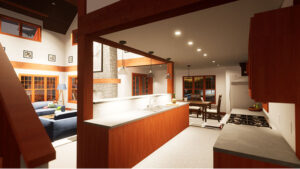
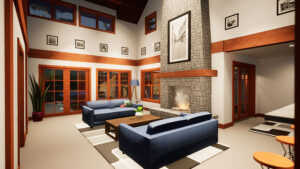
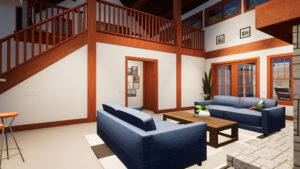
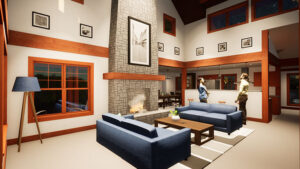
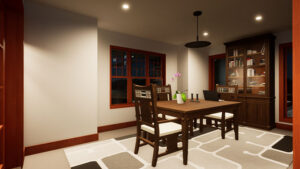
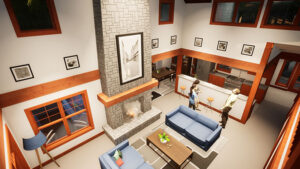
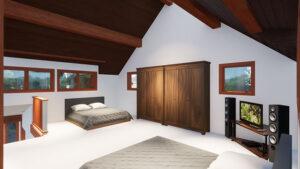
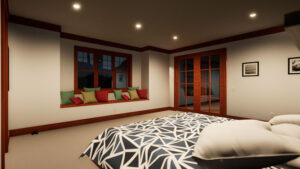
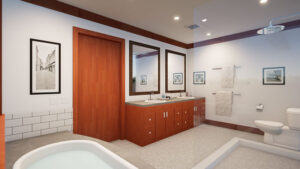
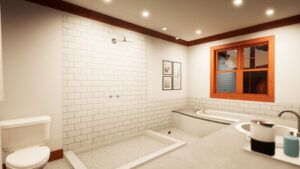
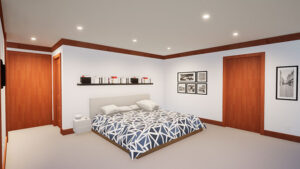
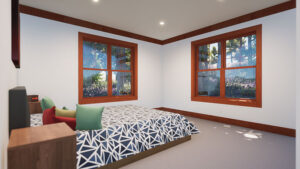

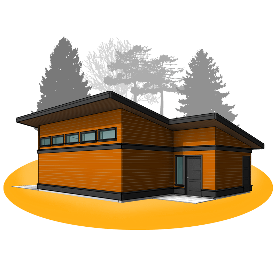
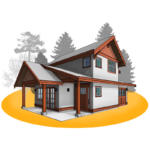
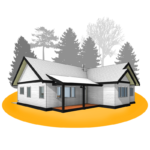
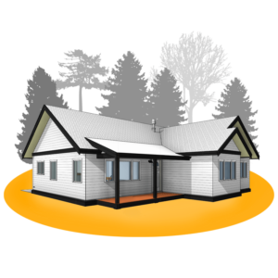
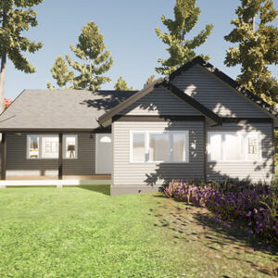
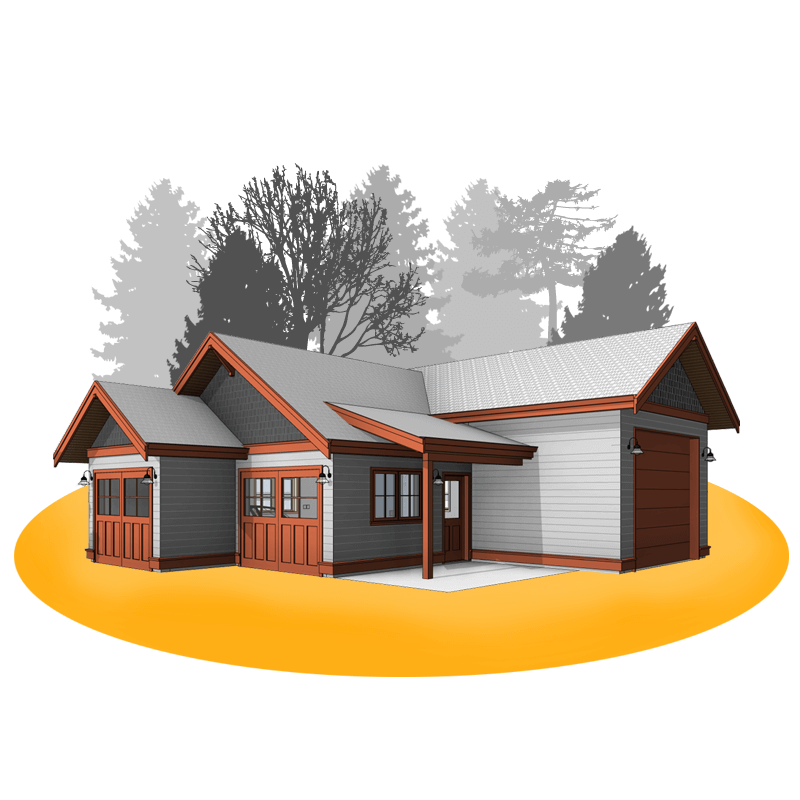
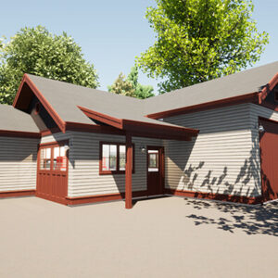
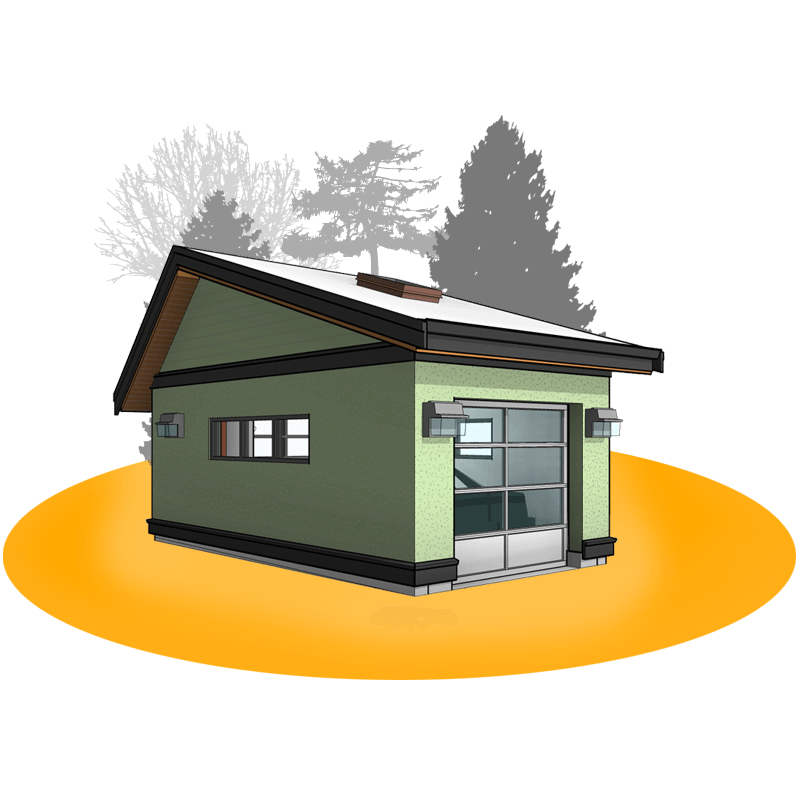
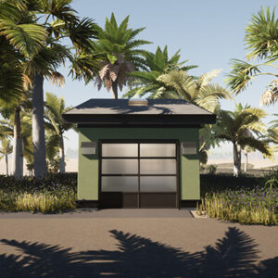
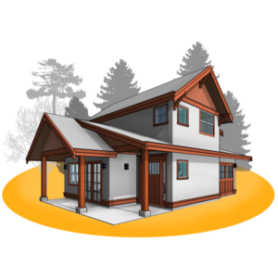
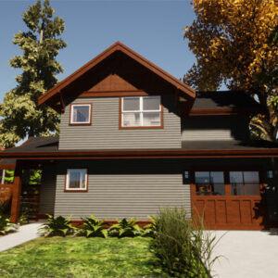

Reviews
There are no reviews yet.