Craftsman – 36′ x 35′ Detached Two-Car + RV Garage
446.97$
The Craftsman 36’x35′ Detached Two-Car + RV Garage is the only Recreation vehicle size garage in the Craftsman lineup. This plan features parking for three vehicles, a dual gable roof line, a large covered entry and 862 square feet of interior floor space.

Craftsman – 36′ x 35′ Detached Two-Car + RV Garage
Craftsman – 36′ x 35′ Detached Two-Car + RV Garage
Measuring 36′-6″ wide x 35′ deep, the Craftsman detached motorhome garage features the signature look of the Craftsman Collection of house plans with a more modern layout.
Accounting for today’s modern way of life, the Craftsman two-car garage with RV parking blueprint is designed for those homeowners wanting indoor storage for their recreational vehicle. With indoor depths measuring approximately 34′, RV’s up to 32′ long will comfortably fit in this three-car garage.
With a 968 SF footprint, 862 SF of finished interior floor space and a dedicated covered porch entry, this detached motorhome garage plan looks like a cottage rather than detached garage blueprint.
Quick Facts
- 36′-6″ wide x 35′-0″ deep
- Gable style roof with 24″ overhangs
- Craftsman style elements
- Parking for two vehicles + RV
- 968 sf footprint
- 862 sf of finished interior garage space
- Covered entry porch
- 8″ concrete foundation
- 14′ tall vaulted ceilings
- Rough-finished stucco & cementitious siding
- Two parking stalls
- Potential ceiling storage
The Exterior:
Like all products within the Craftsman lineup, the two-car garage with RV parking plan is a craftsman-styled detached garage characterized by its classic craftsman details.
With two primary roof lines and a shed roof over the covered porch, the exterior of this detached garage blueprint set looks more like a small home or cottage than a garage.
Each parking stall has its own overhead garage door, with one door being 10 feet tall for easy RV access.
Traditional craftsman-style elements such as dual fascias, ornamental brackets and heavy 24″ roof overhangs are fully integrated.
Horizontal James Hardie Board siding wraps the main floor level while split cedar shingle clads the gable ends for a softer touch and traditional patterning.
The heavy timber post on the covered porch supports a traditional heavy timber beam supporting the shed roof.
Our Design Experts Are Ready To Assist!
The Interior:
The Interior of this detached motorhome garage is where this garage design shines. Laid out for someone needing recreation vehicle parking, the 12′ wide x 10′ tall garage door allows easy parking up to a length of 32′.
With finished ceilings set at 12′ (3.6 m), the finished trussed ceiling has room for troffer ceiling lights and clears most vehicles.
There’s plenty of clearance with the ceilings set at 9′ tall (2.75 m) in the other portion of the garage. Large 42″ tall windows allow plenty of light into the space, and the covered entry provides a friendly reception as you enter.
Simple painted 5/8″ Type X drywall is the only finish with no moulding or trim package specified.
Ceiling-mounted compact fluorescent lights are typical inside, with several wall receptacles specified off of a 60 AMP electrical sub-panel.
Have You Seen These Plans?
-
-
-
-
-
-
297.98$Rated 5.00 out of 5 based on 2 customer ratings
This Plan Package Includes:
- Garage floor plan
- Two building sections
- Garage Roof plan
- Exterior elevations
- 3D perspectives
- Wall Legend
- Garage Electrical layout
- Garage Reflected ceiling plan
- Garage Foundation plan
- Garage Footing details
- CWC effective r-value details
- Construction Assemblies
- Door & window schedules
- General specifications
- Project Data
- Project Scope
- Drawing Legend
- Homeowner instruction guide
Take a Video Tour:

100% Satisfaction Guarantee!
Adaptive House Plans will happily exchange your first order for another blueprint or house plan package of equal or lesser value within 30 days of your original date of purchase.

Craftsman – 36′ x 35′ Detached Two-Car + RV Garage
Would you like to learn more?
Our customer support team would be happy to assist you in finding that perfect plan or customizing one tailored just to you!
Select the “Add to Quote” button below to customize your plan. We require limited information and will get back to you right away.
446.97$

Adaptive House Plans & Blueprints is available to help you with your questions. Please take the time to contact us if you have any questions at all.
| Brand | Adaptive Plans Inc. |
|---|---|
| Product Line | |
| Parking Stalls | 2 Standard stalls & 1 RV stall |
| Width | 36'-0" (10.97m) |
| Depth | 35'-0" (10.67m) |
| Building height | Under 6m (19.68ft), Under 7m (22.97ft), Under 8m (26.25ft), Under 9m (29.52ft) |
| Footprint | 968 sf |
| Interior Floor Space | 862 sf |
| Ceiling Height - Garage | 12 feet, 9 feet |
| Vaulted Ceilings | No |
| Garage Door Width | 1 x 12 Feet, 2 x 9 Feet |
| Garage Door Height | 1 x 10 Feet, 2 x 7 Feet |
| Insulated | Yes |
| Climatic Zone | BC – Zone 4, BC – Zone 5 to 7a, BC – Zone 7b & 8 |
| Cladding Type | Cedar Shake Siding, Cementitious Fiberboard Siding |
| Roof Style | Gable Roof |
| Roof Slope | 4:12 Slope, 8:12 Slope |
| Roof Structure | Engineered Trusses |
| Roofing Material | Asphalt Shingle Roofing |
| Roof Overhang | 24 Inches |
| Number of Windows | 4 Windows |
| Skylights | No |
| Covered Entry | Yes |
| Carport | No |
| Construction Details | Electrical Plan, Footing Detail, Foundation Plan, Reflected Ceiling Plan, Soffit Detail |
| Structural Engineering Included | No |
| Material | 24"x36" Architectural Bond Paper, CAD File, PDF File |
| Scratch Set | No |
| Guarantee | 30-day Satisfaction Guarantee |
| Peak Height | 17.93' (5.47m) |
| Number of Bathrooms | None |
| Heating System | Unheated |
| Pottery Studio | No |


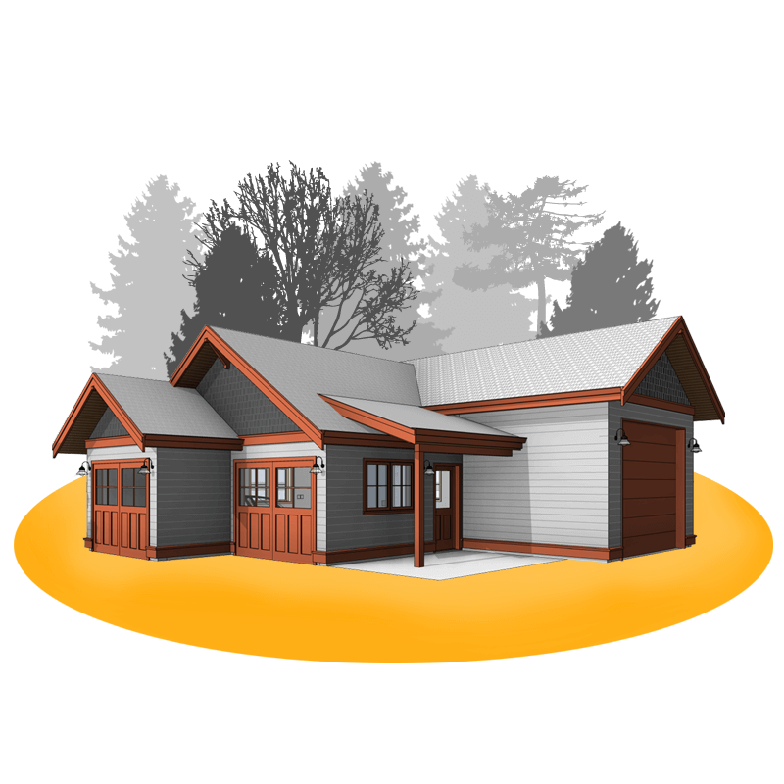
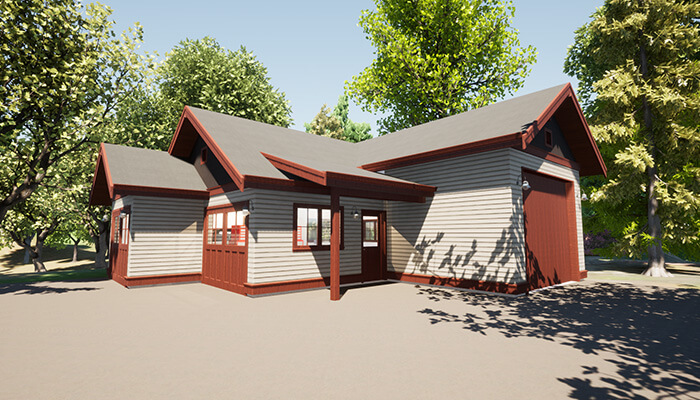
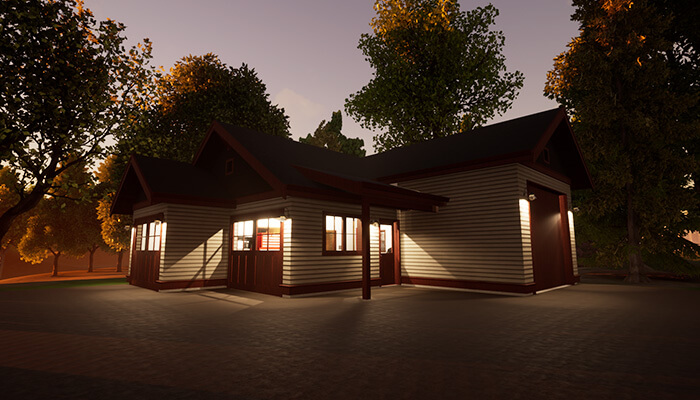
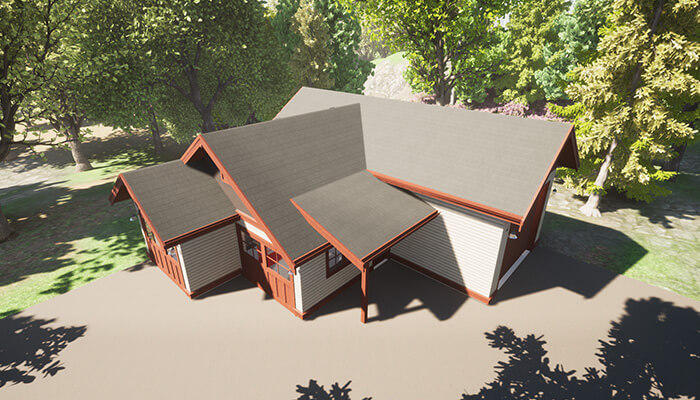
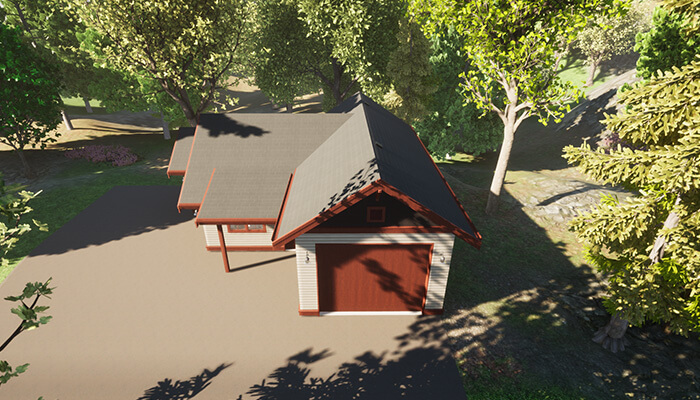
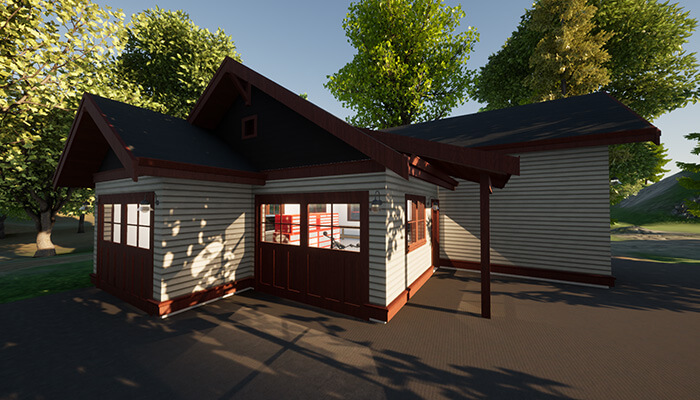
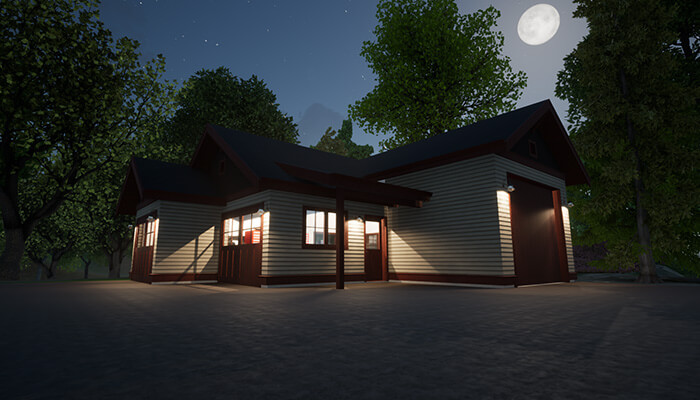
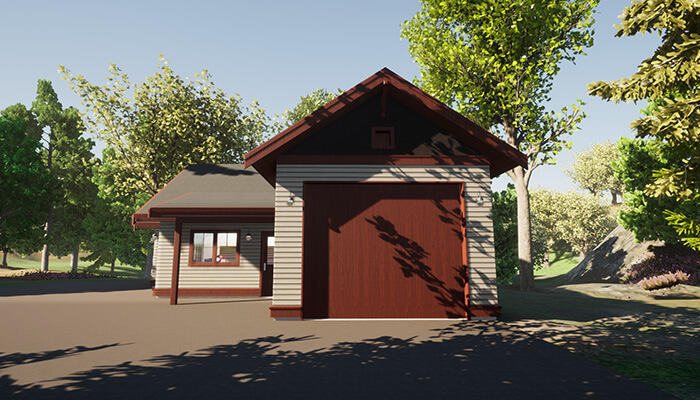
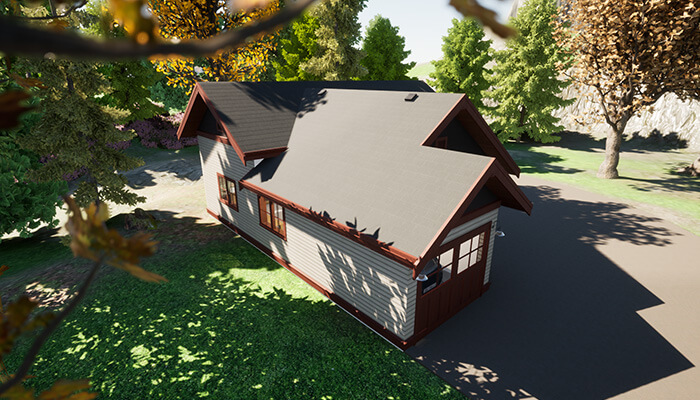
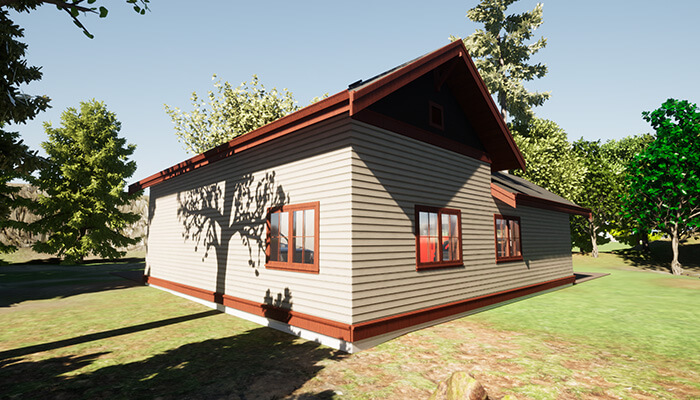
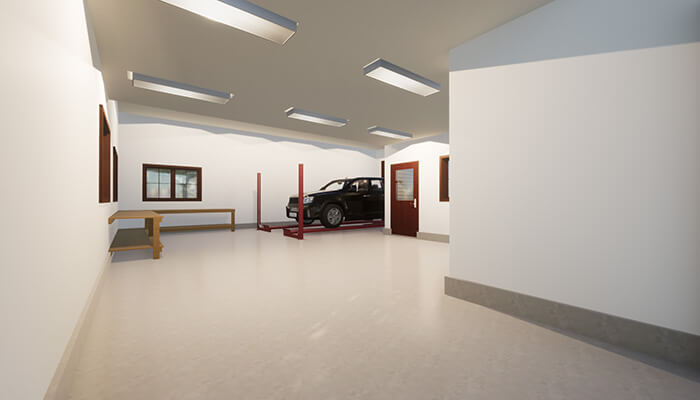
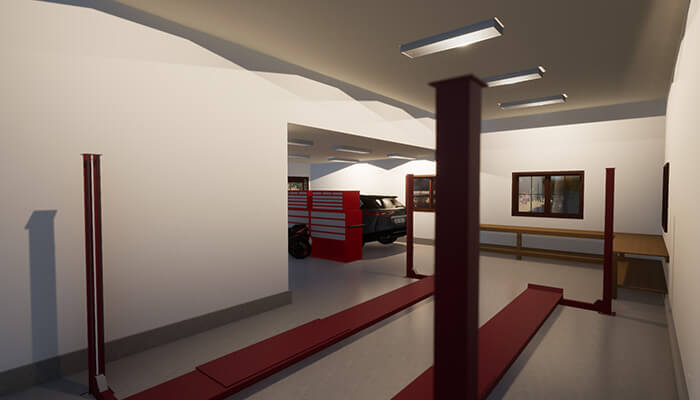
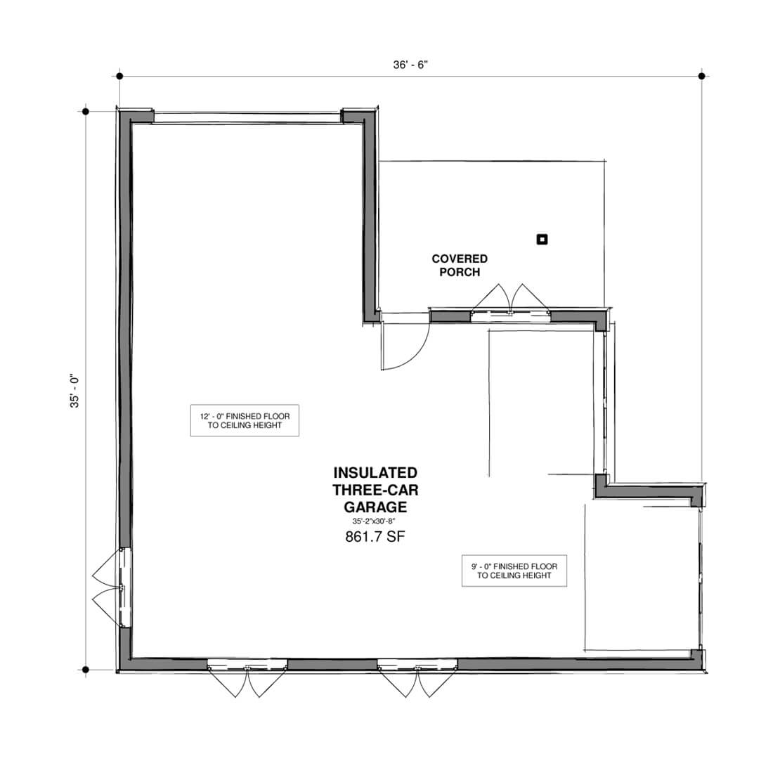
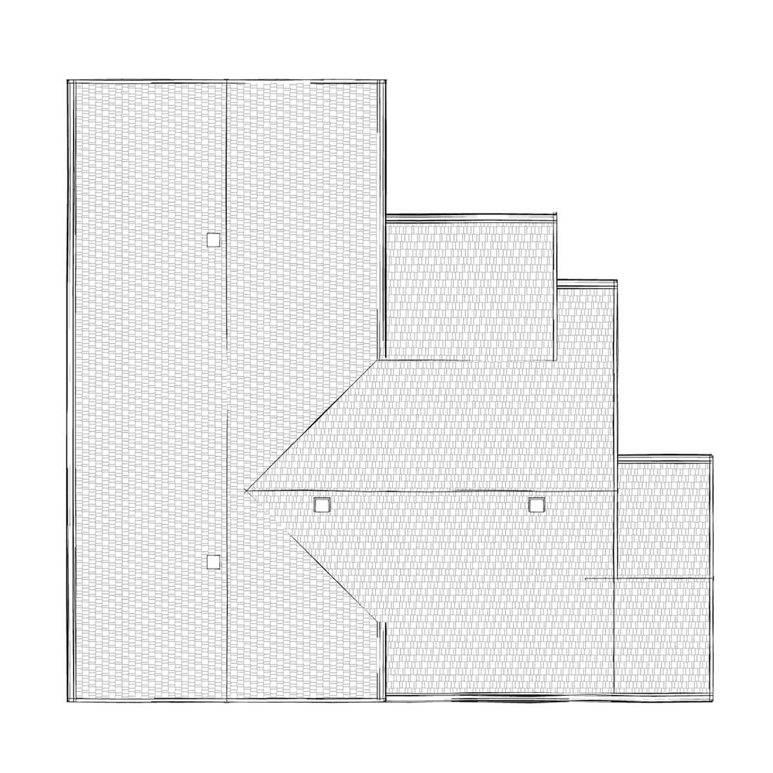
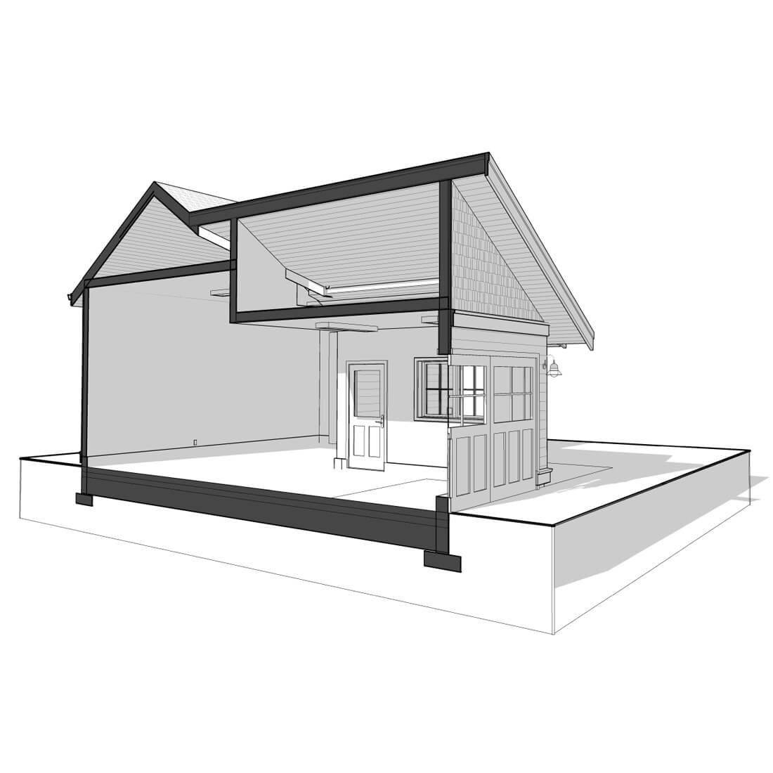
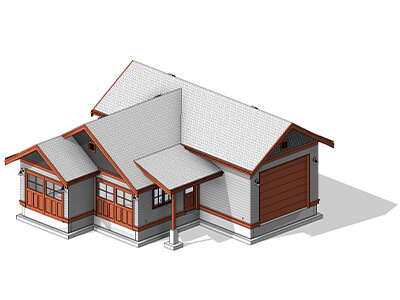
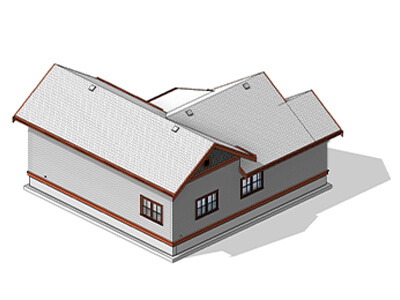
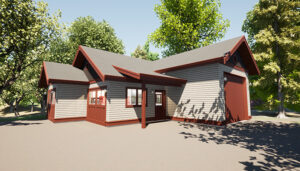
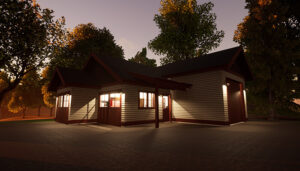
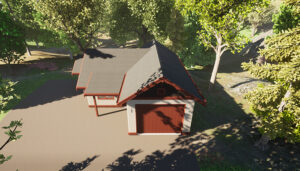
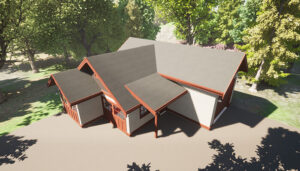
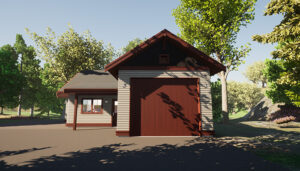
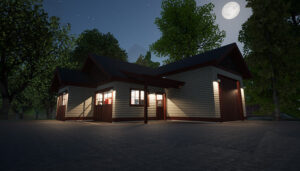
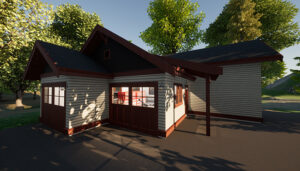
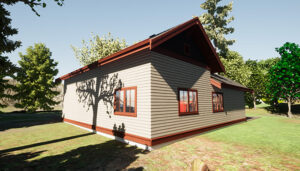
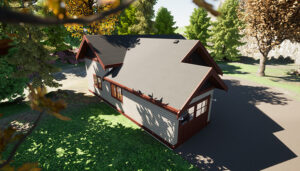
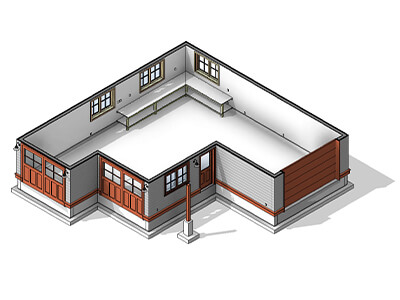
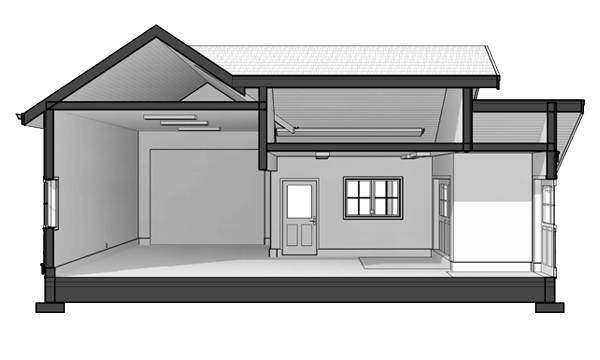
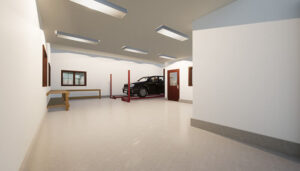
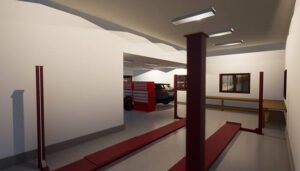
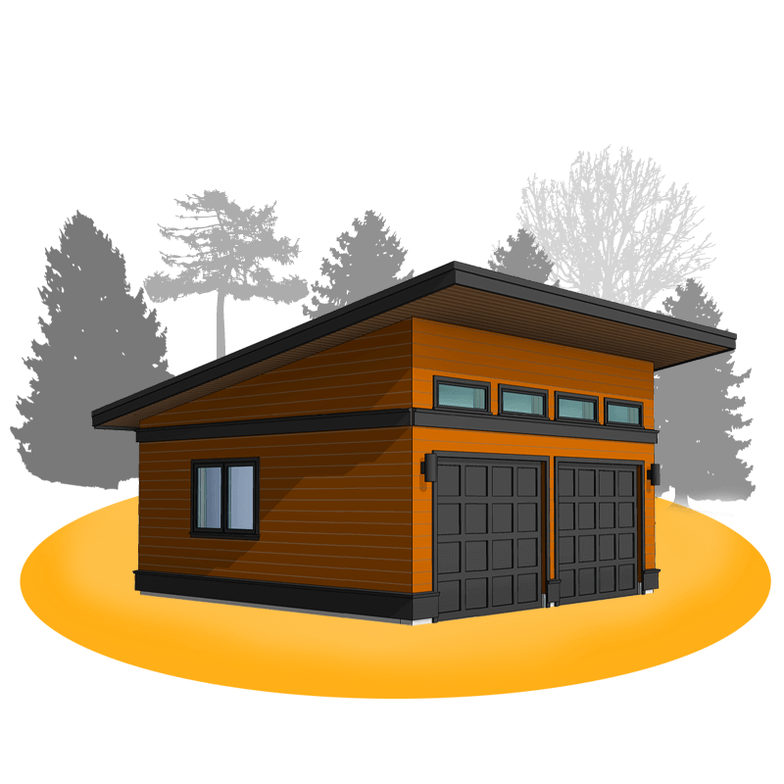

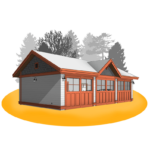

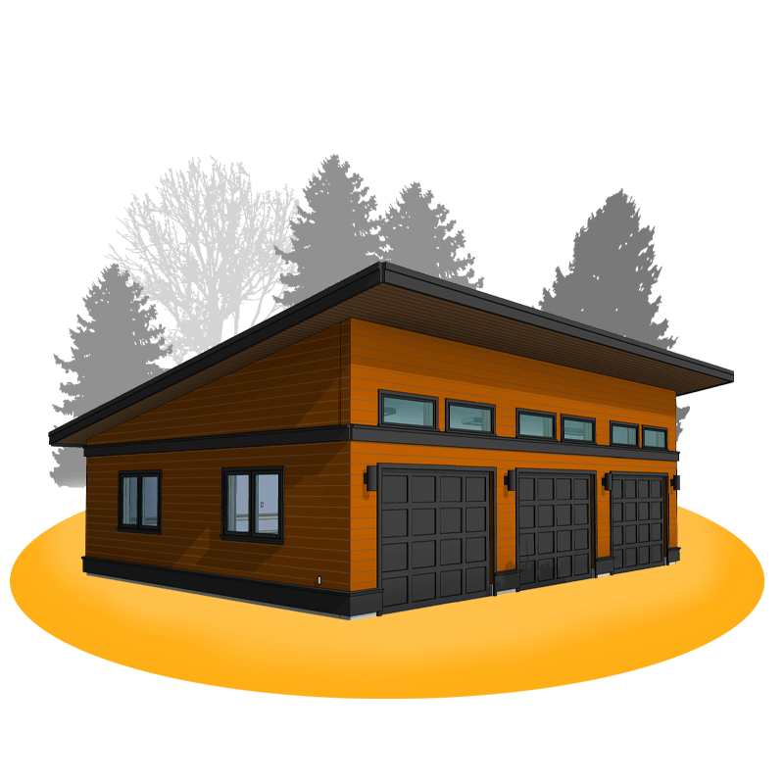

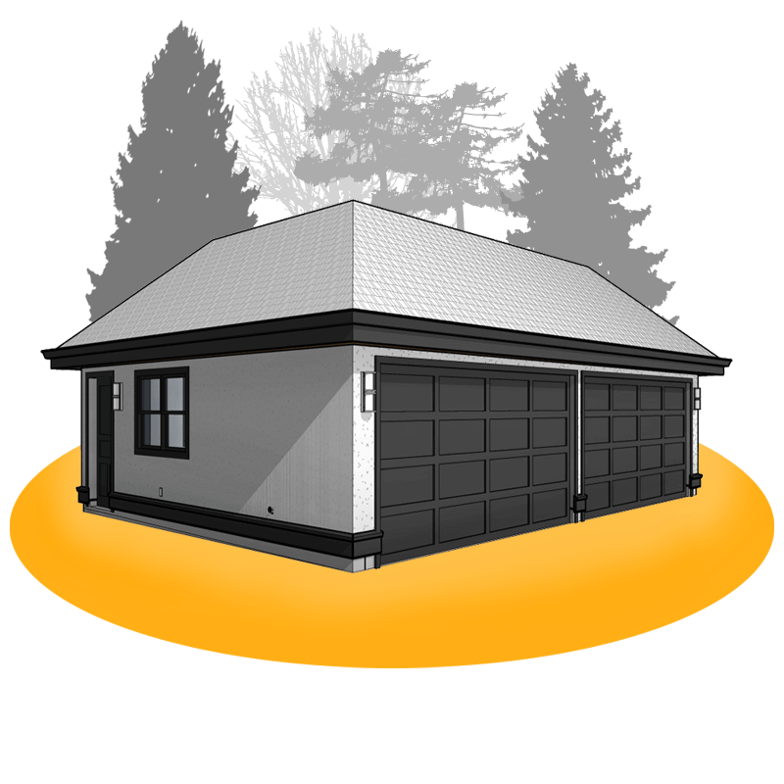
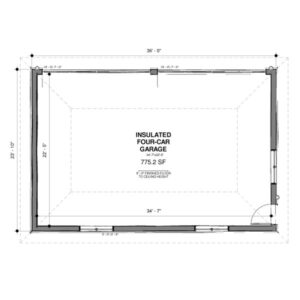
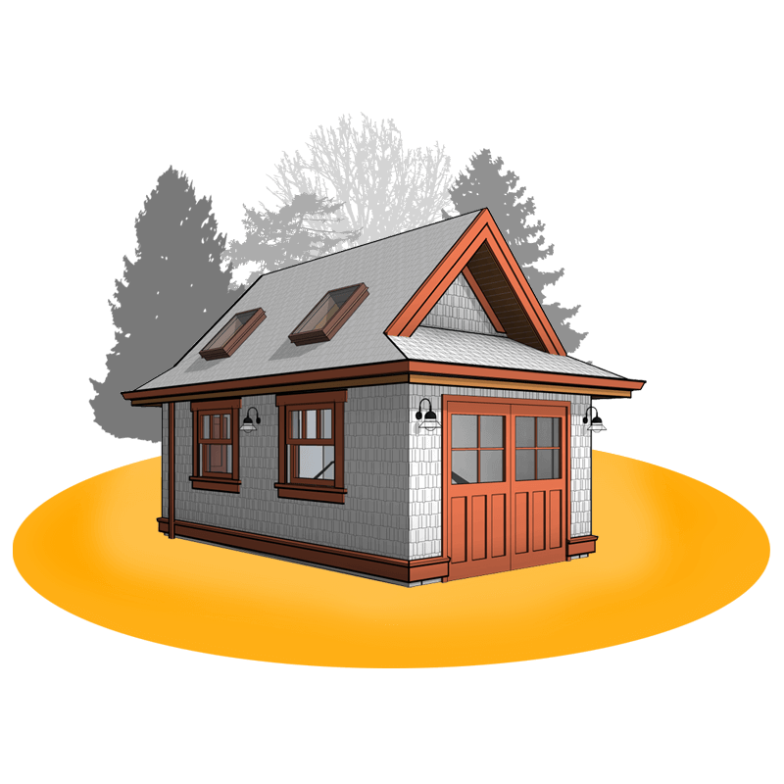
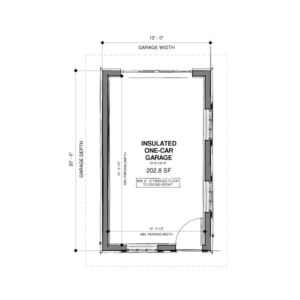
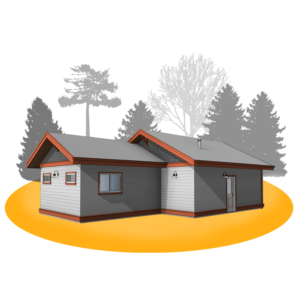
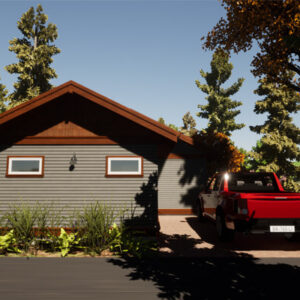
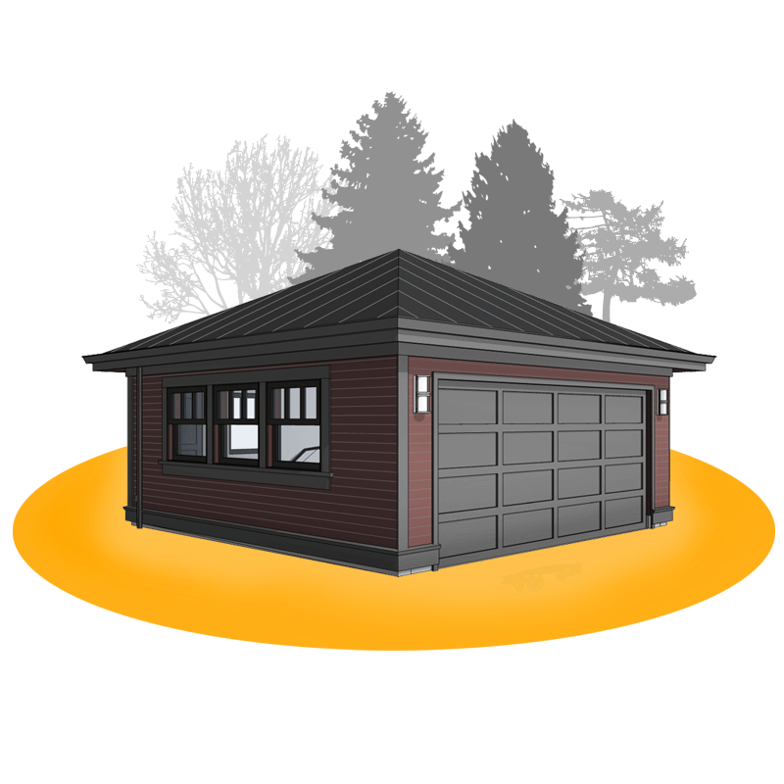
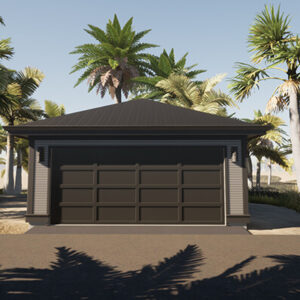

Ivanka S. –
We’d give it five stars if it was just a little deeper. Wish the depth of that one garage bay was noted on this page before I bought.
Michael T. –
We’re tickled pink to have found you guys and these plans. Highly recommend the team at adaptivehouseplans.com