Craftsman – Two-Bedroom Laneway House with Garage
633.21$
The Craftsman – Two-Storey, Two-Bedroom Carriage House with Attached Garage is a 968sf (90m2) two-storey carriage house plan designed to provide ample interior & exterior space and classic craftsman design.

Craftsman – Two-Bedroom Laneway House with Garage
Craftsman – Two-Bedroom Laneway House with Garage
The Craftsman two-bedroom laneway house with garage is an excellent fit for anyone looking for a carriage house or small cottage. Featuring 968sf (90m2) of heated interior space and a separate one-car garage, this slab-on-grade construction carriage house is really a mini home!
With a classic gable roof form, moderate overhangs, craftsman-style notes and plenty of windows, this little carriage house plan is just waiting for you to build her.
Modelled under the Craftsman Collection, this two-bedroom laneway house with garage features cementitious horizontal siding, ornamental brackets and classic lines everyone loves.
Quick Facts
- 30′-10″ wide x 25′-10″ deep
- 693 sf footprint
- 968 sf heated interior space
- Craftsman-style carriage home
- Gable roof lines with multi-slope roofs
- Two good size bedrooms
- 30′-10″ wide x 25′-10″ deep
- 693 sf footprint
- 968 sf heated interior space
- Craftsman-style carriage home
- Gable roof lines with multi-slope roofs
- Two good size bedrooms
The Exterior:
Our Design Experts Are Ready To Assist!
The Interior:
Main Floor
- Open concept main floor plan
- 450sf main floor, 517sf upper floor
- 243sf one-car garage
- Living room opens to a covered patio
- Kitchen with sink, dishwasher, range & fridge
- Two good size bedrooms upstairs
- Three-piece bathroom
- Heated by the gas-fueled furnace with HRV
- Large windows & lots of natural light
If you love the design of this two-bedroom laneway house with a garage but are looking for something smaller, take a look at the Craftsman One-Storey Carriage House.
Have You Seen These Plans?
-
-
-
-
633.21$Rated 5.00 out of 5 based on 4 customer ratings
-
484.22$Rated 5.00 out of 5 based on 2 customer ratings
-
This Plan Package Includes:
- Floor plans
- Two building sections
- Roof plan
- Exterior elevations
- 3D interior & exterior perspectives
- Wall Legend
- Construction Assemblies
- Electrical layout
- Reflected ceiling plan
- Foundation plan
- Footing details
- CWC effective r-value details
- Radon mitigation system detail
- Door & window schedules
- General specifications
- Project Data
- Project Scope
- Drawing Legend
- Homeowner instruction guide
Take a Video Tour:

100% Satisfaction Guarantee!
Adaptive House Plans will happily exchange your first order for another blueprint or house plan package of equal or lesser value within 30 days of your original date of purchase.

Craftsman – Two-Bedroom Laneway House with Garage
Would you like to learn more?
Our customer support team would be happy to assist you in finding that perfect plan or customizing one tailored just to you!
Select the “Add to Quote” button below to customize your plan. We require limited information and will get back to you right away.
633.21$
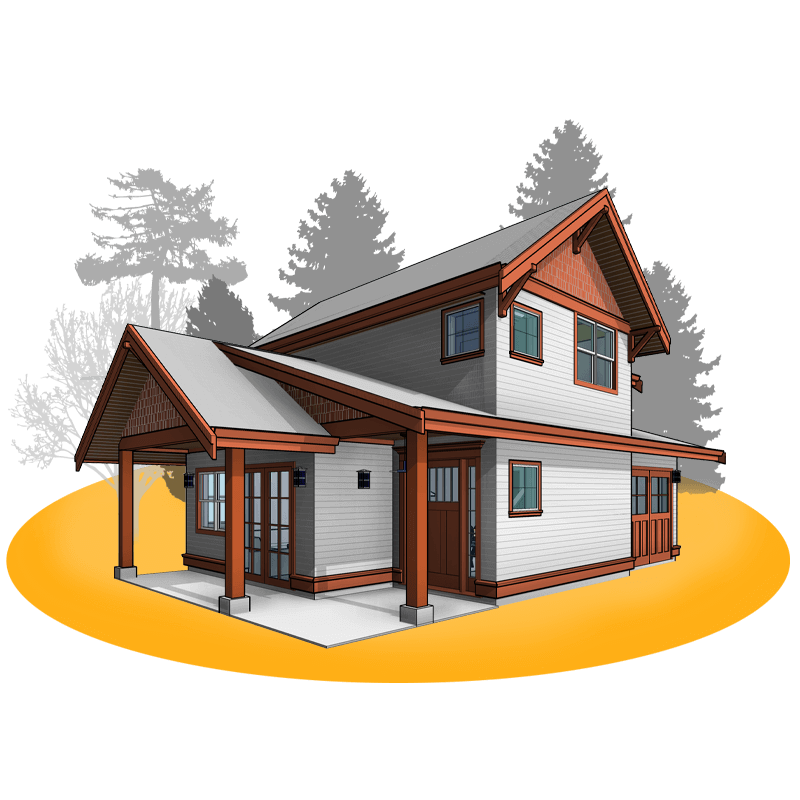

Adaptive House Plans & Blueprints is available to help you with your questions. Please take the time to contact us if you have any questions at all.
| Brand | Adaptive Plans Inc. |
|---|---|
| Product Line | |
| Square Footage | 968 sf |
| Footprint | 693 sf |
| Number of Bathrooms | One |
| Number of Bedrooms | Two |
| Basement | No |
| Covered Entry | Yes |
| Carport | No |
| Parking Stalls | 1 Stall |
| Width | 30′-10″ (9.40m) |
| Depth | 25′-10″ (7.87m) |
| Building height | Under 7m (22.97ft), Under 8m (26.25ft), Under 9m (29.52ft) |
| Ceiling Height - Main | 8 feet |
| Vaulted Ceilings | No – Unheated Attic |
| Insulated | Yes |
| Cladding Type | Cementitious Fiberboard Siding |
| Heating System | Gas Fueled Forced Air Furnace with HRV |
| Number of Windows | 11 Windows |
| Skylights | No |
| Roof Style | Gable Roof |
| Roof Slope | Combination |
| Roof Structure | Engineered Trusses |
| Roofing Material | Asphalt Shingle Roofing |
| Roof Overhang | 24 Inches |
| Construction Details | Electrical Plan, Footing Detail, Foundation Plan, Reflected Ceiling Plan |
| Structural Engineering Included | No |
| Material | 24"x36" Architectural Bond Paper, CAD File, PDF File |
| Scratch Set | No |
| Guarantee | 30-day Satisfaction Guarantee |
| Fireplace | No |
| Foundation Type | 8" Concrete Foundation on 24" Wide Strip Footings |


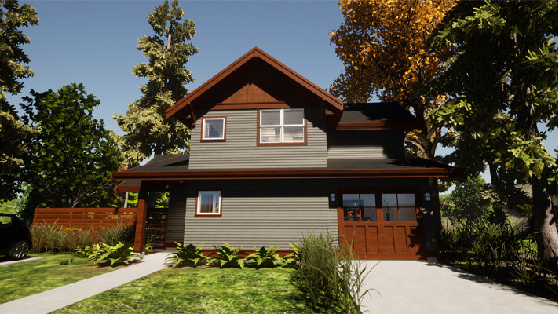
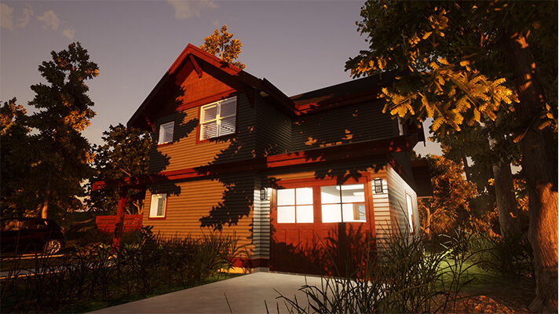
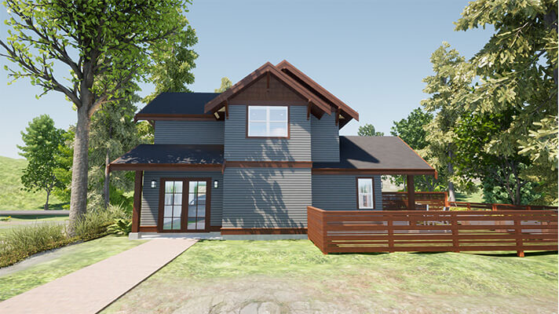
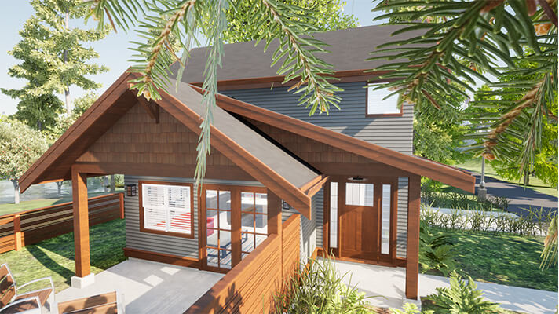
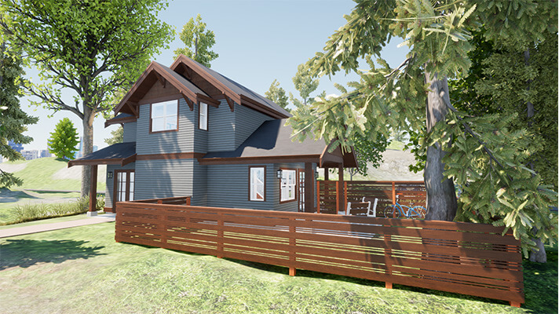
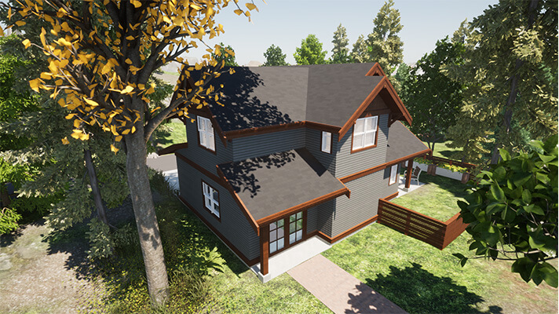

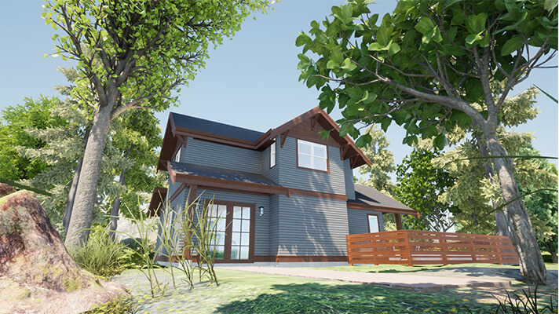

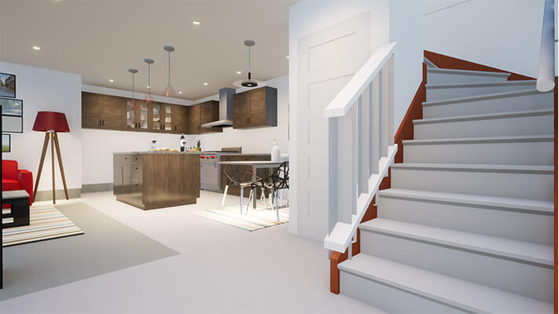
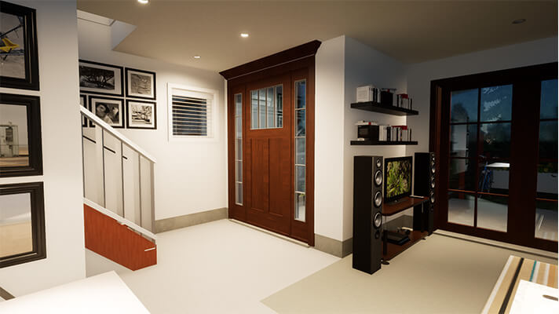

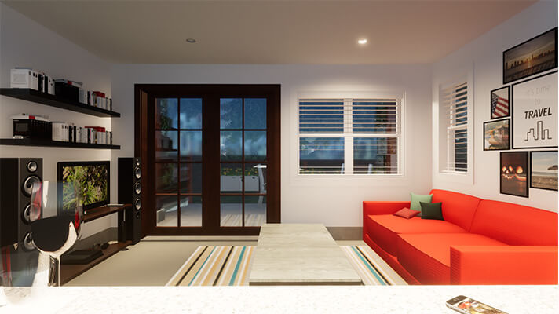
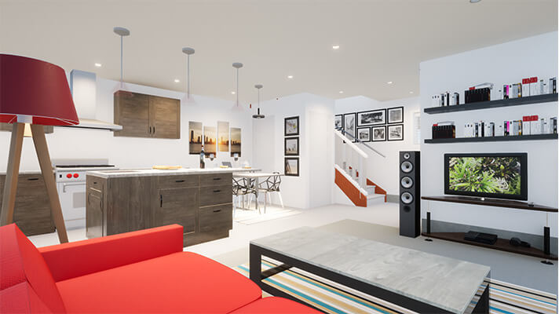
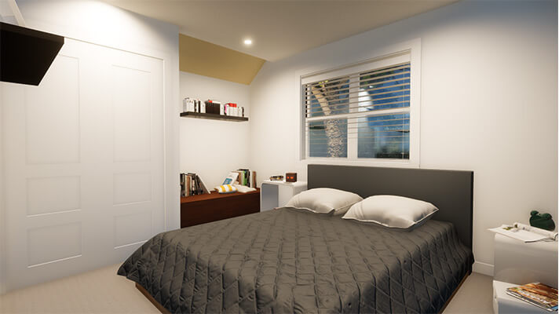




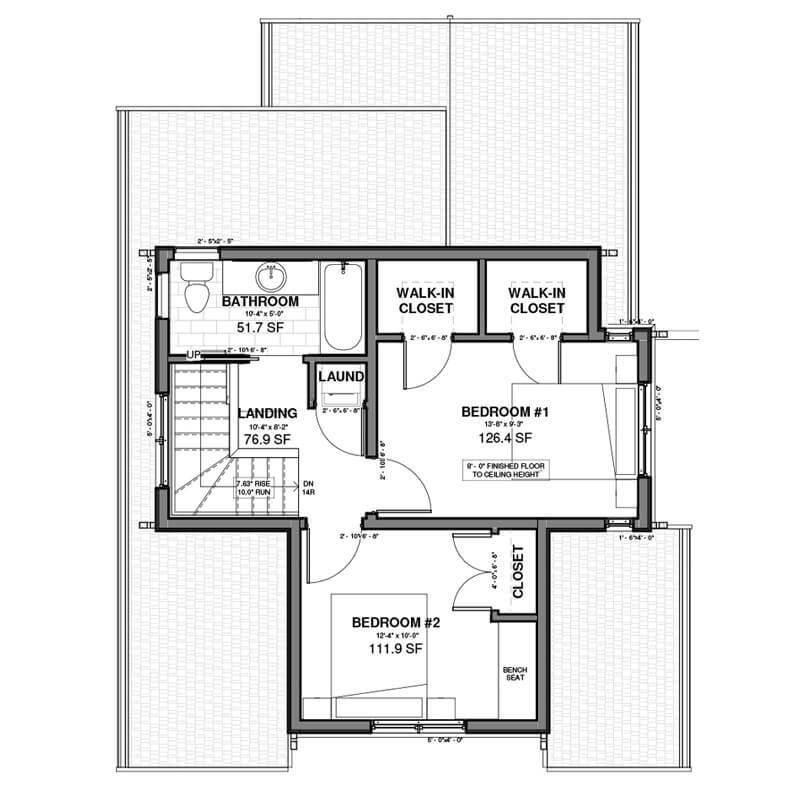
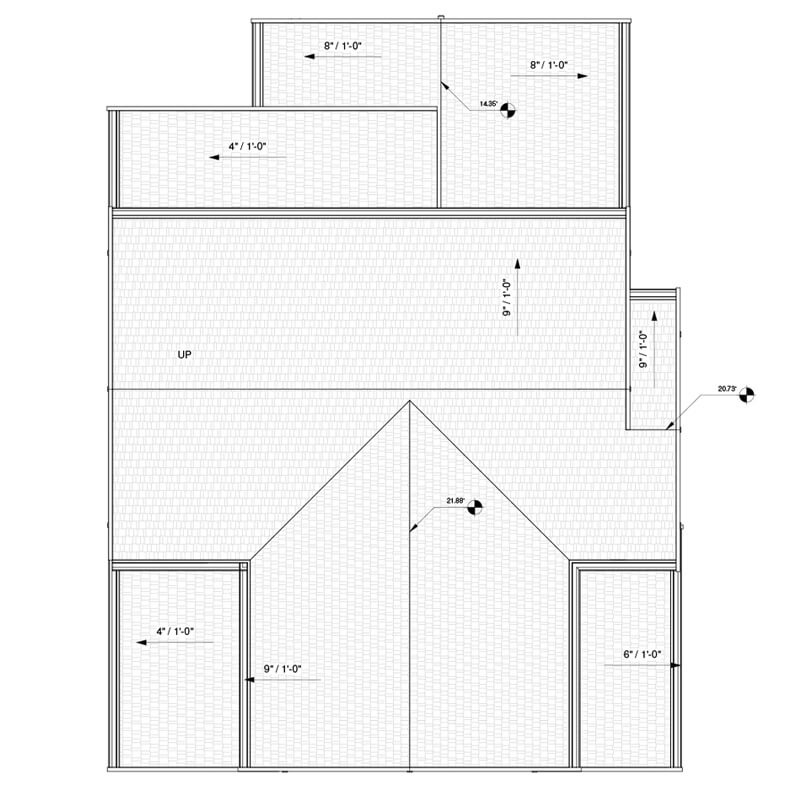
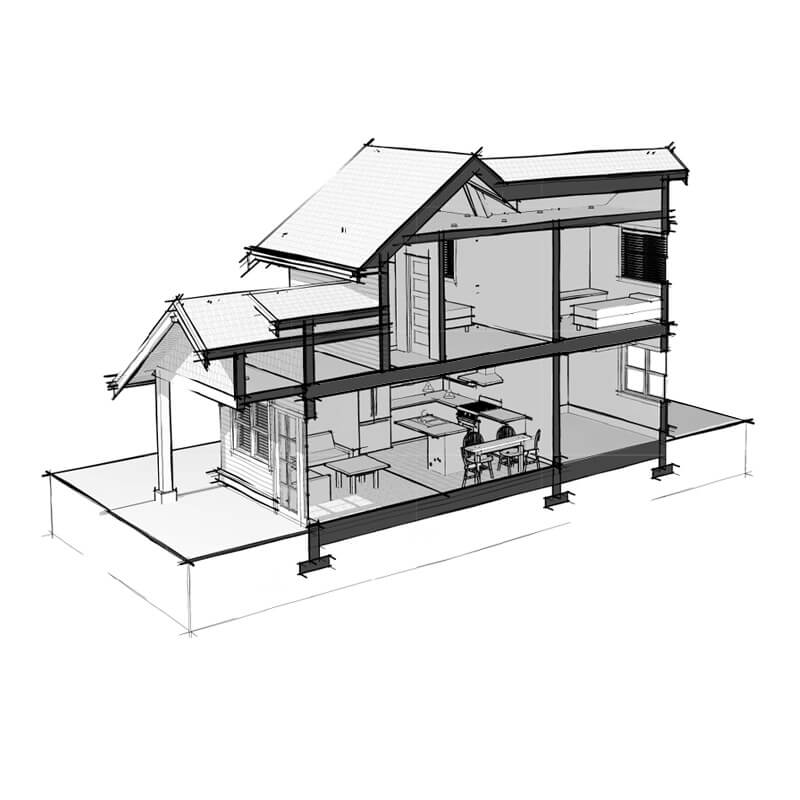
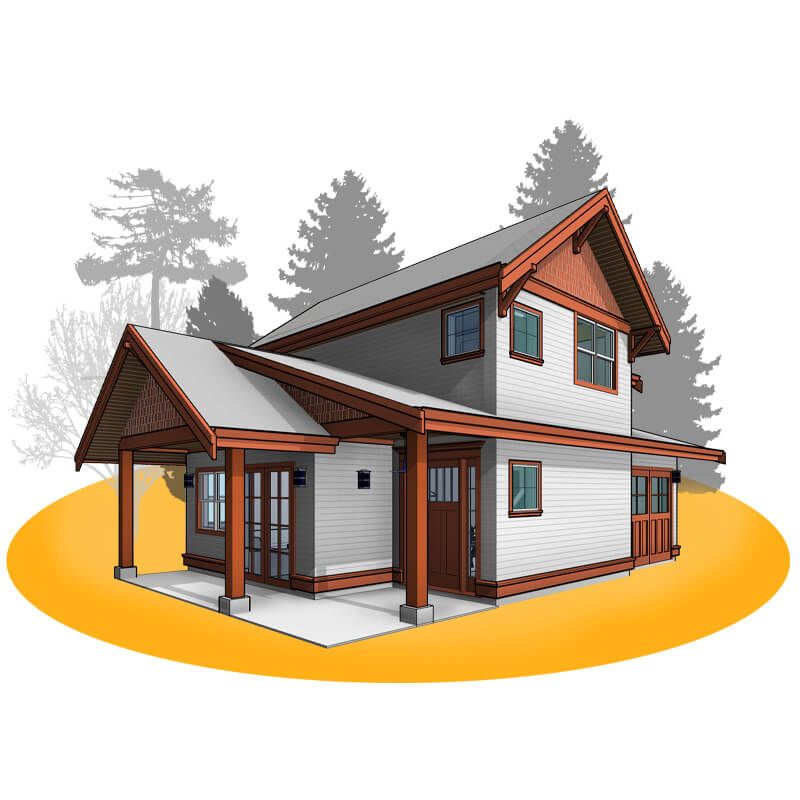
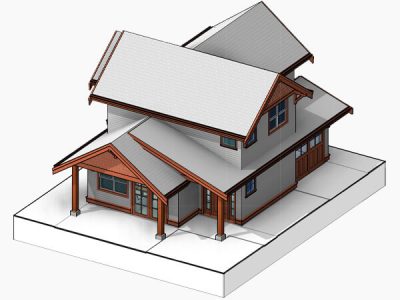
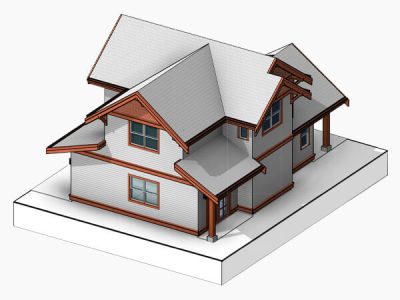
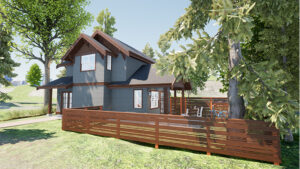
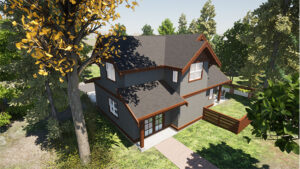
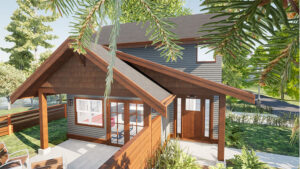
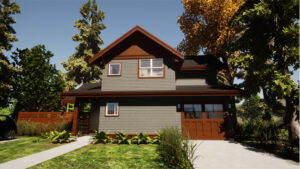
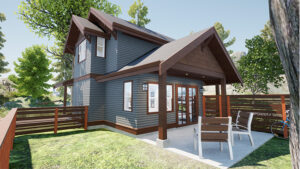
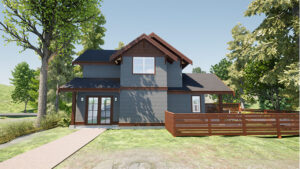
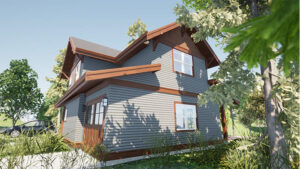
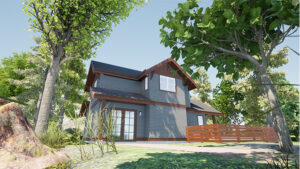
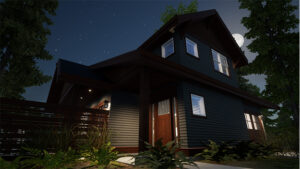
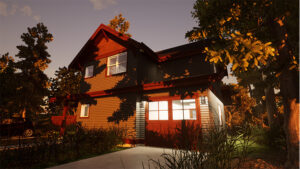
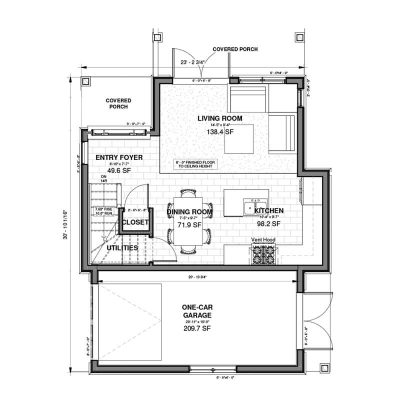
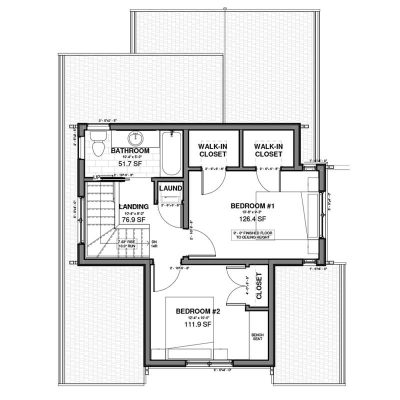
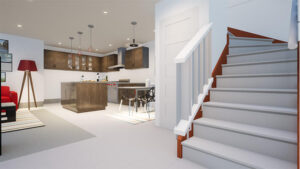
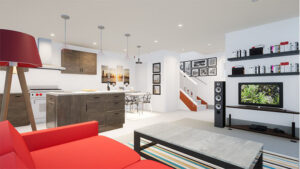

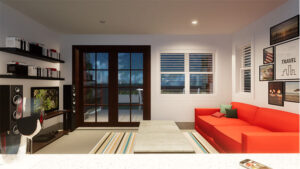
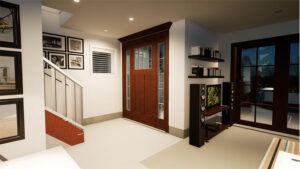
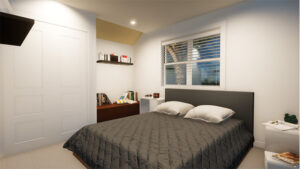
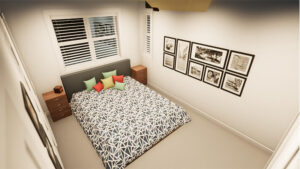
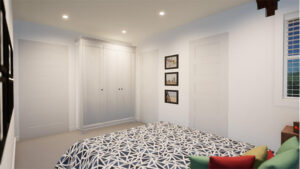
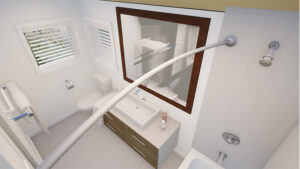


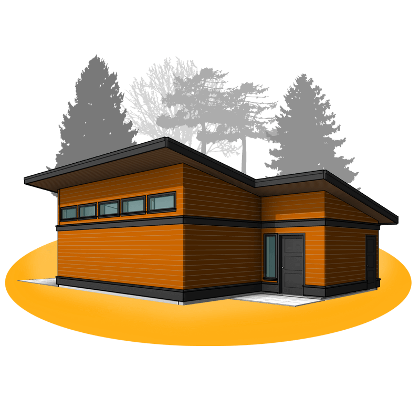



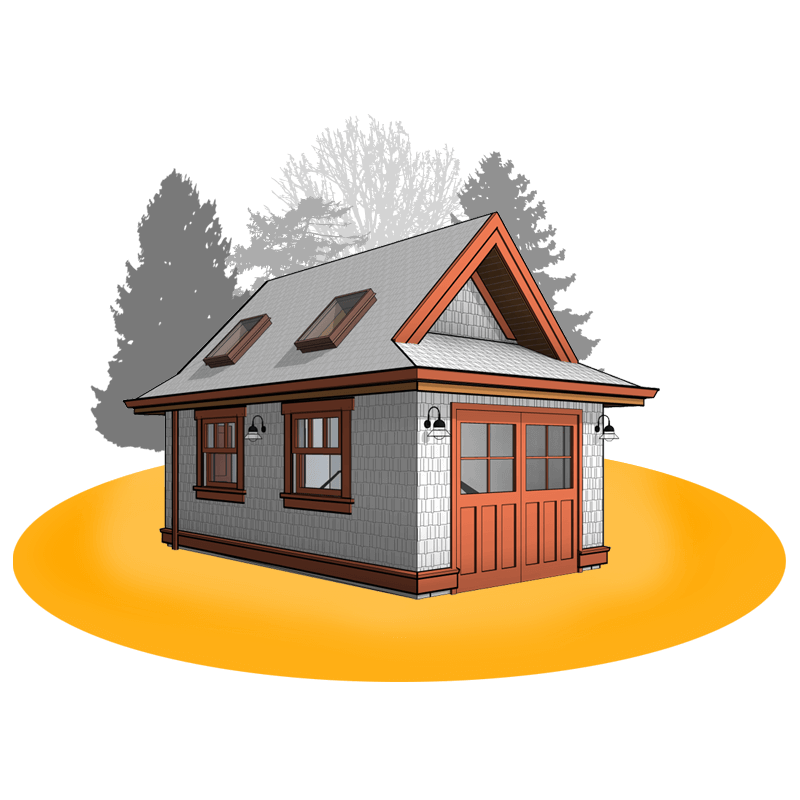
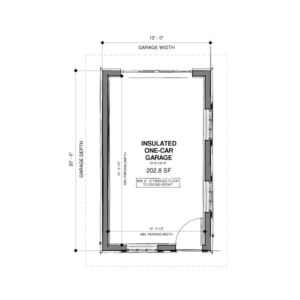

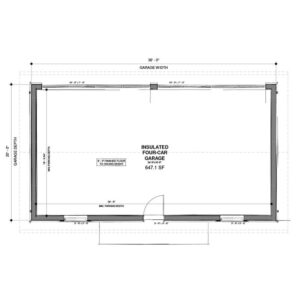

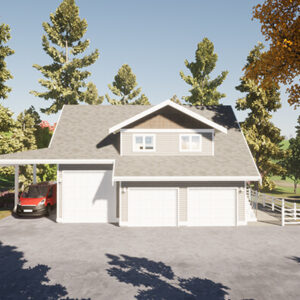
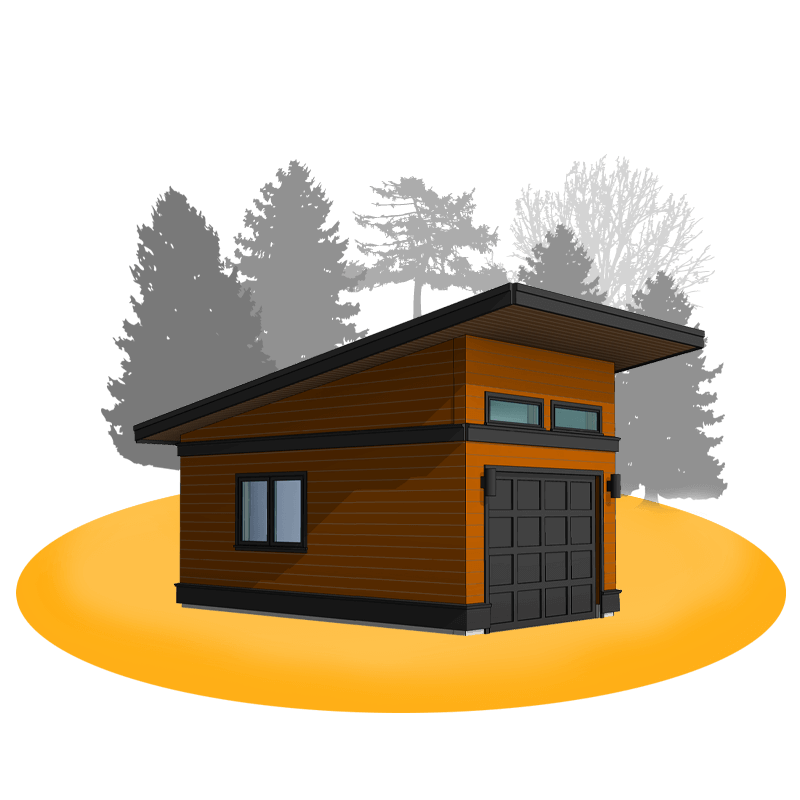
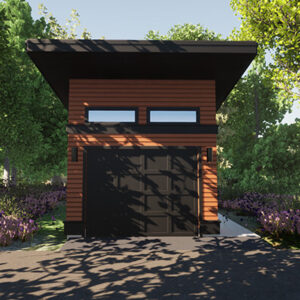

Ken J. –
Big thanks to the Adaptive team for their professionalism in directing our customizations. We’re just about to complete construction and are so impressed with the final product.