Victorian – 49′ x 28′ Workshop Garage with Living Quarters
$ 750.00
The Victorian Carriage House – A 968 square foot workshop with living quarters above. One bedroom carriage house with vaulted 22ft tall ceilings sized for vehicle lift and over height door!

Victorian – 49′ x 28′ Workshop Garage with Living Quarters
Victorian – 49′ x 28′ Workshop Garage with Living Quarters
The Victorian – 49′ x 28′ Workshop Garage with Living Quarters above is any hobbyist’s dream! With a full-size 968sf three-car garage workshop, attached over-height carport and a powder-style bathroom, this workshop has the space and amenities to suit any needs.
With 9th ceilings on one side and a vaulted service bay with 22ft tall ceilings on the other, park your RV inside or service your fleet in style!
Featuring exterior stairs, so no space is wasted. A one-bedroom suite upstairs offers plenty of room for that kid who won’t move out. However, it can be customized to two and three-bedroom options.
Quick Facts
- 49′-0″ wide x 28′-0″ deep
- Classic Victorian style carriage home
- One-bedroom laneway house
- 968 sf footprint
- 535 sf suite above
- Three-car garage
- Attached 13' wide carport
- 12:12 primary roof slope with gable dormers
- Gable setbacks meet typical zoning regs
- Under 7.65m in building height
- Three 10′ wide overhead garage doors
- Full size workshop with vehicle lift
- 968 sf workshop at grade
- One-bedroom laneway house
- Two bathrooms
- Modern open plan in suit
- 9′ tall & 23' tall ceilings in shop
- 8′ tall ceilings on upper floor
The Exterior:
The exterior of The Victorian – 49′ x 28′ Workshop Garage with Living Quarters above is defined by its form and use of materials. Asphalt shingle roofing, vinyl windows and simple horizontal vinyl siding work well together.
- Victorian Collection
- Classic gable roof form
- Shed dormer expands upper floor
- 12:12 roof slope for maximum interior space
- Three 10' wide overhead garage doors
- One 10' tall overhead door
- Exterior stairs to suite entry
- 13' wide over-height carport
This Victorian garage loft is ideal for those looking to maximize the use of their available space. While enhancing their property value through a well-designed floor plan.
Our Design Experts Are Ready To Assist!
The Interior:
The Victorian – 49′ x 28′ Workshop Garage with Living Quarters above is designed to suit most Canadian provinces’ definitions of a secondary suite. That means it maximizes the total allowable footprint size, in this case, 90m2 or 968sf. In those provinces, the footprint can’t be increased; however, the size of the carriage house can be altered.
Have You Seen These Plans?
-
-
-
$ 850.00Rated 5.00 out of 5 based on 4 customer ratings
-
$ 650.00Rated 5.00 out of 5 based on 2 customer ratings
-
-
This Plan Package Includes:
- Floor plans
- Two building sections
- Roof plan
- Exterior elevations
- 3D perspectives
- Wall Legend
- Electrical layout
- Reflected ceiling plan
- Foundation plan
- Footing details
- CWC effective r-value details
- Construction Assemblies
- Door & window schedules
- General specifications
- Project Data
- Project Scope
- Drawing Legend
- Homeowner instruction guide
Take a Video Tour:

100% Satisfaction Guarantee!
Adaptive House Plans will happily exchange your first order for another blueprint or house plan package of equal or lesser value within 30 days of your original date of purchase.

Victorian – 49′ x 28′ Workshop Garage with Living Quarters
Would you like to learn more?
Our customer support team would be happy to assist you in finding that perfect plan or customizing one tailored just to you!
Select the “Add to Quote” button below to customize your plan. We require limited information and will get back to you right away.
$ 750.00

Adaptive House Plans & Blueprints is available to help you with your questions. Please take the time to contact us if you have any questions at all.
| Brand | Adaptive Plans Inc. |
|---|---|
| Product Line | |
| Square Footage | 540 sf |
| Garage Square Footage | 968 sf |
| Footprint | 968 sf |
| Number of Bathrooms | Two |
| Number of Bedrooms | One |
| Basement | No |
| Covered Entry | No |
| Carport | Yes – 1 parking space |
| Parking Stalls | 3 Stalls |
| Width | 49'-0" (14.93m) |
| Depth | 28'-0" (8.53m) |
| Building height | Under 8m (26.25ft), Under 9m (29.52ft) |
| Ceiling Height - Garage | 9 feet |
| Ceiling Height - Upper | 8 feet |
| Vaulted Ceilings | Yes |
| Garage Door Width | 3 x 10 Feet |
| Garage Door Height | 1 x 10 Feet, 2 x 7 Feet |
| Insulated | Yes |
| Cladding Type | Horizontal Vinyl Siding |
| Heating System | Gas Fueled Forced Air Furnace with HRV |
| Number of Windows | 9 Windows |
| Skylights | No |
| Roof Style | Gable Roof |
| Roof Slope | 12:12 Slope, 6:12 Slope |
| Roof Structure | Engineered Trusses, Stick Frame Rafters |
| Roofing Material | Asphalt Shingle Roofing |
| Roof Overhang | 24 Inches |
| Construction Details | Cantilevered Floor, Cladding Transition, Deck Edge, Door Sill, Electrical outlets, Electrical Plan, Exhaust Vent, Exterior Corner, Footing Detail, Foundation Base, Foundation Plan, Foundation Top, Interior Corner, None, Overhead Door Foundation, Pipe Penetrations, Railing Attachment, Reflected Ceiling Plan, Soffit Detail, Wall to Desk Transition, Window Head, Window Jamb, Window Sill |
| Structural Engineering Included | No |
| Material | 24"x36" Architectural Bond Paper, CAD File, PDF File |
| Scratch Set | No |
| Guarantee | 30-day Satisfaction Guarantee |
| Fireplace | No |
| Foundation Type | 8" Concrete Foundation on 24" Wide Strip Footings |
| Peak Height | 25.76' (7.85m) |
| Suite Square Footage | 540 sf |
| Virtual Reality Tour | |
| Pottery Studio | No |


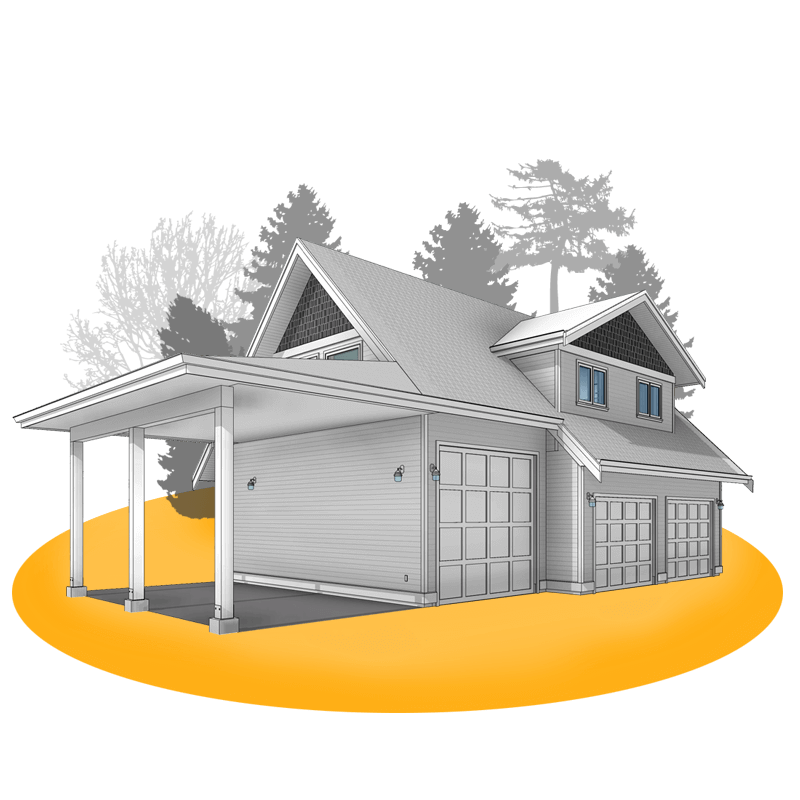
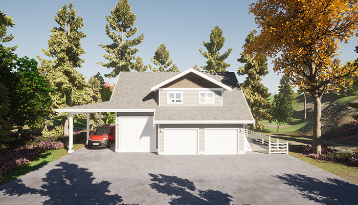
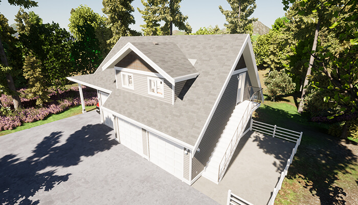
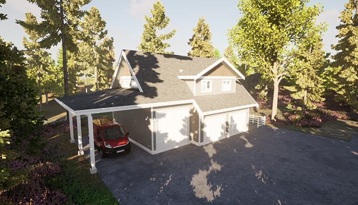
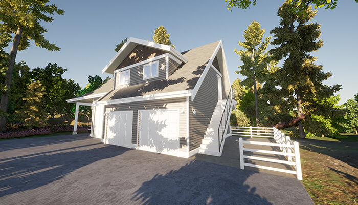
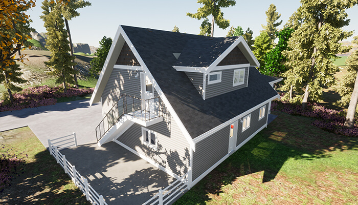
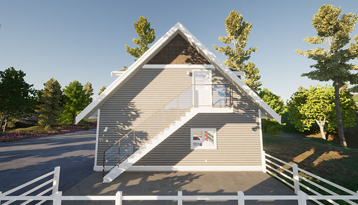
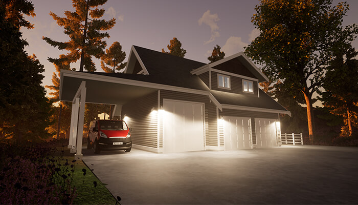
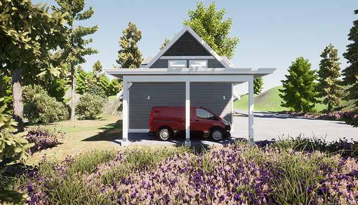
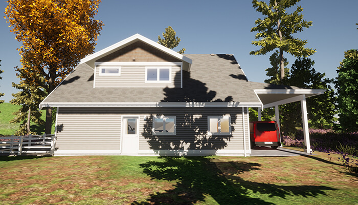
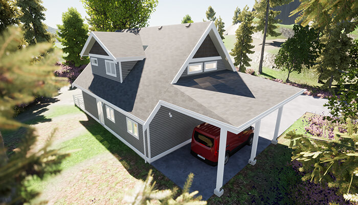
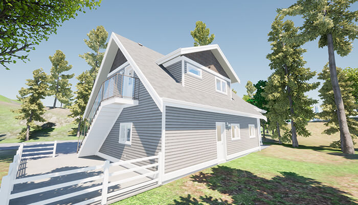
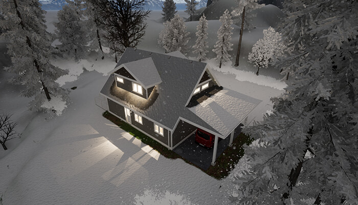
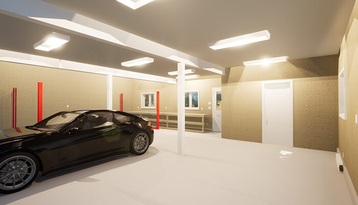
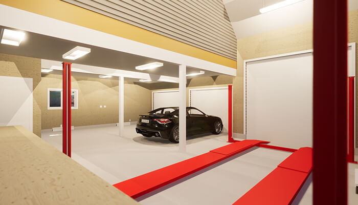
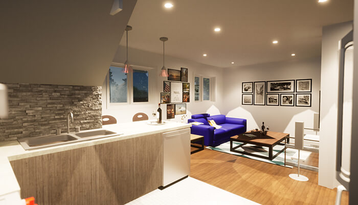
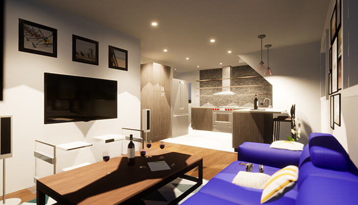
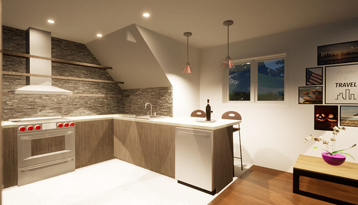
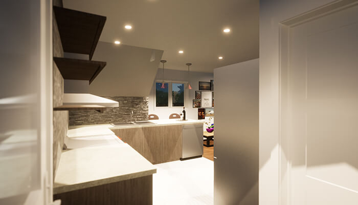
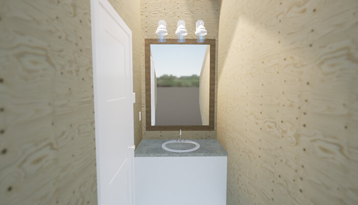
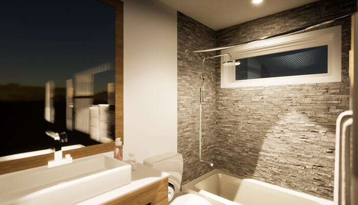
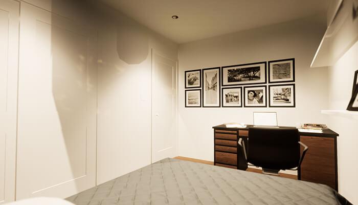
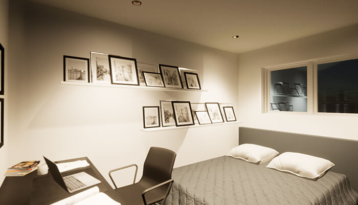
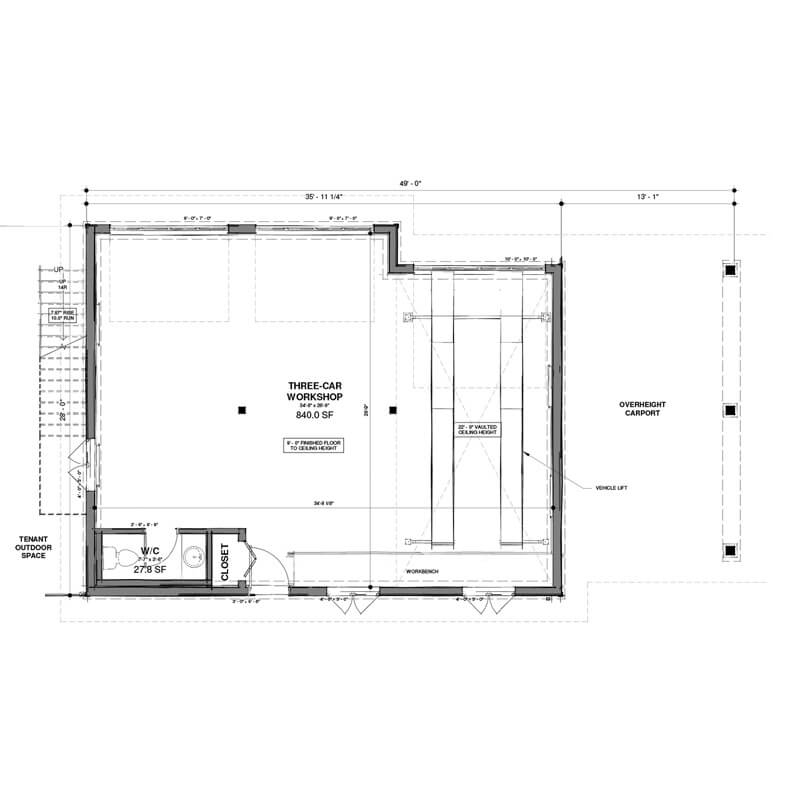
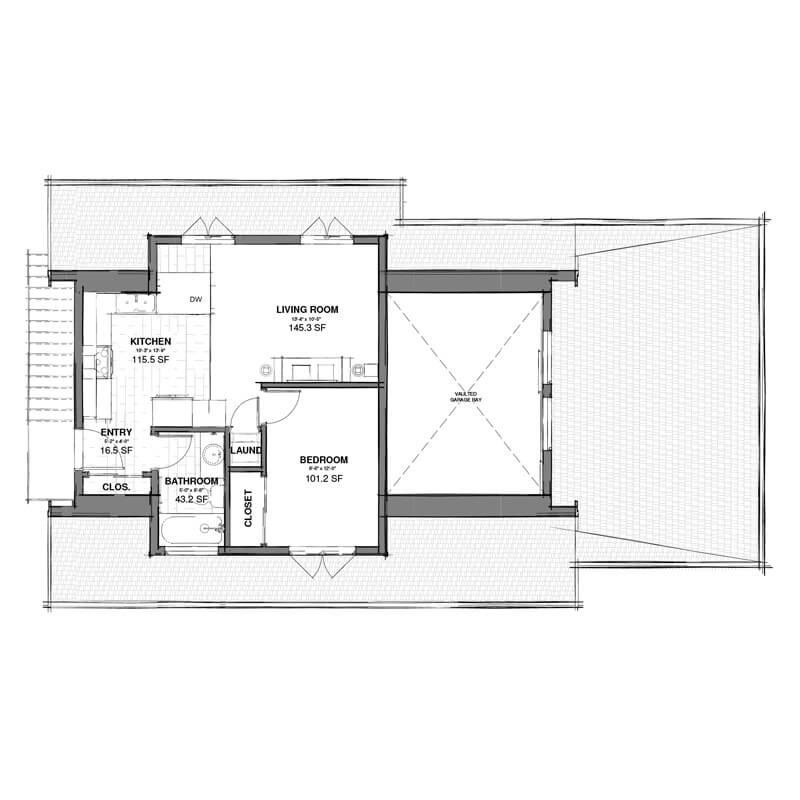
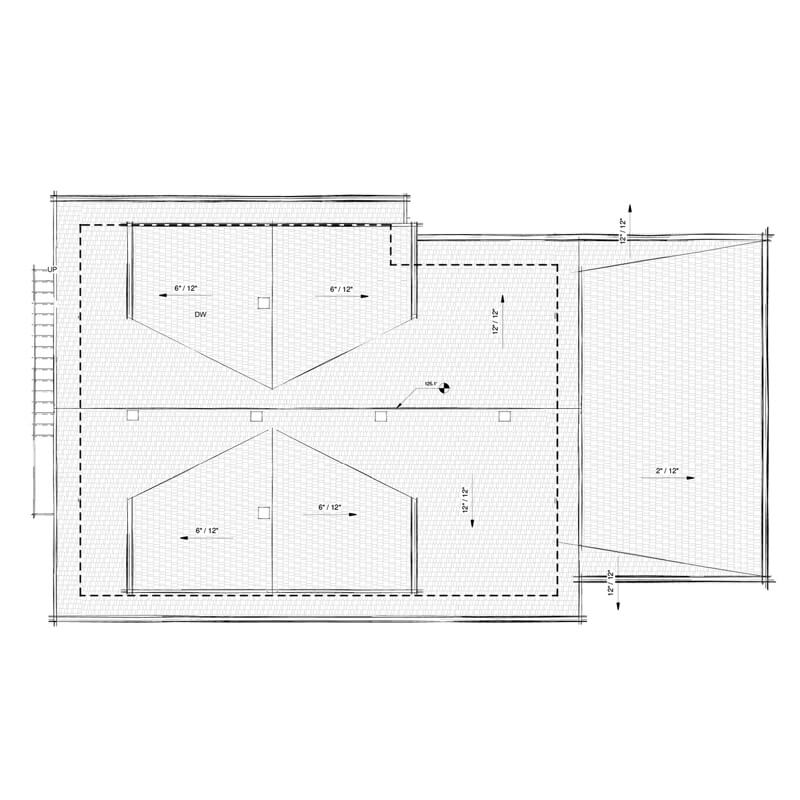
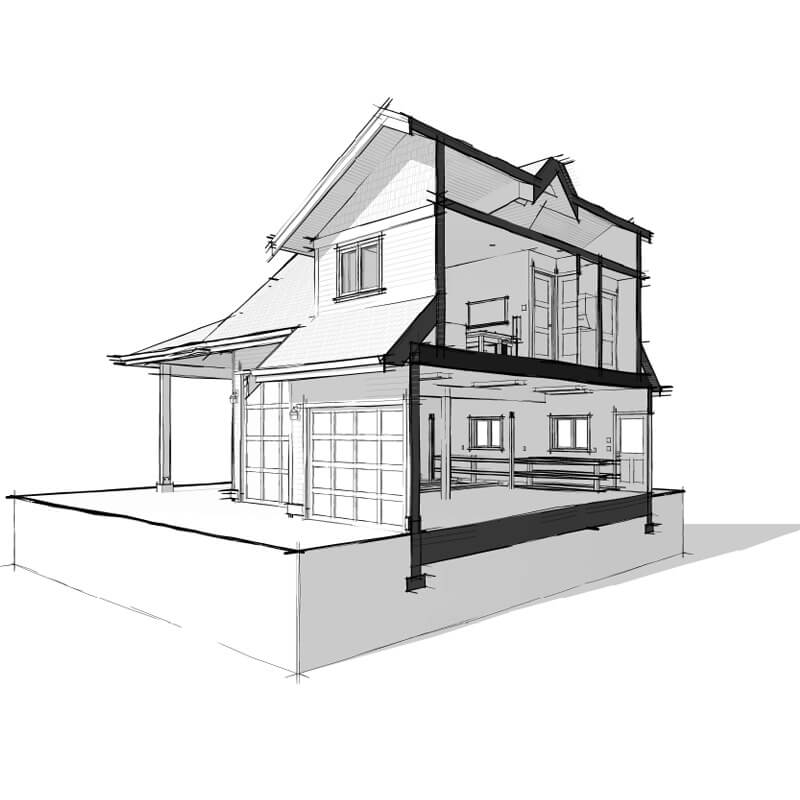
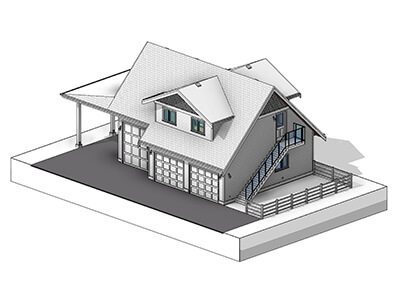
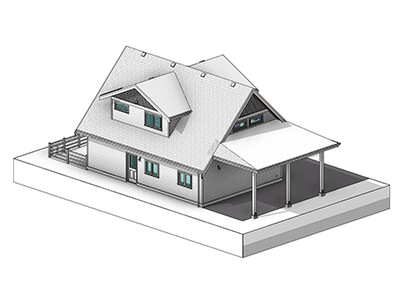
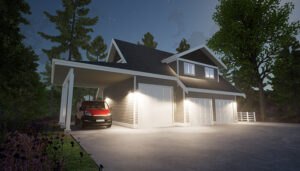
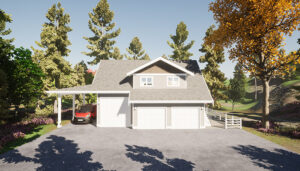
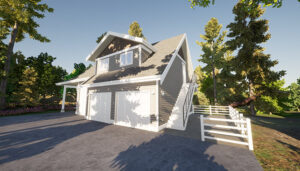
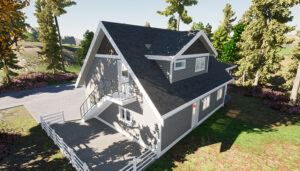
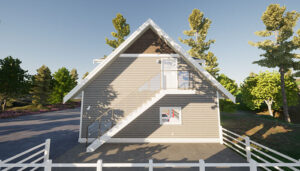
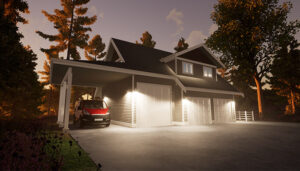
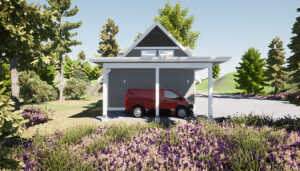
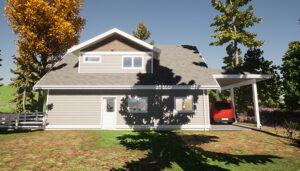
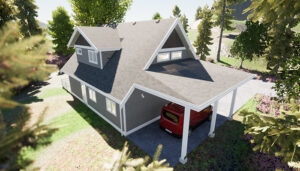
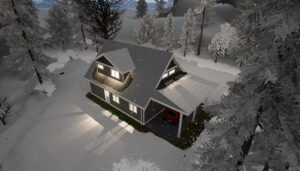
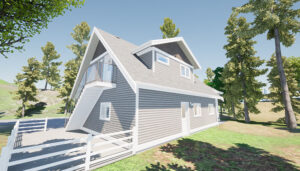
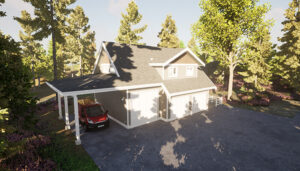
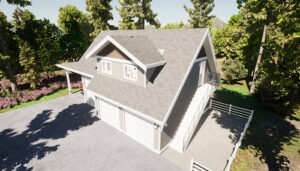
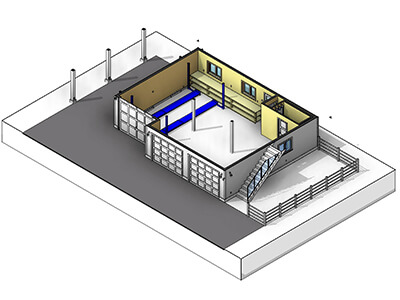
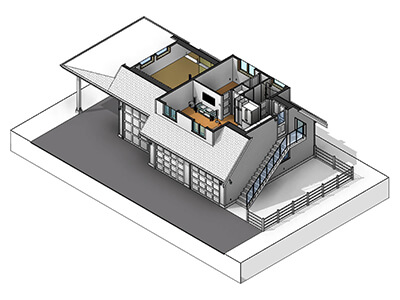
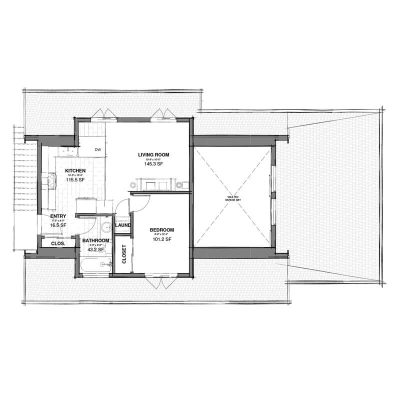
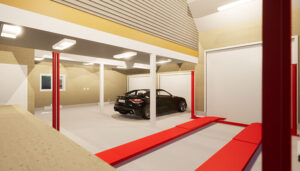
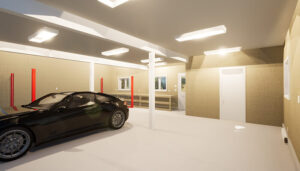
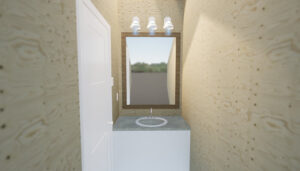
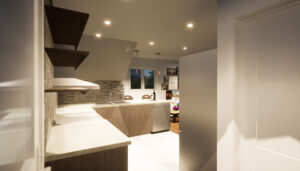
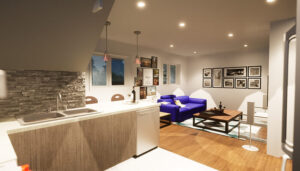
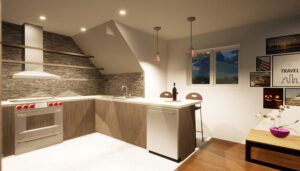
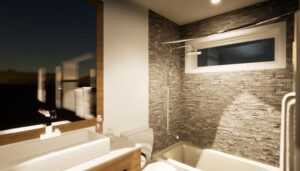
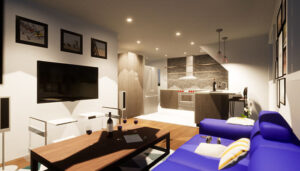
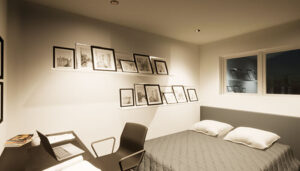
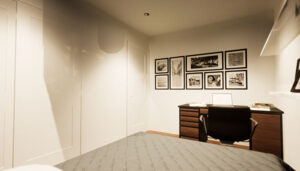

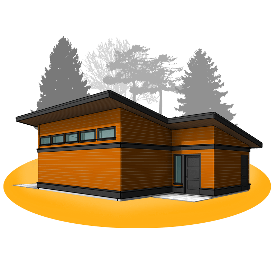



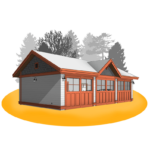
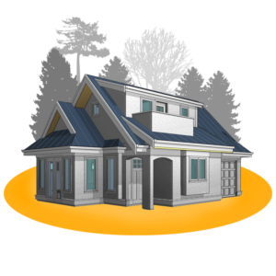
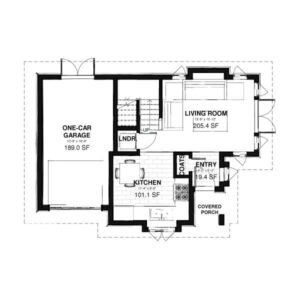
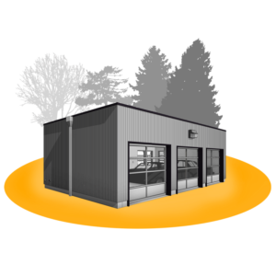
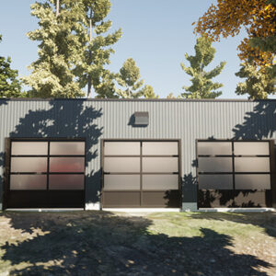
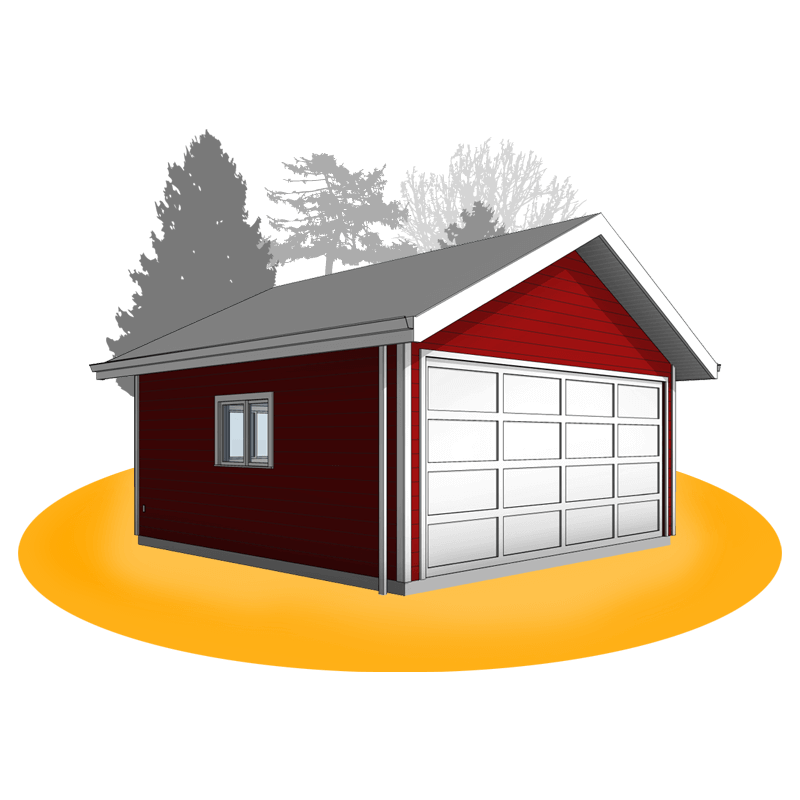
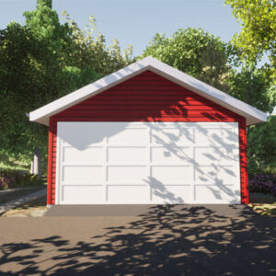
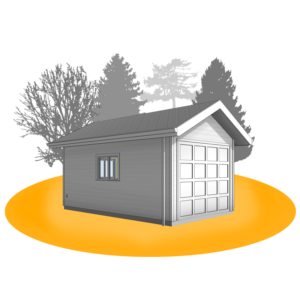
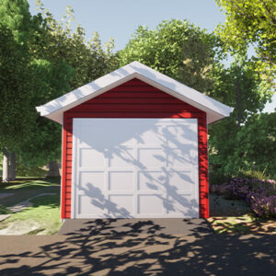

Reviews
There are no reviews yet.