Eastsider – 36′ x 27′ Detached Three-Car Garage
464.11$
The Eastsider – A timeless 36’x27′ contemporary-style three-car garage featuring shed roof form with enhanced overhangs. With a vaulted ceiling, clearstory windows and 889 square feet of interior floor space, there’s room for three vehicles and much more.

Eastsider – 36′ x 27′ Detached Three-Car Garage
Eastsider – 36′ x 27′ Detached Three-Car Garage
The Eastsider 36′ x 27′ is a sloped flat roof garage blueprint. This three-car garage plans feature a simple shed roof, vaulted ceiling, horizontal vinyl-wrapped metal siding and several clerestory windows for plenty of natural light.
With 889 SF of insulated interior floor space and a footprint of 966 SF, this 36′ wide x 27′ deep detached garage plan fits three cars and represents the largest residential garage in Canada.
The Eastsider Three-Car Garage is a great place to start and can be completely customized. This contemporary-style garage plan is available in a one-car option and a two-car, to name a few.
Quick Facts
- 36′-0″ wide x 27′-0″ deep
- Shed roof with generous overhangs
- Contemporary style garage
- Three overhead garage doors
- 966 sf footprint
- Clearstory windows
- Vinyl wrapped aluminum siding
- 889 sf interior floor space
- Vaulted ceiling
- Three parking stalls
The Exterior:
Designed to be durable with a timeless appeal, the Eastsider 36′ x 27′ Three-car Garage hits the mark. Its single-line shed roof form keeps the elements out. It has fully insulated walls and advanced siding, and its full foundation will keep this garage standing for generations.
Exterior features include:
- 36' wide x 27' deep outside dimensions
- Vinyl wrapped aluminum siding
- Standing seam metal roofing
- Three 9' x 7' overhead garage doors
- Six clearstory windows
- Full structural foundation
Our Design Experts Are Ready To Assist!
The Interior:
The interior of this sloped flat roof garage blueprint is unique with it’s vaulted interior ceilings. The added room height is a welcome amenity, but the addition of several clearstory windows really makes for a dynamic space.
Like the vast majority of our garage plans, the interior of the Eastsider Collection is finished with painted gypsum wallboard, plenty of artificial lighting and a small workbench.
Interior features include:
- 34′-9″ wide x 25′-7" deep inside dimensions
- Vaulted ceiling, min. 9ft tall - max. 10'-3"
- Plenty of artificial lighting
- Clearstory windows above garage doors
- Three 9070 overhead garage doors
- Workbench area at the rear
Have You Seen These Plans?
-
-
-
-
669.71$Rated 5.00 out of 5 based on 4 customer ratings
-
618.31$Rated 4.50 out of 5 based on 4 customer ratings
-
464.11$Rated 4.33 out of 5 based on 3 customer ratings
This Plan Package Includes:
- Garage floor plan
- Two building sections
- Garage Roof plan
- Exterior elevations
- 3D interior & exterior perspectives
- Wall Legend
- Garage Electrical layout
- Garage Reflected ceiling plan
- Garage Foundation plan
- Garage Footing details
- CWC effective r-value details
- Construction Assemblies
- Door & window schedules
- General specifications
- Project Data
- Project Scope
- Drawing Legend
- Homeowner instruction guide
Take a Video Tour:

100% Satisfaction Guarantee!
Adaptive House Plans will happily exchange your first order for another blueprint or house plan package of equal or lesser value within 30 days of your original date of purchase.

Eastsider – 36′ x 27′ Detached Three-Car Garage
Would you like to learn more?
Our customer support team would be happy to assist you in finding that perfect plan or customizing one tailored just to you!
Select the “Add to Quote” button below to customize your plan. We require limited information and will get back to you right away.
464.11$
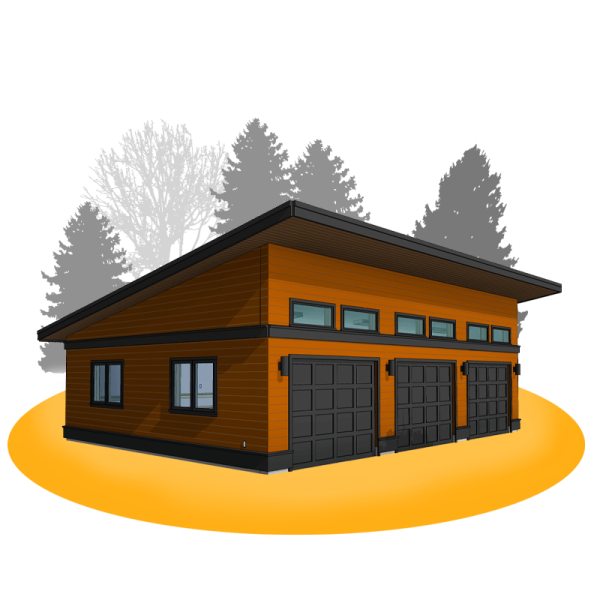

Adaptive House Plans & Blueprints is available to help you with your questions. Please take the time to contact us if you have any questions at all.
| Brand | Adaptive Plans Inc. |
|---|---|
| Product Line | |
| Parking Stalls | 3 Stalls |
| Width | 36'-0" (10.97m) |
| Depth | 27'-0" (8.23m) |
| Building height | Under 5m (16.40ft), Under 6m (19.68ft), Under 7m (22.97ft), Under 8m (26.25ft), Under 9m (29.52ft) |
| Footprint | 968 sf |
| Square Footage | 889 sf |
| Interior Ceiling Height | 9 Feet |
| Vaulted Ceilings | Yes |
| Garage Door Width | 3 x 9 Feet |
| Garage Door Height | 7 Feet |
| Insulated | Yes |
| Cladding Type | Vinyl Wrapped Aluminum Siding |
| Roof Style | Shed Roof |
| Roof Slope | 2:12 Slope |
| Roof Structure | Engineered Trusses |
| Roofing Material | Standing Seam Metal Roofing |
| Roof Overhang | 24 Inches, 48 Inches |
| Number of Windows | 10 Windows |
| Skylights | No |
| Covered Entry | No |
| Carport | No |
| Construction Details | Cantilevered Floor, Cladding Transition, Deck Edge, Door Sill, Electrical outlets, Electrical Plan, Exhaust Vent, Exterior Corner, Footing Detail, Foundation Base, Foundation Plan, Foundation Top, Interior Corner, None, Overhead Door Foundation, Pipe Penetrations, Railing Attachment, Reflected Ceiling Plan, Soffit Detail, Wall to Desk Transition, Window Head, Window Jamb, Window Sill |
| Structural Engineering Included | No |
| Material | 24"x36" Architectural Bond Paper, CAD File, PDF File |
| Scratch Set | No |
| Guarantee | 30-day Satisfaction Guarantee |
| Foundation Type | 8" Concrete Foundation on 24" Wide Strip Footings |
| Peak Height | 15.26' (4.65m) |
| Number of Bathrooms | None |
| Pottery Studio | No |


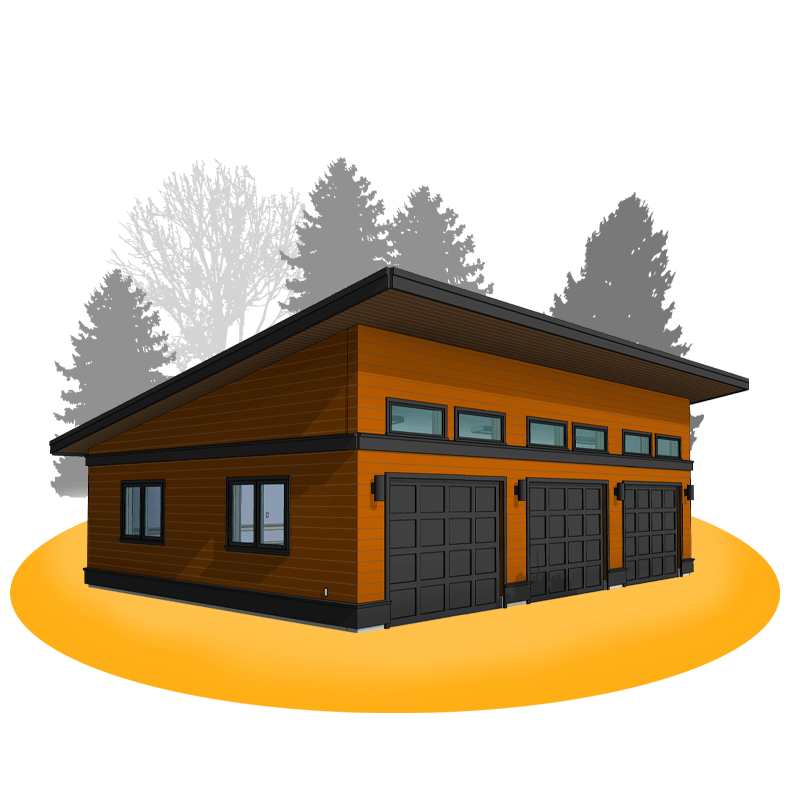
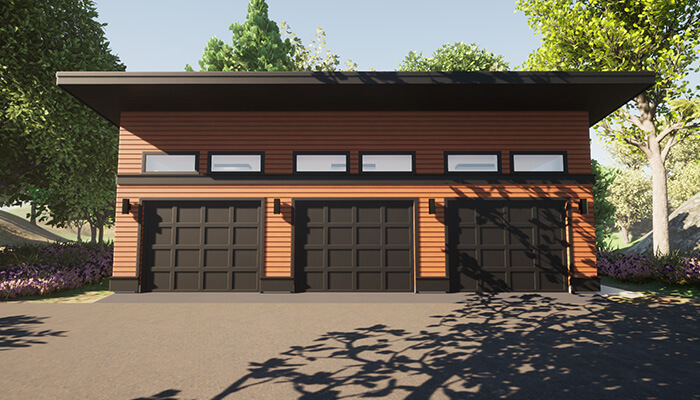
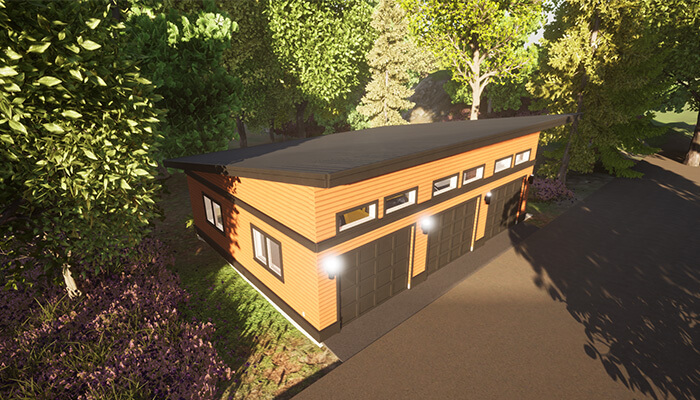
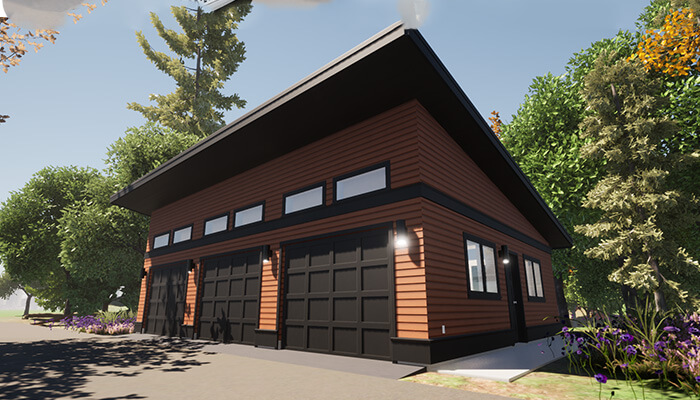
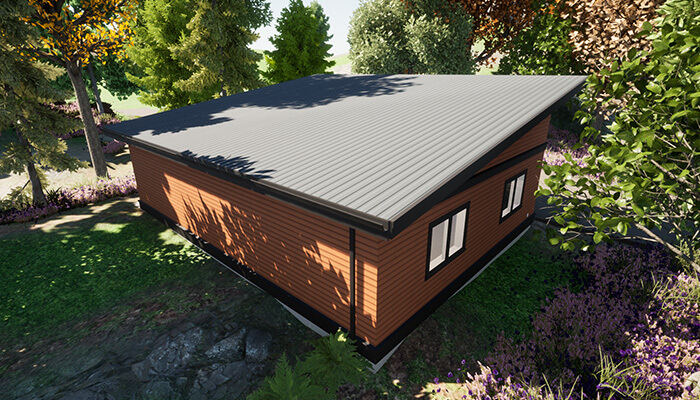
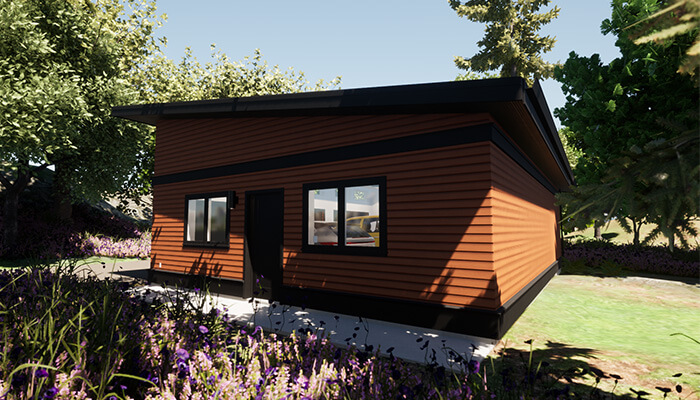
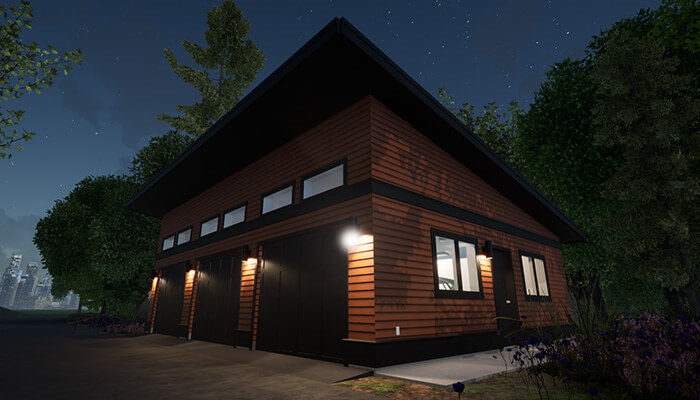
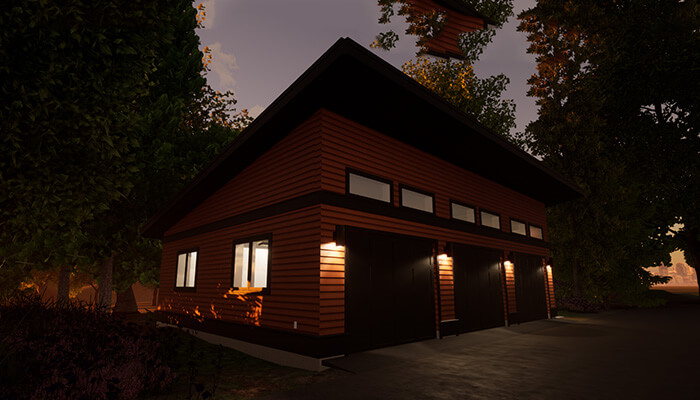
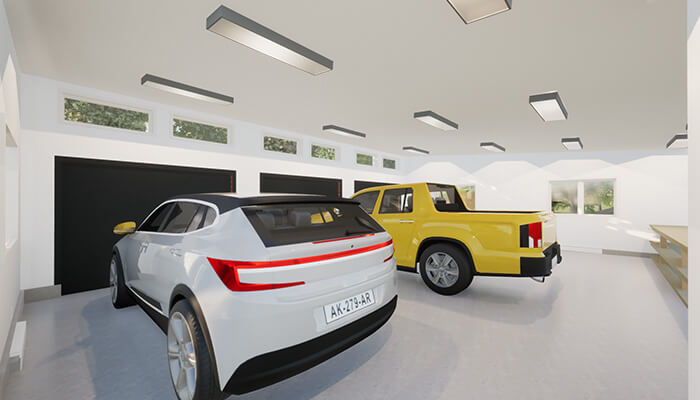
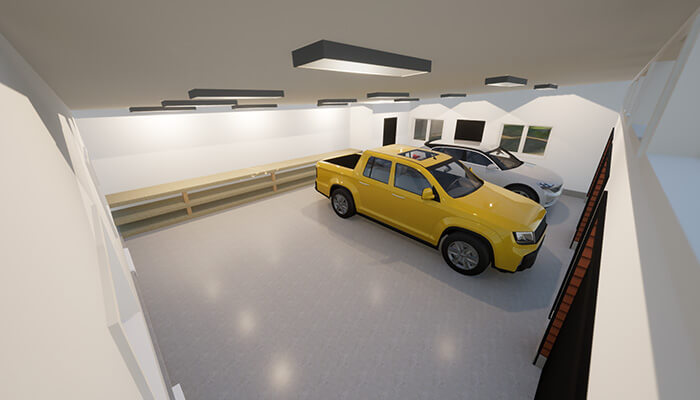
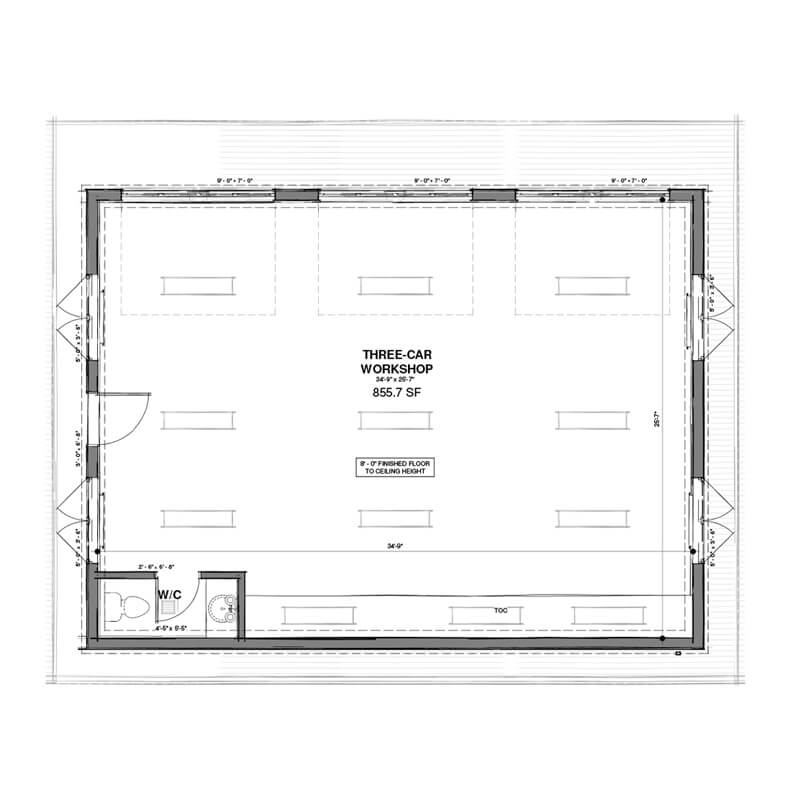
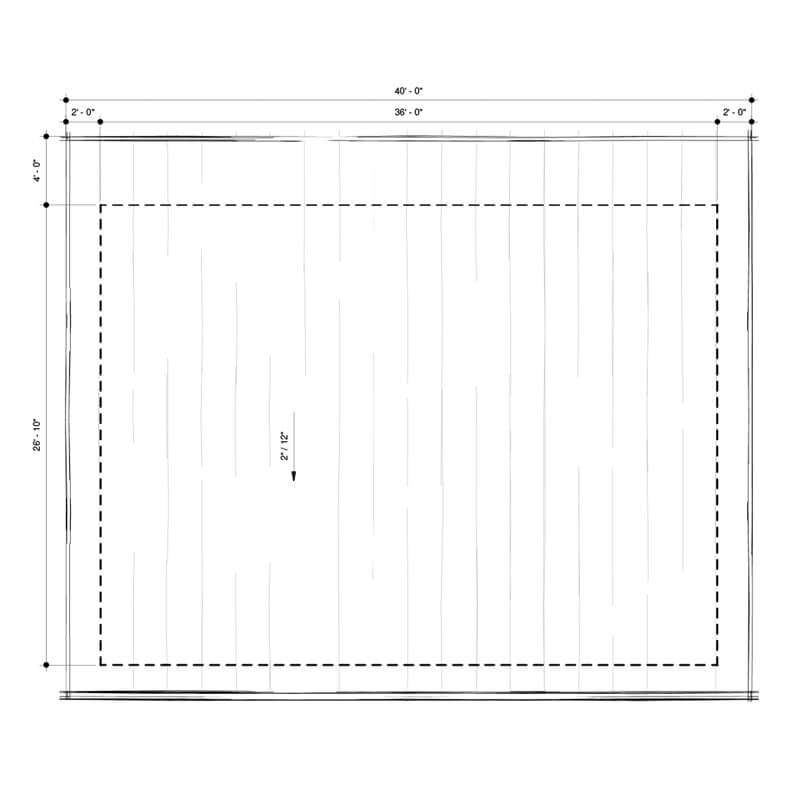
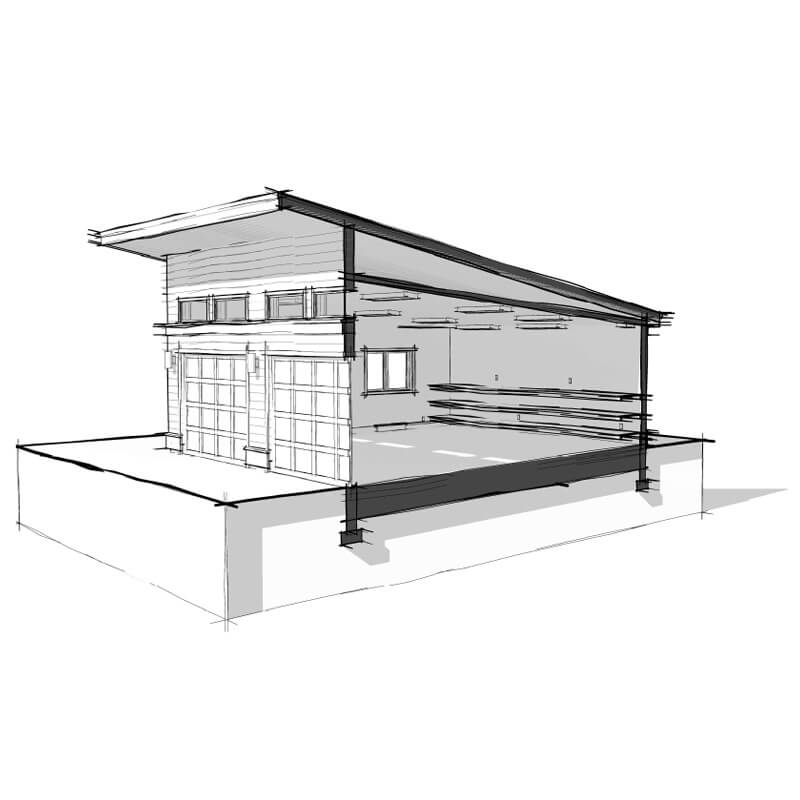
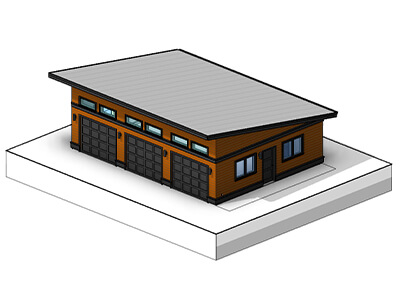
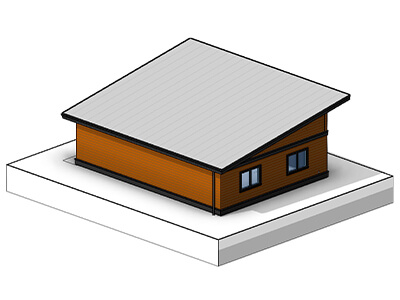
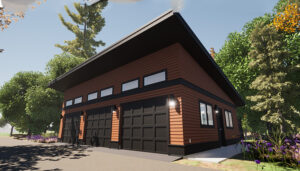
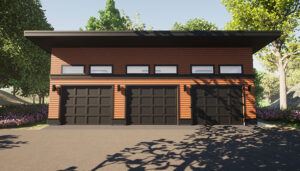
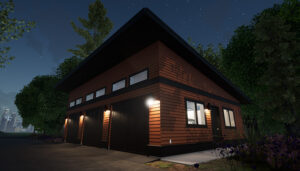
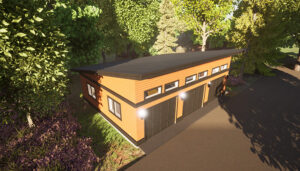
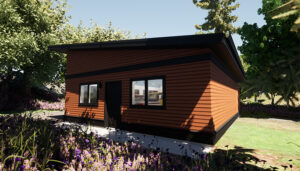
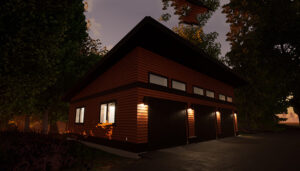
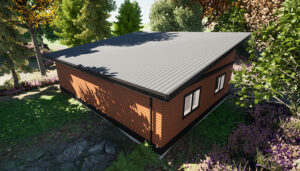
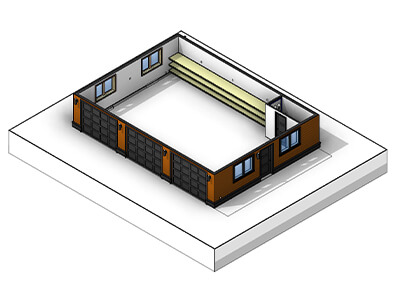
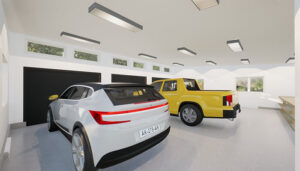
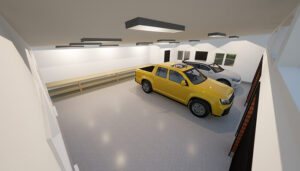

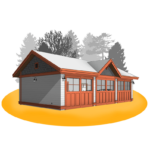

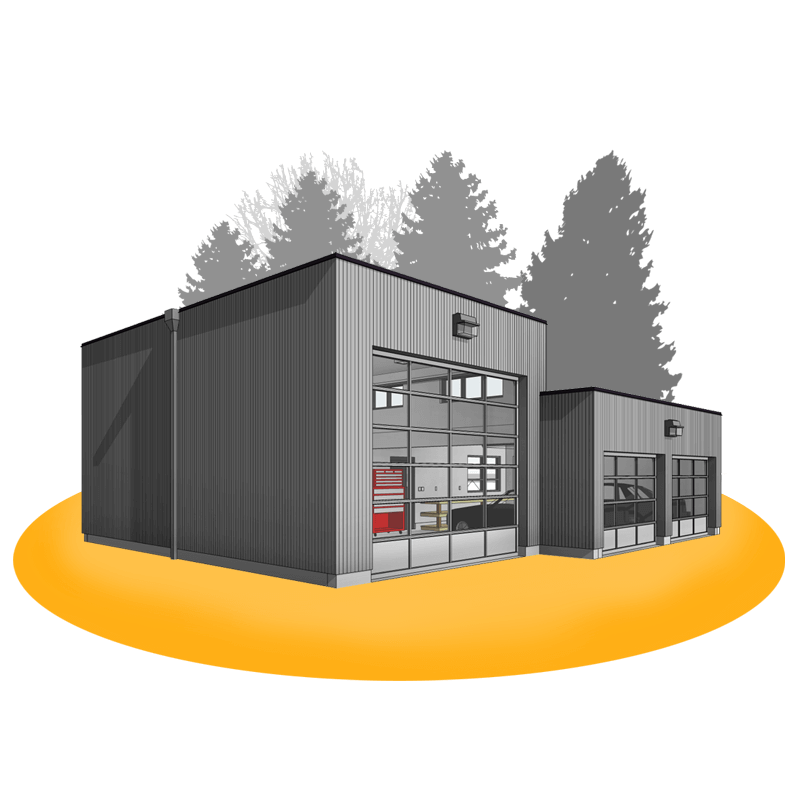
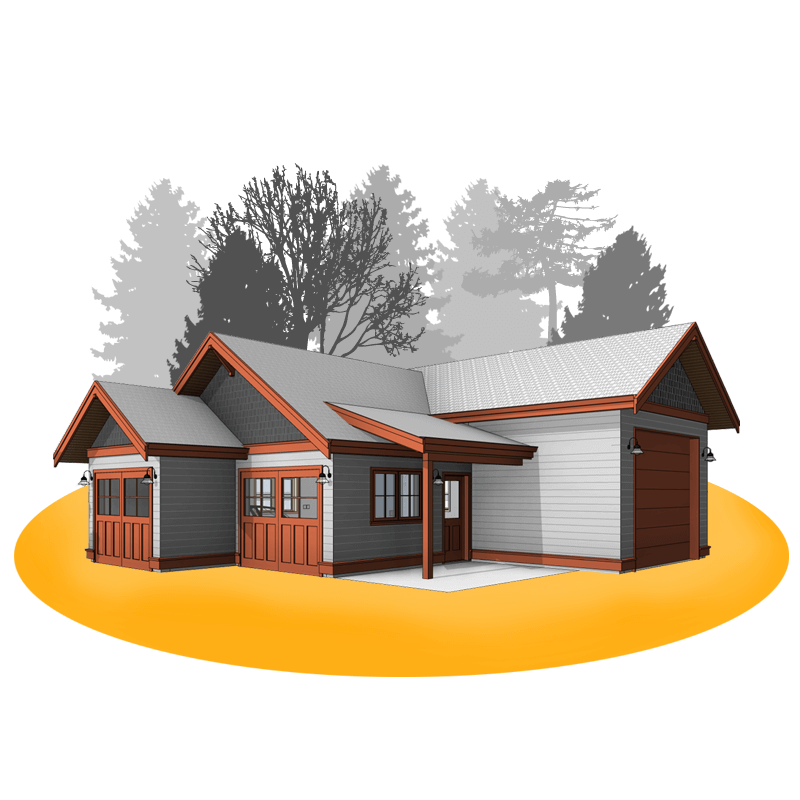
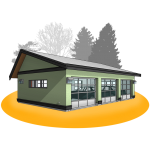
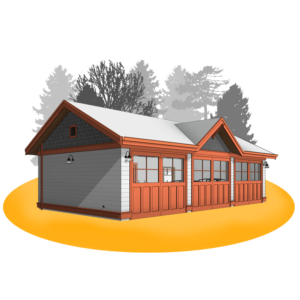
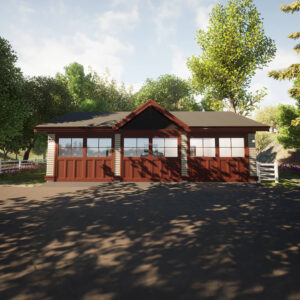
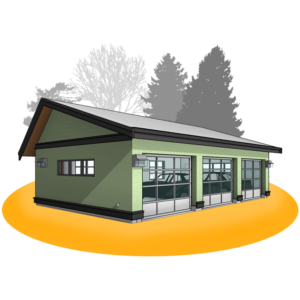
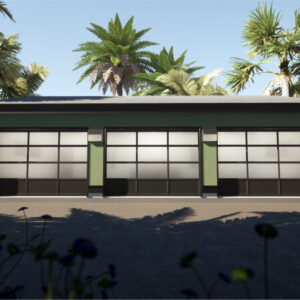
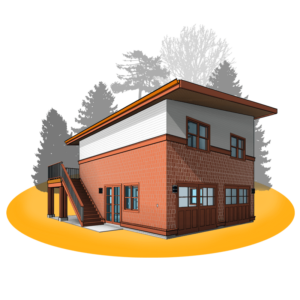
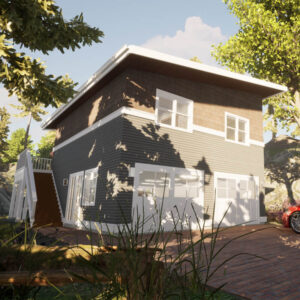
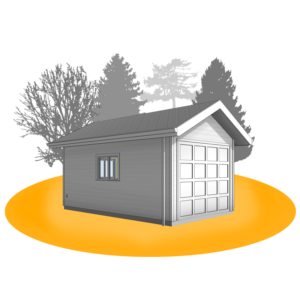
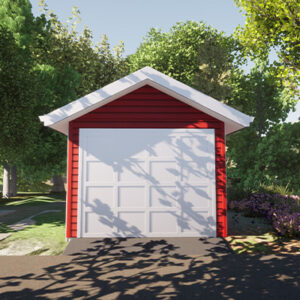

Reviews
There are no reviews yet.