Elizabethan – 20′ x 20′ Detached Two-Car Garage
412.70$
The Elizabethan – A premium grade 20′ x 20′ Elizabethan Style two-car garage featuring a hip roof, modern design elements, several windows and 348 square feet of interior floor space.

Elizabethan – 20′ x 20′ Detached Two-Car Garage
Elizabethan – 20′ x 20′ Detached Two-Car Garage
Featuring a premium grade 20×20 garage plan and a staff favourite! This Elizabethan-style two-car garage features a single hip roof with several large banks of windows along the side and rear. It’s a nice-looking garage with a single south entrance facing the dwelling!
This garage plan is also available in a one-car option from the Elizabethan collection.
Quick Facts
- 20′-0″ wide x 20′-0″ deep
- Hip style roof with 21″ overhangs
- Classic Victorian style elements
- Single overhead garage door
- 400 sf footprint
- 348 sf interior floor space
- 9′ tall ceilings
- Finished cementitious siding
- Two parking stalls
- Standing seam metal roofing
The Exterior:
The standing seam metal roof will last +35 years. The engineered truss roof with attic hatch offers some potential secondary storage for those seasonal items.
With 21″ roof overhangs and a gravel rock pit for your two-pipe drainage system. This two-car garage fits perfectly on any Vancouver building lot.
This Elizabethan-style 20×20 garage plan will easily slide through the permit application process of the most stringent municipalities.
Our Design Experts Are Ready To Assist!
Have You Seen These Plans?
-
412.70$Rated 5.00 out of 5 based on 2 customer ratings
-
-
-
412.70$Rated 5.00 out of 5 based on 2 customer ratings
This Plan Package Includes:
- Garage floor plan
- Two building sections
- Garage Roof plan
- Exterior elevations
- 3D perspectives
- Wall Legend
- Garage Electrical layout
- Garage Reflected ceiling plan
- Garage Foundation plan
- Garage Footing details
- CWC effective r-value details
- Construction Assemblies
- Door & window schedules
- General specifications
- Project Data
- Project Scope
- Drawing Legend
- Homeowner instruction guide
Take a Video Tour:

100% Satisfaction Guarantee!
Adaptive House Plans will happily exchange your first order for another blueprint or house plan package of equal or lesser value within 30 days of your original date of purchase.

Elizabethan – 20′ x 20′ Detached Two-Car Garage
Would you like to learn more?
Our customer support team would be happy to assist you in finding that perfect plan or customizing one tailored just to you!
Select the “Add to Quote” button below to customize your plan. We require limited information and will get back to you right away.
412.70$


Adaptive House Plans & Blueprints is available to help you with your questions. Please take the time to contact us if you have any questions at all.
| Brand | Adaptive Plans Inc. |
|---|---|
| Product Line | |
| Parking Stalls | 2 Stalls |
| Width | 20'-0" (6.09m) |
| Depth | 20'-0" (6.10m) |
| Building height | Under 5m (16.40ft), Under 6m (19.68ft), Under 7m (22.97ft), Under 8m (26.25ft), Under 9m (29.52ft) |
| Footprint | 400 sf |
| Square Footage | 348 sf |
| Interior Ceiling Height | 8 Feet |
| Vaulted Ceilings | No |
| Garage Door Width | 16 Feet |
| Garage Door Height | 7 Feet |
| Insulated | Yes |
| Climatic Zone | BC – Zone 4, BC – Zone 5 to 7a, BC – Zone 7b & 8 |
| Cladding Type | Cementitious Fiberboard Siding |
| Roof Style | Hip Roof |
| Roof Slope | 6:12 Slope |
| Roof Structure | Engineered Trusses |
| Roofing Material | Standing Seam Metal Roofing |
| Roof Overhang | 21 Inches |
| Number of Windows | 5 Windows |
| Skylights | No |
| Covered Entry | No |
| Carport | No |
| Construction Details | Electrical Plan, Footing Detail, Foundation Plan, Reflected Ceiling Plan, Soffit Detail |
| Foundation Type | 8" Concrete Foundation on 24" Wide Strip Footings |
| Structural Engineering Included | No |
| Material | 24"x36" Architectural Bond Paper, CAD File, PDF File |
| Virtual Reality Tour | |
| Pottery Studio | No |
| Scratch Set | No |
| Guarantee | 30-day Satisfaction Guarantee |


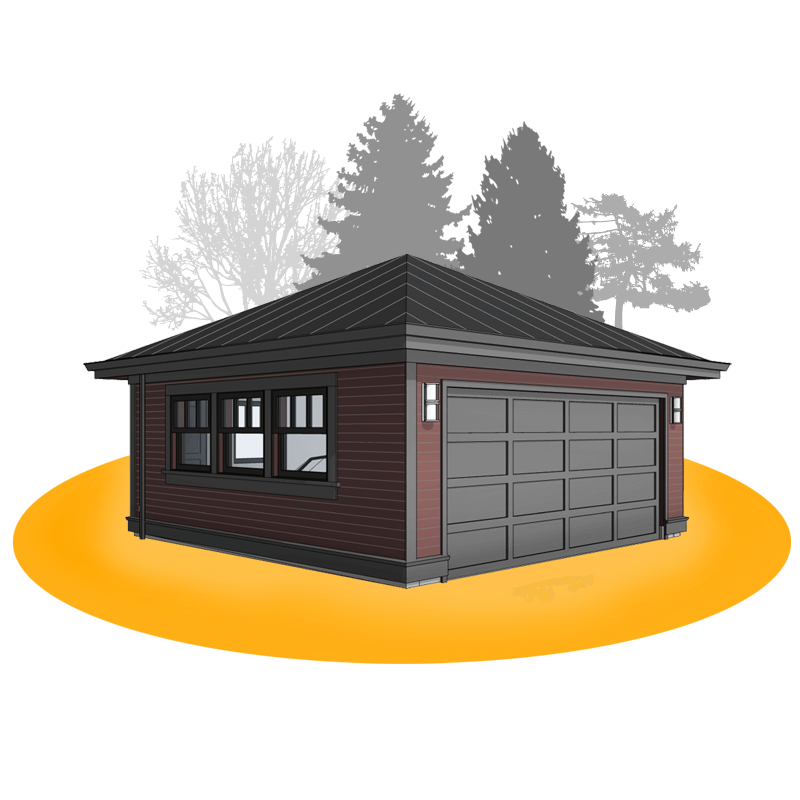
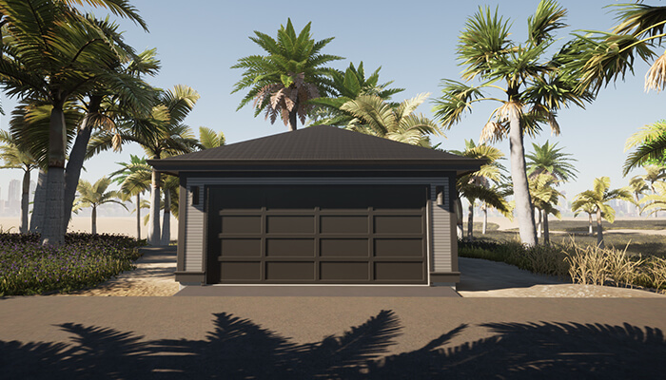
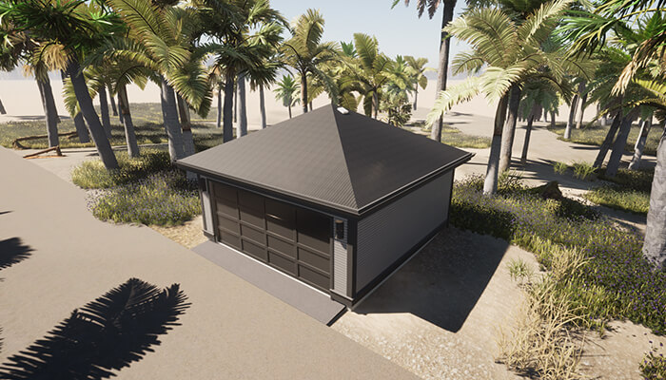
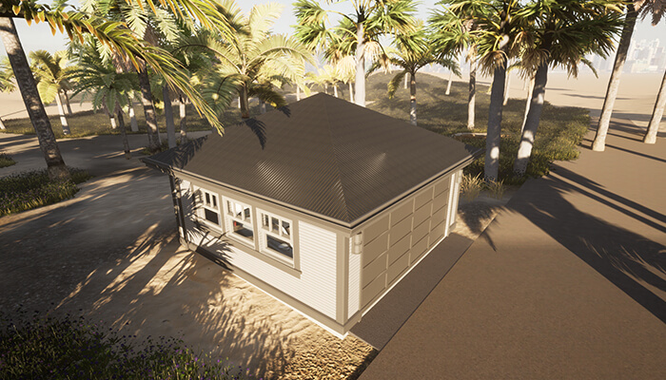
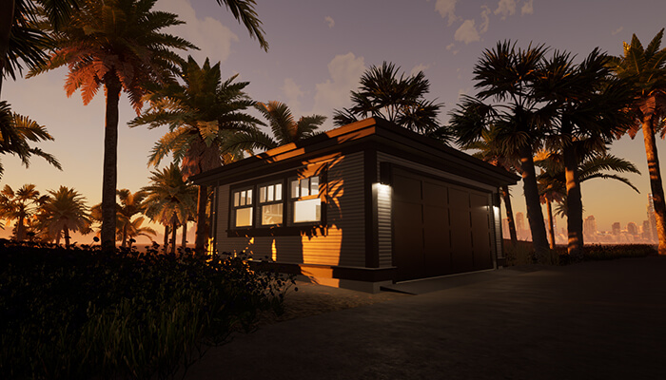
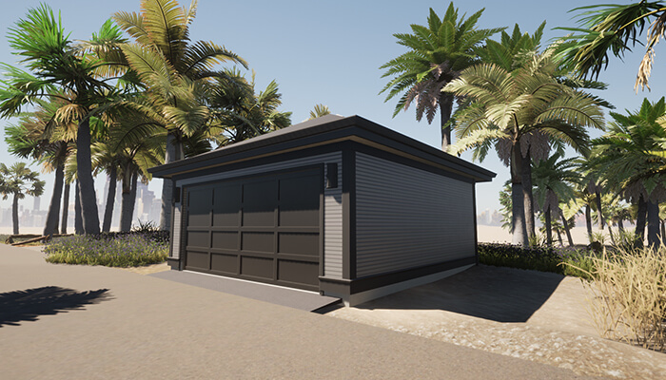
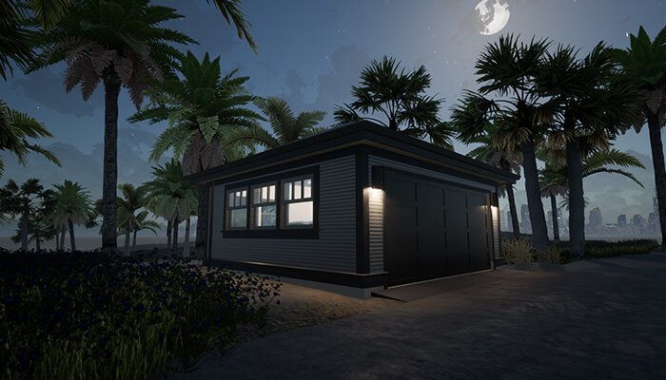
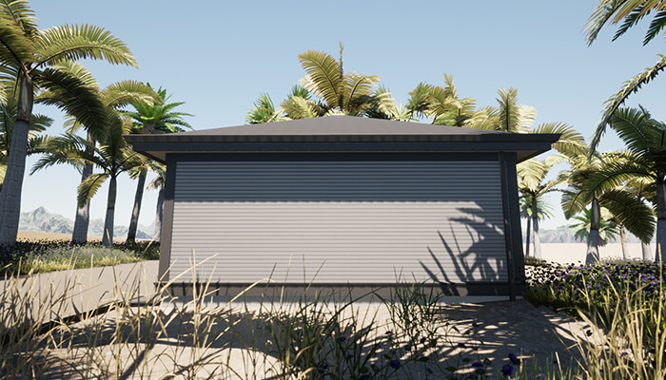
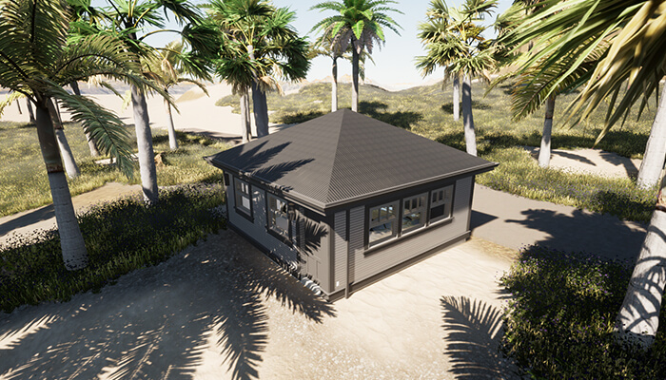
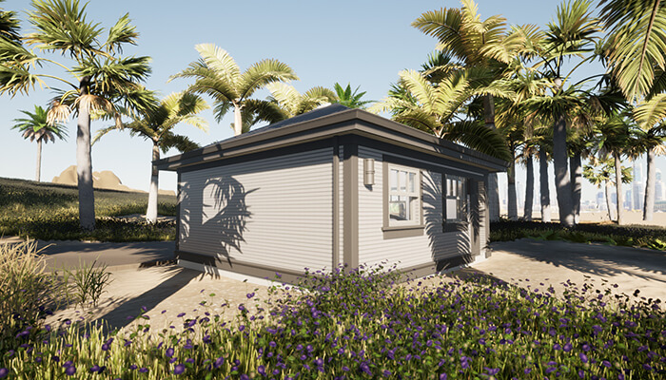
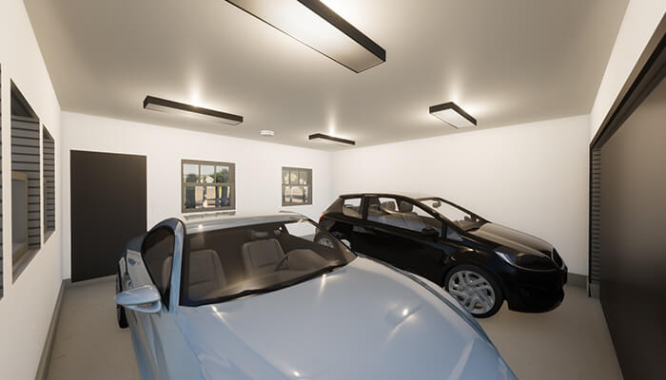
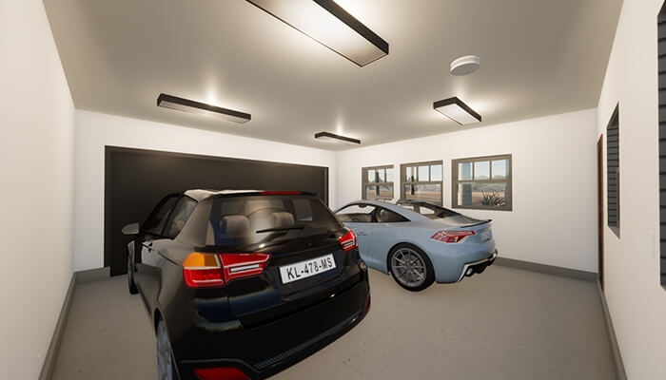
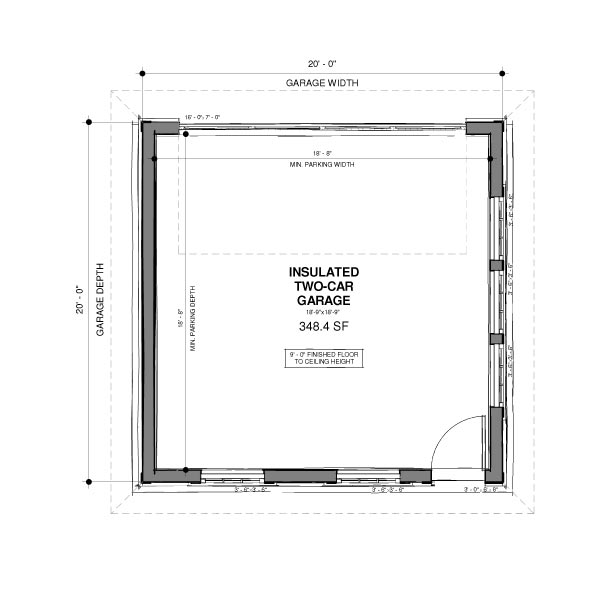
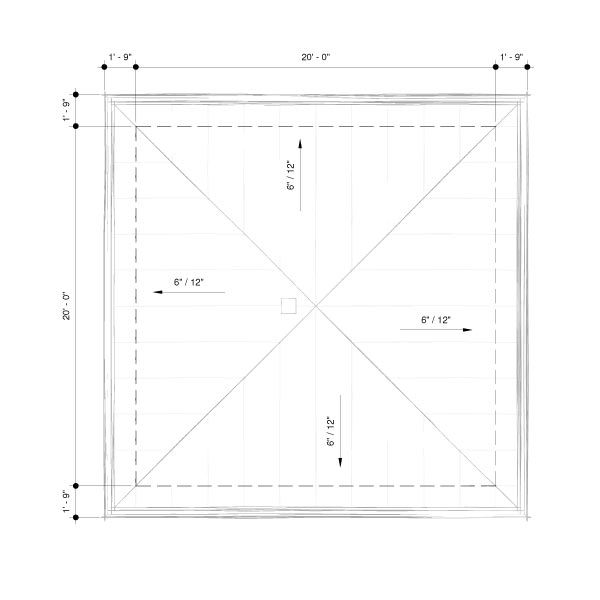
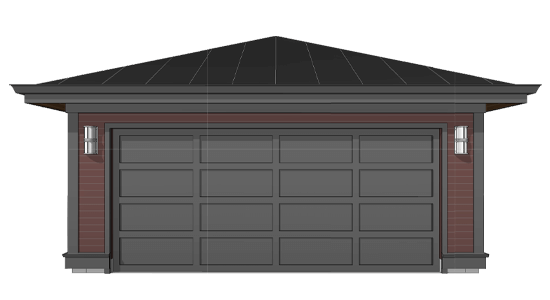
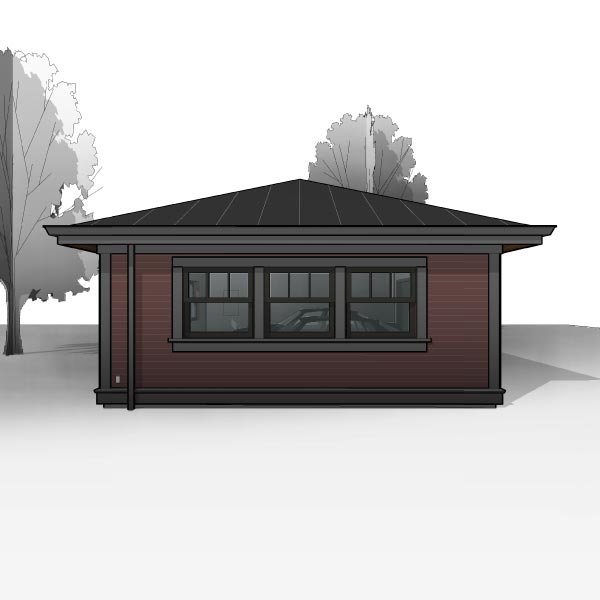
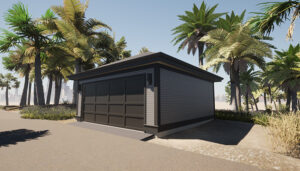
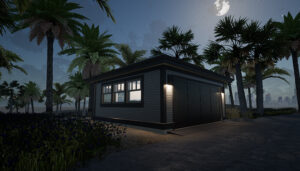
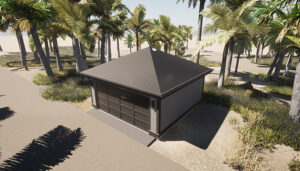
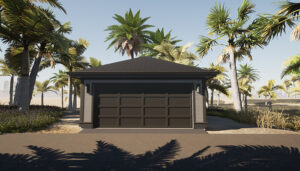
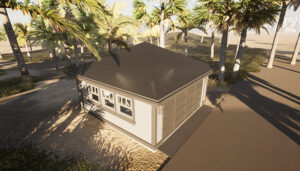
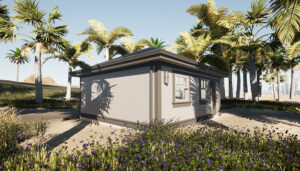
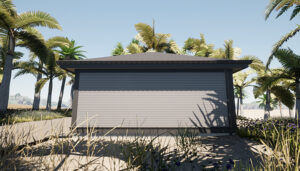
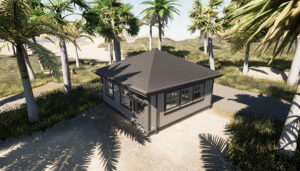




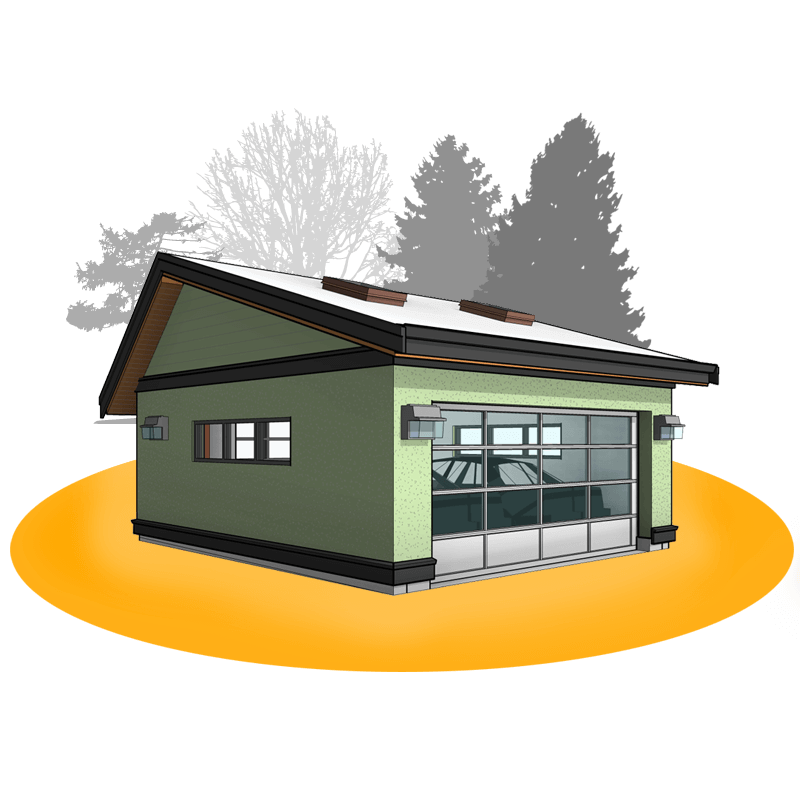

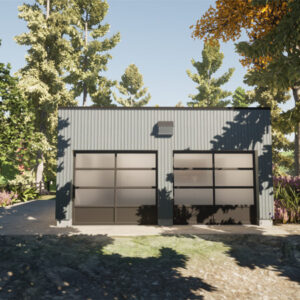

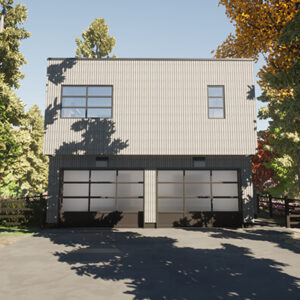

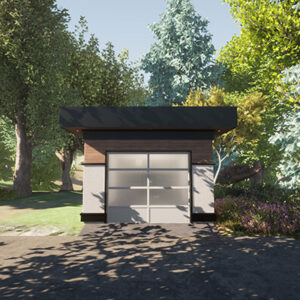

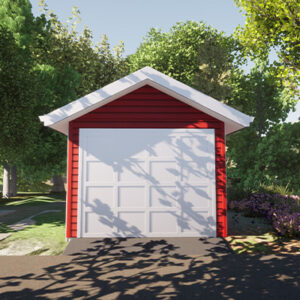

Bonnie Berthog –
I wish I could figure out how to upload a picture of my finished garage. It looks better then their picture lol!
Happy customer –
I wasn’t sure if these where going to be good enough to for a permit in Vancouver, they have so many rules. But when I took in my package I was approved no problem. The lady at the counter actually complimented my plans and couldn’t believe they where stock.
Mary –
I bought these at the recommendation of my brother-in-law (he’s a contractor) he told me these are a great deal. When they arrived in the mail we where both shocked at the detail and quality.
Tim Roush –
I was really happy with the drawings, but it was late, with lots of mix up upon delivery. It was mailed to my neighbour and when they got it they sent it back rather then walk next-door! The whole process took about 6 days for me to get my package.
Megan –
Tim, Sorry to hear there was a mix-up with Canada Post but glad to hear you did receive after all. Let us know if there’s anything else we can assist with.