CUBE – 20′ x 20′ Detached Two-Car Garage
$ 554.00
The CUBE – A fully insulated 20’x20′ modern-style two-car garage featuring vertical metal siding, modern windows & doors and glass overhead doors. With 348 square feet of interior floor space, there’s plenty of room for storage and two vehicles.

CUBE – 20′ x 20′ Detached Two-Car Garage
CUBE – 20′ x 20′ Detached Two-Car Garage
The Cube is a 20′ x 20′ modern two-car garage blueprint that features a flat roof, vertical metal siding, several modern clerestory windows along the side & back and a single entrance.
With 348 SF of insulated interior floor space, this 20′ wide x 20′ deep detached garage plan is ready to be used however you see fit!
The Cube Two-Car Garage is the starting point for many of the house plans in the CUBE Collection. This simplistic commercial-style garage plan is available in a one-car option as well as a two-car plus RV, to name a few.
Quick Facts
- 20′-0″ wide x 20′-0″ deep
- Flat roof with no overhangs
- Modern style garage
- Dual overhead garage door
- 400 sf footprint
- Fully insulated
- Vertical metal siding
- 348 sf interior floor space
- 9′ tall ceilings
- Two parking stalls
The Exterior:
Designed as part of our 20′ x 20′ garage series, The Cube modern two-car garage blueprint is a modernist’s delight, pulling from the simplistic forms of modern architecture.
Wrapped in a vertical corrugated metal siding & free of any roof overhangs, The Cube detached two-car garage gives off a modern, industrial feel.
The fully glazed, dual storefront-style overhead garage doors allow plenty of light inside, while the commercial-style, wall-mounted halogen lights offer ample nighttime light onto the driveway and entrance doors.
The commercial-style steel entrance door looks right at home, and large window wall-style windows allow ample light into the space.
Our Design Experts Are Ready To Assist!
The Interior:
The Cube 20′ x 20′ modern two-car garage blueprint has a finished floor-to-ceiling height of 9′-0″, thus leaving some room to amend the plans to an 8′ tall overhead door if you so choose.
Windows are placed at 42″ above the concrete floor, making a workbench or freezer can be made to fit in nicely beneath.
Have You Seen These Plans?
-
-
$ 554.00Rated 5.00 out of 5 based on 2 customer ratings
-
-
$ 485.00Rated 5.00 out of 5 based on 2 customer ratings
-
-
This Plan Package Includes:
- Garage floor plan
- Two building sections
- Garage Roof plan
- Exterior elevations
- 3D interior & exterior perspectives
- Wall Legend
- Garage Electrical layout
- Garage Reflected ceiling plan
- Garage Foundation plan
- Garage Footing details
- CWC effective r-value details
- Construction Assemblies
- Door & window schedules
- General specifications
- Project Data
- Project Scope
- Drawing Legend
- Homeowner instruction guide
Take a Video Tour:

100% Satisfaction Guarantee!
Adaptive House Plans will happily exchange your first order for another blueprint or house plan package of equal or lesser value within 30 days of your original date of purchase.

CUBE – 20′ x 20′ Detached Two-Car Garage
Would you like to learn more?
Our customer support team would be happy to assist you in finding that perfect plan or customizing one tailored just to you!
Select the “Add to Quote” button below to customize your plan. We require limited information and will get back to you right away.
$ 554.00
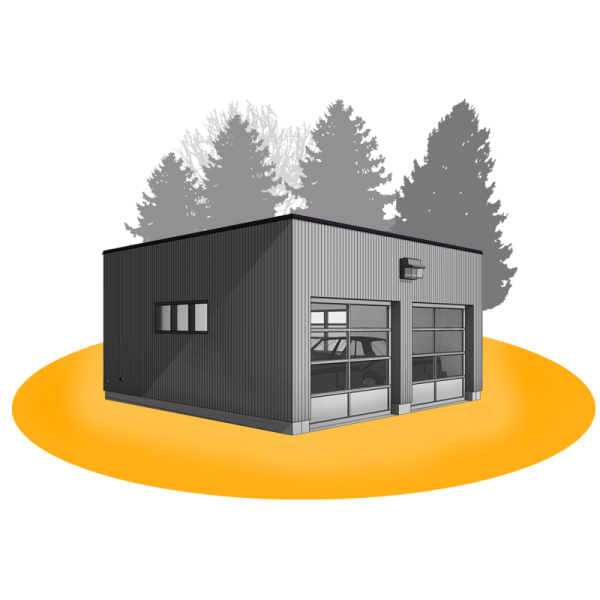

Adaptive House Plans & Blueprints is available to help you with your questions. Please take the time to contact us if you have any questions at all.
| Brand | Adaptive Plans Inc. |
|---|---|
| Product Line | |
| Parking Stalls | 2 Stalls |
| Width | 20'-0" (6.09m) |
| Depth | 20'-0" (6.10m) |
| Building height | Under 3.6m (13.71ft), Under 4m (13.12ft), Under 5m (16.40ft), Under 6m (19.68ft), Under 7m (22.97ft), Under 8m (26.25ft), Under 9m (29.52ft) |
| Footprint | 400 sf |
| Square Footage | 400.0 sf |
| Interior Floor Space | 348.4 sf |
| Interior Ceiling Height | 9 Feet |
| Vaulted Ceilings | No |
| Garage Door Width | 2 x 8 Feet |
| Garage Door Height | 7 Feet |
| Insulated | Yes |
| Climatic Zone | BC – Zone 4, BC – Zone 5 to 7a, BC – Zone 7b & 8 |
| Cladding Type | Vertical Metal Siding |
| Roof Style | Flat Roof |
| Roof Slope | Flat |
| Roof Structure | Engineered Trusses |
| Roofing Material | Synthetic Torch-on Roof Membrane |
| Roof Overhang | No Overhang |
| Number of Windows | 3 Windows |
| Skylights | No |
| Covered Entry | No |
| Carport | No |
| Construction Details | Electrical Plan, Footing Detail, Foundation Plan, Reflected Ceiling Plan |
| Structural Engineering Included | No |
| Material | 24"x36" Architectural Bond Paper, CAD File, PDF File |
| Scratch Set | No |
| Guarantee | 30-day Satisfaction Guarantee |


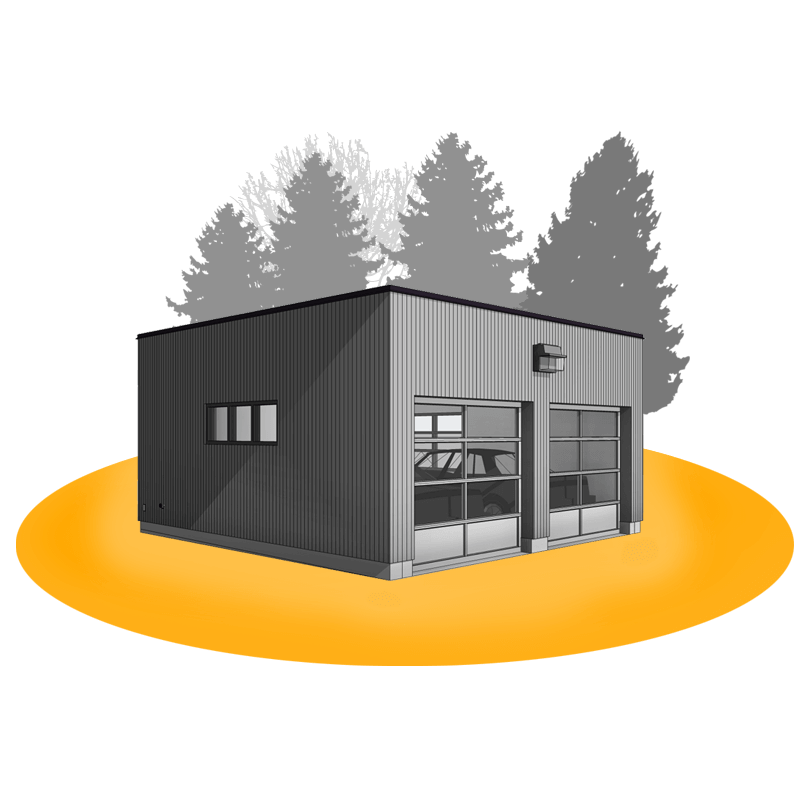
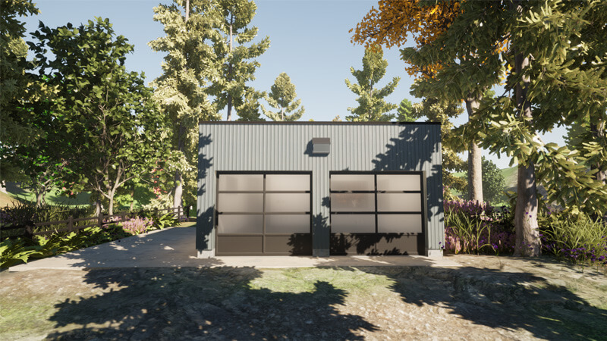
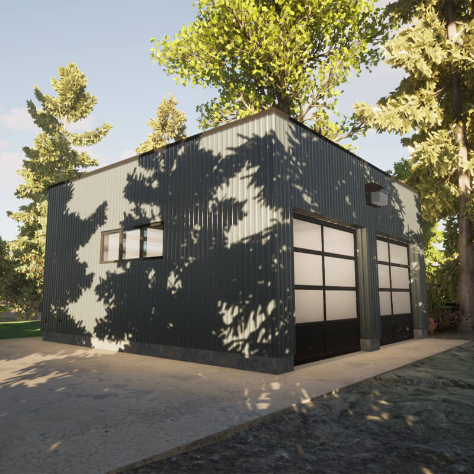
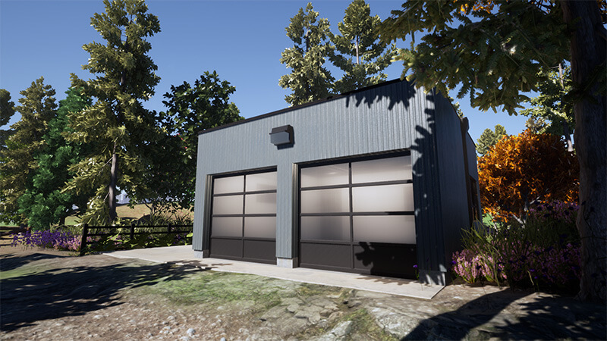
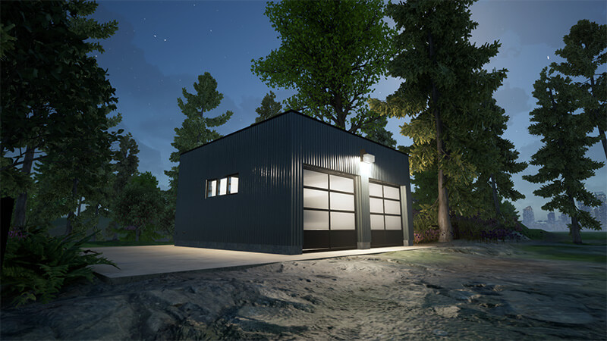
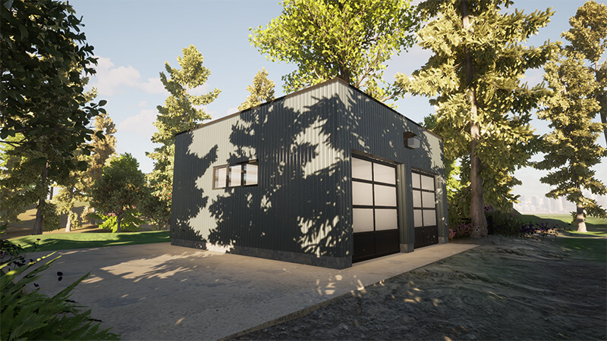
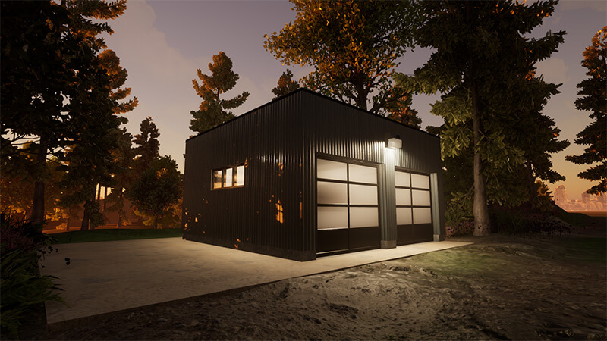
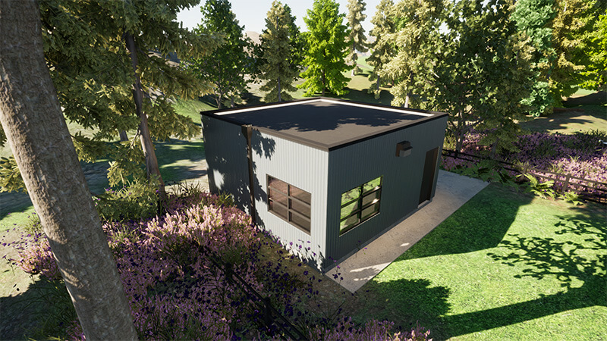
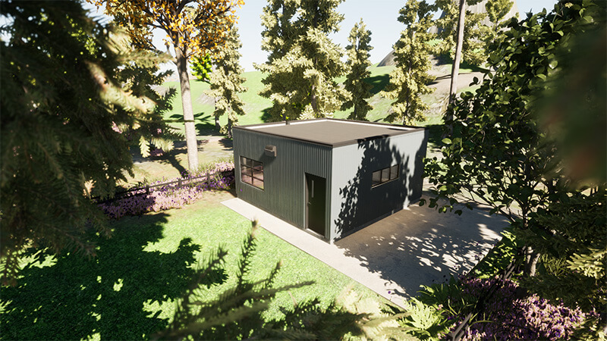
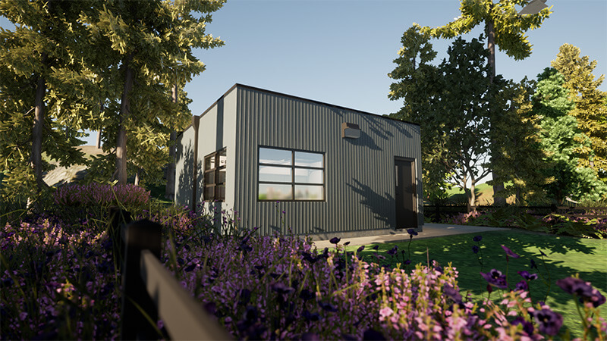
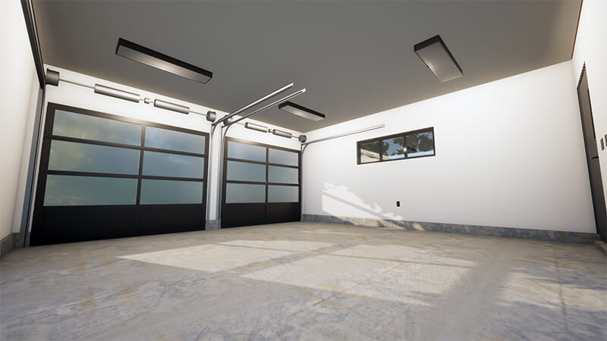
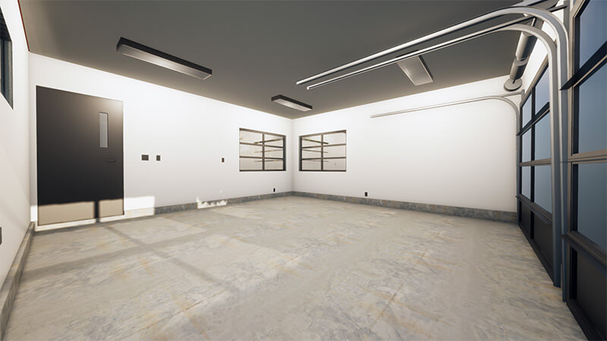
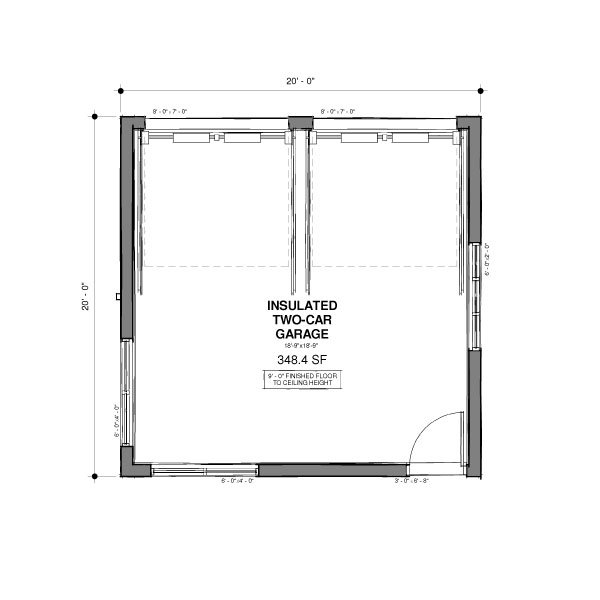
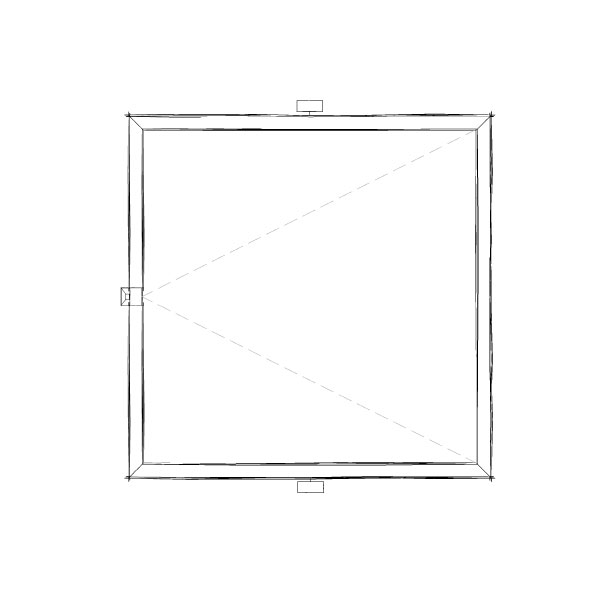
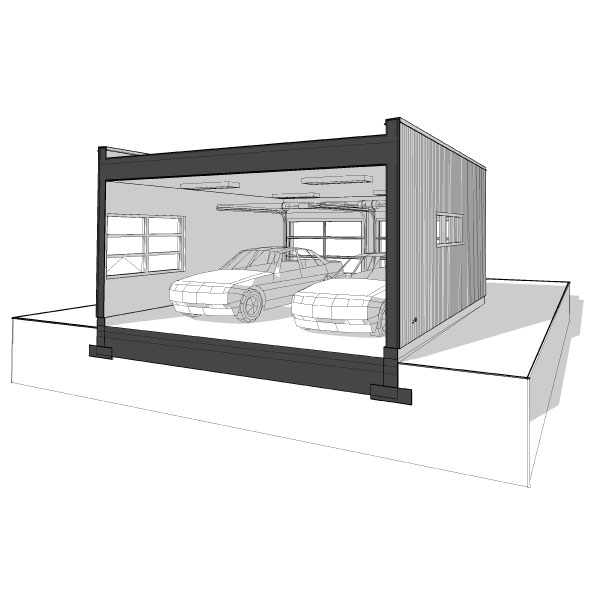
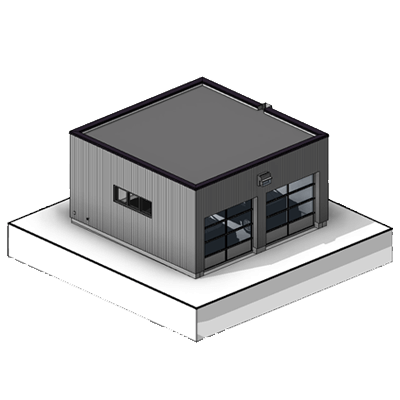
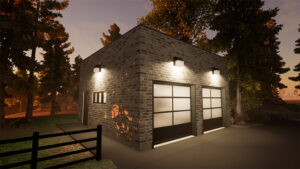
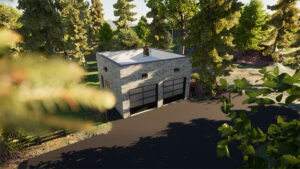
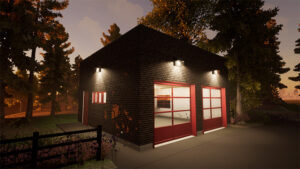
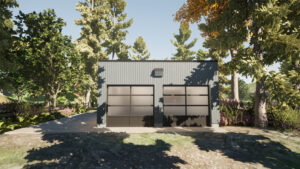
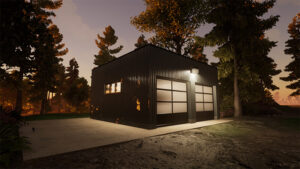
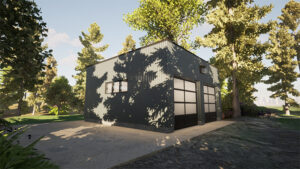
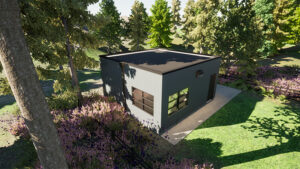
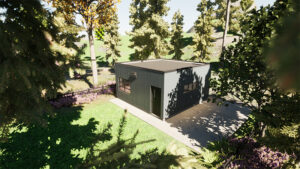
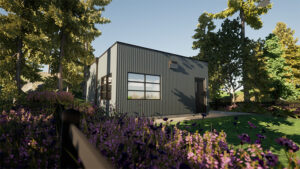
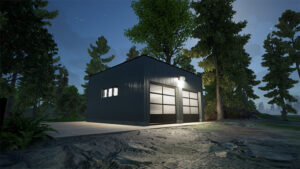
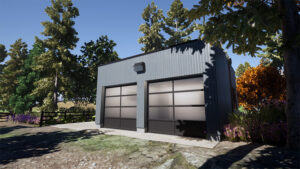
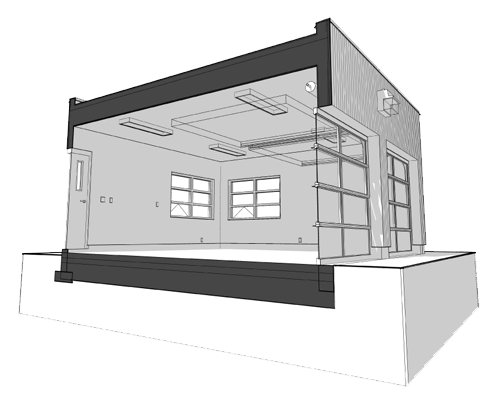
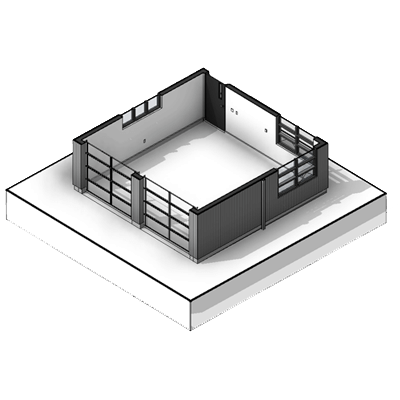
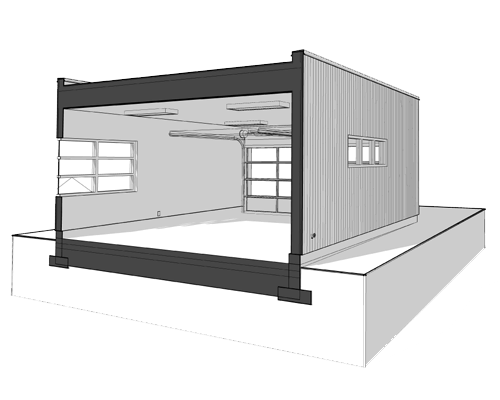
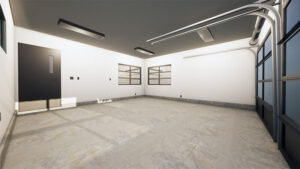
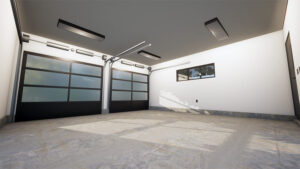
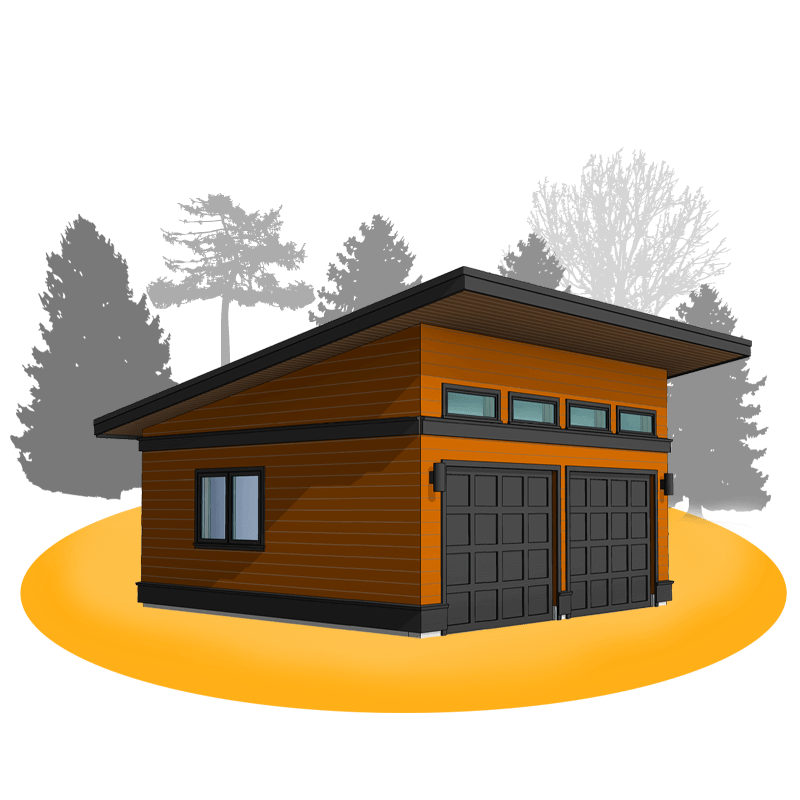

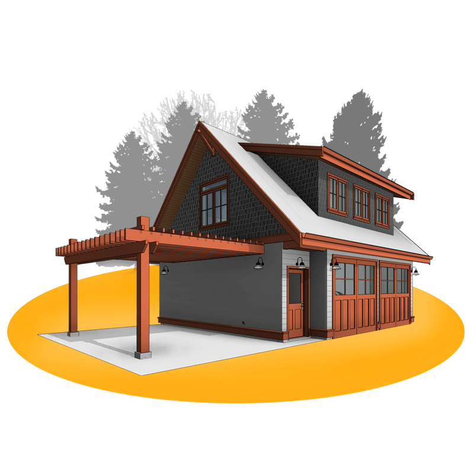
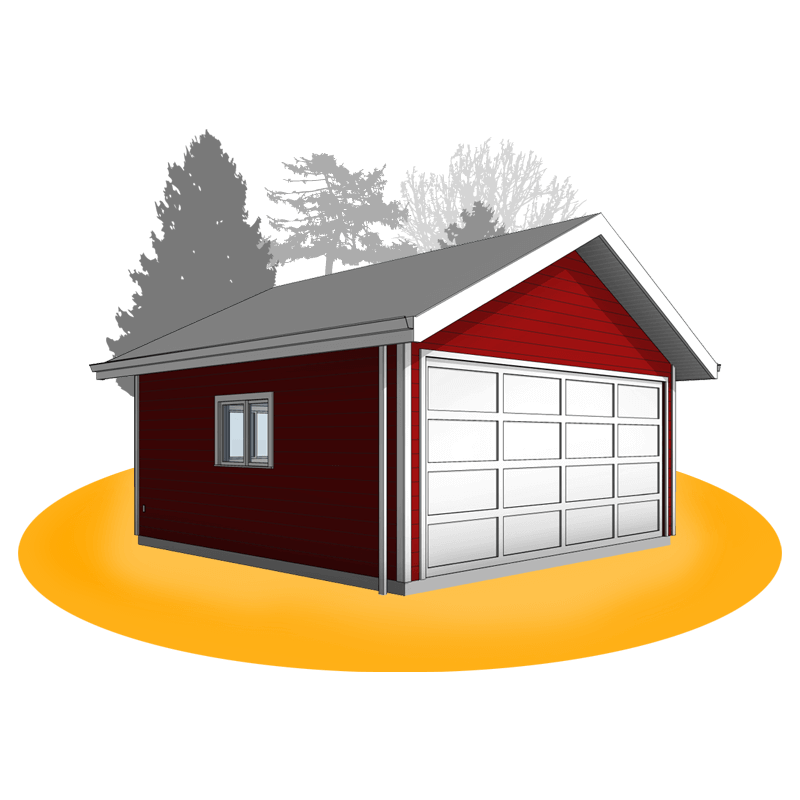
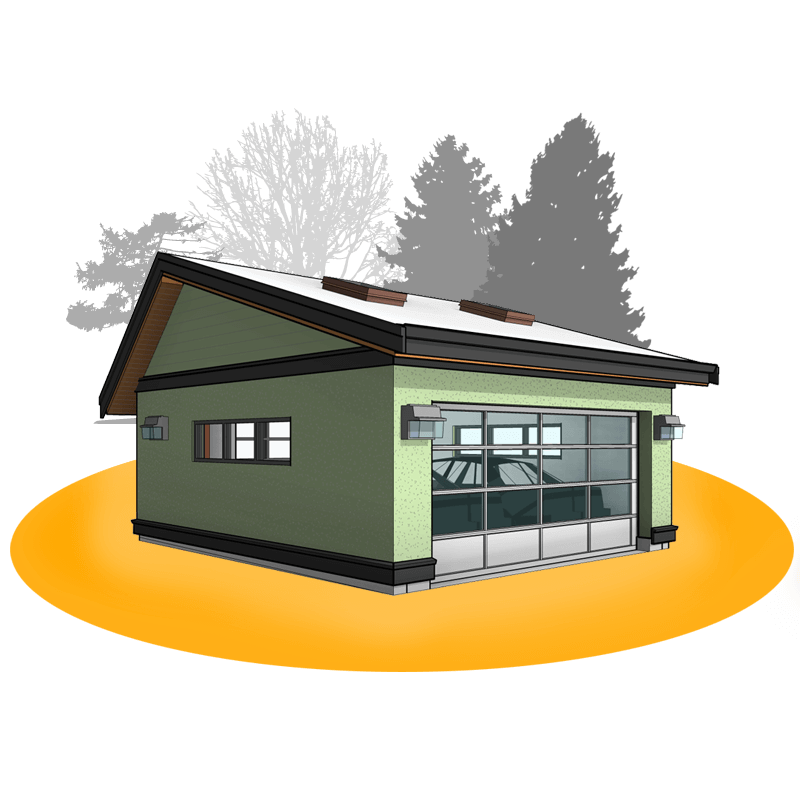
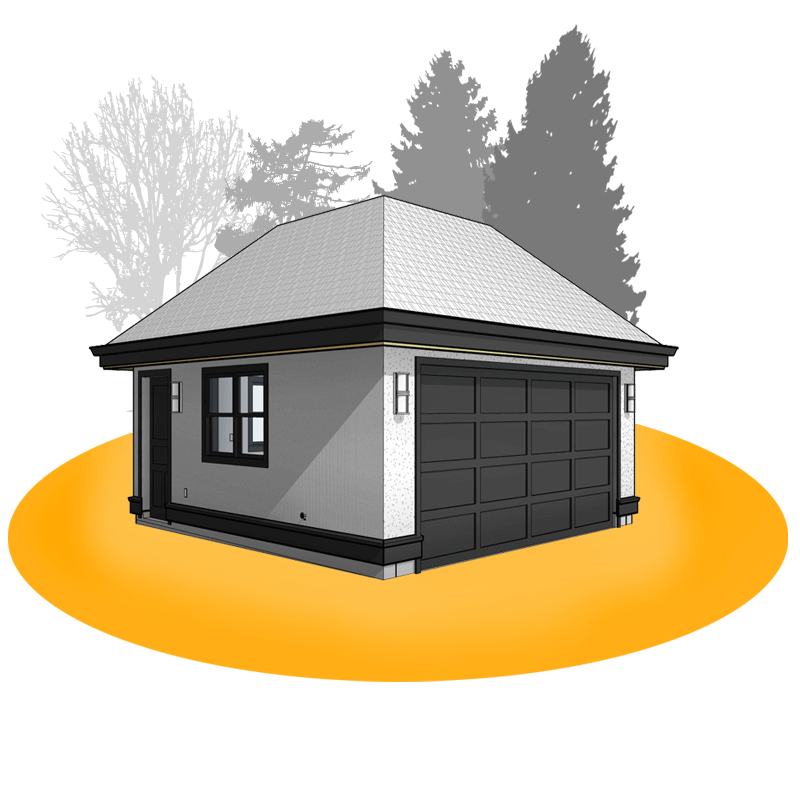
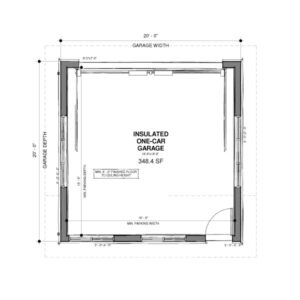
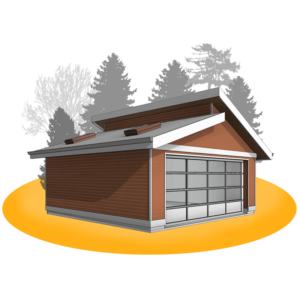
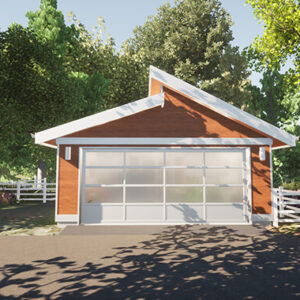
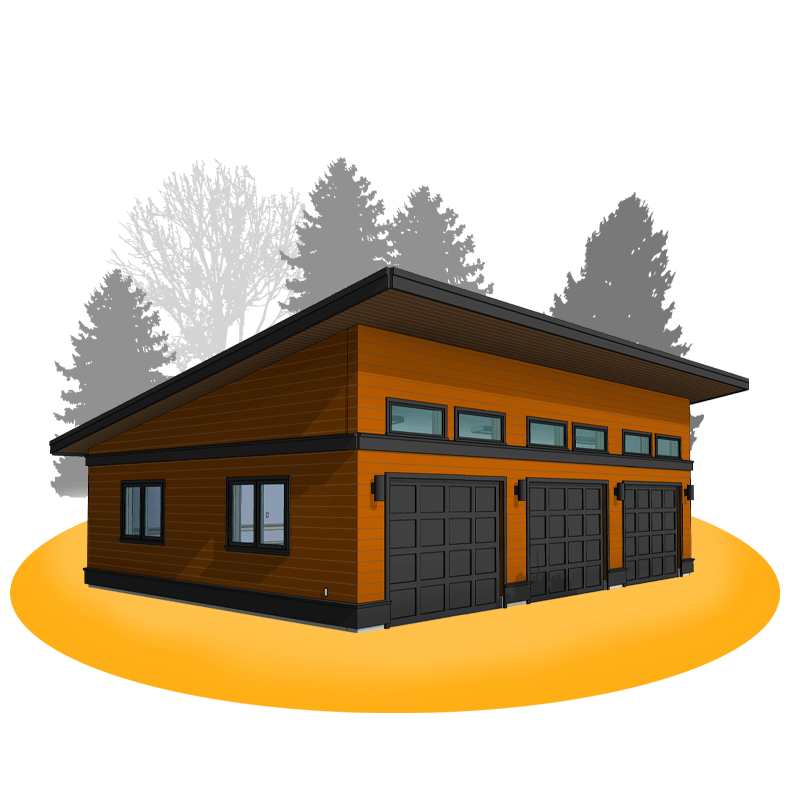
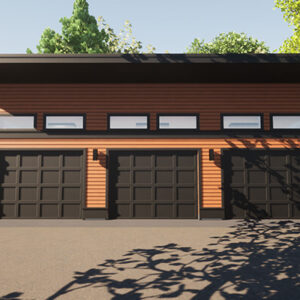
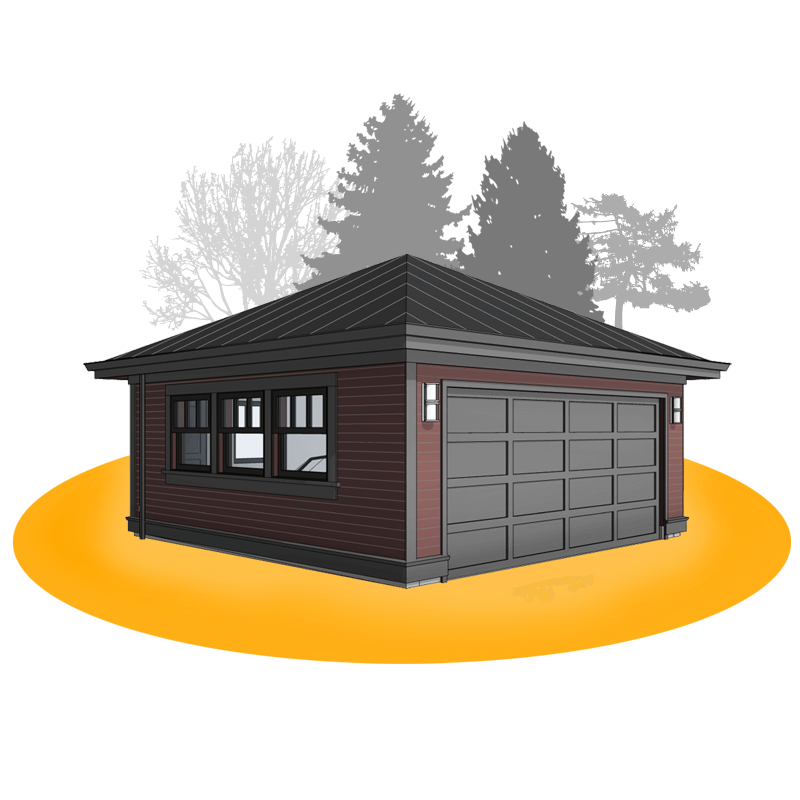
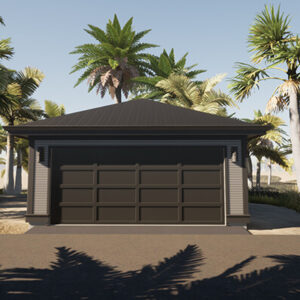

Rebecca S. –
Love the modern look from my kitchen window but I gave it a 4 star review because this plan should have a cheap unfinished interior option.
Serge Z. –
We were please with the ease of customizing the plans. We removed a window, adjusted the door location and increased the ceiling height. Exactly what we envisioned.