Modernist – 12′ x 20′ Detached One-Car Garage
260.73$
The Modernist – A collection of West Coast modern elements, this 12′ x 20′ modern style one-car garage features a 21″ overhangs, large clean line windows and 200 square feet of finished interior floor space.

Modernist – 12′ x 20′ Detached One-Car Garage
Modernist – 12′ x 20′ Detached One-Car Garage
Modelled under the Modernist Collection, this contemporary 1-car garage plan is a bestseller and available in multiple options.
Featuring dual stucco and horizontal cedar siding, 21″ deep overhangs, large modern windows, dual frosted glass overhead doors, this typical size garage looks great and is easy get permitted in more challenging cities such as Calgary and Vancouver.
Measuring 12′ x 20′, the Modernist modern-style one-car garage offers a contemporary-style and is a very popular garage plan.
If you like the flat roof but want an industrial design, check out the CUBE one-car garage.
Quick Facts
- 12′-0″ wide x 20′-0″ deep
- Flat roof style with 21″ overhangs
- Modern style elements
- 9' wide overhead garage door
- 240 sf footprint
- Approx. 200 sf interior floor space
- 9′ tall ceilings
- Dual horizontal cedar & stucco sidings
- One parking stall
- Large modern windows
The Exterior:
Our Design Experts Are Ready To Assist!
The Interior:
Have You Seen These Plans?
-
297.98$Rated 5.00 out of 5 based on 2 customer ratings
-
-
-
297.98$Rated 5.00 out of 5 based on 2 customer ratings
This Plan Package Includes:
- Garage floor plan
- Two building sections
- Garage Roof plan
- Exterior elevations
- 3D interior & exterior perspectives
- Wall Legend
- Garage Electrical layout
- Garage Reflected ceiling plan
- Garage Foundation plan
- Garage Footing details
- CWC effective r-value details
- Construction Assemblies
- Door & window schedules
- General specifications
- Project Data
- Project Scope
- Drawing Legend
- Homeowner instruction guide
Take a Video Tour:

100% Satisfaction Guarantee!
Adaptive House Plans will happily exchange your first order for another blueprint or house plan package of equal or lesser value within 30 days of your original date of purchase.

Modernist – 12′ x 20′ Detached One-Car Garage
Would you like to learn more?
Our customer support team would be happy to assist you in finding that perfect plan or customizing one tailored just to you!
Select the “Add to Quote” button below to customize your plan. We require limited information and will get back to you right away.
260.73$

Adaptive House Plans & Blueprints is available to help you with your questions. Please take the time to contact us if you have any questions at all.
| Brand | Adaptive Plans Inc. |
|---|---|
| Product Line | |
| Parking Stalls | 1 Stall |
| Width | 12'-0" (3.66m) |
| Depth | 20'-0" (6.10m) |
| Building height | Under 3.6m (13.71ft), Under 4m (13.12ft), Under 5m (16.40ft), Under 6m (19.68ft), Under 7m (22.97ft), Under 8m (26.25ft), Under 9m (29.52ft) |
| Footprint | 240 sf |
| Square Footage | 200 sf |
| Interior Ceiling Height | 9 Feet |
| Vaulted Ceilings | No |
| Garage Door Width | 8 Feet |
| Garage Door Height | 7 Feet |
| Insulated | Yes |
| Cladding Type | Horizontal Cedar Siding, Potash Stucco Cladding |
| Roof Style | Flat Roof |
| Roof Slope | No Slope |
| Roof Structure | Stick Frame Rafters |
| Roofing Material | Synthetic Torch-on Roof Membrane |
| Roof Overhang | 21 Inches |
| Number of Windows | 2 Windows |
| Skylights | No |
| Covered Entry | No |
| Carport | No |
| Construction Details | Cantilevered Floor, Cladding Transition, Deck Edge, Door Sill, Electrical outlets, Electrical Plan, Exhaust Vent, Exterior Corner, Footing Detail, Foundation Base, Foundation Plan, Foundation Top, Interior Corner, None, Overhead Door Foundation, Pipe Penetrations, Railing Attachment, Reflected Ceiling Plan, Soffit Detail, Wall to Desk Transition, Window Head, Window Jamb, Window Sill |
| Foundation Type | 8" Concrete Foundation on 24" Wide Strip Footings |
| Structural Engineering Included | No |
| Climatic Zone | BC – Zone 4, BC – Zone 5 to 7a, BC – Zone 7b & 8 |
| Material | 24"x36" Architectural Bond Paper, CAD File, PDF File |
| Scratch Set | No |
| Virtual Reality Tour | |
| Pottery Studio | No |
| Guarantee | 30-day Satisfaction Guarantee |


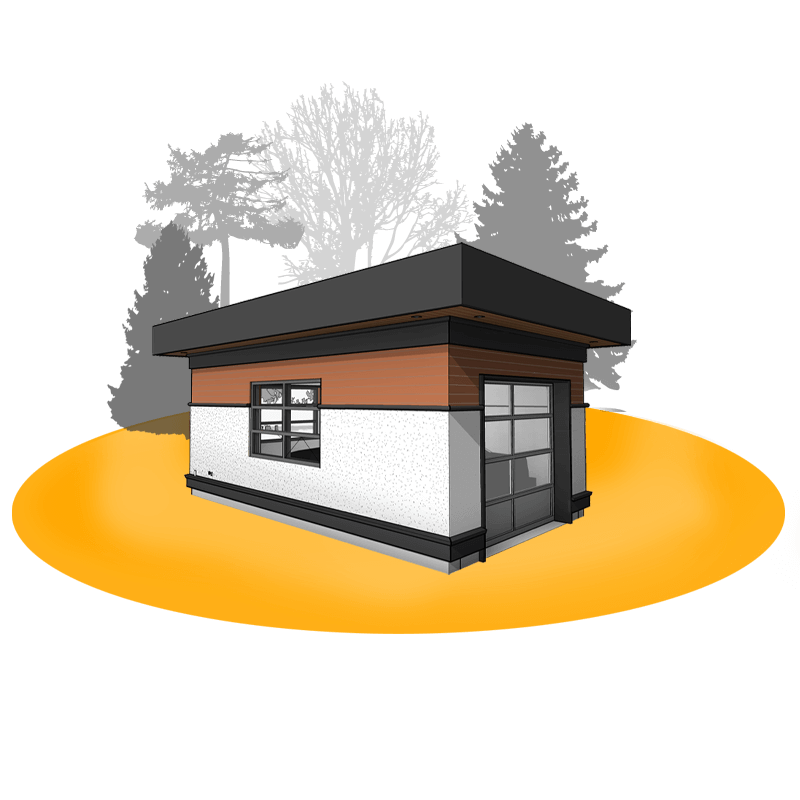
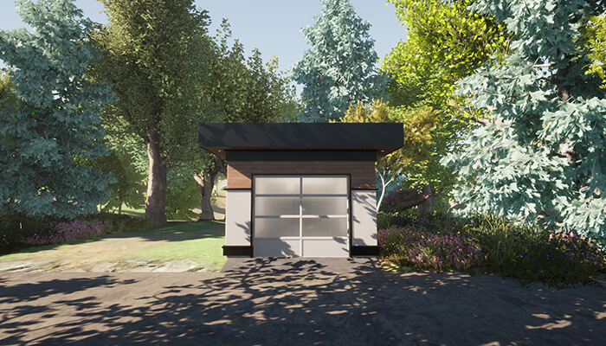
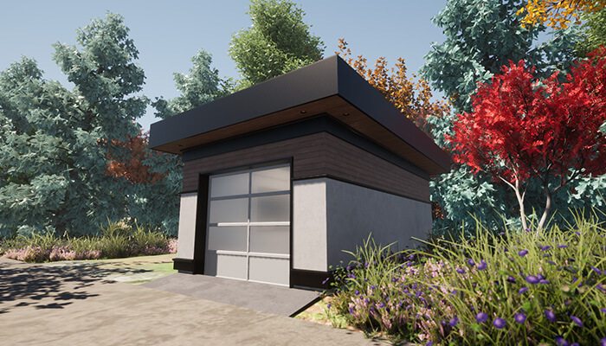
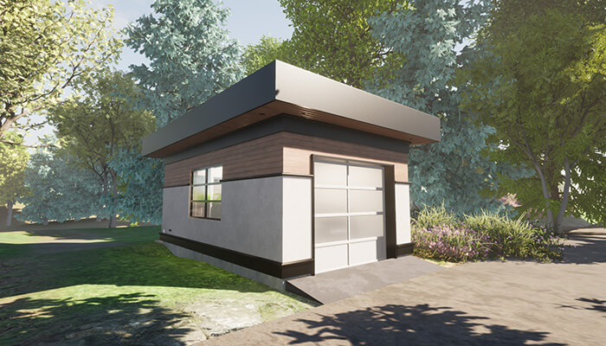
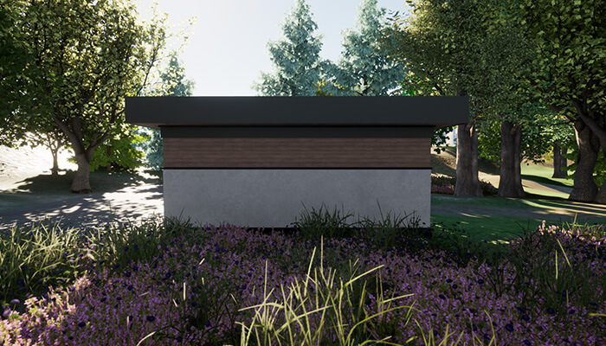
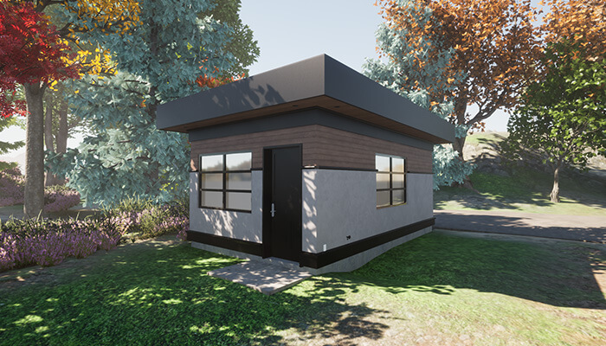
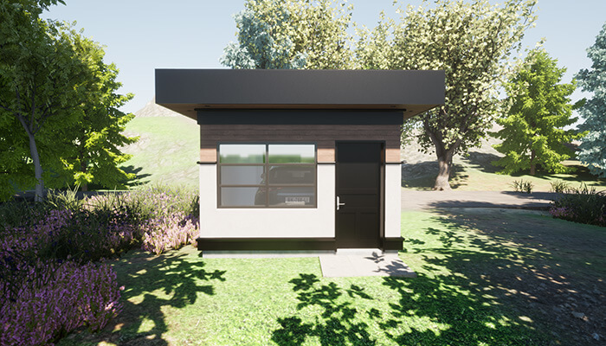
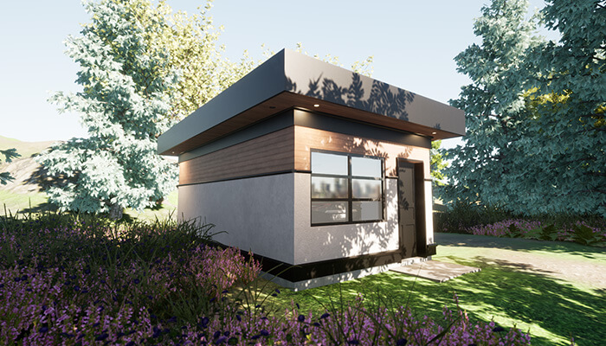
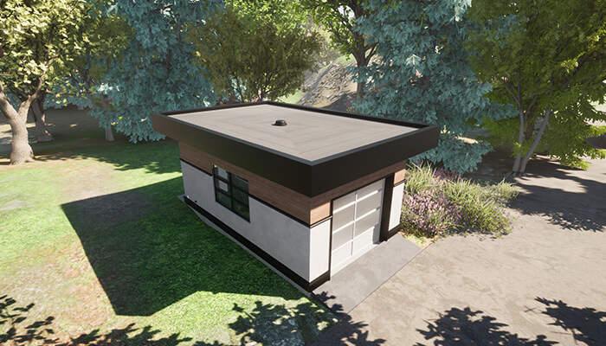
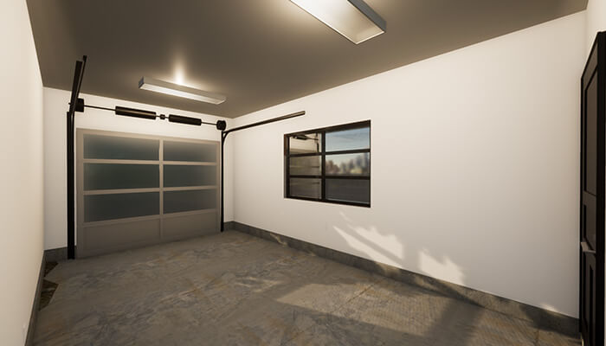
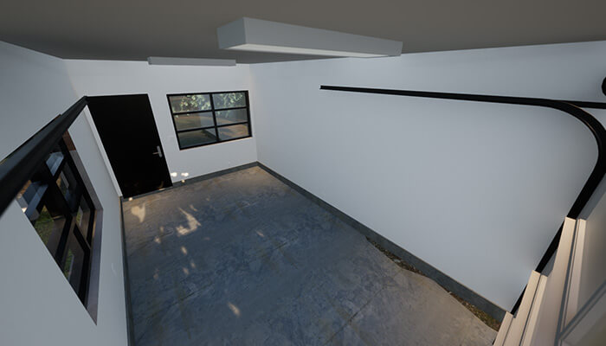
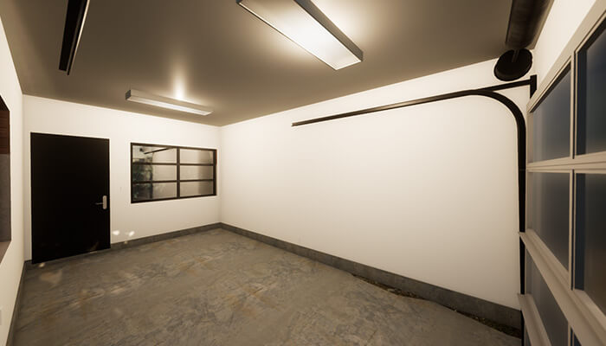
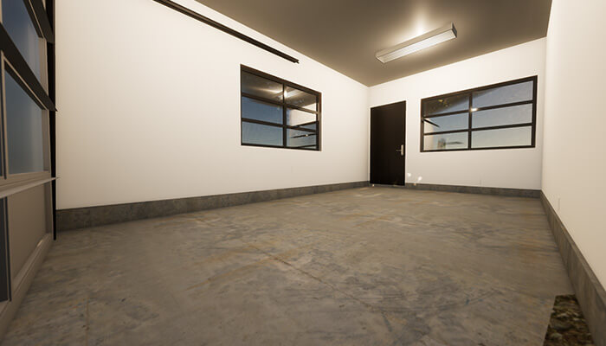
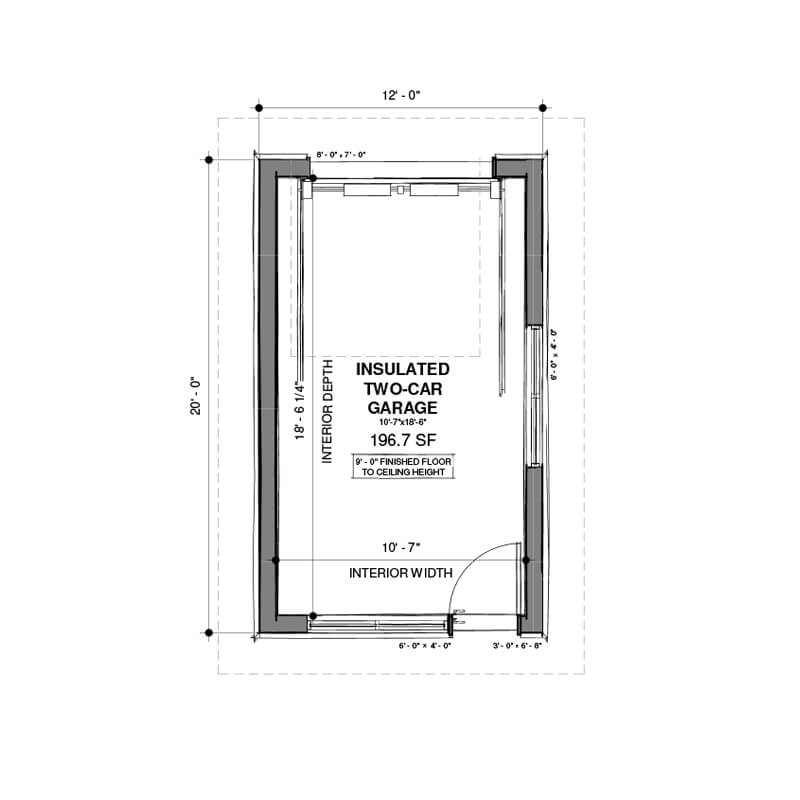
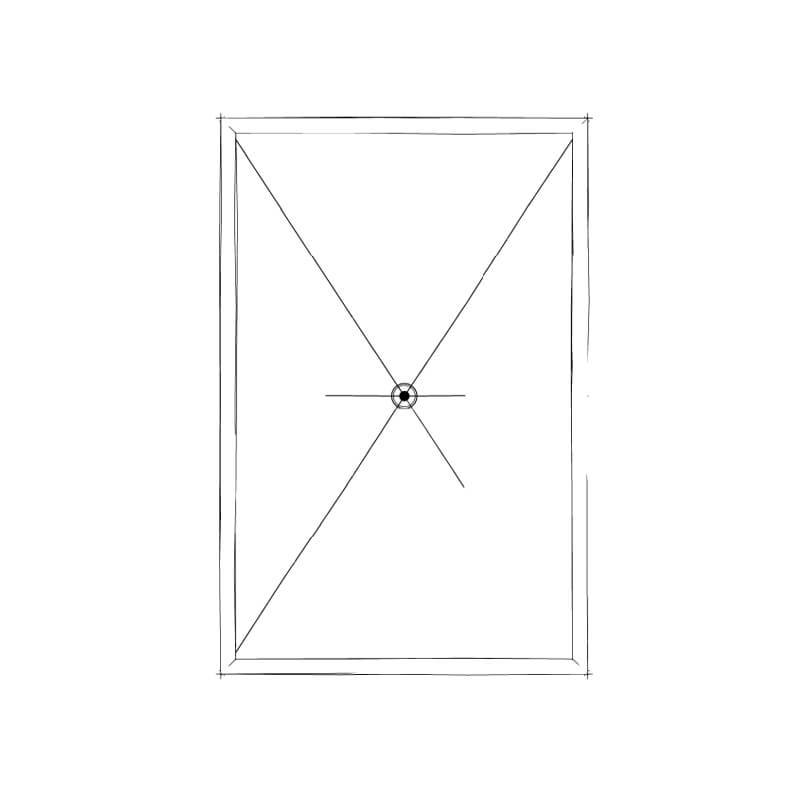
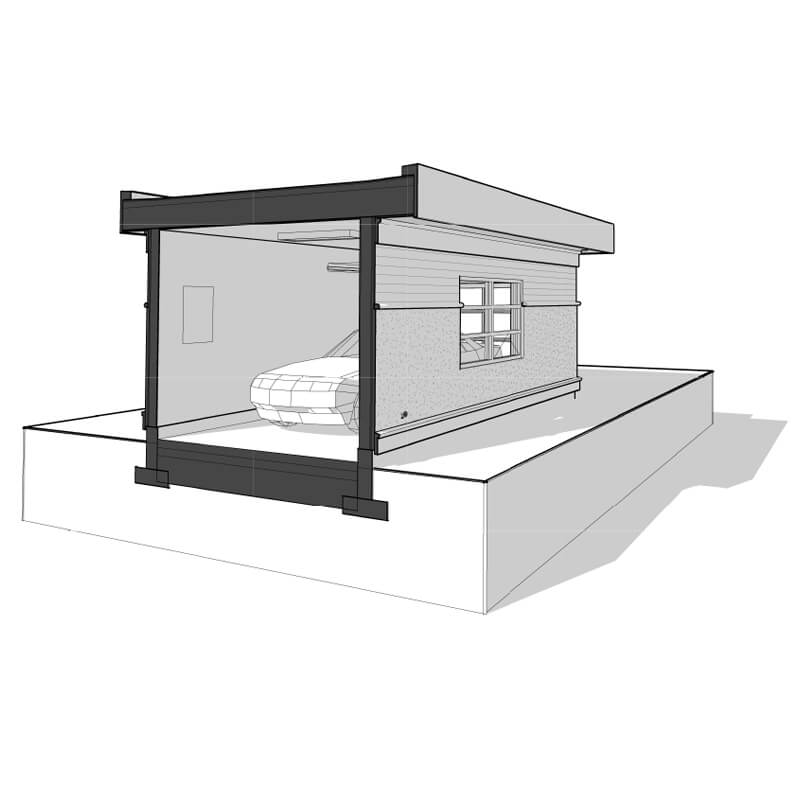
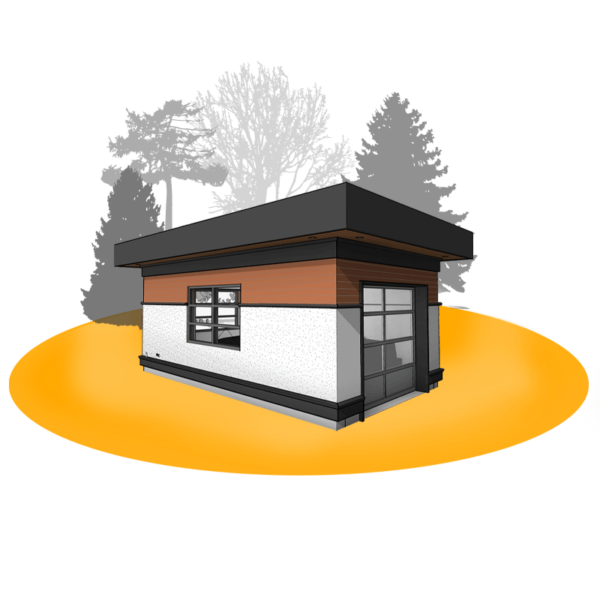
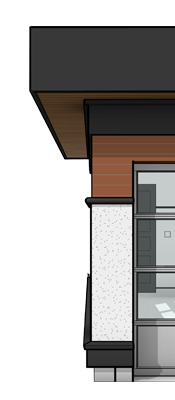
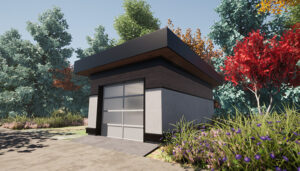
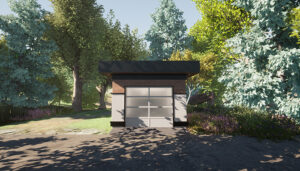
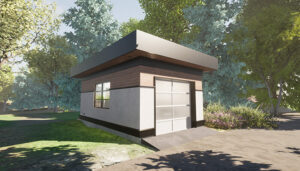
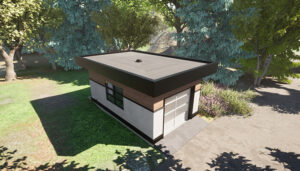
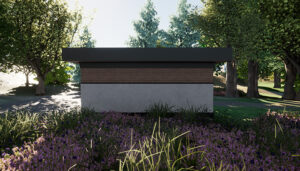
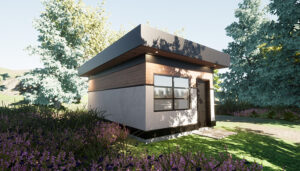
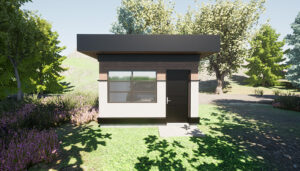
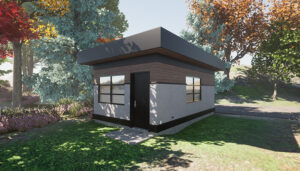
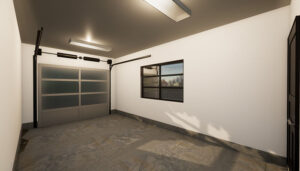
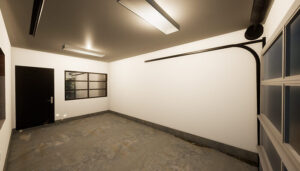
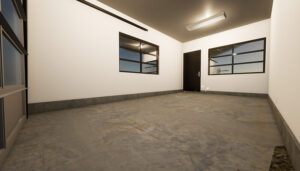

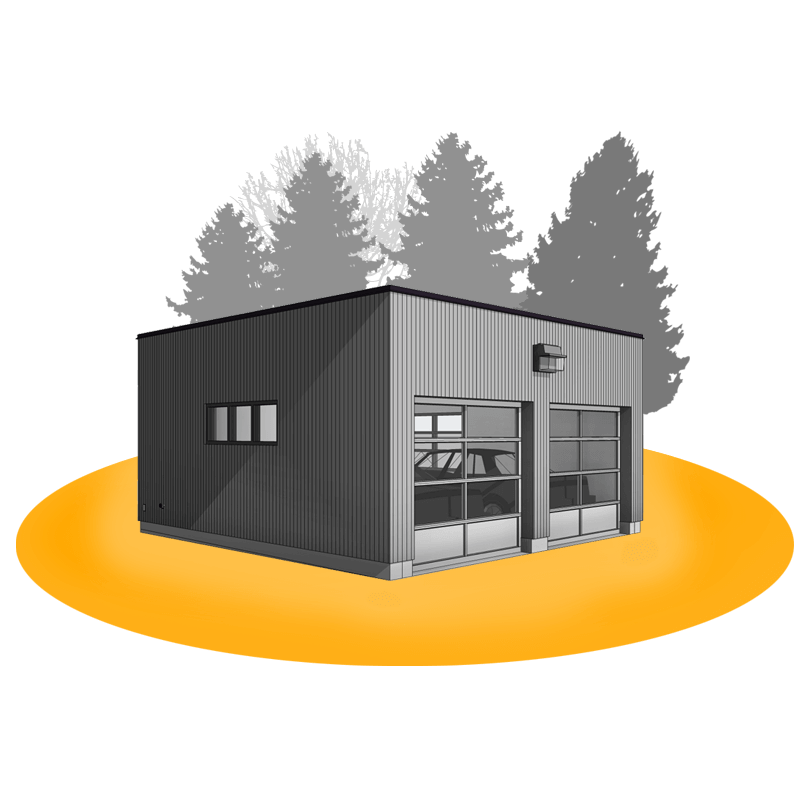
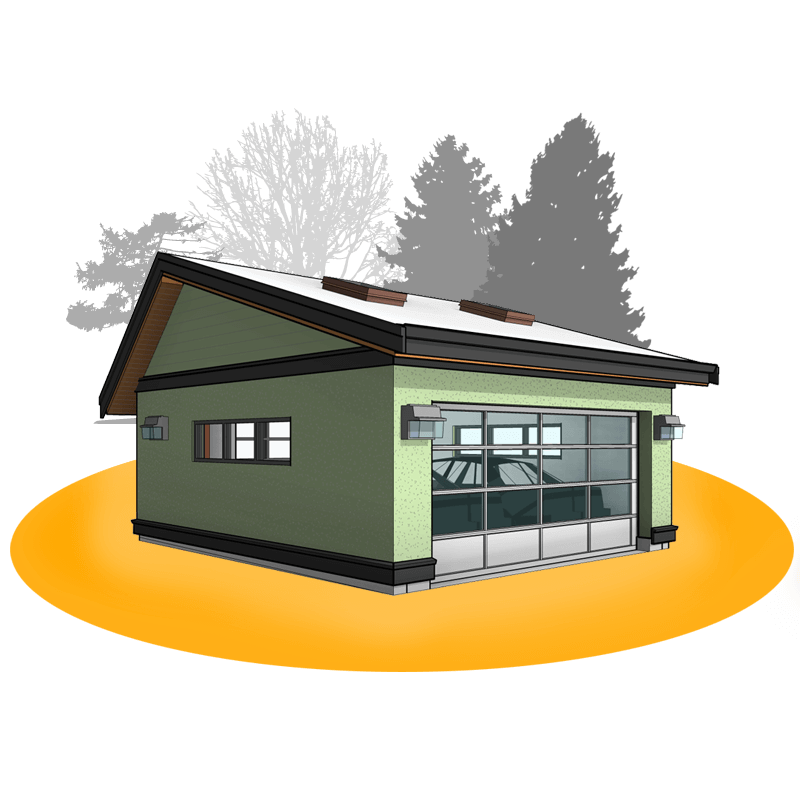
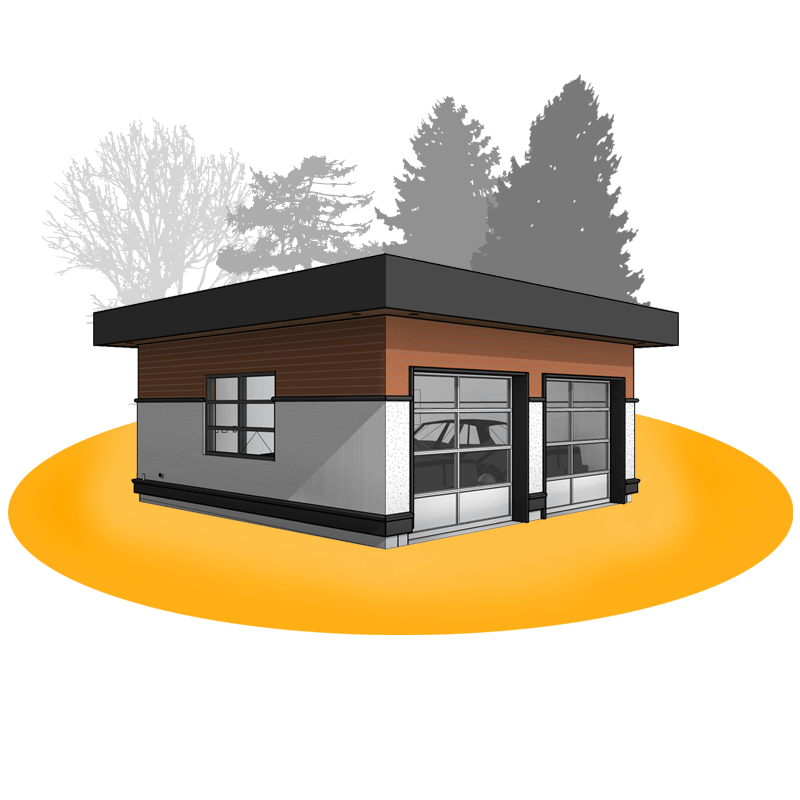
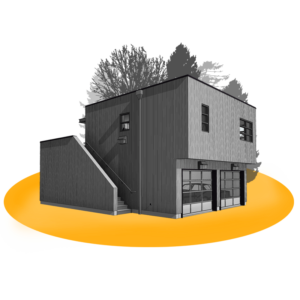
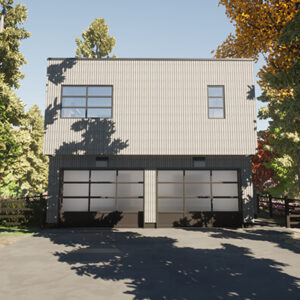

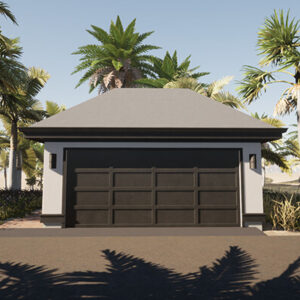
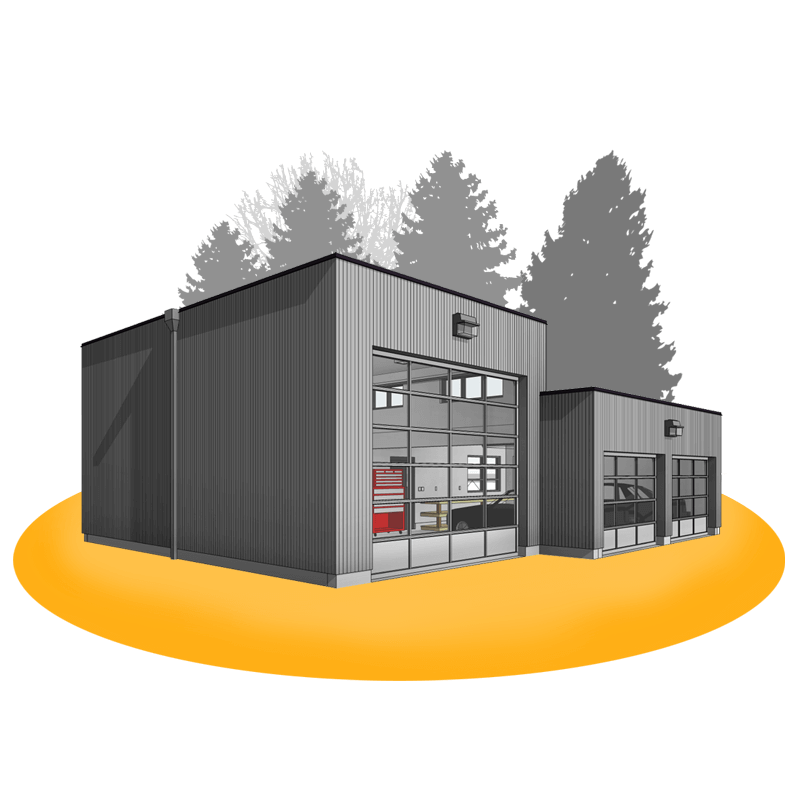
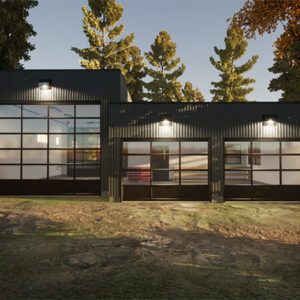
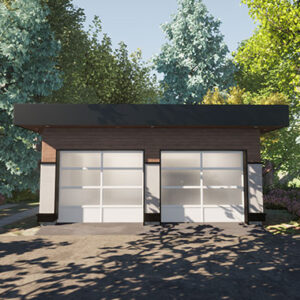

Reviews
There are no reviews yet.