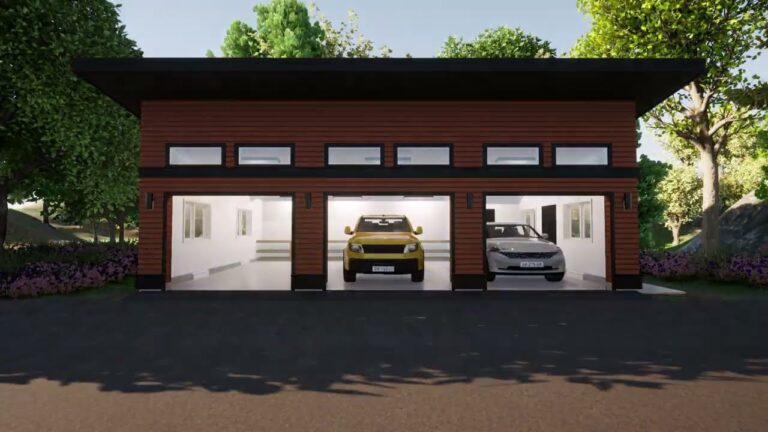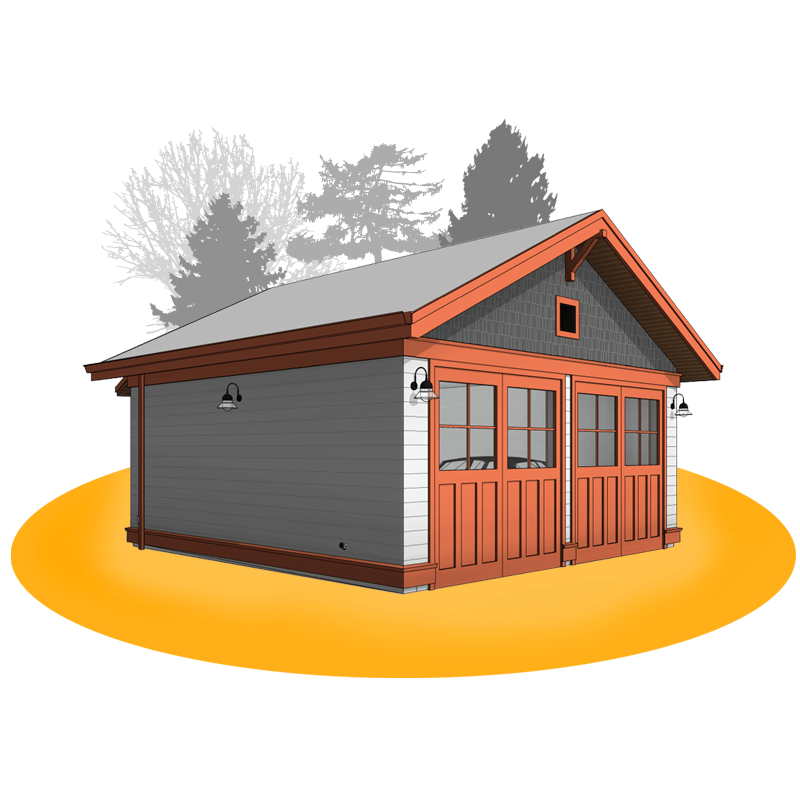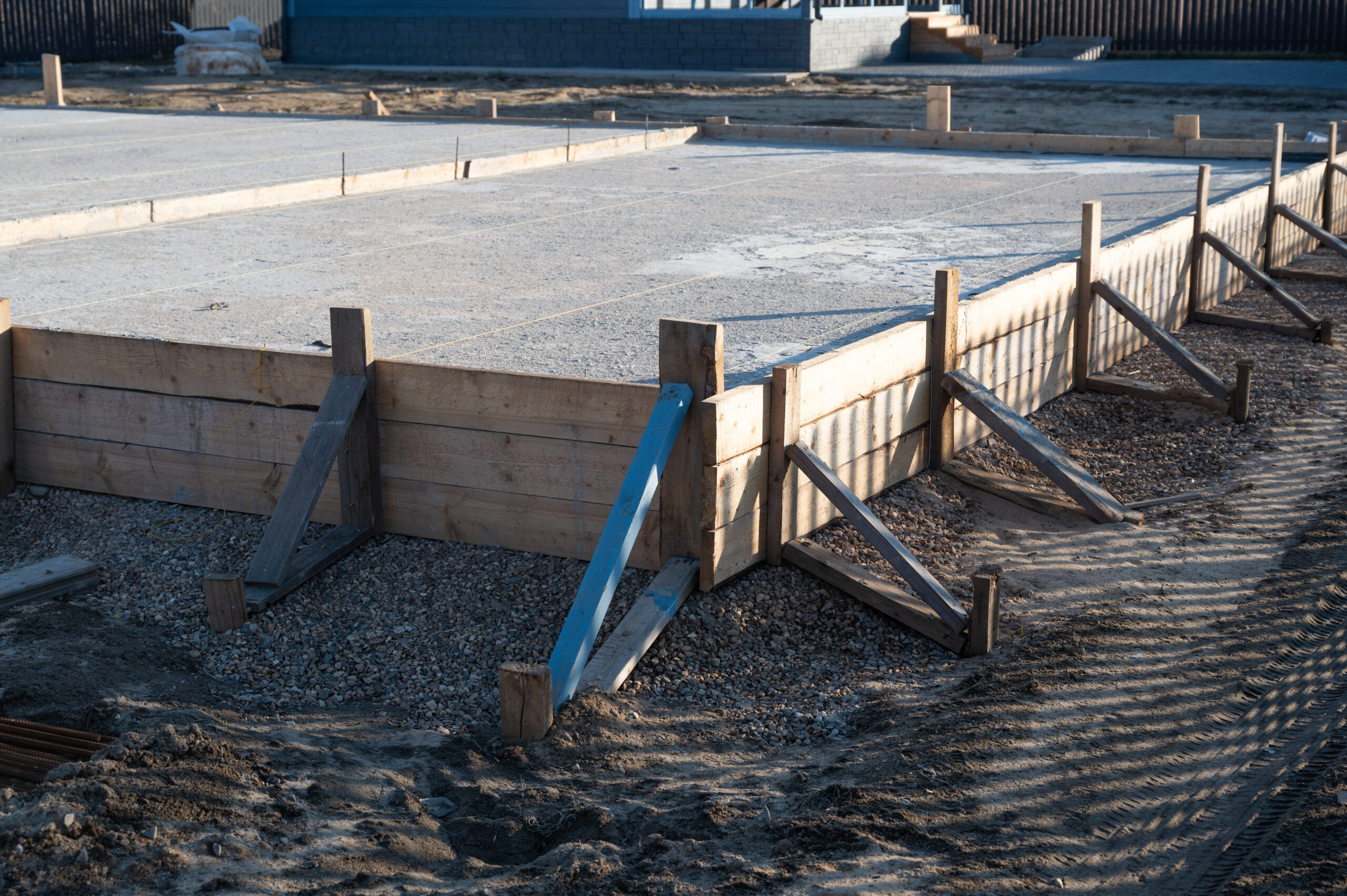
Selecting the Perfect Garage Plan | 8 Expert Tips

So, you’re thinking about building a garage? Selecting the perfect garage plan for your needs can be an exciting yet challenging task. Let us guide you through the process of choosing the perfect garage that meets your requirements. We’ll discuss important considerations such as site limitations, desired features, and how to find select the right garage plan. By the end, you’ll have a better understanding of what to look for and how to make an informed decision. Let’s get started!
1. Know your site limitations
Size & Height Limitations:
Determining the size and height limitations of your detached garage is essential before you select a garage plan. Many homeowners like to maximize their size potential. It begins by knowing the dimensions of your lot; if you don’t have dimensions consult your local GIS system to obtain them. With your dimensions in hand, call or visit your local building department and ask for your property line setbacks. Property line setbacks establish the minimum distance that must be maintained between your garage and the boundaries of your property. These requirements can vary depending on your location and zoning bylaws.
Once you’ve established your property line setbacks, you can calculate the maximum size garage allowed in your yard. Your local building department can provide guidance and help you navigate this process. Be sure to utilize them as they will help to ensure compliance.
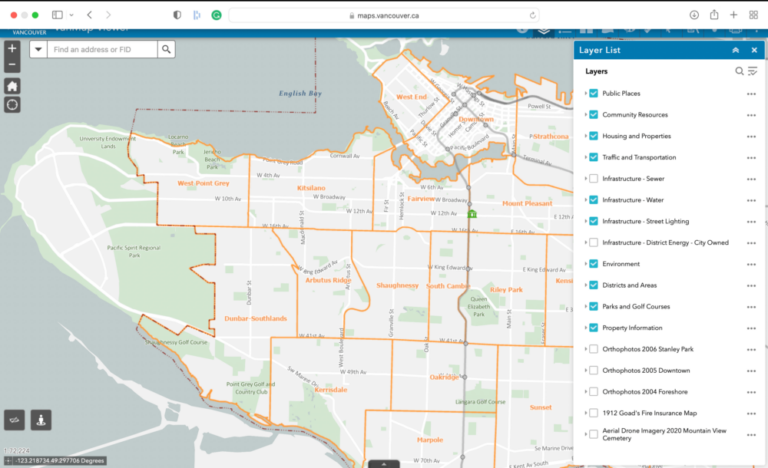
City of Vancouver GIS Map
2. Weight your current needs vs future needs
Now vs Then:
What you need now might not suit your future goals; therefore, be sure to think ahead. Are you planning to get larger vehicles, a boat, RV? Maybe you’d like additional storage for seasonal items. Have you considered a loft above the garage to use as an office space? Maybe you’d like to add a bedroom or two for rental income? There are many things to consider when selecting the right garage plan. It’s wise to factor in any potential future needs now to ensure your garage remains suitable long term. Some examples of features you can add now that will benefit you later are the size of your power panel, using 2×8 or 2×6 studs for proper insulation and of course, building on a full foundation as opposed to a raft slab.
3. Garage features to consider
How many cars should your garage accommodate?
Including power for an electric car in your garage planning is an important consideration for anyone who owns or plans to own an electric vehicle. When selecting the perfect garage plan and building a detached garage, there are several features you should consider. First, determine what size and how many cars you want the garage to accommodate. Consider if you need RV parking or high ceilings. Do you own an RV, or do you plan to have a vehicle lift in the future? Having a designated garage space for your RV can be beneficial, and realtors agree they add value.
Do I need to preplan for an electric car charging station?
Electric cars require a reliable and convenient charging solution. When designing your garage you should consider installing a dedicated circuit, such as a Level 2 charger, with the appropriate voltage and amperage to efficiently charge your vehicles. By incorporating power for an electric car into your garage plan, you can seamlessly integrate charging capabilities with ease.
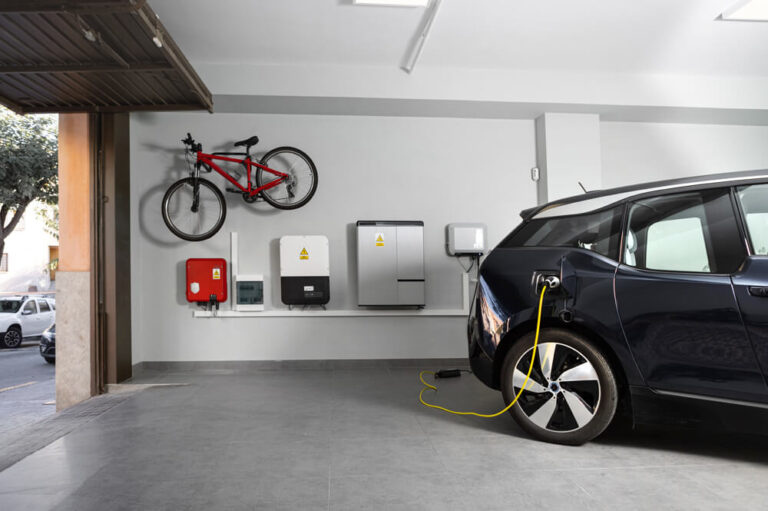
What type of storage do you require for your garage?
Evaluate if you need additional storage space. Think about items like tools, seasonal equipment, hobbies, canoes, kayaks, bicycles, golf clubs, camping gear, sports gear, or other larger items, or do you need more general storage space for boxes and bins? Some of these things may require a conditioned environment where heat and insulation are necessary. Knowing what type of storage you’ll need will help you determine the size and design of the garage as well as allow you to customize the garage plan to incorporate the appropriate storage solutions into your design.
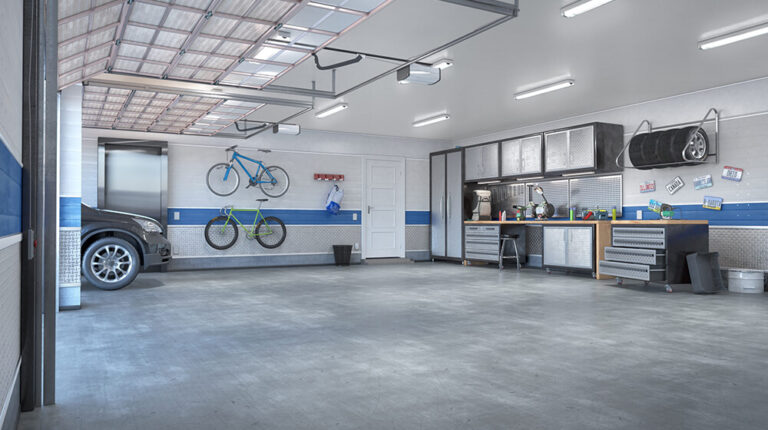
Should you insulate your detached garage?
Insulation can help regulate temperature and make the space more comfortable year-round. It acts as a barrier against moisture buildup, preventing condensation on walls and surfaces. This helps protect stored items from potential damage caused by excess humidity. It can also provide some soundproofing benefits, reducing the amount of noise entering or escaping the garage. This can be advantageous if you use the garage as a workshop or want a quieter environment. The downside is that insulating the garage can add to the overall cost of building your new garage. However, you can always choose to take the garage to “lock-up” and leave the insulation and wall finishes to a future date.
Should you incorporate a workshop into the garage plans?
Do you enjoy DIY (Do-it-yourself) projects or have hobbies that require a workshop area? If so, incorporating a workshop into the initial garage design can be valuable. Keep in mind that certain types of projects, like woodworking, can generate noise and dust. If this is a concern, considering the location and proximity to cars etc., ahead of time is important. Preplanning will reduce or eliminate the need to make costly changes in the future and maximize efficiency.
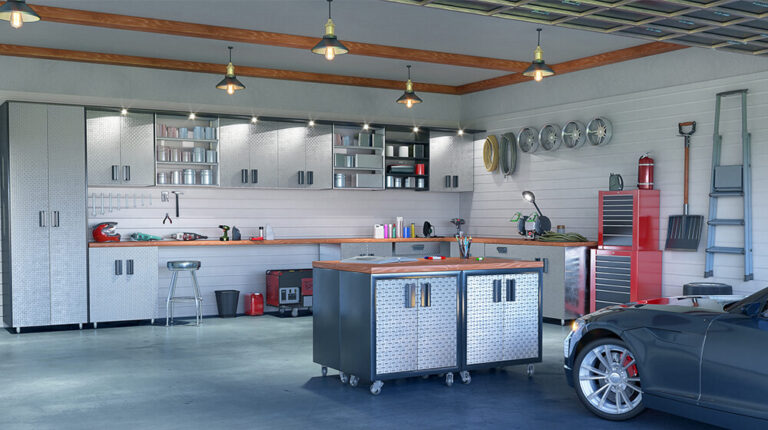
Have you considered putting in a car lift?
If you’re an individual who works on their vehicles or is a car enthusiast, incorporating a car lift into your detached garage plan can be a valuable addition. It can provide significant convenience allowing easy access to the undercarriage, engine, and other components, making tasks like oil changes, inspections, vehicle storage or repairs more accessible and efficient. In addition, a car lift will help optimize space in your garage by allowing you to park one vehicle on the lift while utilizing the floor space for another car or additional storage. This is especially beneficial if you have limited space or multiple vehicles to accommodate.
Before proceeding with a car lift, it’s important to consider the cost and any necessary modifications necessary to the garage plan. Elements to consider would be changes to the foundation footings, adding a location for a service pit and assuring clearances around the lift work. Finally, ensure your garage has sufficient ceiling height to accommodate a lift.
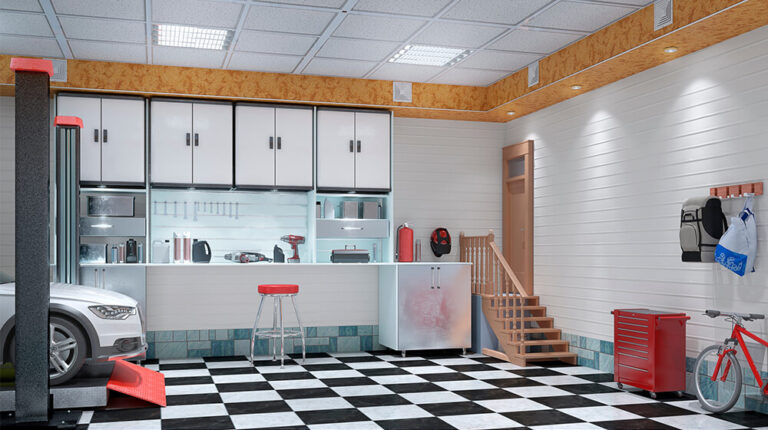
4. Consider the garage door
Does the garage door really matter?
Consider your lifestyle and any specific needs you may have. For instance, if you often carry bikes or kayaks or have a rooftop storage bin on top of your car, ensure the garage door is tall enough to accommodate the height. Installing a taller garage door (e.g., 8 feet instead of the more common 7 feet) can provide extra clearance for larger vehicles (RV) or cargo. However, keep in mind that this requires taller walls to accommodate the increased door height. Selecting a garage plan with existing dimensions for a larger door will save you time and money.
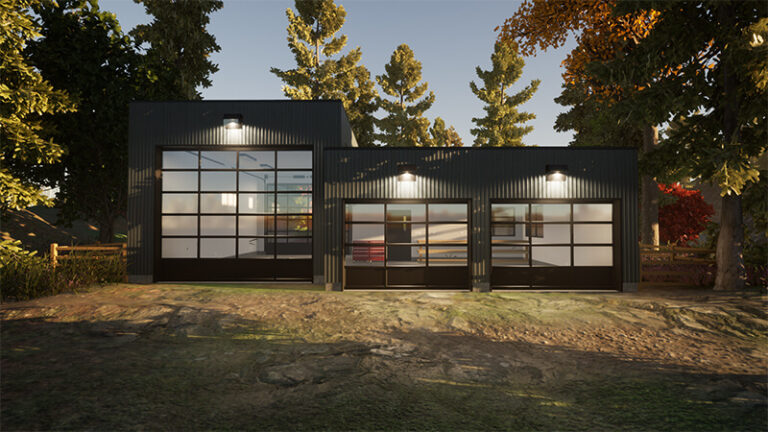
5. Side entrance
Is it worth adding a side entrance to my detached garage?
Adding a side door when building a detached garage can offer several benefits and convenience. To start, a side door provides a practical entry and exit point to your garage without having to open the main garage door. Secondly, opening the side door can help improve ventilation within the garage, allowing fresh air to circulate. This can be beneficial when working on projects by minimizing odours or preventing a stuffy atmosphere. In addition, a side door can serve as another entry point, providing privacy and security. It allows you to control access to your garage separately from the main entrance, which can be advantageous if you have valuable items stored inside.
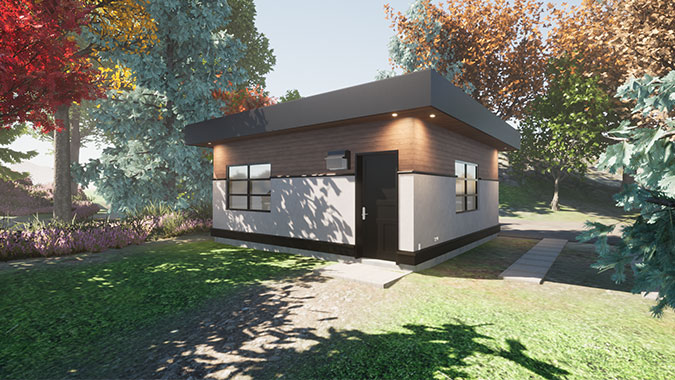
6. What architectural style is best for you? Get inspired!
Architectural style:
When selecting the perfect garage plan considering the architectural style is essential for the overall aesthetics of your home. Pay attention to how the garage design integrates with your home’s overall architectural composition to create a cohesive and visually appealing result. Remember, a quality garage blueprint can easily be customized. So, if you find a garage plan that is similar to what you’re looking for but not exact, reach out to the designer and ask about modifying it. All quality garage plan providers will offer this service.
Pinterest:
Start your search by browsing home improvement magazines or websites for inspiration. Pinterest is a great starting point; they offer various garage plans and design ideas that inspire you. In addition, you can even create a dedicated Pinterest board for garage inspiration.
Houzz:
Another popular choice when it comes to finding inspiration is Houzz. You can explore an extensive collection of design ideas from various architectural styles. The platform provides a user-friendly interface where you can browse through different categories, filter by specific criteria, and even save your favorites.


Consult with a professional:
If you’re unsure about which architectural style would best suit your lot, consult with a professional. They can provide expert advice and help you choose a style that harmonizes with your home (or doesn’t if that’s what you want!) and meets your functional and aesthetic requirements. Just be sure to select a garage design that complements your home!
7. Look for permit-ready garage plans
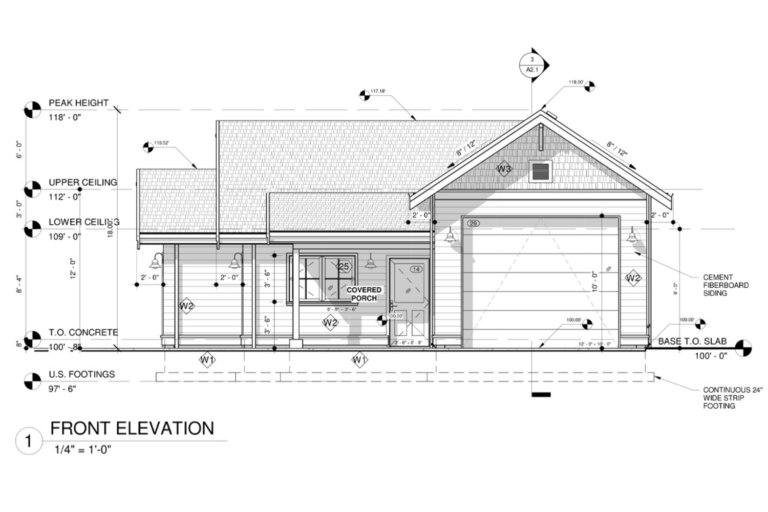
What is a permit-ready garage plan?
A permit-ready garage plan meets the requirements set by local building authorities for obtaining a building permit. These plans are prepared to ensure compliance with building codes, zoning regulations, and other relevant regulations in your area. Finally, they have all the information building inspectors requires to evaluate conformance to local zoning and building code.
What should be included in my permit-ready garage plan?
When selecting the perfect garage plan, fine details are very important. The following components should be included to ensure you have a comprehensive and detailed set of drawings that will meet your local building code requirements and be easily understood by your contractor or builder. Here’s a breakdown of what should be included:
Every garage plan package should include a minimum of:
- Floor plans
- Elevations
- Building section
Quality garage plans will also include:
- Site plan
- Foundation plan
- Reflected ceiling plan
- Electrical layout
- 3D perspectives
- Construction details
- Material schedules
Exceptional quality plans will include:
- Quantity estimate
A list of the materials and the costs associated is a huge bonus. It provides an estimation of the required materials, such as lumber, roofing, siding, and hardware, as well as an approximate cost breakdown, helping you plan and budget for the construction project more effectively.
8. Selecting the perfect garage plan
Start your search:
To find a professional garage plan, explore websites specializing in stock garage plans. Look for more modern companies that go the extra mile by offering 3D renderings of their plans. These 3D renderings provide a realistic and immersive preview of how your garage will look inside and out once constructed.
Free garage plans:
Some budget-friendly marketplaces offer inexpensive or free garage plans. Beware of anything that looks too good to be true; remember, you get what you pay for. Saving a few hundred dollars now could cost you tens of thousands of dollars down the road.
Custom garage plans:
Consulting with a local designer or architect in your area can be beneficial. They can create custom garage plans tailored to your specific needs and with their experience with local conditions and building codes. This is a great option if you want something very unique, but it’s a more costly alternative.
Customizable:
Be sure to select a quality garage plan that can be modified according to your preferences. You should have the flexibility to adjust dimensions, layout, interior features, and exterior details to create a personalized garage design that suits your needs. If you have specific requirements or preferences for your garage design, communicate them clearly to your designer to ensure the finalized plans will meet your needs.
Look for quality:
When searching for a garage plan, prioritize the reputation and credibility of the garage plan company. Look for permit-ready garage plans that include detailed floor plans, elevations, sections etc. Local requirements for drawings are often very low which is great for contractors but terrible for homeowners. The better the scope and details of the drawings, the more protection they offer the homeowners. Look for quality.
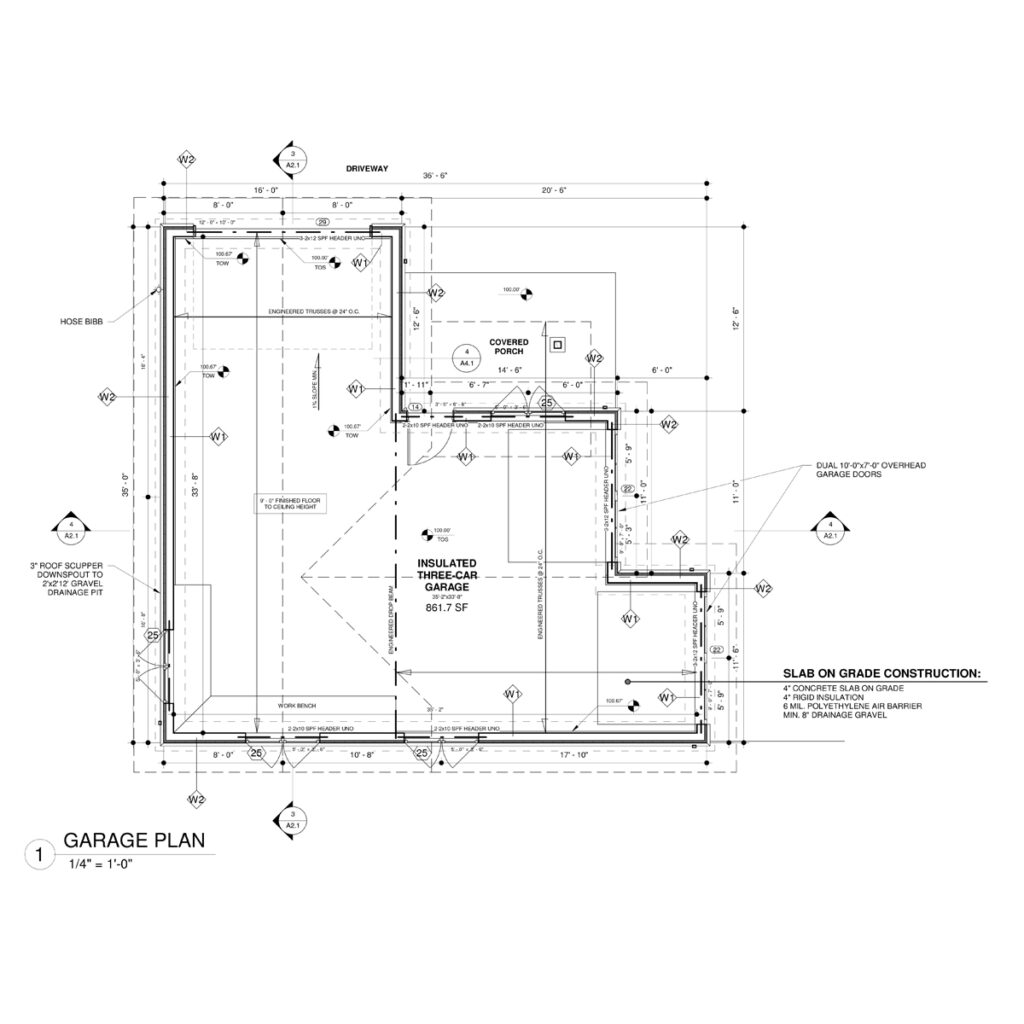
Accurate and easy-to-read drawings:
An essential aspect of selecting a garage plan is accuracy. Meticulously created drawings to convey construction information; to provide precise measurements, dimensions, and details of the garage’s layout, structure, and components with clear and well-organized drawings. In addition, accurate, professionally created drawings make it easier for builders, contractors, and homeowners to understand and follow. It ensures precision during the construction process and will ultimately save you money.
Final thoughts before selecting the perfect garage plan
Building a detached garage requires careful consideration and planning. By considering factors such as site limitations, architectural style, your needs, and the quality of the drawings, you can build a garage that suits all your requirements today and into the future. Ensuring you select high-quality permit-ready plans will facilitate a smooth application and construction process. By following these considerations, confidently select the perfect garage plan and embark on a successful garage-building project!
Share:

Mia


Social Media
Most Popular

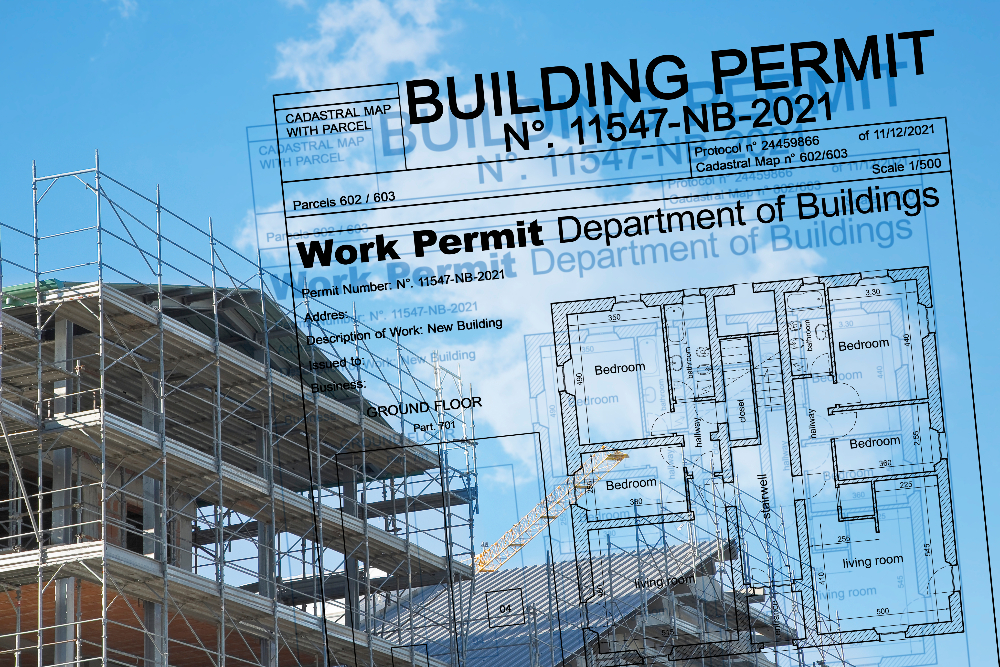
When Do You Need a Building Permit in BC?
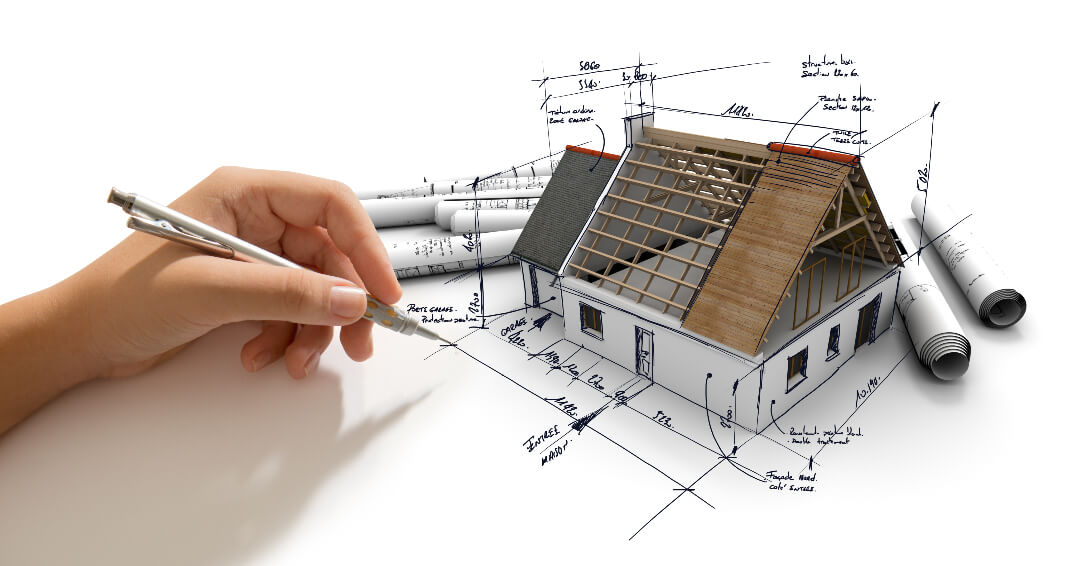
How to Customize a House Plan | 3 Easy Steps
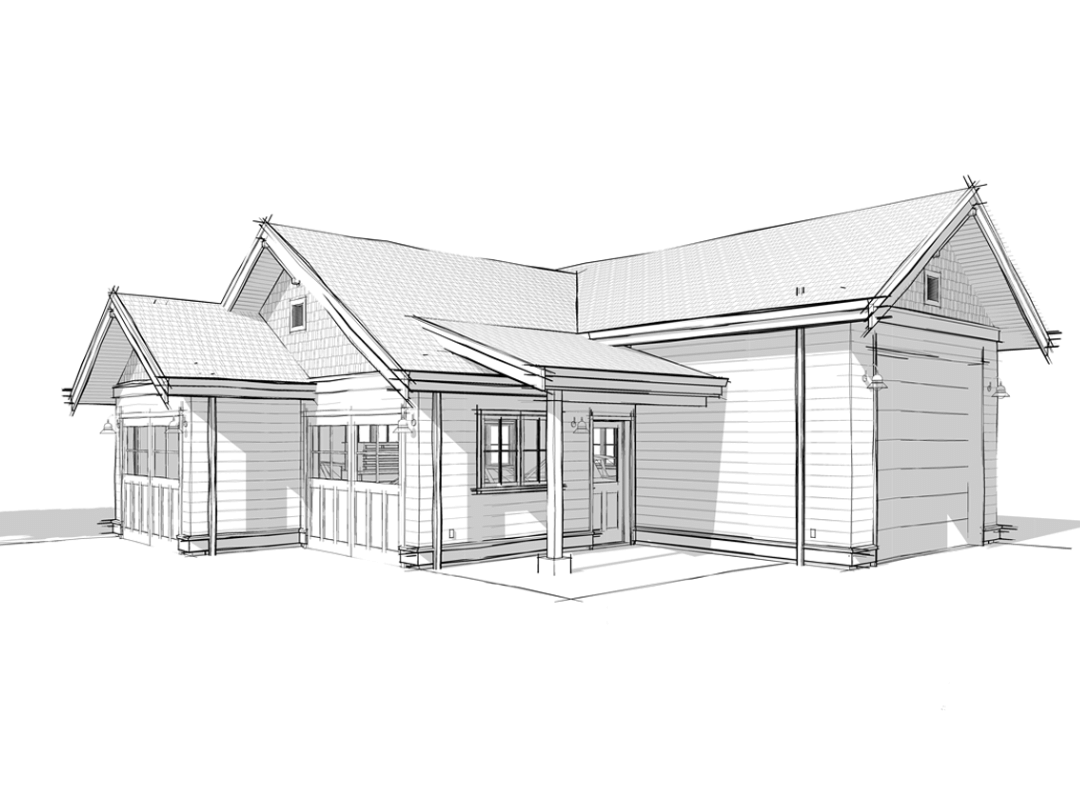
What to Look for in a House Plan | Canadian Permit-Ready Floor Plans
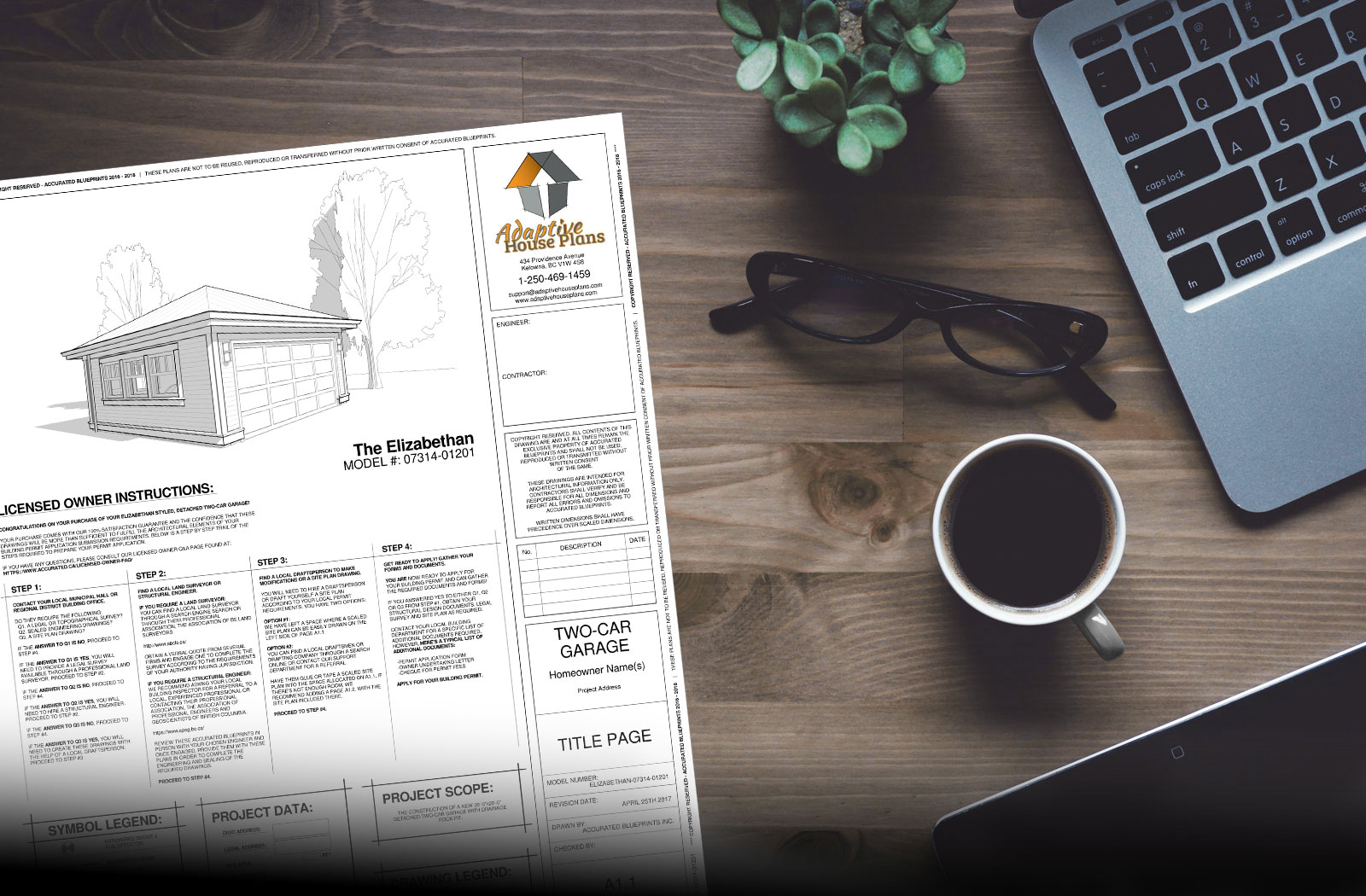

Selecting the Perfect Garage Plan | 8 Expert Tips
Subscribe To Our Newsletter
No spam, only notifications about new products, posts & updates. Unsubscribe at anytime.
House Plan Categories
Related Posts

How to Build a Raft Slab Foundation: A Step-by-Step Guide
In construction, the foundation is crucial for a building’s stability and longevity. Slab-on-grade foundations are a popular choice for small buildings. By maintaining the foundation at ground level and eliminating the need for a basement, these foundations minimize moisture infiltration and reduce heating costs. Canadian climates present challenges like frost heave and settlement, requiring careful

When Do You Need a Building Permit in BC?
So, what is a Building Permit, and when do you need one? To put it simply, a building permit is like an official permission slip you need from the city before you can start a construction project. It’s an official document indicating that local authorities have reviewed and approved your construction project. It’s a way

How to Customize a House Plan | 3 Easy Steps
Get ready to let your creativity soar because we’re about to take you through the simple and exciting process of customizing a floor plan. In just 3 easy steps, we can show you how to customize a house plan. You’ll be able to transform an almost-perfect plan into your dream home. Whether you’d like to

What to Look for in a House Plan | Canadian Permit-Ready Floor Plans
When choosing a floor plan in Canada, there are several factors to keep in mind. While aesthetics, such as layout, functionality, window placement, and overall size, are often the first considerations, it’s equally crucial to prioritize the floor plan’s functionality. Ensuring the floor plan includes all the necessary components to meet local and Canadian building


