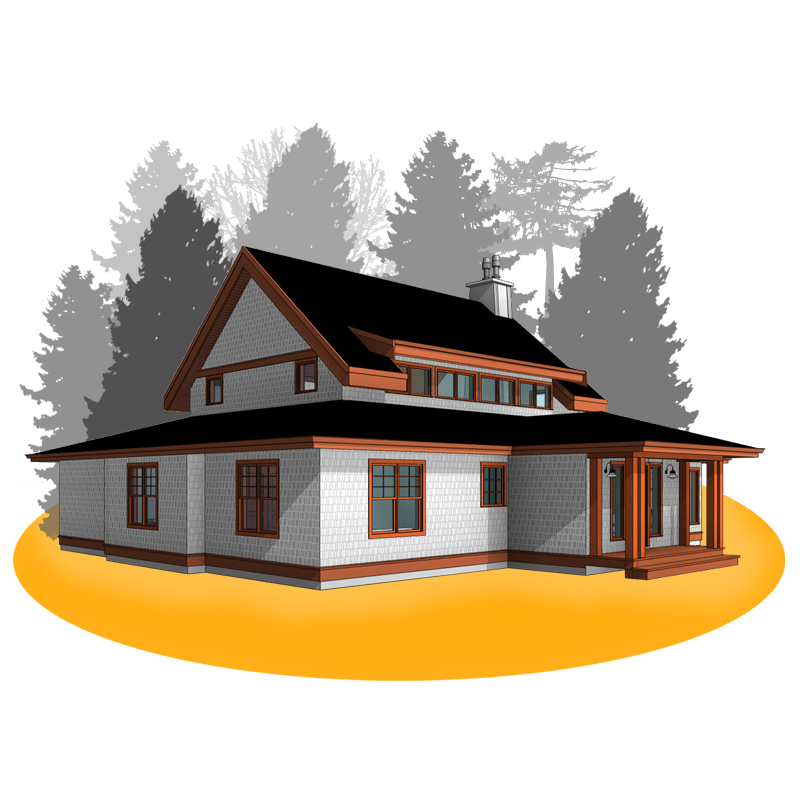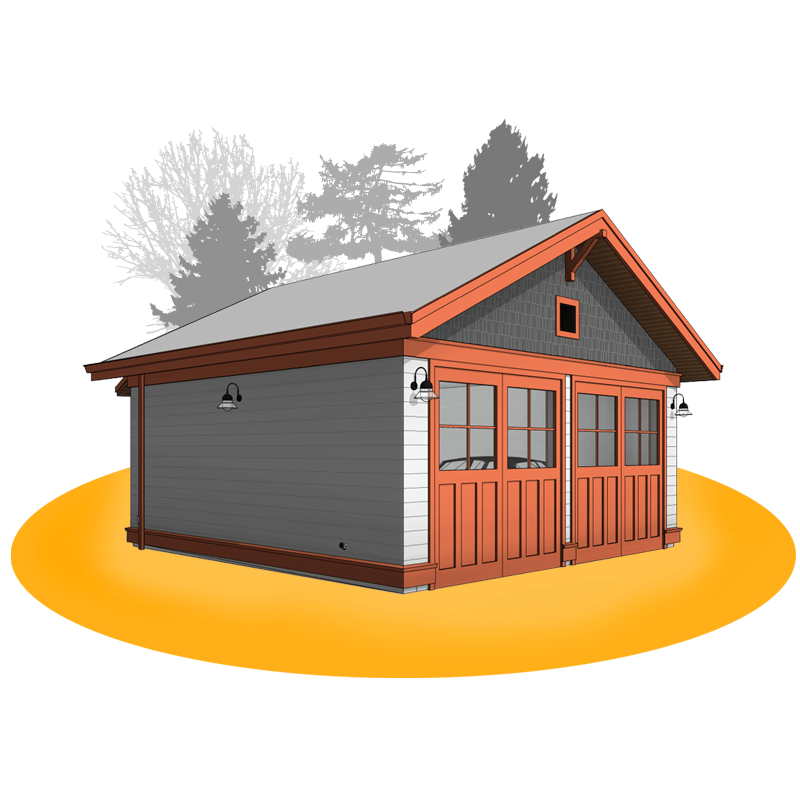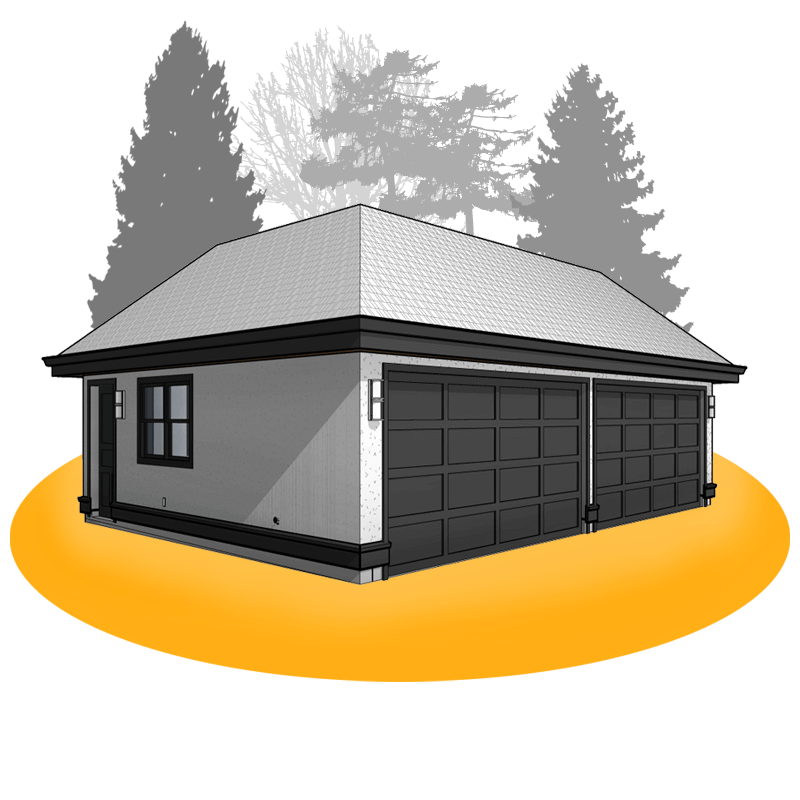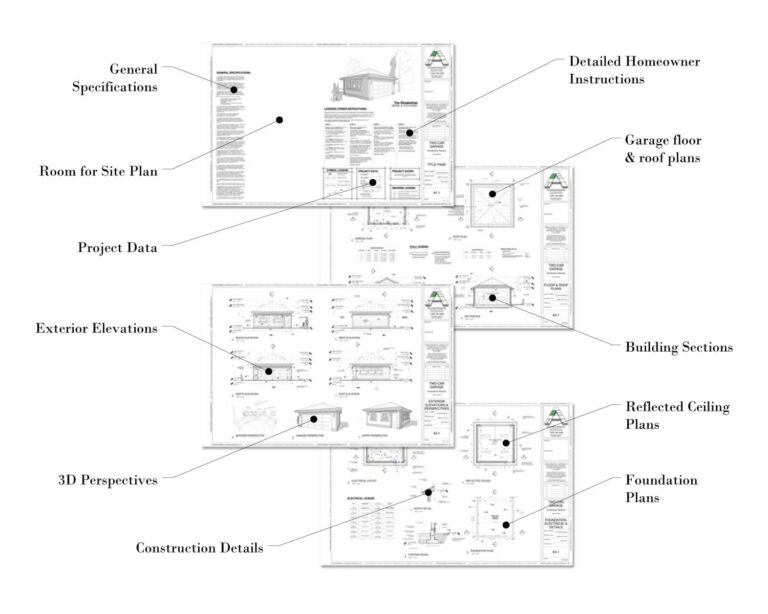Our Process
With some prior research, obtaining blueprint plans for your dream project is as easy as 1, 2, 3!
Use the following step-by-step guide to help select the perfect plans. Whether you’re looking for house plans, carriage plans, a laneway home or detached garage plans, you’ve come to the right place!
We’ve tailored many of our house plans and blueprints to the more stringent standards of larger Canadian cities like Vancouver, Calgary & Toronto. Still, anything can be customized to fit your specific needs.

Step #1
Keep These Elements in Mind...
- Size & square footage allowable
- Where can it be placed?
- Maximum height allowance
- What’s required with your permit application?
Look it Up On Your Own...
Take a look online and download a copy of your local zoning by-law.
A quick search for “your municipality name” followed by the words “zoning bylaw” in Google’s search engine should give you quick access to the necessary documents.
Ask Your Building Department
Alternatively, try calling or emailing your local building department. Be prepared to provide your address and describe what you intend to do.
They can confirm the limitations your new plans will have to fit within, thus allowing you to choose the right plan for your lot.
Step #2
Start with Product Category:
Use The Search Tool...
Browse by Keyword or Tag...
Step #3
We Use Leading Software
As architectural professionals, we employ the latest software technology from the leading design software company Autodesk. Using Autodesk’s Revit Information Modeling for all our plans means they’re extremely accurate, therefore, are problem free, giving our clients the best opportunity to build their dreams!
Customization Ideas
- Window height
- Layout adjustments
- Room expansions
- Bedroom size
- Roof style
- Additional bathrooms
Step #4
Check Your Email!
Once your payment has been processed, your order will commence the fulfillment process. Therefore, check your email, as you’ll receive account login details with several documents to which you’ll have instant access.
What can you expect to receive?
Adaptive House Plans not only provides the most detailed, easy-to-read blueprint plans, but we also include easy-to-follow step-by-step instructions. As a result, you’ll know exactly what to expect and how to apply for a building permit, one step at a time! However, if you still have questions or need some clarification, no problem, we’re here to help.














