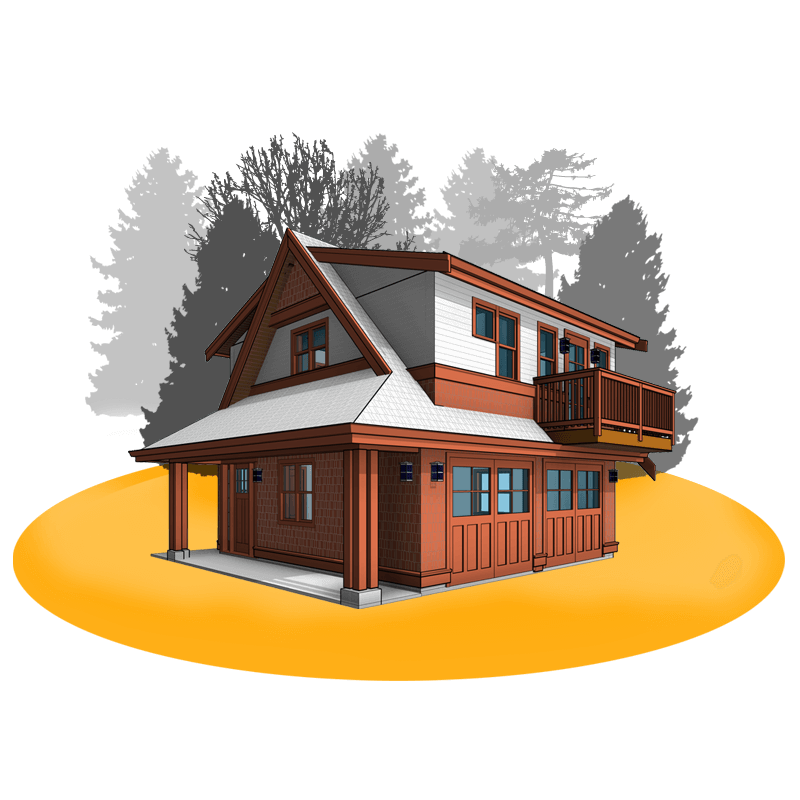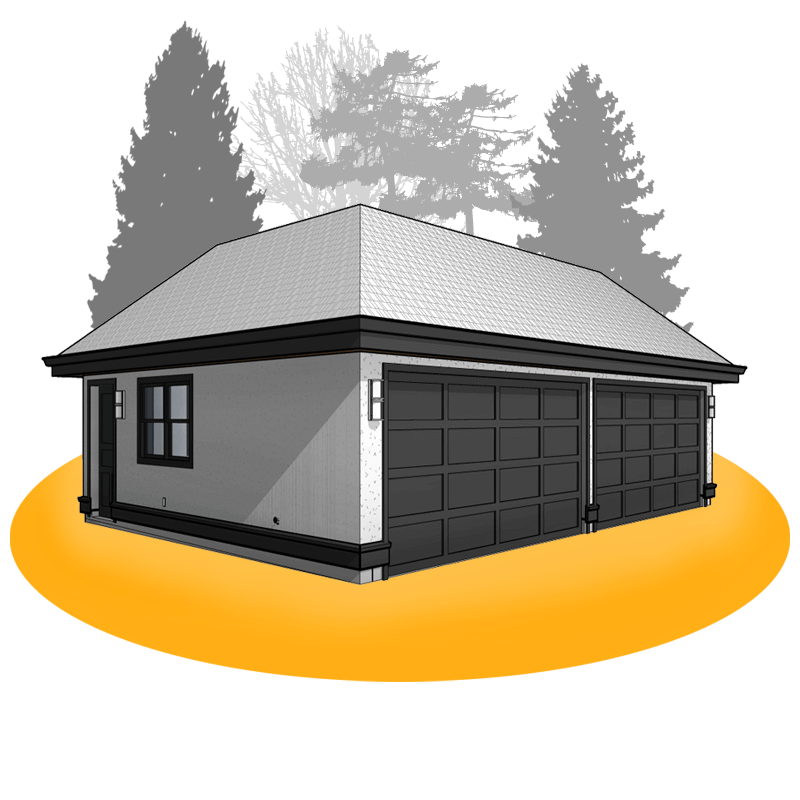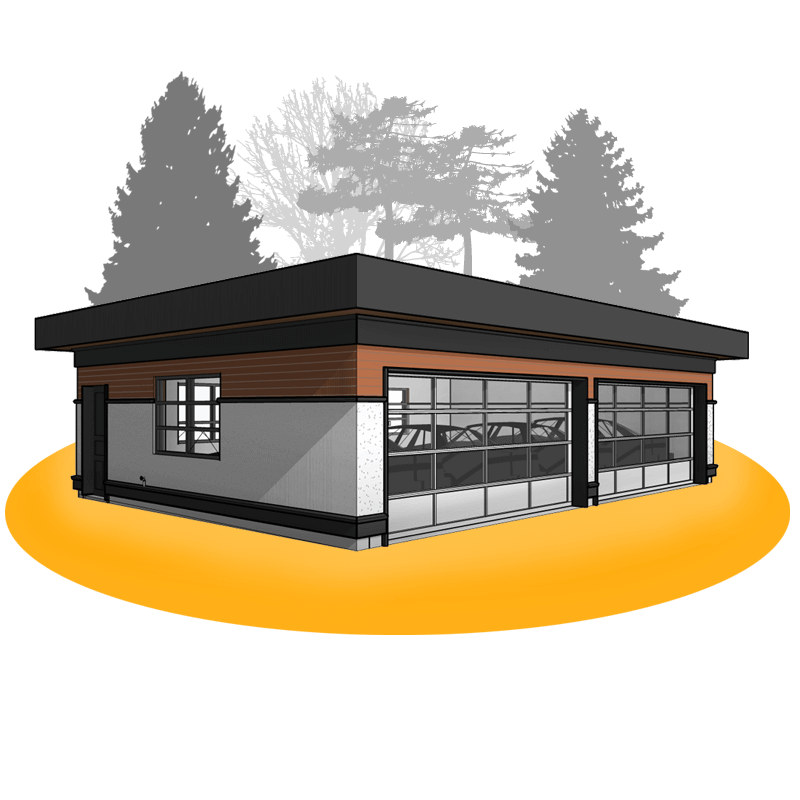
Cooper – Two-Car Garage & Carriage House
The Cooper Two-Car Garage & Carriage House is a tried & true two-car garage with ground-floor access to a private entry foyer and a one-bedroom, studio-style carriage house apartment above.

The Cooper Two-Car Garage & Carriage House is a tried & true two-car garage with ground-floor access to a private entry foyer and a one-bedroom, studio-style carriage house apartment above.

The Mansard – A traditional utilitarian design, this 36′ wide x 23′-10″ deep traditional style four-car garage features a 21″ overhangs, rough stucco cladding beneath a mansard roof and 858 square feet of finished interior floor space.

The Modernist is a collection of West Coast modern design elements. This 36′ wide x 23′-10″ deep modern style four-car garage features 21″ overhangs, large clean line windows and 858 square feet of finished interior floor space.
About Us Providing well-designed, highly detailed permit-ready plans & blueprints at an unbeatable price while providing exceptional customer service! Our Story A fascination for small buildings Adaptive House Plans is