Mansard – 12′ x 20′ Detached One-Car Garage
$250.00
The Mansard – A traditional practical design, this 12′ wide x 20′ deep traditional style one-car garage features 21″ overhangs, rough stucco siding beneath a mansard roof and 200 square feet of finished interior floor space.

Mansard – 12′ x 20′ Detached One-Car Garage
This 12′ x 20′ Mansard style detached one-car garage blueprint package is a contemporary styled and very popular garage plan from our bestselling Mansard Collection.
Featuring a rough finished stucco cladding, 21″ deep overhangs, large casement windows and an 8′ wide x 7′ tall overhead door. These two-car garage plans make for easy permitting in places like Vancouver & Calgary.
Quick Facts
- 12′-0″ wide x 20′-0″ deep
- Mansard-style roof with 21″ overhangs
- Classic style elements
- Single overhead garage door
- 240 sf footprint
- 200 sf interior floor space
- 9′ tall ceilings
- Rough finished stucco cladding
- One parking stall
- Limited attic storage potential
The Exterior:
The Mansard-style detached one-car garage blueprint package is a classically styled example of form follows function.
With the roof form driving the name, the same is true for its architectural design. The roof combines a 12:12 sloped roof with a small flat portion on top, allowing for the look of a heavy sloped roof garage with the benefits of reduced building height.
This unique roof structure offers an opportunity for storage in a small attic-style storage area above the garage parking, depending on your municipality.
This garage plan is available in a one, two and four-car option. If you’re looking for something similar without a flat roof, look at the Elizabethan garage.
Measuring 12′ wide x 20′ deep, this generically styled garage features a 240 sf footprint and about 200 sf of finished interior space. The 21″ roof overhangs provide valuable protection from the elements while a central roof drain scoops away water into your two-pipe drainage system or rock pit.
Perforated aluminum soffits help decrease costs, while wall-mounted compact fluorescent lights are used rather than recessed soffit lighting. Several casement windows provide plenty of natural light to the interior. The rough finish stucco cladding with a complete rain screen provides a durable and aesthetically pleasing finish you can rely on.
The Interior:
On the interior of this detached one-car garage blueprint, you have a painted drywall finish with two parking stalls; each measuring 18′-8″ deep x 9′-4″ wide.
Access to the garage comes from a dedicated garage entrance off a 36″ wide side entrance door or through the 9′ wide by 7′ tall rolling overhead garage door.
The Mansard 12′ x 20′ detached one-car garage has a finished floor-to-ceiling height of 9′-0″, thus leaving some room to amend the plans to a 7′ tall overhead door if you so choose. Windows are placed at 42″ above the concrete floor, making a workbench fit nicely beneath.
Ceiling-mounted compact fluorescent lights are typical inside, with ample wall receptacles specified off of a dedicated 60 AMP electrical sub-panel.
Have You Seen These . Plans?
This Plan Package Includes:
- Garage floor plan
- Two building sections
- Garage Roof plan
- Exterior elevations
- 3D perspectives
- Wall Legend
- Garage Electrical layout
- Garage Reflected ceiling plan
- Garage Foundation plan
- Garage Footing details
- CWC effective r-value details
- Construction Assemblies
- Door & window schedules
- General specifications
- Project Data
- Project Scope
- Drawing Legend
- Homeowner instruction guide
Take a Video Tour:

100% Satisfaction Guarantee!
Adaptive House Plans will happily exchange your first order for another blueprint or house plan package of equal or lesser value within 30 days of your original date of purchase.
Mansard – 12′ x 20′ Detached One-Car Garage
Would You Like To Learn More?
Our customer support team would be happy to assist you in finding that perfect plan or customizing one tailored just to you!
Select the “Get a Customization Quote” link below to get a cost breakdown to customize this plan. We require some limited information and will get back to you within 1 business day.
$250.00


Adaptive House Plans & Blueprints is available to help you with your questions. Please take the time to contact us if you have any questions at all.
| Brand | Adaptive Plans Inc. |
|---|---|
| Product Line | |
| Parking Stalls | 1 Stall |
| Width | 12'-0" (3.66m) |
| Depth | 20'-0" (6.10m) |
| Building height | Under 4m (13.12ft), Under 5m (16.40ft), Under 6m (19.68ft), Under 7m (22.97ft), Under 8m (26.25ft), Under 9m (29.52ft) |
| Footprint | 240 sf |
| Square Footage | 200 sf |
| Interior Ceiling Height | 9 Feet |
| Vaulted Ceilings | No |
| Garage Door Width | 8 Feet |
| Garage Door Height | 7 Feet |
| Insulated | Yes |
| Climatic Zone | BC – Zone 4, BC – Zone 5 to 7a, BC – Zone 7b & 8 |
| Cladding Type | Acrylic Stucco Siding |
| Roof Style | Mansard Roof |
| Roof Slope | 12:12 Slope, No Slope |
| Roof Structure | Engineered Trusses |
| Roofing Material | Asphalt Shingle Roofing, Synthetic Torch-on Roof Membrane |
| Roof Overhang | 21 Inches |
| Number of Windows | 2 Windows |
| Skylights | No |
| Covered Entry | No |
| Carport | No |
| Construction Details | Electrical Plan, Footing Detail, Foundation Plan, Reflected Ceiling Plan, Soffit Detail |
| Structural Engineering Included | No |
| Material | 24"x36" Architectural Bond Paper, CAD File, PDF File |
| Pottery Studio | No |
| Scratch Set | No |
| Guarantee | 30-day Satisfaction Guarantee |


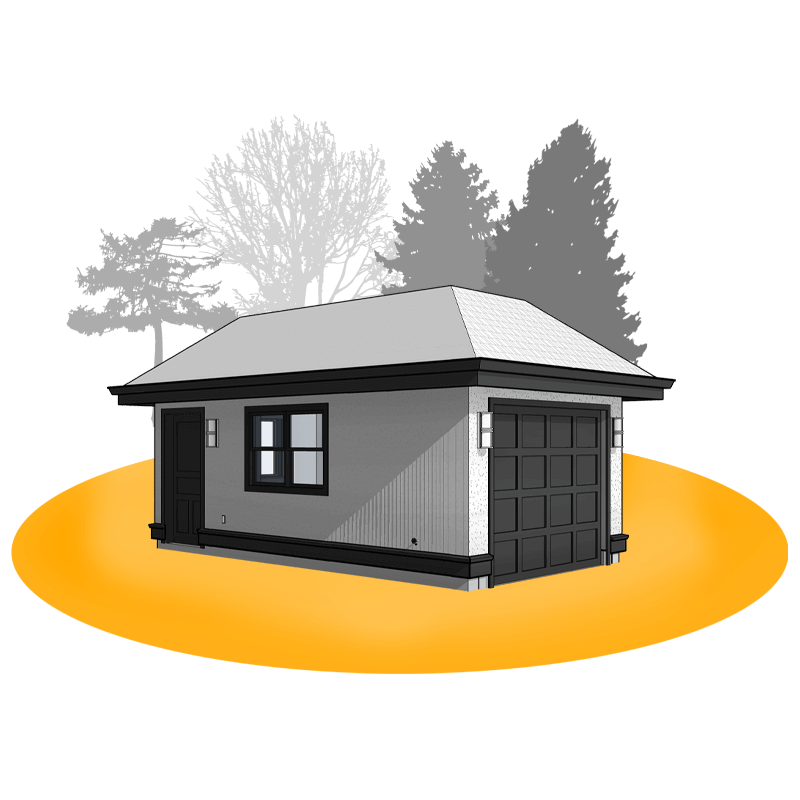
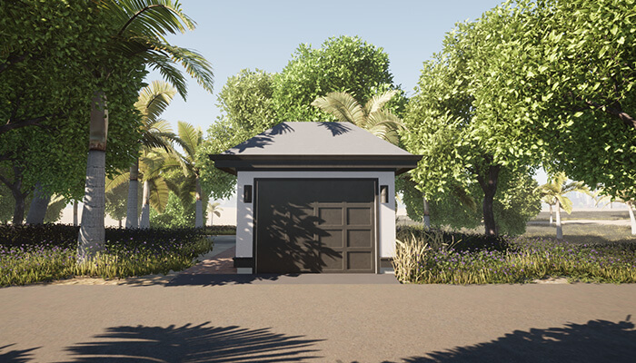
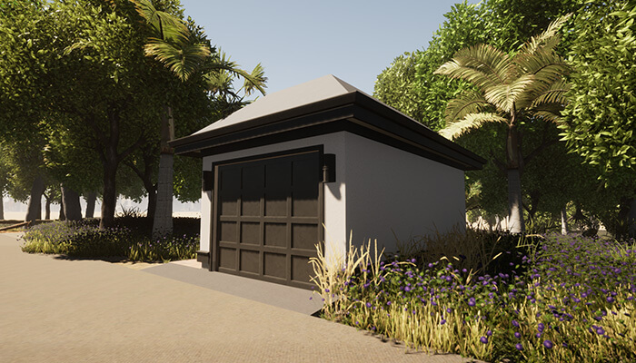
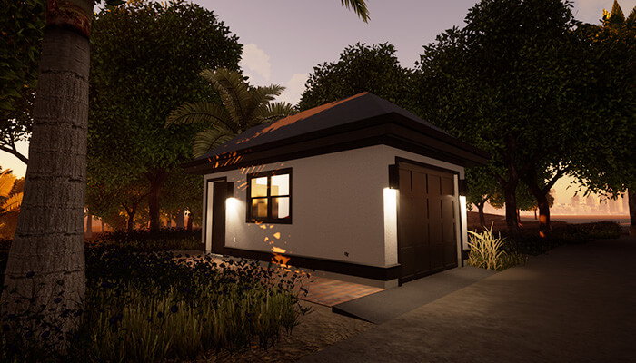
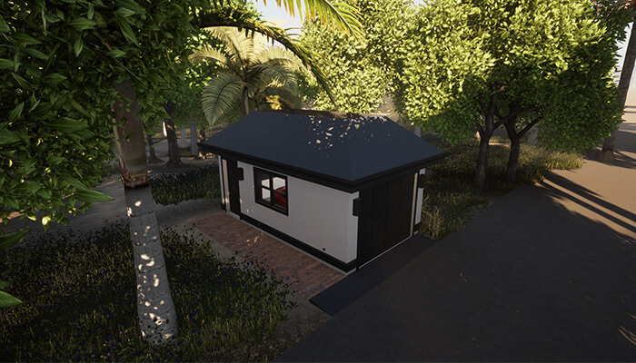
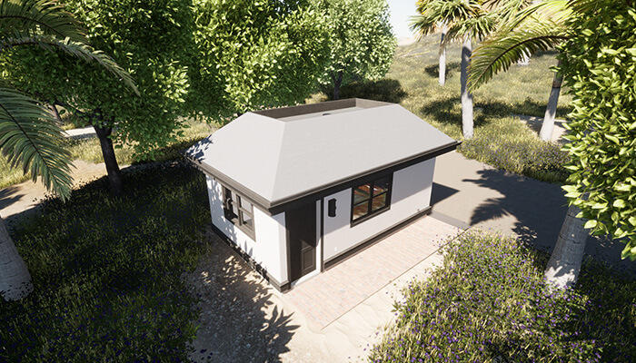
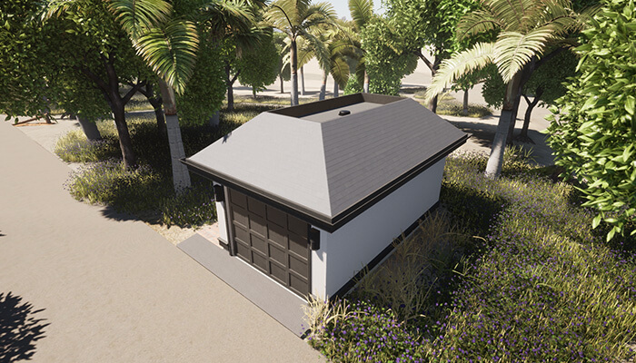
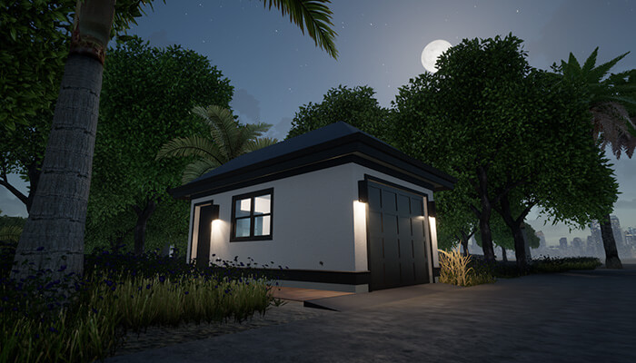
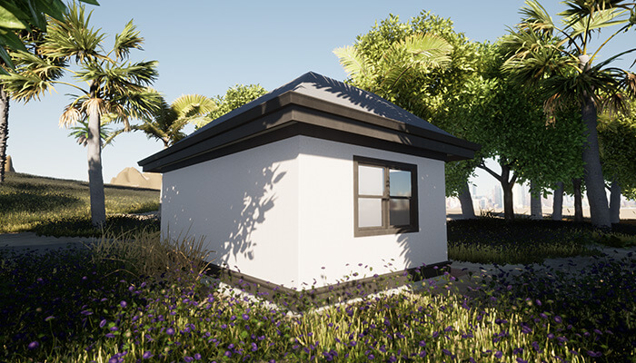
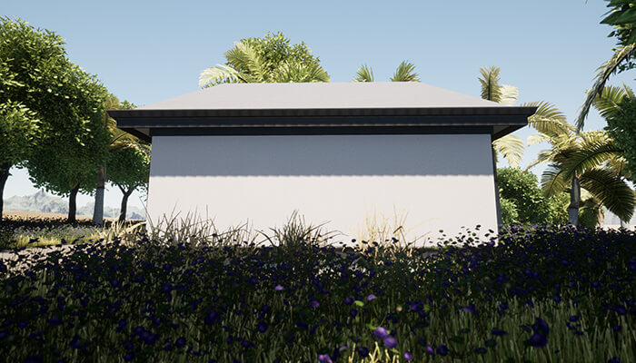
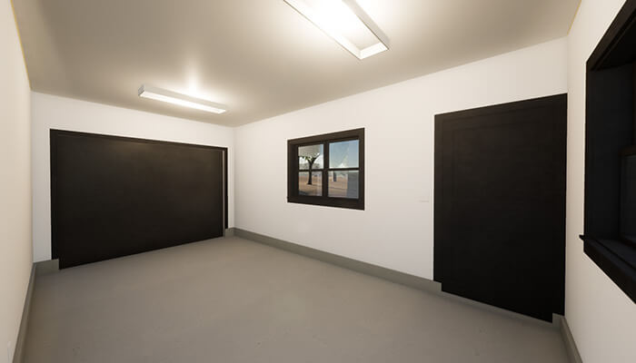
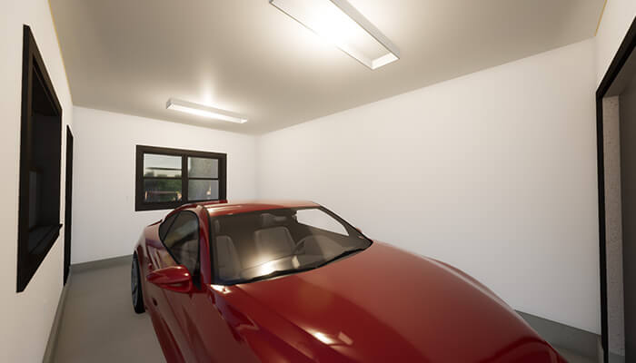
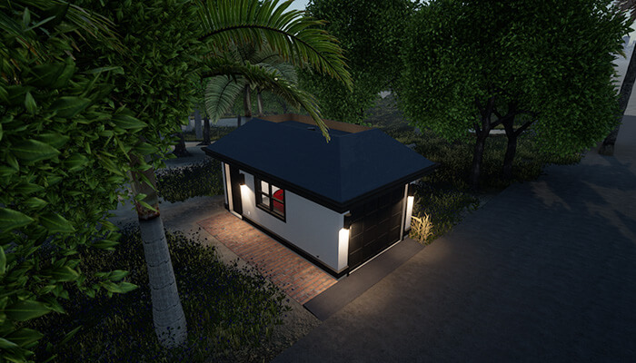
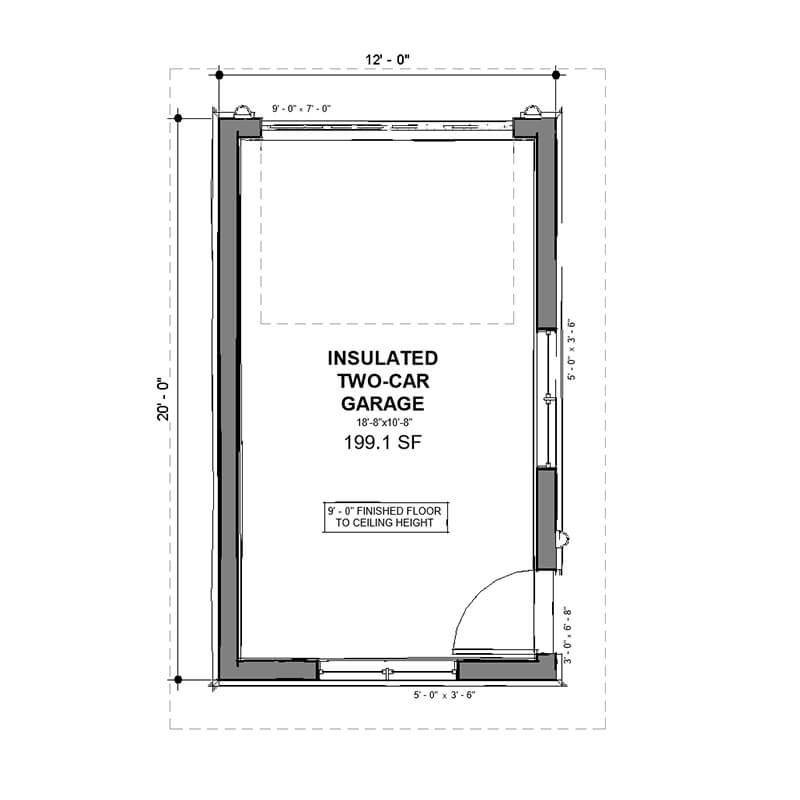
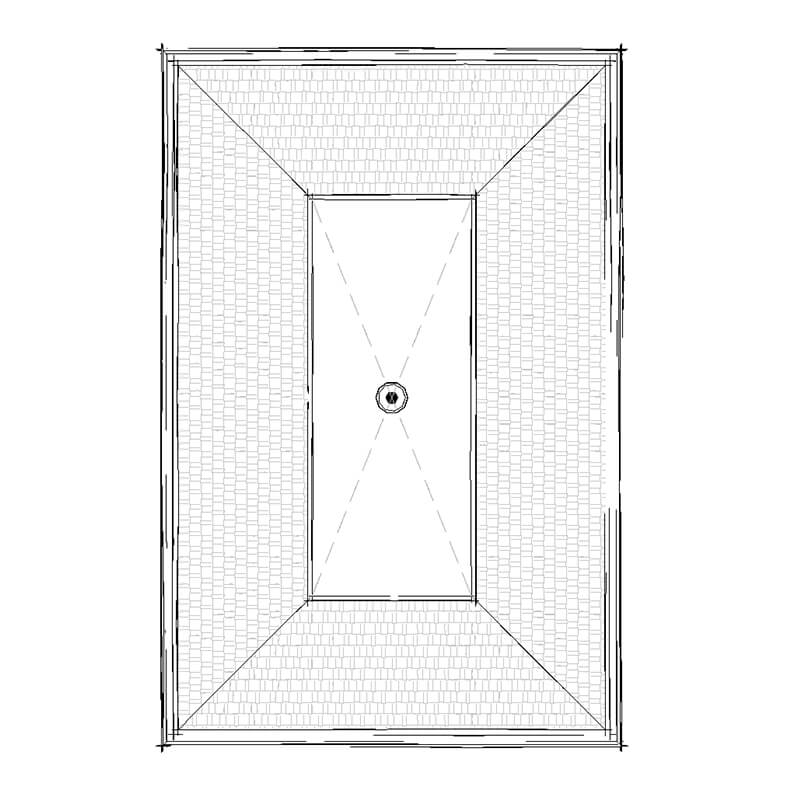
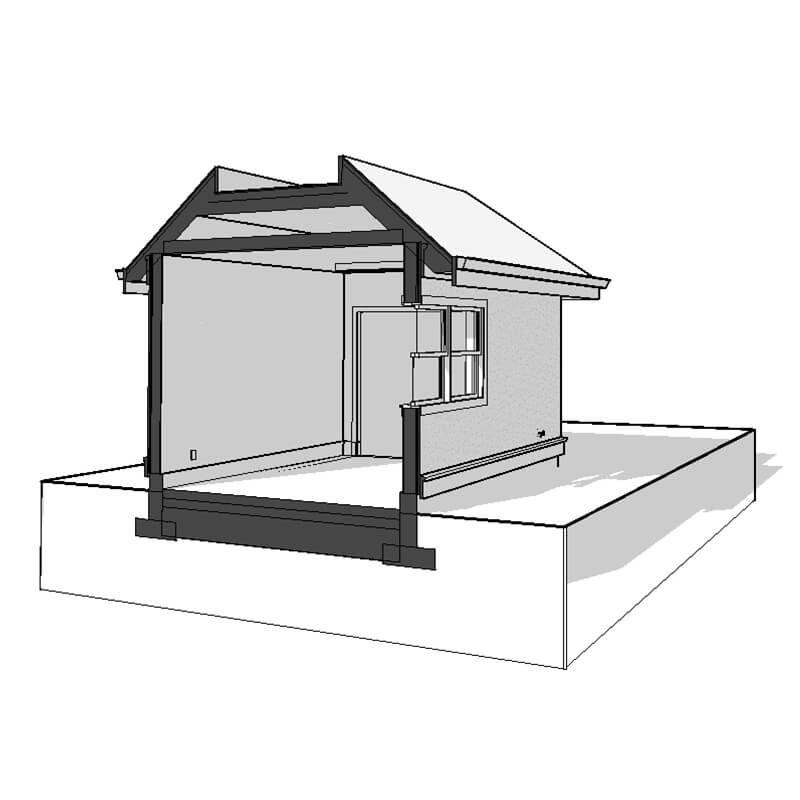
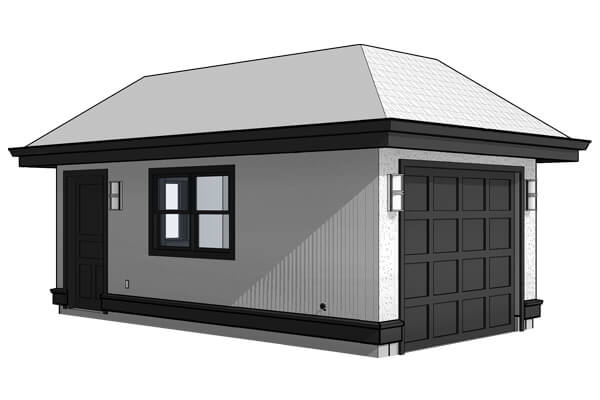
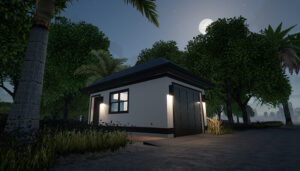
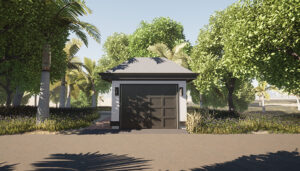
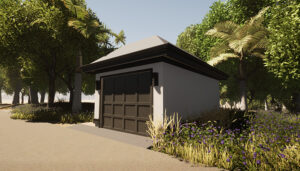
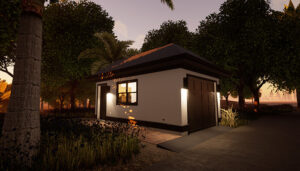
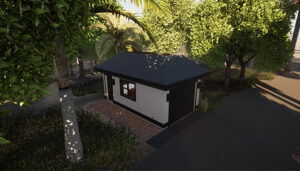
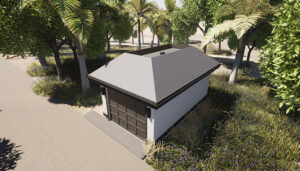
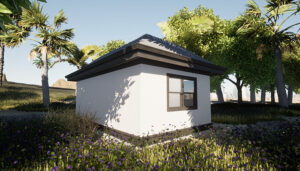
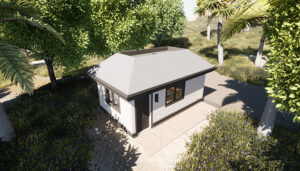
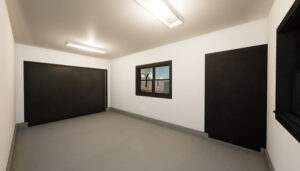
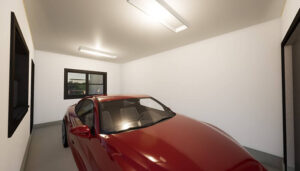


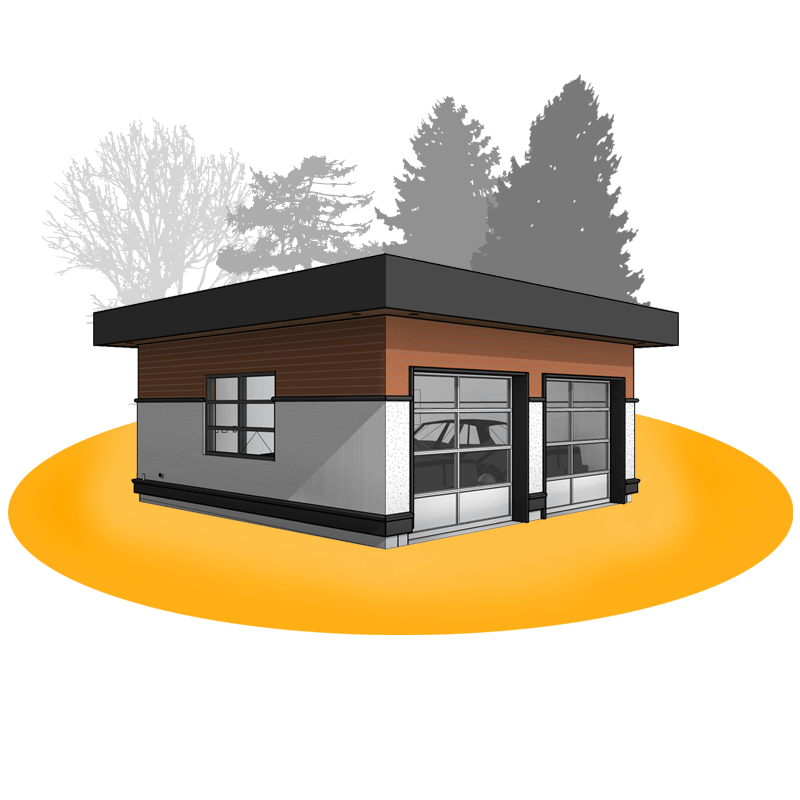
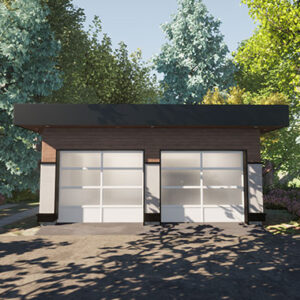
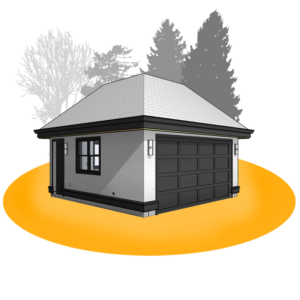
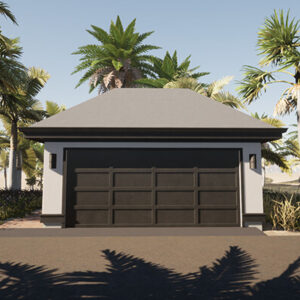

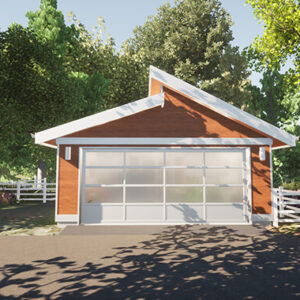

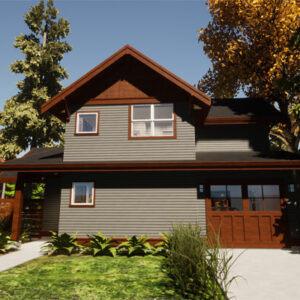
Reviews
There are no reviews yet.