Saltbox- 12′ x 20′ Detached One-Car Garage
$350.00
The Saltbox – A 12′ x 20′ saltbox style one-car garage featuring a saltbox roof, modern design elements, fixed window ribbons along two sides, a vaulted roof with skylight and 200 square feet of finished interior floor space.

Saltbox- 12′ x 20′ Detached One-Car Garage
Measuring 12′ x 20′, the Saltbox style one-car garage plan is a simple but modern garage.
With a saltbox roof form featuring rough finished stucco, 12 ft vaulted ceilings, 21″ deep overhangs, large ribbon windows, a typical 8′ wide x 7′ tall overhead door and a large single skylight.
This garage plan is available in two and three-car options from the Saltbox Collection.
Quick Facts
- 12′-0″ wide x 20′-0″ deep
- Saltbox style roof with 21″ overhangs
- Modern style elements
- Single overhead garage door
- 240 sf footprint
- 200 sf interior floor space
- 12′ tall vaulted ceilings
- Finished stucco & cementitious siding
- One parking stall
- Potential ceiling storage
The Exterior:
The 12′ x 20′ Saltbox style one-car garage plan is a simple but modern garage, with a saltbox roof form & featuring 12 ft vaulted ceilings beneath a stick framed rafter roof.
This one-car garage plan will stand out with its unique roof form, large fixed ribbon windows, and a sizeable single skylight!
The modern doors and windows compliment the contemporary aesthetic details of our 12′ x 20′ Saltbox style one-car garage plan.
Complete with painted skirting & head trim, the predominantly stucco cladding is seamless, with little trim other than what’s required under the BCBC for windows and doors.
The rafters could also be substituted for engineered trusses and a full ceiling to offer potential secondary storage for those seasonal items. With 21″ roof overhangs and a gravel rock pit for your two-pipe drainage system, this one-car garage fits anywhere in British Columbia.
The Interior:
On the interior, you have a painted drywall finish with one parking stall measuring 18′-8″ deep x 10′-4″ wide.
Access to the garage comes from a dedicated garage entrance off a 36″ wide side entrance door or through the 8′ wide by 7′ tall rolling overhead garage doors.
With 200 SF of interior floor space, this 12′ wide x 20′ deep detached garage can offer additional storage space on a partial or complete ceiling depending on local municipal requirements.
The Saltbox style one-car garage plan has a finished floor-to-ceiling height of 9′-0″, and 12′ at the peak. Depending on local municipal requirements, It can offer additional storage space on a partial or complete ceiling.
Ceiling-mounted compact fluorescent lights are typical inside, with ample wall receptacles specified off of a dedicated 60 AMP electrical sub-panel.
Have You Seen These . Plans?
This Plan Package Includes:
- Garage floor plan
- Two building sections
- Garage Roof plan
- Exterior elevations
- 3D interior & exterior perspectives
- Wall Legend
- Garage Electrical layout
- Garage Reflected ceiling plan
- Garage Foundation plan
- Garage Footing details
- CWC effective r-value details
- Construction Assemblies
- Door & window schedules
- General specifications
- Project Data
- Project Scope
- Drawing Legend
- Homeowner instruction guide
Take a Video Tour:

Satisfaction Guarantee!
Adaptive House Plans will happily exchange your first order for another blueprint or house plan package of equal or lesser value within 30 days of your original date of purchase.
Saltbox- 12′ x 20′ Detached One-Car Garage
Would You Like To Learn More?
Our customer support team would be happy to assist you in finding that perfect plan or customizing one tailored just to you!
Select the “Get a Customization Quote” link below to get a cost breakdown to customize this plan. We require some limited information and will get back to you within 1 business day.
$350.00


Adaptive House Plans & Blueprints is available to help you with your questions. Please take the time to contact us if you have any questions at all.
| Brand | Adaptive Plans Inc. |
|---|---|
| Product Line | |
| Parking Stalls | 1 Stall |
| Width | 12'-0" (3.66m) |
| Depth | 20'-0" (6.10m) |
| Building height | Under 5m (16.40ft), Under 6m (19.68ft), Under 7m (22.97ft), Under 8m (26.25ft), Under 9m (29.52ft) |
| Footprint | 240 sf |
| Square Footage | 200 sf |
| Interior Ceiling Height | 9 Feet |
| Vaulted Ceilings | Yes |
| Garage Door Width | 8 Feet |
| Garage Door Height | 7 Feet |
| Insulated | Yes |
| Climatic Zone | BC – Zone 4, BC – Zone 5 to 7a, BC – Zone 7b & 8 |
| Cladding Type | Acrylic Stucco Siding, Cementitious Fiberboard Siding |
| Roof Style | Saltbox Roof |
| Roof Slope | 12:12 Slope, 6:12 Slope |
| Roof Structure | Stick Frame Rafters |
| Roofing Material | Asphalt Shingle Roofing |
| Roof Overhang | 21 Inches |
| Number of Windows | 3 Windows |
| Skylights | Yes |
| Covered Entry | No |
| Carport | No |
| Construction Details | None |
| Foundation Type | 8" Concrete Foundation on 24" Wide Strip Footings |
| Structural Engineering Included | No |
| Pottery Studio | No |
| Virtual Reality Tour | |
| Scratch Set | No |
| Guarantee | 30-day Satisfaction Guarantee |


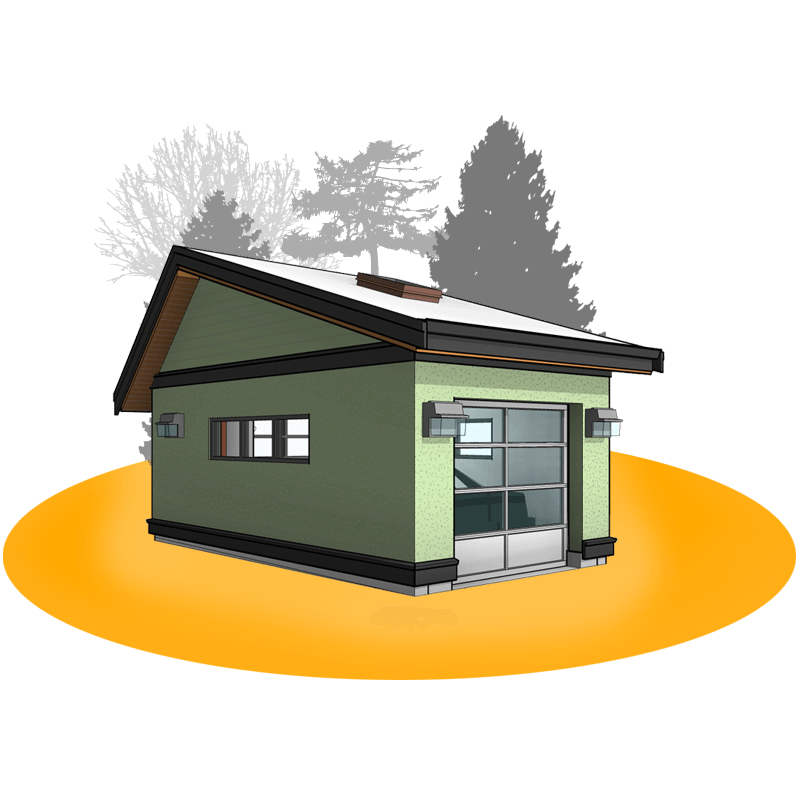
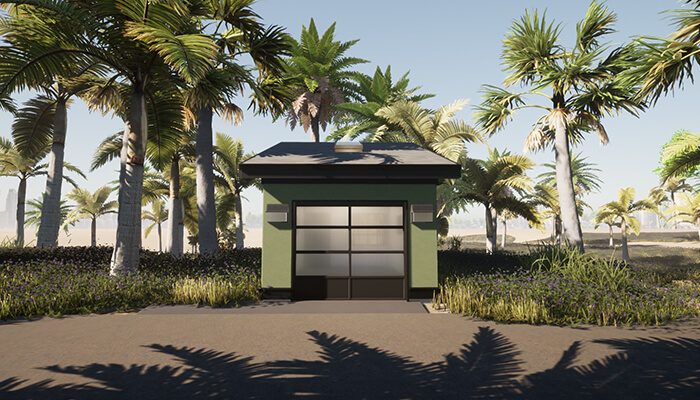
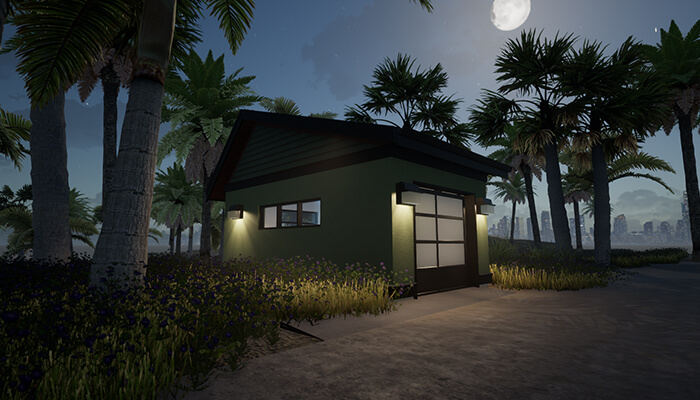
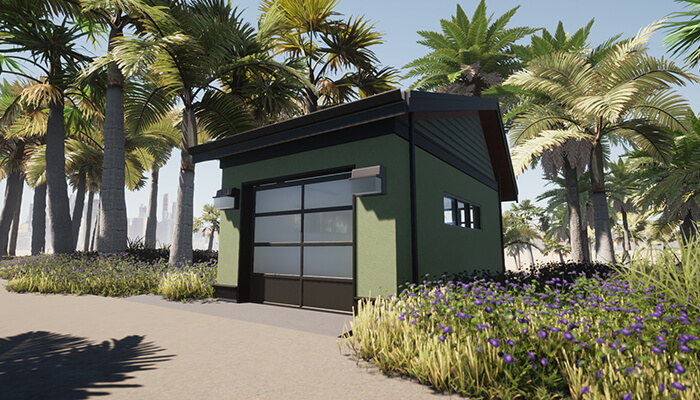
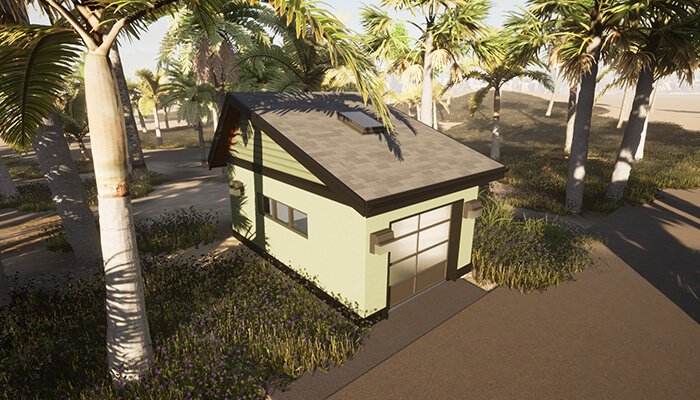
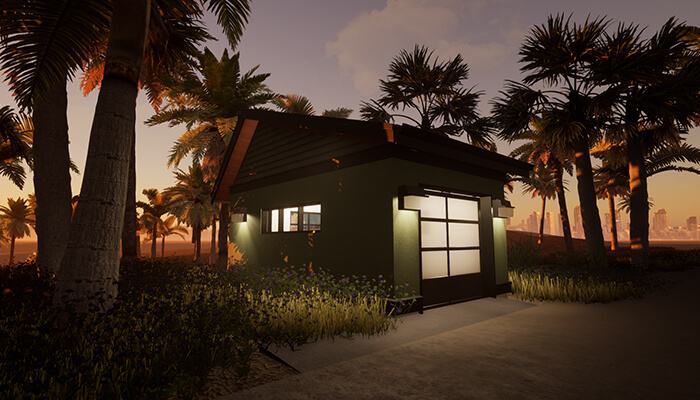
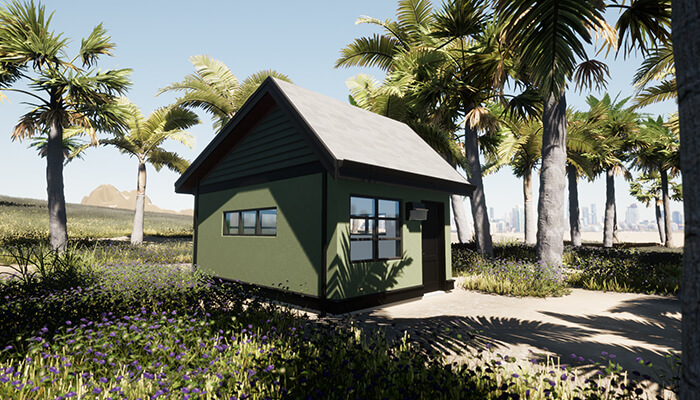
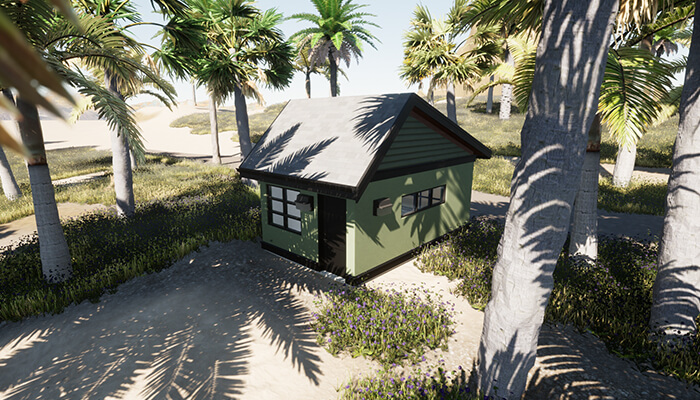
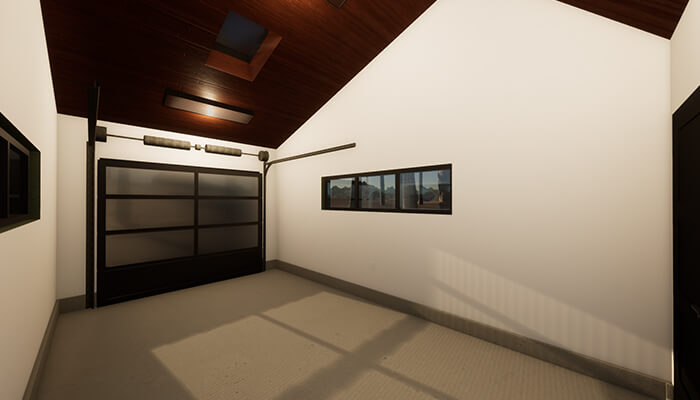
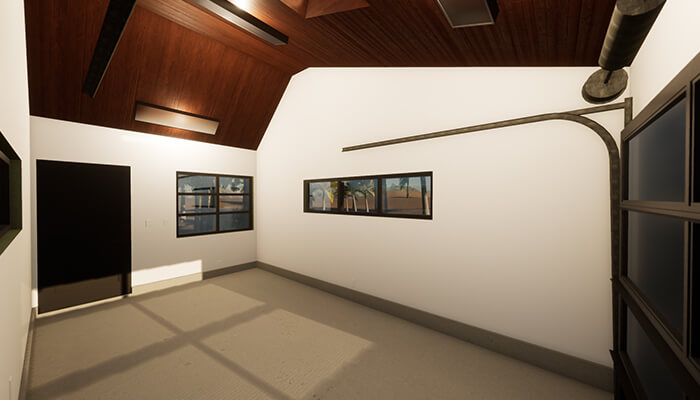
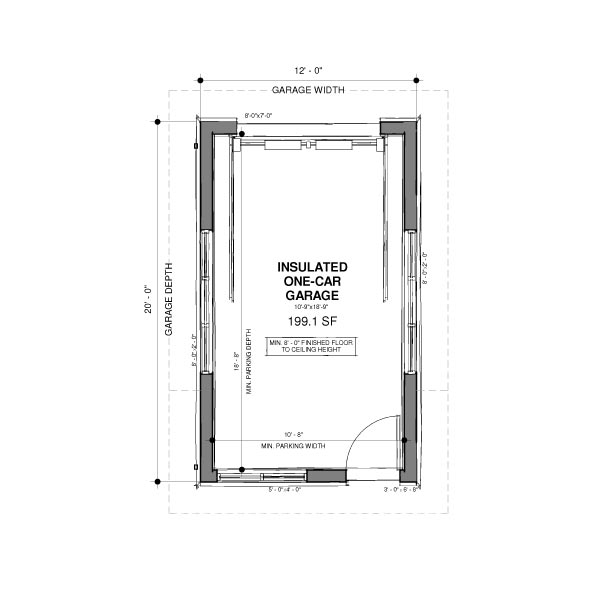
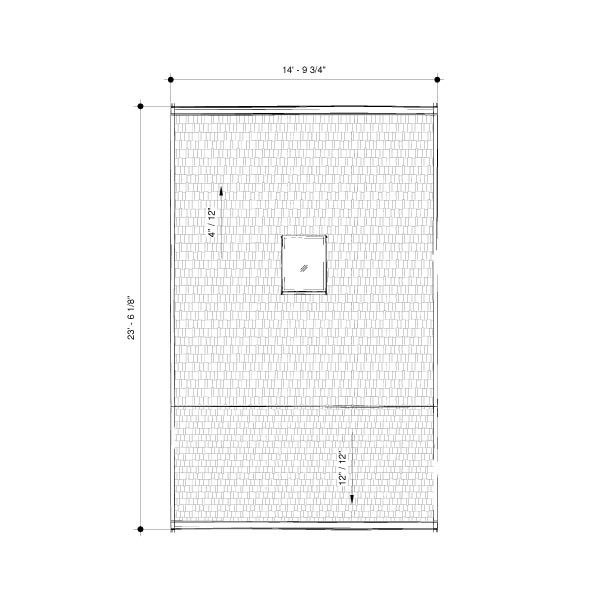
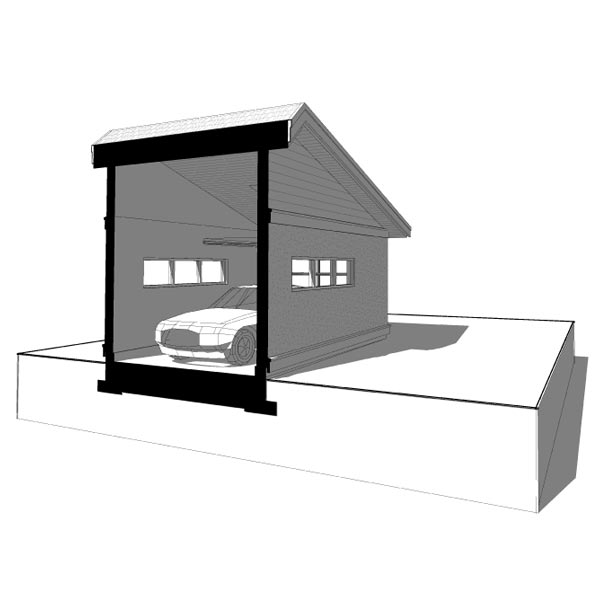
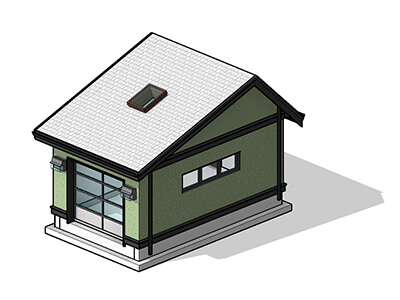
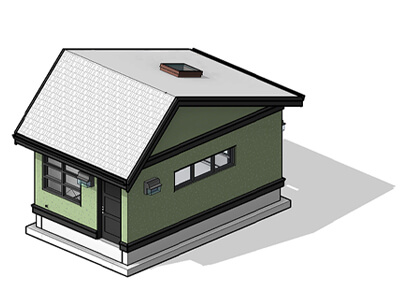
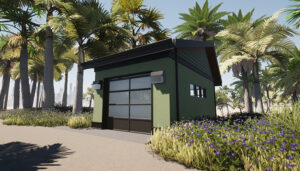
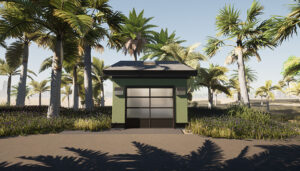
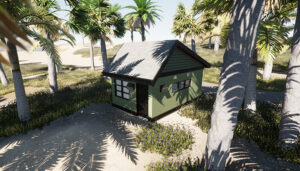
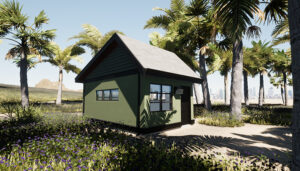
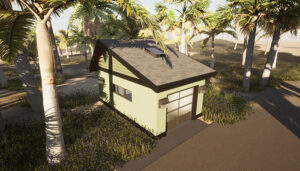
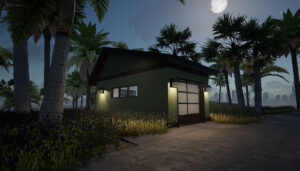
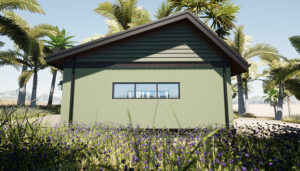
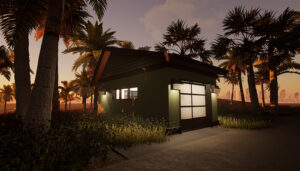
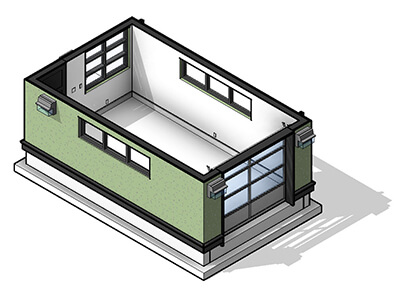
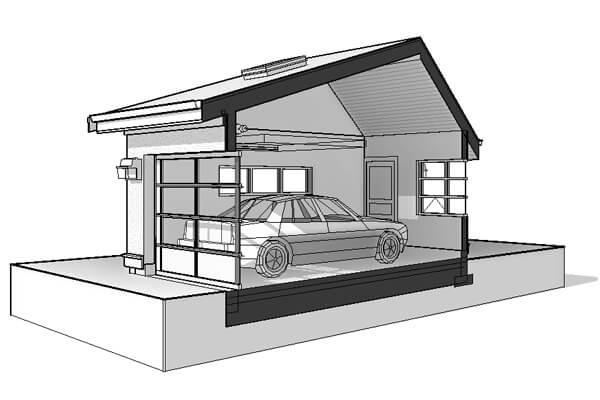
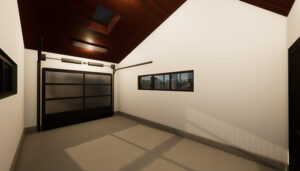
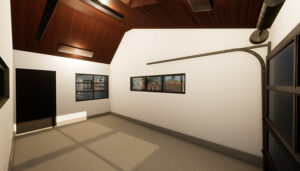
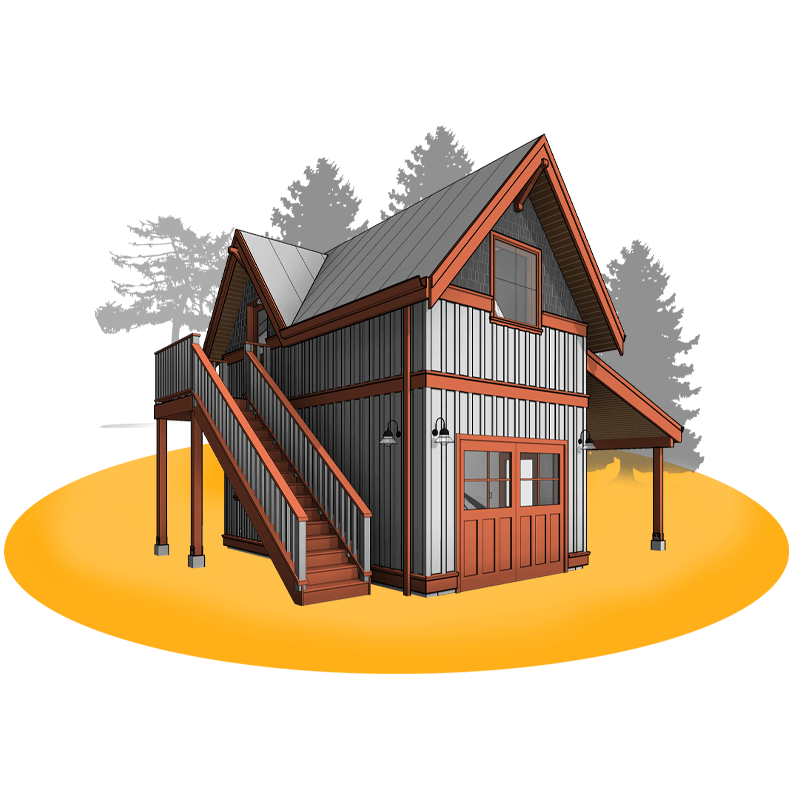





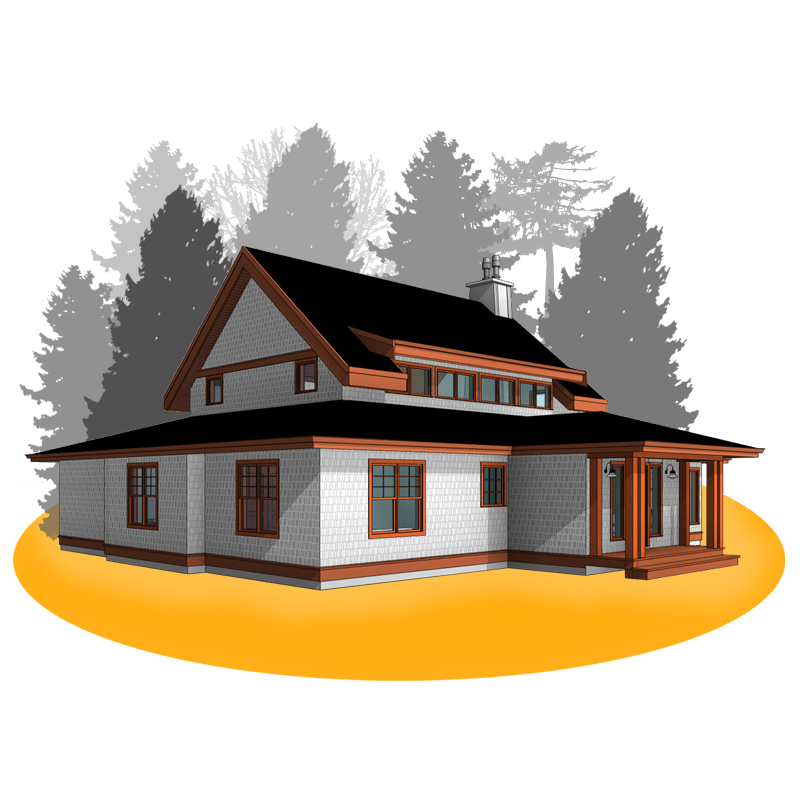
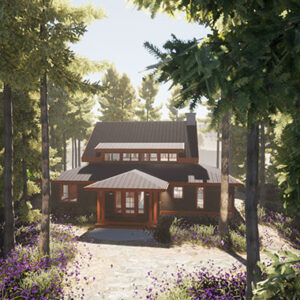

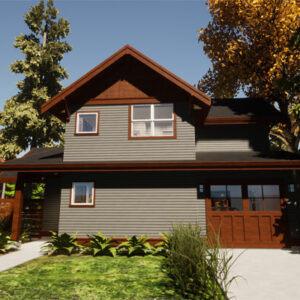

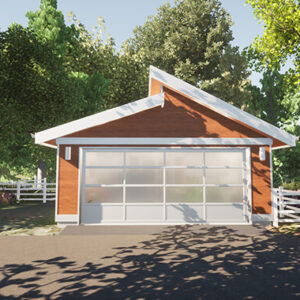
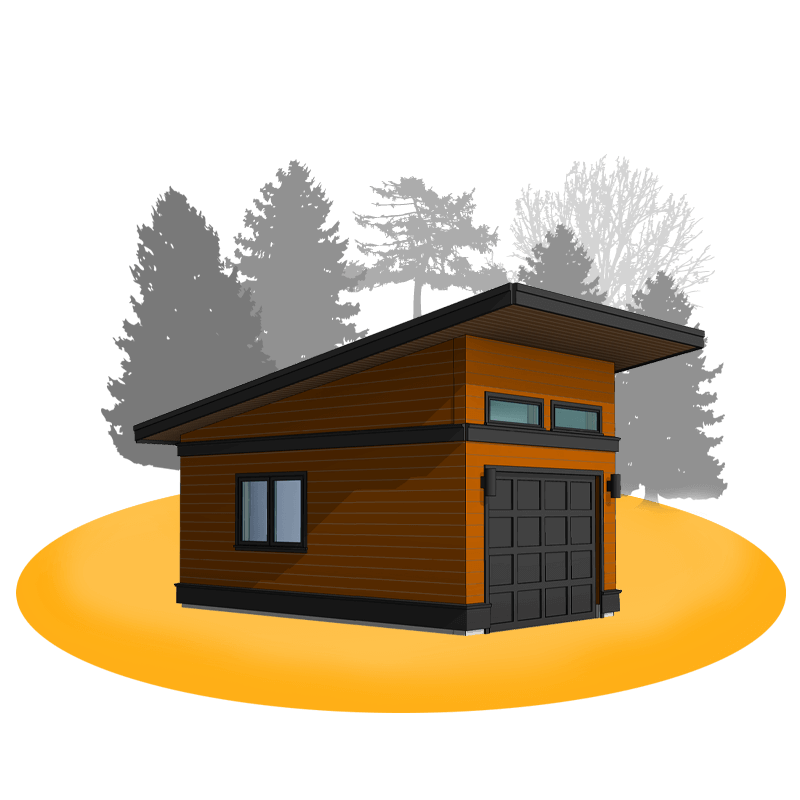
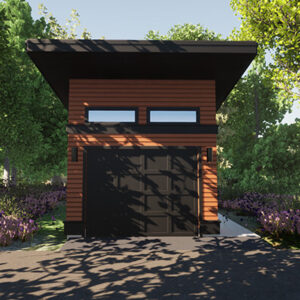
Andrew Deasman –
I wanted to move the window on the right side so it wasn’t in front of a tree. I just manually wrote on the plans and the city took it no problem. I going to start building right away.
Mo –
I love this little workshop, I like the windows they add so much light!