Craftsman – 36′ x 20′ Detached Four-Car Garage
$500.00
The Craftsman – A premium grade 36′ x 20′ craftsman-style four-car garage featuring a gable roof, classic era design elements, a complete trim package, several windows along two sides and 647 square feet of interior floor space.

Craftsman – 36′ x 20′ Detached Four-Car Garage
The Craftsman 36’x20′ 4-Car Garage flooring plan is from our popular Craftsman Collection.
It features a large gable roof with dual dormers, several large windows along the side and back and a single entrance with a small awning roof and brackets.
With 647 SF of interior floor space, this 36′ wide x 20′ deep detached garage plan is ideal to break up into a small studio!
Quick Facts
- 36′-0″ wide x 20′-0″ deep
- Gable style roof with 21″ overhangs
- Craftsman style elements
- Dual overhead garage doors
- 720 sf footprint
- 647 sf interior floor space
- 9′ tall ceilings
- Combination cementitious siding
- Four parking stalls
- Brackets & gable End Vents
The Exterior:
The Craftsman 36’x20′ detached four-car garage flooring plan is a craftsman-styled staff favorite. Starting with the exterior fascia and heavy wooden trim, classic craftsman details articulate a flavor of nostalgia that you’d expect to find on a well-appointed west coast home.
- Exterior measurements of 36′-0″ wide x 20′-0″ deep
- Large gable style roof with 21″ overhangs
- Craftsman style elements
- Dual overhead garage doors
- 720 sf footprint
- Engineered truss roof
- 6:12 roof slope
Looking for something a little different? Try The Mansard four-car garage, it has a similar appearance with a small flat roof.
- Full foundation plan
- Large attic space can be used for storage
- asphalt shingle roofing
- Cementitious horizontal siding
- Cementitious shake siding at gable ends
- Painted skirting & head trim
- 15.01' peak height
- Gravel drainage pit
The Interior:
- 9ft tall ceilings
- 34'-8" wide x 18'-8" deep interior measurements
- Two 16' x 7' overhead garage doors
- Backside man door
- Can be customized to work with a duplex
- 1/2" finished gysum wall board interior walls
- Ceiling mounted fluorescent lights
- Potential to add bathroom
- Parking for four vehicles
- Engineered freespan roof trusses
- Fully insulated envelope
- Full 8" thick foundation walls
- 36"x80" man door
- 16" wide x 8" deep spread footings
- 4" thick concrete slab on grade
- 60AMP subpanel
- Open post free floor plan
Have You Seen These . Plans?
This Plan Package Includes:
- Garage floor plan
- Two building sections
- Garage Roof plan
- Exterior elevations
- 3D perspectives
- Wall Legend
- Garage Electrical layout
- Garage Reflected ceiling plan
- Garage Foundation plan
- Garage Footing details
- CWC effective r-value details
- Construction Assemblies
- Door & window schedules
- General specifications
- Project Data
- Project Scope
- Drawing Legend
- Homeowner instruction guide
Take a Video Tour:

100% Satisfaction Guarantee!
Adaptive House Plans will happily exchange your first order for another blueprint or house plan package of equal or lesser value within 30 days of your original date of purchase.
Craftsman – 36′ x 20′ Detached Four-Car Garage
Would You Like To Learn More?
Our customer support team would be happy to assist you in finding that perfect plan or customizing one tailored just to you!
Select the “Get a Customization Quote” link below to get a cost breakdown to customize this plan. We require some limited information and will get back to you within 1 business day.
$500.00
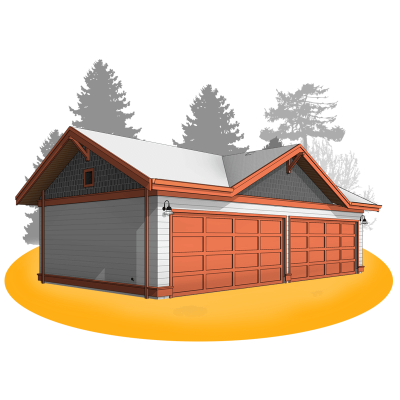

Adaptive House Plans & Blueprints is available to help you with your questions. Please take the time to contact us if you have any questions at all.
| Brand | Adaptive Plans Inc. |
|---|---|
| Product Line | |
| Parking Stalls | 4 Stalls |
| Width | 36'-0" (10.97m) |
| Depth | 20'-0" (6.10m) |
| Building height | Under 5m (16.40ft), Under 6m (19.68ft), Under 7m (22.97ft), Under 8m (26.25ft), Under 9m (29.52ft) |
| Footprint | 720 sf |
| Square Footage | 647 sf |
| Interior Ceiling Height | 9 Feet |
| Vaulted Ceilings | No |
| Garage Door Width | 2 x 16 Feet |
| Garage Door Height | 7 Feet |
| Insulated | Yes |
| Climatic Zone | BC – Zone 4, BC – Zone 5 to 7a, BC – Zone 7b & 8 |
| Cladding Type | Cedar Shake Siding, Cementitious Fiberboard Siding |
| Roof Style | Gable Roof |
| Roof Slope | 6:12 Slope |
| Roof Structure | Engineered Trusses |
| Roofing Material | Asphalt Shingle Roofing |
| Roof Overhang | 21 Inches |
| Number of Windows | 2 Windows |
| Skylights | No |
| Covered Entry | No |
| Carport | No |
| Construction Details | Electrical Plan, Footing Detail, Foundation Plan, Reflected Ceiling Plan, Soffit Detail |
| Foundation Type | 8" Concrete Foundation on 24" Wide Strip Footings |
| Structural Engineering Included | No |
| Material | 24"x36" Architectural Bond Paper, CAD File, PDF File |
| Gender | Neutral |
| Condition | New |
| Scratch Set | No |
| Pottery Studio | No |
| Virtual Reality Tour | |
| Guarantee | 30-day Satisfaction Guarantee |
| Peak Height | 15.01' (4.58m) |
| Number of Bathrooms | None |


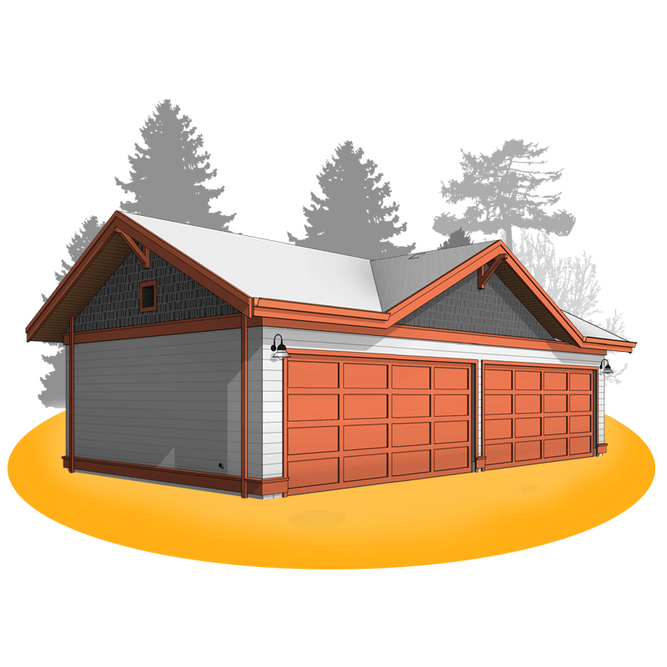
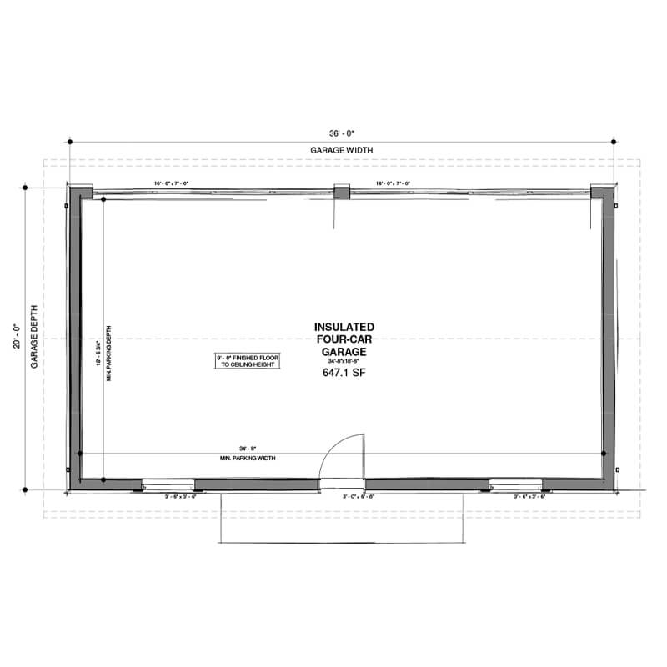
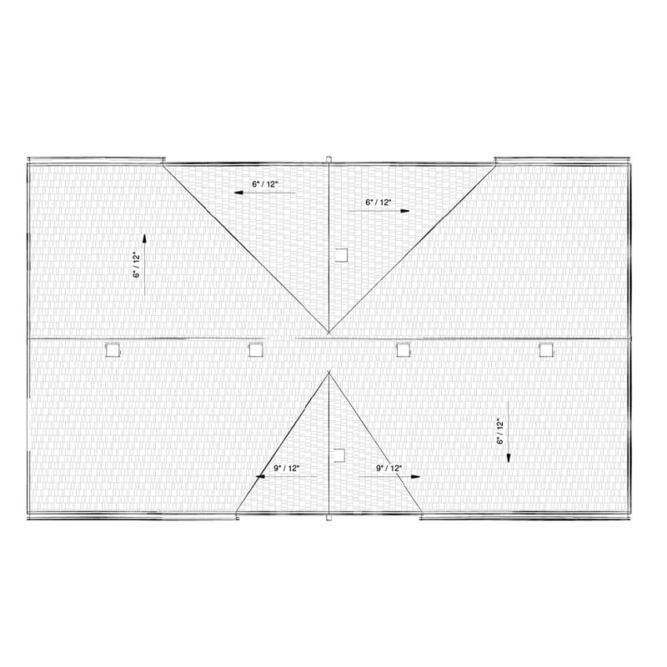
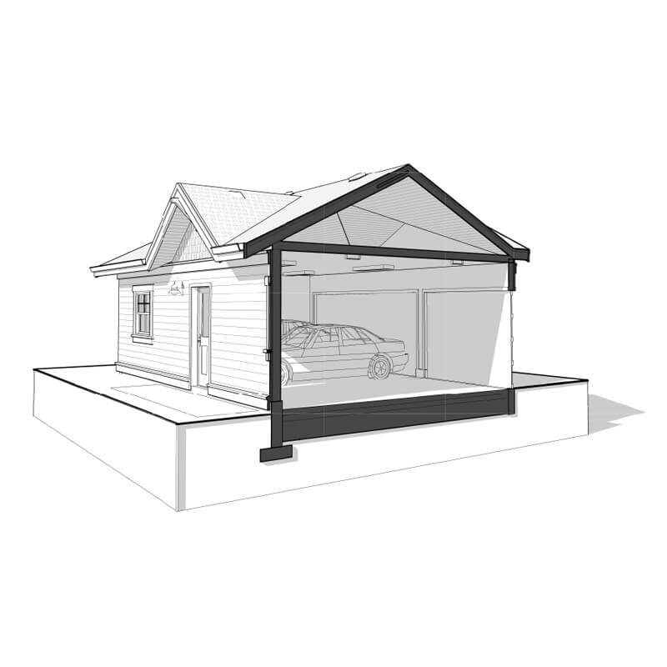
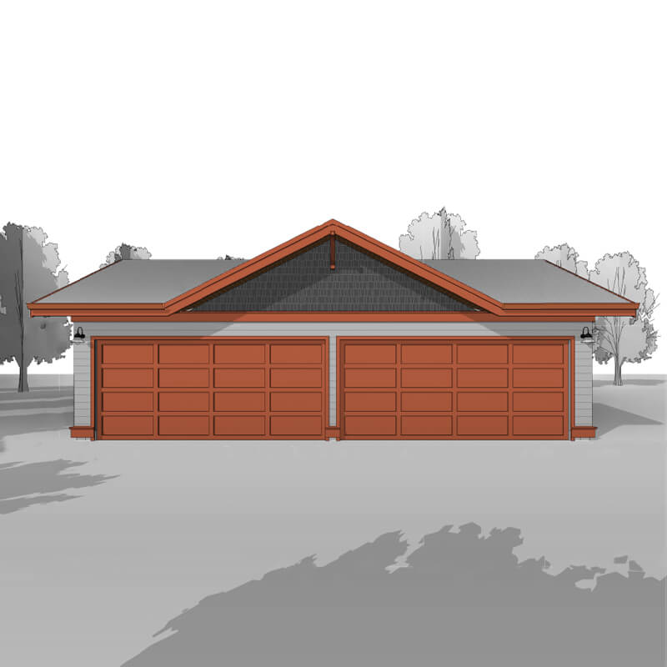
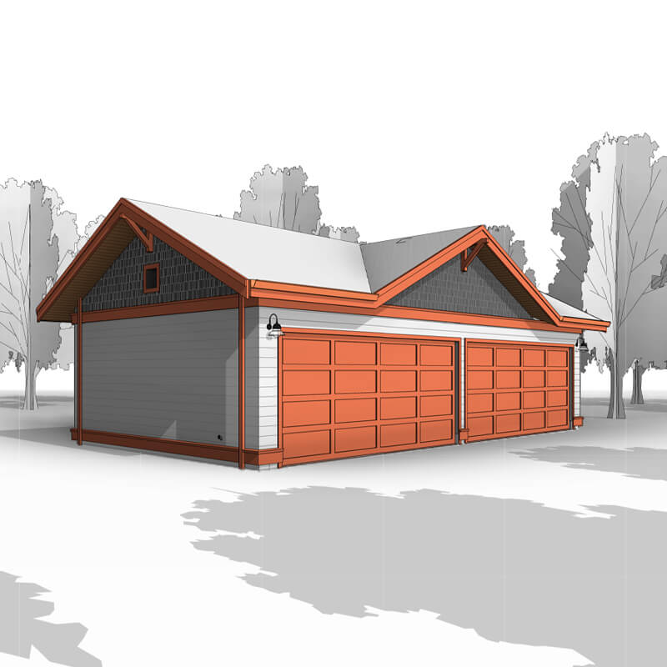
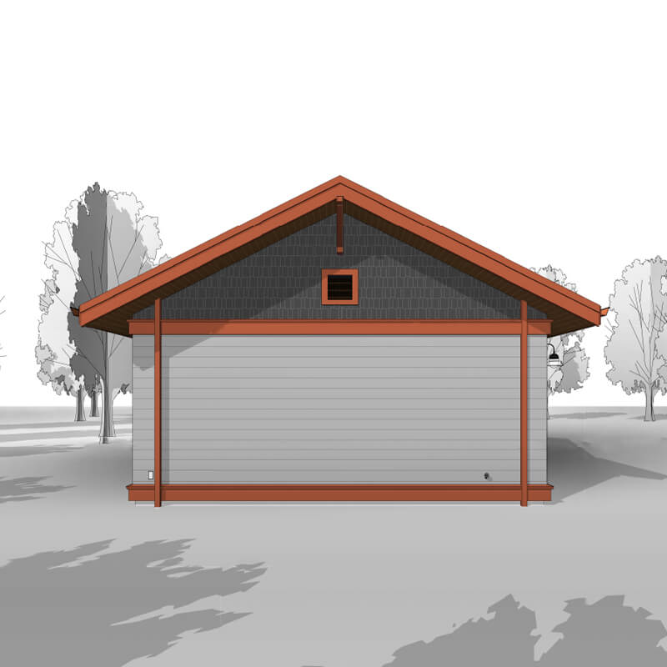
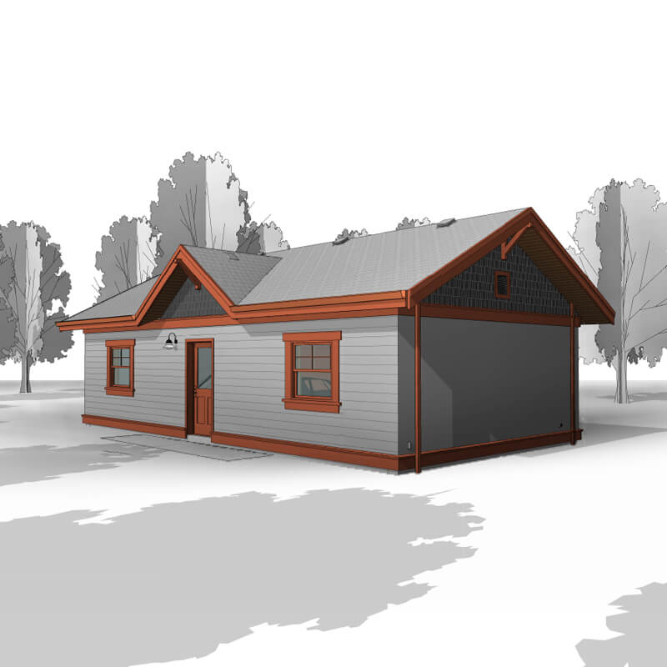
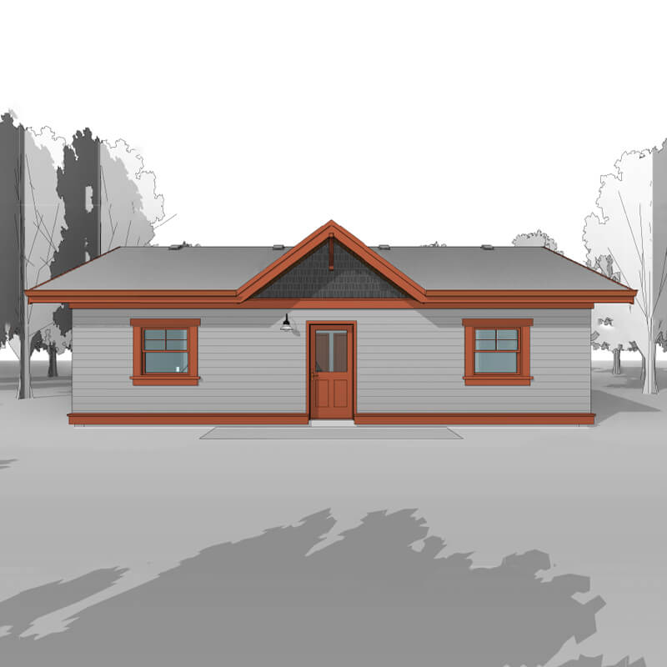
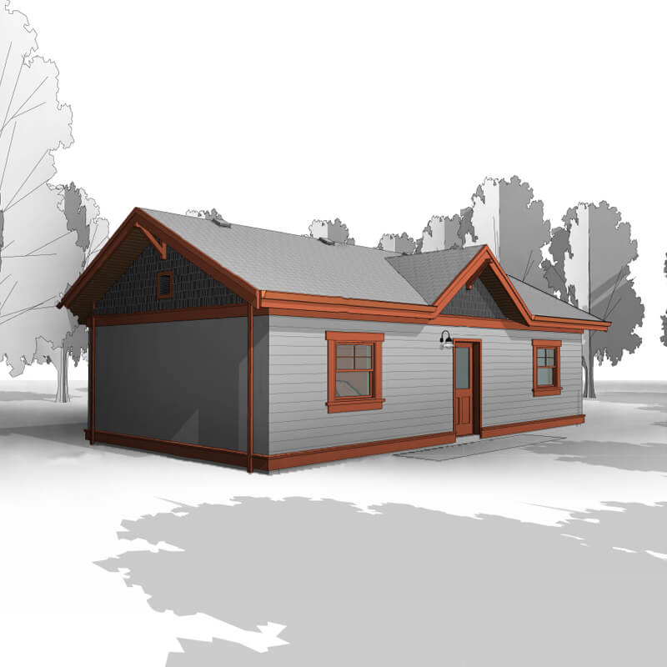
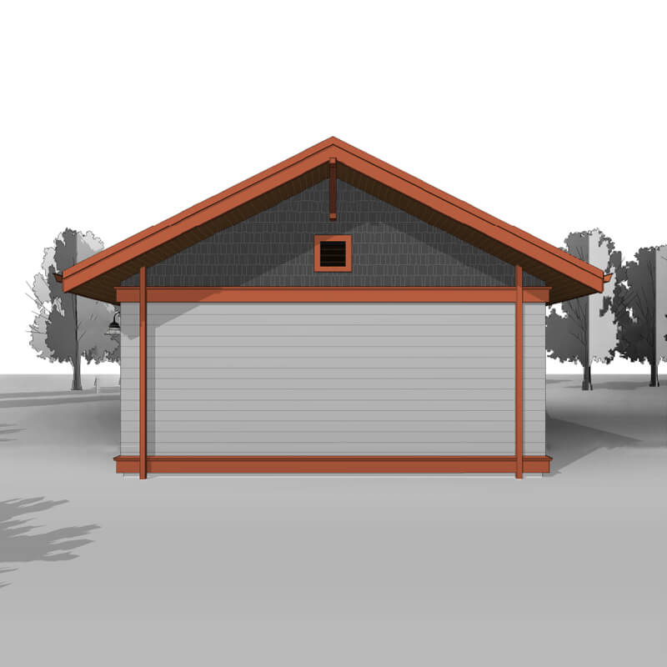
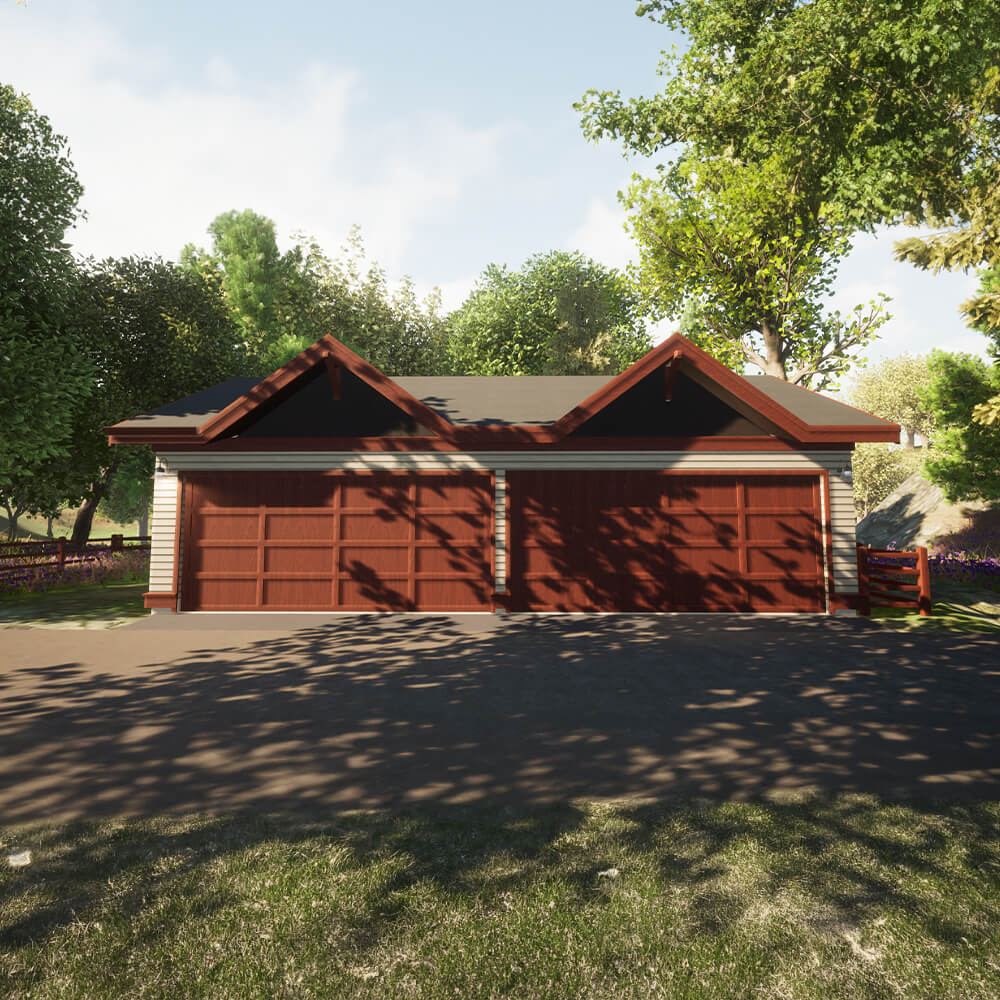
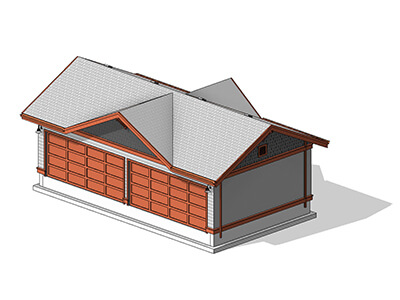
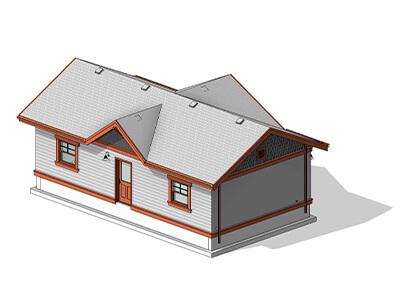
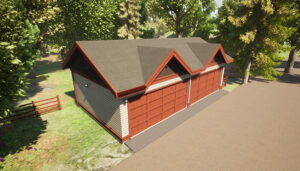
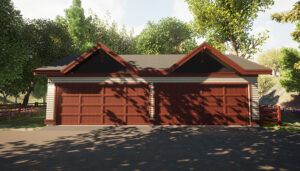
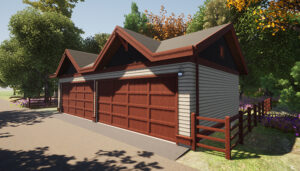
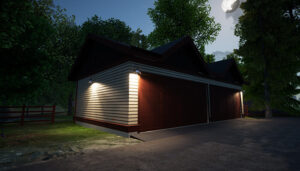
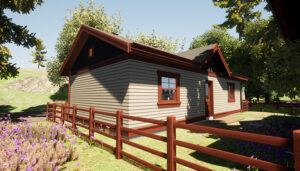
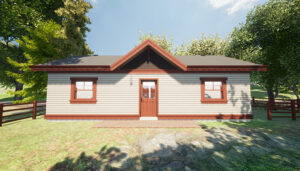
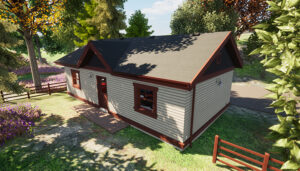
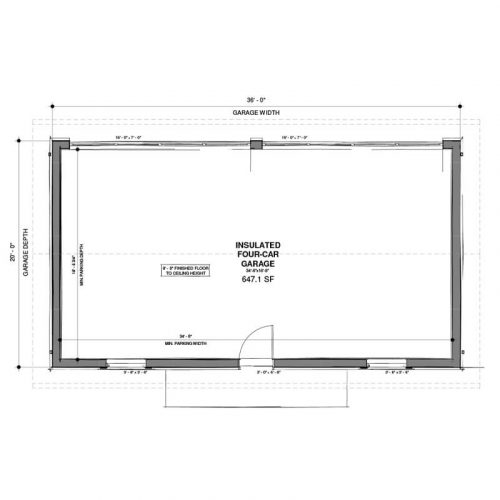
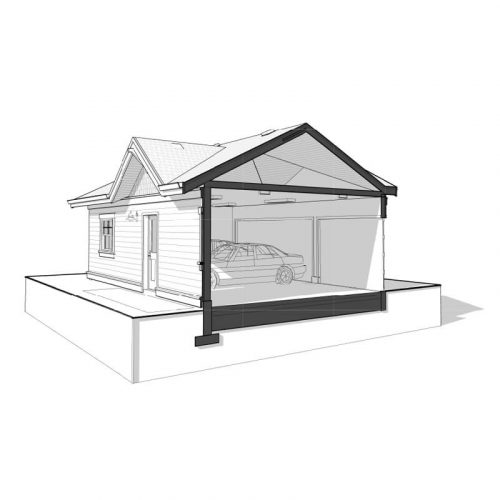



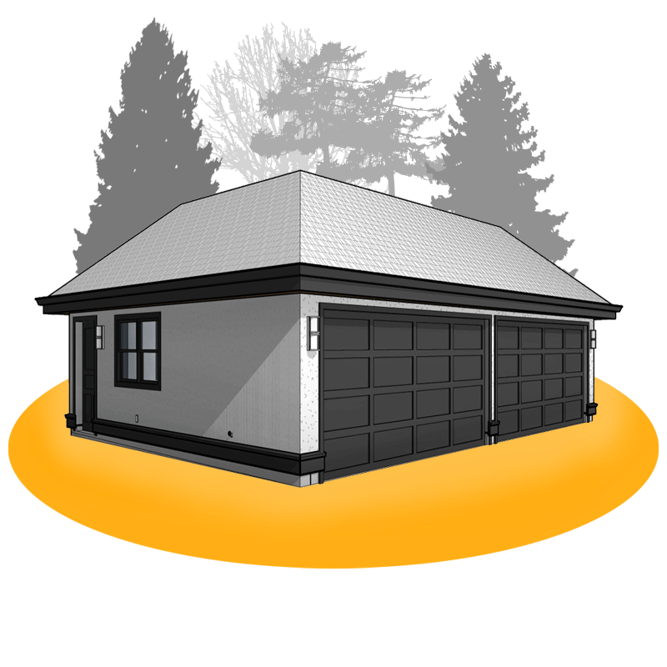


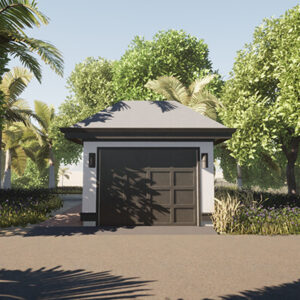
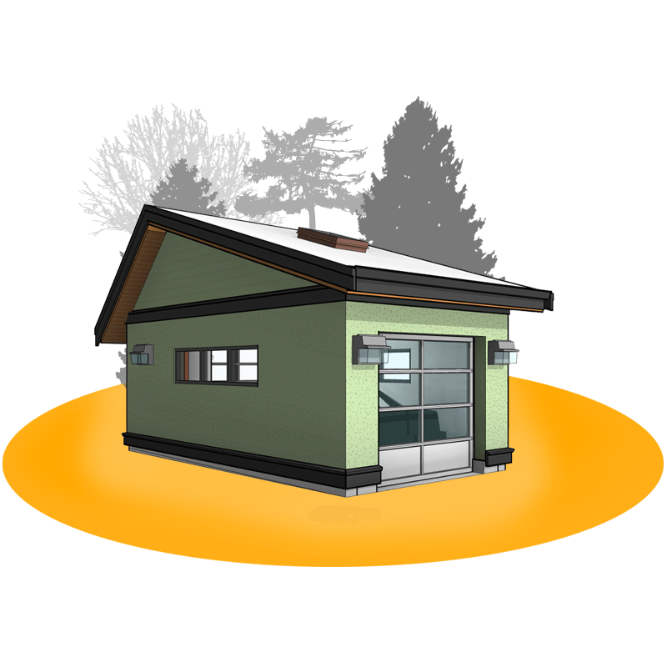
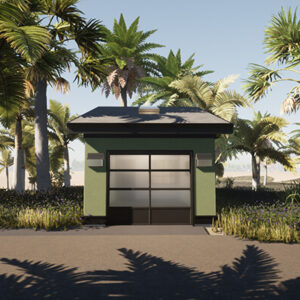

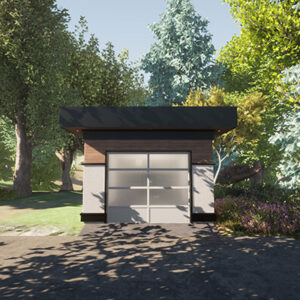

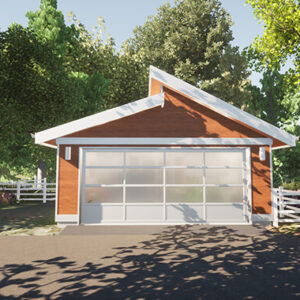
Reviews
There are no reviews yet.