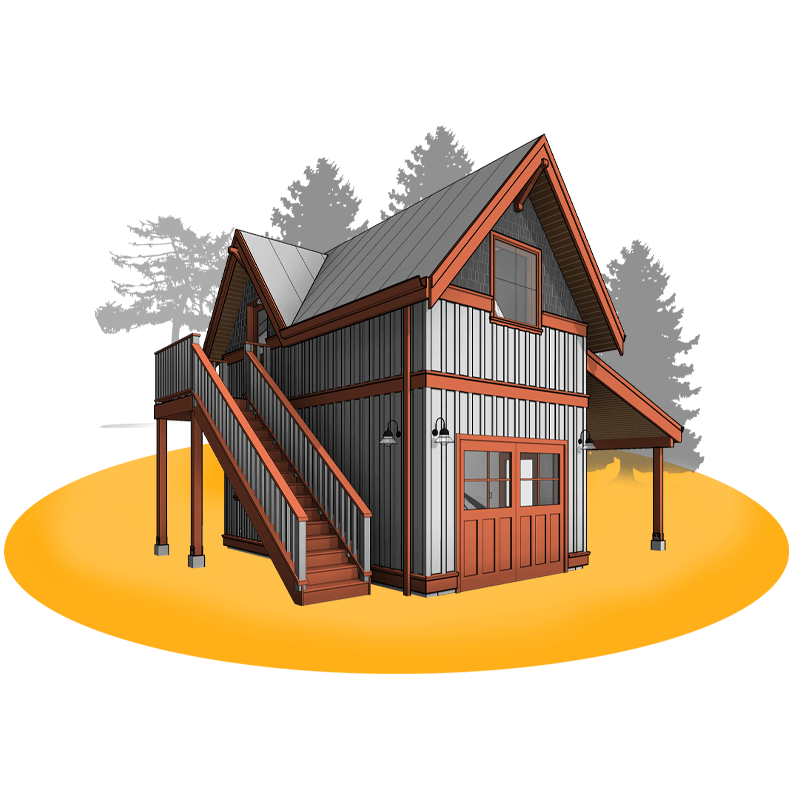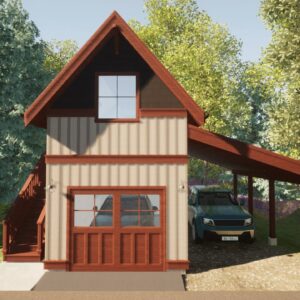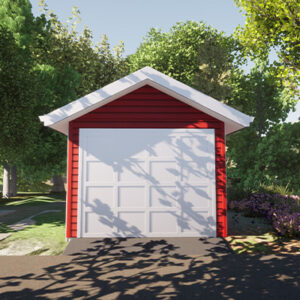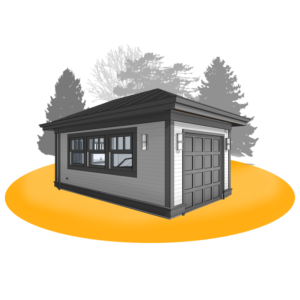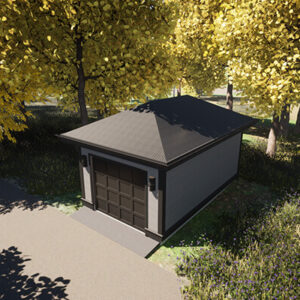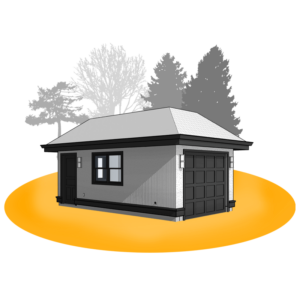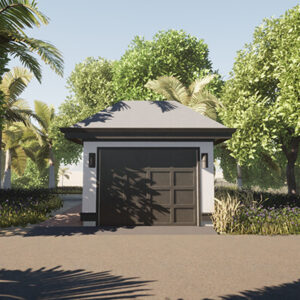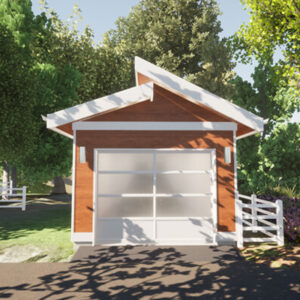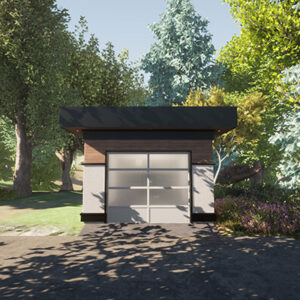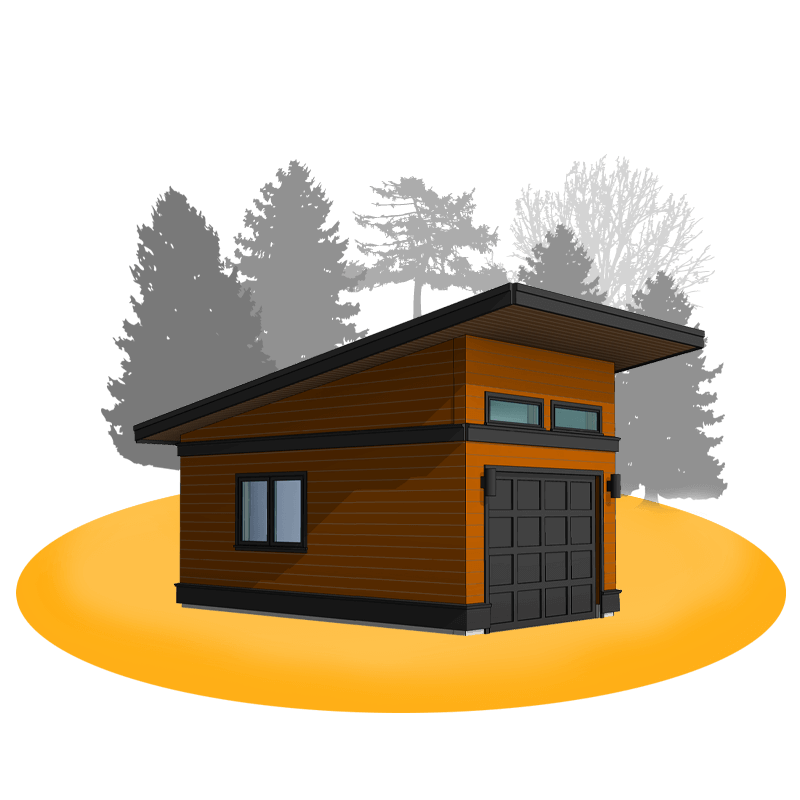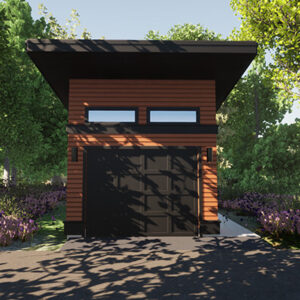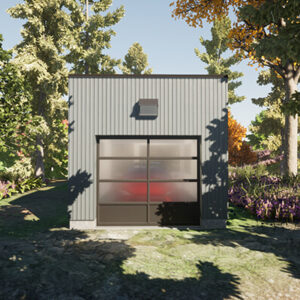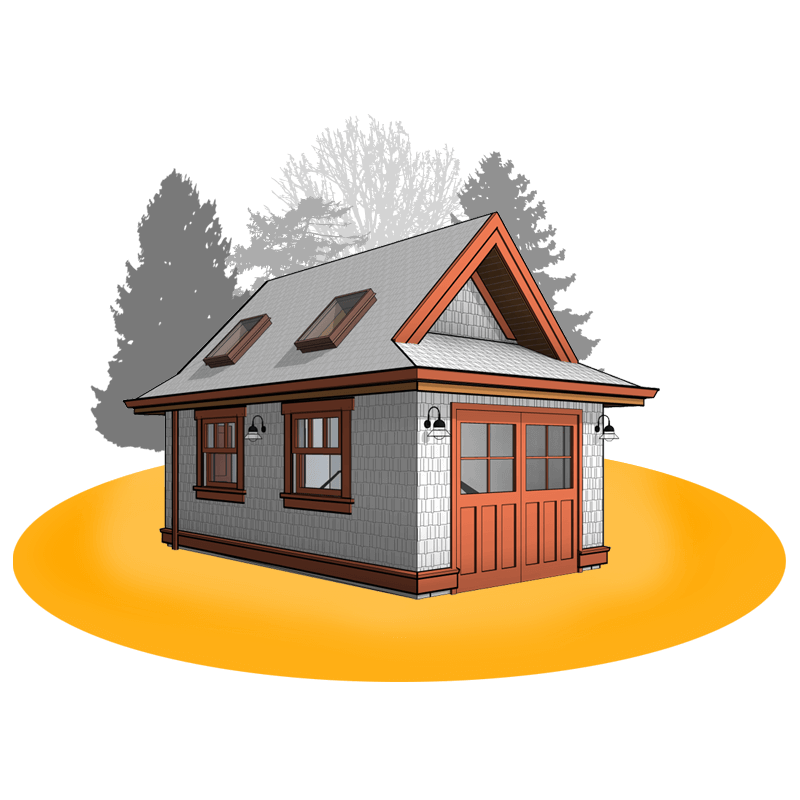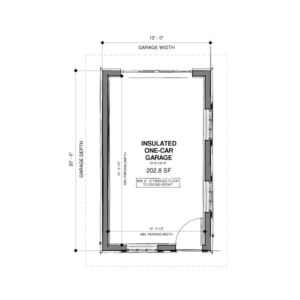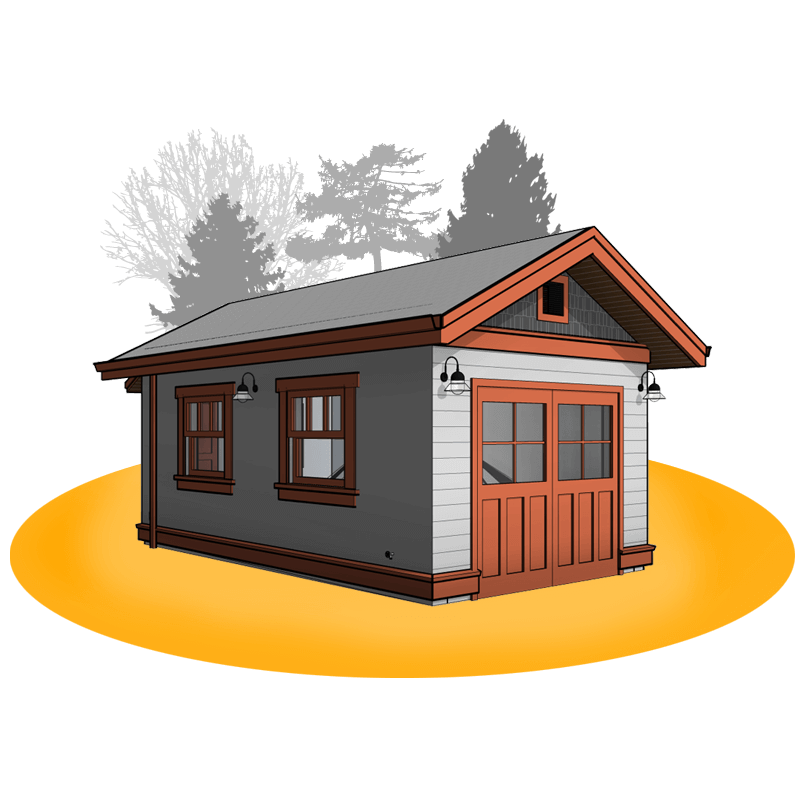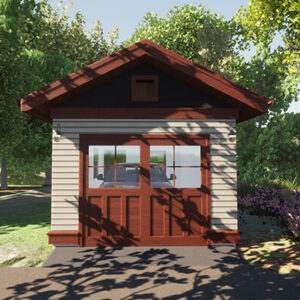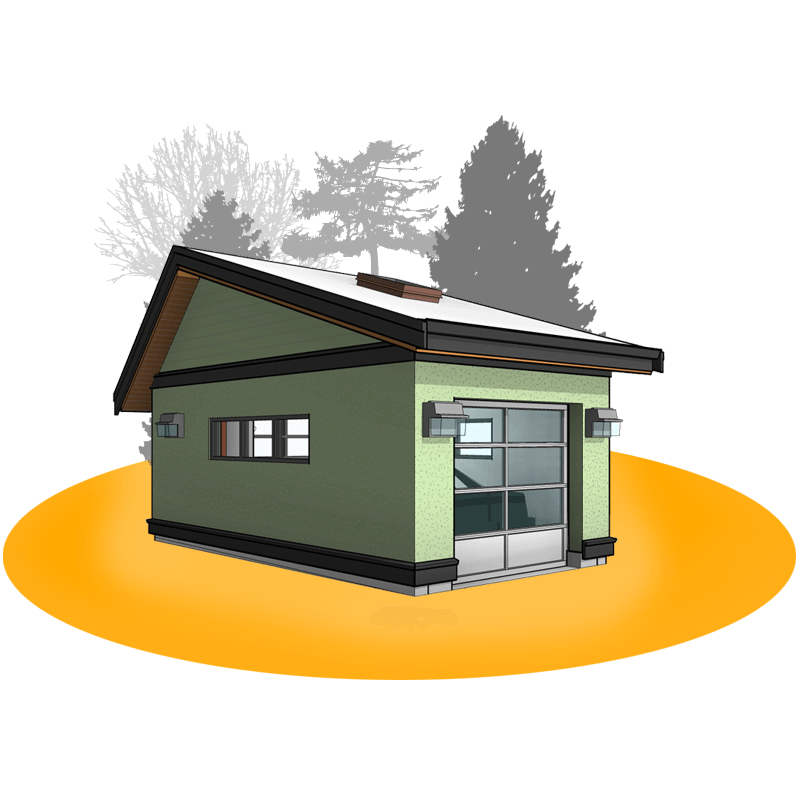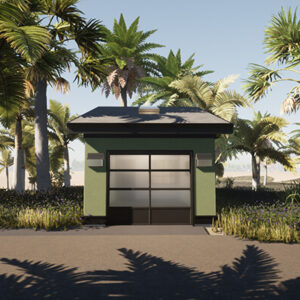One-Car Garages
Browse AdaptiveHousePlans.com collection of detached one car garages plans. Measuring less than 340sf, these stand alone detached one-car garage plans are carefully designed to meet Canadian and International Building Code. We carry a wide variety of plan layouts, roof styles and package options for you to choose from.
Many of the 12’x20′ one-car garage plans are fast tracked to meet the rigors of larger cities such as Toronto, Calgary & Edmonton. Elements like the building footprint, max width and building heights conform to the 3.7m and overall height of 4.6m.
Category
Collection
Select product line
Form
Select a roof form
Bedrooms
1-4 bedroom options
Width
Select some options
Height
Select some options
Showing all 11 resultsSorted by latest
-
$500.00
-
$300.00
-
$350.00
-
$350.00
-
$350.00
-
$350.00
-
$350.00
-
$350.00
-
$400.00
-
$350.00
-
$350.00


