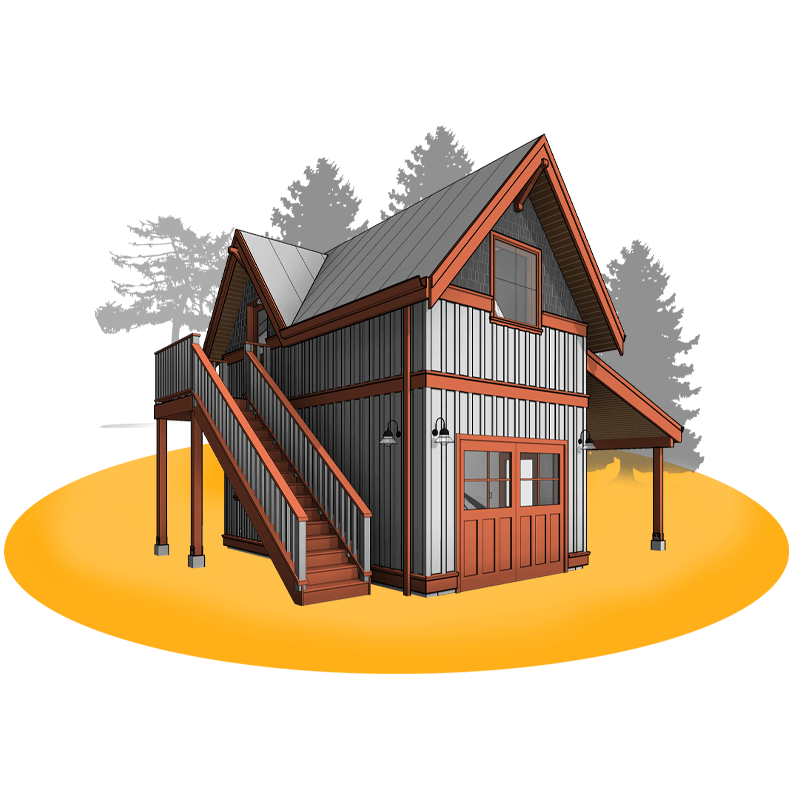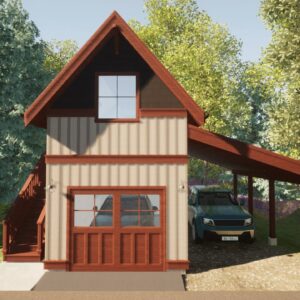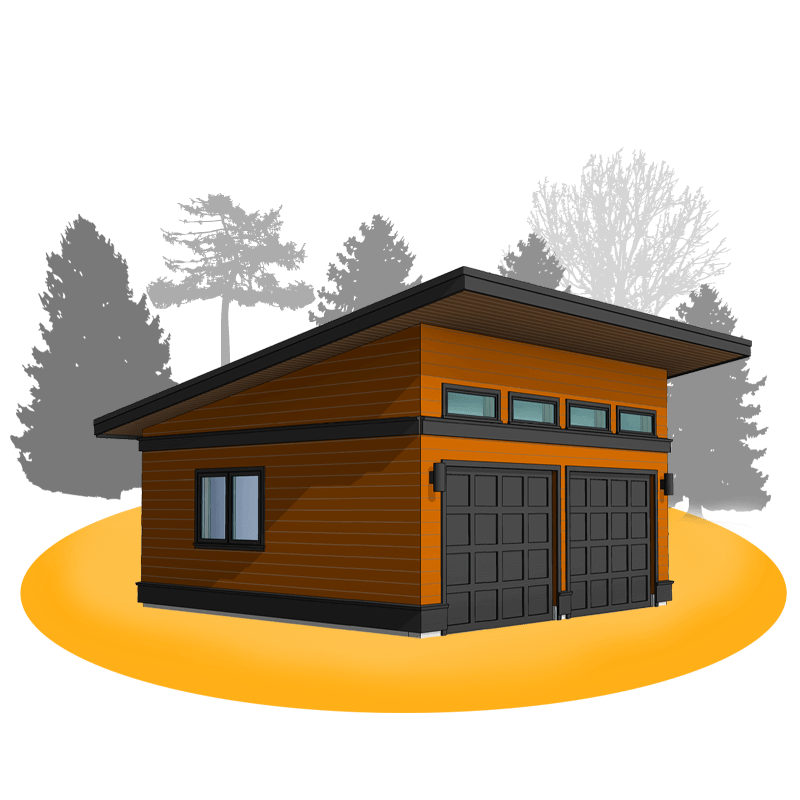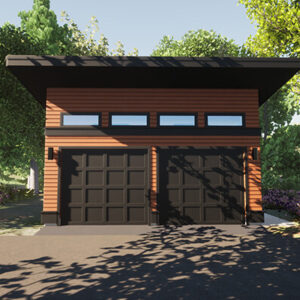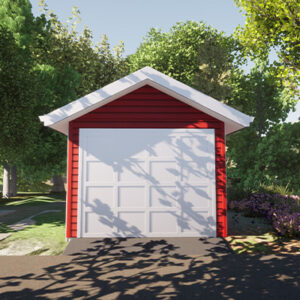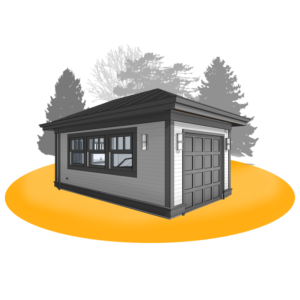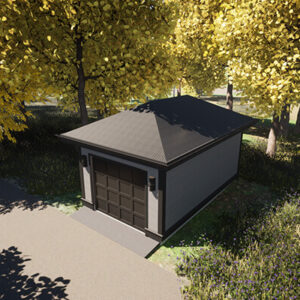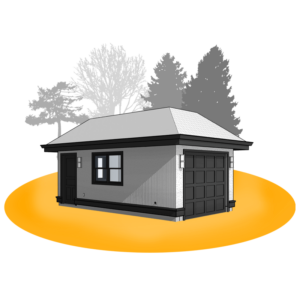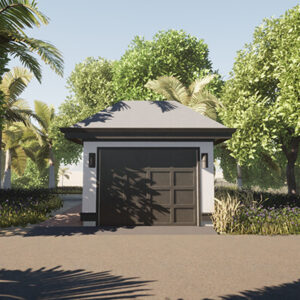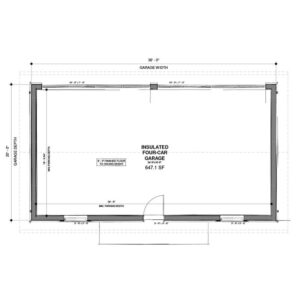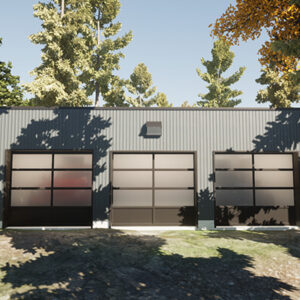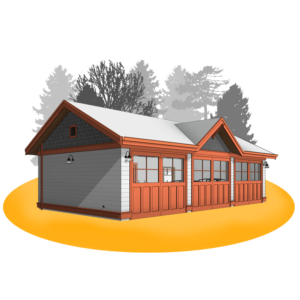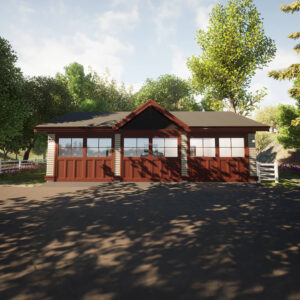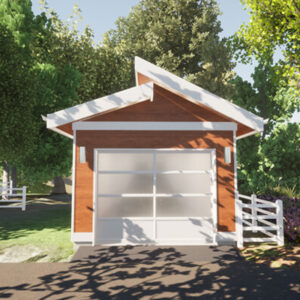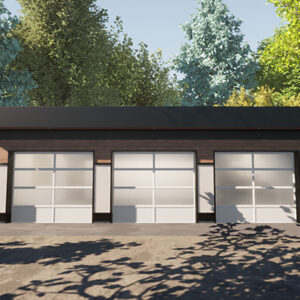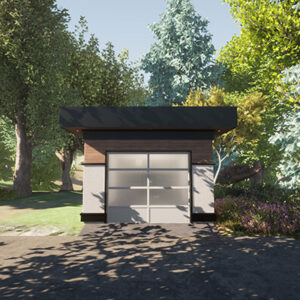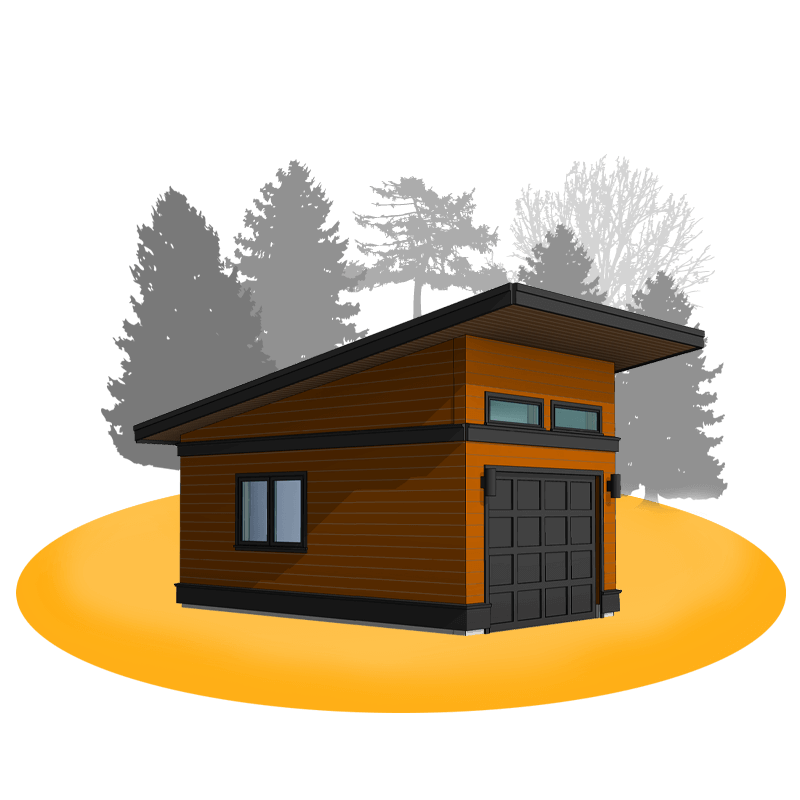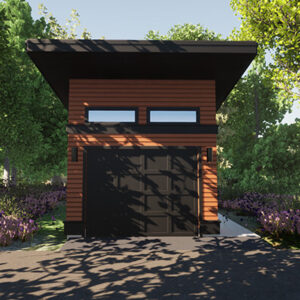Detached Garages
AdaptiveHousePlans.com accessory or detached garage plans are stand alone detached garage plans in a range of options. Select from one-car garage plans up to four-car garage plans with options for RV parking and workshops plans.
The majority of these garage plans are designed to be fast tracked to the standards of larger cities such as Vancouver or Toronto. Elements such as building footprint, building height & construction standards are designed to accepted norms across North America. All of our detached four-car garage plans & blueprints conforms to the 3.7m and overall height of 4.6m.
Category
Form
Select some options
Width
Select some options
Height
Select some options
Style
Select some options
Showing 1–12 of 32 resultsSorted by latest


