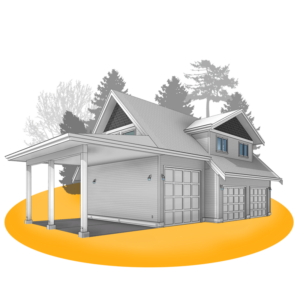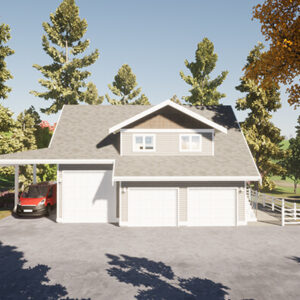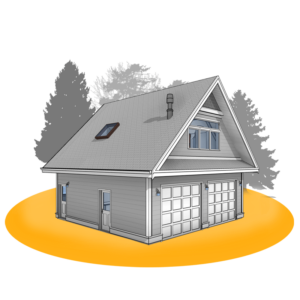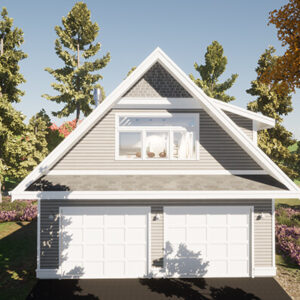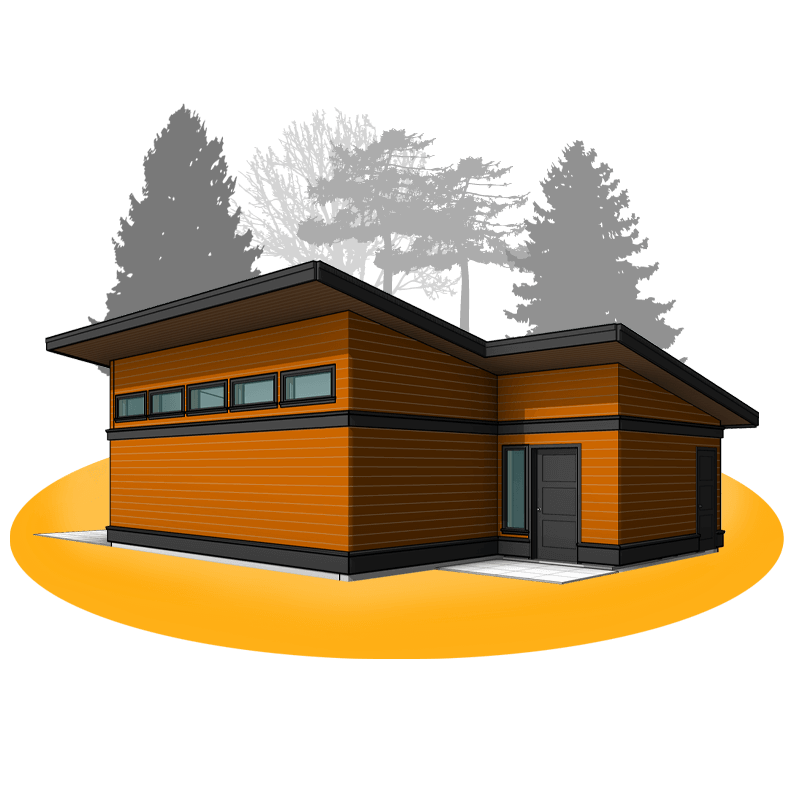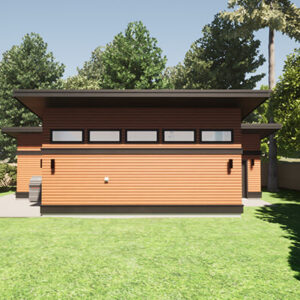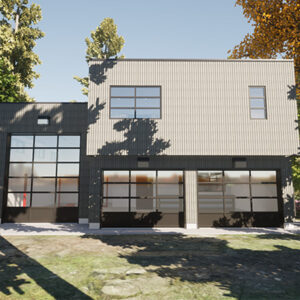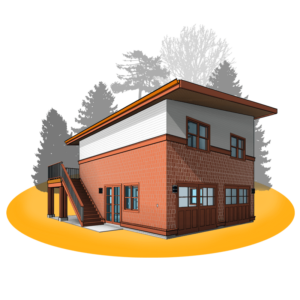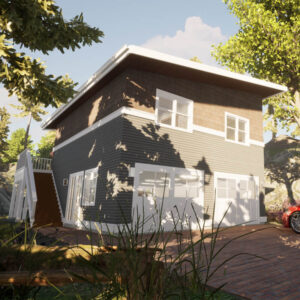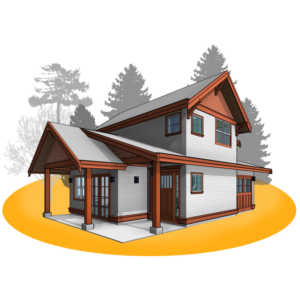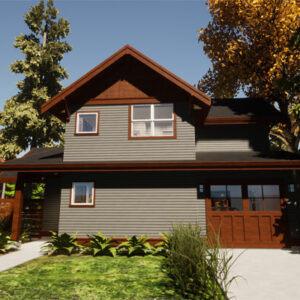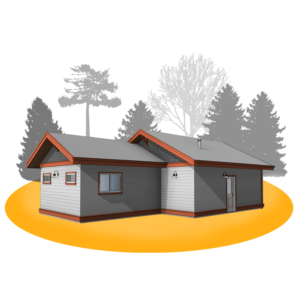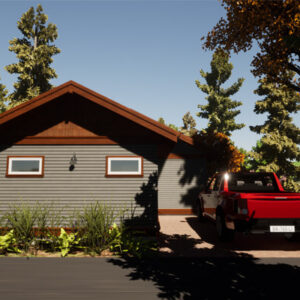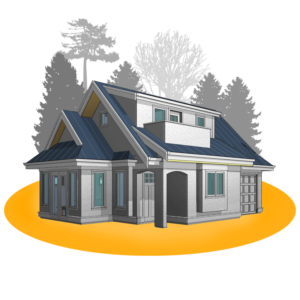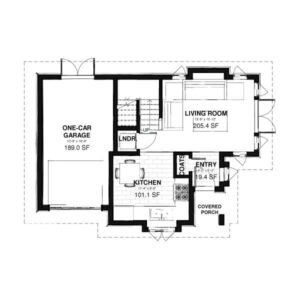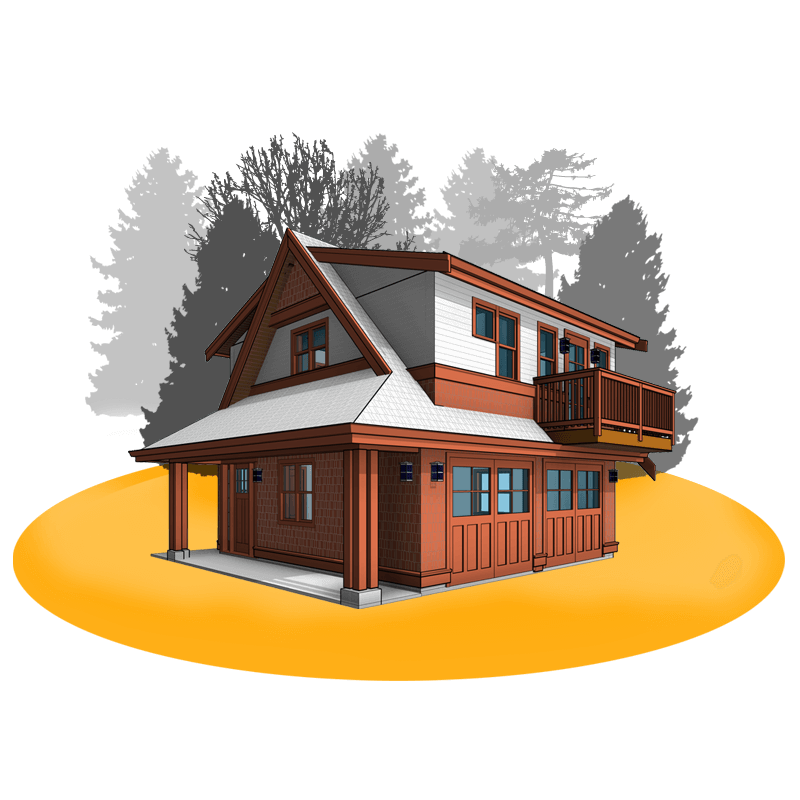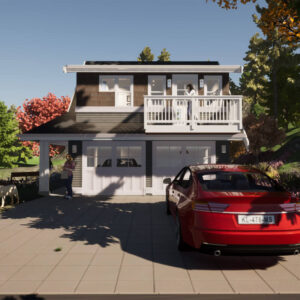Laneway Homes
Adaptive House Plans is proud to present our updated line of laneway home plans & blueprints. Specific to Vancouver, our line of several 1 and 2 storey laneway homes are meant as fast track the permit process. All our laneway home designs conform to Vancouver’s Zoning & Development bylaws as well as the Vancouver Building Bylaw (VBBL).
Category
Collection
Select product line
Form
Select a roof form
Bedrooms
1-4 bedroom options
Width
Select some options
Height
Select some options
Showing all 9 resultsSorted by latest
-
$750.00
-
$650.00
-
$700.00
-
$850.00
-
$650.00
-
$850.00
-
$700.00
-
$700.00
-
$650.00


