Modernist – 30′ x 20′ Detached Three-Car Garage
$322.00
The Modernist – A collection of West Coast modern elements, this 30′ x 20′ modern style three-car garage features 21″ overhangs, large clean line windows and 535 square feet of finished interior floor space.

Modernist – 30′ x 20′ Detached Three-Car Garage
Measuring 30′ x 20′, the Modernist – is a modern three-car garage plan; it’s a contemporary style and very popular.
This typical-size garage looks fabulous and features dual stucco and horizontal cedar siding, 21″ deep overhangs, large modern windows, and dual frosted glass overhead doors. Getting permitted in more challenging cities such as Vancouver and Toronto is easy.
From our Modernist Collection, this garage plan is available in one-car, two-car and four-car options.
Quick Facts
- 30′-0″ wide x 20′-0″ deep
- Flat roof style with 21″ overhangs
- Modern style elements
- Three overhead garage doors
- 600 sf footprint
- Approx. 530 sf interior floor space
- 9′ tall vaulted ceilings
- Dual horizontal cedar & stucco sidings
- Three parking stalls
- Large modern windows
The Exterior:
- 30′-0″ wide x 20′-0″ deep
- Flat roof style with 21″ overhangs
- 21″ deep roof overhangs
- Modern style elements
- Rough stucco finish on bottom
- Under 4.6m total building height
The Interior:
- 30'-0" outside wide
- 20'-0" outside depth
- 9ft tall ceiling
- Fully insulated envelope
- SPF studs @ 16" OC
- Insulated slab on grade construction
- 60 AMP electrical subpanel
- Unheated by design but can be added
- Truss joist roof construction
- 28'-7" wide inside
- 18'-6" deep inside
- Flat roof with 12:12 sloped roof
- Compact fluorescent tube lighting indoors
- Electrical & reflected ceiling plans included
- Raft slab compatible
This contemporary styled modern three-car garage plan offers the popular flat roof. If you’re looking for a flat roof with an industrial feel, check out the Cube Collection.
Have You Seen These . Plans?
This Plan Package Includes:
- Garage floor plan
- Two building sections
- Garage Roof plan
- Exterior elevations
- 3D perspectives
- Wall Legend
- Garage Electrical layout
- Garage Reflected ceiling plan
- Garage Foundation plan
- Garage Footing details
- CWC effective r-value details
- Construction Assemblies
- Door & window schedules
- General specifications
- Project Data
- Project Scope
- Drawing Legend
- Homeowner instruction guide
Take a Video Tour:

100% Satisfaction Guarantee!
Adaptive House Plans will happily exchange your first order for another blueprint or house plan package of equal or lesser value within 30 days of your original date of purchase.
Modernist – 30′ x 20′ Detached Three-Car Garage
Would You Like To Learn More?
Our customer support team would be happy to assist you in finding that perfect plan or customizing one tailored just to you!
Select the “Get a Customization Quote” link below to get a cost breakdown to customize this plan. We require some limited information and will get back to you within 1 business day.
$322.00


Adaptive House Plans & Blueprints is available to help you with your questions. Please take the time to contact us if you have any questions at all.
| Brand | Adaptive Plans Inc. |
|---|---|
| Product Line | |
| Parking Stalls | 3 Stalls |
| Width | 30'-0" (9.14m) |
| Depth | 20'-0" (6.10m) |
| Building height | Under 3.6m (13.71ft), Under 4m (13.12ft), Under 5m (16.40ft), Under 6m (19.68ft), Under 7m (22.97ft), Under 8m (26.25ft), Under 9m (29.52ft) |
| Footprint | 600 sf |
| Square Footage | 535 sf |
| Interior Ceiling Height | 9 Feet |
| Vaulted Ceilings | No |
| Garage Door Width | 3 x 8 Feet |
| Garage Door Height | 7 Feet |
| Insulated | Yes |
| Cladding Type | Horizontal Cedar Siding, Potash Stucco Cladding |
| Roof Style | Flat Roof |
| Roof Slope | No Slope |
| Roof Structure | Stick Frame Rafters |
| Roofing Material | Synthetic Torch-on Roof Membrane |
| Roof Overhang | 21 Inches |
| Number of Windows | 2 Windows |
| Skylights | No |
| Covered Entry | No |
| Carport | No |
| Construction Details | Cantilevered Floor, Cladding Transition, Deck Edge, Door Sill, Electrical outlets, Electrical Plan, Exhaust Vent, Exterior Corner, Footing Detail, Foundation Base, Foundation Plan, Foundation Top, Interior Corner, None, Overhead Door Foundation, Pipe Penetrations, Railing Attachment, Reflected Ceiling Plan, Soffit Detail, Wall to Desk Transition, Window Head, Window Jamb, Window Sill |
| Foundation Type | 8" Concrete Foundation on 24" Wide Strip Footings |
| Structural Engineering Included | No |
| Climatic Zone | BC – Zone 4, BC – Zone 5 to 7a, BC – Zone 7b & 8 |
| Material | 24"x36" Architectural Bond Paper, CAD File, PDF File |
| Scratch Set | No |
| Virtual Reality Tour | |
| Pottery Studio | No |
| Guarantee | 30-day Satisfaction Guarantee |


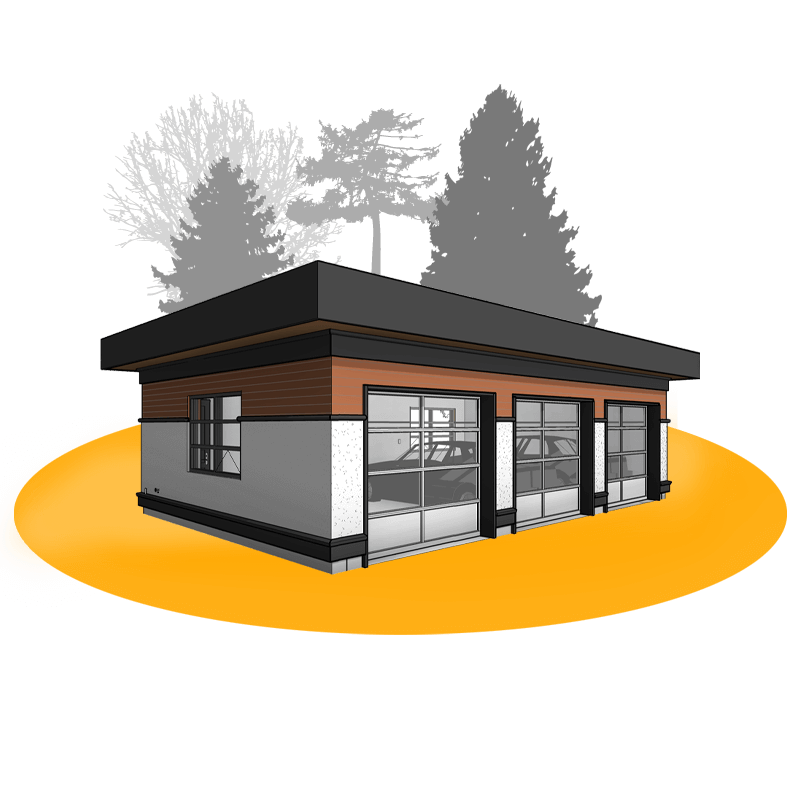
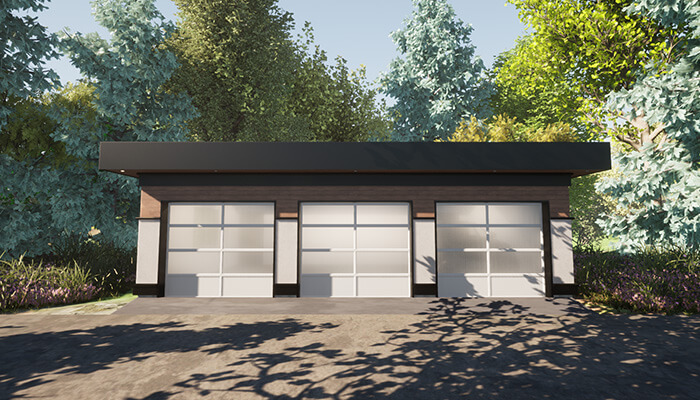
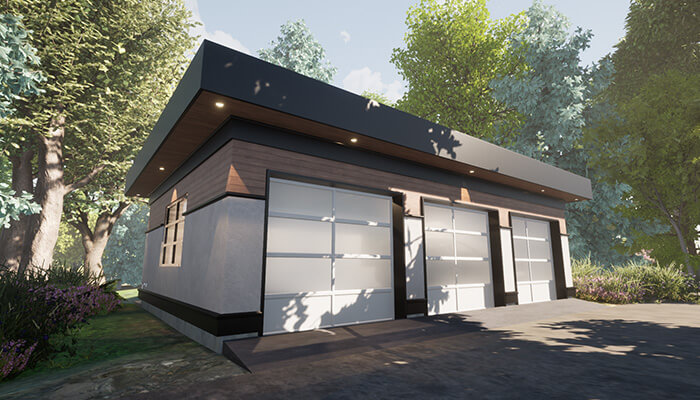
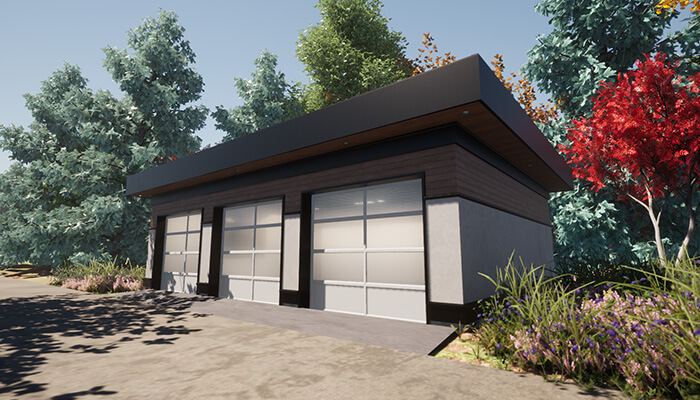
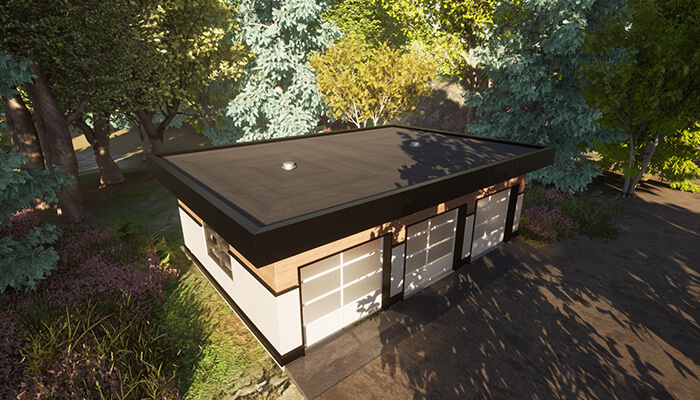
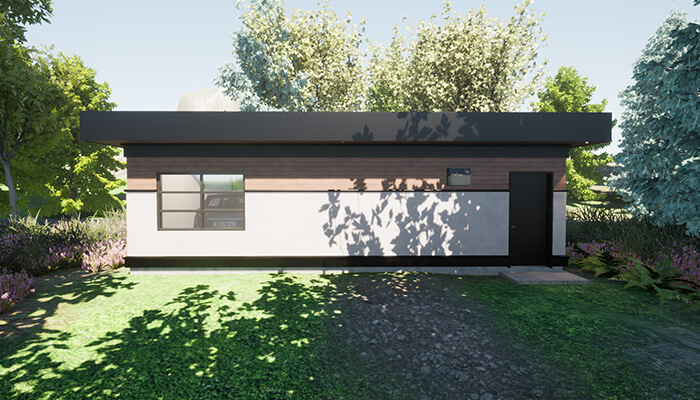
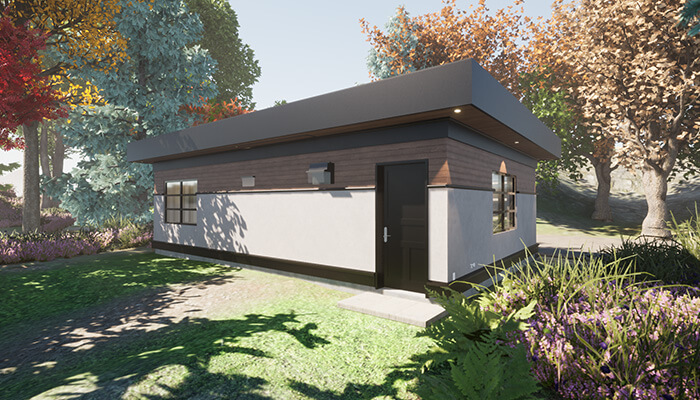
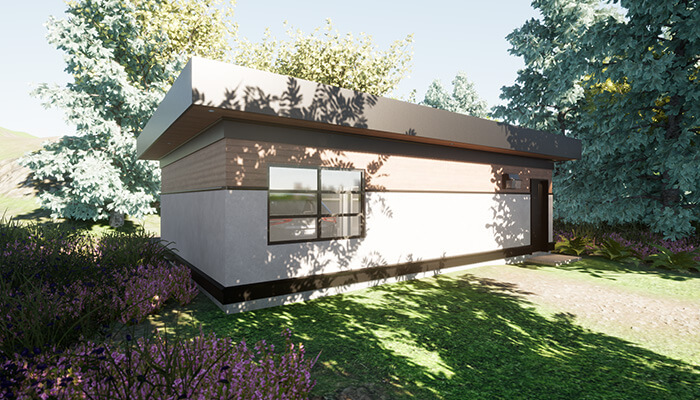
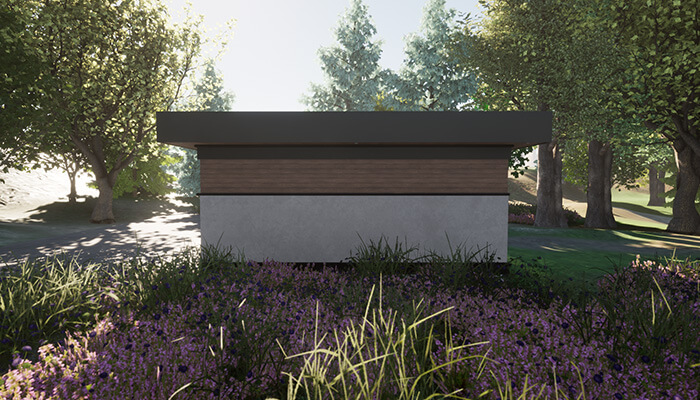
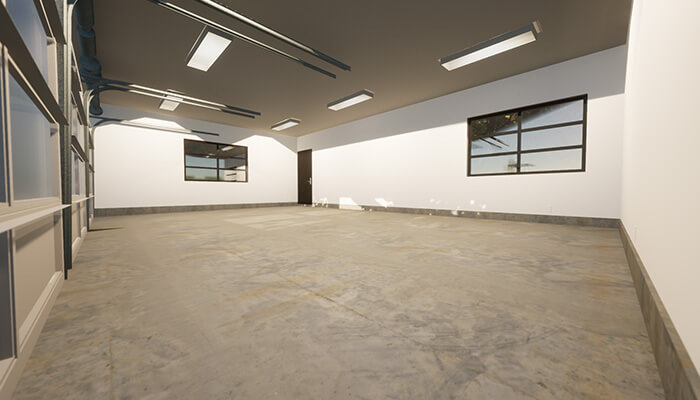
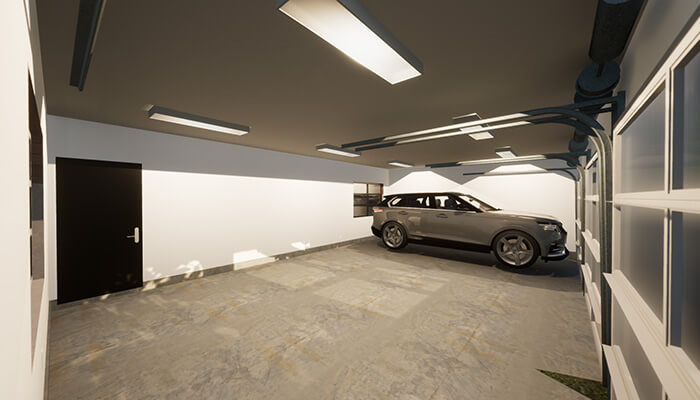
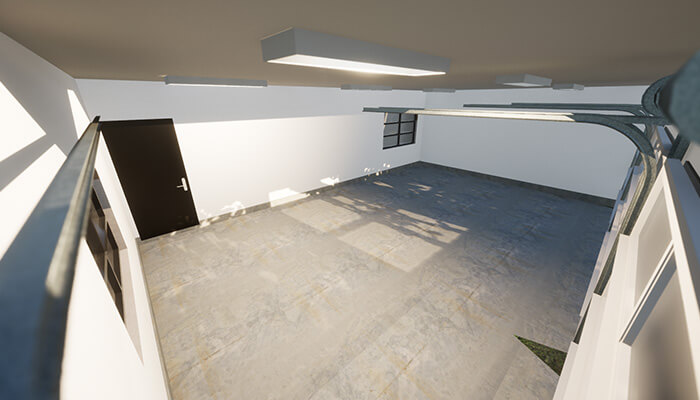
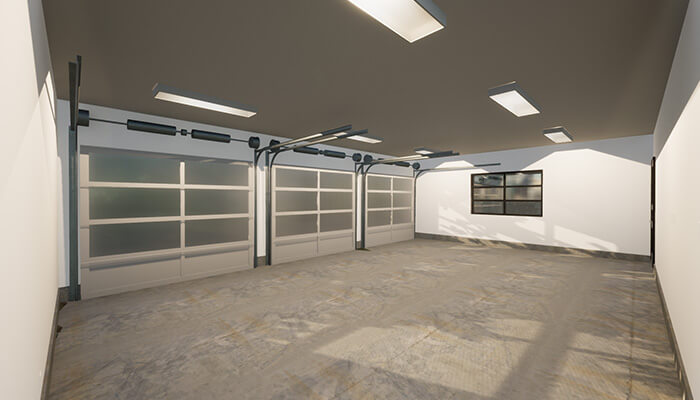
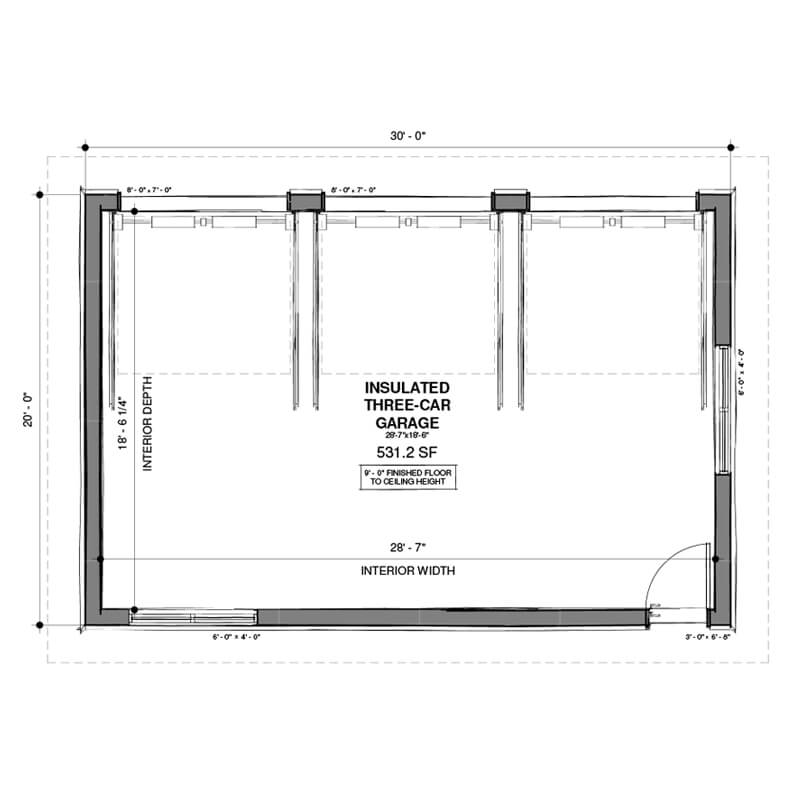
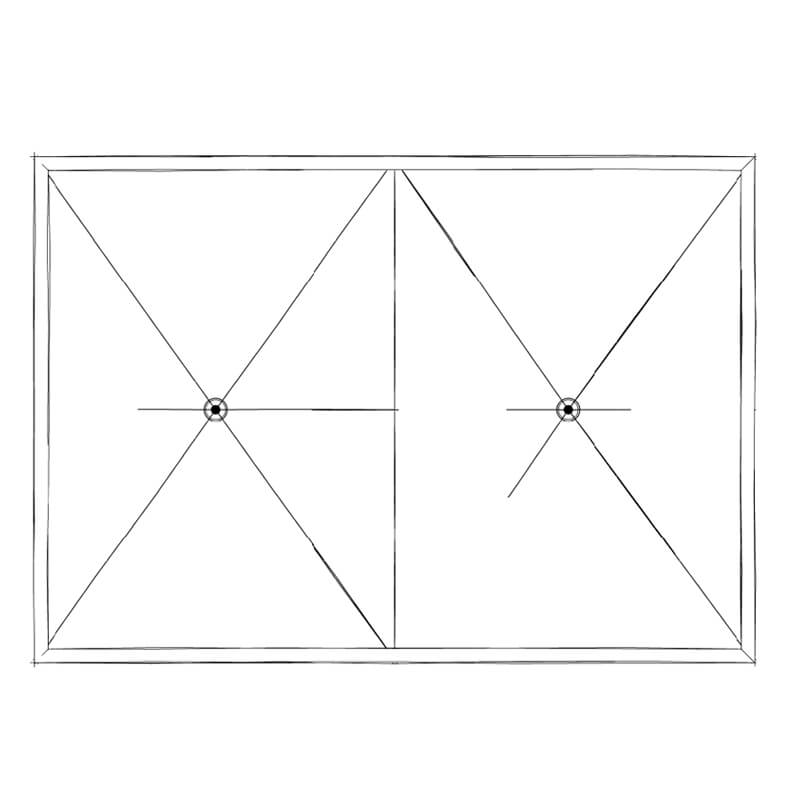
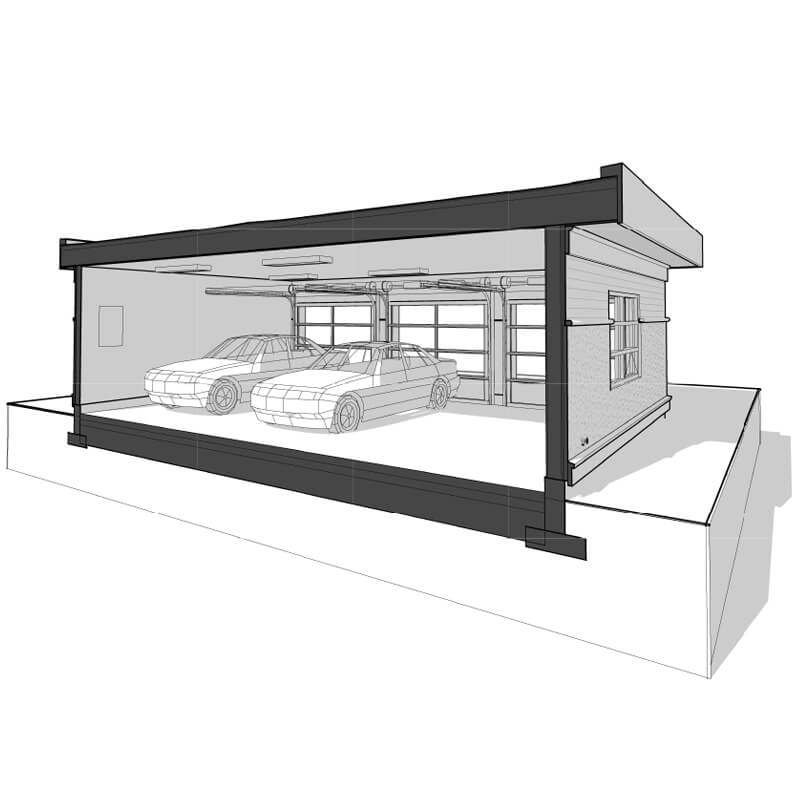
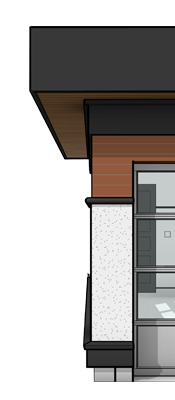
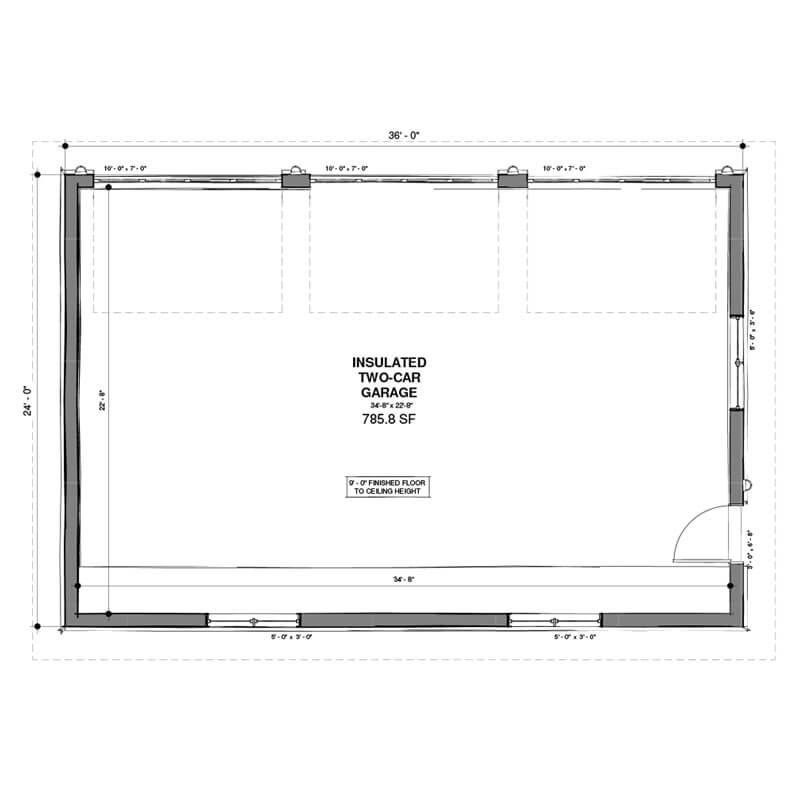
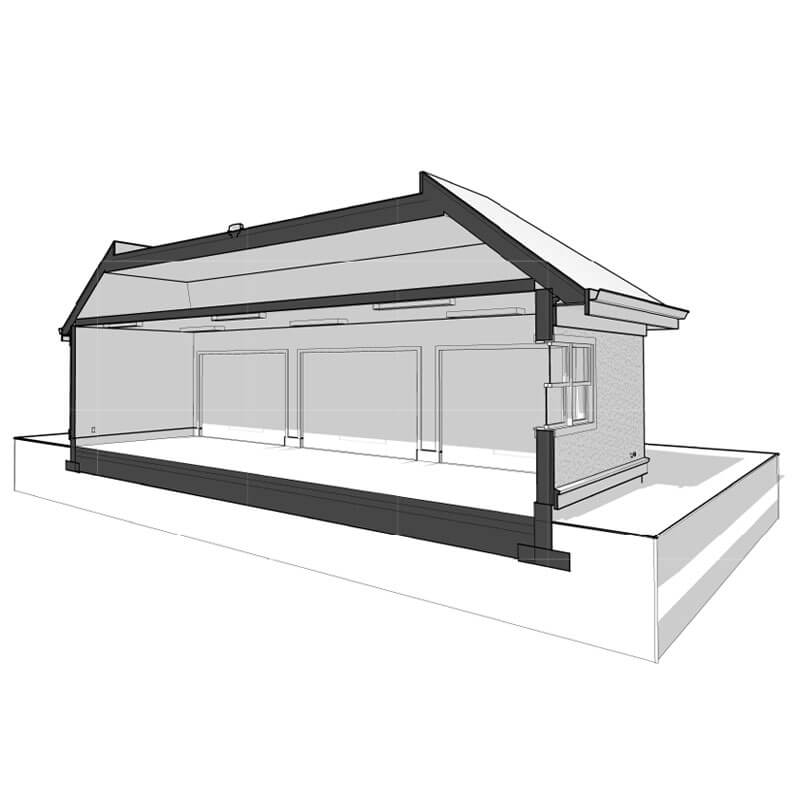

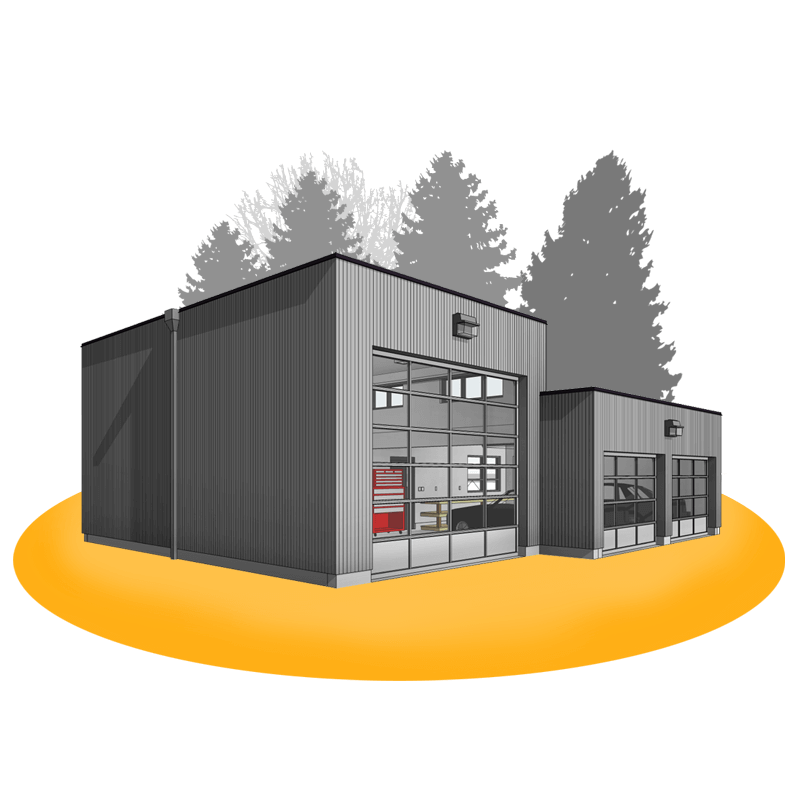
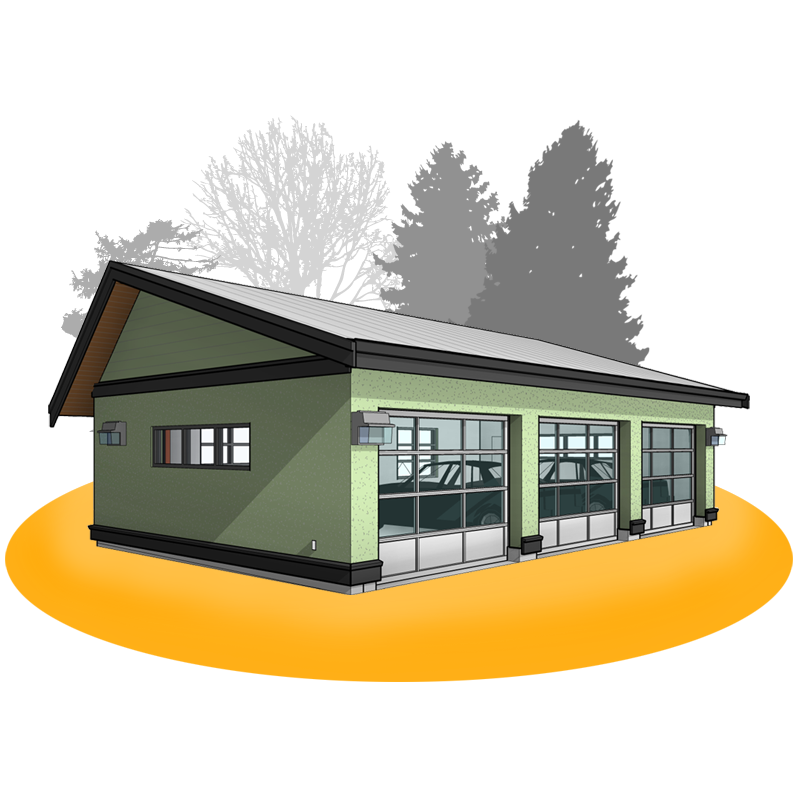
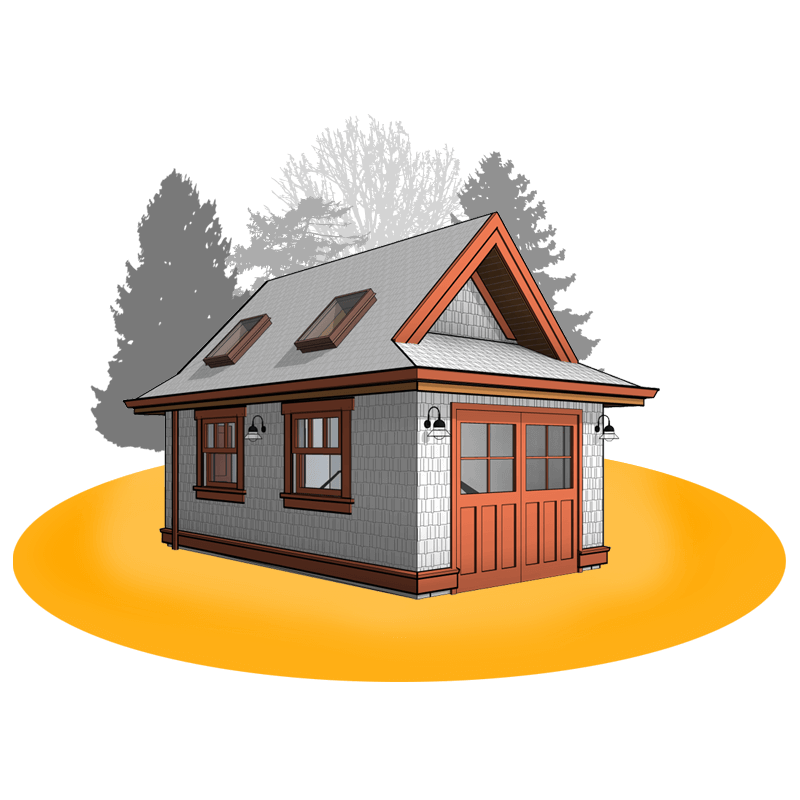
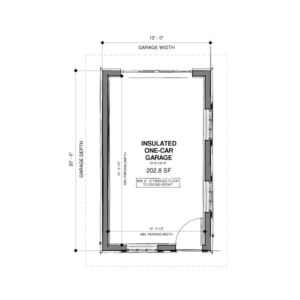

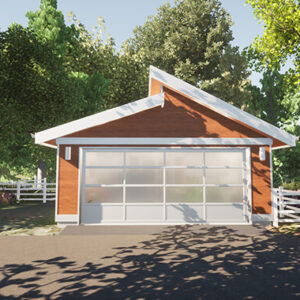

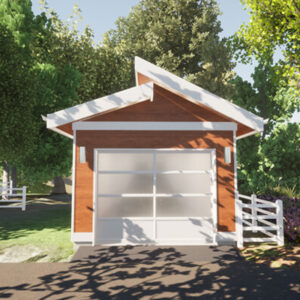
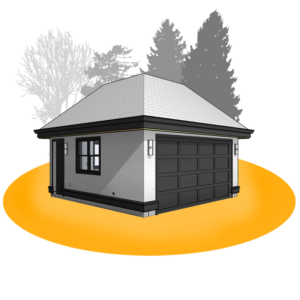
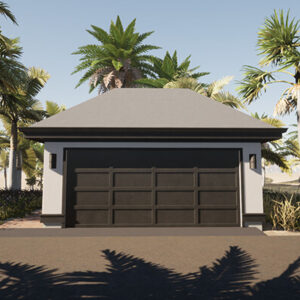
Reviews
There are no reviews yet.