Mansard – 36′ x 24′ Detached Four-Car Garage
$358.00
The Mansard – A traditional utilitarian design, this 36′ wide x 23′-10″ deep traditional style four-car garage features a 21″ overhangs, rough stucco cladding beneath a mansard roof and 858 square feet of finished interior floor space.

Mansard – 36′ x 24′ Detached Four-Car Garage
Measuring 36′ x 24′, the 36′ x 23′-10 Mansard style detached 4-car garage plans are contemporary styled and very popular garage plans.
Featuring rough stucco cladding, 21″ deep overhangs, large casement windows, a typical 16′ wide x 7′ tall overhead door and easy permitting in places like Vancouver & Calgary.
From our Mansard Collection, this garage plan is available in one and two-car options.
Quick Facts
- 36′-0″ deep x 23′-10″ wide
- Mansard style roof with 21″ overhangs
- Classic style elements
- Single overhead garage door
- 858 sf footprint
- 775 sf interior floor space
- 9′ tall vaulted ceilings
- Rough finished stucco cladding
- Four parking stalls
- Attic storage potential
The Exterior:
Mansard-style detached 4-car garage plans are classically styled examples of form follows function.
With the roof form driving the name, the same is true for its architectural design as the roof brings together a 12:12 sloped roof with a small flat portion on top that allows for the look of a heavy sloped roof line with the benefits of reduced building height.
This unique roof structure offers an opportunity for storage in a small attic-style storage area above the garage parking, depending on your municipality.
Measuring 36′ wide x 23′-10″ deep, this generically styled garage features an 858 sf footprint and approximately 775 sf of finished interior space.
The 21″ roof overhangs provide valuable protection from the elements while a central roof drain scoops away water into your two-pipe drainage system or rock pit.
Perforated aluminum soffits help decrease costs, while wall-mounted compact fluorescent lights are used rather than recessed soffit lighting.
Several casement windows provide plenty of natural light to the interior while the rough finish stucco cladding with a complete rain screen cavity provides a durable and aesthetically pleasing finish you can rely on.
The Interior:
On the interior, you have a painted drywall finish with two bays & four parking stalls; each measuring 22′-5″ deep x 9′-0″ wide.
Access to the garage comes from a dedicated garage entrance off a 36″ wide side entrance door or through one of the two 16′ wide by 7′ tall rolling overhead garage doors.
The Mansard 36′ x 23′-10 detached 4-car garage has a finished floor-to-ceiling height of 9′-0″, thus leaving some room to amend the plans to an 8′ tall overhead door if you so choose.
Windows are placed at 42″ above the concrete floor, allowing a workbench to fit in nicely beneath. Ceiling-mounted compact fluorescent lights are typical inside, with ample wall receptacles specified off of a dedicated 60 AMP electrical sub-panel.
Have You Seen These . Plans?
This Plan Package Includes:
- Garage floor plan
- Two building sections
- Garage Roof plan
- Exterior elevations
- 3D interior & exterior perspectives
- Wall Legend
- Garage Electrical layout
- Garage Reflected ceiling plan
- Garage Foundation plan
- Garage Footing details
- CWC effective r-value details
- Construction Assemblies
- Door & window schedules
- General specifications
- Project Data
- Project Scope
- Drawing Legend
- Homeowner instruction guide
Take a Video Tour:

Satisfaction Guarantee!
Adaptive House Plans will happily exchange your first order for another blueprint or house plan package of equal or lesser value within 30 days of your original date of purchase.
Mansard – 36′ x 24′ Detached Four-Car Garage
Would You Like To Learn More?
Our customer support team would be happy to assist you in finding that perfect plan or customizing one tailored just to you!
Select the “Get a Customization Quote” link below to get a cost breakdown to customize this plan. We require some limited information and will get back to you within 1 business day.
$358.00


Adaptive House Plans & Blueprints is available to help you with your questions. Please take the time to contact us if you have any questions at all.
| Brand | Adaptive Plans Inc. |
|---|---|
| Product Line | |
| Parking Stalls | 4 Stalls |
| Width | 36'-0" (10.97m) |
| Depth | 23'-10" (7.26m) |
| Building height | Under 5m (16.40ft), Under 6m (19.68ft), Under 7m (22.97ft), Under 8m (26.25ft), Under 9m (29.52ft) |
| Footprint | 858 sf |
| Square Footage | 775.2 sf |
| Interior Ceiling Height | 9 Feet |
| Vaulted Ceilings | No |
| Garage Door Width | 2 x 16 Feet |
| Garage Door Height | 7 Feet |
| Insulated | Yes |
| Climatic Zone | BC – Zone 4, BC – Zone 5 to 7a, BC – Zone 7b & 8 |
| Cladding Type | Acrylic Stucco Siding |
| Roof Style | Mansard Roof |
| Roof Slope | Combination |
| Roof Structure | Engineered Trusses |
| Roofing Material | Duroid Shingle Roofing, Synthetic Torch-on Roof Membrane |
| Roof Overhang | 21 Inches |
| Number of Windows | 3 Windows |
| Skylights | No |
| Covered Entry | No |
| Carport | No |
| Construction Details | Electrical Plan, Footing Detail, Foundation Plan, Reflected Ceiling Plan, Soffit Detail |
| Structural Engineering Included | No |
| Material | 24"x36" Architectural Bond Paper, CAD File, PDF File |
| Pottery Studio | No |
| Guarantee | 30-day Satisfaction Guarantee |


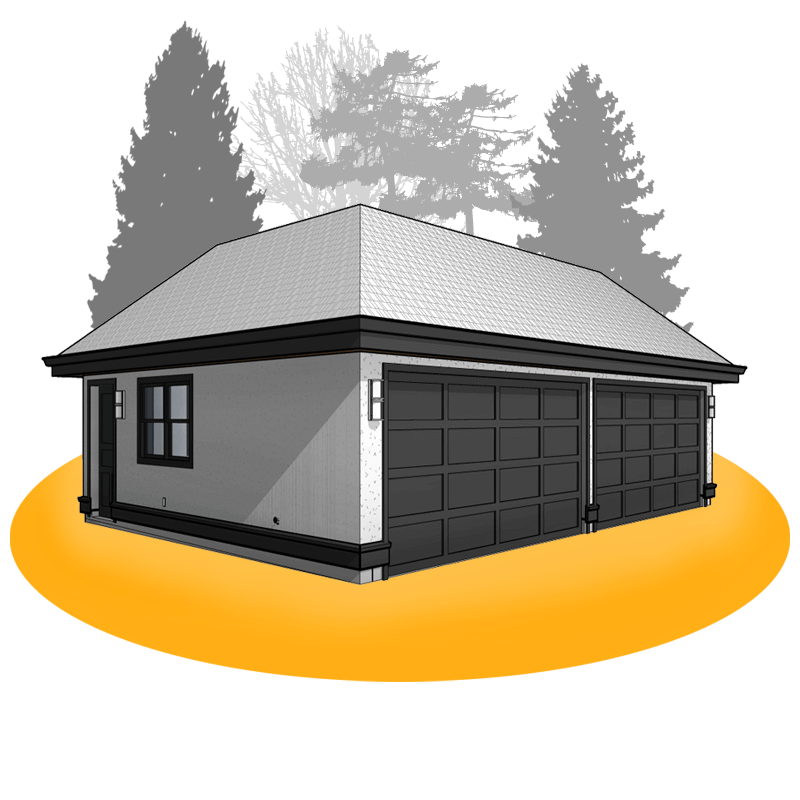
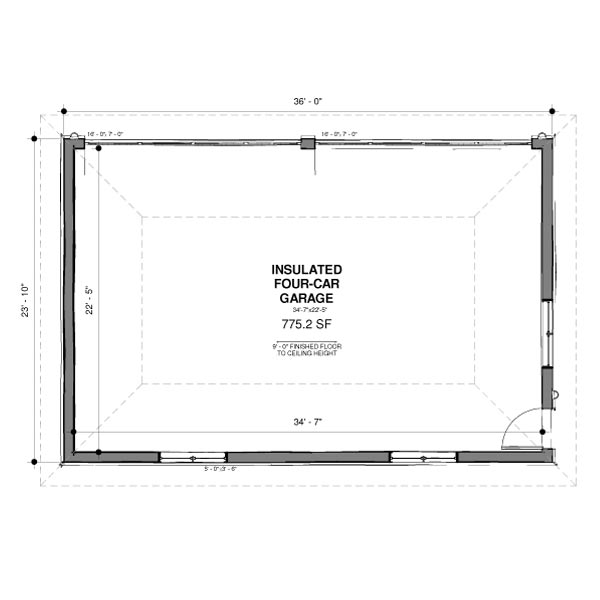

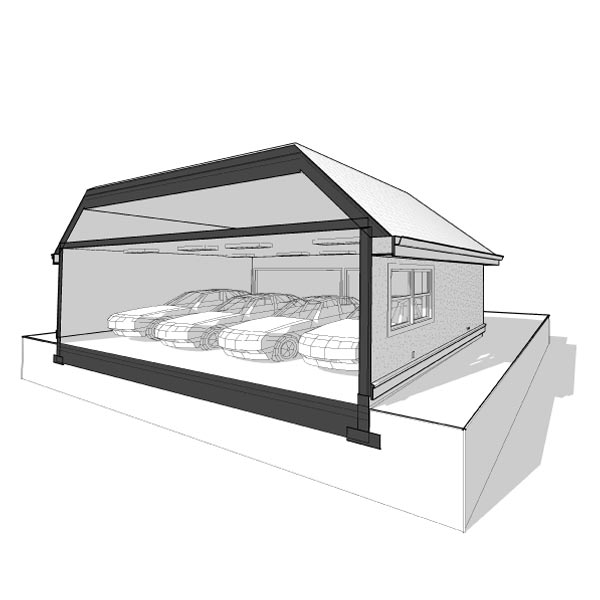
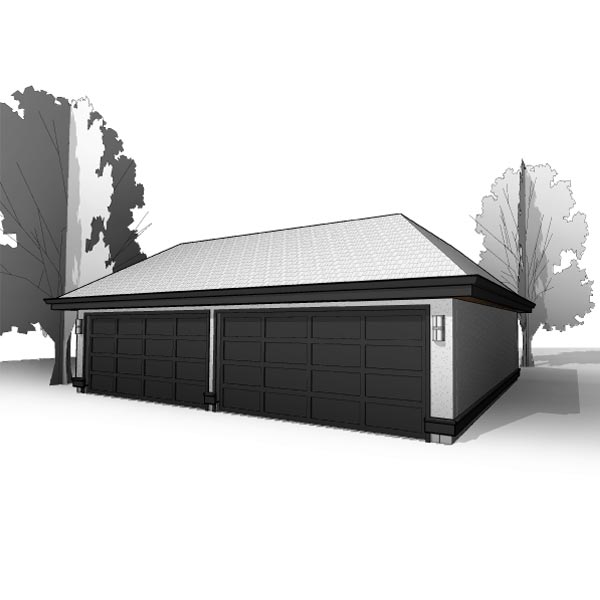
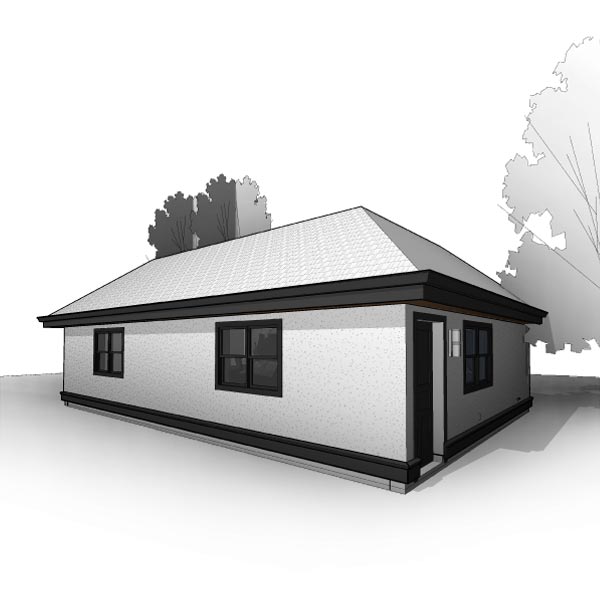
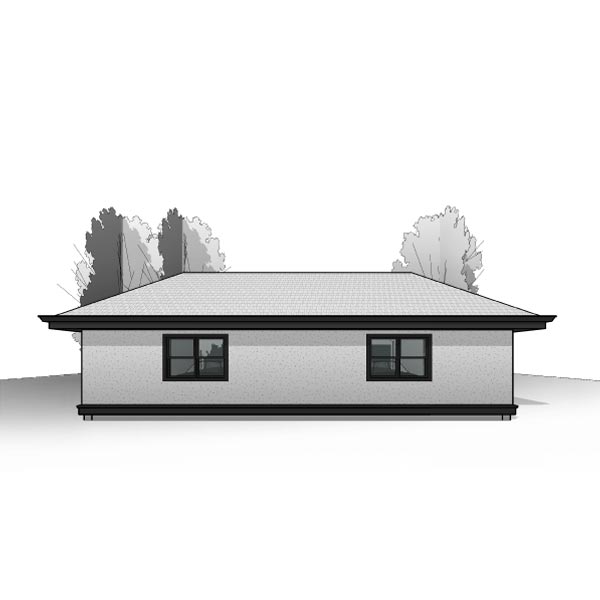
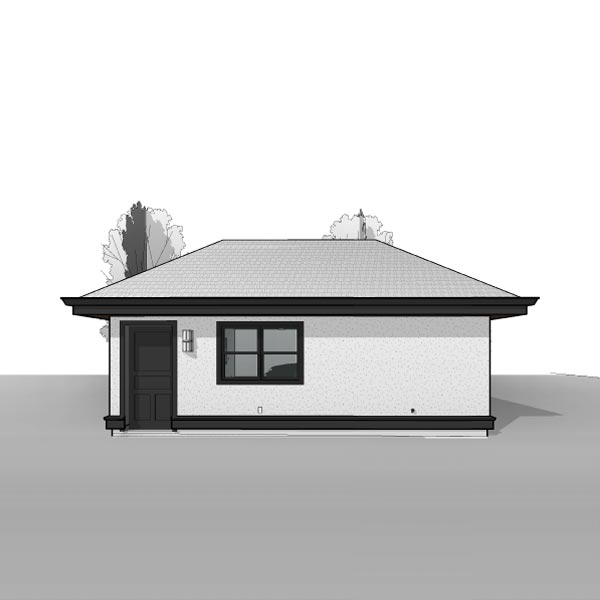
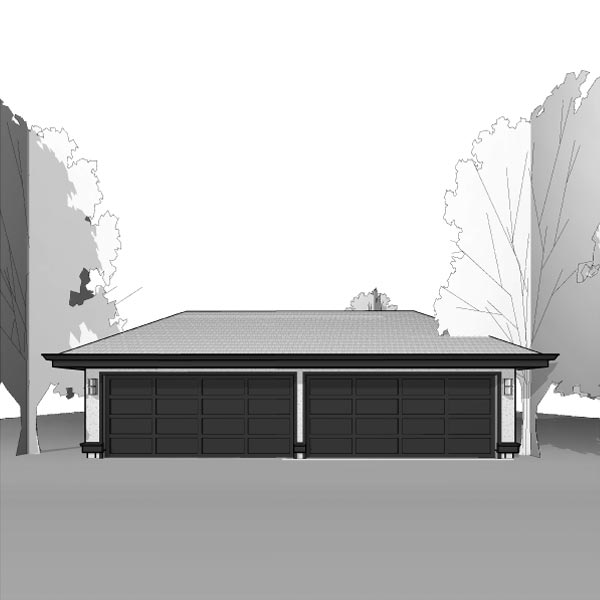
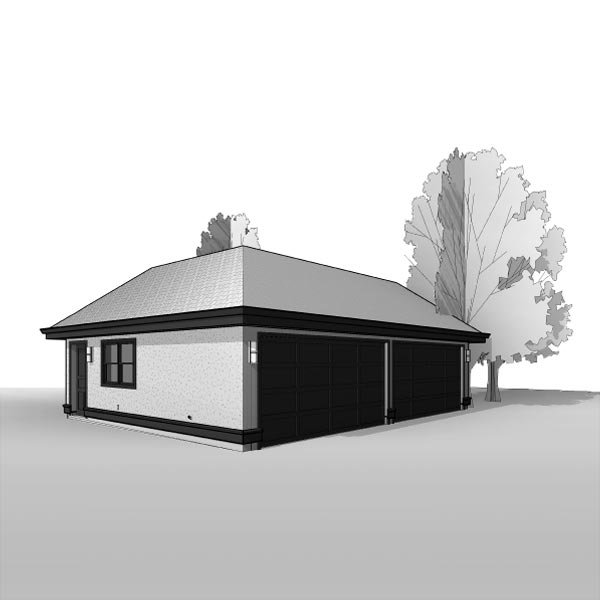
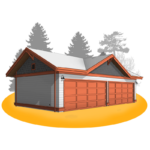

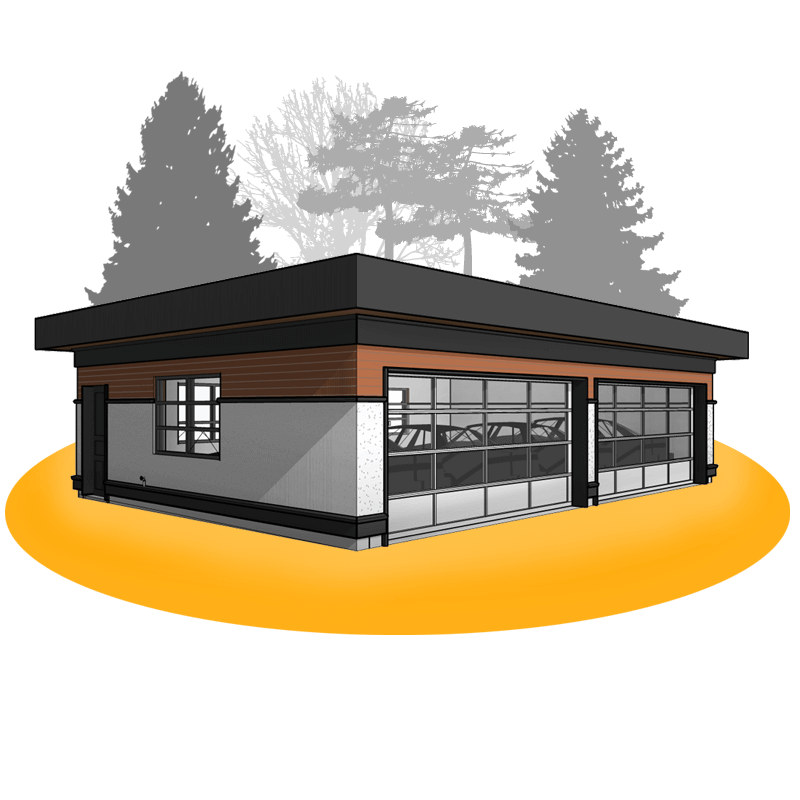
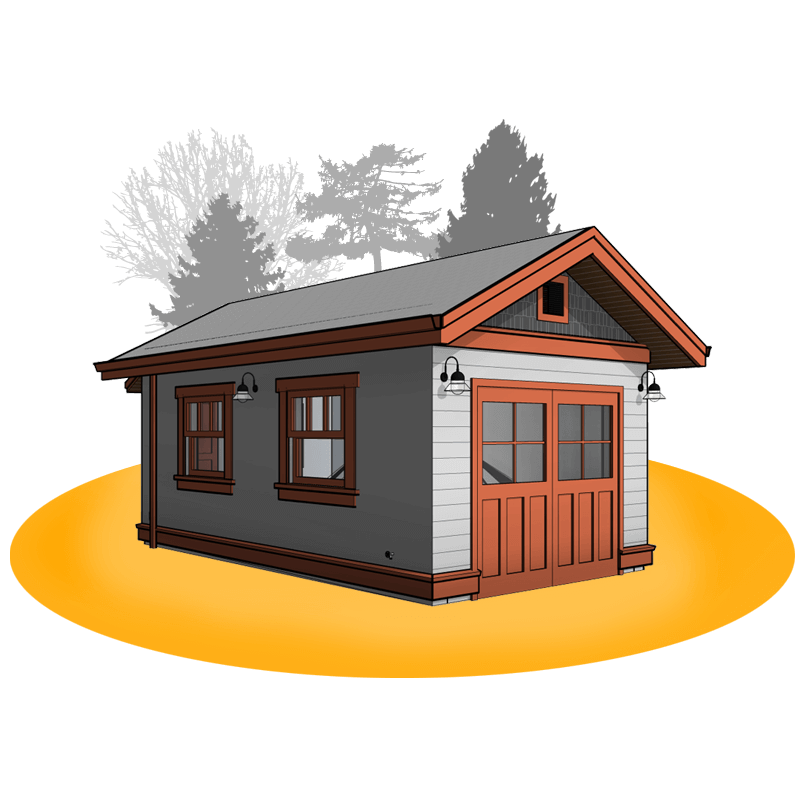
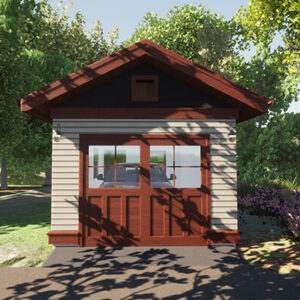
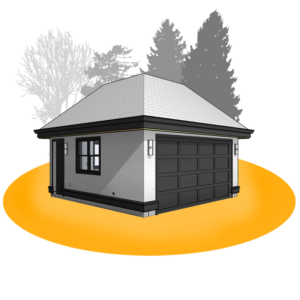
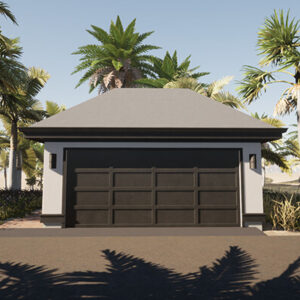
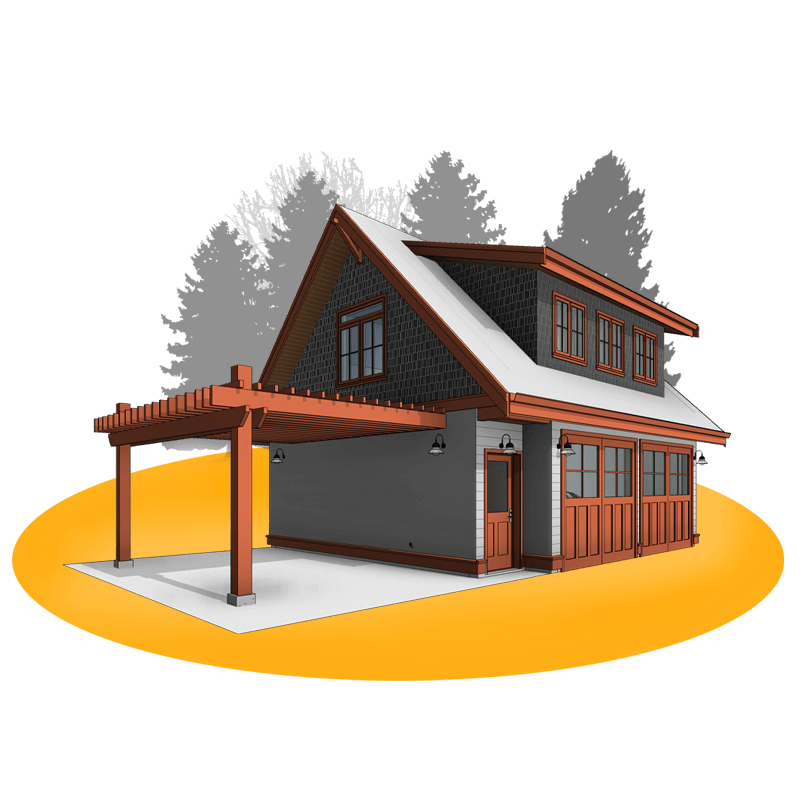
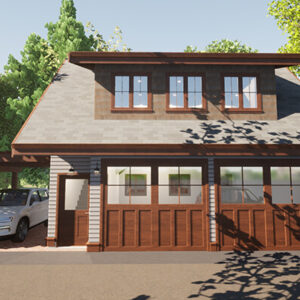
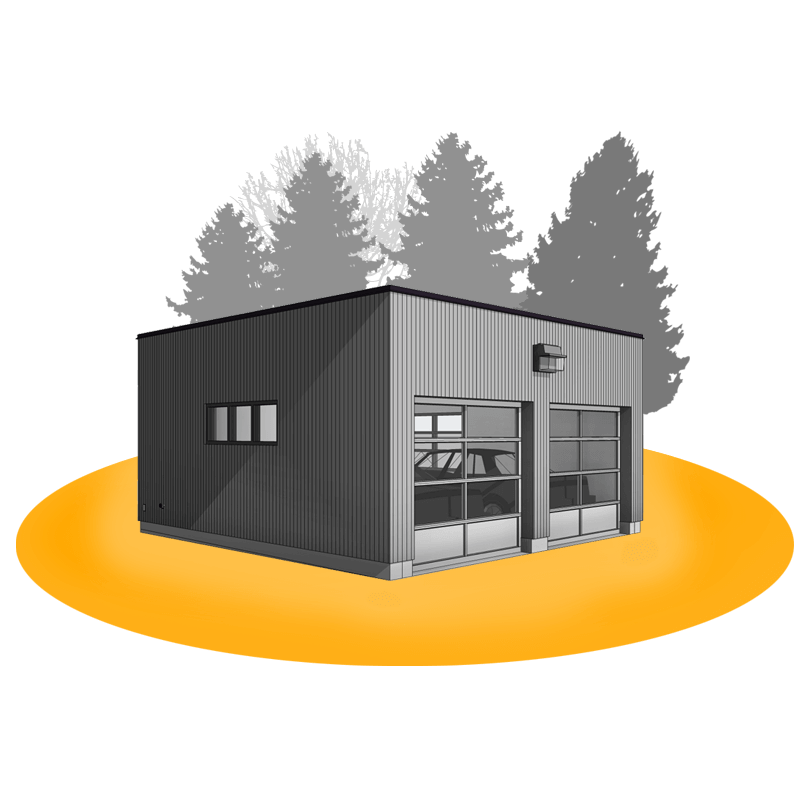
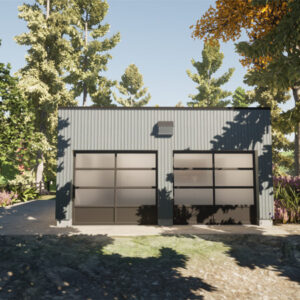
Akash –
This is a huge garage! I use one side for mine and my wife’s cars the other is for kids bikes, tools etc.
Neil H –
i found this whole process stressful. before i bought the blueprints i read all the instructions and followed all the steps i was nervous i was going to spend a lot of money and wouldn’t be able to use the prints . when my plans arrived it came with more specific instructions that helped. i was surprised at how helpful cityhall was they even helped me find a retired builder to make it for me. its been done for about 6 months and im really happy with the look. i would do it again and am sure it would be easier this time because ive done it once.
Brandon –
I just picked the paper drawings, the cheapest package. Turns out I wanted to change more about it then I originally thought. I marked up the papers so much I couldn’t have it passed.
Megan –
Brandon, I’ve privately messaged you. If you’re still wanting to get this passed we’ll get you an extra set of drawings or a PDF upgrade.