Victorian – 12′ x 20′ Detached One-Car Garage
$300.00
The Victorian – A simplified 12’x20′ Victorian Style One-Car Garage featuring a gable roof, horizontal vinyl siding & an unfinished interior. With 232 square feet of interior floor space, this garage plan might represent the lower construction value on a cost-per-square-foot basis.

Victorian – 12′ x 20′ Detached One-Car Garage
Measuring 12′ x 20′, the Victorian detached one-car garage plan features a single gable roof, large sliding windows along the side and back and a single entrance. This is one of the smaller options in our Victorian Collection. This garage design is fully customizable!
With 232 SF of interior floor space and unfinished 2×4 wall construction, this 12′ wide x 20′ deep detached garage plan is more affordable and offers more interior space than our fully finished and insulated garage plans.
Quick Facts
- 12′-0″ wide x 20′-0″ deep
- Gable style roof with 21″ overhangs
- Victorian-era style elements
- Single 10’x8′ overhead garage door
- 240 sf footprint
- 232 sf interior floor space
- Vinyl siding
- Monolithic slab with footings
- 9′ tall ceilings
- One parking stall
- Uninsulated
- Unfinished interior
The Exterior:
The Victorian 12 ‘x 20’ Detached One-Car Garage is a classically styled, simplified version of our Victorian Collection of detached garages.
While the exterior finishes have been dressed down, the most significant changes involve switching to 2×4 stud construction, substituting a monolithic concrete slab with reinforced edges, and removing all interior finishes, including insulation. This is a more cost-effective plan to purchase and build when compared to the similar Craftsman one-car garage.
A classic garage design with horizontal vinyl siding that provides maintenance-free protection from the elements, while simple sliding windows allow plenty of light inside without breaking the budget.
The asphalt shingle roofing over the engineered truss roof is quick and easy to construct and will last 25 to 30 years. The exposed attic overhead offers some potential storage space.
With 21″ roof overhangs, a monolithic concrete foundation and a gravel rock pit for your two-pipe drainage system, this one-car garage is fine-tuned for easy permitting in Vancouver, Calgary or other more challenging regional districts.
The Interior:
On the interior, you have a completely unfinished space with exposed 2×4 studs making it easy to hang bikes or your tool collection.
The thinner walls mean the one parking stall is wider than The Craftsman Detached Garage line alternatives, with each stall measuring 19′-2″ deep x 11′-2″ wide.
The garage design allows for access from a dedicated garage entrance off a 36″ wide back entrance door or through the 10′ wide by 8′ tall overhead garage door.
The Victorian One-Car Garage has a finished floor-to-ceiling height of 9′-0″ and an 8’ tall overhead door making it an ideal choice for those with taller vehicles or looking for some ceiling storage options.
Windows are placed at 42″ above the concrete floor, making an ideal space for a workbench. Ceiling-mounted compact fluorescent lights are typical inside, with several wall receptacles provided off of a 60 AMP electrical sub-panel.
Have You Seen These . Plans?
This Plan Package Includes:
- Garage floor plan
- Two building sections
- Garage Roof plan
- Exterior elevations
- 3D perspectives
- Wall Legend
- Garage Electrical layout
- Garage Reflected ceiling plan
- Garage Foundation plan
- Garage Footing details
- CWC effective r-value details
- Construction Assemblies
- Door & window schedules
- General specifications
- Project Data
- Project Scope
- Drawing Legend
- Homeowner instruction guide
Take a Video Tour:

100% Satisfaction Guarantee!
Adaptive House Plans will happily exchange your first order for another blueprint or house plan package of equal or lesser value within 30 days of your original date of purchase.
Victorian – 12′ x 20′ Detached One-Car Garage
Would You Like To Learn More?
Our customer support team would be happy to assist you in finding that perfect plan or customizing one tailored just to you!
Select the “Get a Customization Quote” link below to get a cost breakdown to customize this plan. We require some limited information and will get back to you within 1 business day.
$300.00


Adaptive House Plans & Blueprints is available to help you with your questions. Please take the time to contact us if you have any questions at all.
| Brand | Adaptive Plans Inc. |
|---|---|
| Product Line | |
| Parking Stalls | 1 Stall |
| Width | 12'-0" (3.66m) |
| Depth | 20'-0" (6.10m) |
| Building height | Under 4m (13.12ft), Under 5m (16.40ft), Under 6m (19.68ft), Under 7m (22.97ft), Under 8m (26.25ft), Under 9m (29.52ft) |
| Footprint | 240 sf |
| Square Footage | 232 sf |
| Interior Ceiling Height | 9 Feet |
| Vaulted Ceilings | No |
| Garage Door Width | 10 Feet |
| Garage Door Height | 8 Feet |
| Insulated | No |
| Climatic Zone | BC – Zone 4, BC – Zone 5 to 7a, BC – Zone 7b & 8 |
| Cladding Type | Horizontal Vinyl Siding |
| Roof Style | Gable Roof |
| Roof Slope | 6:12 Slope |
| Roof Structure | Engineered Trusses |
| Roofing Material | Asphalt Shingle Roofing |
| Roof Overhang | 21 Inches |
| Number of Windows | 3 Windows |
| Skylights | No |
| Covered Entry | No |
| Carport | No |
| Construction Details | Electrical Plan, Footing Detail, Foundation Plan, Reflected Ceiling Plan, Soffit Detail |
| Structural Engineering Included | No |
| Foundation Type | Monolithic Slab with Footings |
| Scratch Set | No |
| Guarantee | 30-day Satisfaction Guarantee |



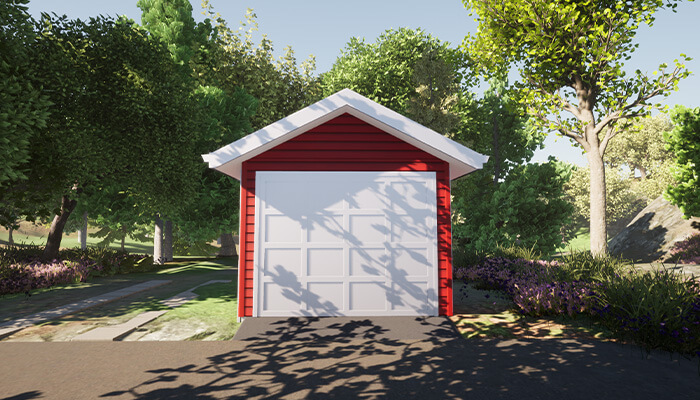
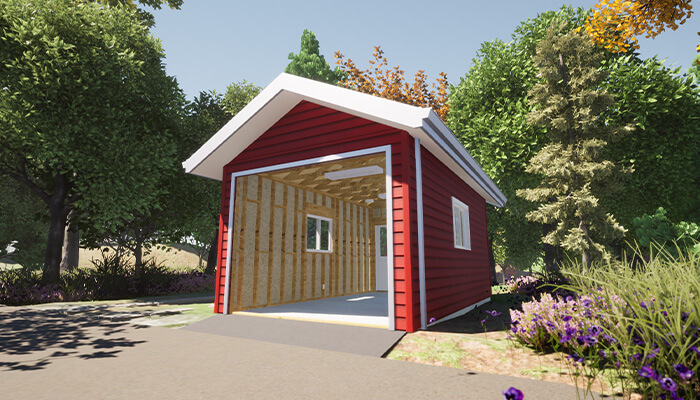
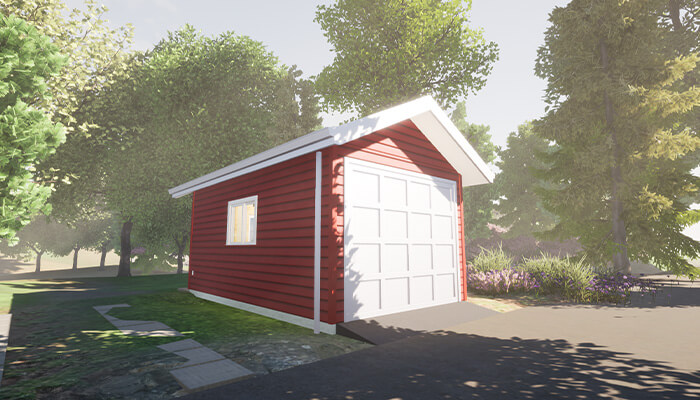
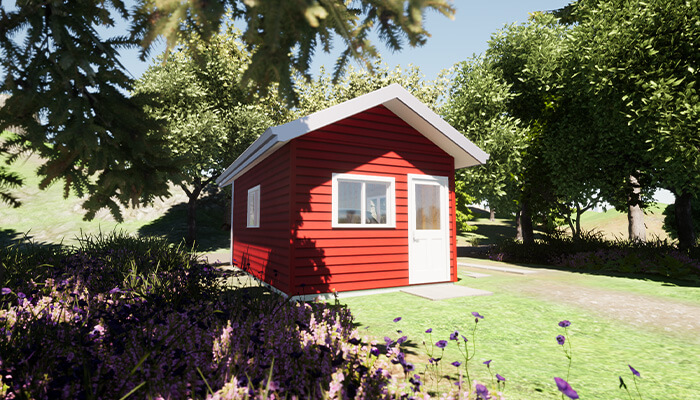
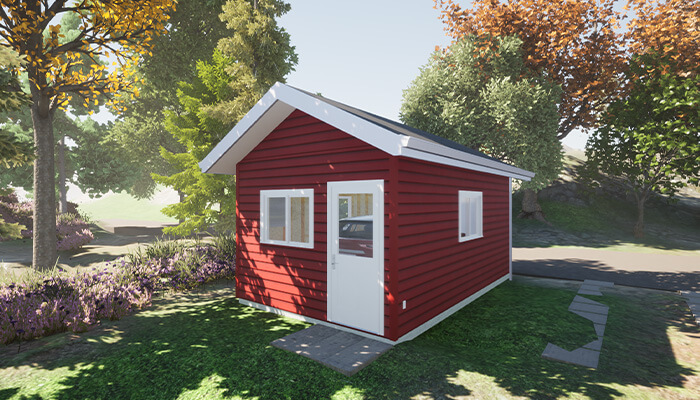
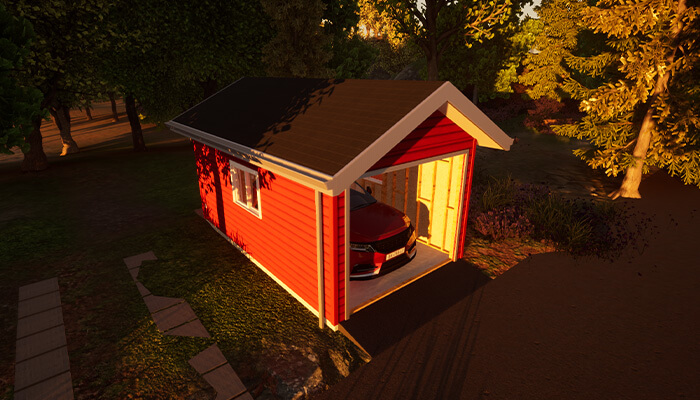
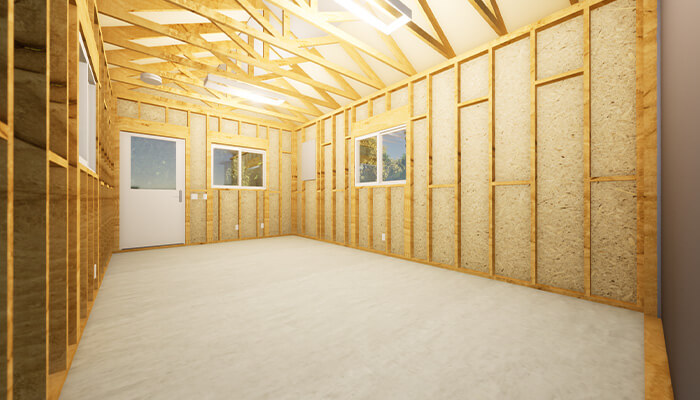
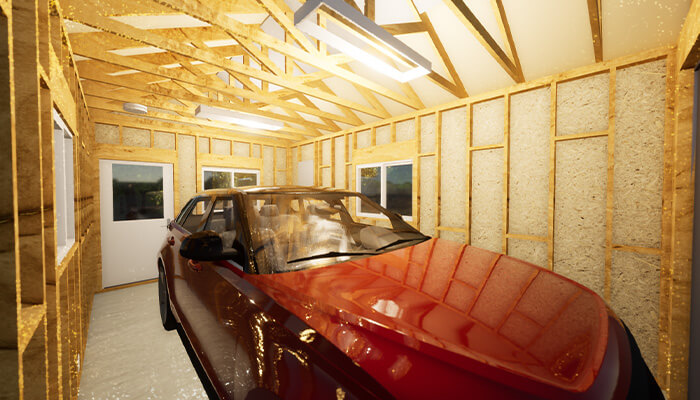
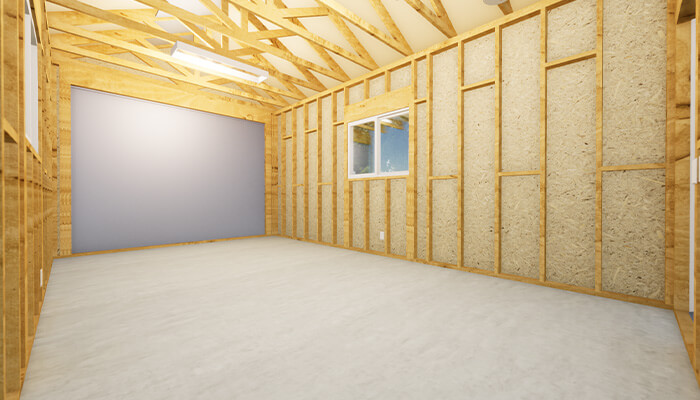
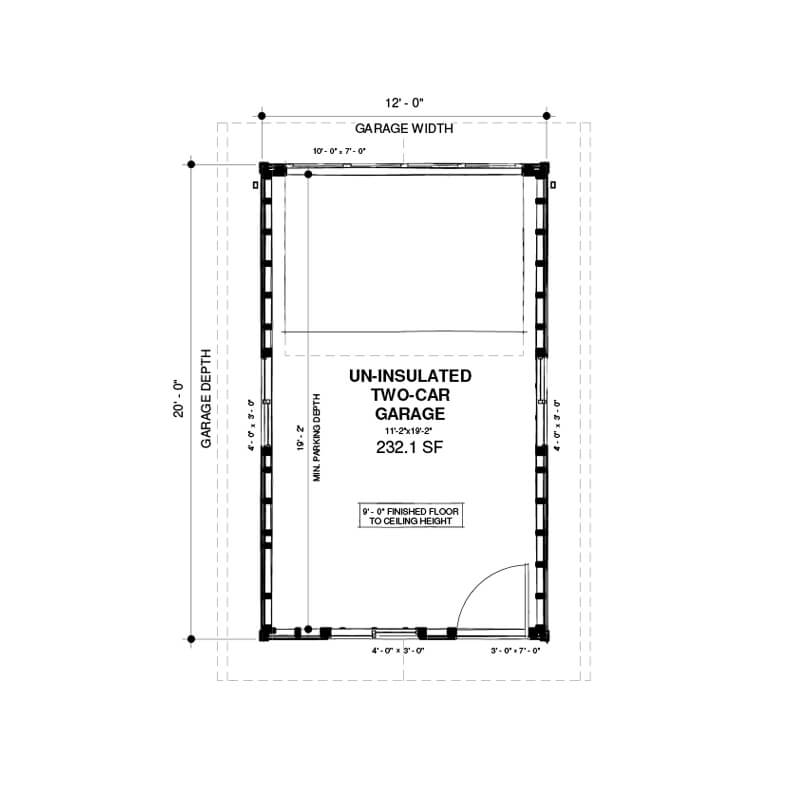
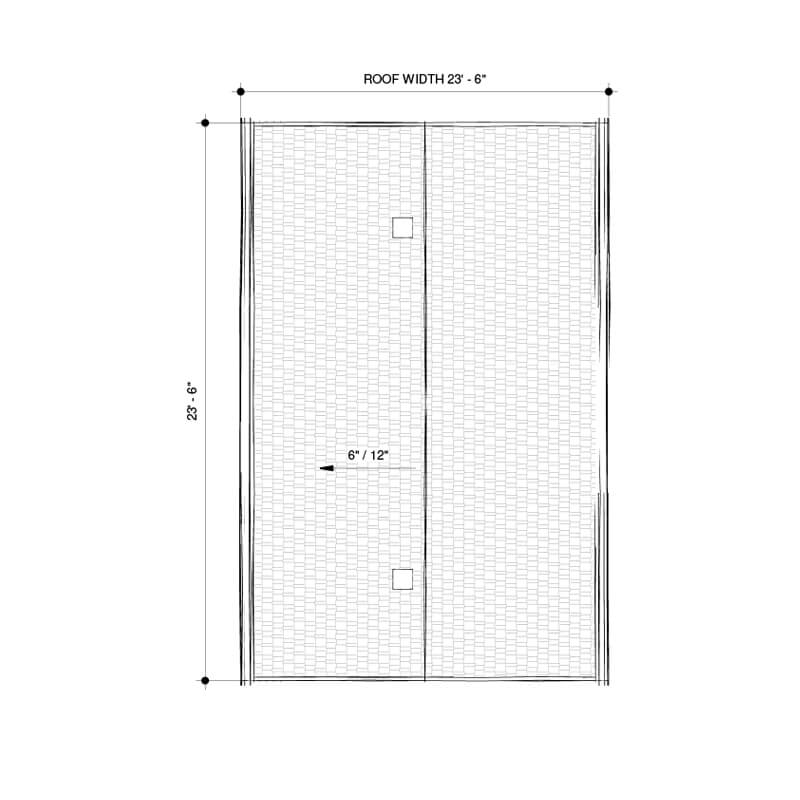
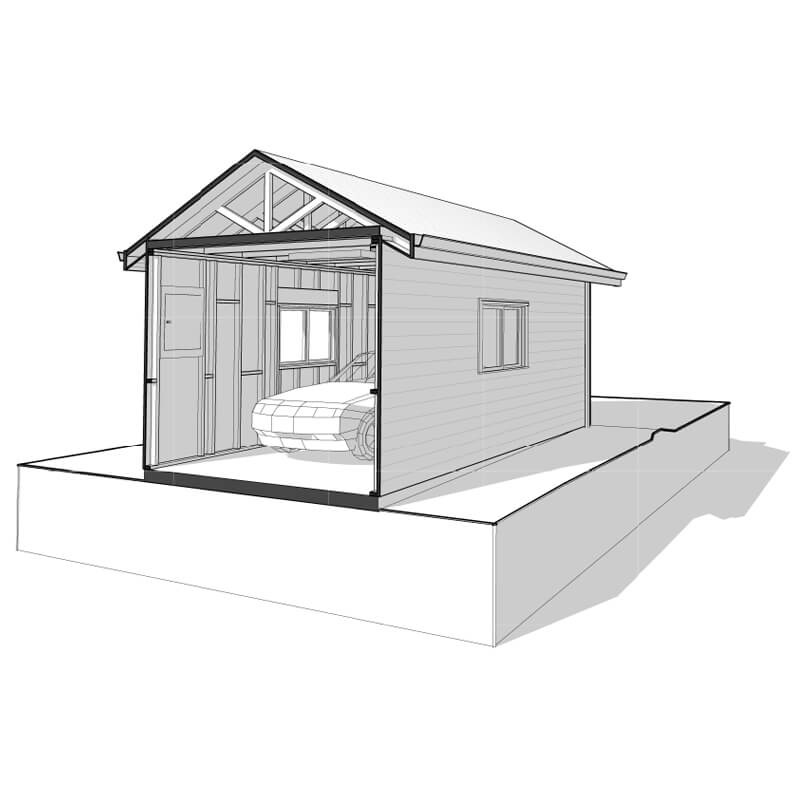
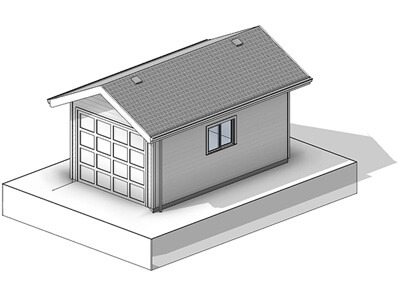
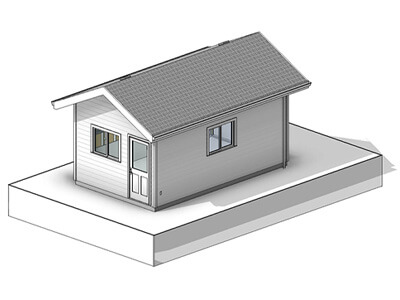
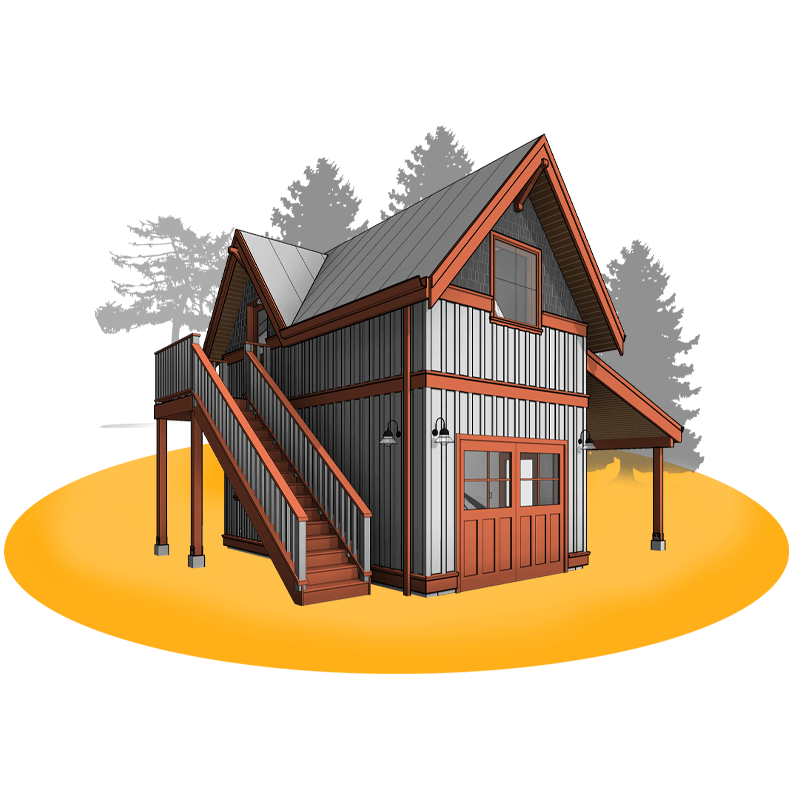






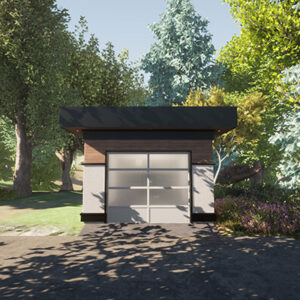

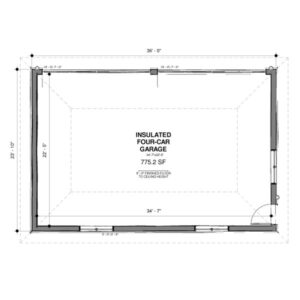
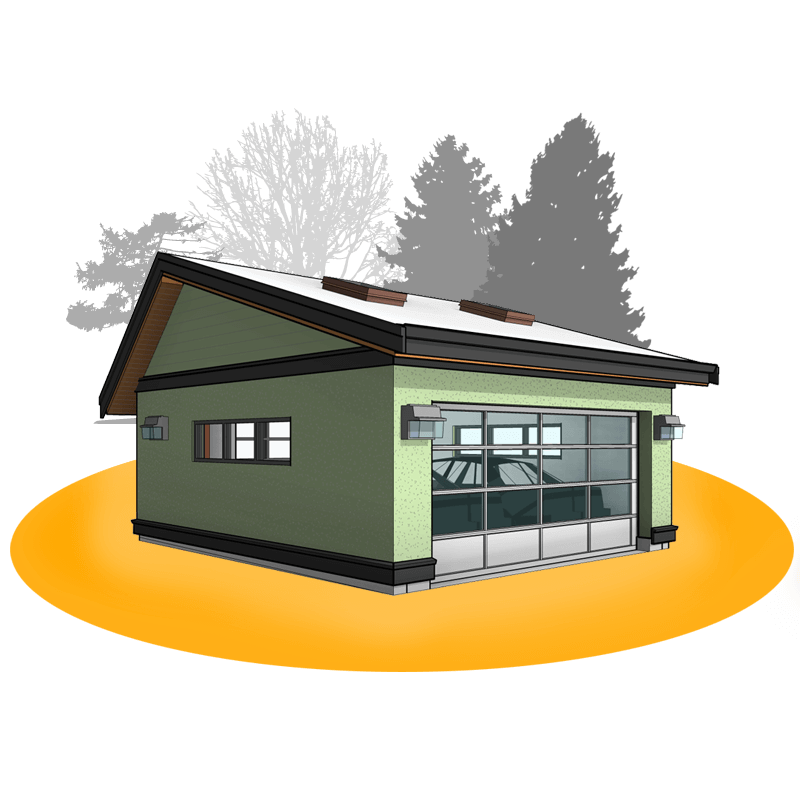
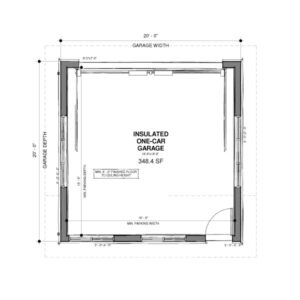

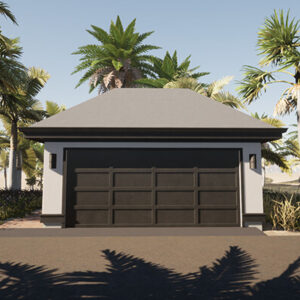
Reviews
There are no reviews yet.