Victorian – 33′ x 24′ 1.5 Storey, 2 Bedroom Laneway House
$700.00
The Victorian Laneway House – A 758 square foot, 1.5-storey laneway house with a one-car garage. With 1 bathroom and two bedrooms, it’s cozy but spacious!

Victorian – 33′ x 24′ 1.5 Storey, 2 Bedroom Laneway House
This Victorian-style laneway house plan is a tried and true Victorian-styled accessory dwelling. With parking for one car and bedrooms for two people, this larger-than-usual laneway house is ready to be customized to your specific needs. This is one of our bestselling 2 bedroom laneway house plans.
Featuring a full-size kitchen with ample interior space, this little laneway also has a cozy covered porch and dedicated outdoor space on the roof deck.
Quick Facts
- 32′-9″ wide x 24' deep
- Classic Victorian-style laneway home
- 12:12 primary roof slope with roof dormers
- Single 8′ x 7′ overhead garage door
- Covered porch & walk-out french doors
- 635 sf footprint
- 758 sf over 1.5 storeys
- Two good size bedrooms
- One three-piece bathroom
- 9′ tall ceilings on main floor
- Rain-screened stucco cladding
- Attached one-car garage
The Exterior:
Designed as part of our Victorian Collection, the Victorian-style laneway house plan champions minimalism. With a footprint of 635 sf, it doesn’t take up much space.
Its classic gable roof form pulls a balanced 12:12 slope. With the assistance of several dormers, the space and footprint are expanded without adding building height.
The single-car garage is designed for the owners and features an 8′ wide x 7′ tall overhead door. French doors flow from the garage into the backyard.
Your tenants will appreciate the perfect size covered entry porch accessible off the laneway. Plenty of windows allow for lots of natural light.
Modern standing seam metal roofing is incorporated for long life, and a small upper-floor roof deck offers a private outdoor space while maintaining privacy for you.
If you like the Victorian style but need an extra bedroom, take a look at the Victorian three-bedroom rancher.
The Interior:
Main Floor
Comprised of 1.5 storeys, this Victorian-style laneway house plan is divided into daytime living on the main floor and sleeping quarters upstairs. With 410 sf of space on the main floor and 348 sf on the upper, this laneway is generous in size but cozy.
A full kitchen with a dishwasher & eating area flows into the living room. Many windows make for a bright space, and in-house laundry is provided with limited storage beneath the stairs.
Upper Floor
The upper floor takes advantage of storage options with plenty of closet space. A small landing at the top of the stairs leads to the two bedrooms and the one bathroom.
Each bedroom is over 80 sf, with the larger bedroom featuring a small roof deck on the lane side. A 3-piece bathroom rounds out this well-appointed laneway home plan.
2 Bedroom Laneway House Plans
Boost your property value with our stunning 2 bedroom laneway house plans! These thoughtfully designed floor plans are guaranteed to enhance the appeal and functionality of your property.
By incorporating one of our 2 bedroom laneway house plans, you’ll instantly add value and versatility to your space. Whether you’re looking to accommodate guests, generate rental income, or provide a cozy living space for family members, these plans are the perfect solution.
Have You Seen These . Plans?
-
-
-
-
-
$650.00Rated 5.00 out of 5 based on 2 customer ratings
-
This Plan Package Includes:
- Floor plans
- Two building sections
- Roof plan
- Exterior elevations
- 3D interior & exterior perspectives
- Wall Legend
- Electrical layout
- Reflected ceiling plan
- Foundation plan
- Footing details
- CWC effective r-value details
- Construction Assemblies
- Door & window schedules
- General specifications
- Project Data
- Project Scope
- Drawing Legend
- Homeowner instruction guide
Take a Video Tour:

100% Satisfaction Guarantee!
Adaptive House Plans will happily exchange your first order for another blueprint or house plan package of equal or lesser value within 30 days of your original date of purchase.
Victorian – 33′ x 24′ 1.5 Storey, 2 Bedroom Laneway House
Would You Like To Learn More?
Our customer support team would be happy to assist you in finding that perfect plan or customizing one tailored just to you!
Select the “Get a Customization Quote” link below to get a cost breakdown to customize this plan. We require some limited information and will get back to you within 1 business day.
$700.00
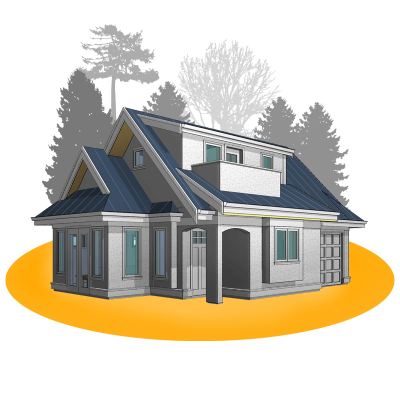

Adaptive House Plans & Blueprints is available to help you with your questions. Please take the time to contact us if you have any questions at all.
| Brand | Adaptive Plans Inc. |
|---|---|
| Product Line | |
| Square Footage | 758 sf |
| Garage Square Footage | 225 sf |
| Footprint | 635 sf |
| Number of Bathrooms | One |
| Number of Bedrooms | Two |
| Basement | No |
| Covered Entry | Yes |
| Carport | No |
| Parking Stalls | 1 Stall |
| Width | 32'-0" (9.75m) |
| Depth | 23'-3" (7.09m) |
| Building height | Under 7m (22.97ft), Under 8m (26.25ft), Under 9m (29.52ft) |
| Ceiling Height - Main | 8 feet |
| Ceiling Height - Upper | 8 feet |
| Ceiling Height - Garage | 8 feet |
| Vaulted Ceilings | No |
| Garage Door Width | 1 x 8 Feet |
| Garage Door Height | 7 Feet |
| Insulated | Yes |
| Cladding Type | Acrylic Stucco Siding |
| Heating System | Electric Baseboard with Continuously Operating Fan |
| Number of Windows | 15 Windows |
| Skylights | No |
| Roof Style | Combination Gable & Hip Roofs |
| Roof Slope | 12:12 Slope, 4:12 Slope |
| Roof Structure | Engineered Trusses, Stick Frame Rafters |
| Roofing Material | Standing Seam Metal Roofing |
| Roof Overhang | 21 Inches |
| Construction Details | Electrical Plan, Footing Detail, Foundation Plan, Reflected Ceiling Plan |
| Structural Engineering Included | No |
| Material | 24"x36" Architectural Bond Paper, CAD File, PDF File |
| Scratch Set | No |
| Guarantee | 30-day Satisfaction Guarantee |
| Fireplace | No |
| Foundation Type | 8" Concrete Foundation on 24" Wide Strip Footings |


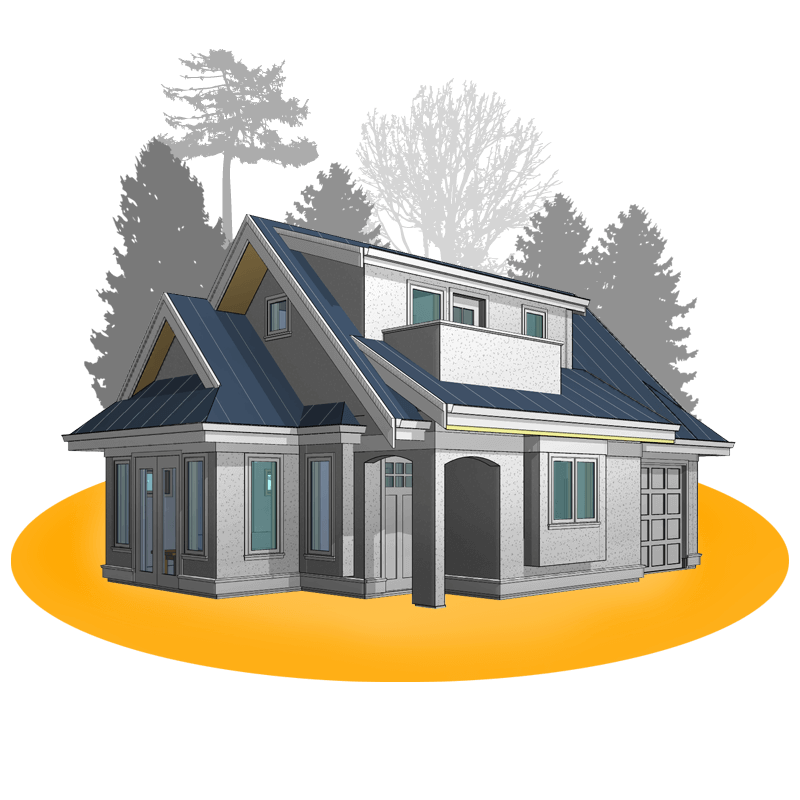
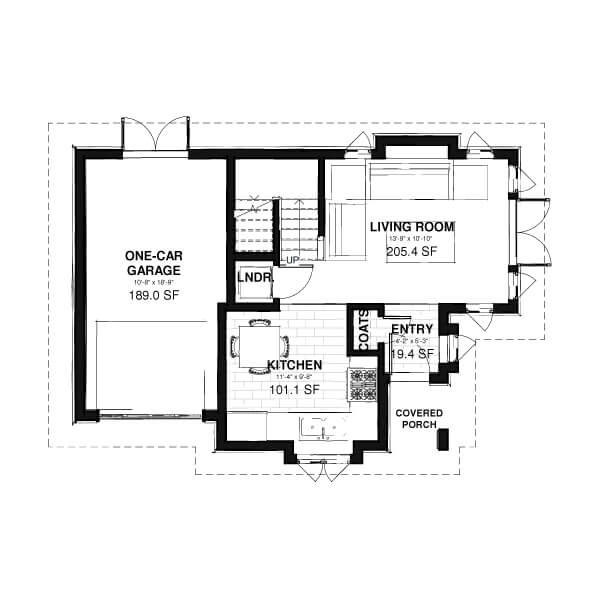
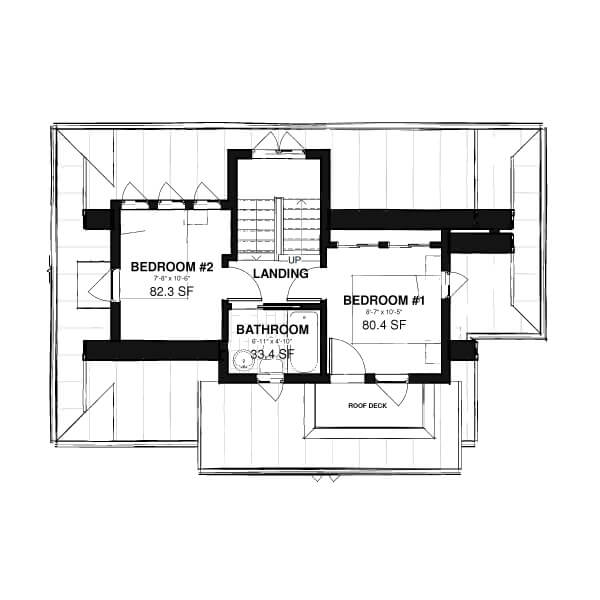
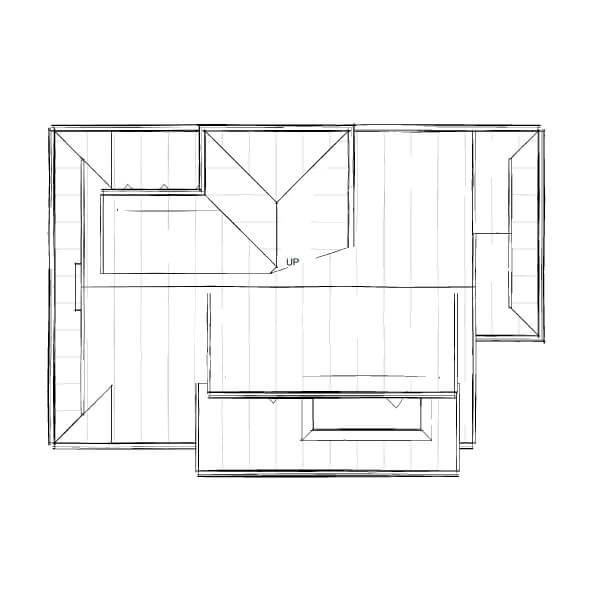
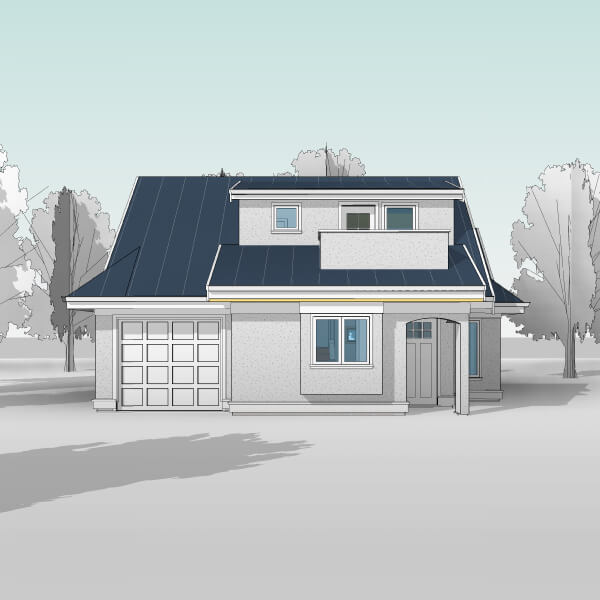
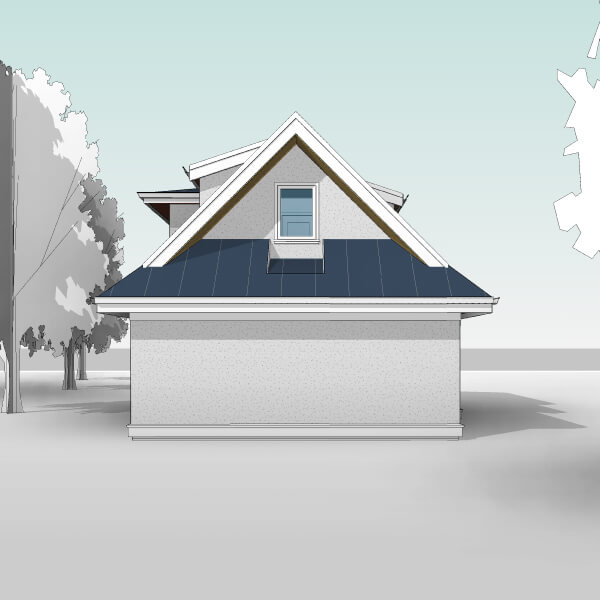
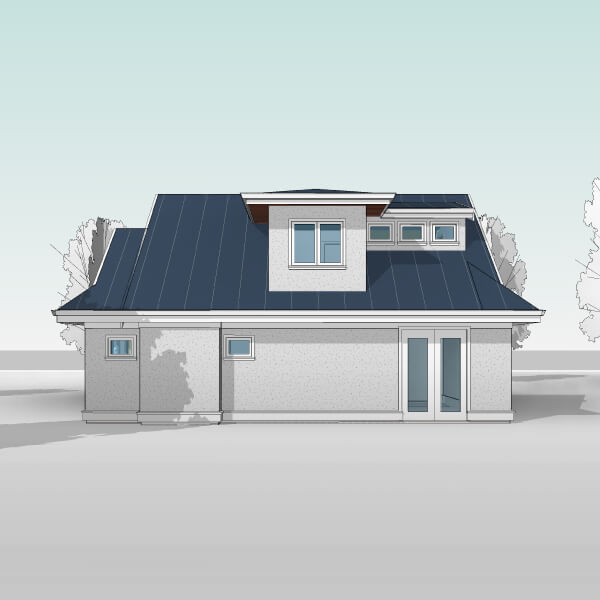
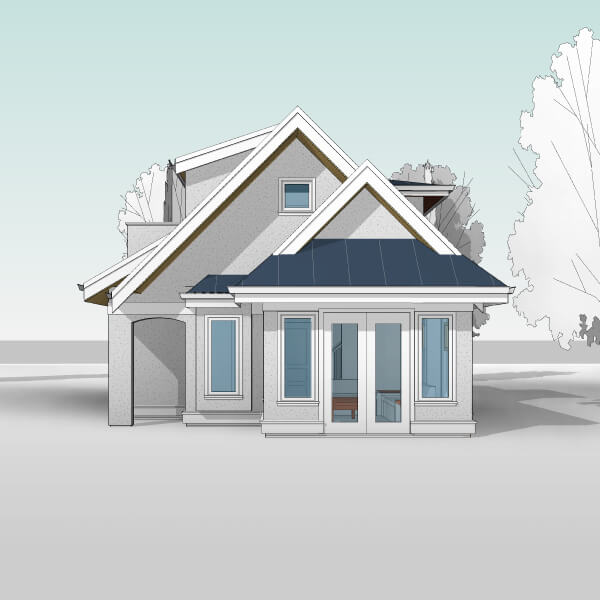
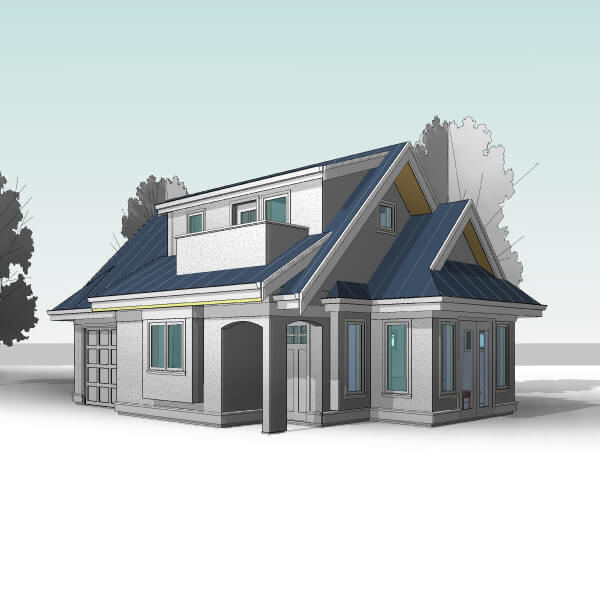
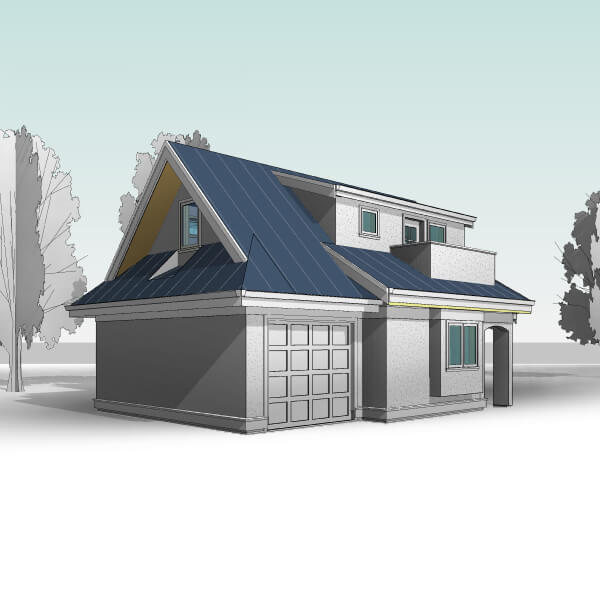
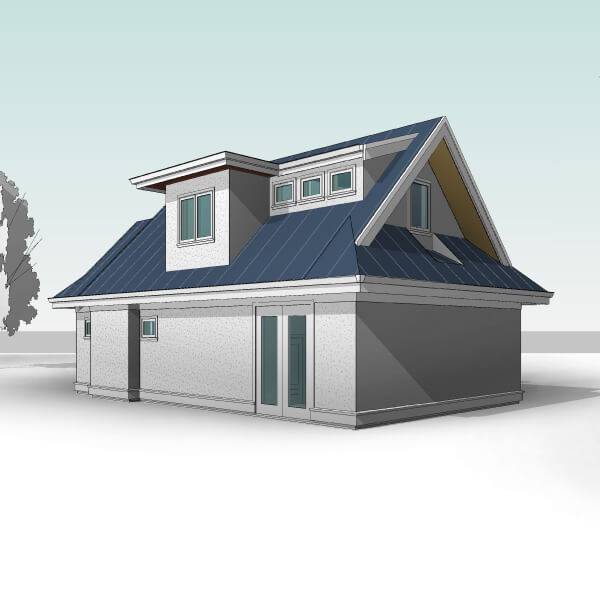
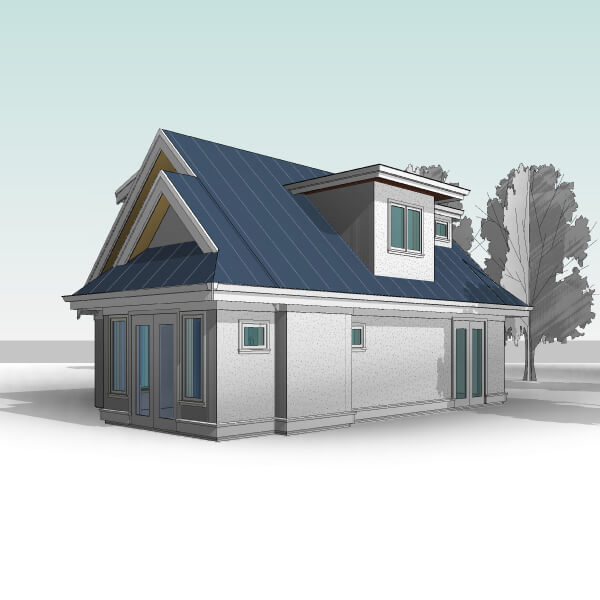
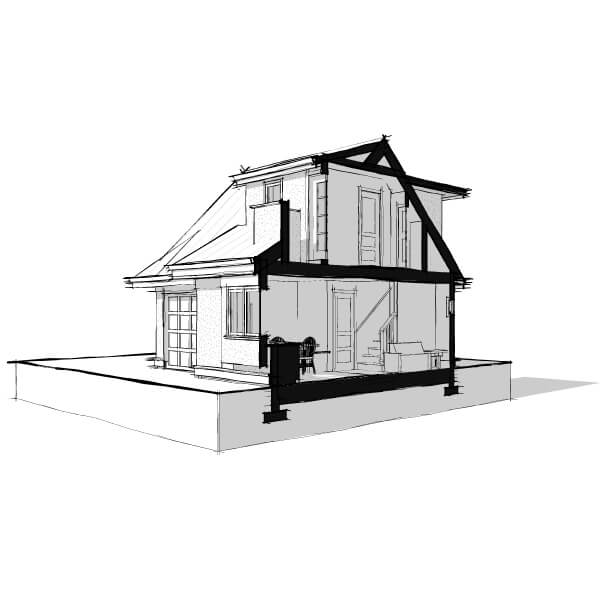
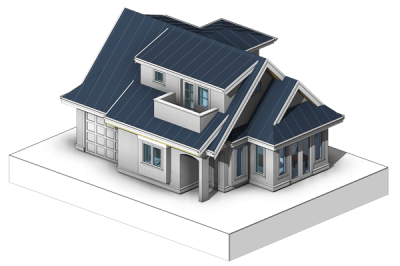
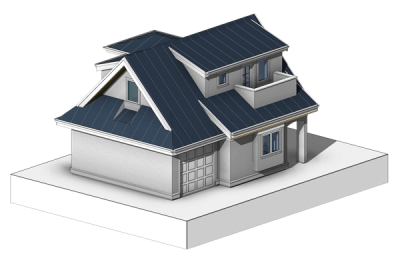
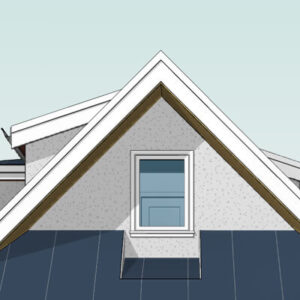
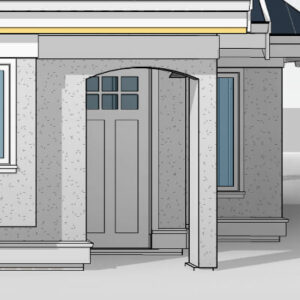
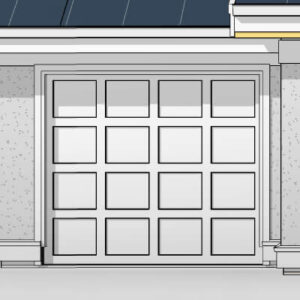
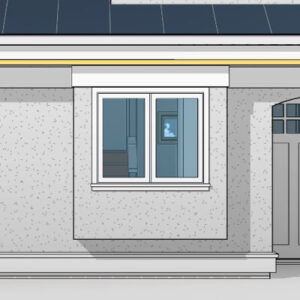
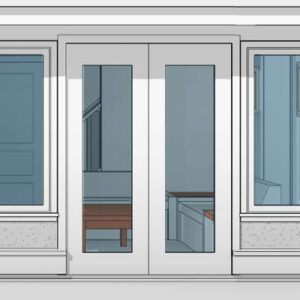
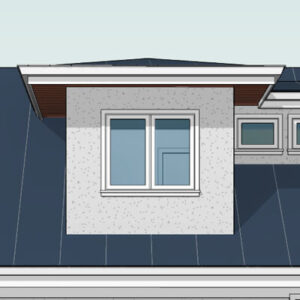
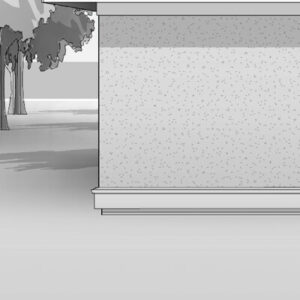
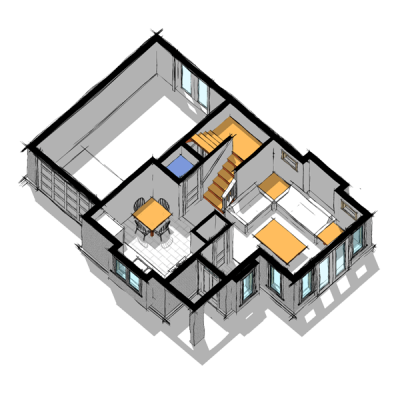
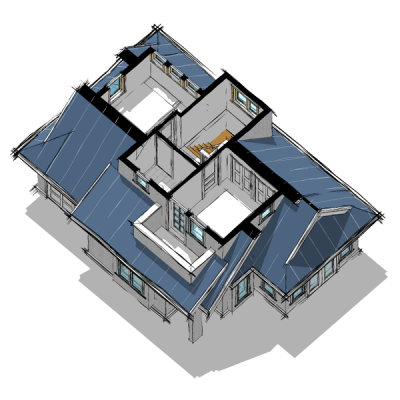


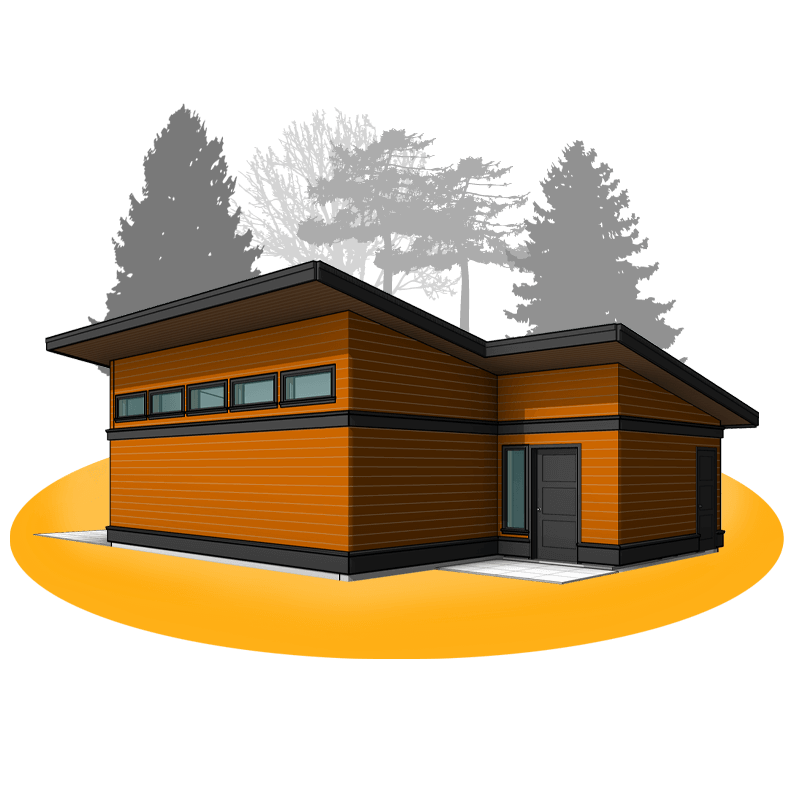



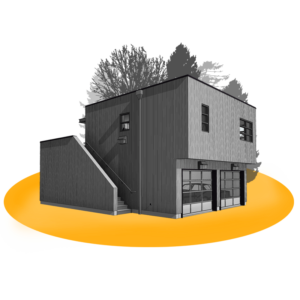
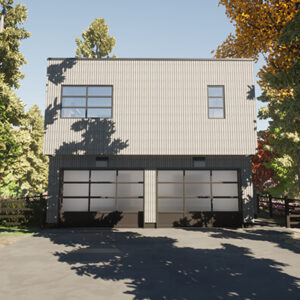
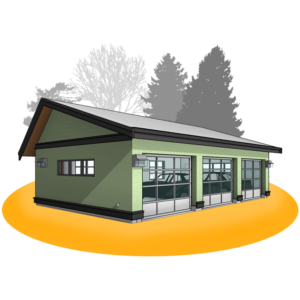
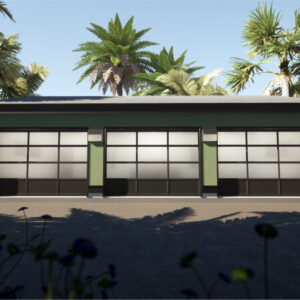
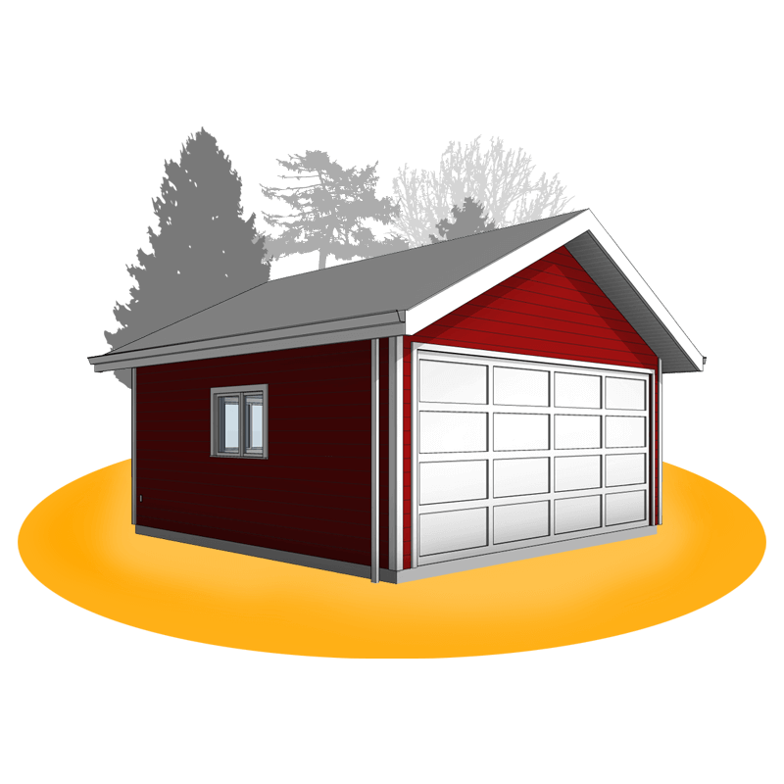
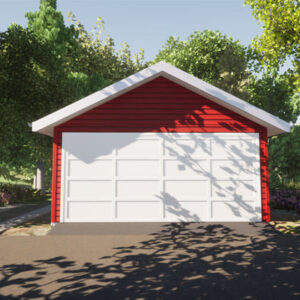
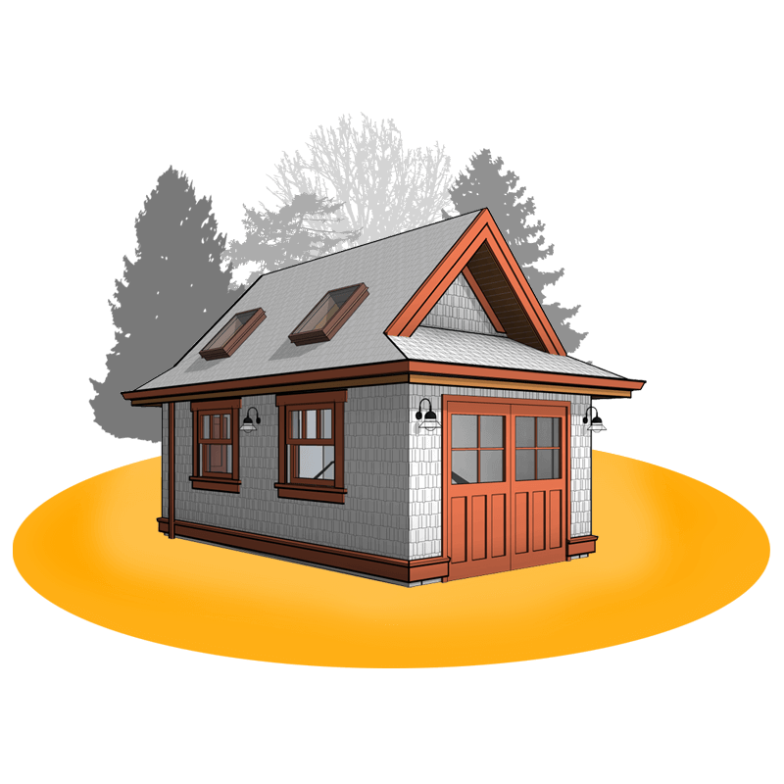
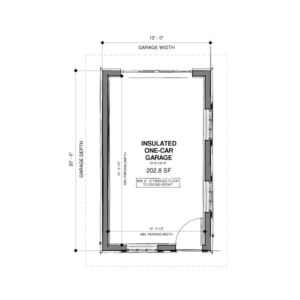
Reviews
There are no reviews yet.