Victorian – 27′ x 27′ Two-Car Garage Loft with Suite
$650.00
The Victorian Carriage House – A 624 square foot, two storey Garden Suite with a two-car garage. With one studio bedroom and one bathroom, it’s cozy but spacious!

Victorian – 27′ x 27′ Two-Car Garage Loft with Suite
The Victorian – 27′ x 27′ Two-Car Garage Loft features an upper suite. This studio garage house is a tried and true Victorian-style garage loft. With parking for two cars and a studio bedroom suitable for a couple, this larger-than-usual carriage house or garden suite is ready to be customized to your specific needs.
Quick Facts
- 27′-0″ wide x 27′-0″ deep
- Classic Victorian style carriage home
- 12:12 primary roof slope with roof dormers
- Dual 10′ x 8′ overhead garage doors
- 660 sf footprint
- Entry foyer & interior stairs
- 1214 sf over two storeys
- One studio style bedroom
- One three-piece bathroom
- 10′ tall ceilings on upper floor
- 9′ tall ceilings on main floor
- Attached two-car garage
The Exterior:
- Victorian Collection
- Classic gable roof form
- Shed dormer expands upper floor
- 12:12 roof slope for maximum interior space
- Dual 10'x8' overhead garage doors
- Simple suite entry
- Several skylights for increased daylight
- Large, true to era feature windows
- 3:12 slope shed dormer
- Asphalt shingle roofing
- Vinyl siding
- 24" roof overhangs
- 8 windows, 1 skylight & 2 light wells
- Peak building height of 25.76'
This Victorian garage loft is ideal for those looking to maximize the use of their available space. While enhancing their property value through a well-designed a floor plan.
The Interior:
Main Floor
- Two-garage bays with dual overhead doors
- Workshop side entrance
- Dedicated suite entry with interior stairs
- 10′ tall ceiling in garage
- Space for small workshop
- Fully insulated and drywall finished
Upper Floor
- Studio style open bedroom
- Lots of window and skylights
- Dedicated suite entry with interior stairs
- 8′ tall ceiling in suite
- Four piece bathroom
- Full size kitchen with island
- Gas fireplace
Room Sizes
- Garage workshop – 25'-9″ x 25′-9"
- Entry – 3'-10″ x 3′-6"
- Kitchen – 10'-0" x 11'-7"
- Living Room – 11'-0" x 11'-7"
- Bedroom – 10'-3" x 9'-5"
- Bathroom – 8'-0″ x 5′-0"
The Victorian – 27′ x 27′ Studio Carriage House with a garage is a tried and true Victorian-styled accessory dwelling. With parking for two cars and a single bedroom suitable for a couple, this larger-than-usual carriage house or garden suite is ready to be customized to your specific needs.
Featuring a full-size kitchen with ample interior space, this little laneway also has a cozy covered porch and dedicated outdoor space on the roof deck.
Have You Seen These . Plans?
-
-
-
-
$650.00Rated 5.00 out of 5 based on 2 customer ratings
-
-
$850.00Rated 5.00 out of 5 based on 2 customer ratings
This Plan Package Includes:
- Floor plans
- Two building sections
- Roof plan
- Exterior elevations
- 3D perspectives
- Wall Legend
- Electrical layout
- Reflected ceiling plan
- Foundation plan
- Footing details
- CWC effective r-value details
- Construction Assemblies
- Door & window schedules
- General specifications
- Project Data
- Project Scope
- Drawing Legend
- Homeowner instruction guide
Take a Video Tour:

100% Satisfaction Guarantee!
Adaptive House Plans will happily exchange your first order for another blueprint or house plan package of equal or lesser value within 30 days of your original date of purchase.
Victorian – 27′ x 27′ Two-Car Garage Loft with Suite
Would You Like To Learn More?
Our customer support team would be happy to assist you in finding that perfect plan or customizing one tailored just to you!
Select the “Get a Customization Quote” link below to get a cost breakdown to customize this plan. We require some limited information and will get back to you within 1 business day.
$650.00
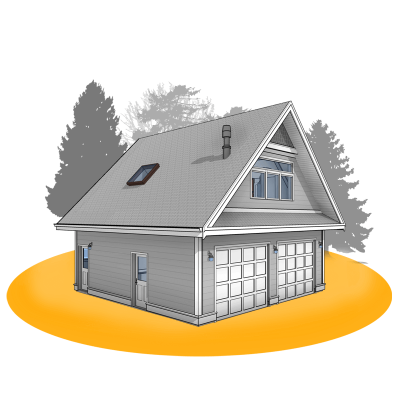

Adaptive House Plans & Blueprints is available to help you with your questions. Please take the time to contact us if you have any questions at all.
| Brand | Adaptive Plans Inc. |
|---|---|
| Product Line | |
| Square Footage | 1214 sf |
| Garage Square Footage | 602 sf |
| Footprint | 660 sf |
| Number of Bathrooms | One |
| Number of Bedrooms | Two |
| Basement | No |
| Covered Entry | No |
| Carport | No |
| Parking Stalls | 2 Stalls |
| Width | 27'-0" (8.23m) |
| Depth | 27'-0" (8.23m) |
| Building height | Under 8m (26.25ft), Under 9m (29.52ft) |
| Ceiling Height - Garage | 10 feet |
| Ceiling Height - Upper | 9 feet |
| Vaulted Ceilings | No |
| Garage Door Width | 2 x 10 FT |
| Garage Door Height | 8 Feet |
| Insulated | Yes |
| Cladding Type | Horizontal Vinyl Siding |
| Heating System | Gas Fueled Forced Air Furnace with HRV |
| Number of Windows | 8 Windows |
| Skylights | Yes |
| Roof Style | Gable Roof, Shed Roof |
| Roof Slope | 12:12 Slope, 4:12 Slope |
| Roof Structure | Engineered Trusses, Stick Frame Rafters |
| Roofing Material | Asphalt Shingle Roofing |
| Roof Overhang | 24 Inches |
| Construction Details | Electrical Plan, Footing Detail, Foundation Plan, Reflected Ceiling Plan, Soffit Detail |
| Structural Engineering Included | No |
| Material | 24"x36" Architectural Bond Paper, CAD File, PDF File |
| Scratch Set | No |
| Guarantee | 30-day Satisfaction Guarantee |
| Fireplace | Yes |
| Foundation Type | 8" Concrete Foundation on 24" Wide Strip Footings |
| Peak Height | 25.76' (7.85m) |
| Suite Square Footage | 624 sf |
| Virtual Reality Tour | |
| Pottery Studio | No |


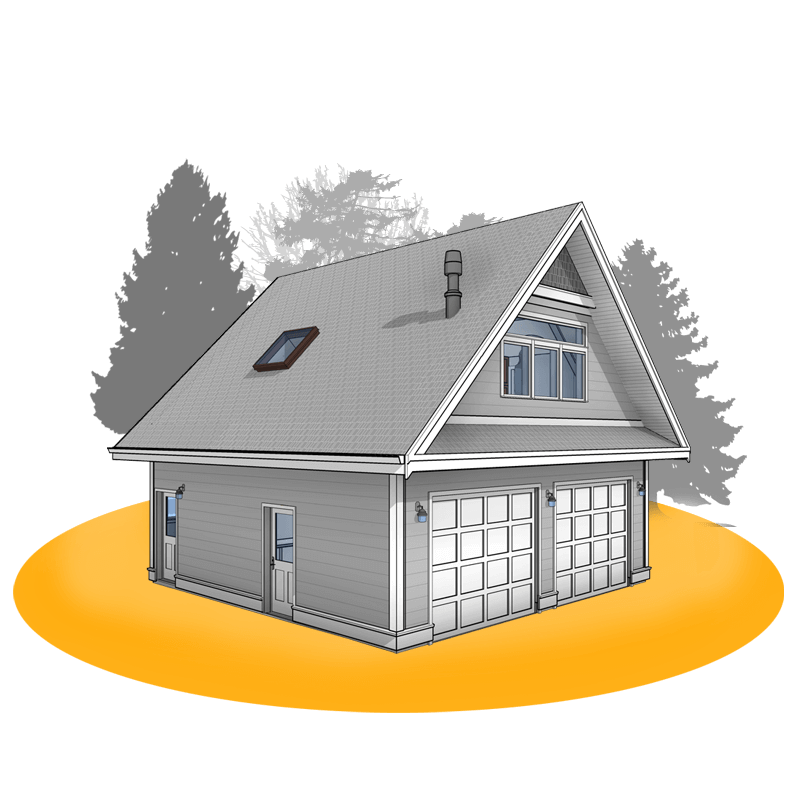
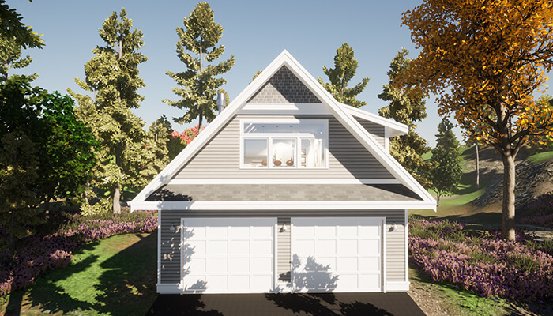
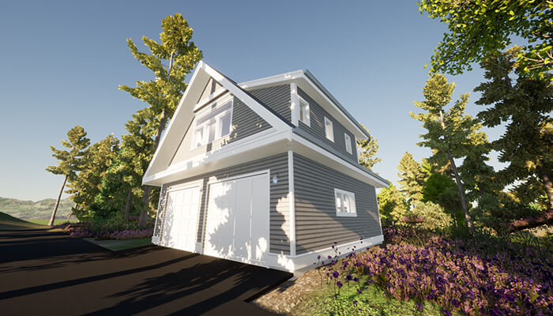
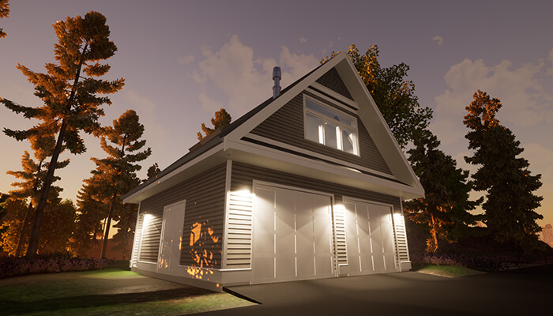
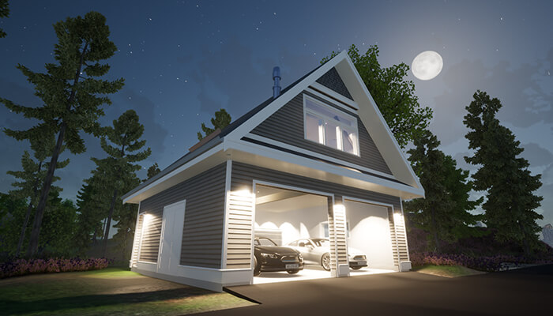
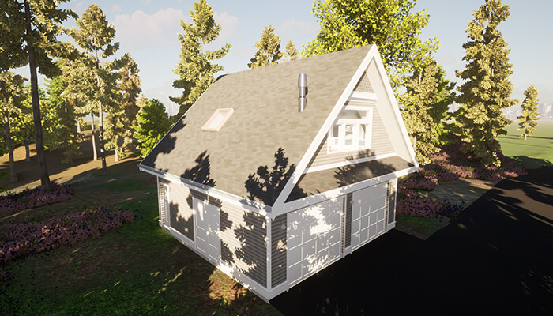
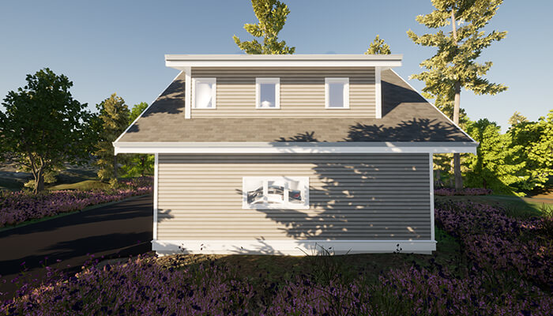
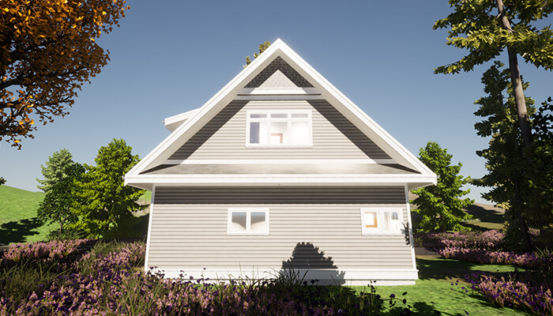
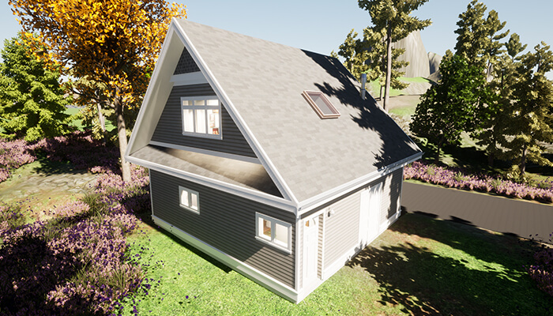
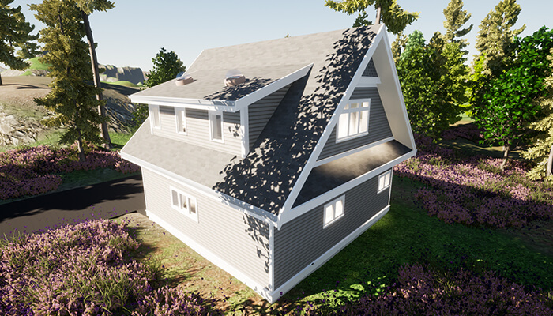
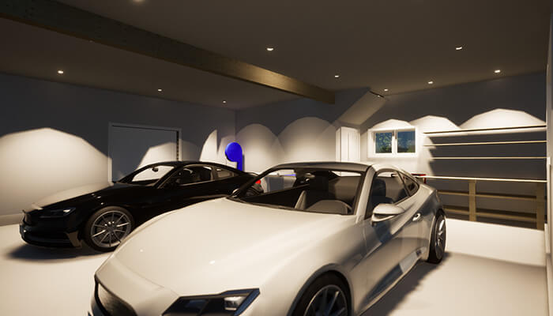
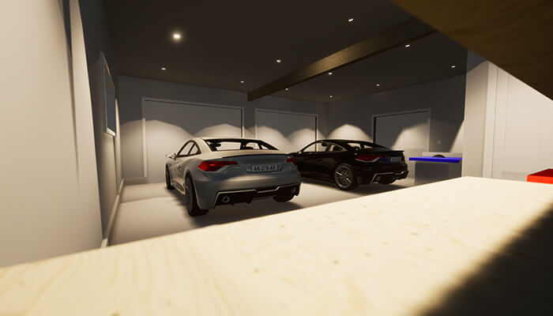
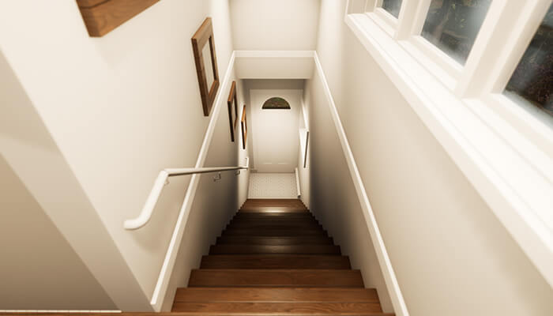
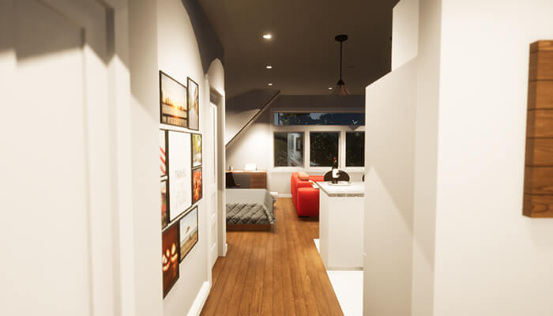
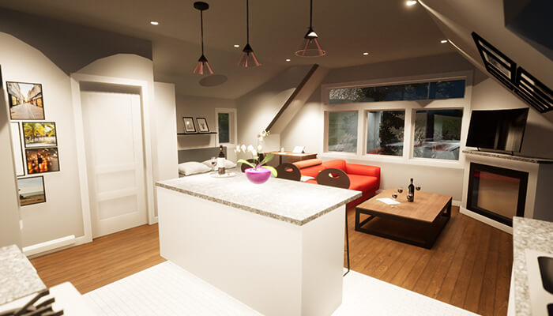
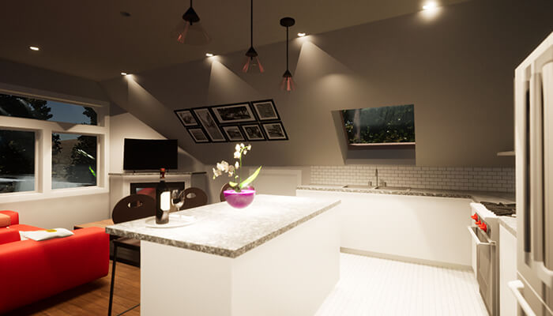
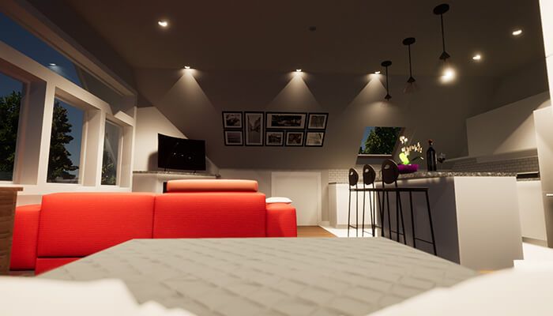
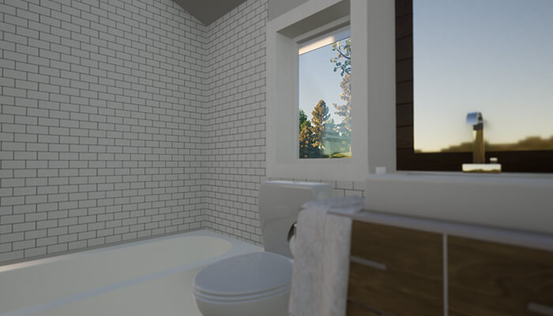
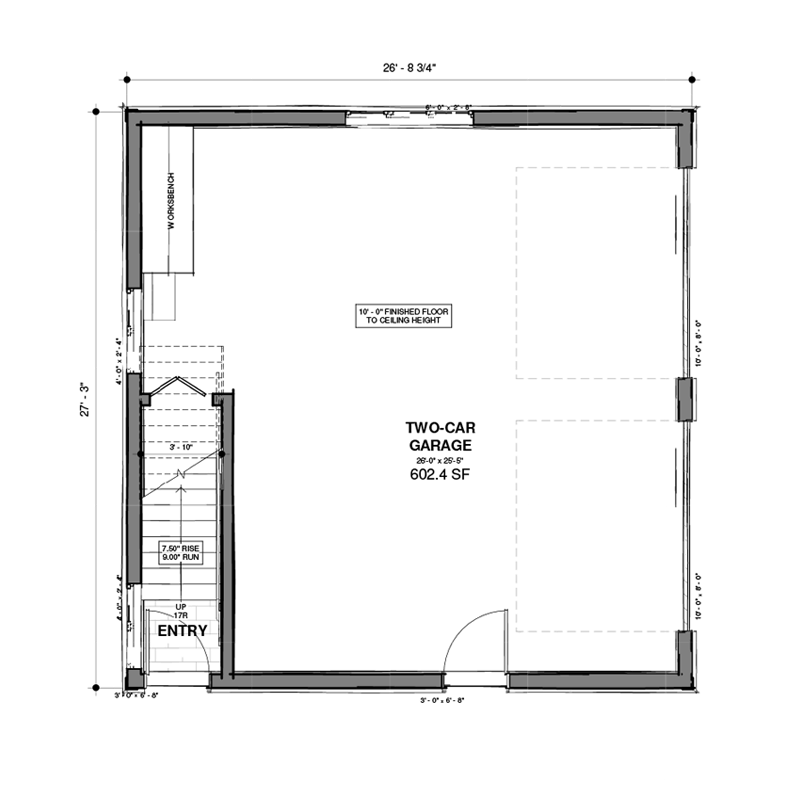
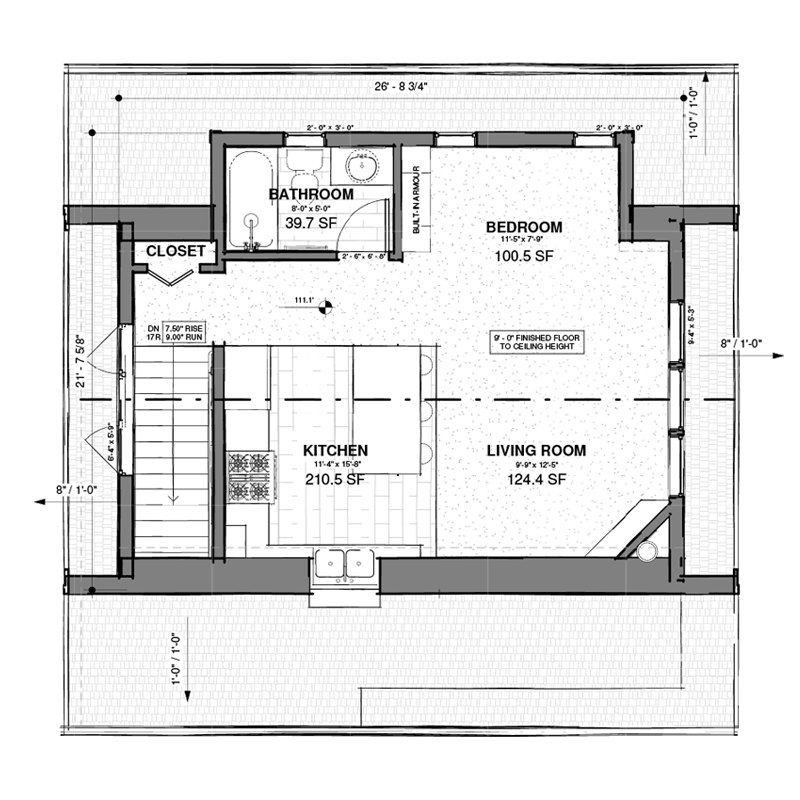
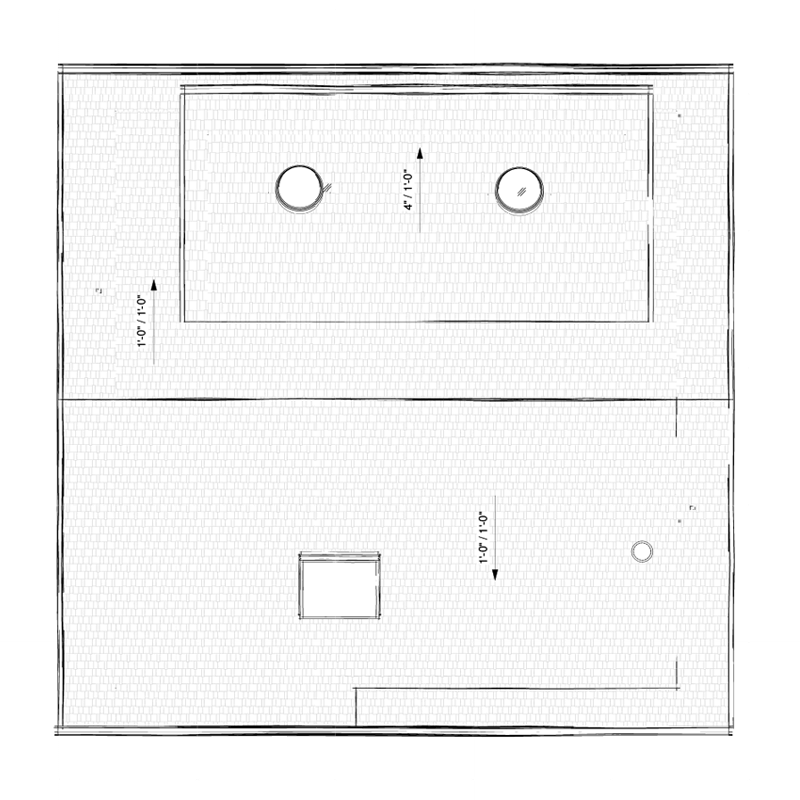
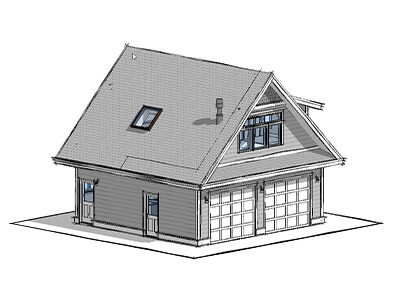
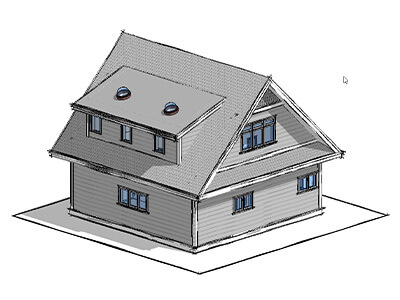
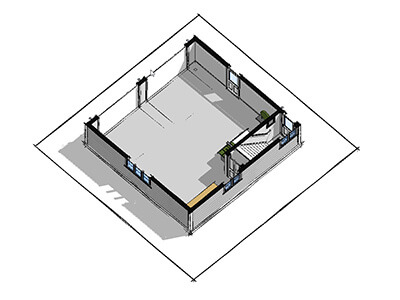
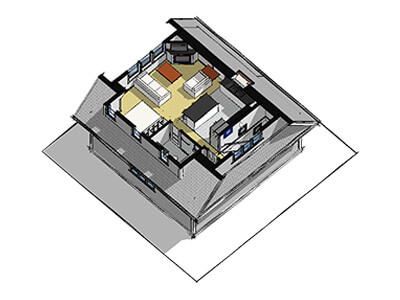
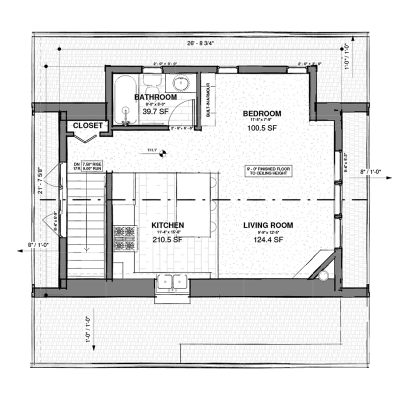

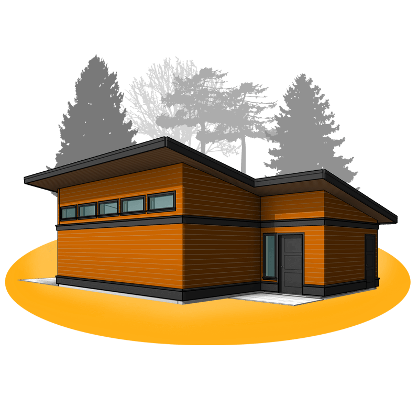




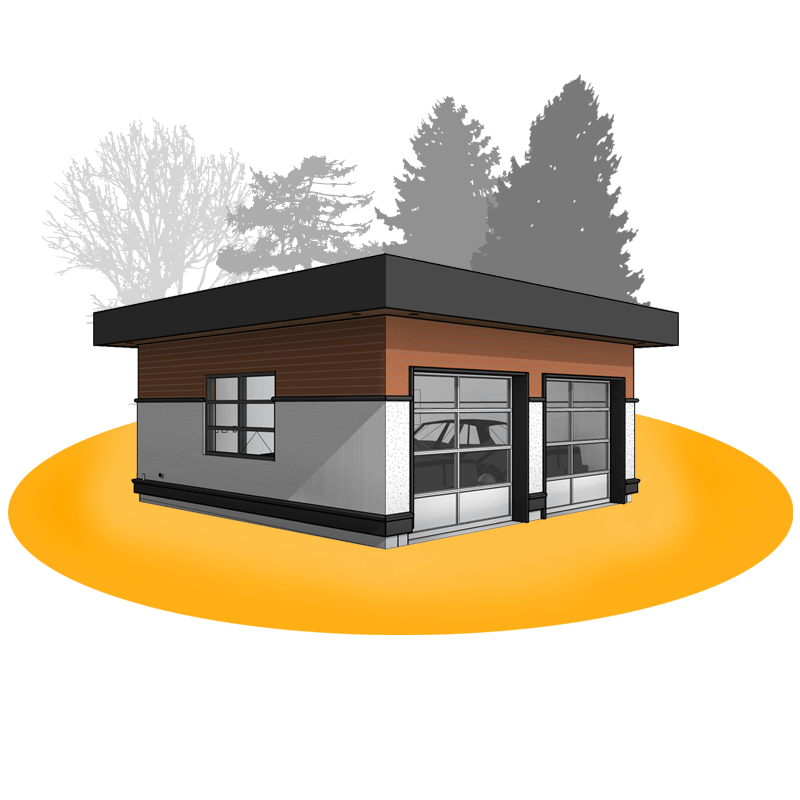
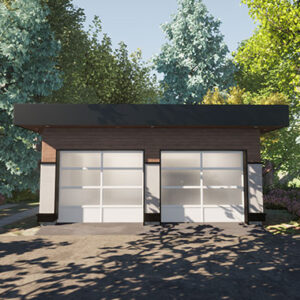
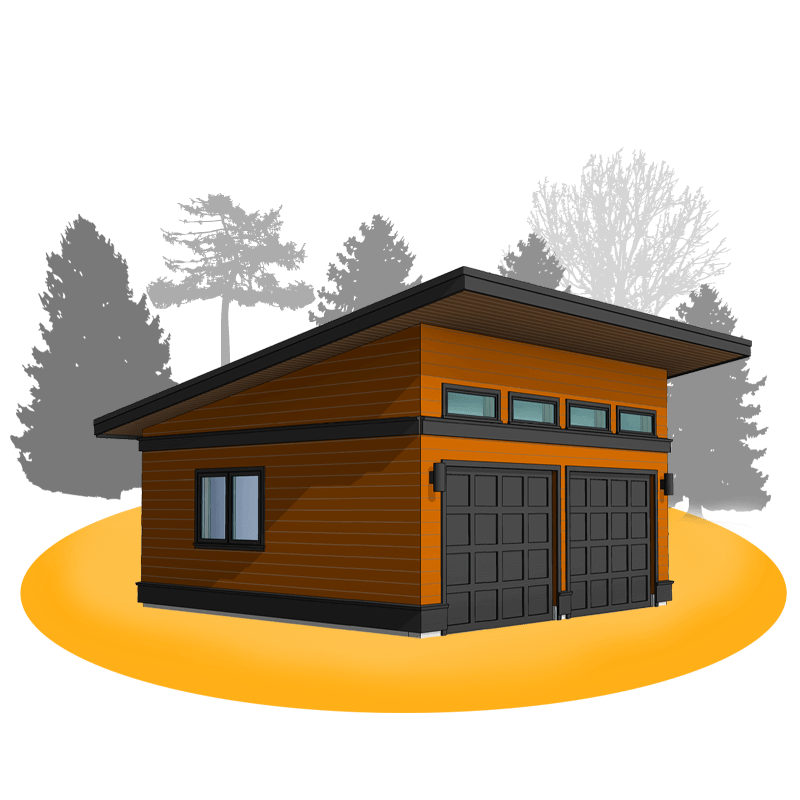
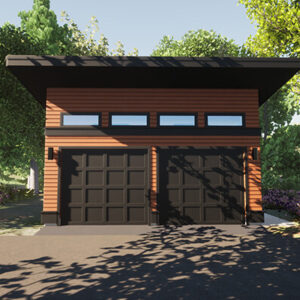
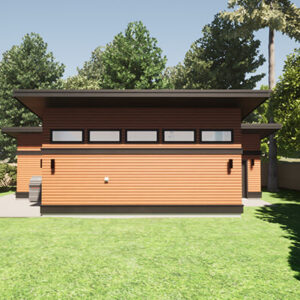
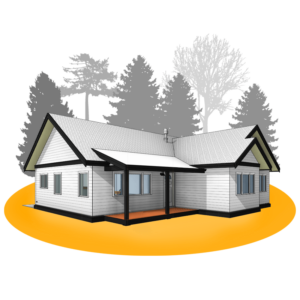
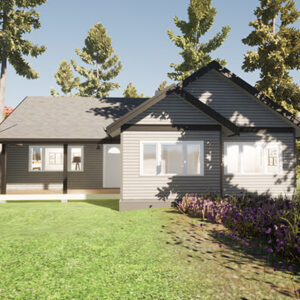
Reviews
There are no reviews yet.