Dutchie – 12′ x 20′ Detached One-Car Garage
$400.00
The Dutchie 12 ‘x 20’ detached one-car garage is character-driven with a hand-framed rafter roof. This Dutch roof garage makes for a unique look and is one of the reasons this garage design is a staff favorite!

Dutchie – 12′ x 20′ Detached One-Car Garage
Measuring 12′ x 20′, the Dutchie is a detached one-car garage plan with a character-driven, hand-framed rafter roof. It is a favorite for those looking to add something with tangible flare and a genuinely unique interior space.
The Dutchie one-car garage makes an impression, featuring sawn cedar shake siding, an exaggerated Dutch gable roof, and a single 8′ wide overhead garage door.
Quick Facts
- 12′-0″ wide x 20′-0″ deep
- Dutch gable style roof with 21″ overhangs
- Classic style elements
- Single overhead garage door
- 240 sf footprint
- 200 sf interior floor space
- 14′ tall vaulted ceilings
- Sawn cedar shake siding
- One parking stall
- Potential ceiling storage
The Exterior:
The Dutchie 12′ x 20′ detached one-car garage plan is character driven.
This hand-framed rafter roof detached garage is a favorite for those looking to add something with tangible flare and genuinely unique interior space.
Featuring sawn cedar shake siding, an exaggerated Dutch gable roof and a single 8′ wide overhead garage door. The Dutchie one-car garage sure makes an impression!
With a footprint of 240 sf, it’s small, but the heavy roof slope of 12:12 fits within contemporary Canadian zoning bylaws of 3.7m and 4.6m overall building heights.
Gable end trim over the shake exterior provides added character while the four skylights, two per side, drive natural light into the one-car garage below. The four exterior wall lights highlight Douglas fir skirting and craftsman-style window trim details at night.
If you like the style of the Dutchie Collection but your municipality has height restrictions, take a look at the Craftsman One-Car Garage. It’s a similar garage with a lower roofline from our Craftsman Collection.
The Interior:
On the interior, you have a painted drywall finish on the walls, while painted T&G pine ceilings transfer the Dutchie’s exterior character inside to its vaulted ceilings.
With one parking stall measuring 18′-8″ deep x 10′-8″ wide, the Dutchie detached one-car garage plan is a small space.
At only 200 sf of finished garage space, it offers the loft space above. Get creative in storing your large items like canoes or kayaks.
Access to the garage comes from a dedicated garage entrance. Use a 36″ wide back entrance door or the 8′ wide by 7′ tall rolling overhead garage door.
The Dutchie garage has a finished floor to ceiling height of 9′-0″ but vaults up to a 14′ ceiling height.
Two ceiling-mounted compact fluorescent lights are specified. One at each end with several wall receptacles fed off of a 60 AMP electrical sub-panel.
Have You Seen These . Plans?
This Plan Package Includes:
- Garage floor plan
- Two building sections
- Garage Roof plan
- Exterior elevations
- 3D interior & exterior perspectives
- Wall Legend
- Garage Electrical layout
- Garage Reflected ceiling plan
- Garage Foundation plan
- Garage Footing details
- CWC effective r-value details
- Construction Assemblies
- Door & window schedules
- General specifications
- Project Data
- Project Scope
- Drawing Legend
- Homeowner instruction guide
Take a Video Tour:

Satisfaction Guarantee!
Adaptive House Plans will happily exchange your first order for another blueprint or house plan package of equal or lesser value within 30 days of your original date of purchase.
Dutchie – 12′ x 20′ Detached One-Car Garage
Would You Like To Learn More?
Our customer support team would be happy to assist you in finding that perfect plan or customizing one tailored just to you!
Select the “Get a Customization Quote” link below to get a cost breakdown to customize this plan. We require some limited information and will get back to you within 1 business day.
$400.00


Adaptive House Plans & Blueprints is available to help you with your questions. Please take the time to contact us if you have any questions at all.
| Brand | Adaptive Plans Inc. |
|---|---|
| Product Line | |
| Parking Stalls | 1 Stall |
| Width | 12'-0" (3.66m) |
| Depth | 20'-0" (6.10m) |
| Building height | Under 5m (16.40ft), Under 6m (19.68ft), Under 7m (22.97ft), Under 8m (26.25ft), Under 9m (29.52ft) |
| Footprint | 240 sf |
| Square Footage | 200 sf |
| Interior Ceiling Height | 14 Feet |
| Vaulted Ceilings | Yes |
| Garage Door Width | 8 Feet |
| Garage Door Height | 7 Feet |
| Insulated | Yes |
| Climatic Zone | BC – Zone 4, BC – Zone 5 to 7a, BC – Zone 7b & 8 |
| Cladding Type | Cedar Shake Siding |
| Roof Style | Dutch Roof |
| Roof Slope | 12:12 Slope, 6:12 Slope |
| Roof Structure | Stick Frame Rafters |
| Roofing Material | Split Cedar Shingle Roofing |
| Roof Overhang | 21 Inches |
| Number of Windows | 3 Windows |
| Skylights | Yes |
| Covered Entry | Yes |
| Carport | No |
| Construction Details | Electrical Plan, Footing Detail, Foundation Plan, None, Reflected Ceiling Plan, Soffit Detail |
| Structural Engineering Included | No |
| Virtual Reality Tour | |
| Scratch Set | No |
| Material | 24"x36" Architectural Bond Paper, CAD File, PDF File |
| Guarantee | 30-day Satisfaction Guarantee |
| Peak Height | 15.10' (4.60m) |


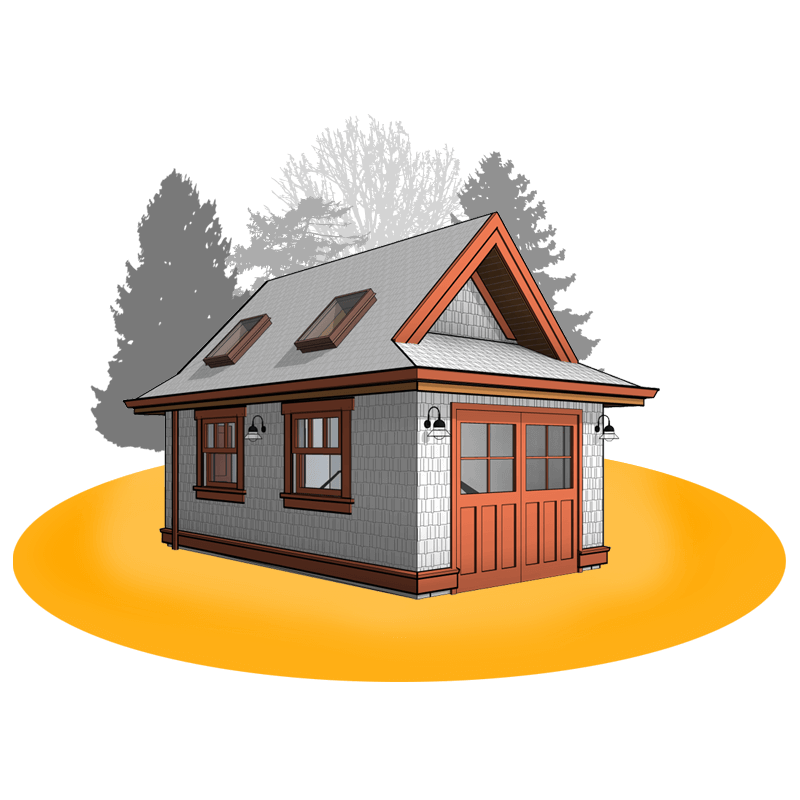
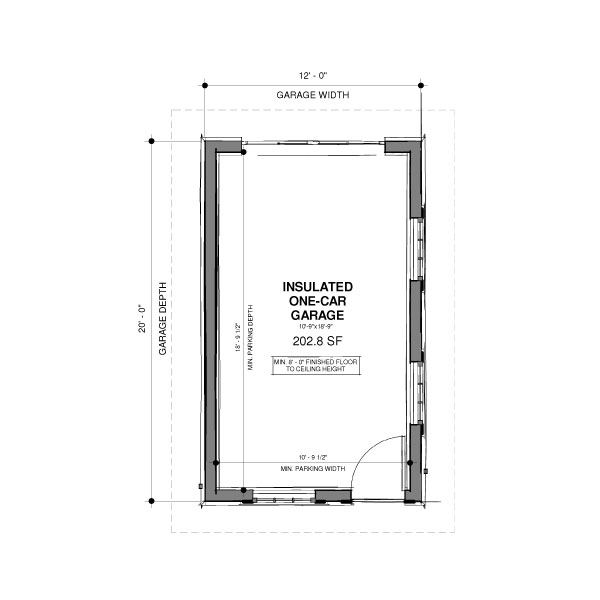
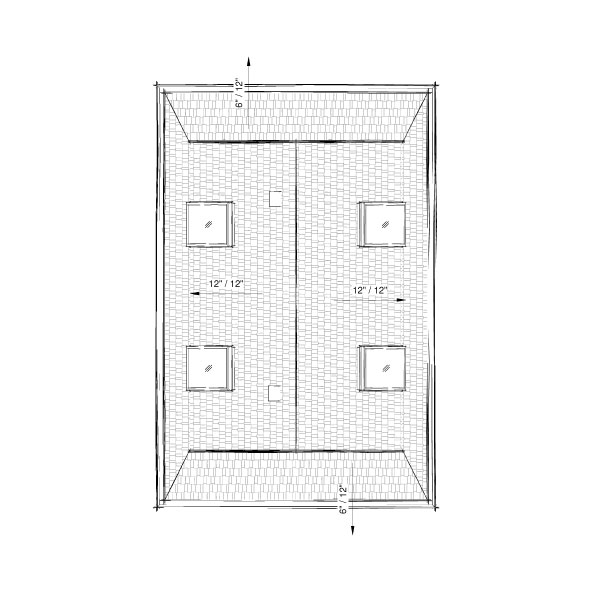
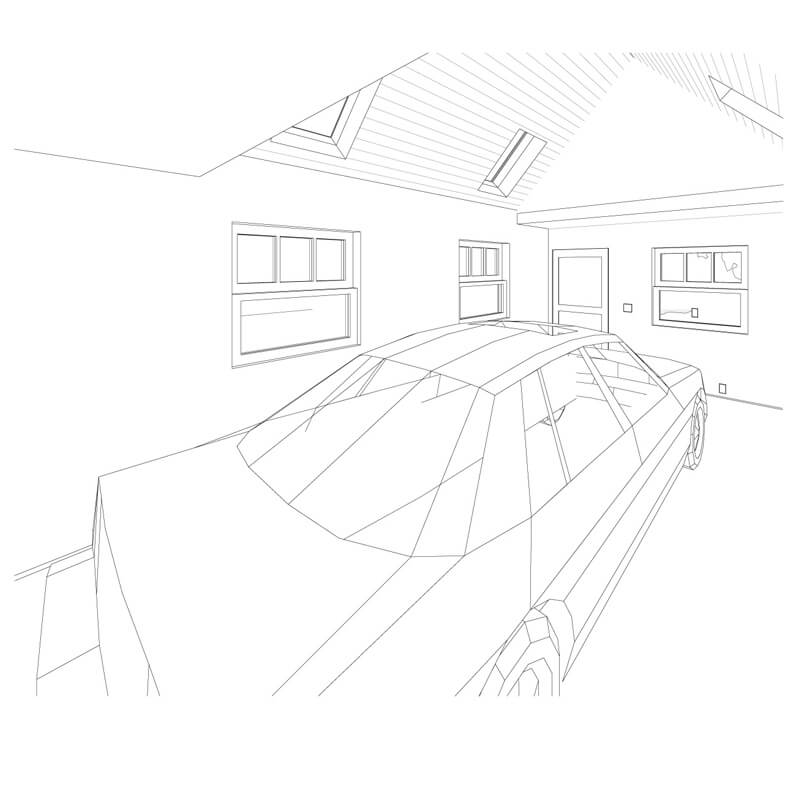
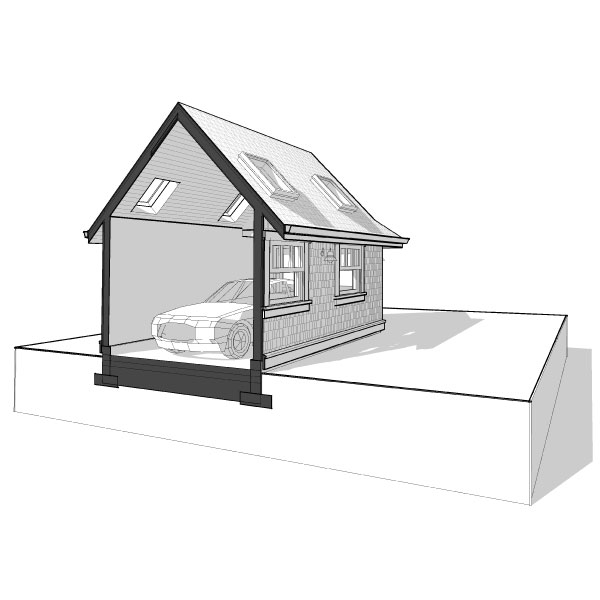
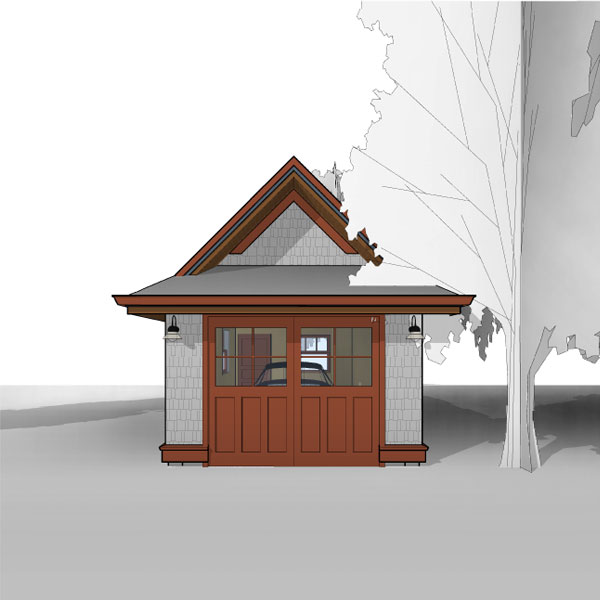
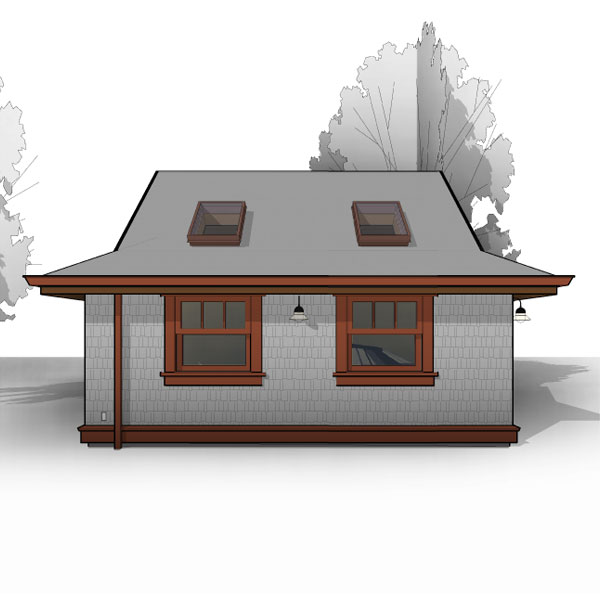
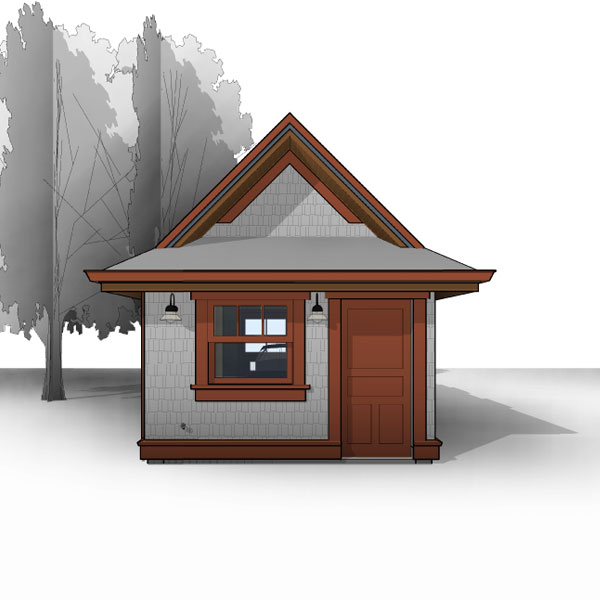
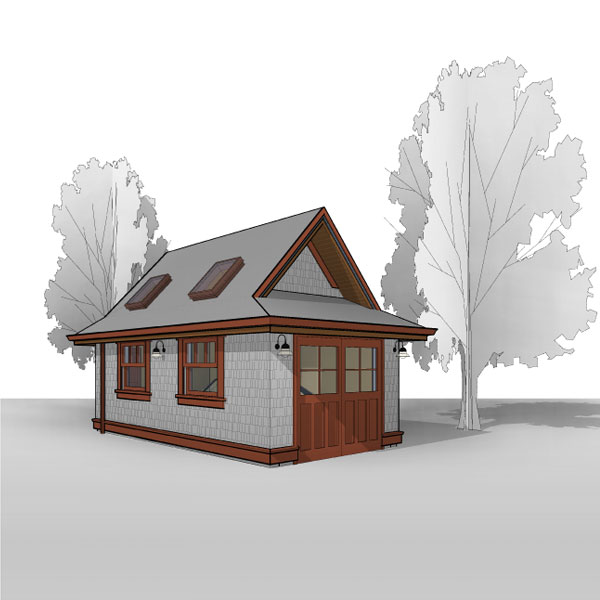
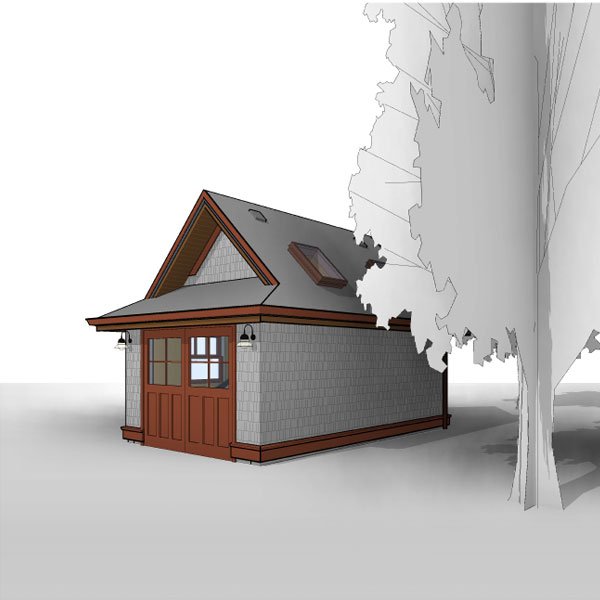
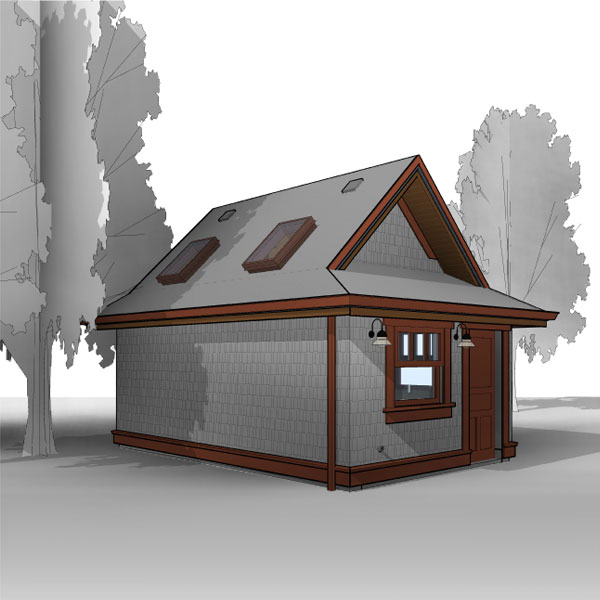
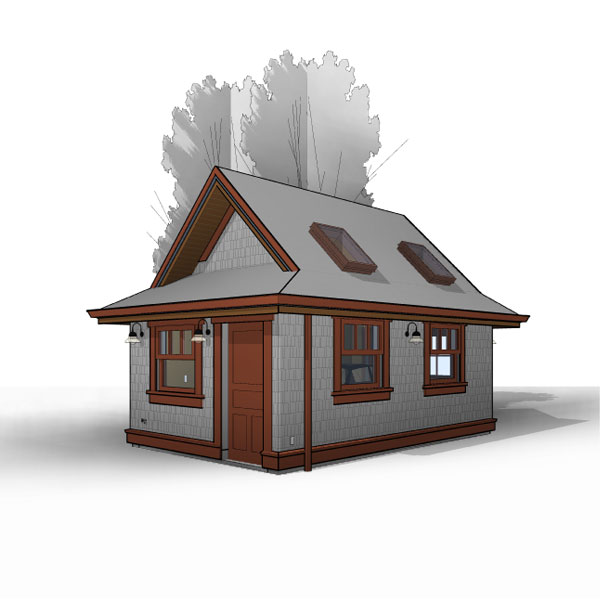
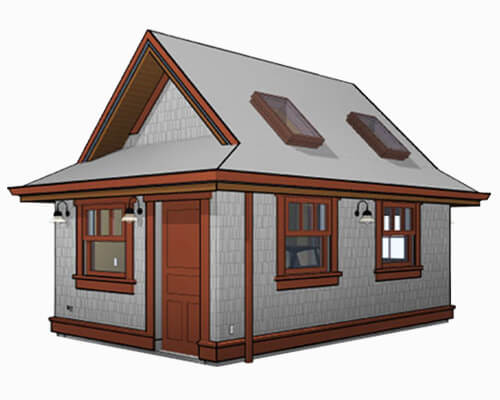
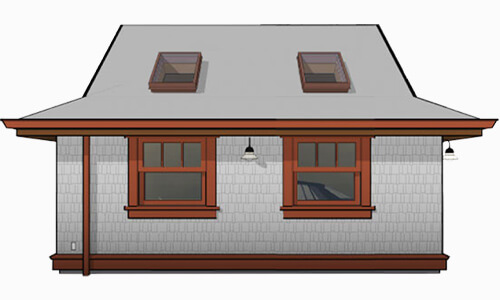
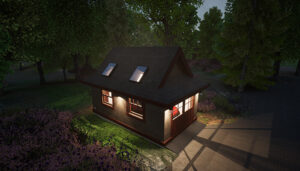
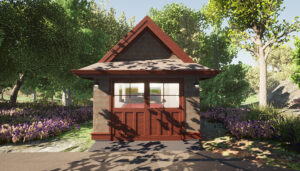
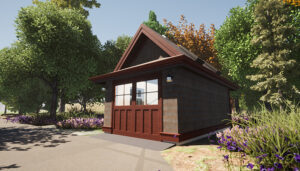
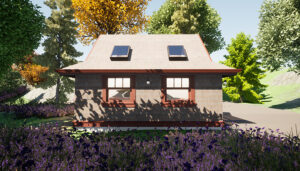
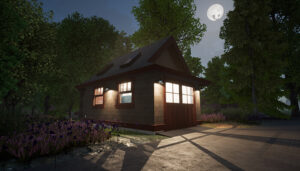
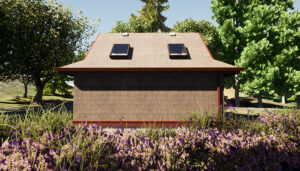
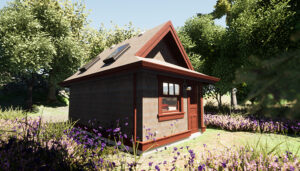
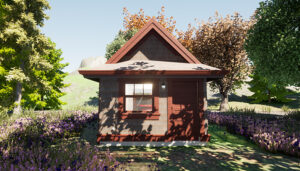
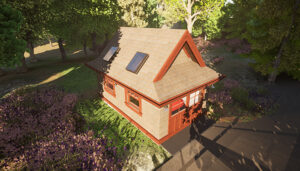
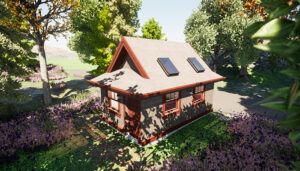
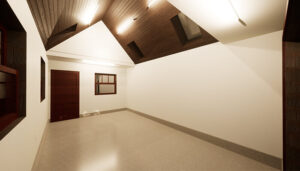
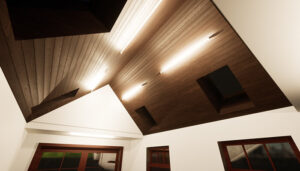
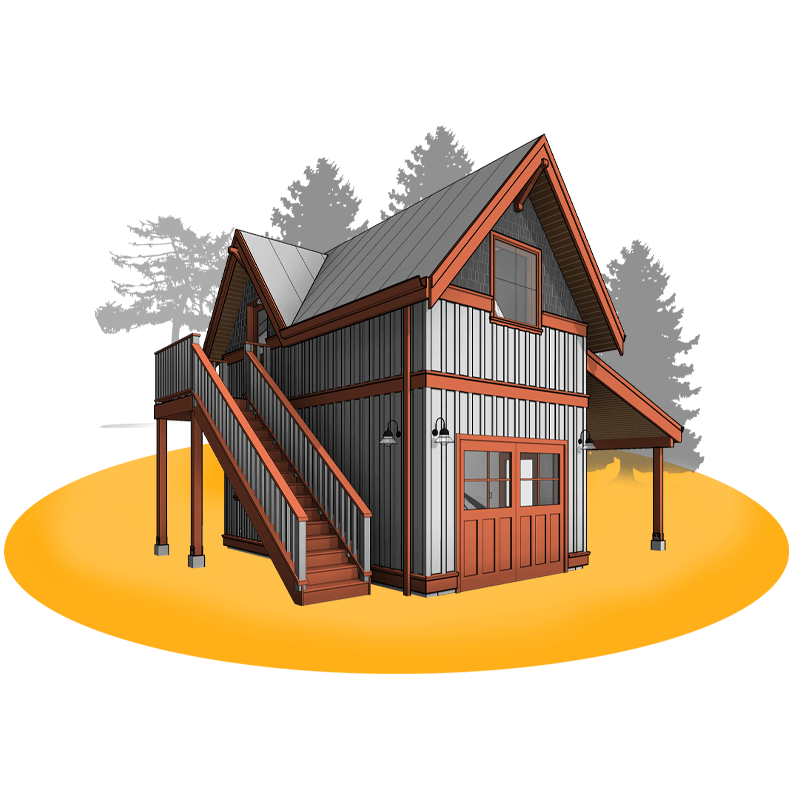






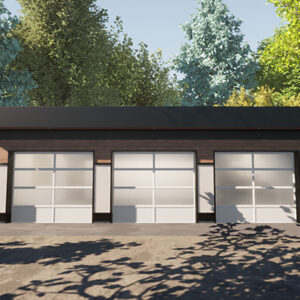
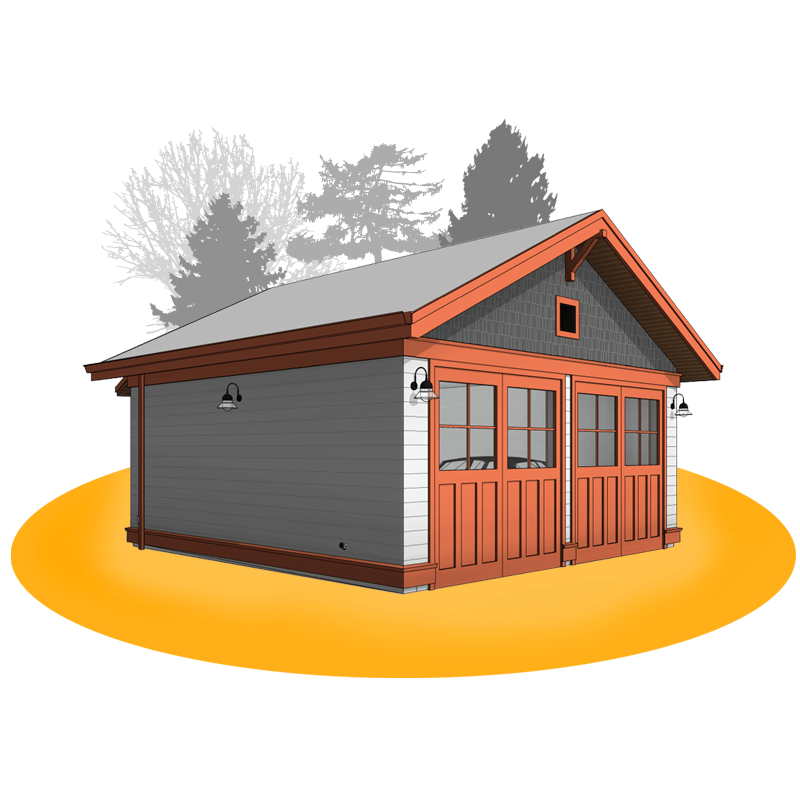
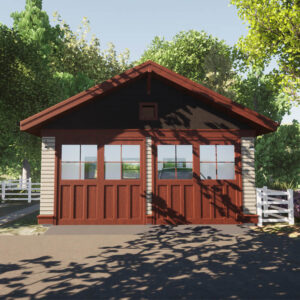

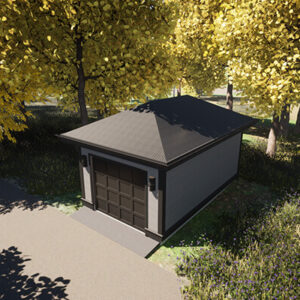

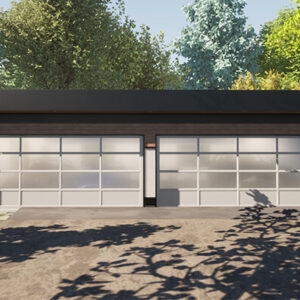
JS –
This is a bright garage with all the windows and sun roofs!
Jer –
It was a bit of a process! I brought these to city hall as soon as I got them, but didn’t have the site plan so was sent home. When I went back a few days later they wanted a survey!!!! What a pain, this took a while to get done. Once that was all done i got it done fast, but not without a headache. I hired a contractor and it’s being started next week, I hope that goes smoother.
Shauna Lang –
I live in Cargary, I recently bought a house without a garage, my realtor recommended these guys saying her clients have used them before. My husband did everything at city hall, but said it was no trouble. We had a great contractor he did the work really fast, they made a mistake with a window, but fixed it without charging us for the extra time. I’m pleased this went as well as it did. I would give this whole process 6 stars if i could.
Sabrina –
I asked for this in a 2 car option, but they said it couldn’t be done. I don’t know why?