Cooper – 24′ x 30′ Two-Car Garage & One-Bedroom Carriage House
$650.00
The Cooper – 24′ x 30′ Two-Car Garage & One-Bedroom Carriage House is a 1440 square foot, 2-storey carriage house with a two-car garage. With 1 bathroom and a single bedroom, there’s a lot of space to call home!

Cooper – 24′ x 30′ Two-Car Garage & One-Bedroom Carriage House
The Cooper is one of our most popular laneway house floor plans. This 24′ x 30′ two-car garage & one-bedroom carriage house is a simple two-storey structure with a spacious one-bedroom suite over a two-car garage. Modelled under the Cooper Collection, it features cementitious shake siding, a generous upper-floor deck, exterior stairs and a simple trussed shed roof.
With a footprint of 720sf and a full second storey, there’s plenty of space as designed, or go ahead and customize it to your specific needs.
Quick Facts
- 24′-0″ wide x 30′-0″ deep
- Westcoast-styled carriage home
- Shed roof with 2:12 roof slope
- Dual 9′ x 7′ overhead garage doors
- Parking for two cars + shop space
- 720 sf footprint
- 720 sf garage & 720 sf suite
- Generous single bedroom
- One three-piece bathroom
- Vaulted ceilings on upper floor
- Rain-screened cementitious cladding
- 27’x10′ exposed deck
Here’s some example customizations made to this plan set:
Customize your plans for as little as $150.00 or request a customizations quote
The Exterior:
Designed as part of our Cooper garage family, this 24′ wide x 30′ deep two-car garage with a one-bedroom carriage house keeps it simple in terms of form. With stacked walls from roof to foundation, it’s fast & inexpensive to build. Dressed up with our Cooper cladding styles, this little carriage house is sure to impress.
Keeping its westcoast style roots, this 24′ x 30′ carriage house features large windows, a generous walk-out deck & covered patio beneath a shed roof.
Another popular plan from our laneway house floor plans collection is the Cooper Two-Car Garage & Carriage House is also from the Cooper Collection but offers higher-end features.
Features Include:
- Open concept main floor plan
- Full-width walk-out deck
- Dual overhead garage doors
- Covered walkout patio
- Flexible garage ceiling height
- Fully insulated envelope
- Stacked cementitious siding
The Interior:
Main Floor Garage
- Open concept main floor plan
- Dual overhead garage doors
- Covered walkout patio
- Over-depth garage with room for workbenches
- Fully insulated garage
- Unheated garage
- Up 14 steps to the upper floor
Room Sizes
- Garage – 28′-8″ x 22′-8″
- Living room – 16′-7″ x 12′-7″
- Kitchen – 16′-7″ x 10′-0″
- Bedroom #1 – 11′-8″ x 11′-2″
- Bathroom – 7′-11″ x 8′-7″
- Deck – 10′-0″ x 28′-0″
Have You Seen These . Plans?
-
-
-
-
-
-
$850.00Rated 5.00 out of 5 based on 2 customer ratings
This Plan Package Includes:
- Floor plans
- Two building sections
- Roof plan
- Exterior elevations
- 3D interior & exterior perspectives
- Wall Legend
- Electrical layout
- Reflected ceiling plan
- Foundation plan
- Footing details
- CWC effective r-value details
- Construction Assemblies
- Door & window schedules
- General specifications
- Project Data
- Project Scope
- Drawing Legend
- Homeowner instruction guide
Take a Video Tour:

100% Satisfaction Guarantee!
Adaptive House Plans will happily exchange your first order for another blueprint or house plan package of equal or lesser value within 30 days of your original date of purchase.
Cooper – 24′ x 30′ Two-Car Garage & One-Bedroom Carriage House
Would You Like To Learn More?
Our customer support team would be happy to assist you in finding that perfect plan or customizing one tailored just to you!
Select the “Get a Customization Quote” link below to get a cost breakdown to customize this plan. We require some limited information and will get back to you within 1 business day.
$650.00


Adaptive House Plans & Blueprints is available to help you with your questions. Please take the time to contact us if you have any questions at all.
| Brand | Adaptive Plans Inc. |
|---|---|
| Product Line | |
| Square Footage | 720 sf |
| Garage Square Footage | 720 sf |
| Footprint | 720 sf |
| Number of Bathrooms | One |
| Number of Bedrooms | One |
| Basement | No |
| Covered Entry | No |
| Carport | No |
| Parking Stalls | 2 Stalls |
| Width | 24'-0" (7.32m) |
| Depth | 30'-0" (9.14m) |
| Building height | Under 7m (22.97ft), Under 8m (26.25ft), Under 9m (29.52ft) |
| Ceiling Height - Main | 8 feet |
| Ceiling Height - Upper | Vaulted – 8 ft minimum |
| Ceiling Height - Garage | 8 feet |
| Vaulted Ceilings | Yes |
| Garage Door Width | 2 x 9 Feet |
| Garage Door Height | 7 Feet |
| Insulated | Yes |
| Cladding Type | Cementitious Fiberboard Siding |
| Heating System | Electric Baseboard with Continuously Operating Fan |
| Number of Windows | 5 Windows |
| Skylights | No |
| Roof Style | Shed Roof |
| Roof Slope | 2:12 Slope |
| Roof Structure | Engineered Trusses |
| Roofing Material | Standing Seam Metal Roofing |
| Roof Overhang | 24 Inches |
| Construction Details | Electrical Plan, Footing Detail, Foundation Plan, Reflected Ceiling Plan |
| Structural Engineering Included | No |
| Material | 24"x36" Architectural Bond Paper, CAD File, PDF File |
| Scratch Set | No |
| Guarantee | 30-day Satisfaction Guarantee |
| Fireplace | No |
| Foundation Type | 8" Concrete Foundation on 24" Wide Strip Footings |


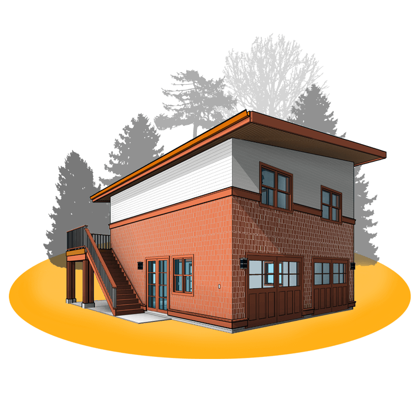
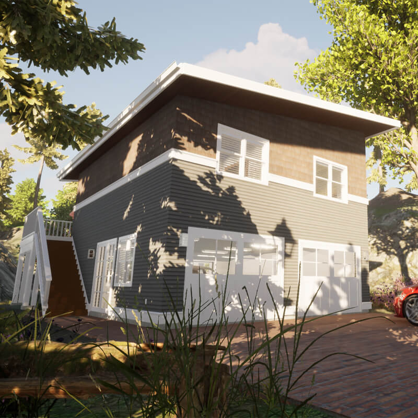

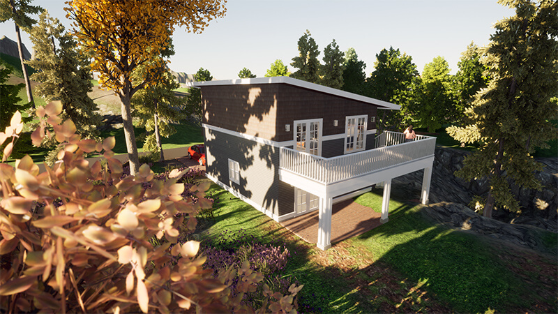
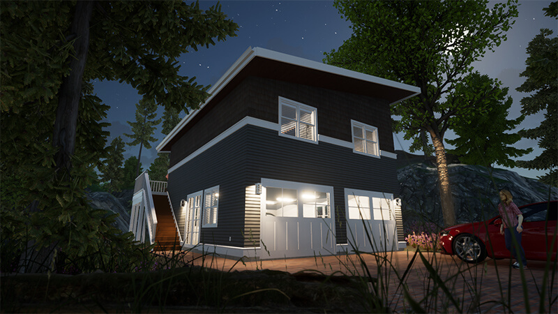

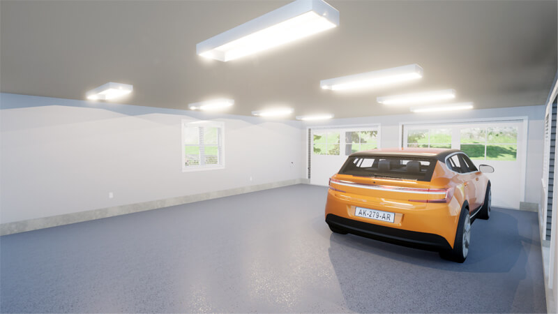
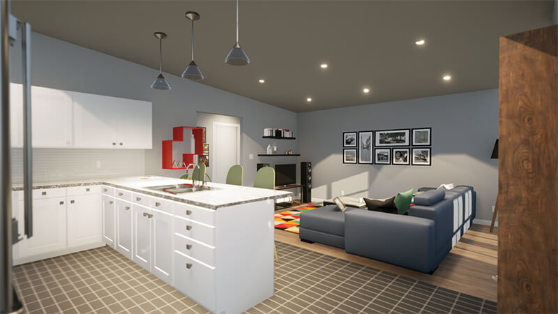

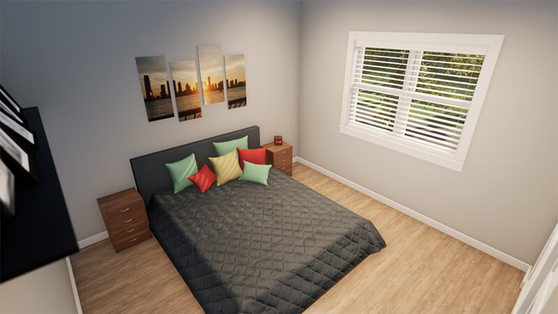
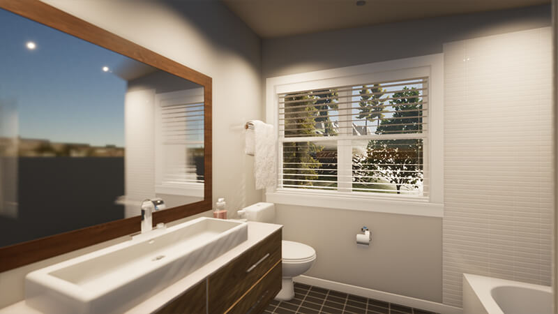
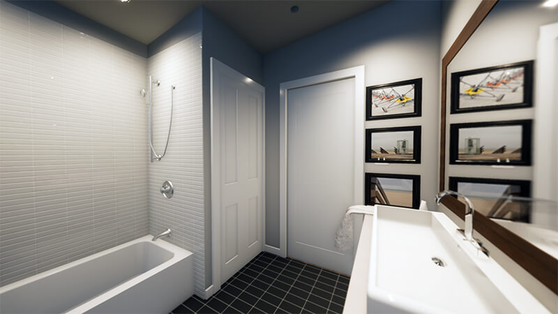
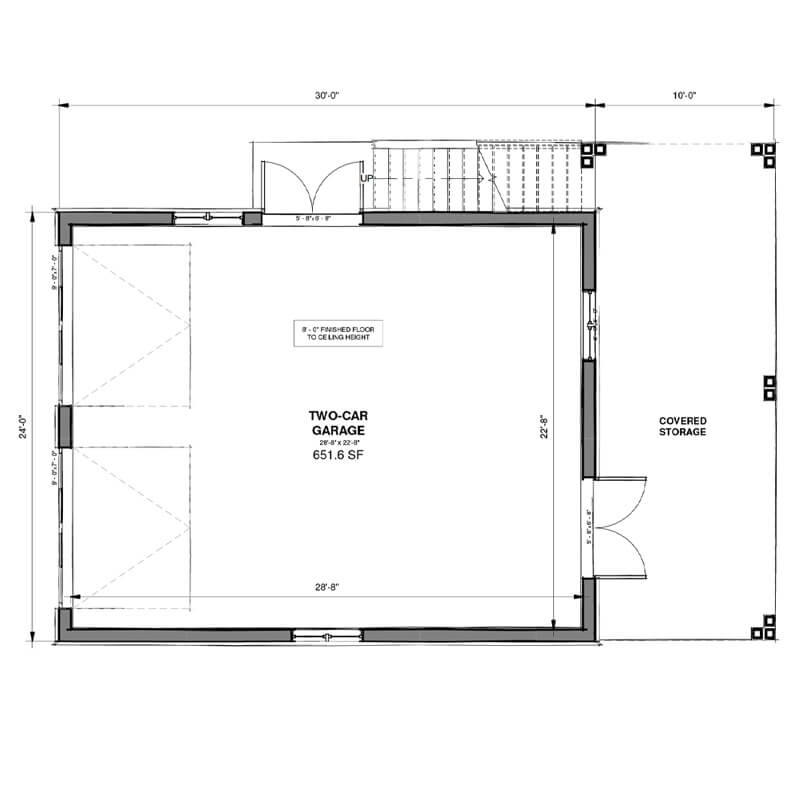
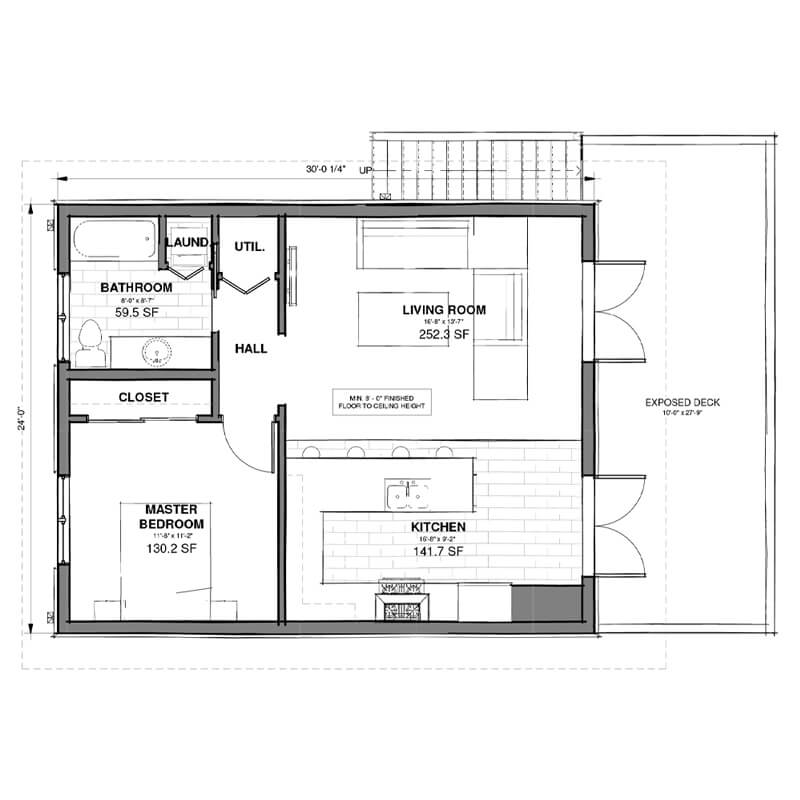
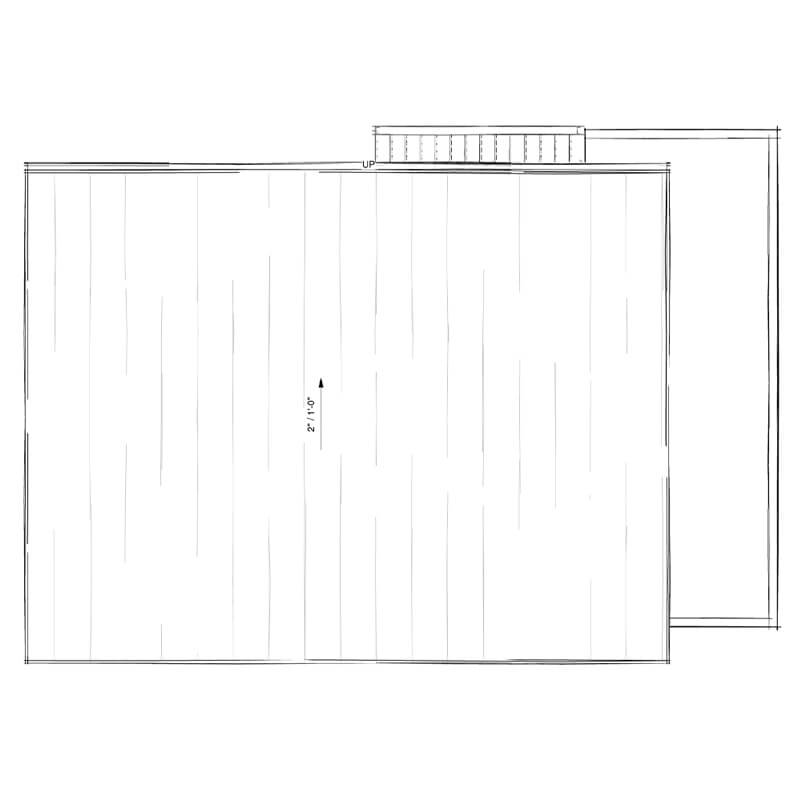
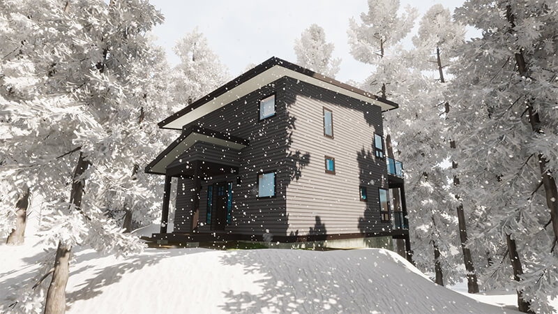
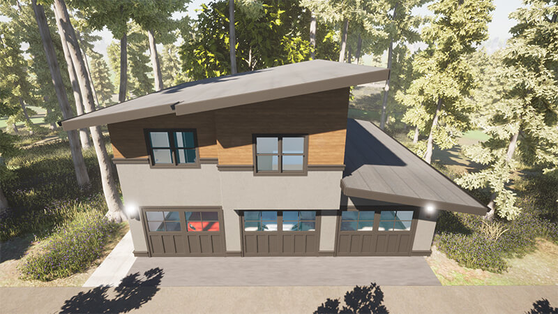
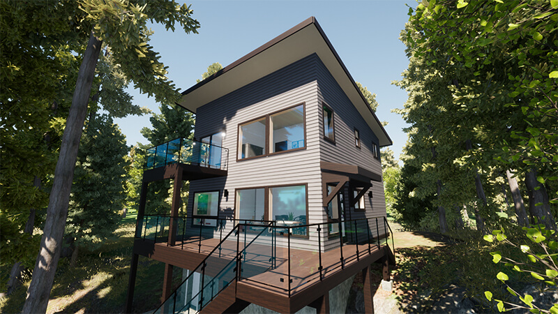
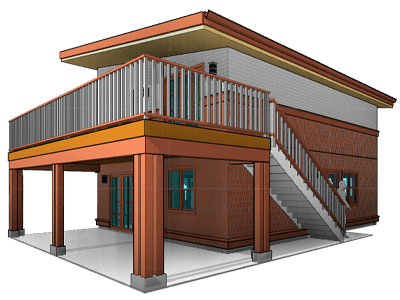

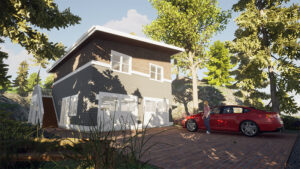
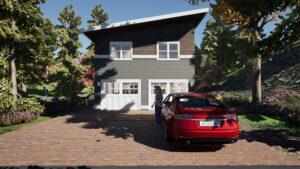
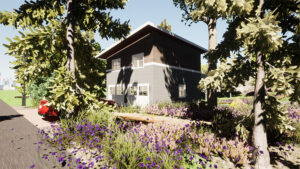
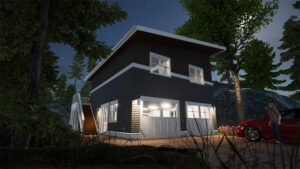
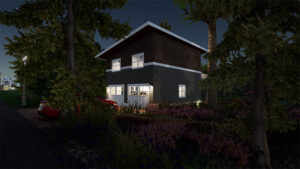
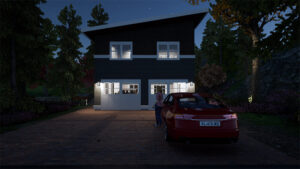
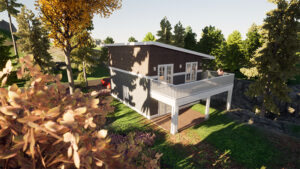
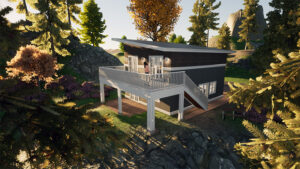
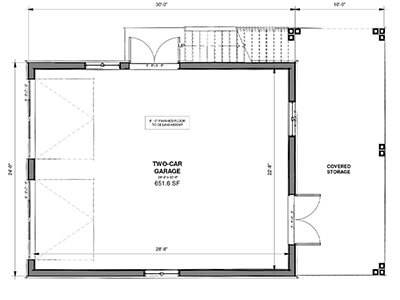
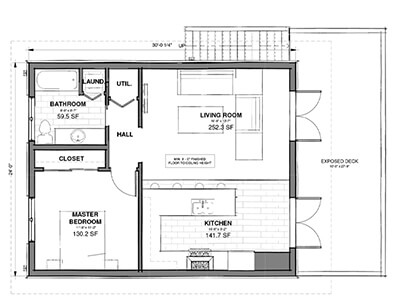
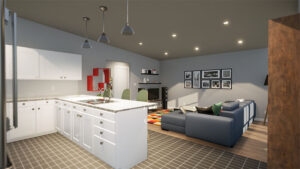
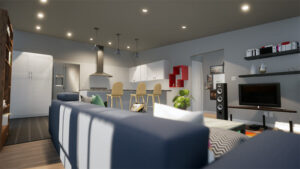
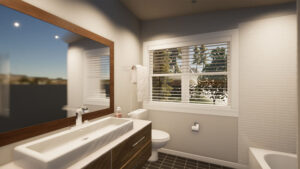
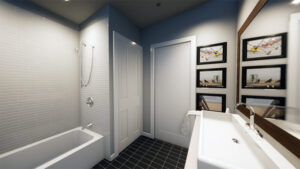
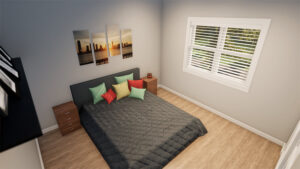


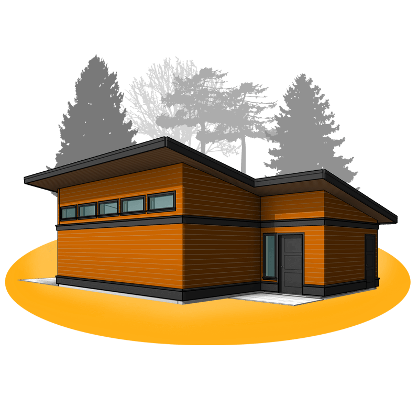



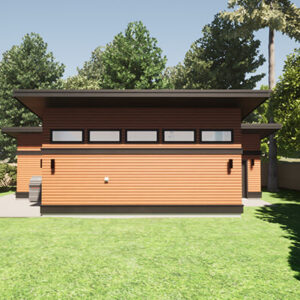
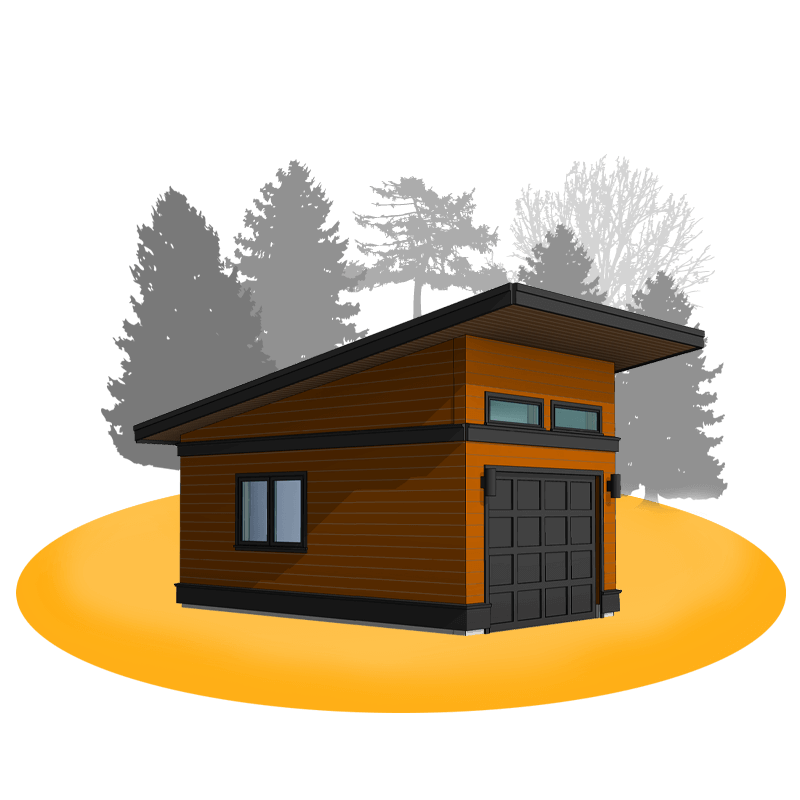
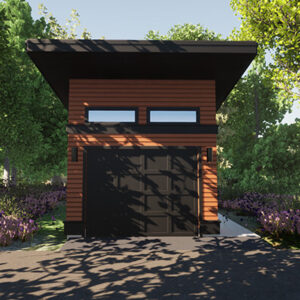

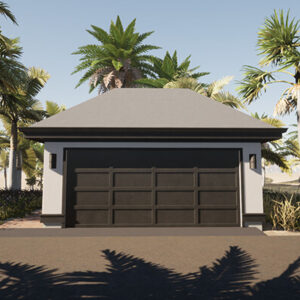
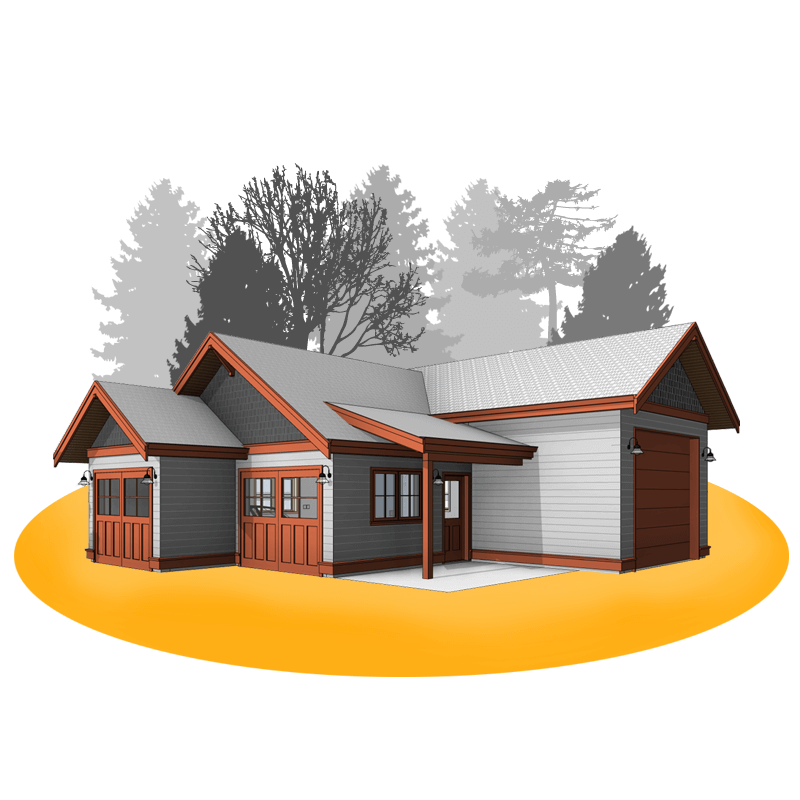
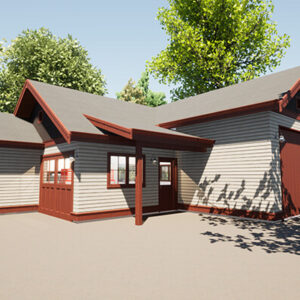
Jasmine –
Simply amazing! The process was so smooth and we couldn’t be happier with the final product! Big thanks to Chris & his team.