Craftsman – One-Storey & Two-Bedroom Carriage House
$700.00
The Craftsman One-Storey, Two-Bedroom Carriage House is a 776 sf single-storey carriage house plan designed to suit the zoning by-law of communities across North America. This little carriage house plan can be move-in ready as quickly as any design.

Craftsman – One-Storey & Two-Bedroom Carriage House
The Craftsman two-bedroom carriage house floor plan is a highly efficient 776sf single-storey carriage house plan. It’s designed to suit the zoning by-law of communities across North America and is one of our many bestselling permit ready house plans.
With a simple gable roof form, moderate overhangs, craftsman-style notes and plenty of windows, this little carriage house plan can be move-in ready as quickly as any design out there.
Modelled under the Craftsman Collection, this design features cementitious horizontal siding, ornamental brackets and classic lines everyone loves.
Quick Facts
- 22′-8″ wide x 39′-8″ deep
- 776 sf footprint
- Craftsman-styled carriage home
- Gable roof with 6:12 roof slope
- Two good size bedrooms
- One three-piece bathroom
- Full-size kitchen
- 700 sf of heated space
- Architectural brackets
- 9-foot tall ceilings
- 24″ roof overhangs
- Surface parking
- Hardie Board cementitious cladding
The Exterior:
- Craftsman style elements
- Gable roof with 6:12 roof slope
- Asphalt shingle roofing
- 24″ roof overhangs
- Hardie board cementitious siding
- Detailed trim elements
- 5″ gutters & downspouts
- Trussed roof construction
- Insulated 2×6 exterior walls
- Vinyl sliding windows
- Surface parking for at least one car
- 8″ foundation walls on 24″ wide strip footing
The Interior:
- Open living concept living
- Two good size bedrooms
- Three-piece bathroom
- Kitchen with sink, dishwasher, range & fridge
- Dedicated storage room
- Heated by gas-fueled furnace with HRV
- Plenty of natural light
Room Sizes
- Living room – 11′-8″ x 14′-4″
- Kitchen – 9′-9″ x 14′-4″
- Master bedroom – 13′-9″ x 9′-0″
- Bedroom #2 – 9′-5″ x 8′-6″
- Bedroom #1 – 13′-8″ x 9′-3″
- Utility room – 7′-4″ x 3′-2″
- Storage room – 7′-4″ x 4′-2″
If you like the design of the Craftsman two-bedroom carriage house floor plan but want something larger, check out the Craftsman two-storey carriage house; it’s another one of our bestselling permit ready house plans.
Have You Seen These . Plans?
This Plan Package Includes:
- Floor plans
- Two building sections
- Roof plan
- Exterior elevations
- 3D interior & exterior perspectives
- Wall Legend
- Electrical layout
- Reflected ceiling plan
- Foundation plan
- Footing details
- CWC effective r-value details
- Construction Assemblies
- Door & window schedules
- General specifications
- Project Data
- Project Scope
- Drawing Legend
- Homeowner instruction guide
Take a Video Tour:

Satisfaction Guarantee!
Adaptive House Plans will happily exchange your first order for another blueprint or house plan package of equal or lesser value within 30 days of your original date of purchase.
Craftsman – One-Storey & Two-Bedroom Carriage House
Would You Like To Learn More?
Our customer support team would be happy to assist you in finding that perfect plan or customizing one tailored just to you!
Select the “Get a Customization Quote” link below to get a cost breakdown to customize this plan. We require some limited information and will get back to you within 1 business day.
$700.00


Adaptive House Plans & Blueprints is available to help you with your questions. Please take the time to contact us if you have any questions at all.
| Brand | Adaptive Plans Inc. |
|---|---|
| Product Line | |
| Square Footage | 700 sf |
| Footprint | 776 sf |
| Number of Bathrooms | One |
| Number of Bedrooms | Two |
| Basement | No |
| Covered Entry | No |
| Carport | No |
| Parking Stalls | 1 Stall |
| Width | 22'-8" (6.91m) |
| Building height | Under 5m (16.40ft), Under 6m (19.68ft), Under 7m (22.97ft), Under 8m (26.25ft), Under 9m (29.52ft) |
| Depth | 39'-8" (12.09m) |
| Ceiling Height - Main | 9 feet |
| Vaulted Ceilings | No – Unheated Attic |
| Insulated | Yes |
| Cladding Type | Cementitious Fiberboard Siding |
| Heating System | Gas Fueled Forced Air Furnace with HRV |
| Number of Windows | 7 Windows |
| Skylights | No |
| Roof Style | Gable Roof |
| Roof Slope | 6:12 Slope |
| Roof Structure | Engineered Trusses |
| Roofing Material | Asphalt Shingle Roofing |
| Roof Overhang | 24 Inches |
| Construction Details | Electrical Plan, Footing Detail, Foundation Plan, Reflected Ceiling Plan |
| Structural Engineering Included | No |
| Material | 24"x36" Architectural Bond Paper, CAD File, PDF File |
| Scratch Set | No |
| Guarantee | 30-day Satisfaction Guarantee |
| Fireplace | No |
| Foundation Type | 8" Concrete Foundation on 24" Wide Strip Footings |


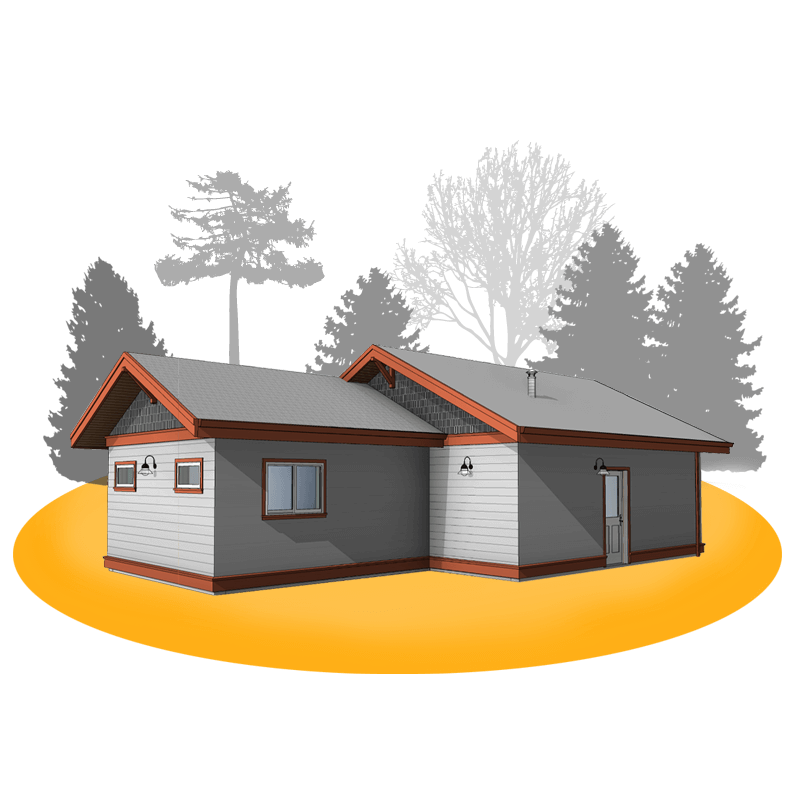

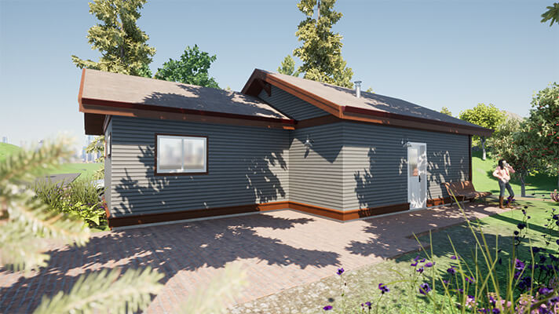
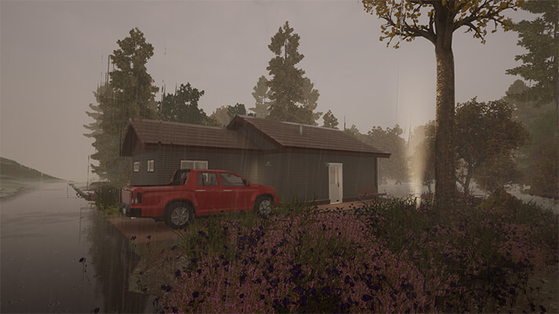
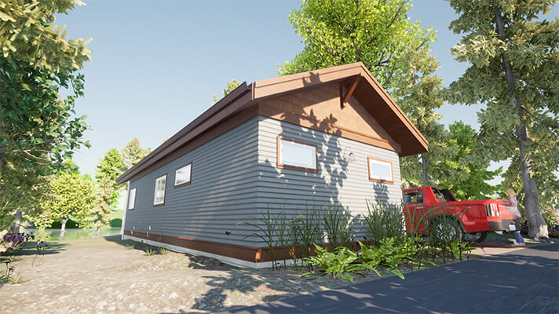
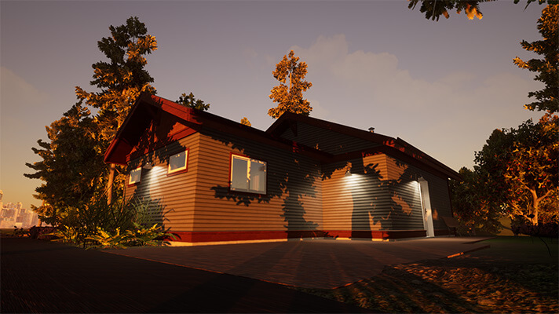
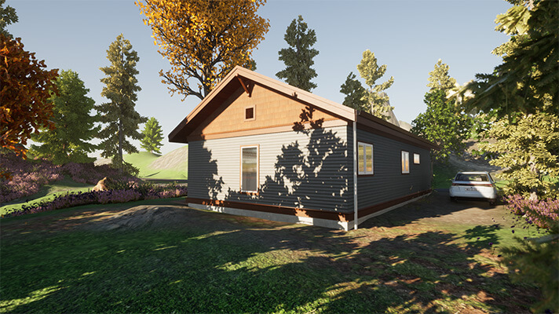
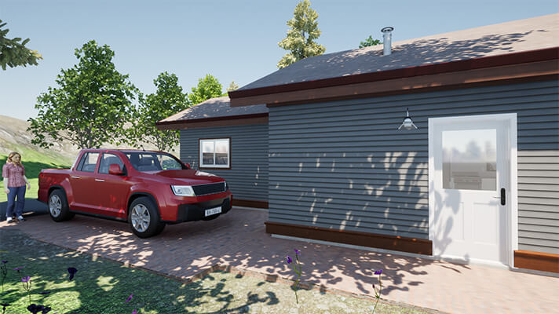
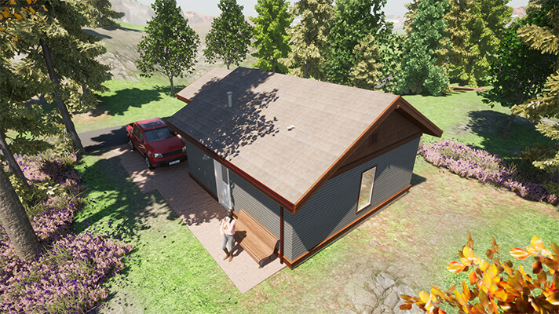
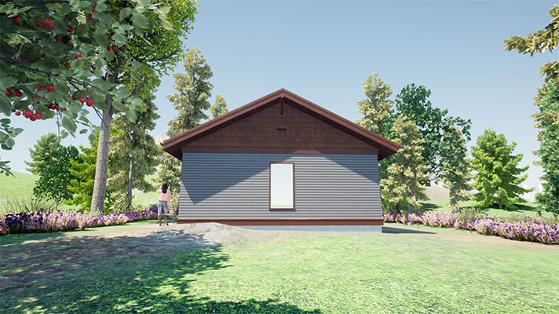
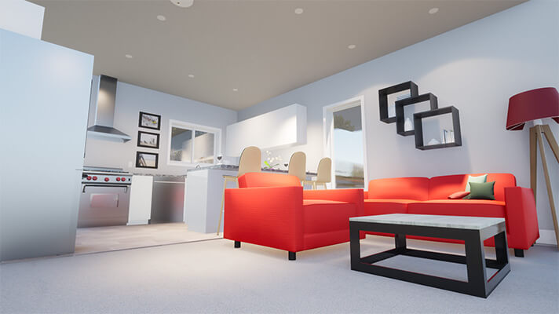
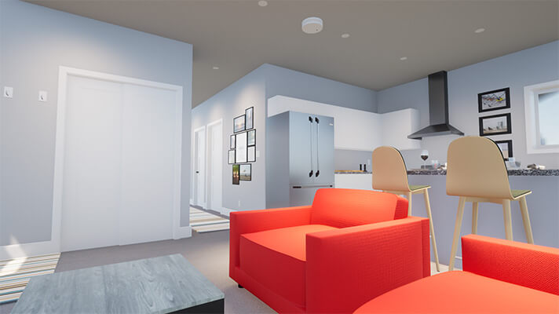
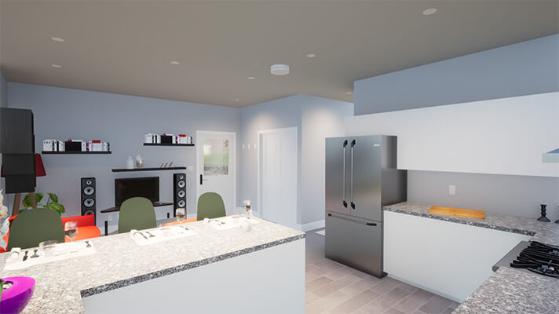


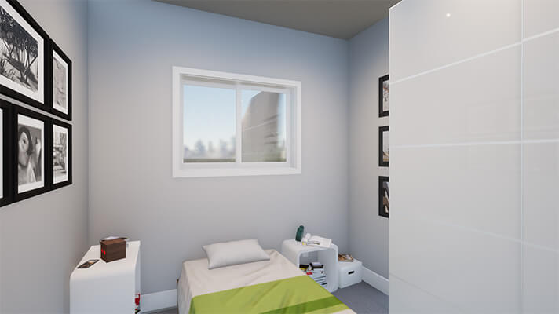
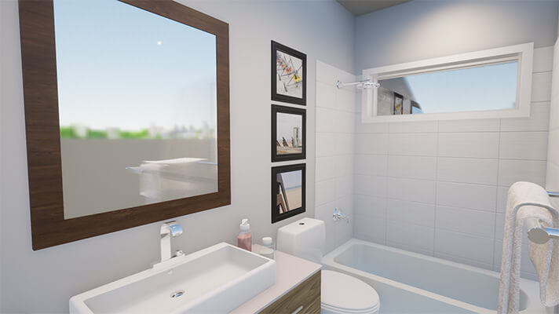
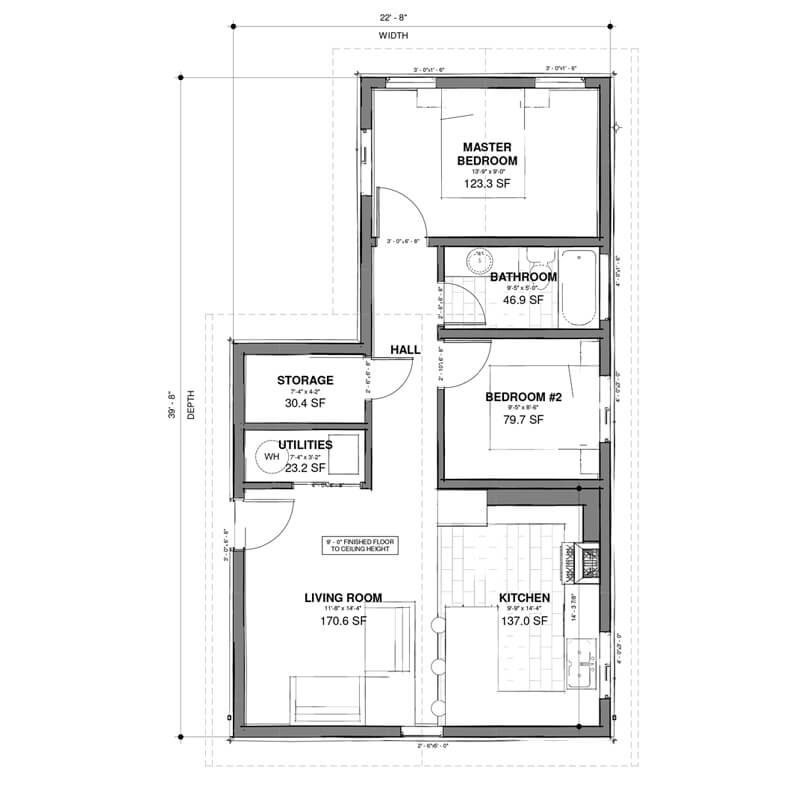
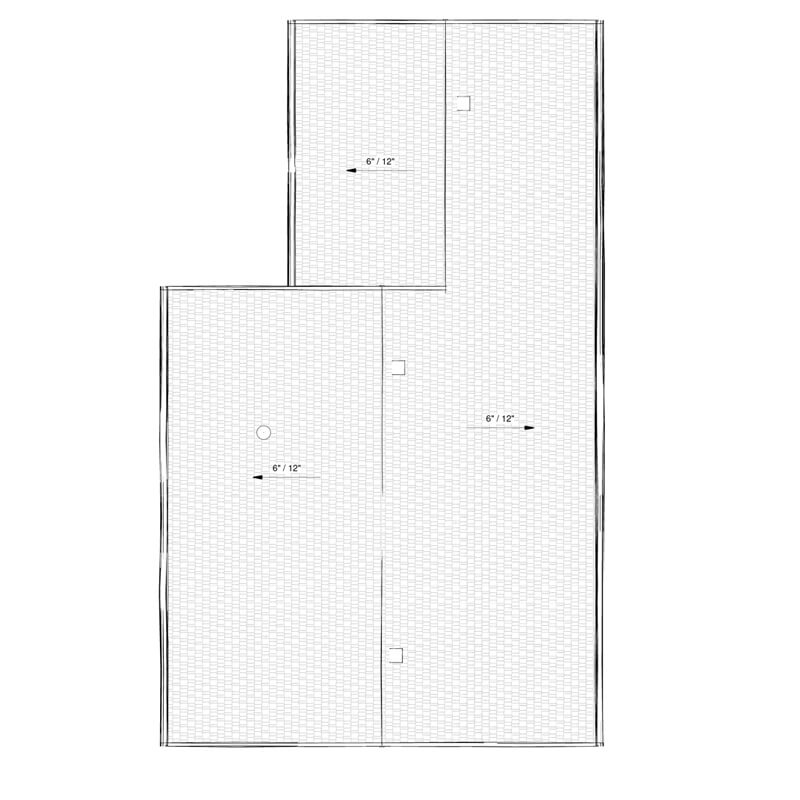
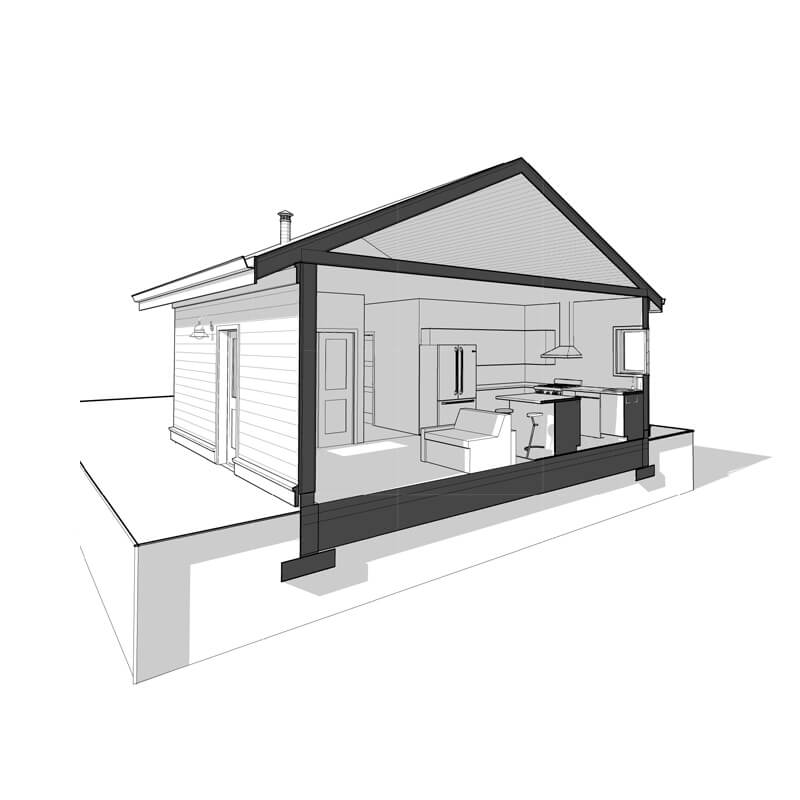


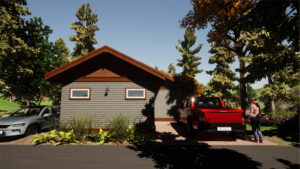
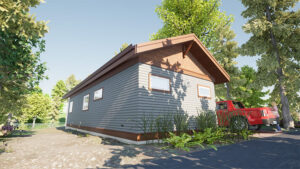
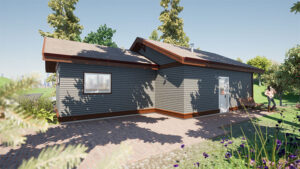
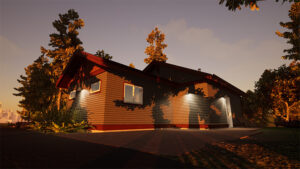
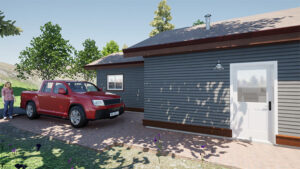
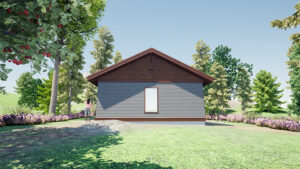
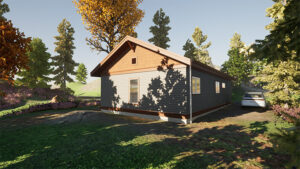
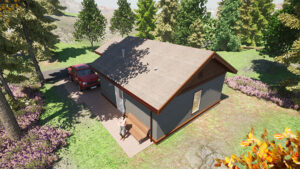

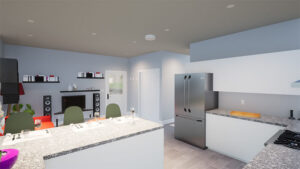
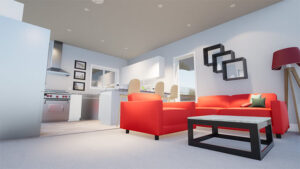
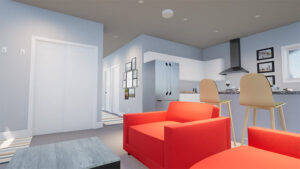
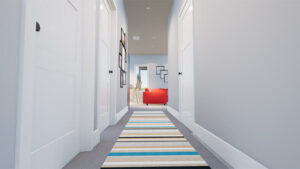
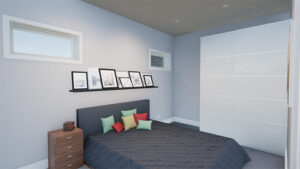
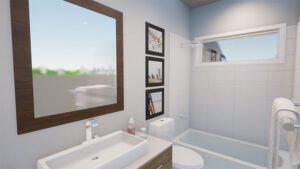
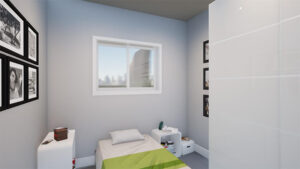


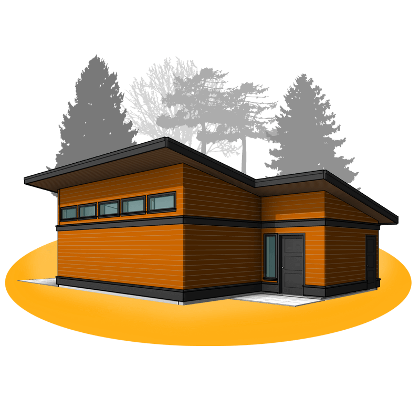




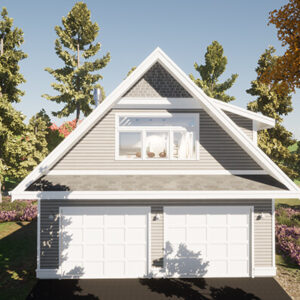
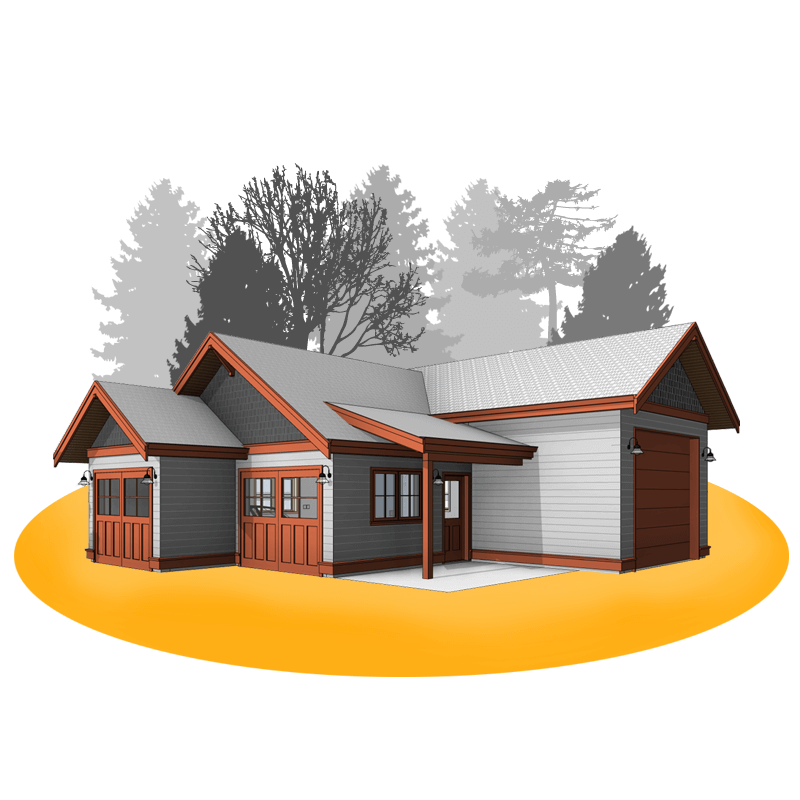
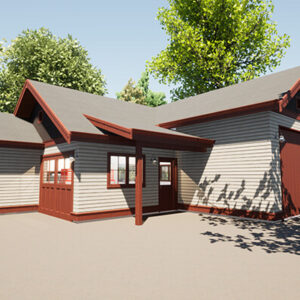

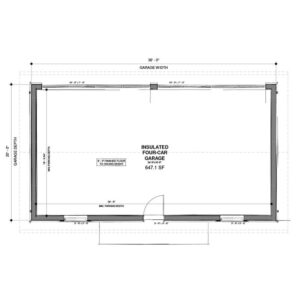
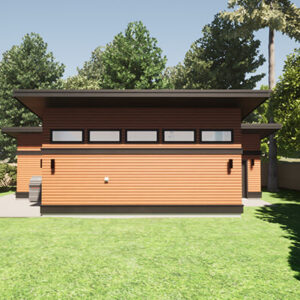
Reviews
There are no reviews yet.