Saltbox- 20′ x 20′ Detached Two-Car Garage
$400.00
The Saltbox – A 20×20′ saltbox style two-car garage featuring a saltbox roof, modern design elements, fixed window ribbons along two sides, a vaulted roof with skylight and 384 square feet of finished interior floor space.

Saltbox- 20′ x 20′ Detached Two-Car Garage
Measuring 20′ x 20′, the Saltbox detached garage plan is a simple but modern two-car garage.
With a saltbox roof form featuring rough finished stucco, 14 ft tall vaulted ceilings, 21″ deep overhangs, large ribbon windows, a typical 16′ wide x 7′ tall overhead door and a large single skylight.
Quick Facts
- 20′-0″ wide x 20′-0″ deep
- Saltbox style roof with 21″ overhangs
- Modern style elements
- Single overhead garage door
- 400 sf footprint
- 348 sf interior floor space
- 12′ tall vaulted ceilings
- Finished stucco & cementitious siding
- One parking stall
- Potential ceiling storage
Here’s some example customizations made to this plan set:
Customize your plans for as little as $150.00 or Request a Customizations Quote
The Exterior:
The Saltbox detached garage plan is a simple but modern garage. This garage has a saltbox roof form & features 14 ft vaulted ceilings beneath a stick-framed rafter roof.
With its unique roof form, large fixed ribbon windows and dual skylights, this stylish two-car garage plan is sure to stand out in a good way!
You’ll find the modern doors and windows complement the contemporary aesthetic details found on our Saltbox style two-car garage.
Complete with painted skirting & head trim, the predominantly stucco cladding is seamless, with little trim other than what’s required under the BCBC for windows and doors.
The asphalt shingle roof specified can be easily substituted for standing seam metal roofing.
The rafters could also be substituted for engineered trusses and a full ceiling to offer some potential secondary storage for those seasonal items. With 21″ roof overhangs and a gravel rock pit for your two-pipe drainage system, this one-car garage fits anywhere in British Columbia.
The Saltbox Two-Car Garage is part of our Saltbox Collection. If you like the style but want a different size, this garage plan is available in one-car and three-car options.
The Interior:
On the interior, you have a painted drywall finish with two parking stalls, each measuring 18′-8″ deep x 9′-4″ wide.
Access to the garage comes from a dedicated garage entrance off a 36″ wide side entrance door or through the 16′ wide by 7′ tall rolling overhead garage doors.
With 348 SF of interior floor space, this 20′ wide x 20′ deep detached garage can offer additional storage space on a partial or complete ceiling, depending on local municipal requirements.
The Saltbox 20′ x 20′ detached garage plan has a finished floor-to-ceiling height of 9′-0″, vaulting up to 14′ at the peak.
Depending on your local municipal requirements, it can easily offer additional ceiling area storage space on a partial or complete ceiling.
The Saltbox detached garage plan has a finished floor-to-ceiling height of 9′-0″, vaulting up to 14′ at the peak.
It can offer additional ceiling area storage space on a partial or complete ceiling, depending on local municipal requirements.
Ceiling-mounted compact fluorescent lights are typical inside, with ample wall receptacles specified off of a dedicated 60 AMP electrical sub-panel.
Have You Seen These . Plans?
This Plan Package Includes:
- Garage floor plan
- Two building sections
- Garage Roof plan
- Exterior elevations
- 3D interior & exterior perspectives
- Wall Legend
- Garage Electrical layout
- Garage Reflected ceiling plan
- Garage Foundation plan
- Garage Footing details
- CWC effective r-value details
- Construction Assemblies
- Door & window schedules
- General specifications
- Project Data
- Project Scope
- Drawing Legend
- Homeowner instruction guide
Take a Video Tour:

Satisfaction Guarantee!
Adaptive House Plans will happily exchange your first order for another blueprint or house plan package of equal or lesser value within 30 days of your original date of purchase.
Saltbox- 20′ x 20′ Detached Two-Car Garage
Would You Like To Learn More?
Our customer support team would be happy to assist you in finding that perfect plan or customizing one tailored just to you!
Select the “Get a Customization Quote” link below to get a cost breakdown to customize this plan. We require some limited information and will get back to you within 1 business day.
$400.00


Adaptive House Plans & Blueprints is available to help you with your questions. Please take the time to contact us if you have any questions at all.
| Brand | Adaptive Plans Inc. |
|---|---|
| Product Line | |
| Parking Stalls | 2 Stalls |
| Width | 20'-0" (6.09m) |
| Depth | 20'-0" (6.10m) |
| Building height | Under 5m (16.40ft), Under 6m (19.68ft), Under 7m (22.97ft), Under 8m (26.25ft), Under 9m (29.52ft) |
| Square Footage | 400.0 sf |
| Interior Floor Space | 348.4 sf |
| Interior Ceiling Height | 9 Feet |
| Vaulted Ceilings | Yes |
| Garage Door Width | 16 Feet |
| Garage Door Height | 7 Feet |
| Insulated | Yes |
| Climatic Zone | BC – Zone 4, BC – Zone 5 to 7a, BC – Zone 7b & 8 |
| Cladding Type | Acrylic Stucco Siding, Cementitious Fiberboard Siding |
| Roof Style | Saltbox Roof |
| Roof Slope | 12:12 Slope, 6:12 Slope |
| Roof Structure | Stick Frame Rafters |
| Roofing Material | Asphalt Shingle Roofing |
| Roof Overhang | 21 Inches |
| Number of Windows | 4 Windows |
| Skylights | Yes |
| Covered Entry | Yes |
| Carport | No |
| Construction Details | Electrical Plan, Footing Detail, Foundation Plan, None, Reflected Ceiling Plan, Soffit Detail |
| Structural Engineering Included | No |
| Footprint | 400 sf |
| Virtual Reality Tour | |
| Material | 24"x36" Architectural Bond Paper, CAD File, PDF File |
| Scratch Set | No |
| Guarantee | 30-day Satisfaction Guarantee |


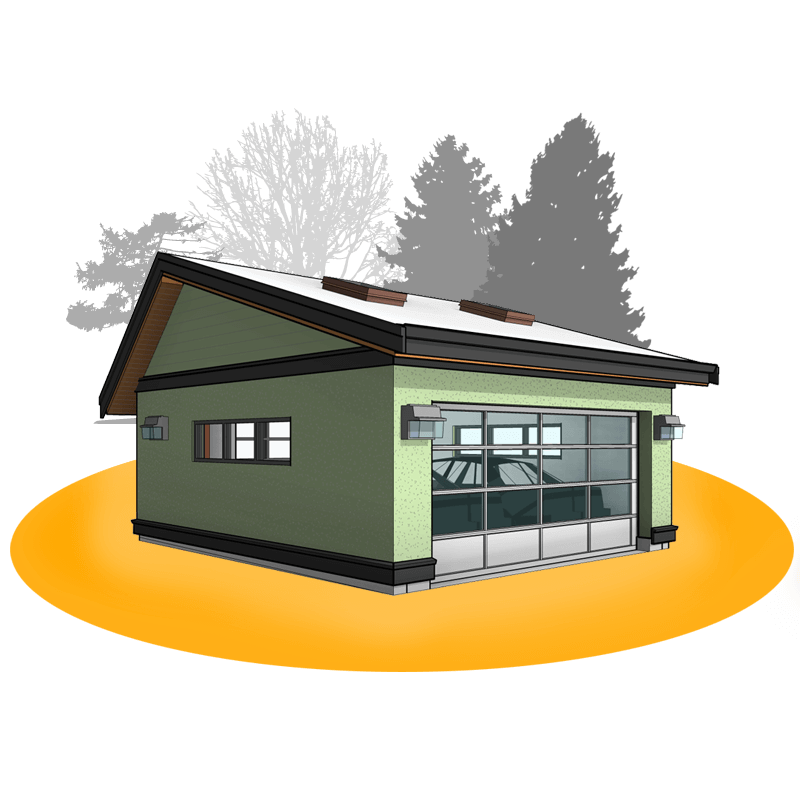
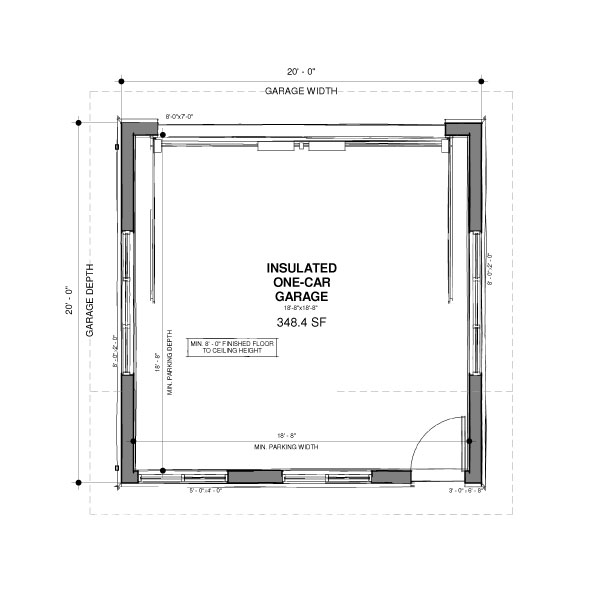
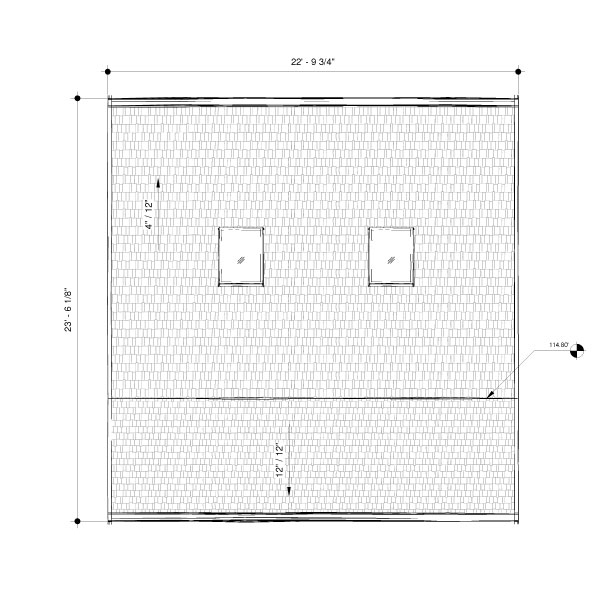
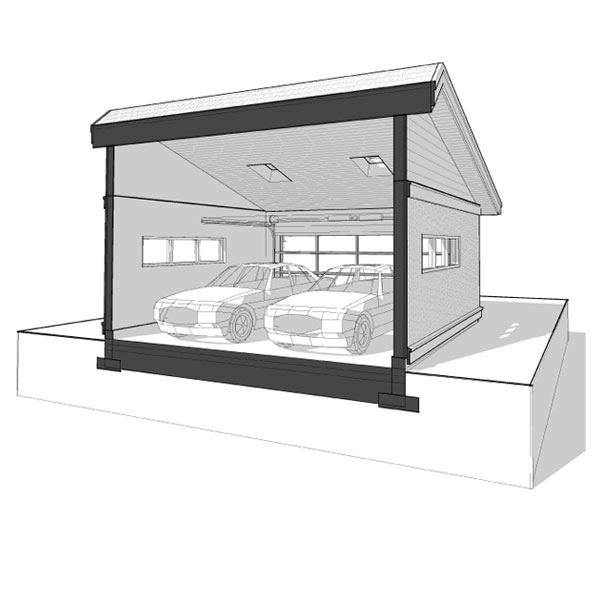
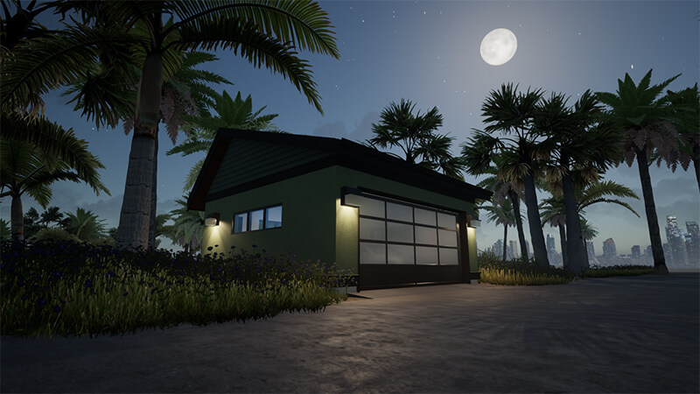
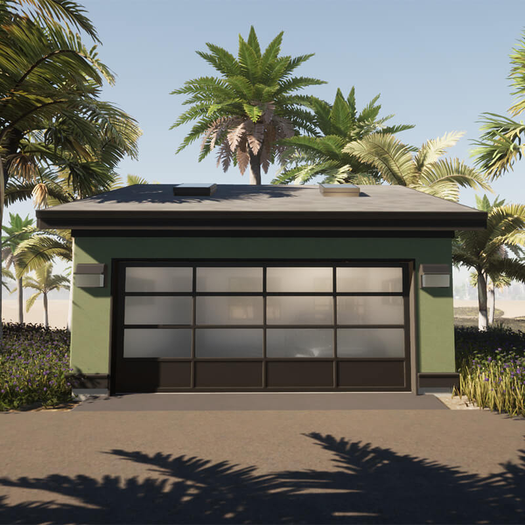
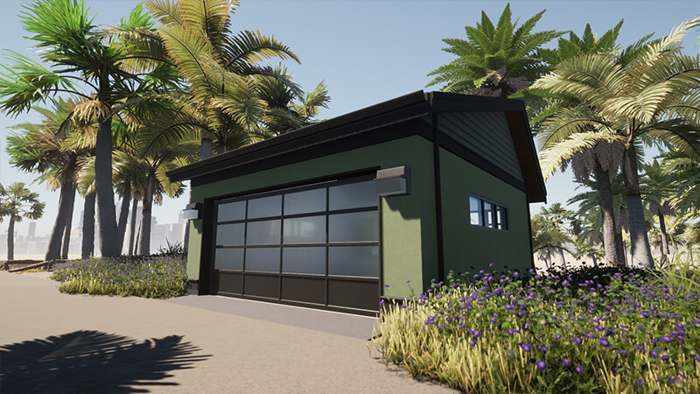
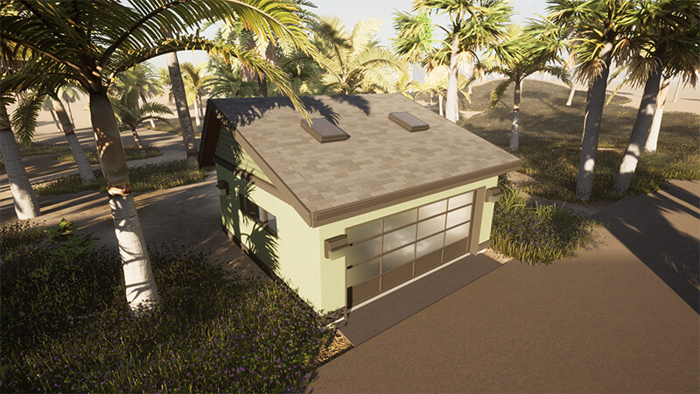
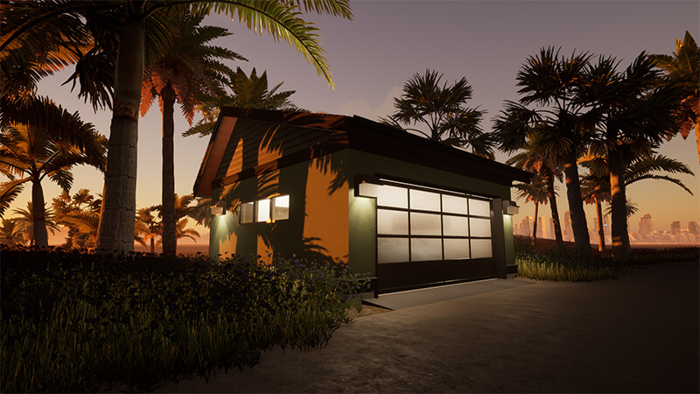
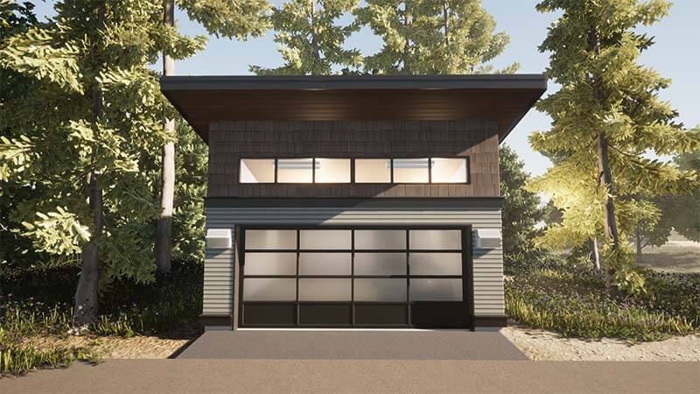
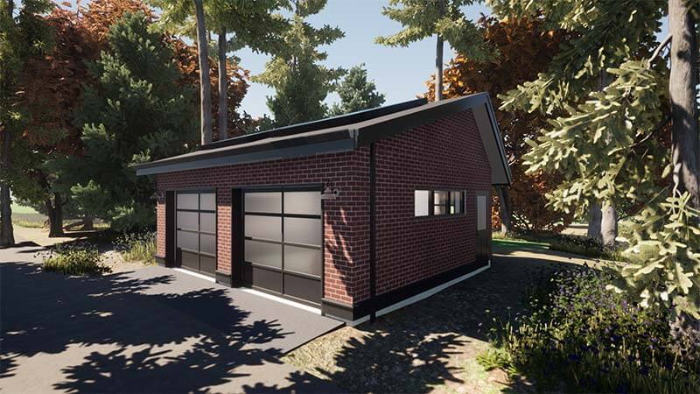
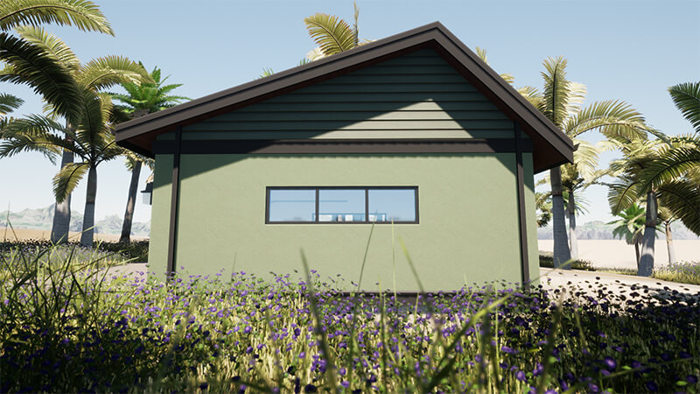
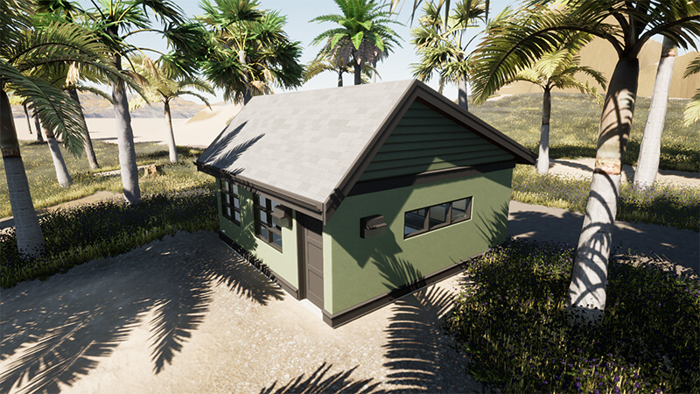
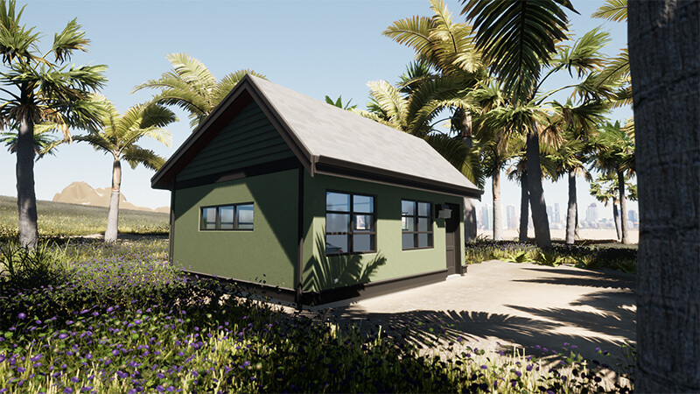


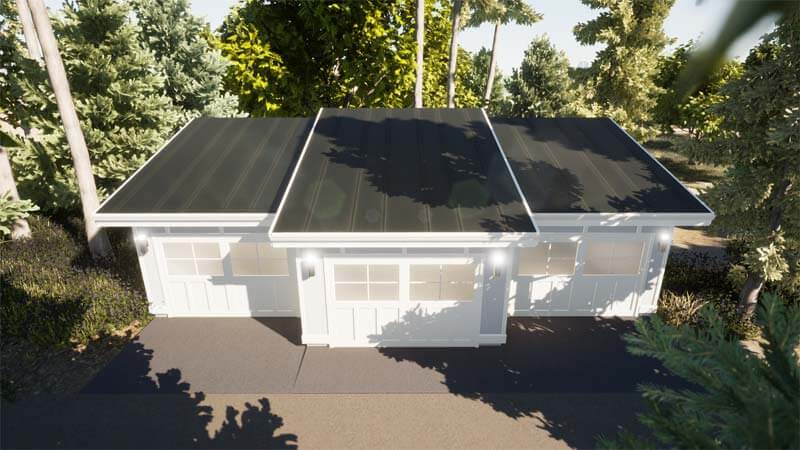
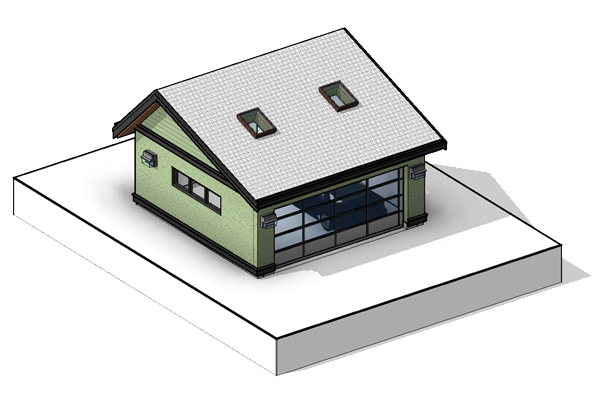
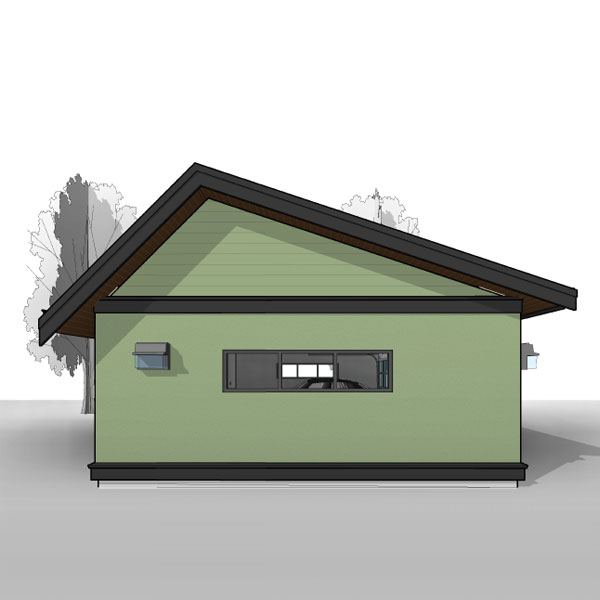
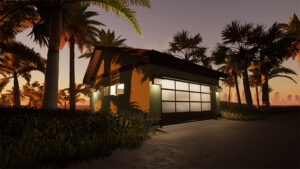
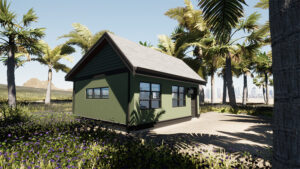
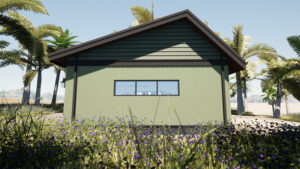
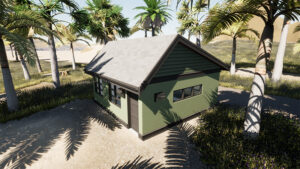
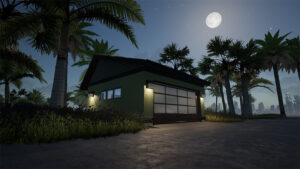
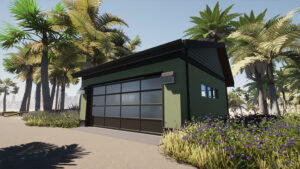
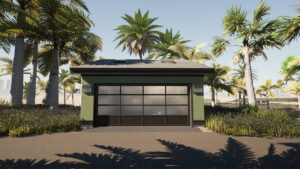
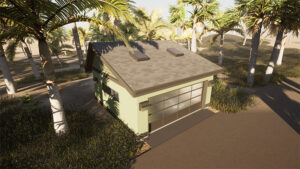
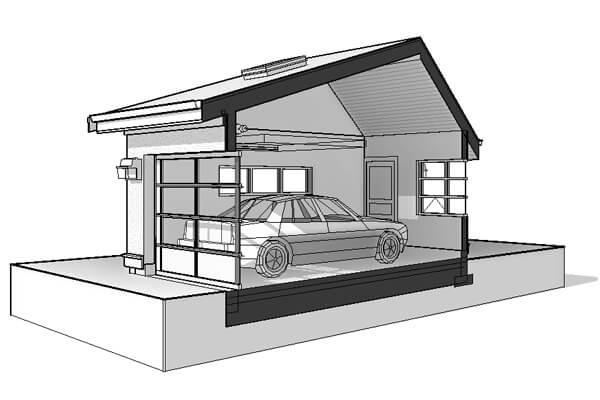
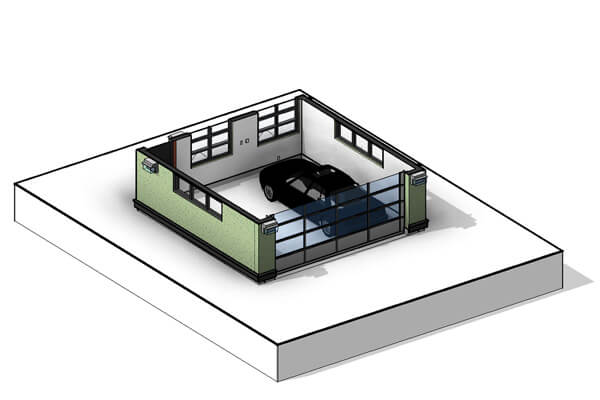
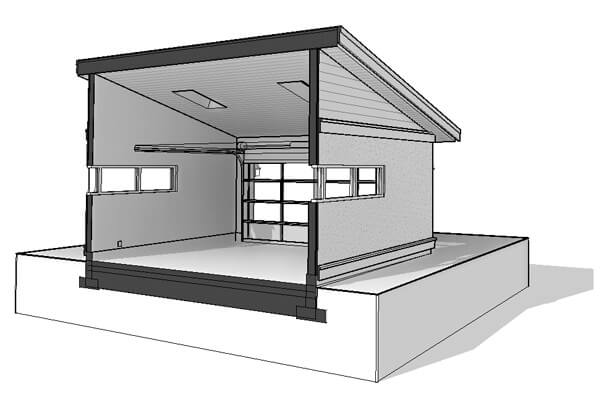
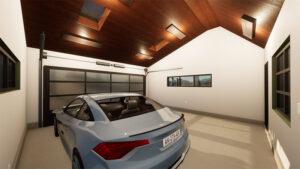
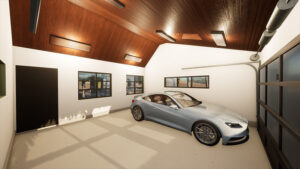

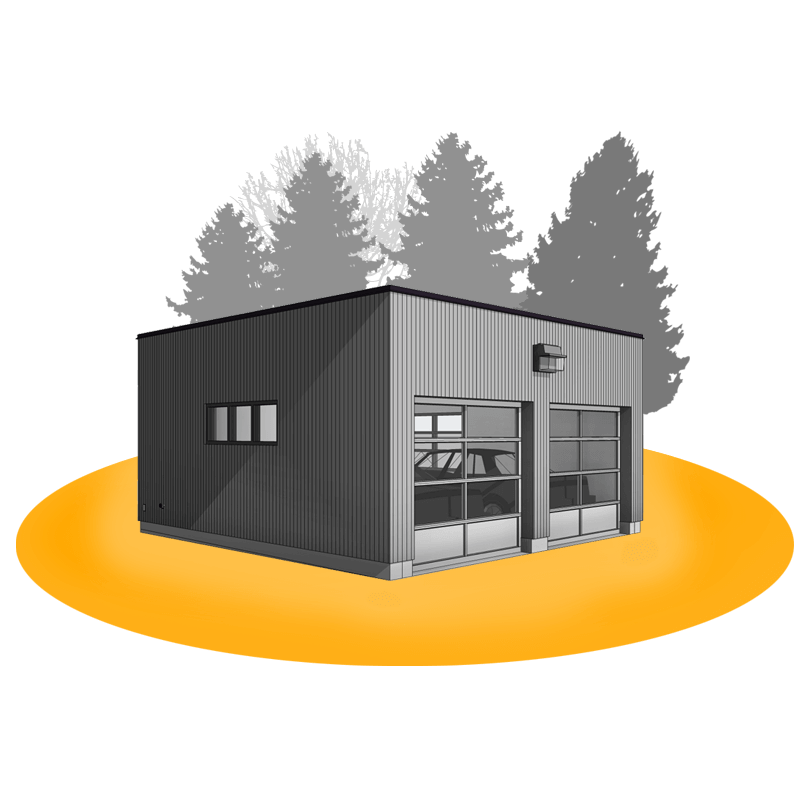
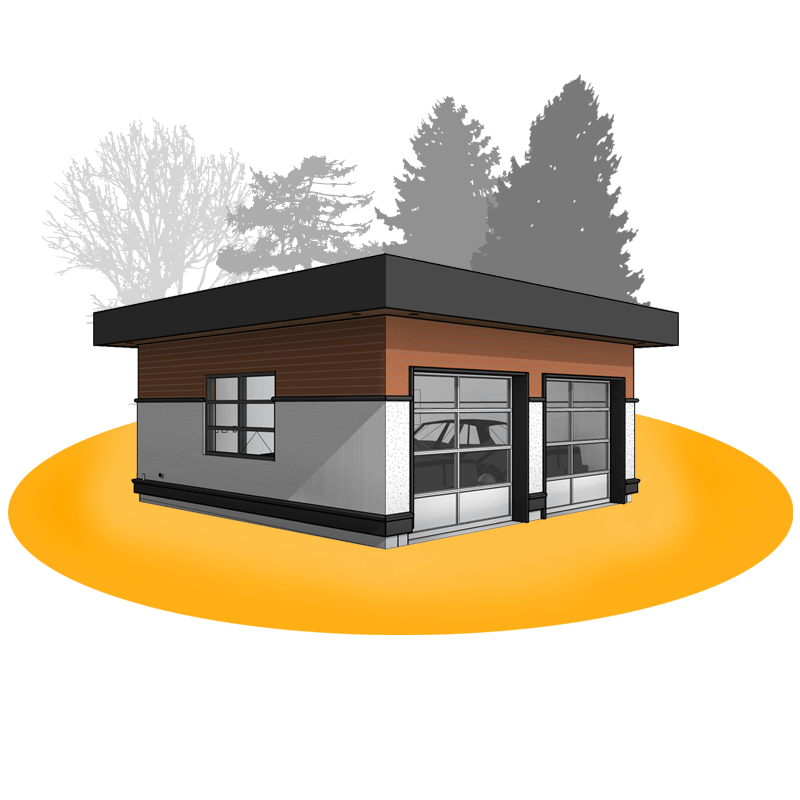
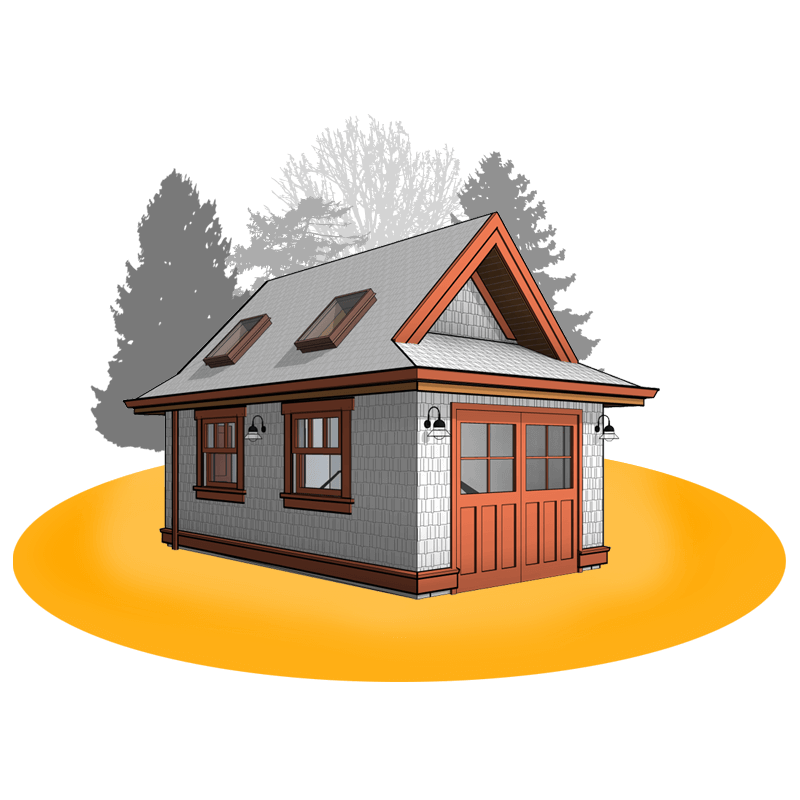
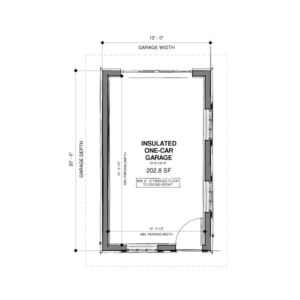
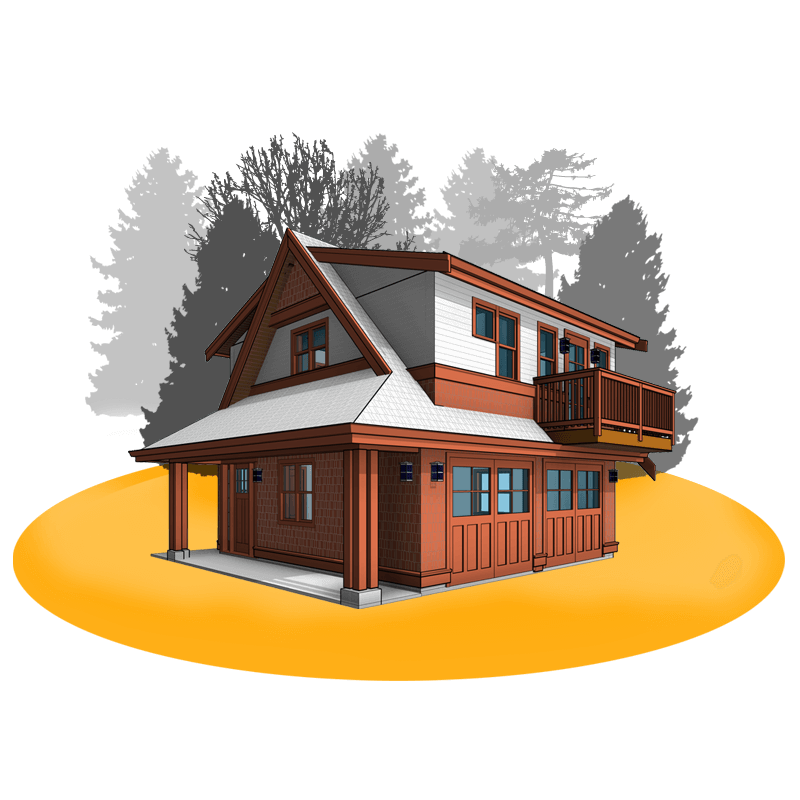
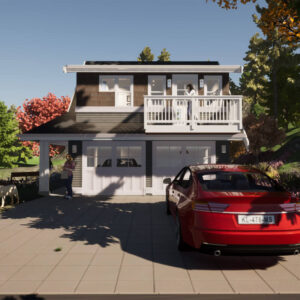

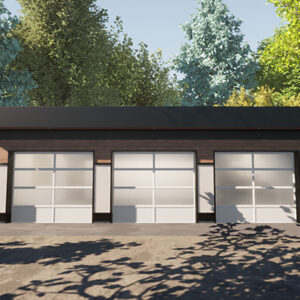
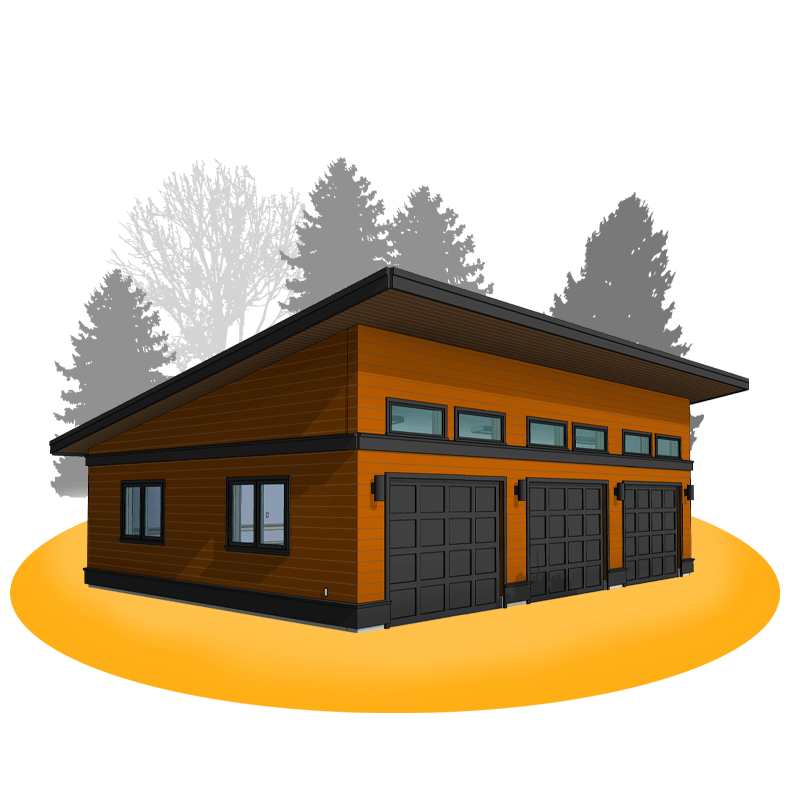
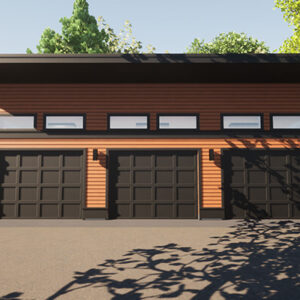
Fatima M. –
My husband and I had a hard time choosing a plan, he really liked this one, I couldn’t get passed the ugly green color. He won and we built this one, it looks fantastic now that its all done! oh and obviously ours isn’t green lol!
Ashley –
This is a small space, but it’s great for my husbands needs. He uses it as a workshop, it’s nice and bright with the roof windows.
Simon –
I used the instruction provided and it was surprisingly easy to deal with. I was told not to try and pass a permit alone, but it was seamless!