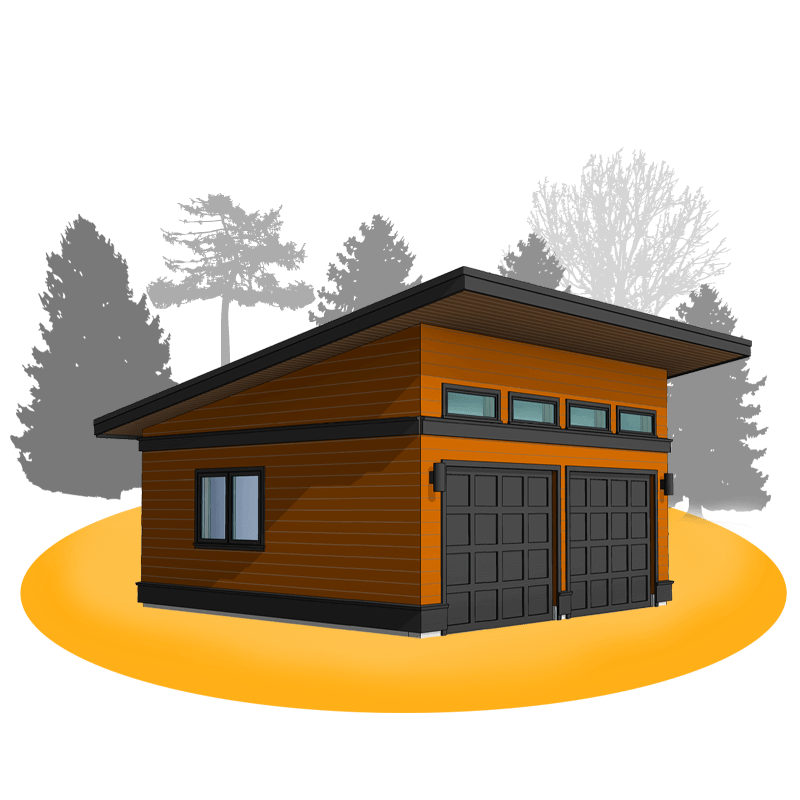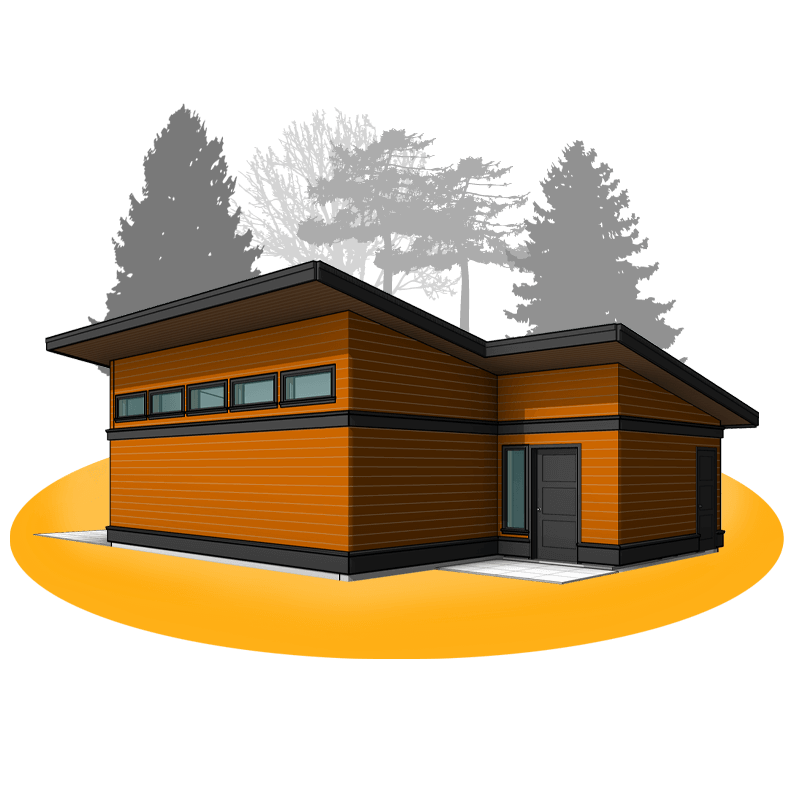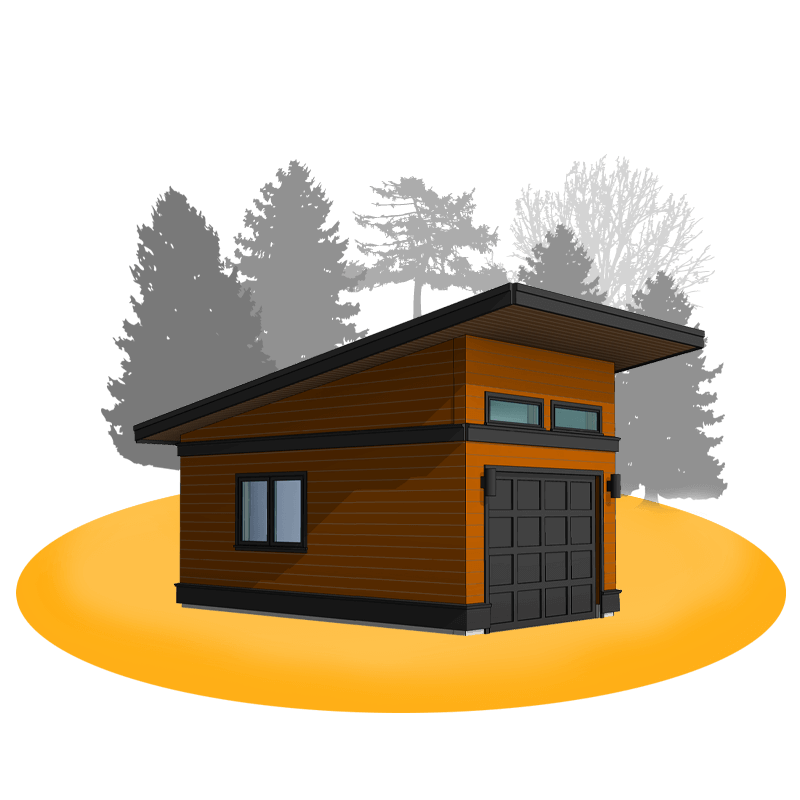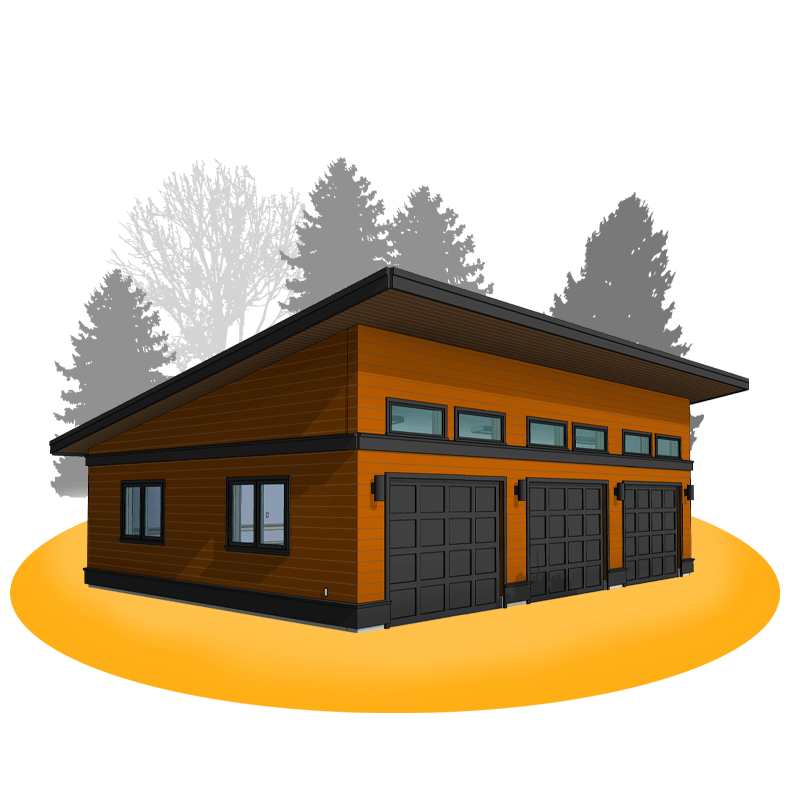Featured Favorite
Eastsider Collection
Simple and timeless, The Eastsider Collection of Carriage house plans, Garden Suite plans, Cottage plans and Garage plans are just what you need when working within a tight budget! Each Eastsider Collection house plan is fully insulated and features vaulted ceilings and a trussed roof.
-
-
Carriage Homes
Eastsider – One-Storey & Two-Bedroom Carriage House
$700.00 Add to cartRated 0 out of 5 -
-
Detached Garages
Eastsider – 36′ x 27′ Detached Three-Car Garage
$450.00 Add to cartRated 0 out of 5






