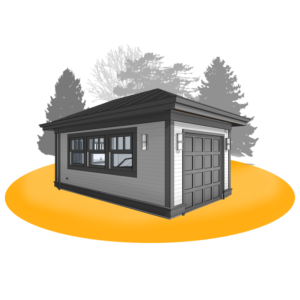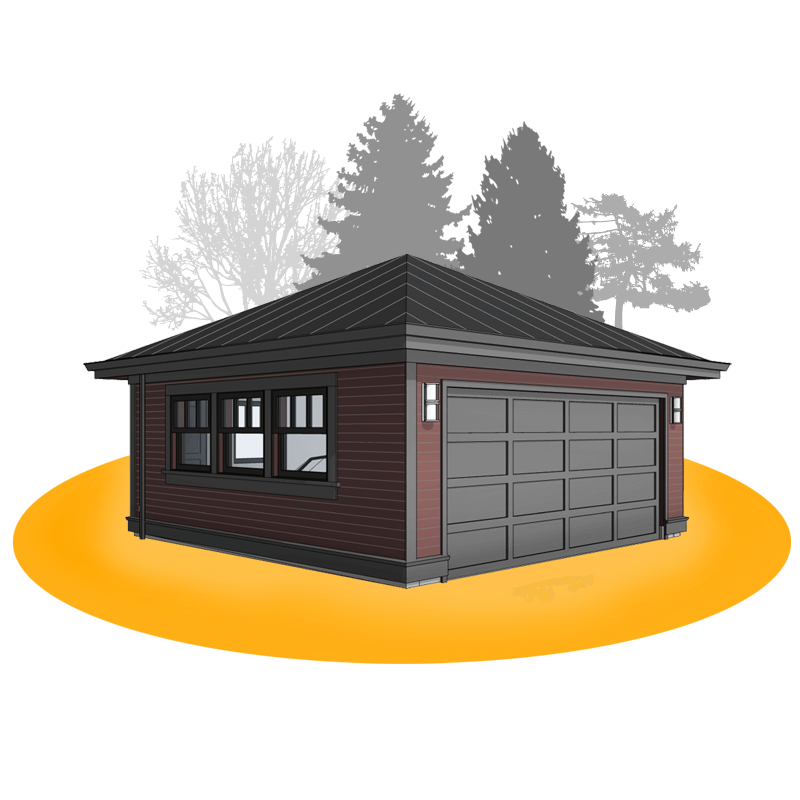Featured Favorite
Elizabethan Collection
With classic hip roof lines, the Elizabethan Collection of Carriage house plans, Garden Suite plans, Cottage plans and Garage plans are just what you need when you live in an older neighbourhood but have a modern esthetic.
-
Detached Garages
Elizabethan – 12′ x 20′ Detached One-Car Garage
$350.00 Add to cartRated 0 out of 5 -
Two-Car Garages
Elizabethan – 20′ x 20′ Detached Two-Car Garage
$400.00 Add to cartRated 4.50 out of 5




