CUBE – 42′ x 36′ Carriage House & Three-Car Garage
$850.00
The CUBE – A fully insulated 42 ‘x 36′ modern-style two-car garage + RV parking for a full-size recreational vehicle! Featuring vertical metal siding, modern windows & doors and glass overhead doors, The CUBE provides 1059 square feet of interior floor space.

CUBE – 42′ x 36′ Carriage House & Three-Car Garage
The CUBE Carriage House & Three-Car Garage floor plan measures 42′ x 36′. It’s a detached two-car, plus RV garage with apartment above; it’s quite different from its brothers and sisters in the CUBE Collection.
This garage with apartment above gets its core from the 20′ x 20′ two-car garage but adds the dynamic of shop space and parking for a full-size recreational vehicle!
This version of the CUBE features dual flat roofs, vertical metal siding, large modern windows and parking for a full-size recreational vehicle. With 1059 SF of insulated interior floor space, this 42′ wide x 36′ deep three-car garage plan makes a great workshop or customizes to your exact needs!
Quick Facts
- 42′-0″ wide x 36′-0″ deep
- Modern style garage
- Flat roof with no overhangs
- Dual 10′ x 7′ overhead garage doors
- 12′ x 14′ RV size overhead door
- 967.5 sf footprint
- 1543.5 sf total floor space
- 967.5 sf garage
- 576.0 sf suite floor space
- Fully insulated
- 9′ & 14′ tall ceilings
- Corrugate vertical metal siding
- Three parking stalls
- Makes a great shop space!
The Exterior:
- Modern architectural style
- 967.5 sf footprint
- Parking for two-cars + RV
- Cantilevered upper floor
- Private exterior stairs
- Dual 10'x7' dual overhead doors
- Corrugated vertical metal siding
- 19.67' max. height to upper parapet
- Well sloped flat roof
- Cantilevered upper floor
- Anodized aluminum flashings
- Modern windows & doors
- Covered patio off garage
- Suite walkout upper deck
Looking for something a bit smaller than this three-car garage with apartment above? The CUBE Garden Suite & Two-Car Garage is a very similar house plan but with a smaller footprint and a two-car garage.
The Interior:
- 967.5 sf of garage space
- Parking for two vehicles
- Recreational vehicle parking for one RV
- Small workbench
- Back entrance off covered patio
- 100 AMP service in garage
- Electrical plans & light integrated
- 10'x12' RV garage door
- 13'-10" wide x 12'-8" deep RV stall
- +300 sf exposed deck
- 8'-6" tall ceilings in main garage
- 14' tall ceilings in RV bay
- 8'-0" tall ceilings in carriage house
- Dedicated in-suite laundry
- 8'-3" x 4'-8" Entry
- 14'-5" x 12'-0" Living room
- 8'-4" x 11'-5" Kitchen
- 10'-5" x 10'-4" One-bedroom
- 8'-3" x 6'-3" Bathroom with tub
Have You Seen These . Plans?
-
-
-
-
$650.00Rated 5.00 out of 5 based on 2 customer ratings
-
-
This Plan Package Includes:
- Garage floor plan
- Two building sections
- Garage Roof plan
- Exterior elevations
- 3D perspectives
- Wall Legend
- Garage Electrical layout
- Garage Reflected ceiling plan
- Garage Foundation plan
- Garage Footing details
- CWC effective r-value details
- Construction Assemblies
- Door & window schedules
- General specifications
- Project Data
- Project Scope
- Drawing Legend
- Homeowner instruction guide
Take a Video Tour:

100% Satisfaction Guarantee!
Adaptive House Plans will happily exchange your first order for another blueprint or house plan package of equal or lesser value within 30 days of your original date of purchase.
CUBE – 42′ x 36′ Carriage House & Three-Car Garage
Would You Like To Learn More?
Our customer support team would be happy to assist you in finding that perfect plan or customizing one tailored just to you!
Select the “Get a Customization Quote” link below to get a cost breakdown to customize this plan. We require some limited information and will get back to you within 1 business day.
$850.00
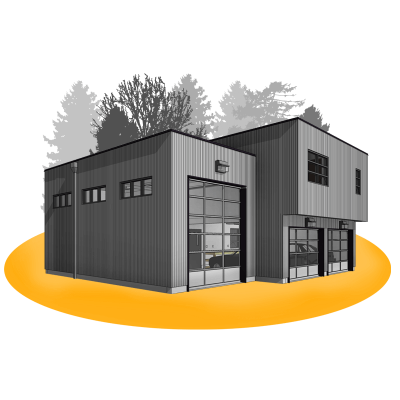

Adaptive House Plans & Blueprints is available to help you with your questions. Please take the time to contact us if you have any questions at all.
| Brand | Adaptive Plans Inc. |
|---|---|
| Product Line | |
| Parking Stalls | 2 Standard stalls & 1 RV stall |
| Width | 42'-0" (12.80m) |
| Depth | 36'-0" (10.97m) |
| Building height | Under 5m (16.40ft), Under 6m (19.68ft), Under 7m (22.97ft), Under 8m (26.25ft), Under 9m (29.52ft) |
| Footprint | 1061 sf |
| Square Footage | 1061 sf |
| Interior Floor Space | 1059 sf |
| Interior Ceiling Height | 14 Feet, 9 Feet |
| Vaulted Ceilings | No |
| Garage Door Width | 14 Feet, 2 x 10 FT |
| Garage Door Height | 1 x 12 Feet, 2 x 7 Feet |
| Insulated | Yes |
| Climatic Zone | BC – Zone 4, BC – Zone 5 to 7a, BC – Zone 7b & 8 |
| Cladding Type | Vertical Metal Siding |
| Roof Style | Flat Roof |
| Roof Slope | Flat |
| Roof Structure | Engineered Trusses |
| Roofing Material | 2 Layer Torch-on Roof Membrane |
| Roof Overhang | No Overhang |
| Number of Windows | 5 Windows |
| Skylights | No |
| Covered Entry | No |
| Carport | No |
| Construction Details | Electrical Plan, Footing Detail, Foundation Plan, Reflected Ceiling Plan |
| Structural Engineering Included | No |
| Material | 24"x36" Architectural Bond Paper, CAD File, PDF File |
| Scratch Set | No |
| Guarantee | 30-day Satisfaction Guarantee |


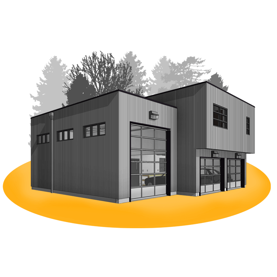
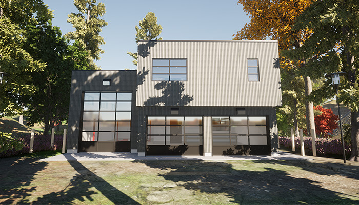
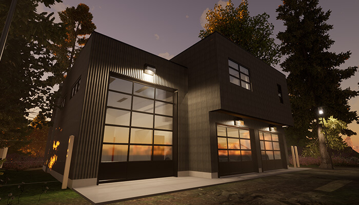
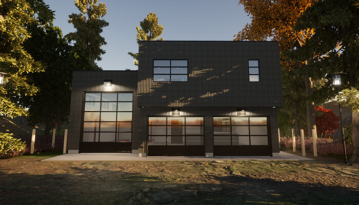
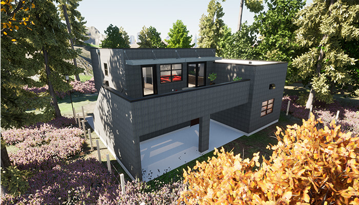
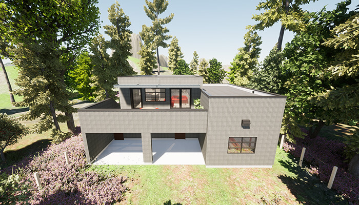
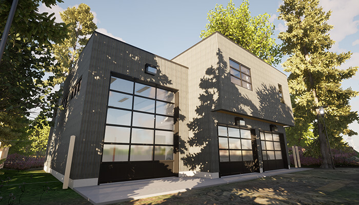
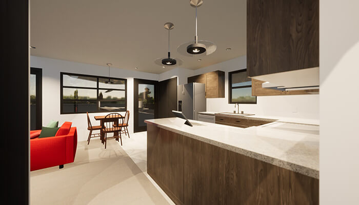
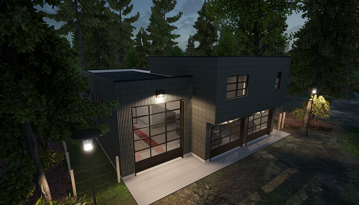
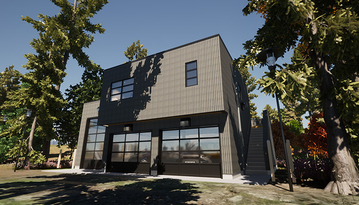
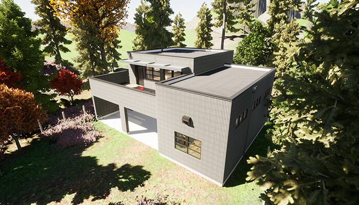
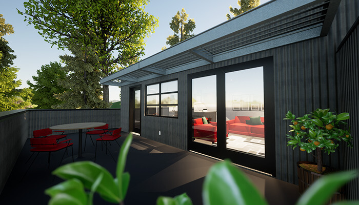
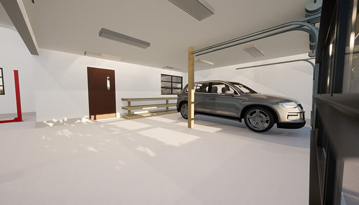
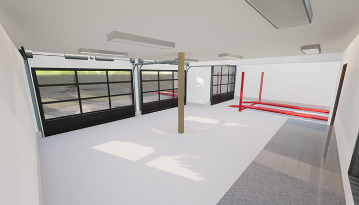
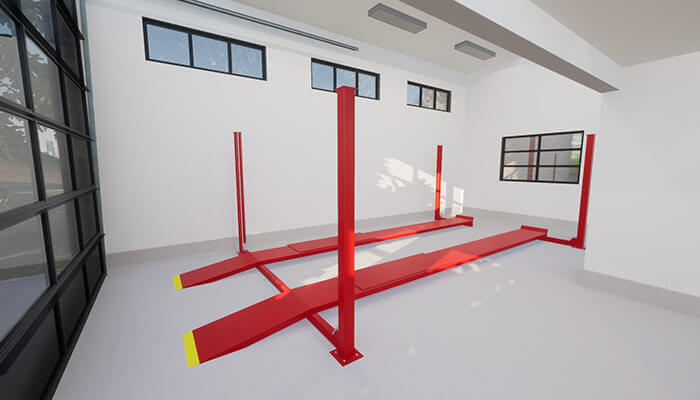
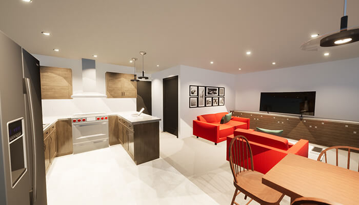
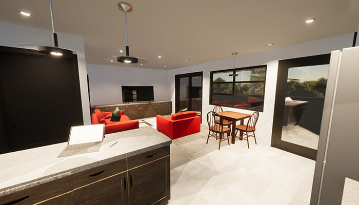
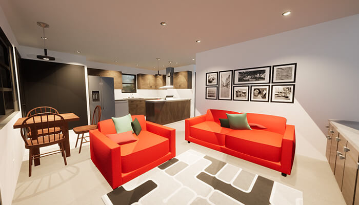
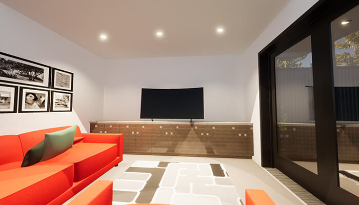
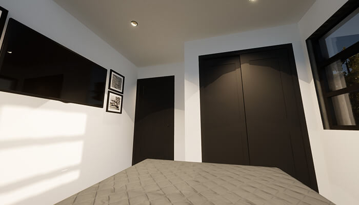
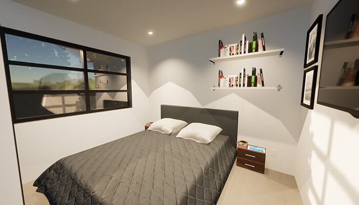
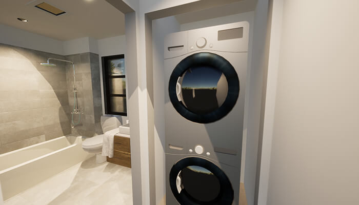
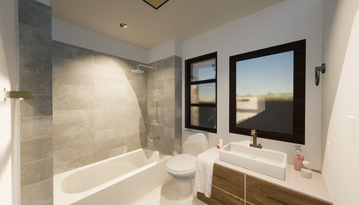
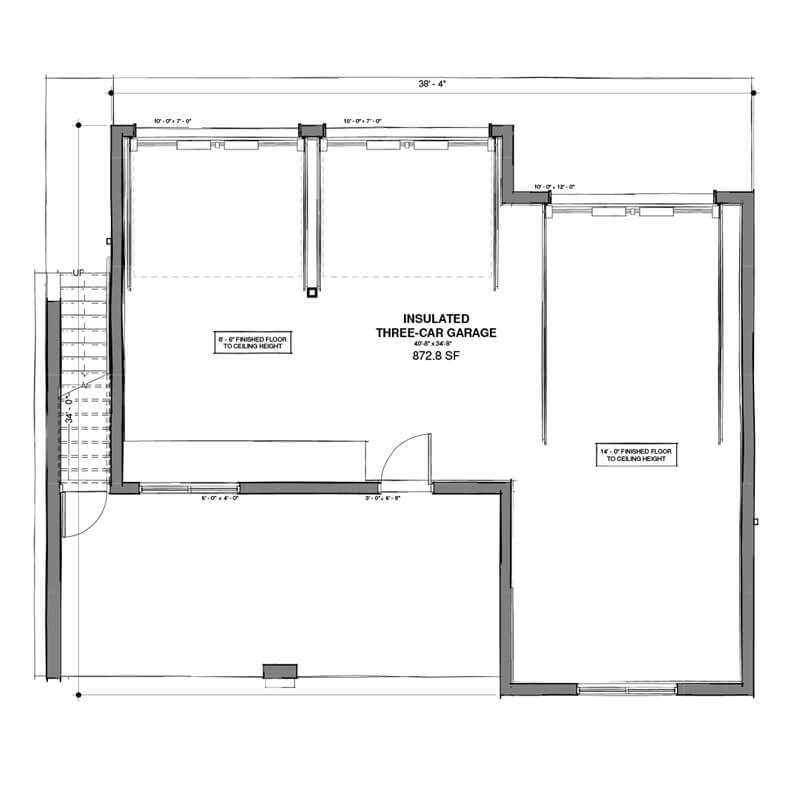
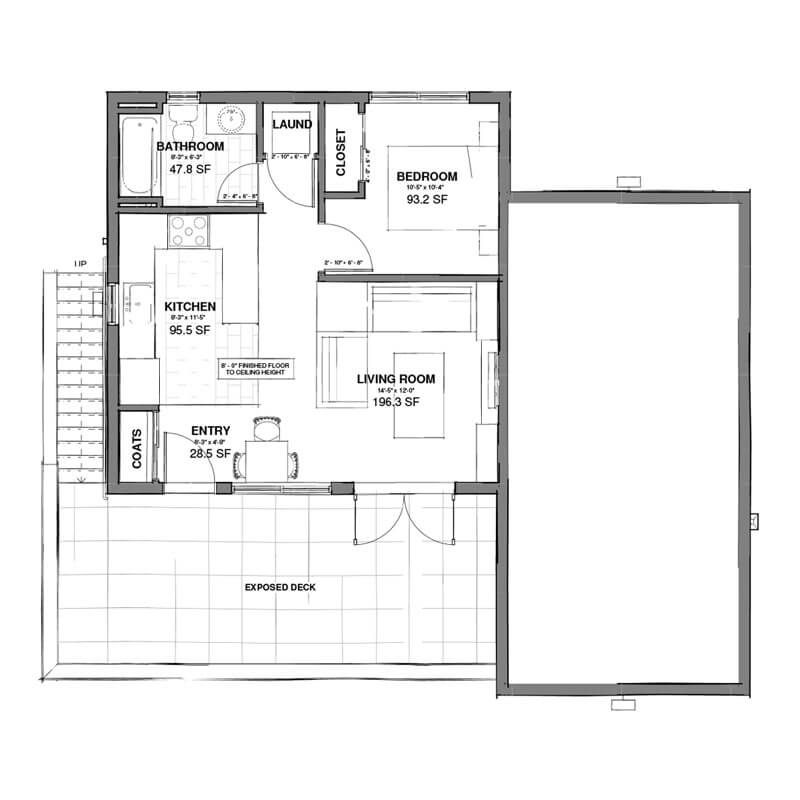
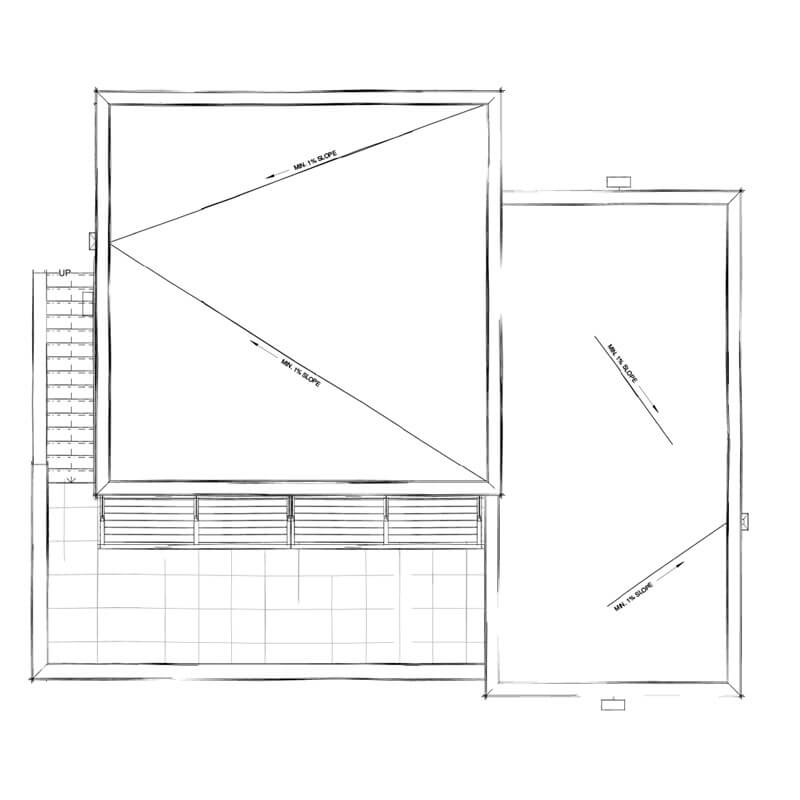
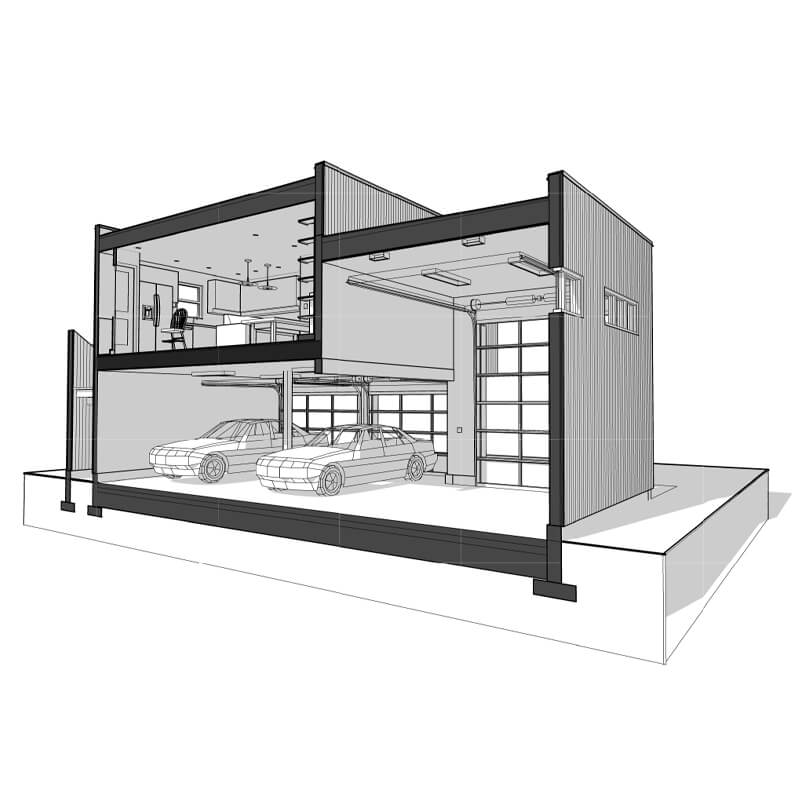
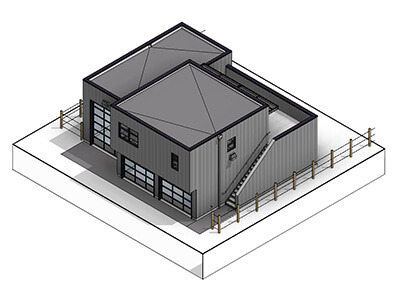
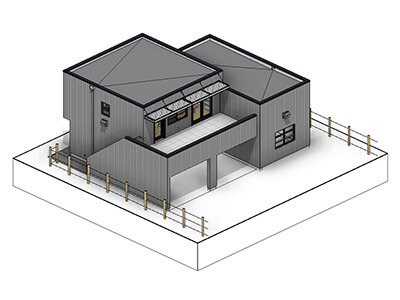
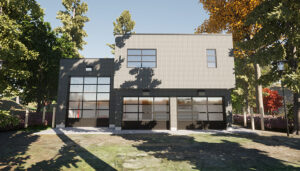
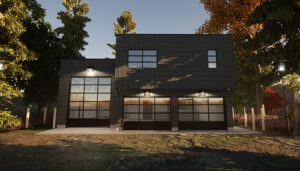
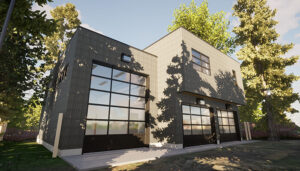
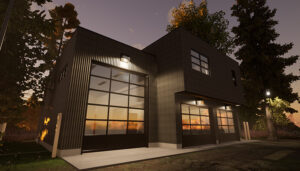
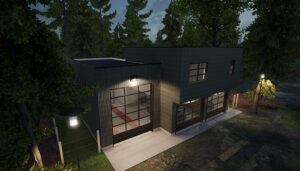
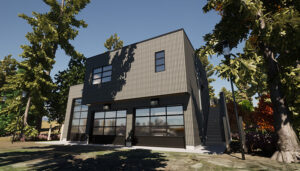
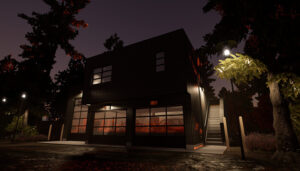
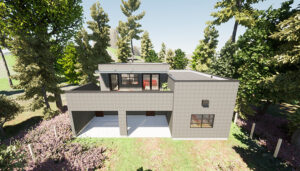
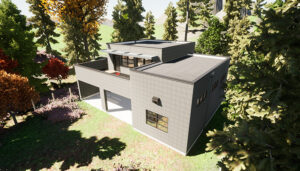
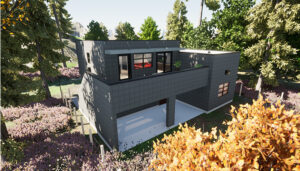
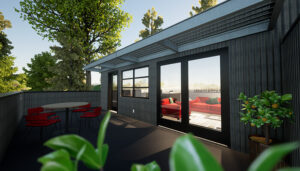
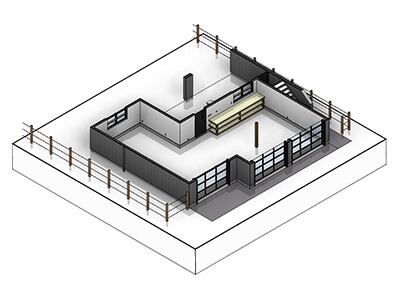
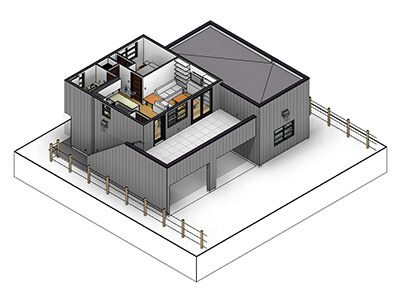
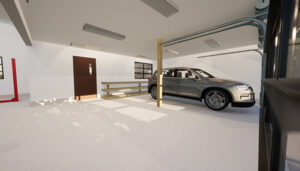
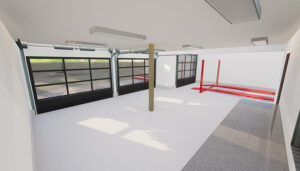
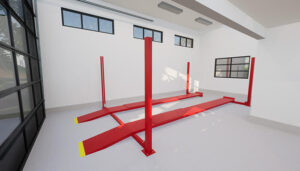
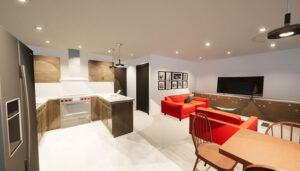
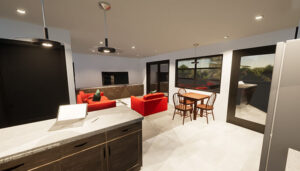
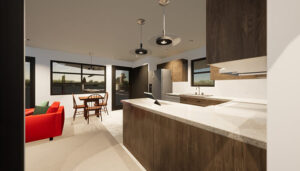
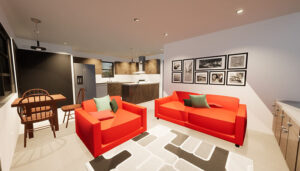
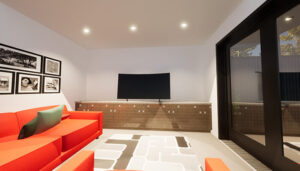
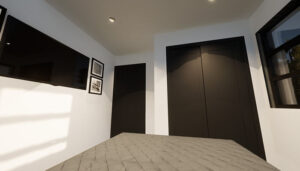
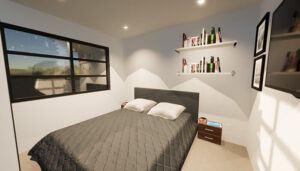
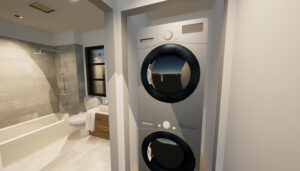
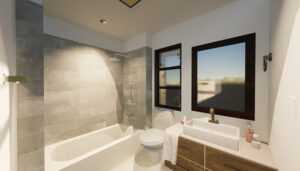
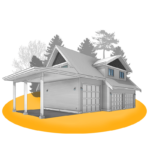

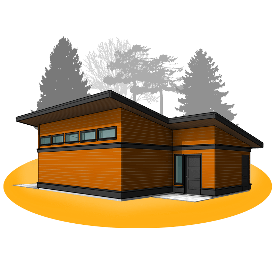
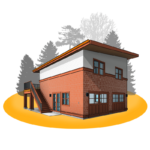
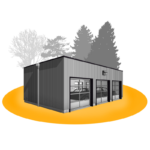
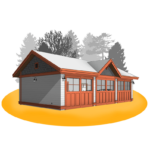
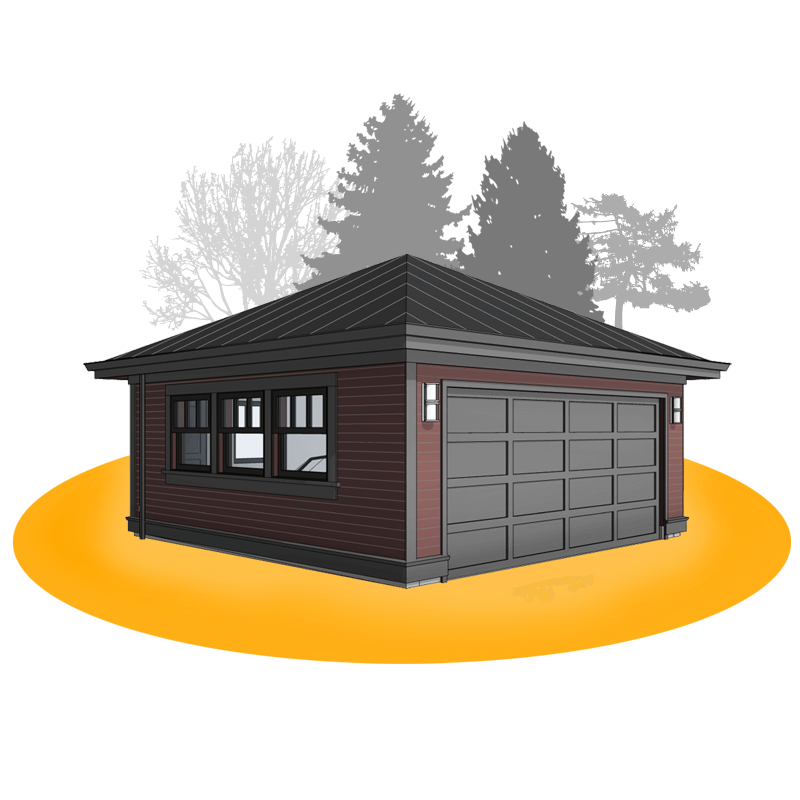
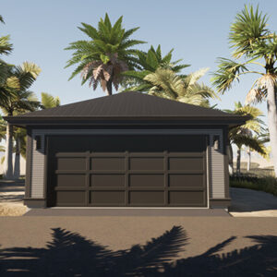
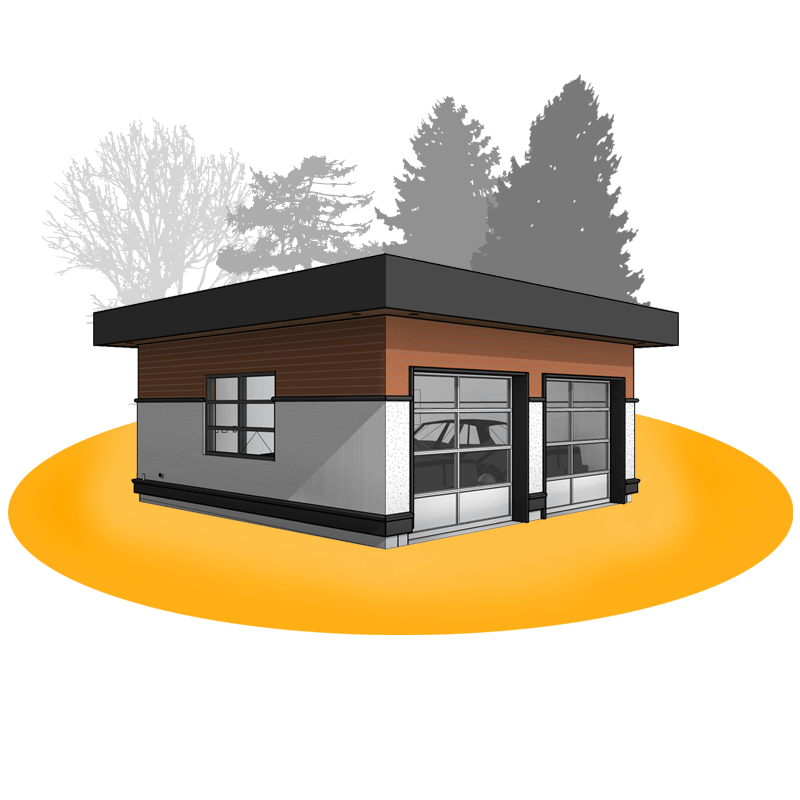
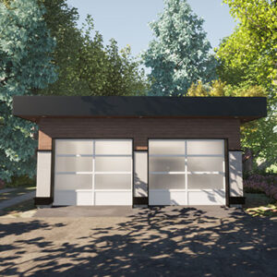
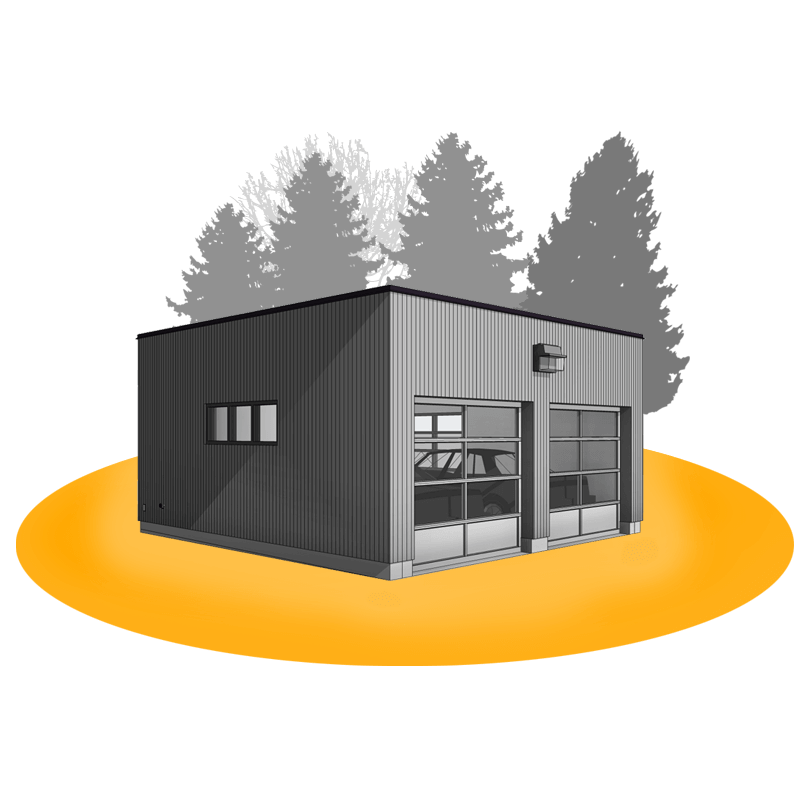
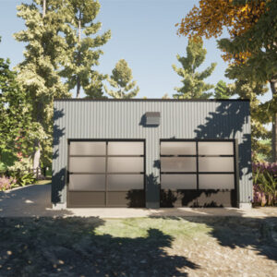
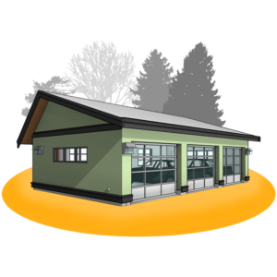
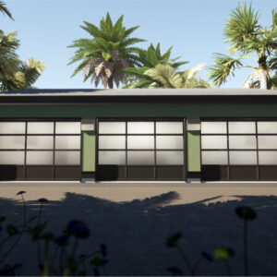
Reviews
There are no reviews yet.