Craftsman – 36′ x 20′ Detached Three-Car Garage Plan
$322.00
The Craftsman – A premium grade 36′ x 20′ craftsman-style three-car garage featuring a gable roof, classic era design elements, a complete trim package, several windows along two sides and 647 square feet of interior floor space.

Craftsman – 36′ x 20′ Detached Three-Car Garage Plan
From our Craftsman Collection, the Craftsman 36’x20′ detached three-car garage is a large garage plan. It features a single gable roof, several large windows along the side and back and a single entrance with a small awning roof and brackets.
With 647 SF of interior floor space, this 36′ wide x 20′ deep detached garage plan is ideal for breaking up into a small studio!
This garage plan is also available in one-car, two-car and four-car options.
Quick Facts
- 36′-0″ wide x 20′-0″ deep
- Gable style roof with 21″ overhangs
- Craftsman style elements
- Three overhead garage doors
- 720 sf footprint
- 647 sf interior floor space
- 9′ tall ceilings
- Combination cementitious siding
- Three parking stalls
- Craftsman brackets
The Exterior:
- Asphalt shingle roofing
- 21" overhangs
- craftsman styled staff favorite
- Heavy wood trims
- Cementitious siding & cedar shake
- Secondary gable roof
- Craftsman brackets
The Interior:
- Three parking stalls
- 10' wide x 7' tall overhead doors
- Painted drywall finish
- Fully insulated envelope
- 36"x80" man door
- 9' ceilings
- Potential to add bathroom
Have You Seen These . Plans?
This Plan Package Includes:
- Garage floor plan
- Two building sections
- Garage Roof plan
- Exterior elevations
- 3D perspectives
- Wall Legend
- Garage Electrical layout
- Garage Reflected ceiling plan
- Garage Foundation plan
- Garage Footing details
- CWC effective r-value details
- Construction Assemblies
- Door & window schedules
- General specifications
- Project Data
- Project Scope
- Drawing Legend
- Homeowner instruction guide
Take a Video Tour:

100% Satisfaction Guarantee!
Adaptive House Plans will happily exchange your first order for another blueprint or house plan package of equal or lesser value within 30 days of your original date of purchase.
Craftsman – 36′ x 20′ Detached Three-Car Garage Plan
Would You Like To Learn More?
Our customer support team would be happy to assist you in finding that perfect plan or customizing one tailored just to you!
Select the “Get a Customization Quote” link below to get a cost breakdown to customize this plan. We require some limited information and will get back to you within 1 business day.
$322.00


Adaptive House Plans & Blueprints is available to help you with your questions. Please take the time to contact us if you have any questions at all.
| Brand | Adaptive Plans Inc. |
|---|---|
| Product Line | |
| Parking Stalls | 3 Stalls |
| Width | 36'-0" (10.97m) |
| Depth | 20'-0" (6.10m) |
| Building height | Under 5m (16.40ft), Under 6m (19.68ft), Under 7m (22.97ft), Under 8m (26.25ft), Under 9m (29.52ft) |
| Footprint | 720 sf |
| Square Footage | 647 sf |
| Interior Ceiling Height | 9 Feet |
| Vaulted Ceilings | No |
| Garage Door Width | 3 x 8 Feet |
| Garage Door Height | 7 Feet |
| Insulated | Yes |
| Climatic Zone | BC – Zone 4, BC – Zone 5 to 7a, BC – Zone 7b & 8 |
| Cladding Type | Cedar Shake Siding, Cementitious Fiberboard Siding |
| Roof Style | Gable Roof |
| Roof Slope | 6:12 Slope |
| Roof Structure | Engineered Trusses |
| Roofing Material | Asphalt Shingle Roofing |
| Roof Overhang | 21 Inches |
| Number of Windows | 2 Windows |
| Skylights | No |
| Covered Entry | No |
| Carport | No |
| Construction Details | Electrical Plan, Footing Detail, Foundation Plan, Reflected Ceiling Plan, Soffit Detail |
| Foundation Type | 8" Concrete Foundation on 24" Wide Strip Footings |
| Structural Engineering Included | No |
| Material | 24"x36" Architectural Bond Paper, CAD File, PDF File |
| Gender | Neutral |
| Condition | New |
| Scratch Set | No |
| Pottery Studio | No |
| Virtual Reality Tour | |
| Guarantee | 30-day Satisfaction Guarantee |
| Peak Height | 15.01' (4.58m) |
| Number of Bathrooms | None |


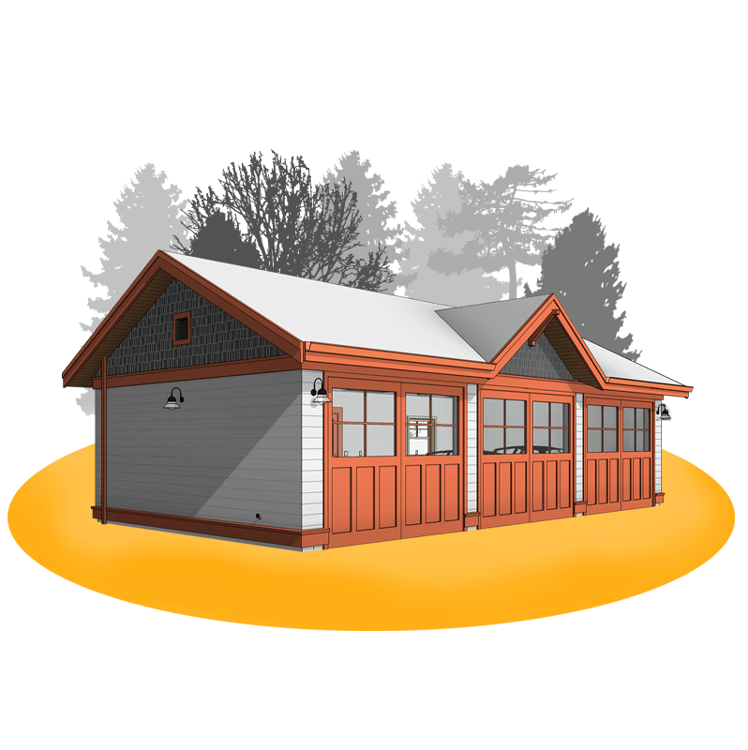
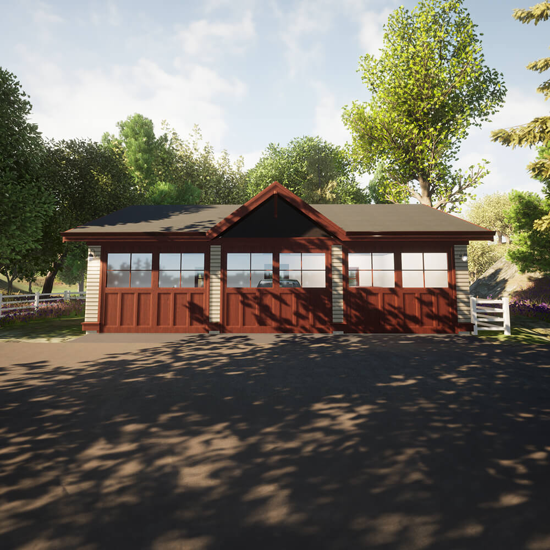
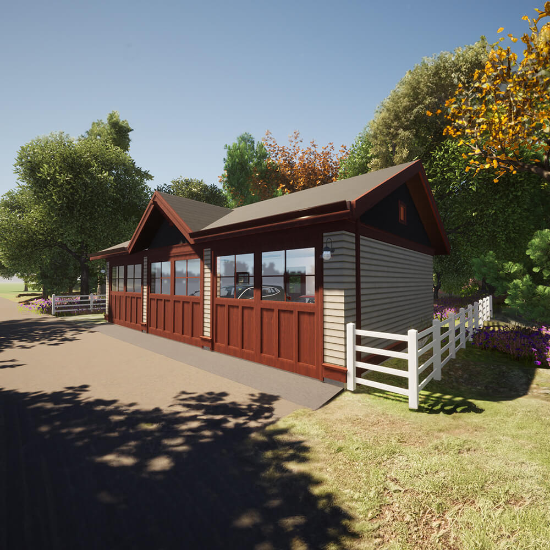
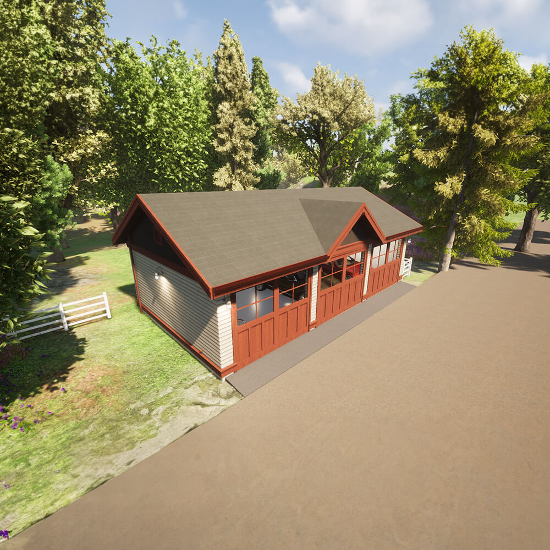
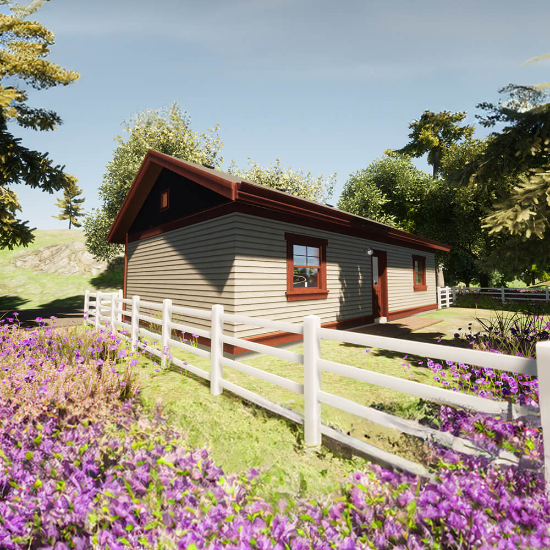
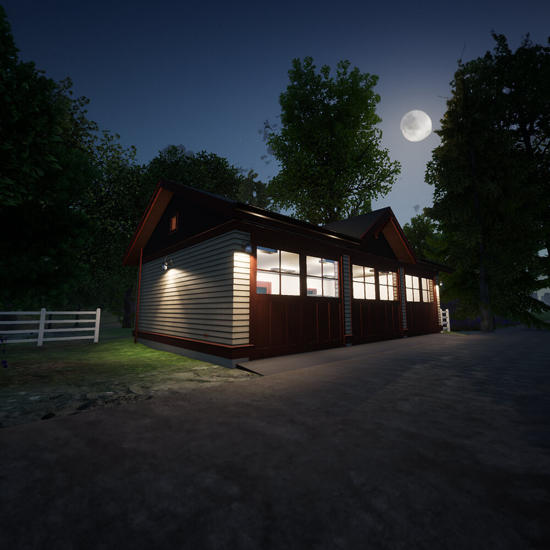
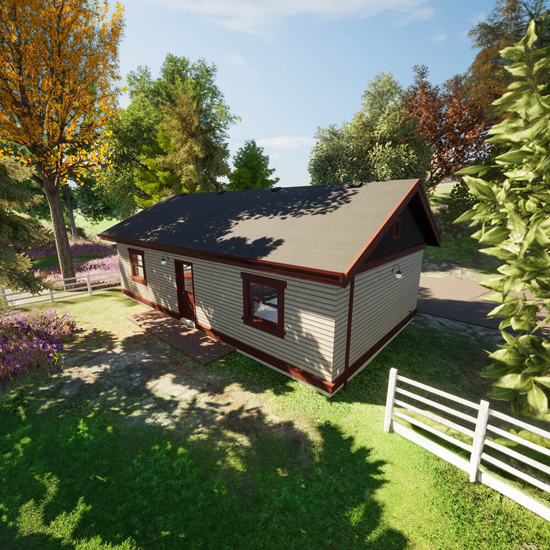
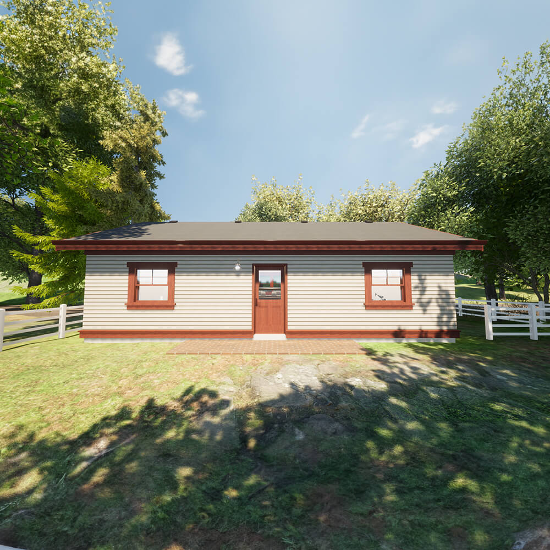
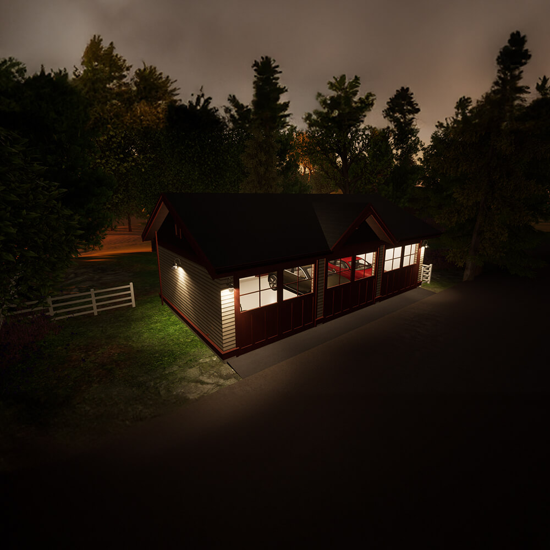
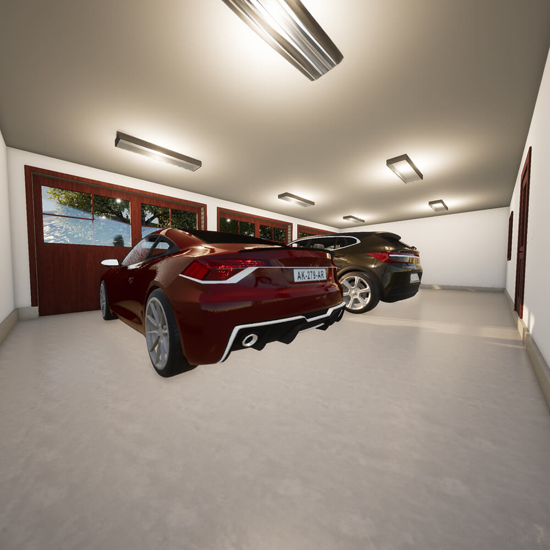
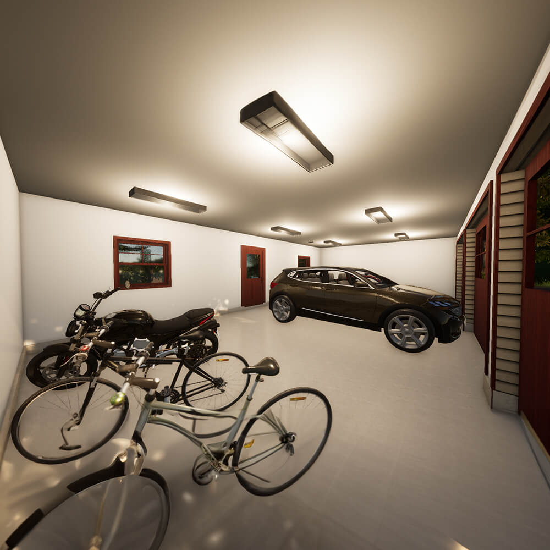
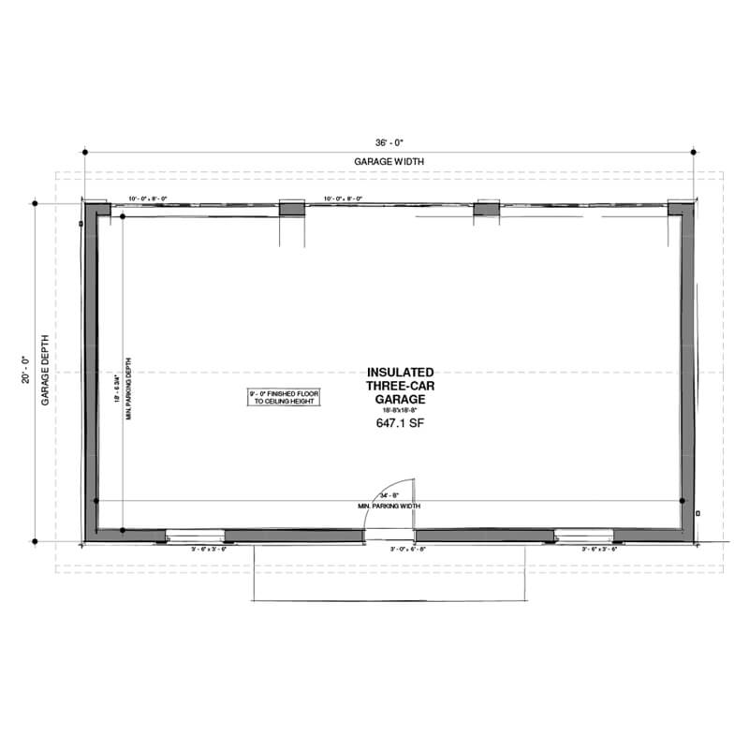
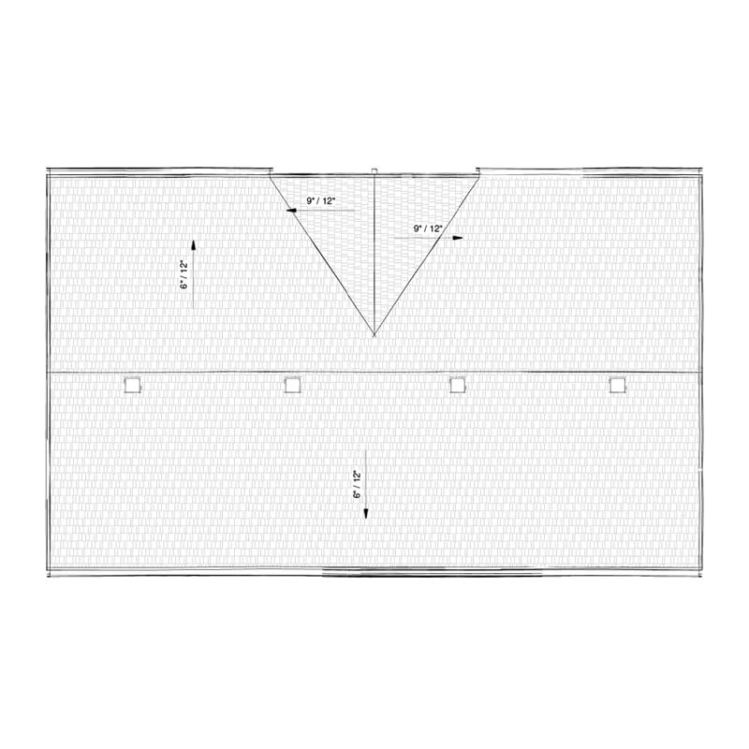
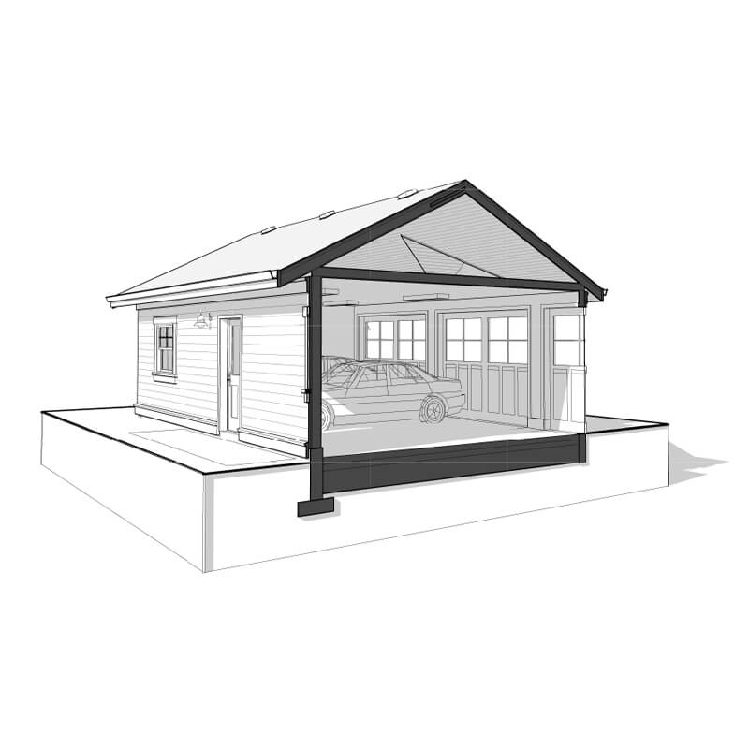
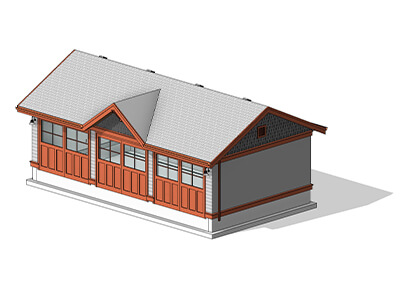
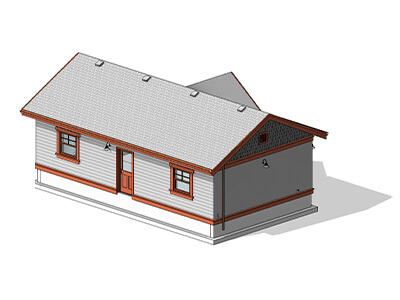
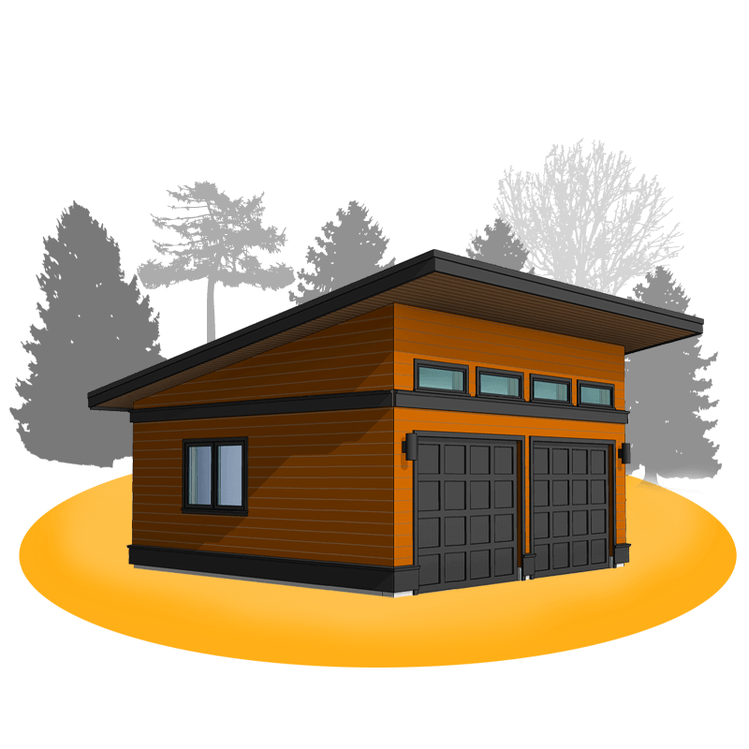

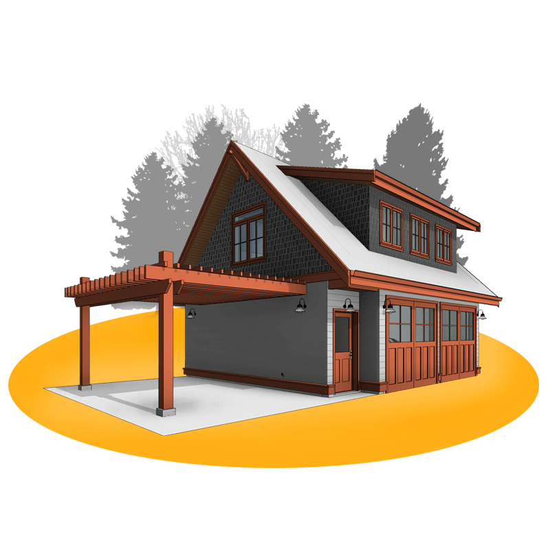
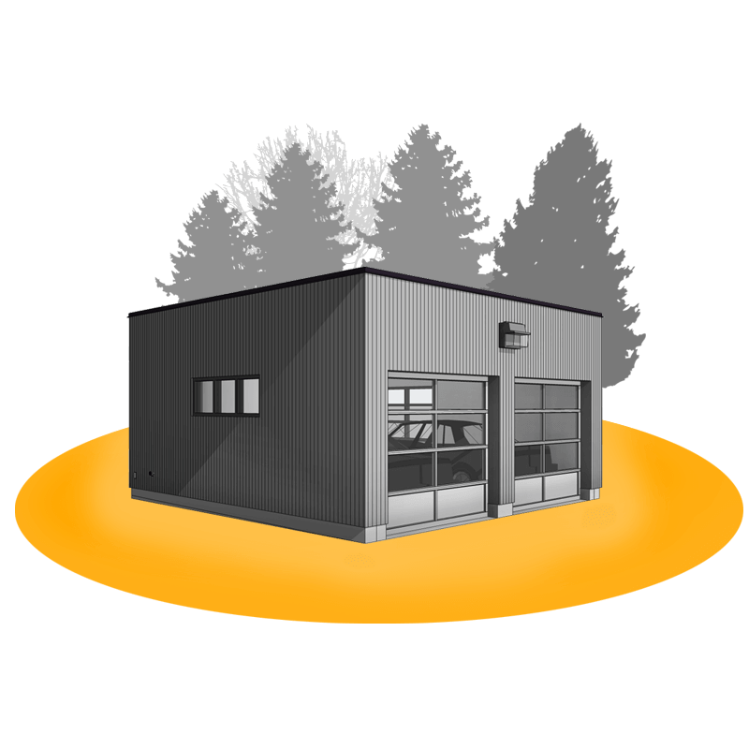
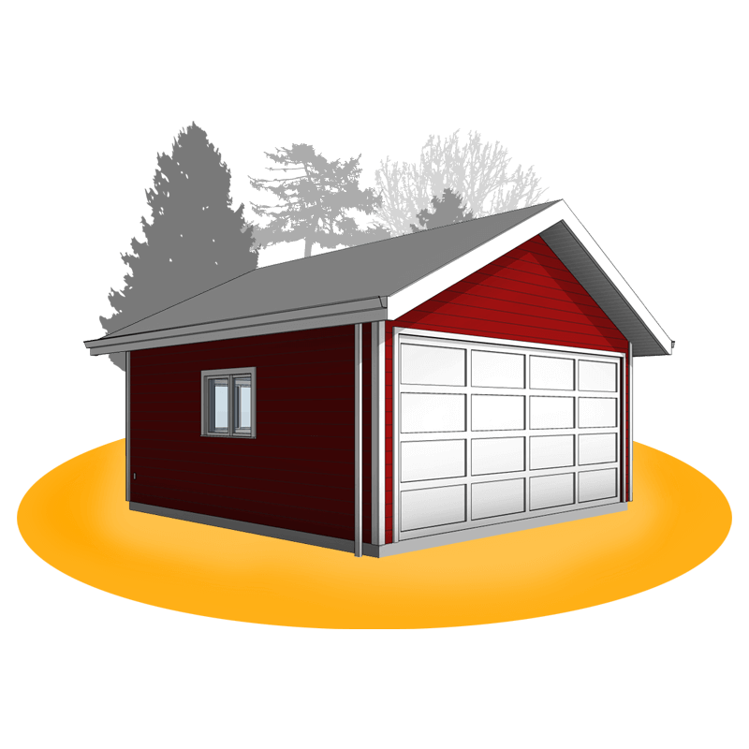
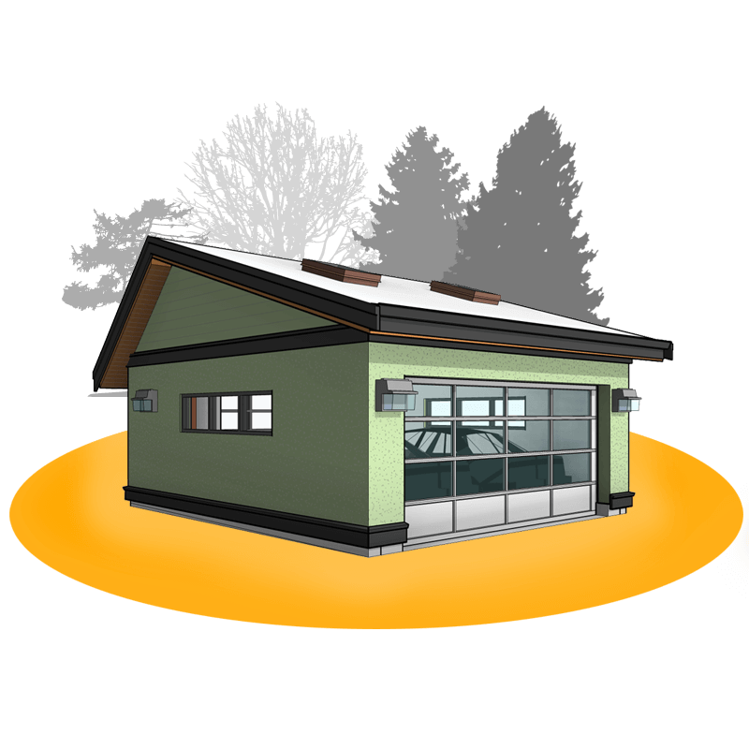
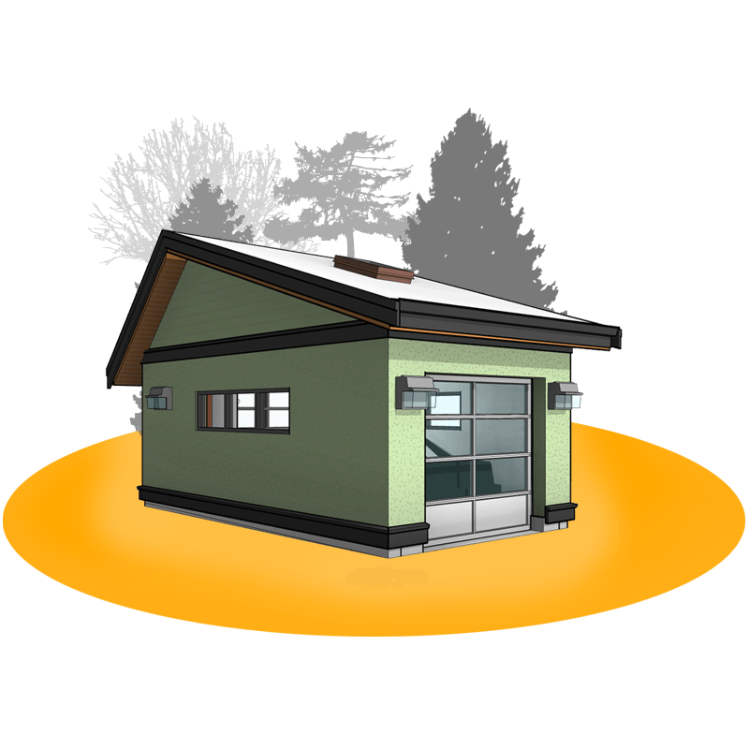
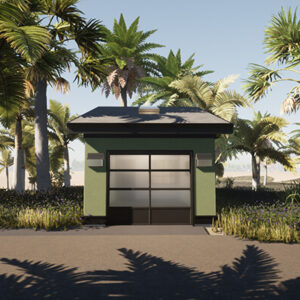

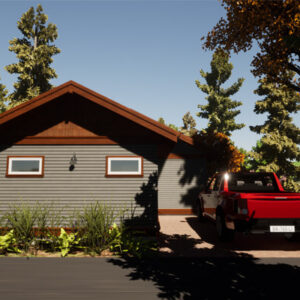
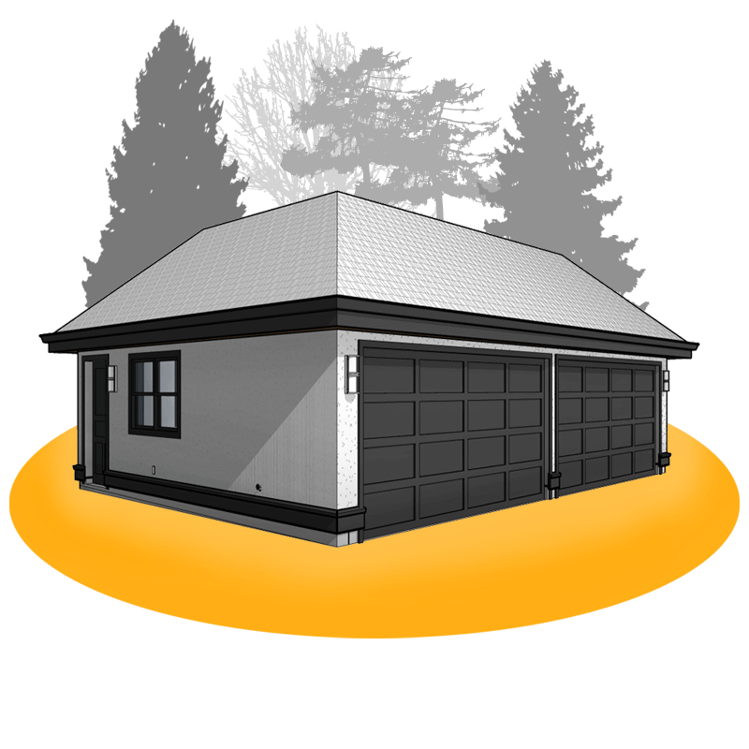
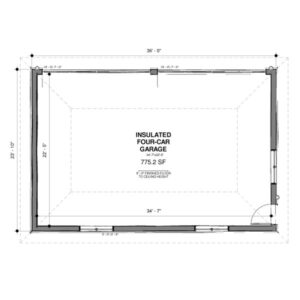
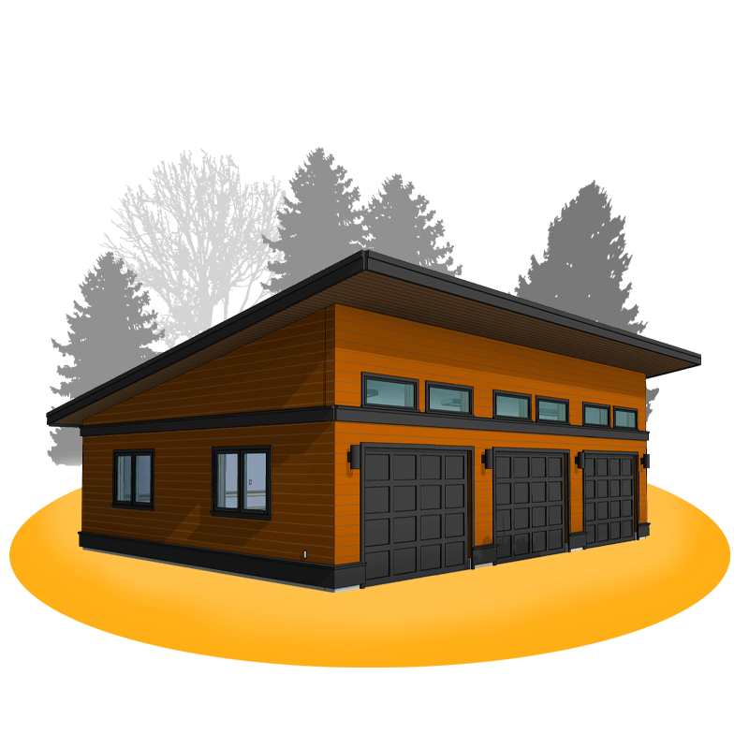
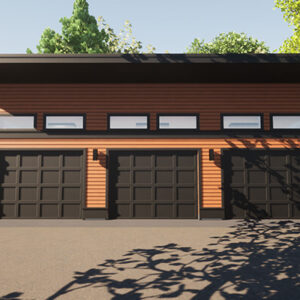
Reviews
There are no reviews yet.