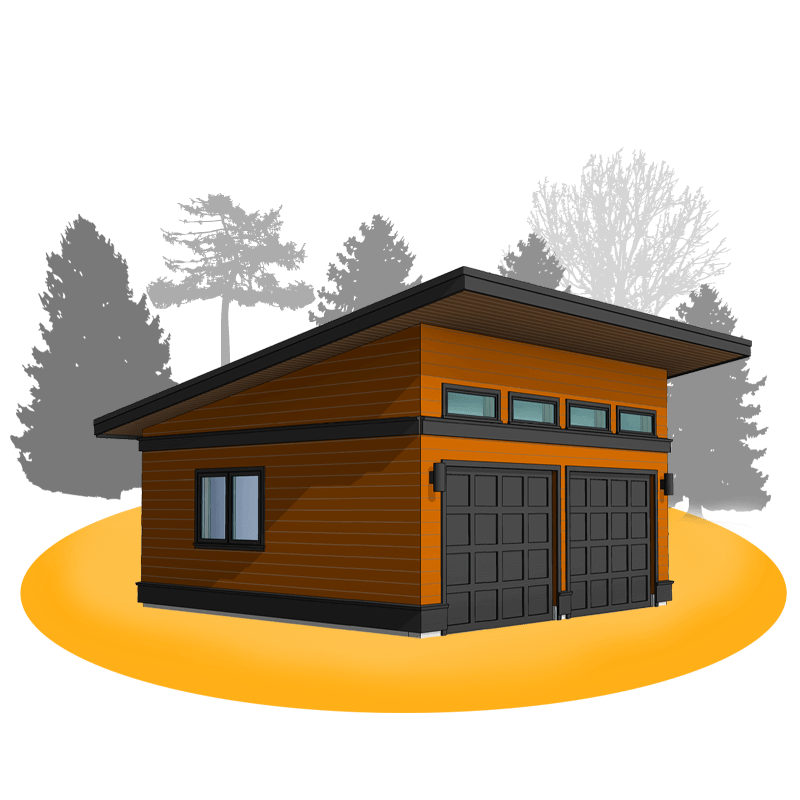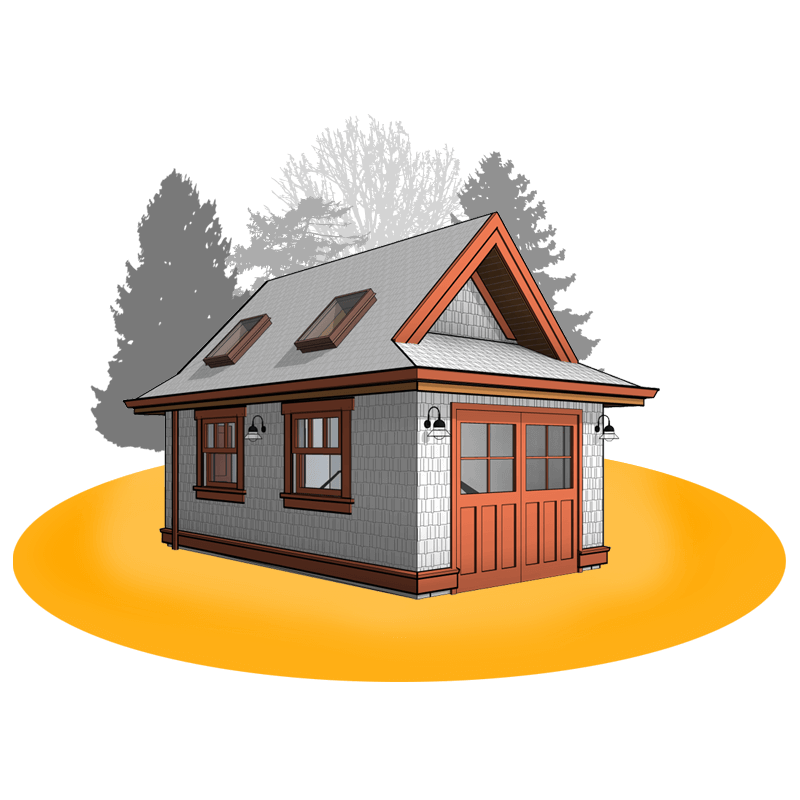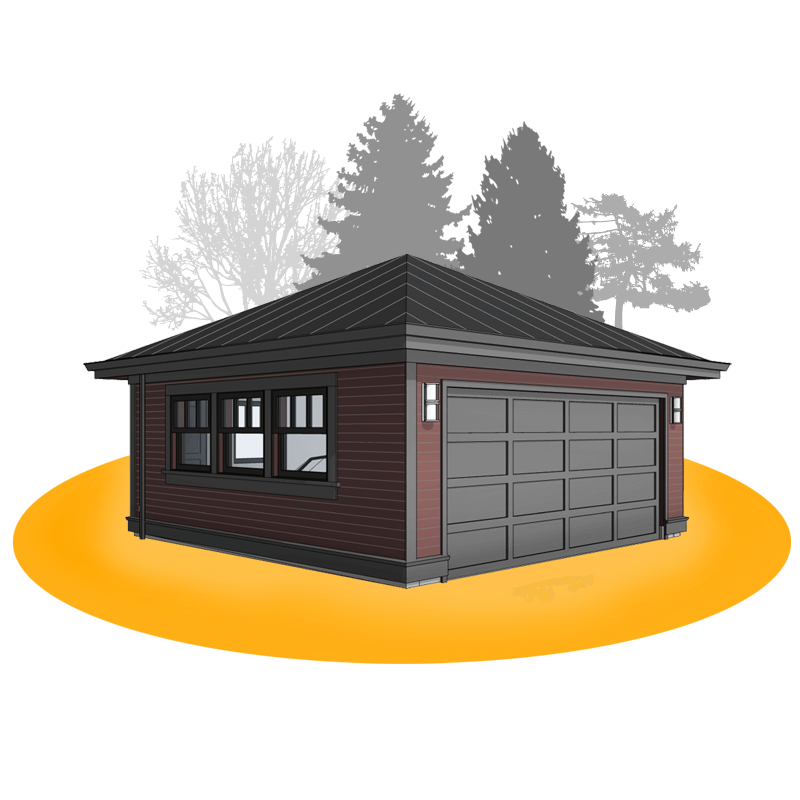Featured Favorite
Victorian Collection
Our value-oriented product line, the Victorian Collection of Carriage house plans, Garden Suite plans, Cottage plans and Garage plans, are made using less expensive finishes. Each Victorian Collection house plan is cost-effective, coming spec'd to the minimum standards.
-
Carriage Homes
Victorian – 49′ x 28′ Workshop Garage with Living Quarters
Rated 0 out of 5761.34$ Add to cart -
Carriage Homes
Victorian – 27′ x 27′ Two-Car Garage Loft with Suite
Rated 0 out of 5659.28$ Add to cart -
-
-
Two-Storey Carriage Homes
Victorian – 33′ x 24′ 1.5 Storey, 2 Bedroom Laneway House
Rated 0 out of 5710.69$ Add to cart -
Detached Garages
Victorian – 20′ x 20′ Detached Two-Car Garage
Rated 5.00 out of 5355.34$ Add to cart













