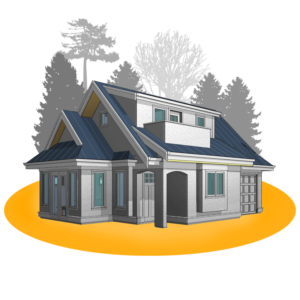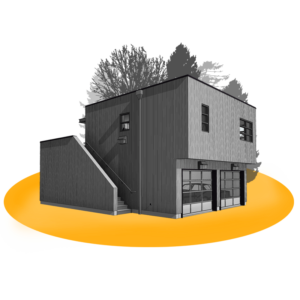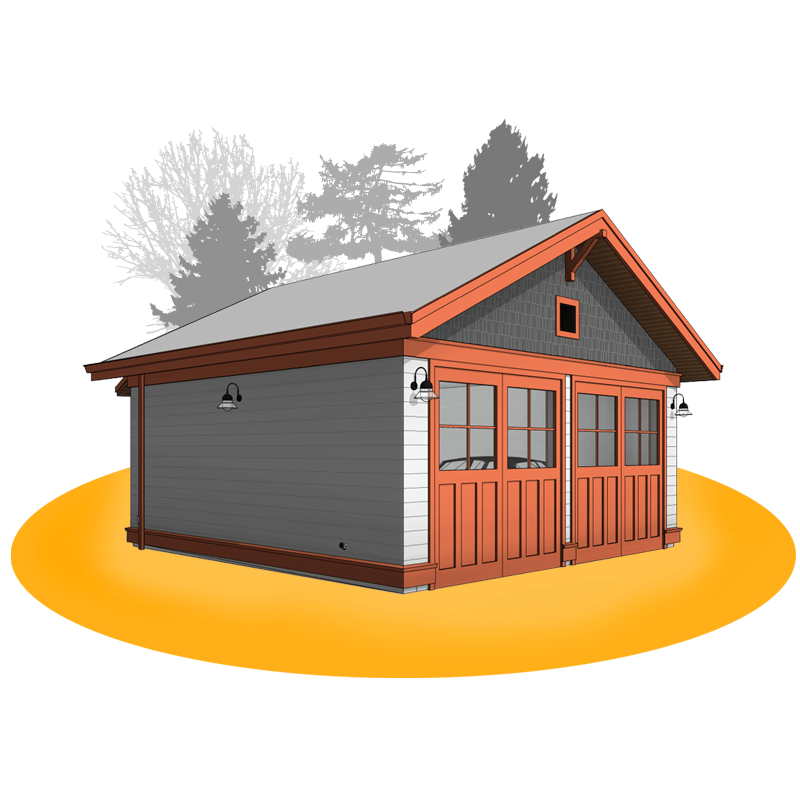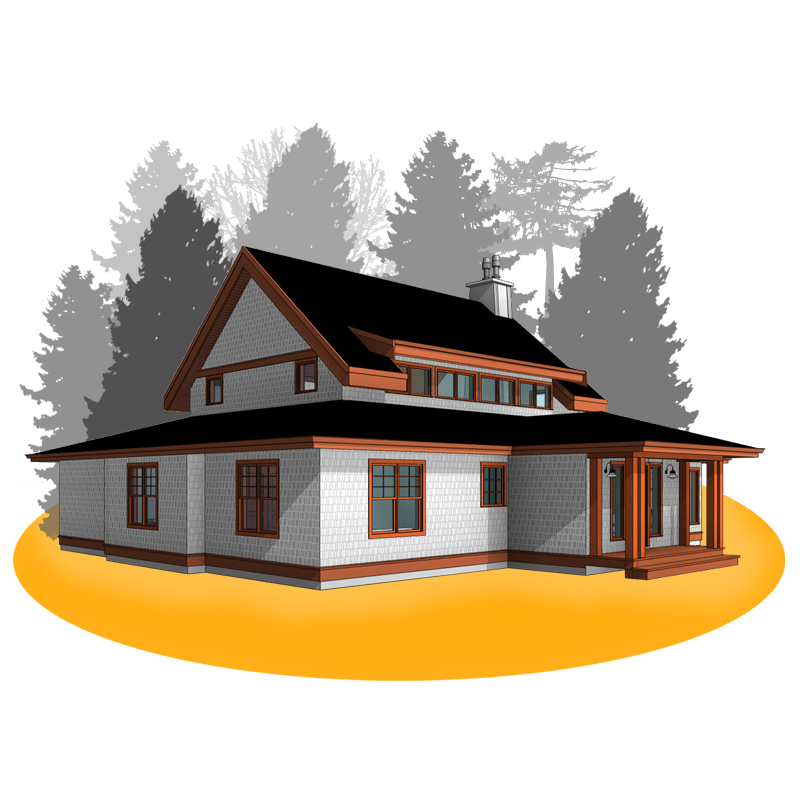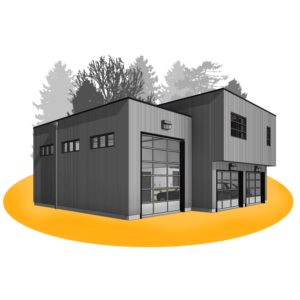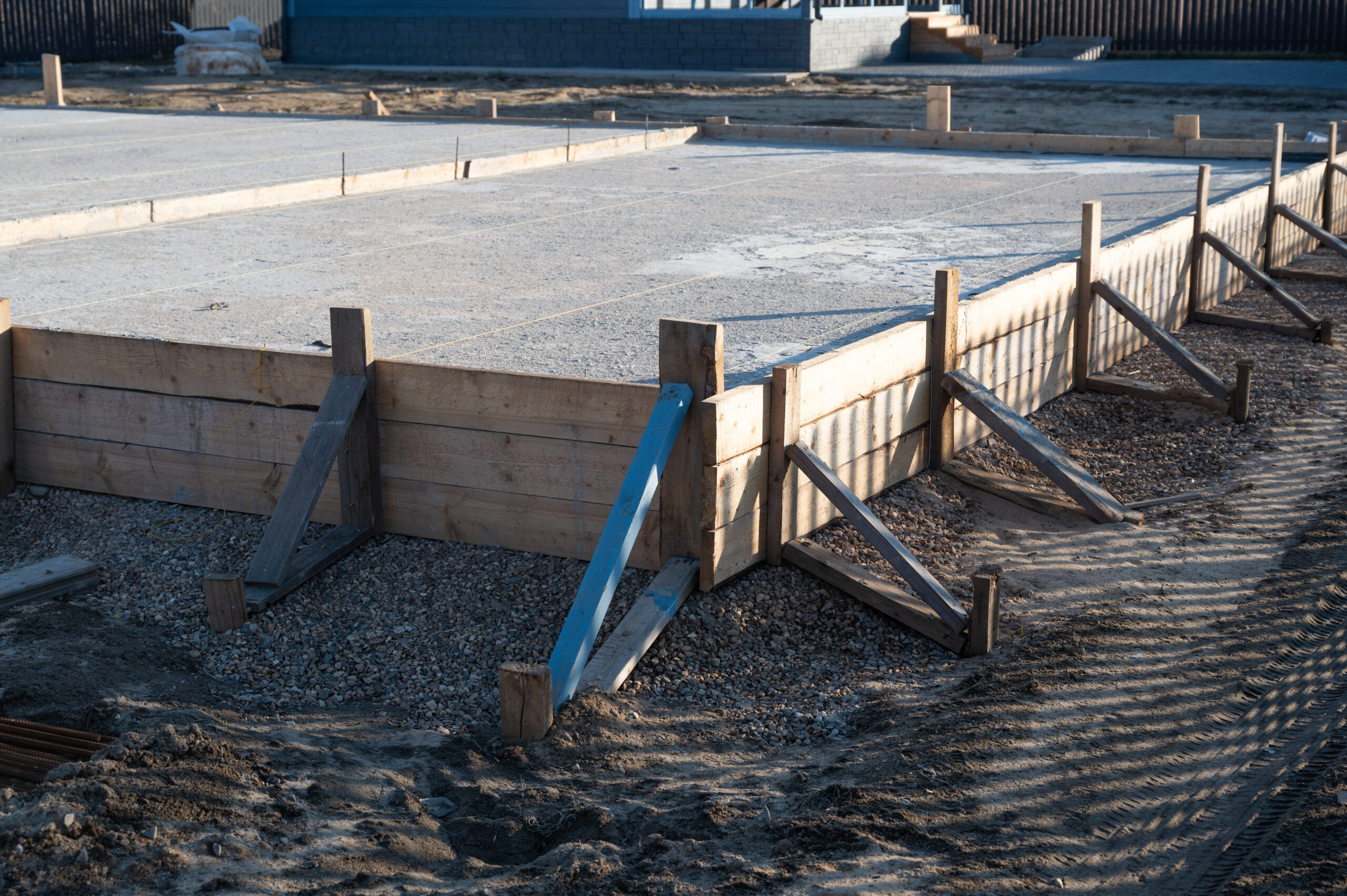
Top Architecture Trends of 2023
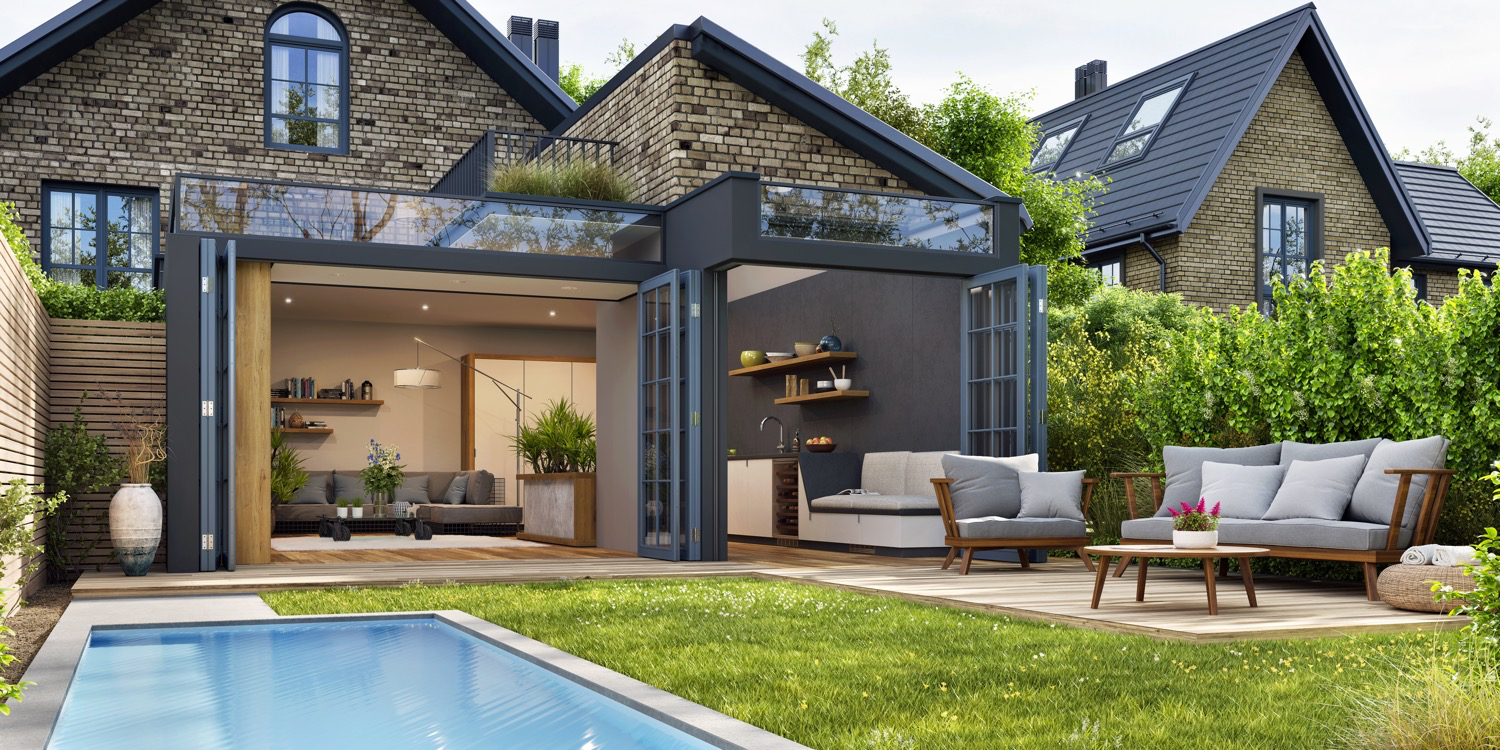
When it comes to the top architecture trends of 2023 a lot has changed in the last few years. Lets face it, in the last few years, our relationship with our homes has changed, especially after patiently waiting out the pandemic inside. It’s natural to see a shift in architecture trends when you look at it this way. Not only is home a place we return at the end of the day, it’s our own personal safe haven. We do everything at home now – from work, to play, to recharging at the end of the day.
A few years ago, we spent significantly less time at home. Some of the biggest trends had nothing to do with functional space. And the architecture trends sure reflected that. From hyper-modern and unfinished interiors, we have taken a full circle to end up back where we are now. The trends used to point to making home a vogue-worthy entertainment spot, not a flexible space that can manage being everything from a home office, family room, play room, and guest room – all in one.
Naturally, when it comes to the top architecture trends of 2023, we look to trends that highlight our new meaning of a home, and brand new tools that can help create this functional – yet attractive solace in our space. So, whether you’re currently in the middle of a renovation for your current home, building a new one, or just beginning the planning stages of either, these 6 trends are not something you want to sleep on.
Focus on Flexible Family Areas

Suppose there’s one thing the pandemic taught us. In that case, we all need comfortable and versatile spaces where we can work, and the family can relax and unwind together. So, of course, in our post-pandemic world, one of the biggest design trends in 2023 is the creation of family-friendly spaces. A few years ago, we saw a big push for nicely decorated, not-so-functional open, concept rooms that served more to the eye than anything else. With most of the family spending more time at home than they were a few years ago, the trends have shifted to creating more functional and versatile spaces for the whole family. People want a room where they can rest, work, and play – all in one spot. Please make no mistake, open concept is still absolutely on-trend, but making it a versatile room requires a few tweaks. What does this look like?
Spacious living rooms and kitchen/dining areas with space to work by day and enough seating for the whole family by night is one of the top requests that architects and designers are getting lately. What’s more, before the pandemic, it was customary to have one home office. Now, it’s common to see multiple home offices or, at least, multifunctional spaces that can serve as additional work areas. There is a focus on excellent quality soundproofing and many outlets throughout these convertible spaces to serve as the ideal room for multiple events. After all, a couple of well-placed outlets and some quality soundproofing can keep you from zoom-ing from the closet.
Wood - Inside and Out

Wood has always been a common material in home design. Still, it’s never been as fashionable as this year. Open Pinterest and begin researching dream homes. You’ll see a lot of beautifully crafted single-family homes with plenty of wood accents that really add a uniqueness that can’t be replaced. Architects and designers have taken this trend to the next level by using it inside.
Most homes have support beams either serving as posts or beams across the ceiling, which is familiar. But an effortless and elegant way to add some character to your home is using a gorgeous wood as a beam rather than a generic drywalled off-beam that only offers a little personality. The most common wood for that job is douglas fir. Not only is it in abundant supply, but it’s also easy to stain or paint the wood to match your home’s colour palette. And, of course, it’s a material that will always stay in style.
Not only is it an attractive option, but wood is also versatile. More than that, though, it’s a sustainable resource that claims a significantly smaller carbon footprint than many other building materials today. You can use wood for any project at home – from a shed or a brand-new exterior of the house to a beautiful accent beam inside. The possibilities are endless! There are so many great reasons to jump on board in your home.
Spacious Open Floor Plans
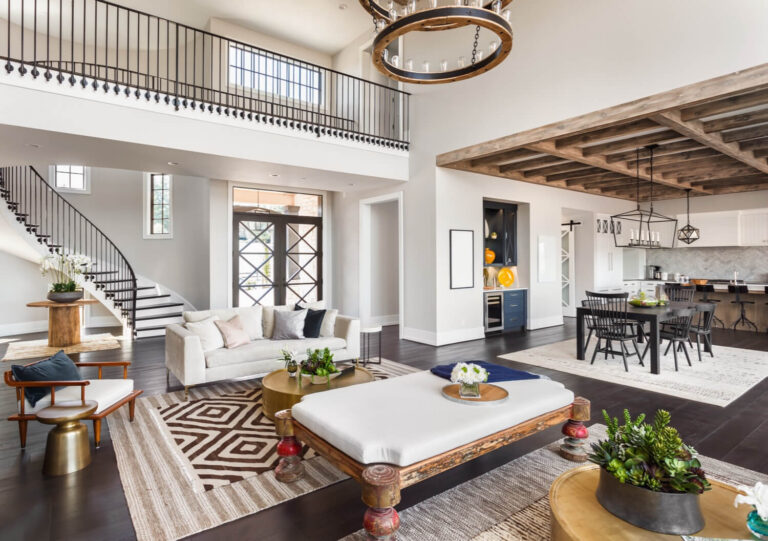
Have you ever been in a home with walls separating the kitchen and living rooms? They often feel smaller, darker, and less inviting than a home that embraces the open floor plan concept. Even in a house with less square footage, the space will feel boundless and filled with possibilities if there is an open floor plan. It’s been around for a while, and it sure isn’t going anywhere soon… the spacious open floor plan home is one of the biggest design trends of all time.
It’s defined as at least two rooms previously separated by a wall but had semi-related functions, so opening them up would add to both spaces. Often, open floor plans involve some combination of kitchen, dining room, and living room. A sense of openness and greater traffic flow is promoted by this. Making a home open and spacious is undoubtedly the best way to make a small space feel more prominent – it works like magic. Sometimes heating efficiency can be more difficult in open floor plan homes. Still, the multifunctional space and shared light between rooms make up for it tenfold. Think of an open floor plan as fresh air that can transform any space. From large single-family homes to condos, everyone is making use of the open floor plan concept in 2023.
Minimalism
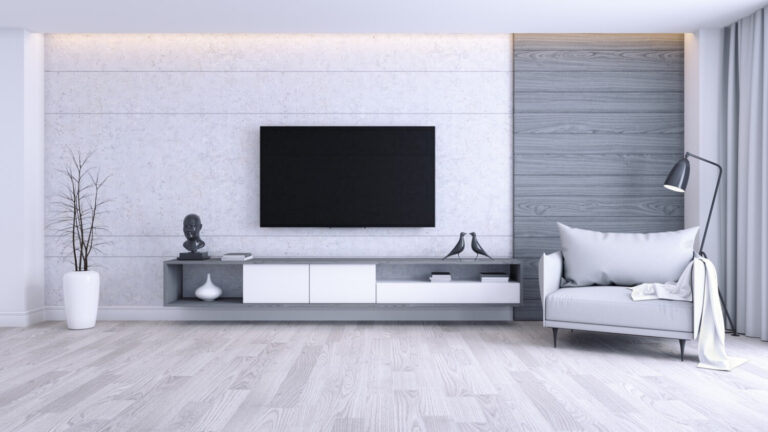
Naturally, minimalism trails closely after the spacious floor plan trend; the two complement each other well. We already know that open spaces can quickly look cluttered if too much stuff takes away from the light and airy feel of an available concept room. Enter minimalism – where the unique beauty in the design of each home is fully celebrated by the absence of too much. Minimalism isn’t promoting throwing out all of your belongings; instead, it encourages us to enjoy the beauty in our homes more deeply.
We’ve all been in a room that’s just too busy – from being over-decorated to having so much furniture jammed in that you can barely close the door on your way in. We as a species are easily distracted and overwhelmed by all the noises and sights we take in when we leave home, so this trend is staying, let the house be a solace of beauty and relaxation, unplagued by ‘too much.’
The Modern Bungalow
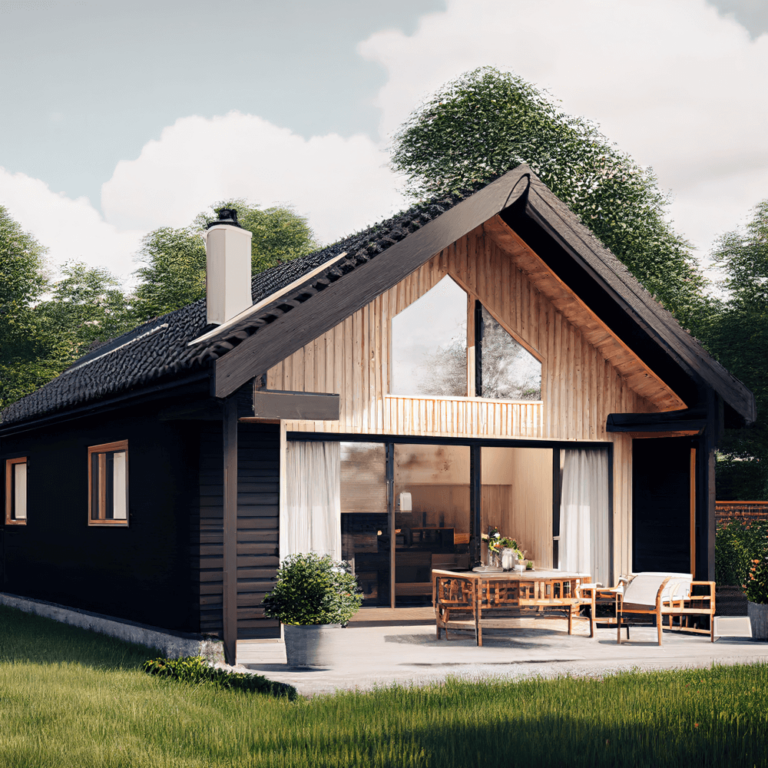
The modern bungalow – considered eye candy for architects and homeowners alike, is a smaller and more affordable option. The modern bungalow is distinguishable by its open-concept floor plan, tall ceilings, and minimalistic exterior. The average modern bungalow is about 1,500 square feet, and are therefore more efficient homes. Still, the versatility in terms of space and the beauty in the design is intact. Easy to design and quick to build due to their smaller size, but there’s no compromise in attractiveness.
Usually, modern bungalows can be characterized by an open floor plan, often without a dedicated living room area, like most classic homes. This open and adaptive space leaves ample opportunity for the homeowner to customize the space to fit their unique needs and makes the entire house feel warm and inviting as soon as you step in the door. From the efficiency and adaptability to artistic expression in every modern bungalow, this architectural trend will be warmly welcomed in 2023.
AI Interior Design

Artificial intelligence is taking the design world by storm in 2023. Do you ever sit on your couch and wonder how your home could have been designed differently? What would it look like if we knocked out that wall or added a breakfast island to the kitchen? Your imagination can run wild, and AI will make it possible. There are online programs and apps that will use a 2D photo of your space or one off of the internet and allow you to completely redesign it. Using algorithms to generate design ideas and potential layout options based on room size, style preferences, and budget, interior design is right at your fingertips.
There are countless programs available, all varying in cost and quality. Unfortunately, AI doesn’t have the power to approve permits, much less put your design in motion. While AI design software is incredibly valuable, it simply can’t offer much beyond suggesting a design for a particular space. Once you’ve selected a direction for your project contact us and learn how to get the ball rolling.
Architecture Trends of 2023
No matter what your goals for your space are, there’s something for everyone in the architecture trends of 2023. Take a moment and look around where you are now. How different would it look if you opened up your living and dining rooms to let the light in? Or if you use an AI interior design program to design your dream mantle and fireplace out of a gorgeous rustic wood? Maybe you want to design your dream modern bungalow with a minimalistic charm. Armed with the information of this year’s architecture trends, you have everything you need to get the ball rolling for your latest project.
Share:

Kayla
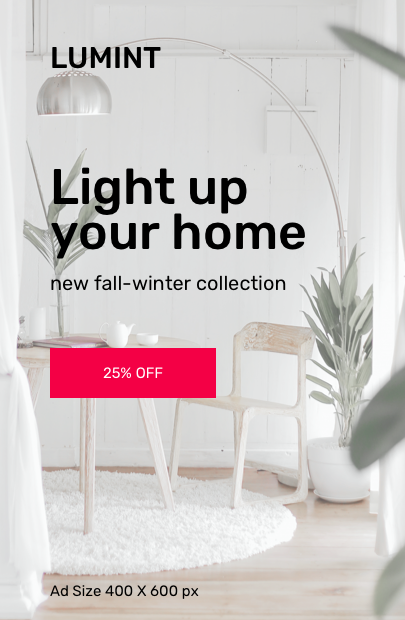

Social Media
Most Popular

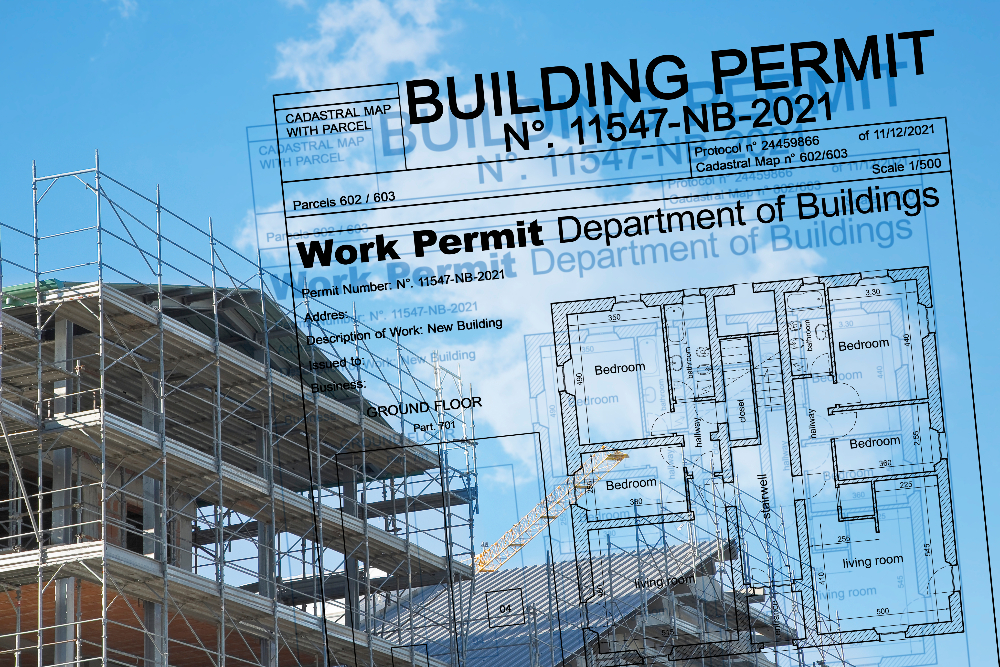
When Do You Need a Building Permit in BC?
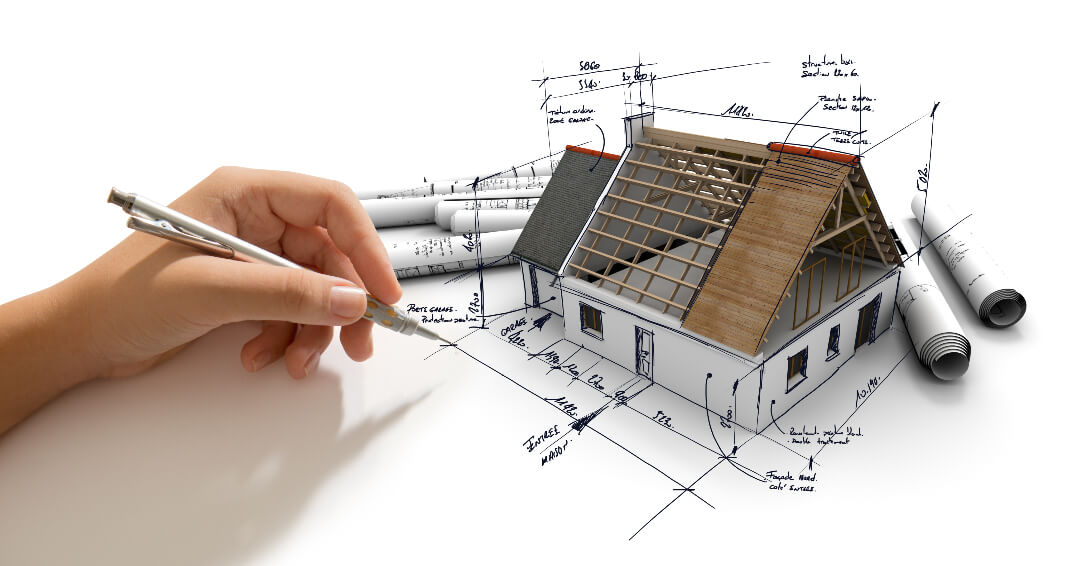
How to Customize a House Plan | 3 Easy Steps
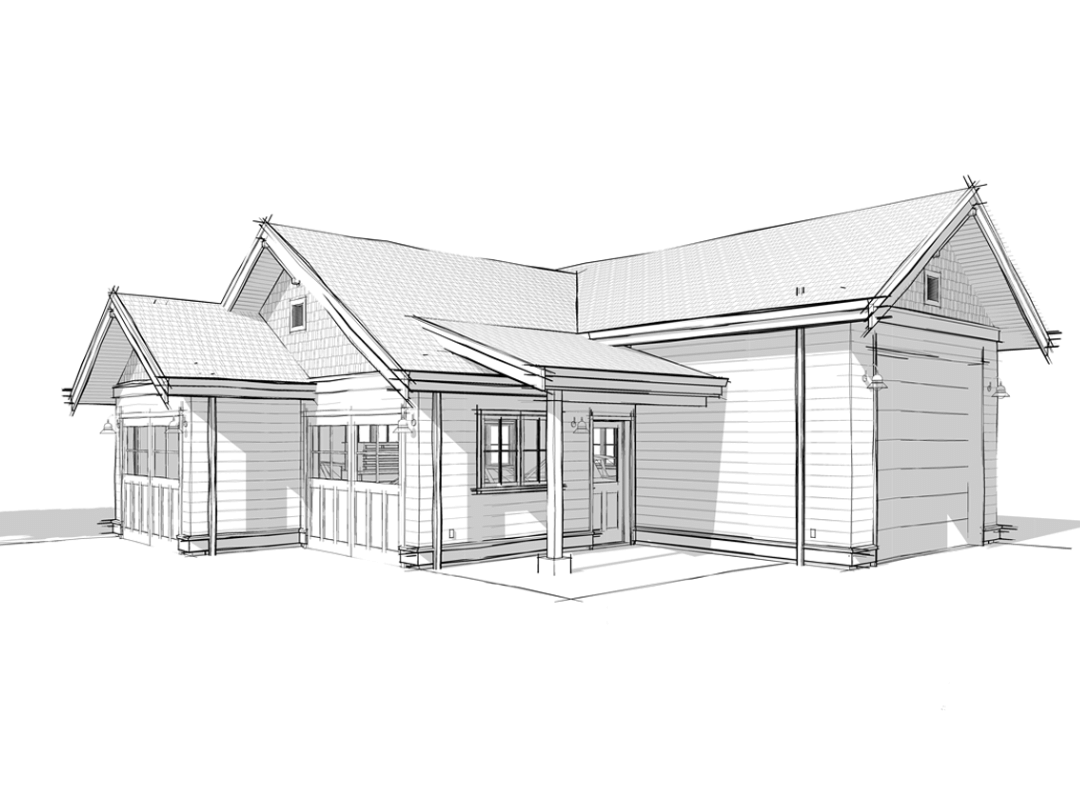
What to Look for in a House Plan | Canadian Permit-Ready Floor Plans
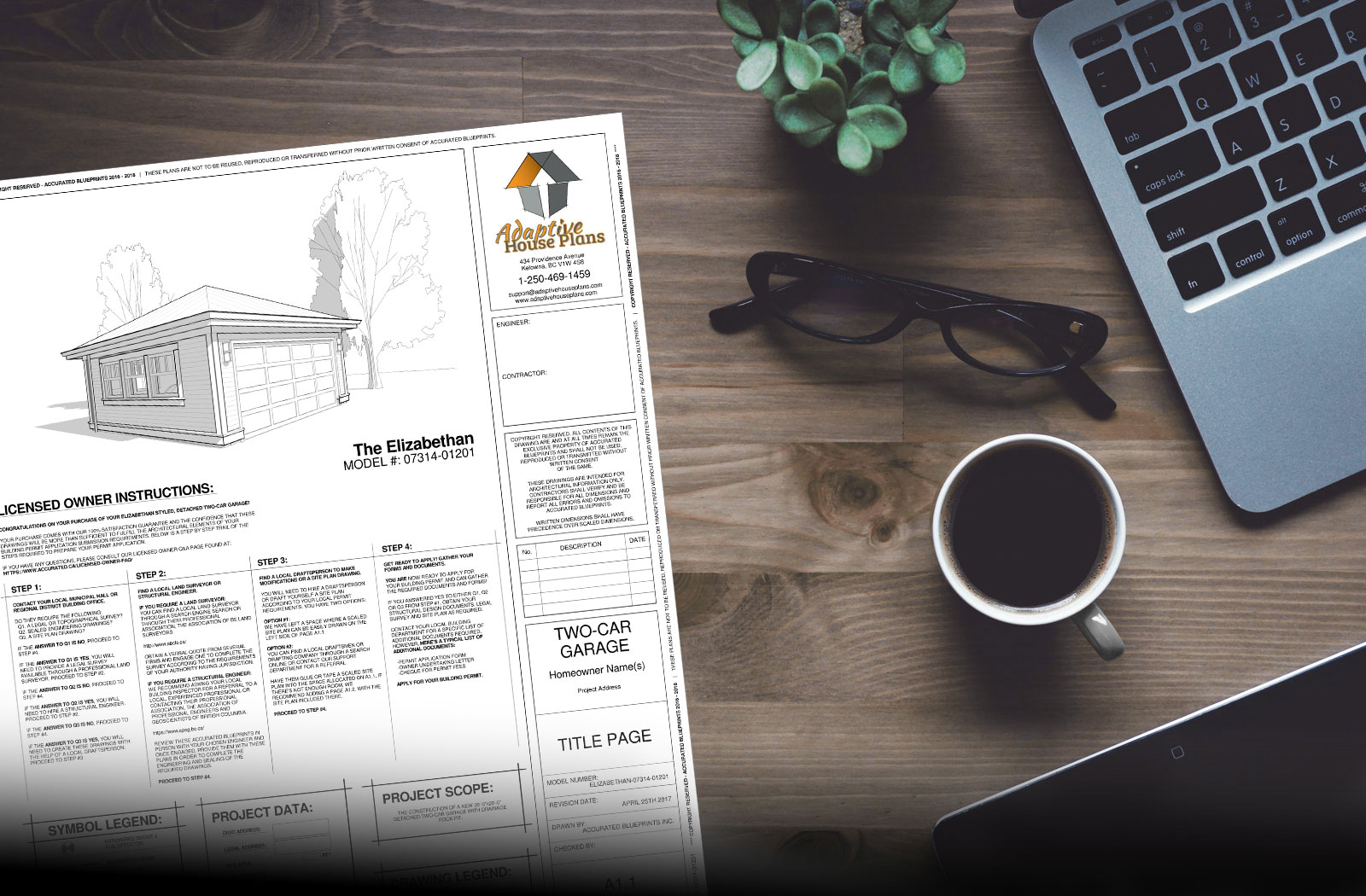

Selecting the Perfect Garage Plan | 8 Expert Tips
Subscribe To Our Newsletter
No spam, only notifications about new products, posts & updates. Unsubscribe at anytime.
House Plan Categories
Related Posts

How to Build a Raft Slab Foundation: A Step-by-Step Guide
In construction, the foundation is crucial for a building’s stability and longevity. Slab-on-grade foundations are a popular choice for small buildings. By maintaining the foundation at ground level and eliminating the need for a basement, these foundations minimize moisture infiltration and reduce heating costs. Canadian climates present challenges like frost heave and settlement, requiring careful

When Do You Need a Building Permit in BC?
So, what is a Building Permit, and when do you need one? To put it simply, a building permit is like an official permission slip you need from the city before you can start a construction project. It’s an official document indicating that local authorities have reviewed and approved your construction project. It’s a way

How to Customize a House Plan | 3 Easy Steps
Get ready to let your creativity soar because we’re about to take you through the simple and exciting process of customizing a floor plan. In just 3 easy steps, we can show you how to customize a house plan. You’ll be able to transform an almost-perfect plan into your dream home. Whether you’d like to

What to Look for in a House Plan | Canadian Permit-Ready Floor Plans
When choosing a floor plan in Canada, there are several factors to keep in mind. While aesthetics, such as layout, functionality, window placement, and overall size, are often the first considerations, it’s equally crucial to prioritize the floor plan’s functionality. Ensuring the floor plan includes all the necessary components to meet local and Canadian building


