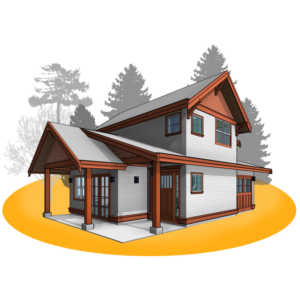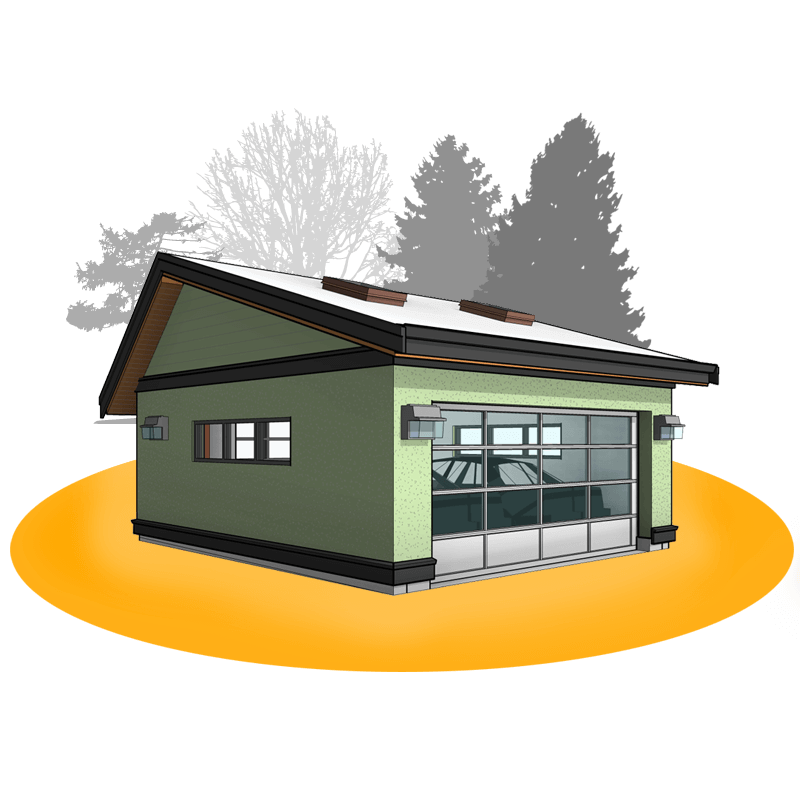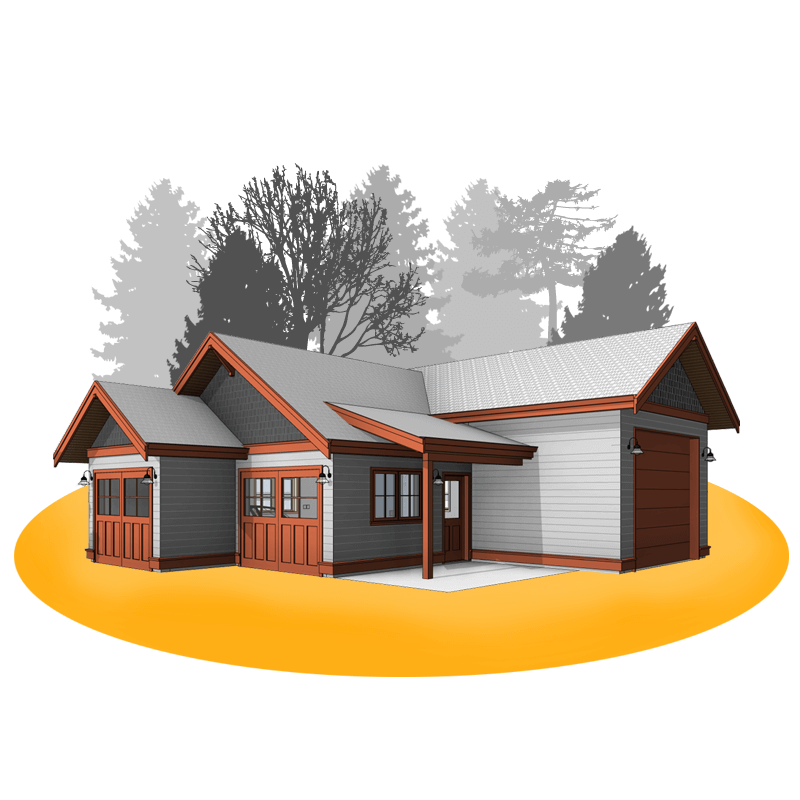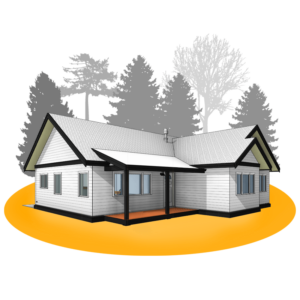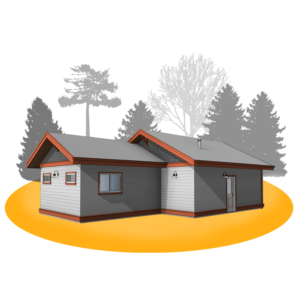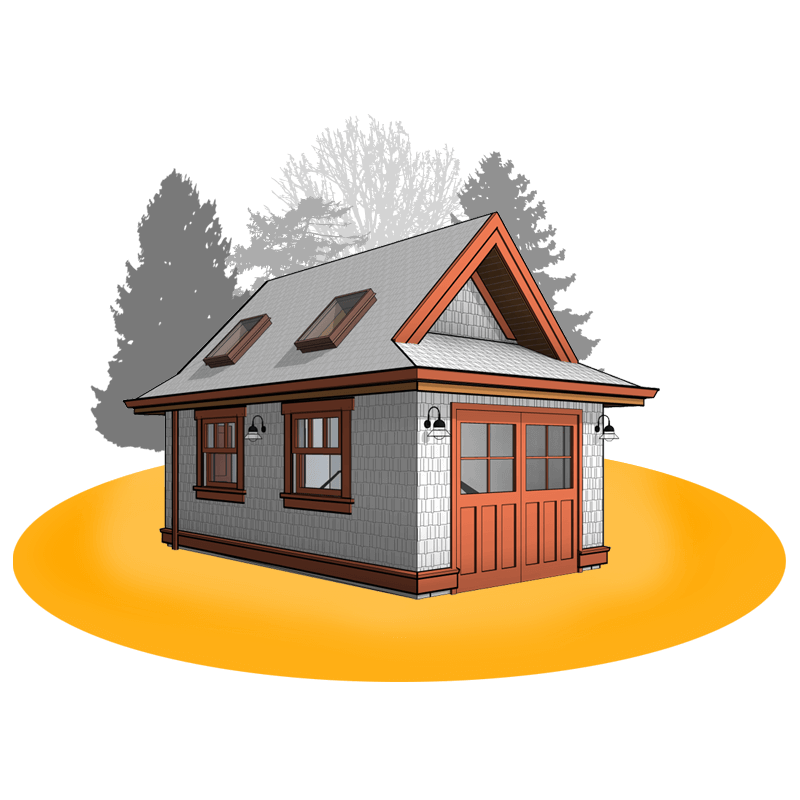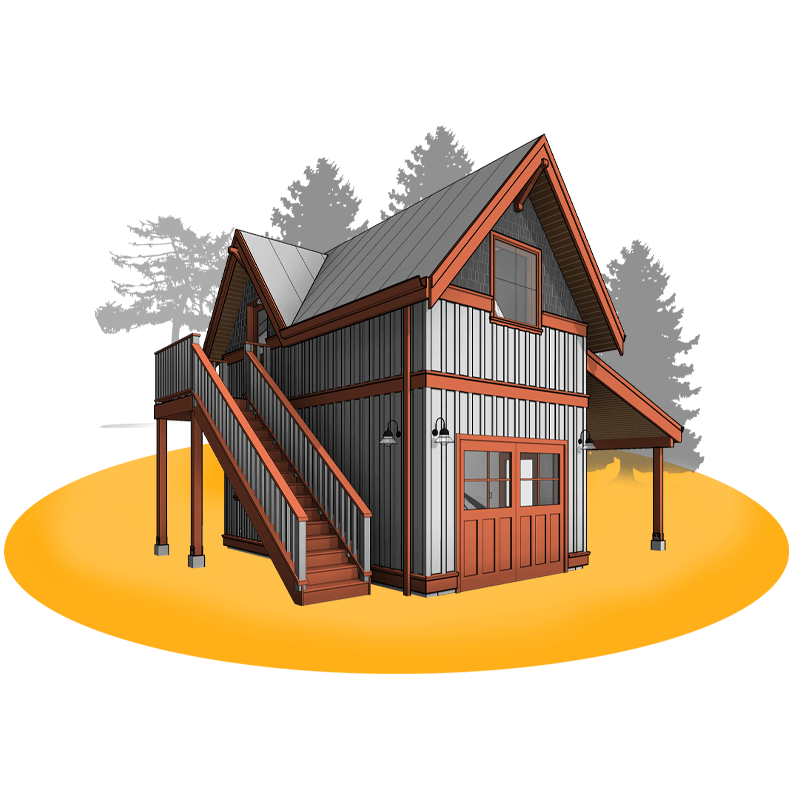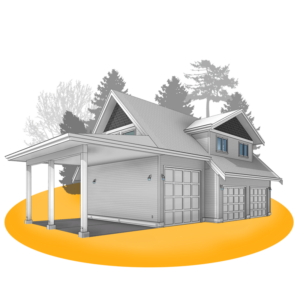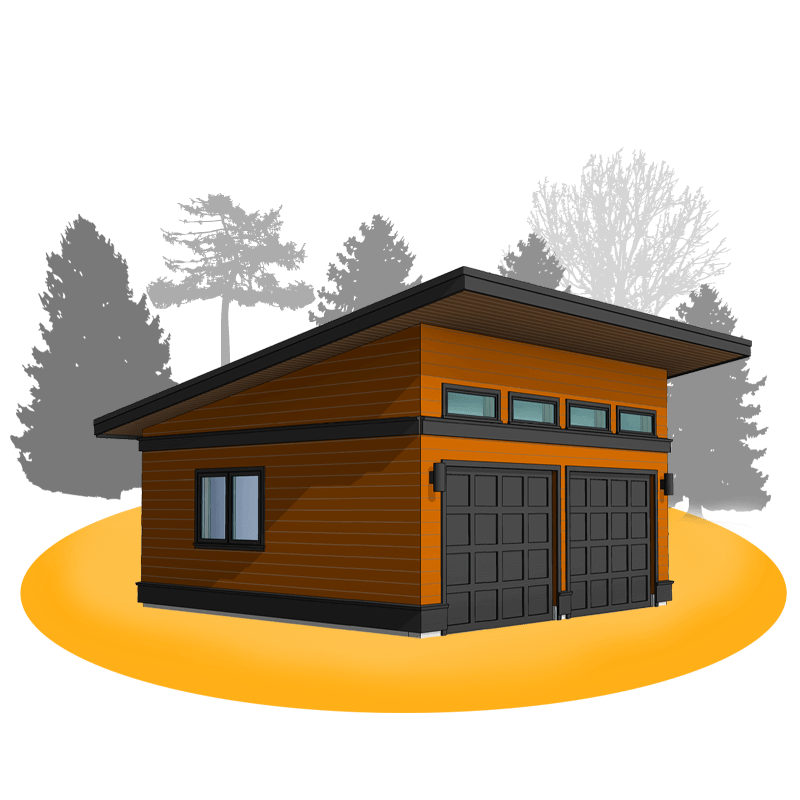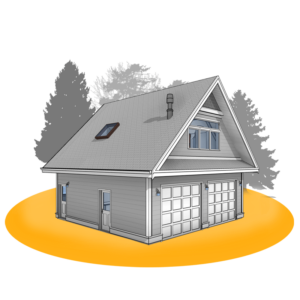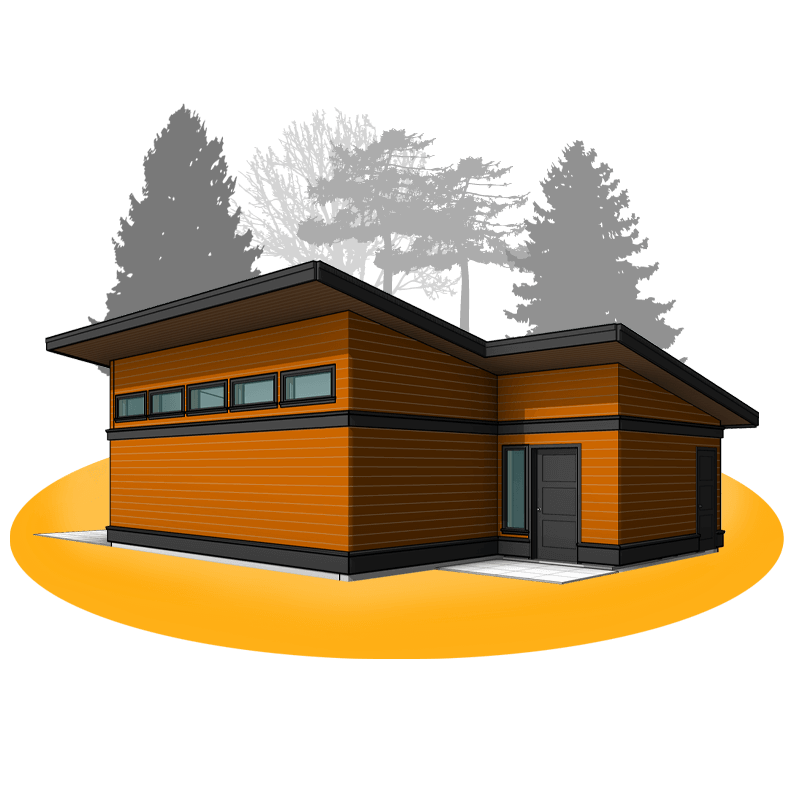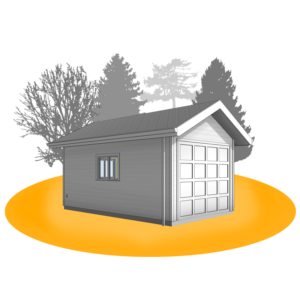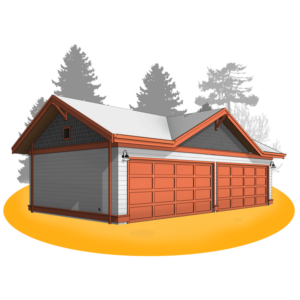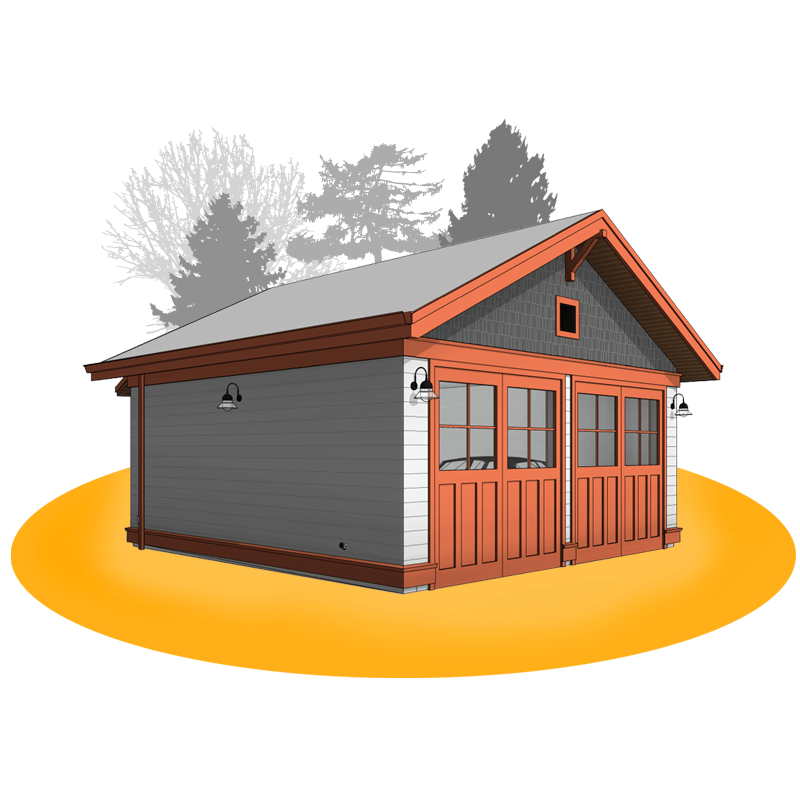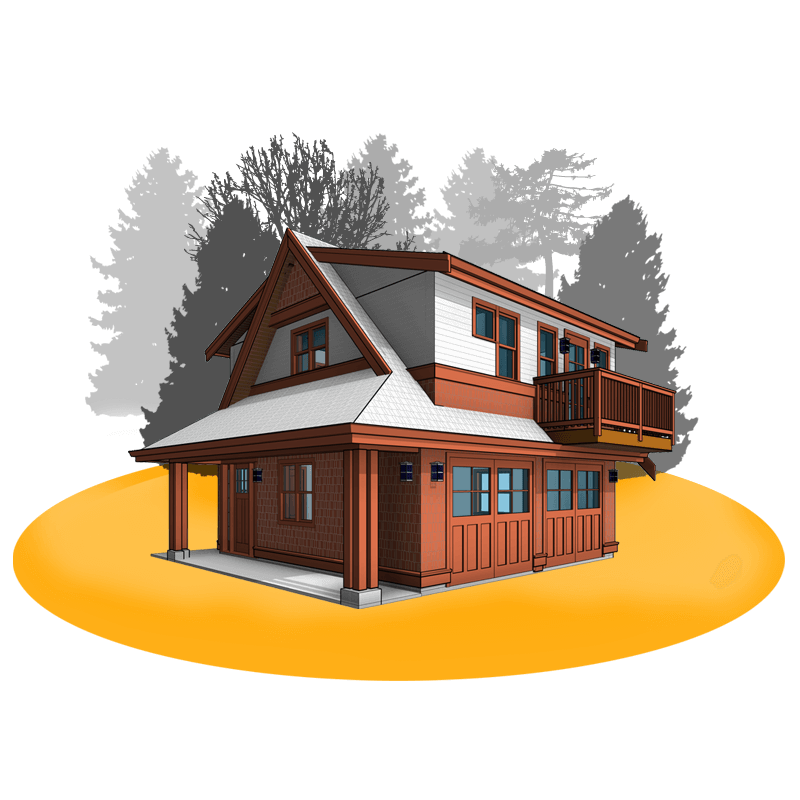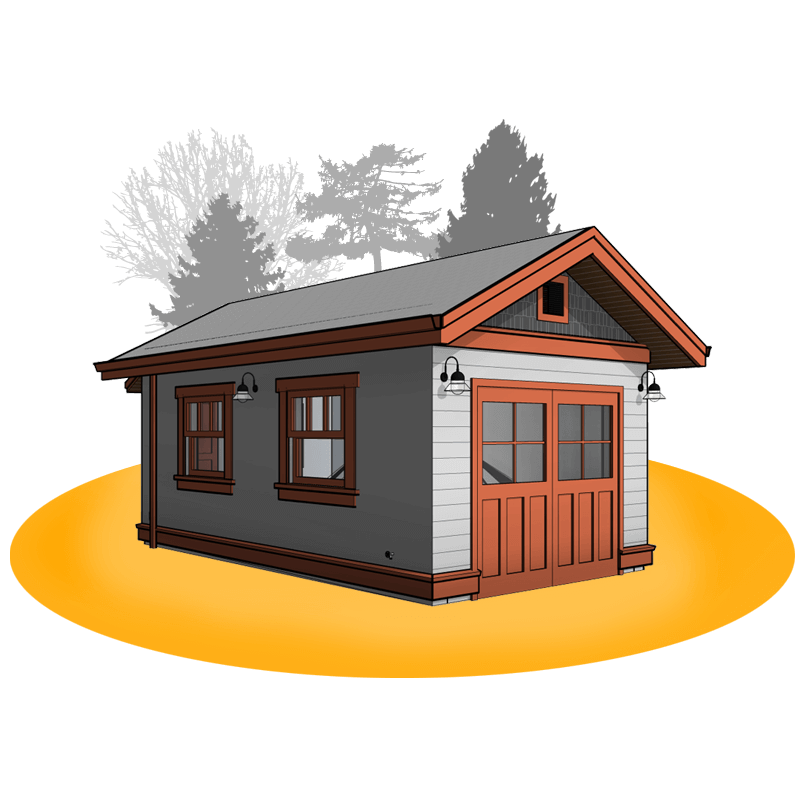New Arrivals
New Additions to Carriage Homes & Garages
-
Detached Garages
Craftsman – 23′ x 22′ One-Car Garage Carport & Studio
Rated 0 out of 5508.06$ Add to cart -
Carriage Homes
Victorian – 49′ x 28′ Workshop Garage with Living Quarters
Rated 0 out of 5762.09$ Add to cart -
-
Carriage Homes
Victorian – 27′ x 27′ Two-Car Garage Loft with Suite
Rated 0 out of 5660.77$ Add to cart -
Carriage Homes
Eastsider – One-Storey & Two-Bedroom Carriage House
Rated 0 out of 5446.97$ Add to cart -
Carriage Homes
CUBE – 42′ x 36′ Carriage House & Three-Car Garage
Rated 5.00 out of 5864.15$ Add to cart -
-
Featured Collections
We all have preferences, and our Canadian House Plans Collections will make it easier to find your favorite plans visually.
Featured Collection / 01
CUBE Collection
Featured Collection / 02
Craftsman Collection
Design & Industry Trends
Read Our Blog
Your Canadian House Plans Experts
Whether you’re looking for DIY assistance, that perfect carriage house plan, or design inspiration & ideas, our Adaptive House Plans Blog has a little something for everyone!



