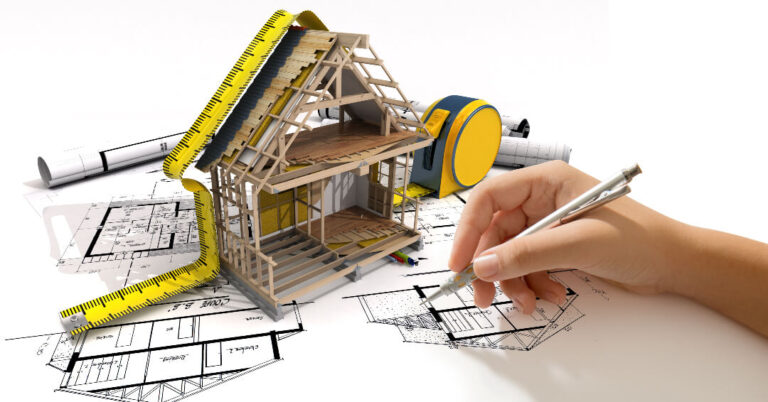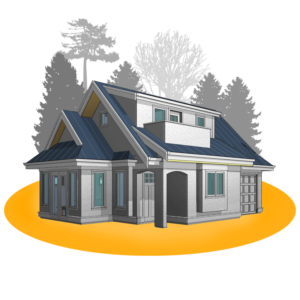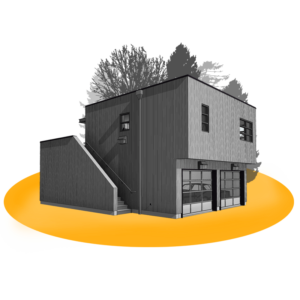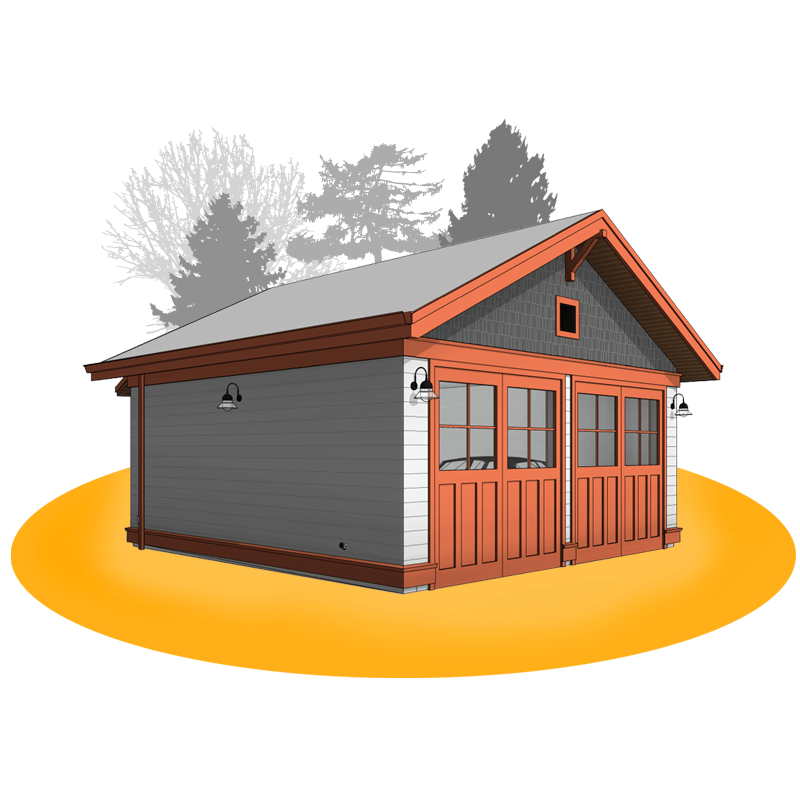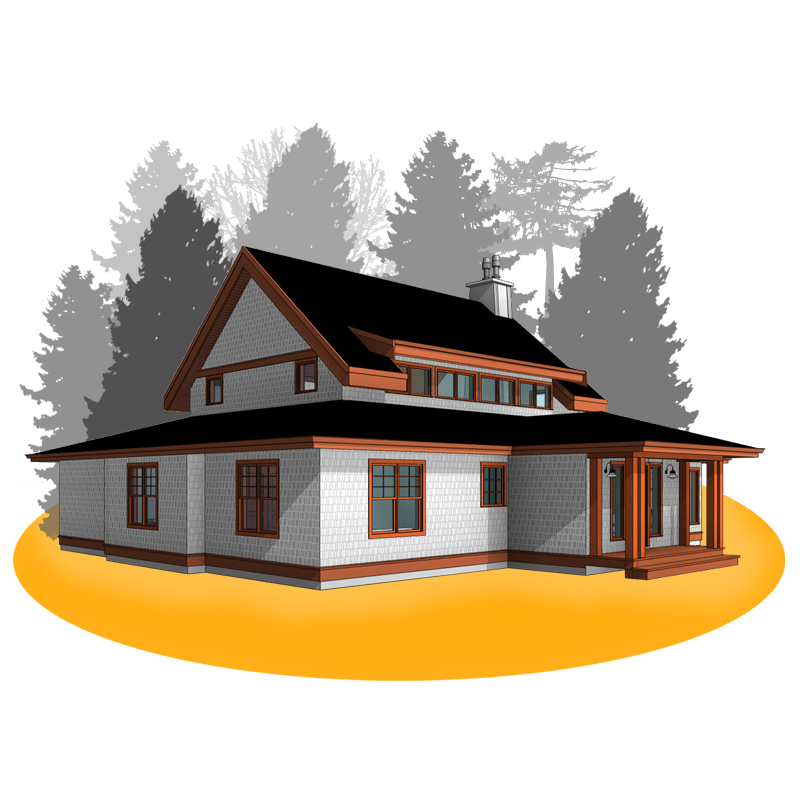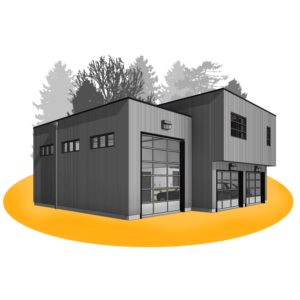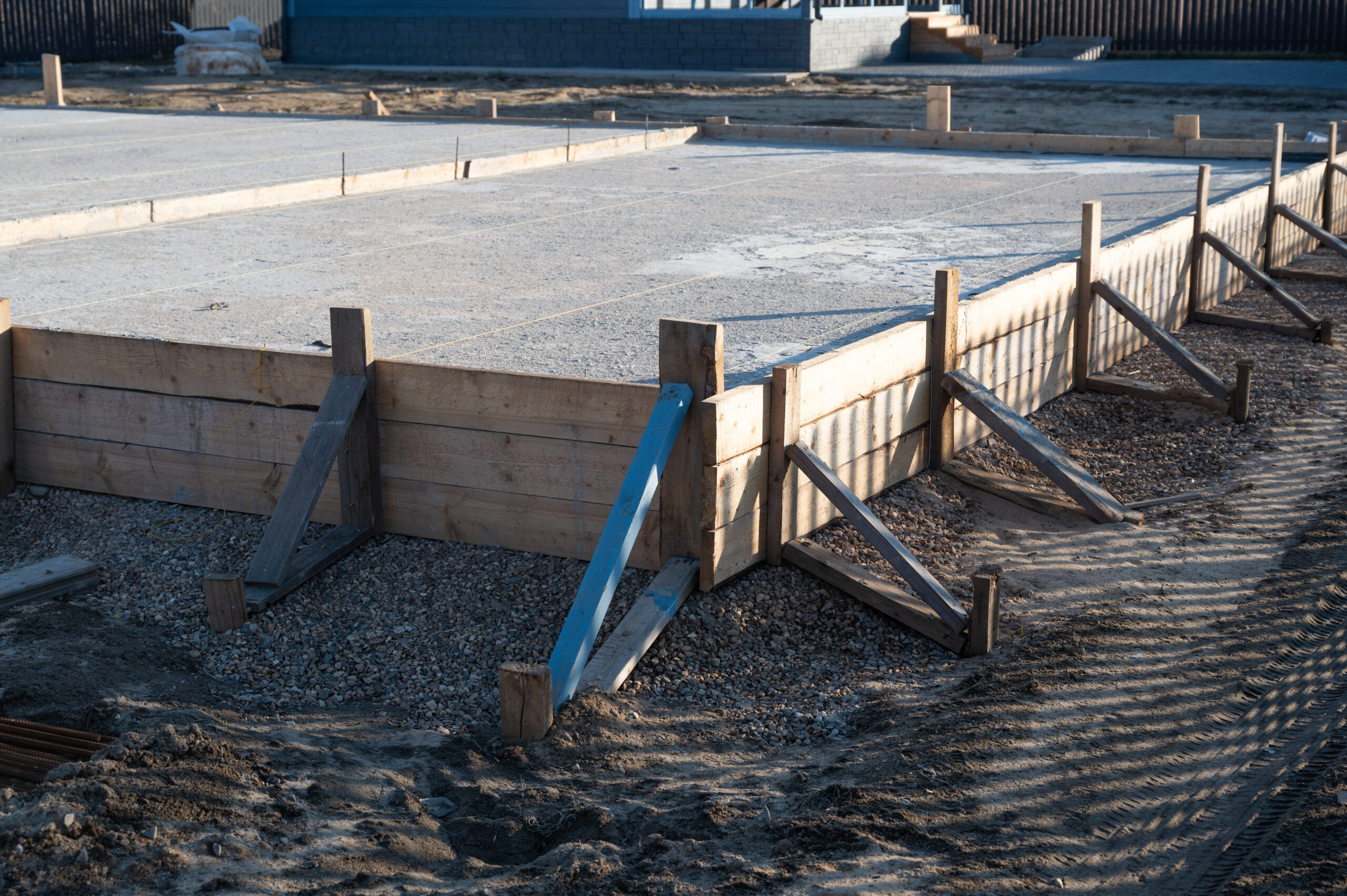
House Plan Customization Ideas
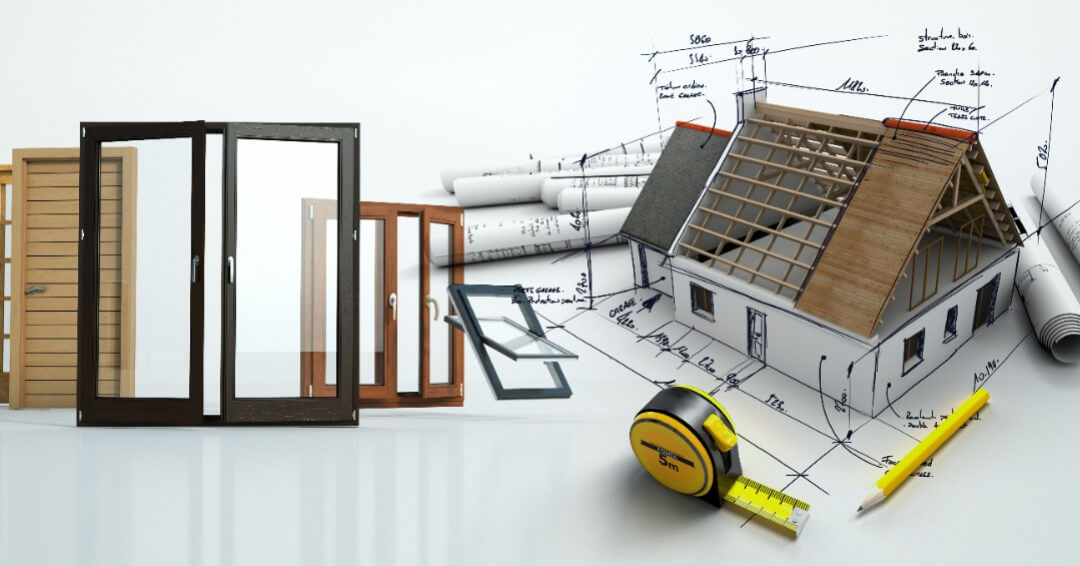
Welcome to the world of limitless possibilities, where your imagination takes center stage, and your dream home becomes a vibrant reality. The process of customizing your house plans allows you to shape every aspect of your living space. From room layouts to exterior finishes, each decision brings you closer to a home that reflects your unique style and preferences and meets your local municipality’s necessary building code requirements. Explore a curated list of customization ideas that will inspire you to create a home that is truly yours.
Remember that the customization ideas we’ve shared here are just the tip of the iceberg. If you can dream it up, we can likely make it a reality! Learn how to customize your floor plans.
Room Layout Modifications
Adjust the layout of rooms to suit your needs and preferences, such as combining or dividing rooms, changing the shape, or repositioning walls.
Interior Design Elements
Selecting specific interior design elements like flooring, lighting fixtures, paint colours, cabinetry, countertops, and window treatments.
Kitchen and Bathroom Upgrades
Upgrade your kitchen and bathroom with modern appliances, fixtures, and finishes that align with your style and functional requirements.
Additional Rooms
Consider adding rooms such as a home office, study, guest bedroom, or recreational space to accommodate your specific lifestyle needs.
Outdoor Living Spaces
Enhance your outdoor experience by incorporating features like a patio or deck that seamlessly blends with your home’s design.
Energy Efficiency Enhancements
Explore energy-efficient options such as solar panels, energy-saving appliances, insulation, and heating/cooling options to reduce your environmental footprint and lower utility costs.
Storage Solutions
Customize your storage spaces with built-in shelving, closets, or organizational systems to maximize functionality and minimize clutter.
Accessibility Features
Incorporate accessibility features like ramps, wider doorways, and step-free entries to ensure your home is inclusive and accommodating for all.
Smart Home Integration
Integrate smart home automation systems for enhanced convenience and control over lighting, security, temperature, and entertainment.
Incorporating Distinctive Architectural Elements
Add unique architectural elements to enhance the visual appeal of your home, such as arches, columns, wall treatments or custom moldings.
Roof Style
Customize the roof style to match your desired aesthetic and site-specific building regulations. Select from various options such as gable, hip, flat, mansard, saltbox and more.
Bedroom Size
Adjust the size of bedrooms to meet your preferences, whether you desire spacious master suites, good size kids’ rooms or a cozy guest room.
Construction Type
Choose the construction type that suits your needs and budget, such as wood frame, steel frame, or concrete construction.
Finishing Materials
Select the finishing materials for various surfaces, such as flooring, countertops, cabinetry, and wall finishes, to achieve the desired style and durability.
Number of Bathrooms
Customize the number of bathrooms in your floor plan, including ensuite bathrooms, Jack & Jill’s, half-baths, or additional powder rooms for guests.
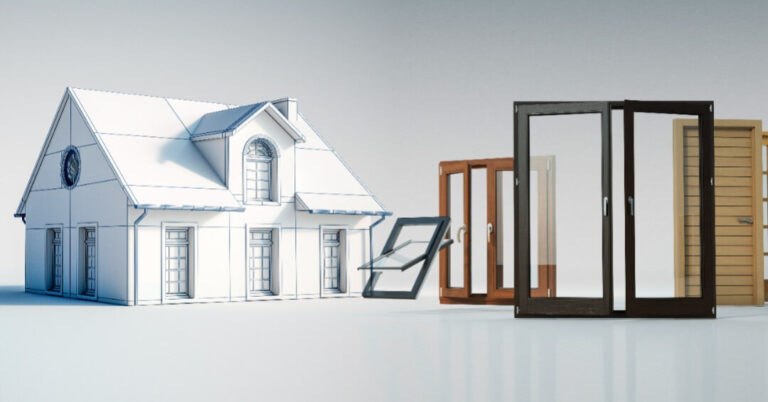
Window Height
Adjust the height of windows to maximize natural light or achieve specific architectural aesthetics.
Insulation
Add or remove insulation to enhance energy efficiency and regulate the temperature within your home.
Heating & Cooling Options
Explore different heating and cooling systems to ensure optimal comfort and energy efficiency.
Moving or Resizing Doors & Windows
Adjust the placement or size of doors and windows to improve functionality and aesthetics.
Changing Non-Load-Bearing Walls
Modify non-load-bearing walls to create open-concept spaces or partition rooms as desired.
Changing Exterior Finishes
Customize the exterior finishes, such as siding, bricks, or stucco, to achieve the desired look and feel.
Adding a Fireplace
Incorporate a fireplace to add warmth, ambiance, and a focal point to your living space.
Enlarging a Kitchen or Bathroom
Expand your kitchen or bathroom to create spacious and functional areas. Design a culinary haven or a luxurious bathroom retreat.
Adding a Garage or Porch
Consider adding a garage or porch to accommodate your specific needs and enhance the functionality of your home.
Foundation Change
Explore the possibility of changing the foundation type, such as switching from a slab-on-grade to a crawl space or vice versa, based on site conditions and local requirements.
Exterior Wall Framing Change
Customize the framing system for exterior walls, such as switching from 2×6 to 2×8 framing or vice versa, to meet structural or energy efficiency considerations.
Garage Door
Add or remove a dedicated entrance door for your garage based on your specific requirements and preferences.
Remember, this list serves as a starting point to inspire your customization journey. Our staff of design professionals will work closely with you to further refine and tailor these ideas to create a plan that perfectly aligns with your vision and requirements!
Share:

Mia


Social Media
Most Popular

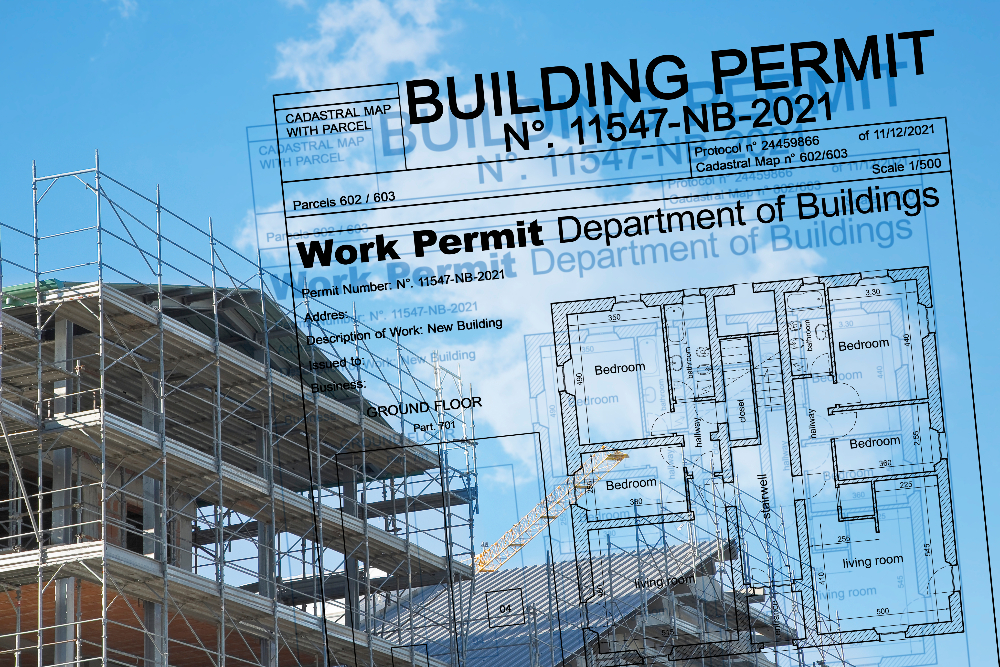
When Do You Need a Building Permit in BC?
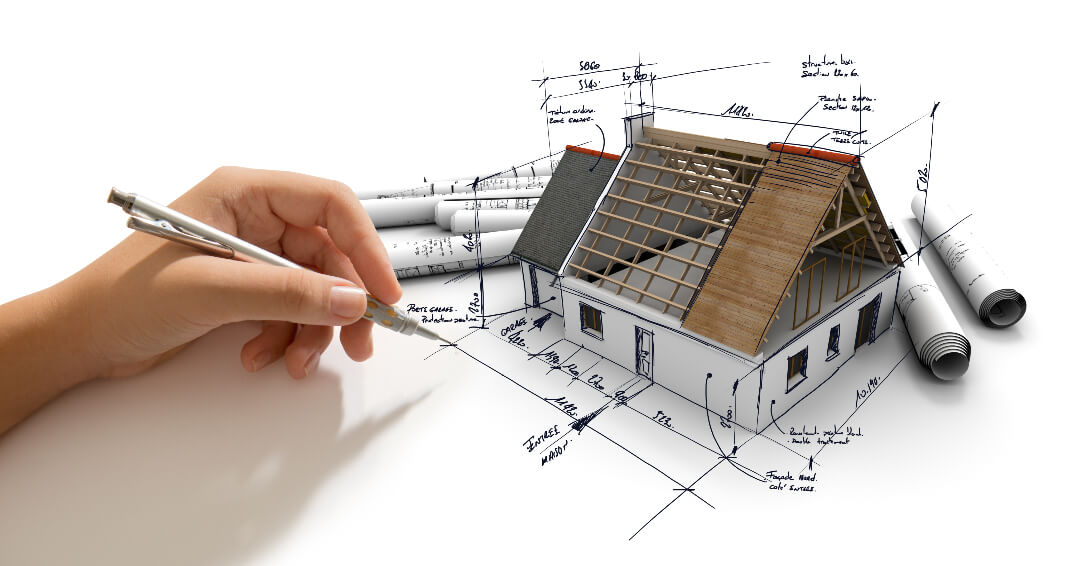
How to Customize a House Plan | 3 Easy Steps
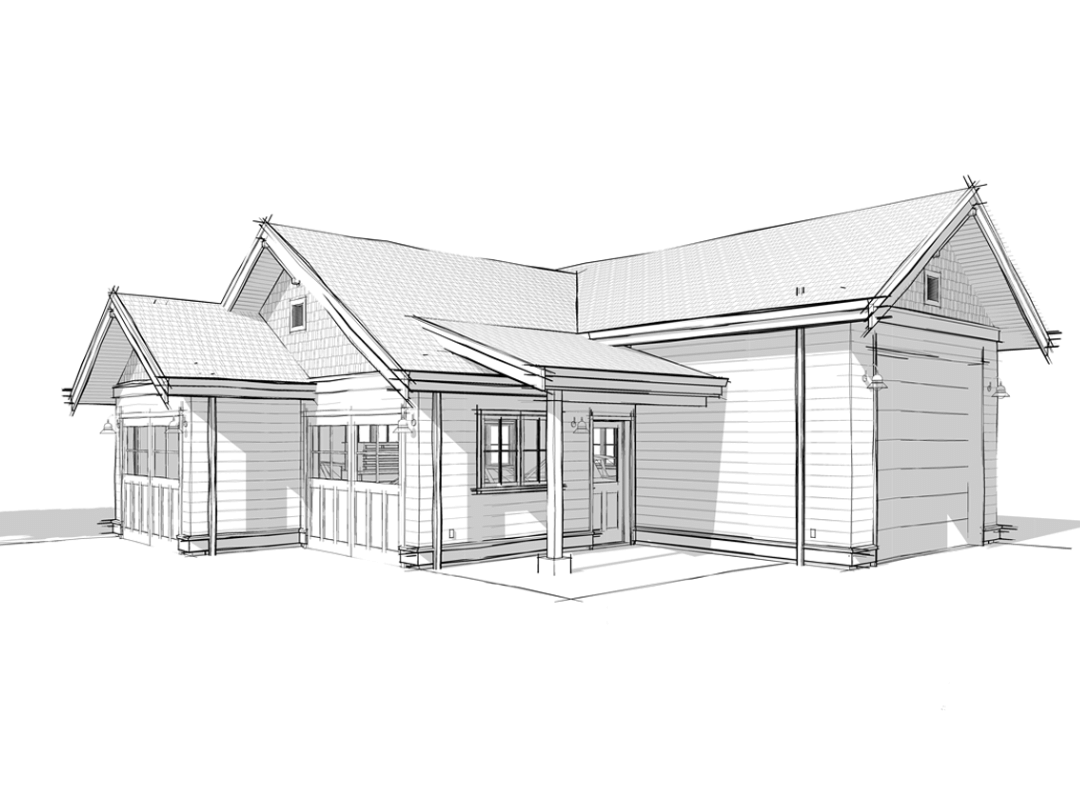
What to Look for in a House Plan | Canadian Permit-Ready Floor Plans
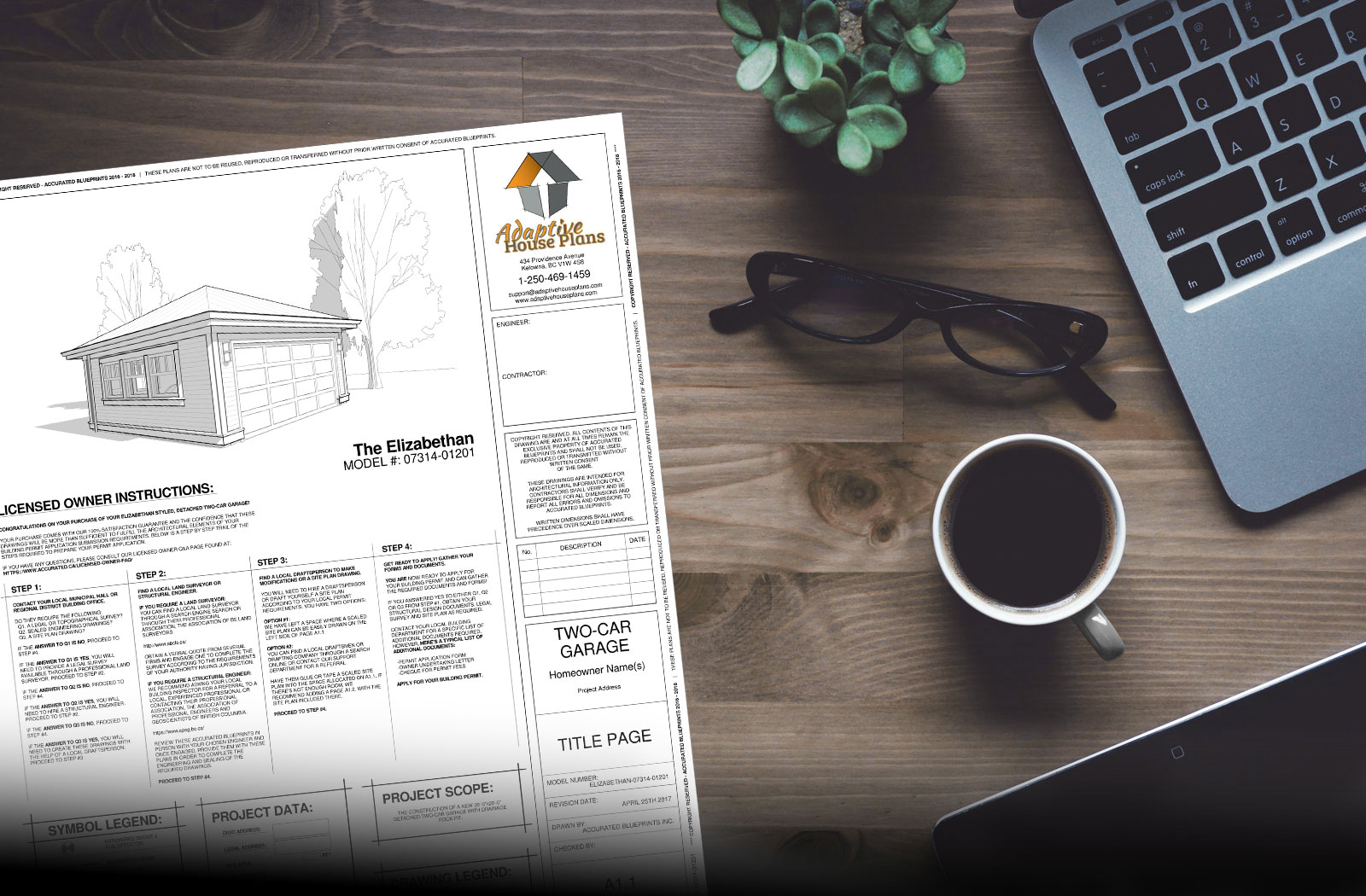

Selecting the Perfect Garage Plan | 8 Expert Tips
Subscribe To Our Newsletter
No spam, only notifications about new products, posts & updates. Unsubscribe at anytime.
House Plan Categories
Related Posts

How to Build a Raft Slab Foundation: A Step-by-Step Guide
In construction, the foundation is crucial for a building’s stability and longevity. Slab-on-grade foundations are a popular choice for small buildings. By maintaining the foundation at ground level and eliminating the need for a basement, these foundations minimize moisture infiltration and reduce heating costs. Canadian climates present challenges like frost heave and settlement, requiring careful

When Do You Need a Building Permit in BC?
So, what is a Building Permit, and when do you need one? To put it simply, a building permit is like an official permission slip you need from the city before you can start a construction project. It’s an official document indicating that local authorities have reviewed and approved your construction project. It’s a way

How to Customize a House Plan | 3 Easy Steps
Get ready to let your creativity soar because we’re about to take you through the simple and exciting process of customizing a floor plan. In just 3 easy steps, we can show you how to customize a house plan. You’ll be able to transform an almost-perfect plan into your dream home. Whether you’d like to

What to Look for in a House Plan | Canadian Permit-Ready Floor Plans
When choosing a floor plan in Canada, there are several factors to keep in mind. While aesthetics, such as layout, functionality, window placement, and overall size, are often the first considerations, it’s equally crucial to prioritize the floor plan’s functionality. Ensuring the floor plan includes all the necessary components to meet local and Canadian building


