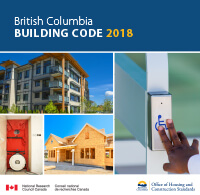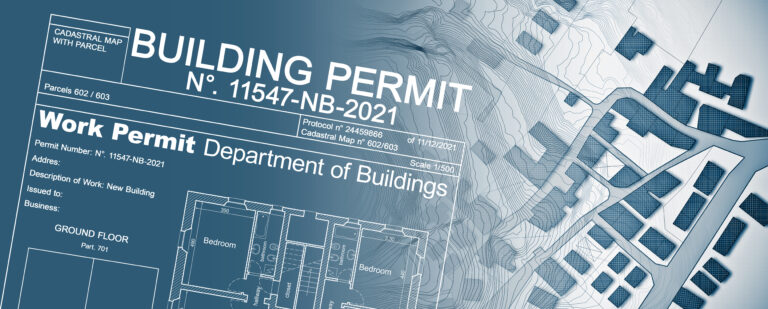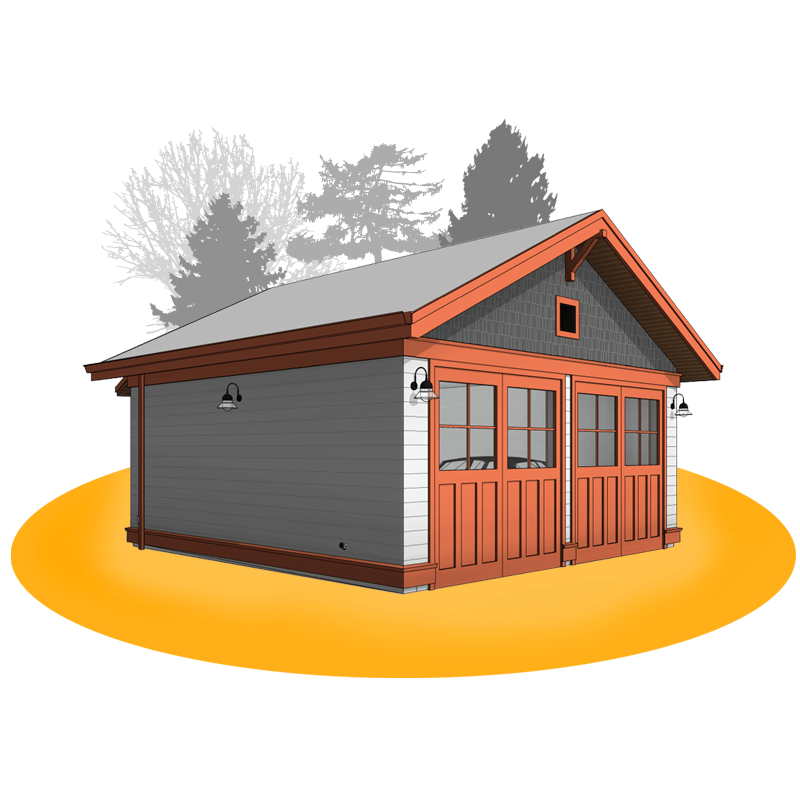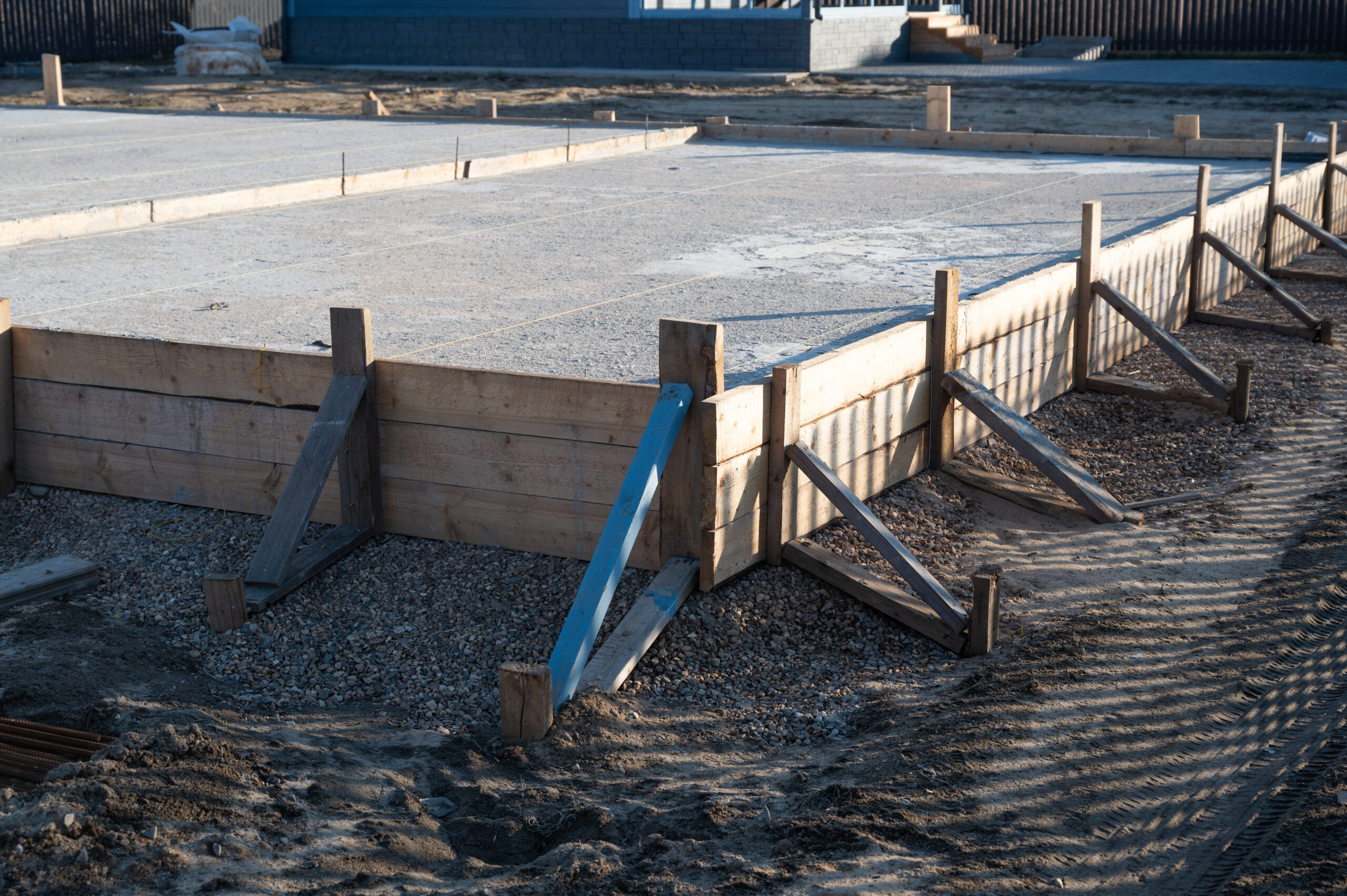
When Do You Need a Building Permit in BC?
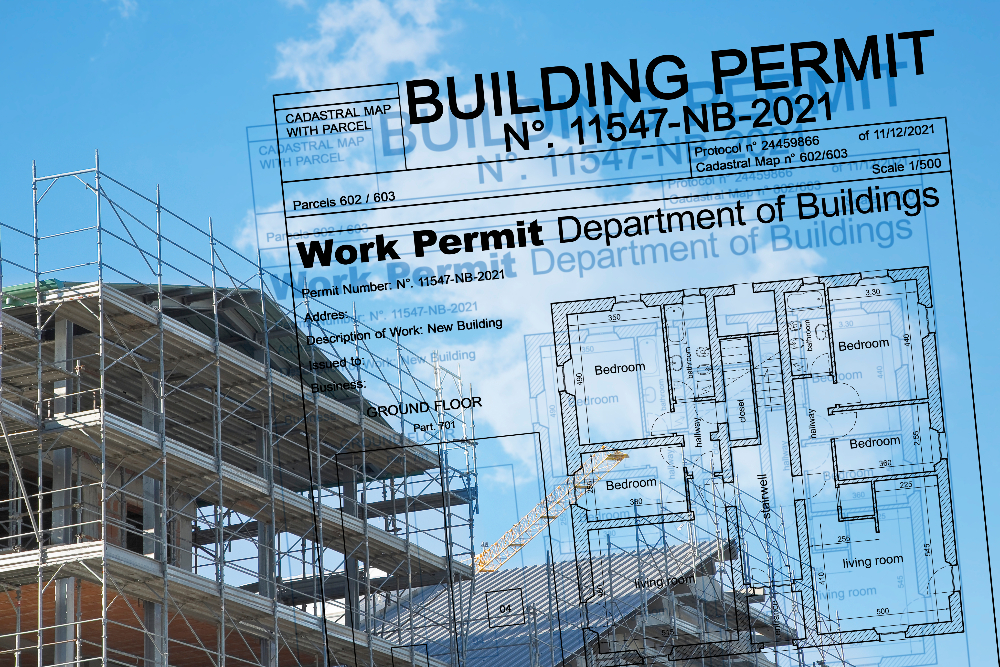
So, what is a Building Permit, and when do you need one? To put it simply, a building permit is like an official permission slip you need from the city before you can start a construction project. It’s an official document indicating that local authorities have reviewed and approved your construction project. It’s a way of ensuring that what you’re building is safe and follows the rules set by the Canadian Building Code. Think of a building permit as the green light you need before you can start most construction projects. But when do you need a building permit in BC? Let’s dig in!
What is the B.C. Building Code?
The B.C. Building Code is a big rulebook developed by the building professionals at The National Research Council. It covers things like ensuring the structure is strong, preventing fires and having proper electrical & plumbing systems. The code also ensures the building is accessible to everyone and promotes energy efficiency.
The B.C. Building Code was last changed in 2018; you can find a downloadable version on the Government of B.C.’s website or purchase a hard copy. While it follows the Canadian Building Code guidelines, it’s tailored specifically for B.C. residents. Understanding the code can be a bit tricky. Therefore, seeking help from a building professional or your local municipality is recommended to get clarification before starting your project.
When Do You Need a Building Permit in B.C.?
You need a building permit when planning to do certain types of construction or renovation work. If you’re making changes to a building that could affect its structure, safety, or use, you’ll likely need a permit. Here are some everyday situations where a building permit is typically required.
New Construction:
You’ll need a building permit if you’re building a brand-new structure, such as a house, garage, commercial building, or even a shed.
Renovations and Additions:
A permit is always required when you’re making significant changes to an existing building, like adding rooms, extending the structure, or altering its layout. However, replacing finishes, changing out old doors or replacing windows does not require a building permit.
Structural Changes:
Any modifications that impact the building’s structure, such as removing or adding walls, changing the size of windows or doors, or altering the roof, will require a permit and potentially a Structural Engineer.
Electrical and Plumbing Work:
If you’re doing electrical or plumbing installations or modifications, like rewiring a house or installing new pipes, a trade permit is required, but typically a building permit is not required.
Changes to Building’s Use:
If you’re converting a building from one type of use to another, such as turning a residential property into a commercial space, a building permit will be required likely in conjunction with a development permit. It’s important to note that permit requirements can vary depending on your location, so it’s always a good idea to check with your local municipality to determine the specific rules and regulations in your immediate area.
Exemptions or Special Considerations from the B.C. Building Code
While most projects need to follow the Building Code, there are a few exceptions. For example, things like sewage systems, electrical lines, or public infrastructure in streets or transit areas have different rules. Temporary buildings, factory-built houses, and some utility structures might also be exempt. Be sure to check with the local authorities to see if your project falls under these exceptions.
Heritage Buildings:
Heritage buildings are unique because they have historical, cultural, or architectural importance. When you want to make changes to these buildings, there are specific rules to follow so society can preserve their unique qualities. The Building Code has different ways to meet these rules while keeping the heritage value intact.
Adding Secondary Suites:
So, you’re adding an extra living space, like a basement suite, to an existing building. There are rules for that too! The Building Code has specific requirements for things like ceiling height, door sizes, stairs, soundproofing, and fire safety.
Consequences and Risks of Not Obtaining a Building Permit in BC:
In British Columbia, if you don’t get a building permit when it is required, you may face several consequences and risks. Here are some potential outcomes:
Legal Penalties:
Municipalities have the authority to enforce building regulations, and if they discover unauthorized construction, they can issue fines or penalties. These penalties can vary depending on the municipality and the severity of the violation. The most common penalty levied for not getting a building permit is doubling the permit fees.
Stop Work Orders:
If your local municipality becomes aware of unauthorized construction, they can issue a stop work order. This order halts all construction activities until the necessary permits are obtained. Violating a stop work order can lead to further legal consequences and additional fines.
Safety Concerns:
Building permits ensure that construction projects meet community guidelines, create a regulatory framework for worker safety, and that construction work meets a minimum standard. Without a permit, there is a risk that the structure may not be built properly, compromising the safety of occupants and visitors. This could lead to accidents, injuries, or premature aging of the property.
Insurance and Liability Issues:
Insurance companies may refuse to provide coverage for unauthorized construction or alterations. In case of an incident or damage, you may be personally liable for any resulting costs or liabilities since the construction was not carried out in compliance with local regulations and building codes.
Difficulty Selling or Insuring Property:
When selling a property, potential buyers and their lenders may request documentation to verify that all construction was conducted with the required permits. If you cannot provide proof of permits, it can raise concerns and make it harder to sell the property. Similarly, insurance companies may require evidence of compliance with building codes before providing coverage.
Remediation Costs:
If authorities discover unauthorized construction, they may require you to bring the building up to code or make necessary modifications to meet safety and legal requirements. This will very likely result in additional expenses and delays.
Following the proper permitting process is crucial to ensure that your construction projects are legal, safe, and compliant with building codes. It is advisable to consult with your local municipality or a building design professional to determine when a permit is required and to obtain the necessary permits before starting any construction or renovation work.
Additional Digital Resources Available:
There are several resources available that provide valuable information and guidelines for various aspects of construction and building codes in B.C. These resources can be accessed digitally and provide detailed information and best practices to assist builders, contractors, designers, and homeowners in understanding and complying with the relevant building codes and regulations in B.C. Here are some of them:
Building Permits in BC
Understanding when you need a building permit in BC is essential to ensure your construction projects are legal, safe, and compliant. Obtaining a building permit is necessary for various situations; however, it’s important to note that permit requirements can vary depending on your location, so consulting with your local municipality is crucial to determine your area’s specific rules and regulations. While it may seem like a way to save money & very tempting, not obtaining a building permit when required can lead to a lot of stress, additional costs and unknown risks. Construction can be expensive, messy, and emotional; why add the extra work of avoiding a building permit?
Share:

Mia


Social Media
Most Popular


When Do You Need a Building Permit in BC?
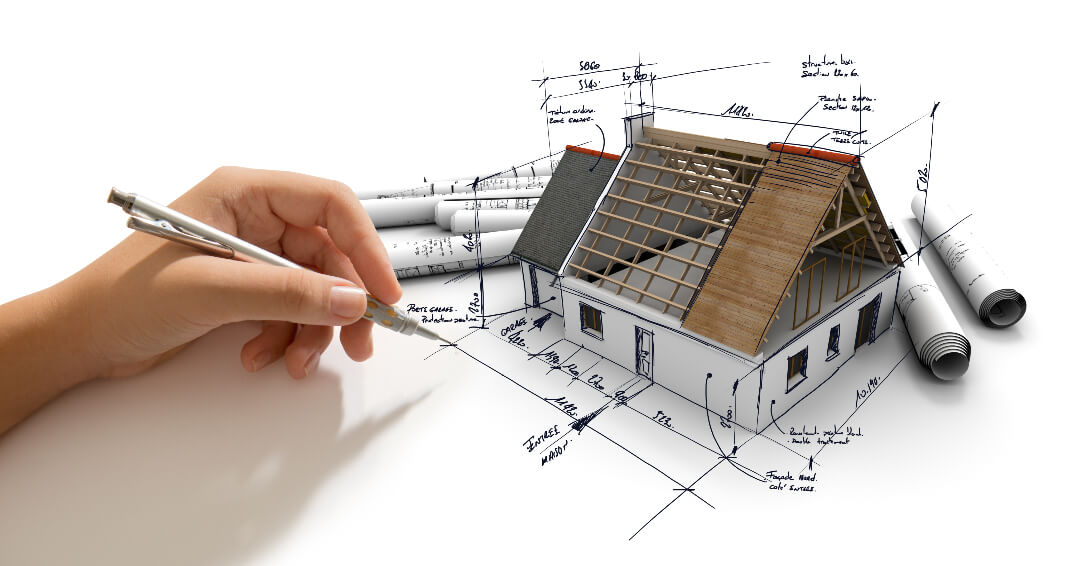
How to Customize a House Plan | 3 Easy Steps
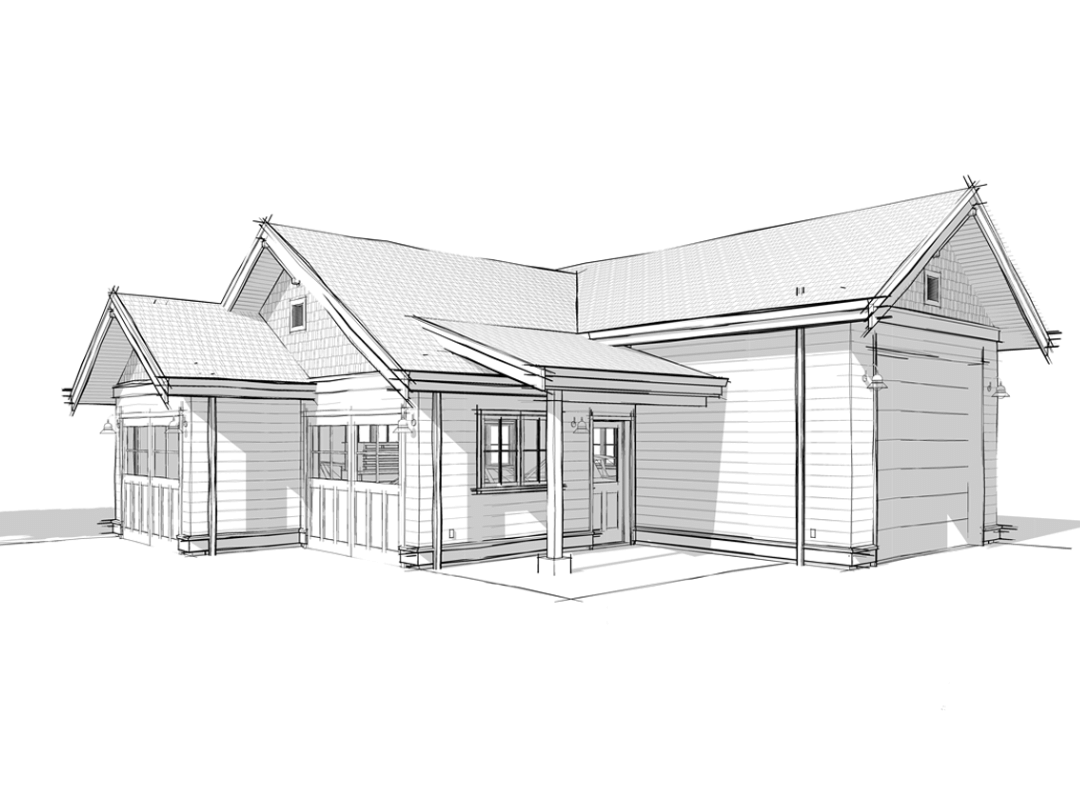
What to Look for in a House Plan | Canadian Permit-Ready Floor Plans
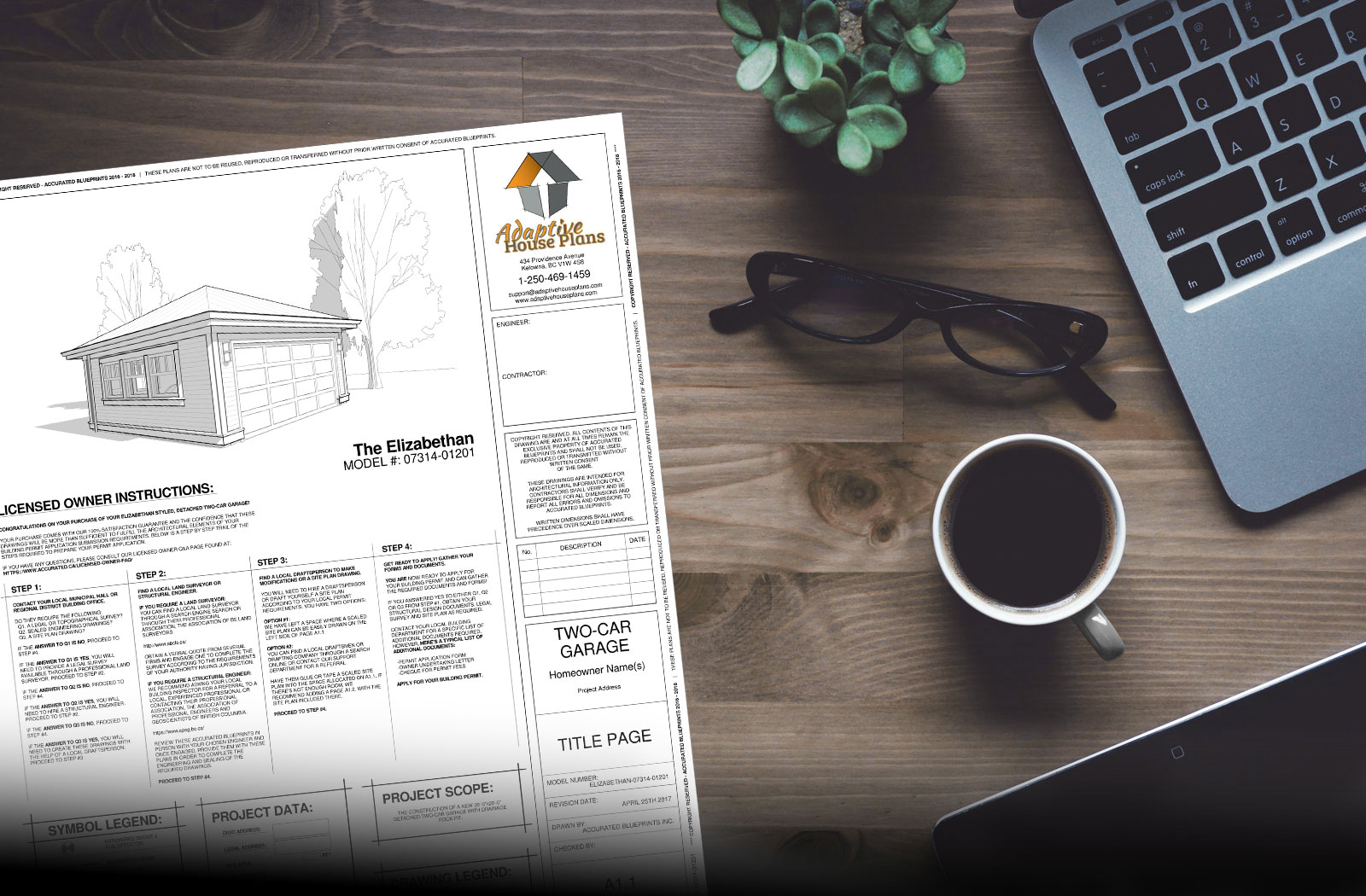

Selecting the Perfect Garage Plan | 8 Expert Tips
Subscribe To Our Newsletter
No spam, only notifications about new products, posts & updates. Unsubscribe at anytime.
House Plan Categories
Related Posts

How to Build a Raft Slab Foundation: A Step-by-Step Guide
In construction, the foundation is crucial for a building’s stability and longevity. Slab-on-grade foundations are a popular choice for small buildings. By maintaining the foundation at ground level and eliminating the need for a basement, these foundations minimize moisture infiltration and reduce heating costs. Canadian climates present challenges like frost heave and settlement, requiring careful

When Do You Need a Building Permit in BC?
So, what is a Building Permit, and when do you need one? To put it simply, a building permit is like an official permission slip you need from the city before you can start a construction project. It’s an official document indicating that local authorities have reviewed and approved your construction project. It’s a way

How to Customize a House Plan | 3 Easy Steps
Get ready to let your creativity soar because we’re about to take you through the simple and exciting process of customizing a floor plan. In just 3 easy steps, we can show you how to customize a house plan. You’ll be able to transform an almost-perfect plan into your dream home. Whether you’d like to

What to Look for in a House Plan | Canadian Permit-Ready Floor Plans
When choosing a floor plan in Canada, there are several factors to keep in mind. While aesthetics, such as layout, functionality, window placement, and overall size, are often the first considerations, it’s equally crucial to prioritize the floor plan’s functionality. Ensuring the floor plan includes all the necessary components to meet local and Canadian building


